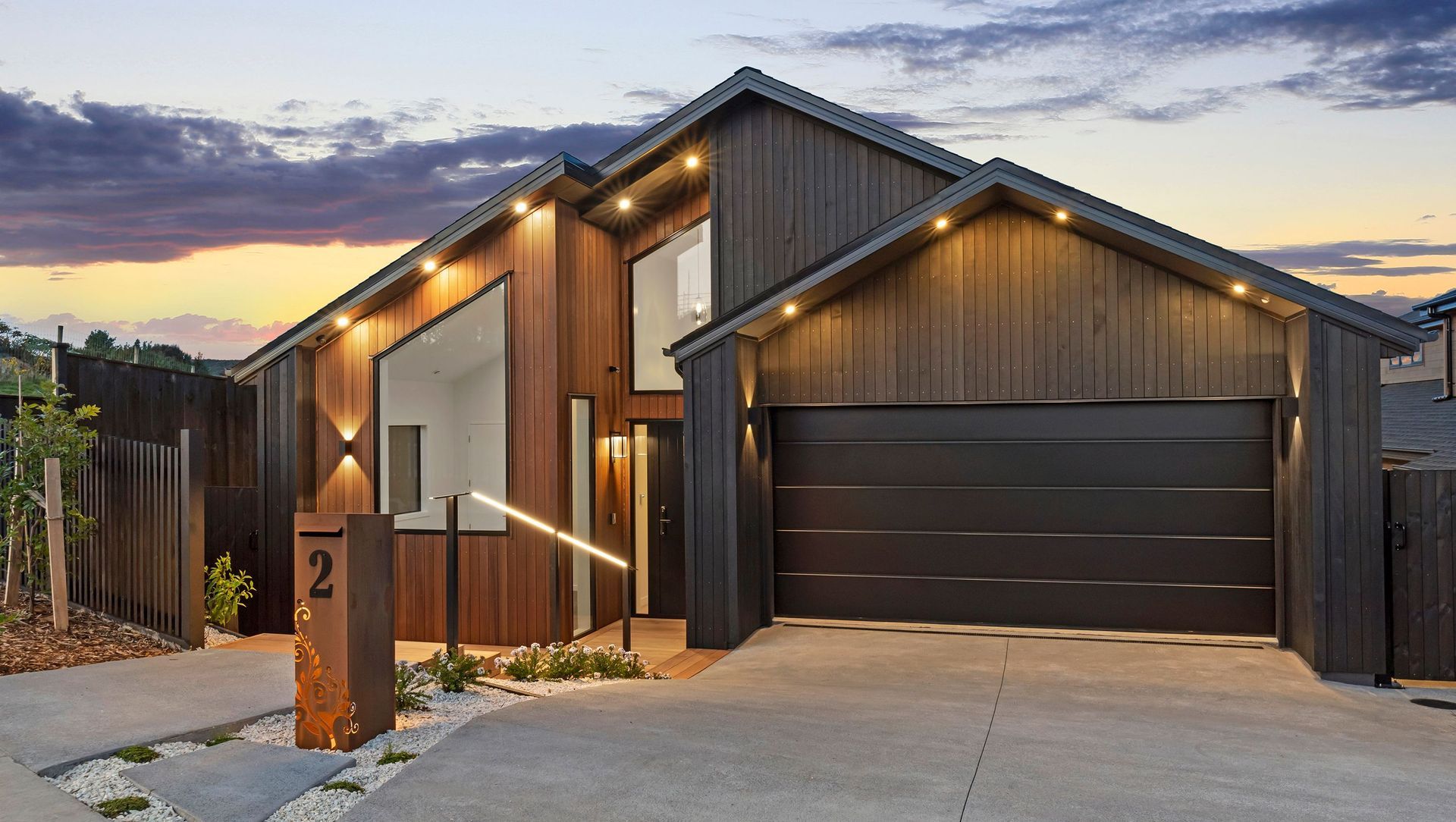About
Tahuna Home.
- Title:
- Tahuna Home
- Construction:
- Aspen Homes
- Category:
- Residential/
- New Builds
- Region:
- Auckland, NZ
- Completed:
- 2024
- Building style:
- Contemporary
- Photographers:
- Open2View - Auckland
Project Gallery
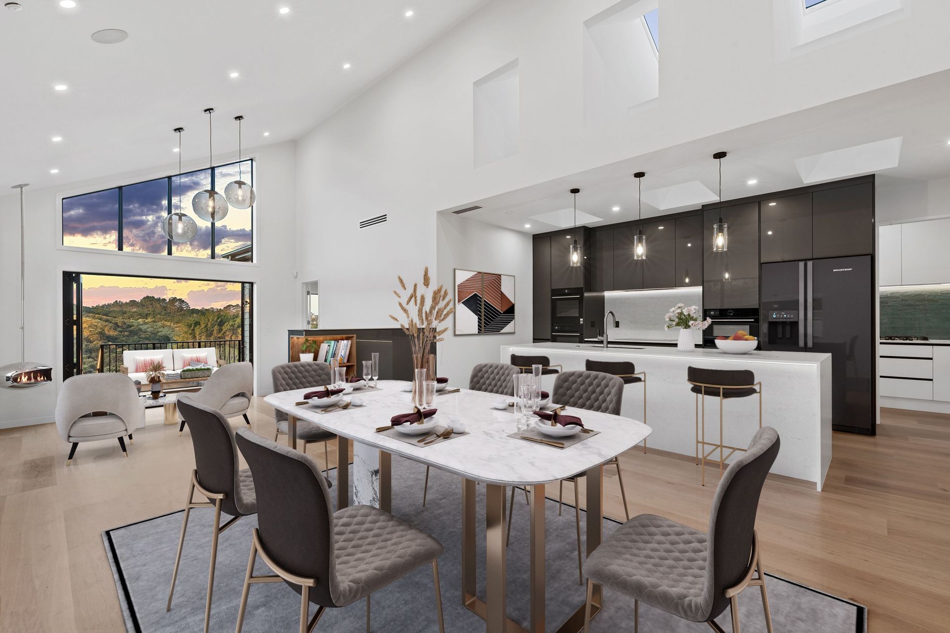
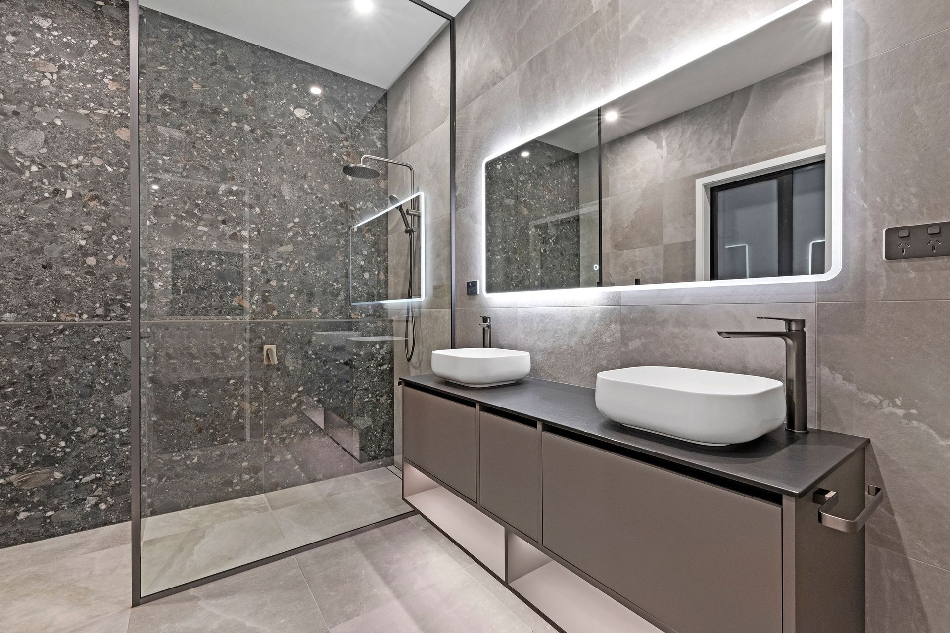
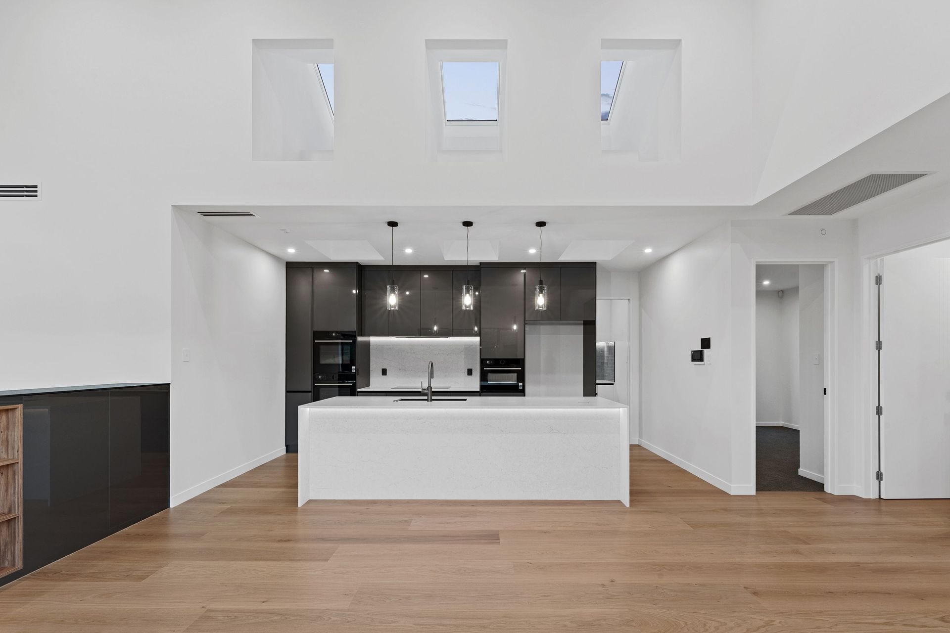
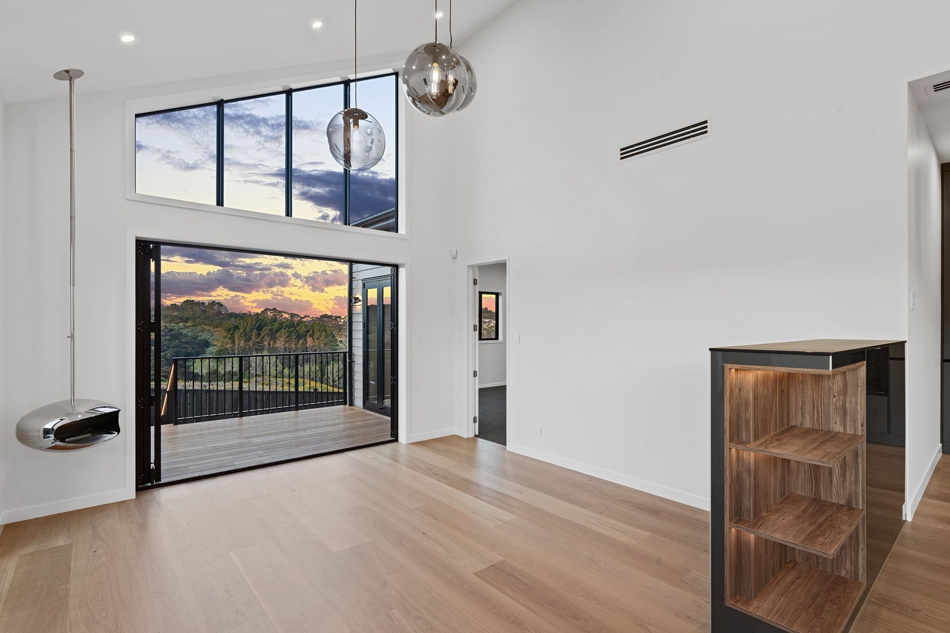
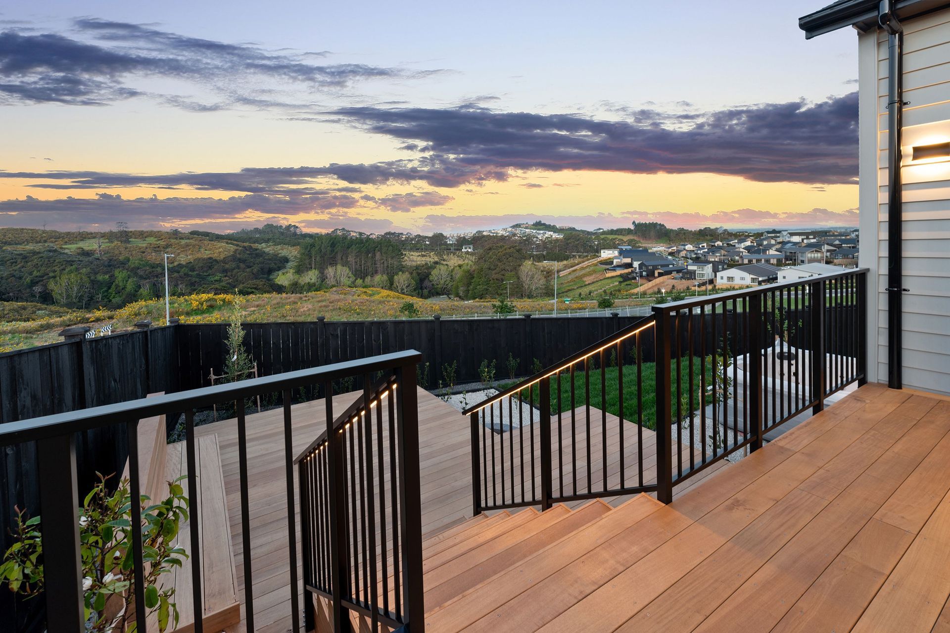
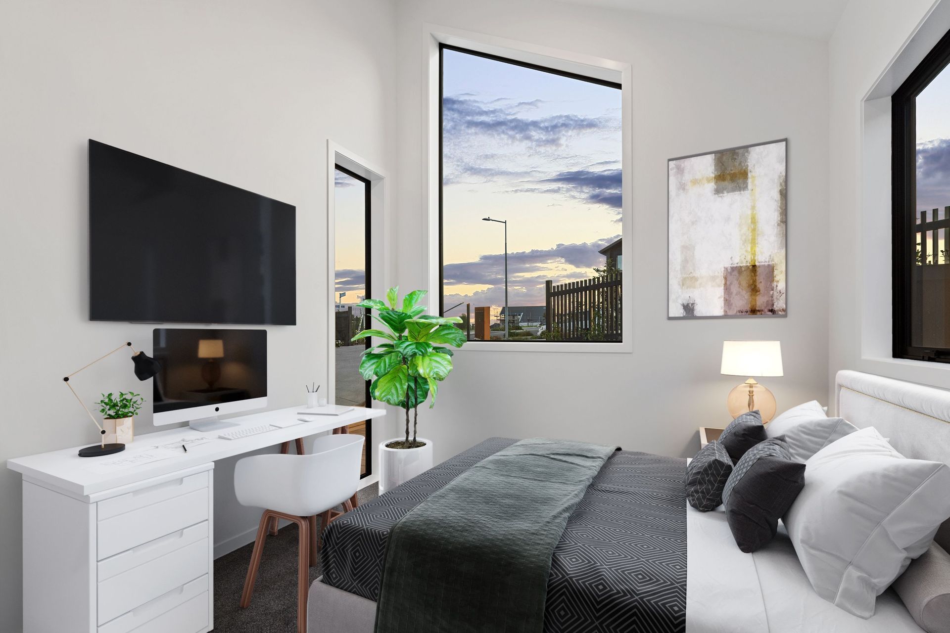
Views and Engagement
Professionals used

Aspen Homes. At Aspen Homes, we are Award winning custom home builders serving Auckland’s North Shore and North Auckland regions, as well as the greater Auckland regions. As registered Master Builders and Licensed Building Practitioners, we bring exceptional craftsmanship and expertise to every project, whether it’s a custom build home tailored to your specific needs or one of our meticulously designed architectural homes. Our team works closely with you to ensure every detail reflects your vision, delivering homes that are not only elegant and unique but also built to high standards, reliability and attention to detail.
If you’re looking for a bespoke custom home, Aspen Homes is dedicated to making your dream home a reality.
Year Joined
2024
Established presence on ArchiPro.
Projects Listed
7
A portfolio of work to explore.
Aspen Homes.
Profile
Projects
Contact
Other People also viewed
Why ArchiPro?
No more endless searching -
Everything you need, all in one place.Real projects, real experts -
Work with vetted architects, designers, and suppliers.Designed for New Zealand -
Projects, products, and professionals that meet local standards.From inspiration to reality -
Find your style and connect with the experts behind it.Start your Project
Start you project with a free account to unlock features designed to help you simplify your building project.
Learn MoreBecome a Pro
Showcase your business on ArchiPro and join industry leading brands showcasing their products and expertise.
Learn More