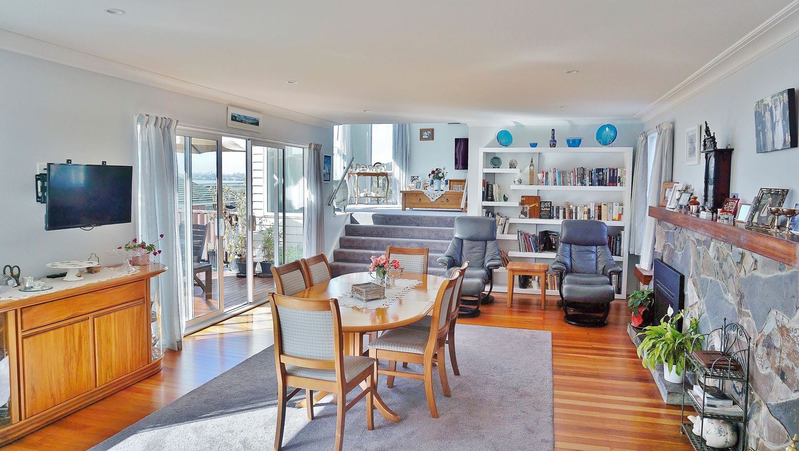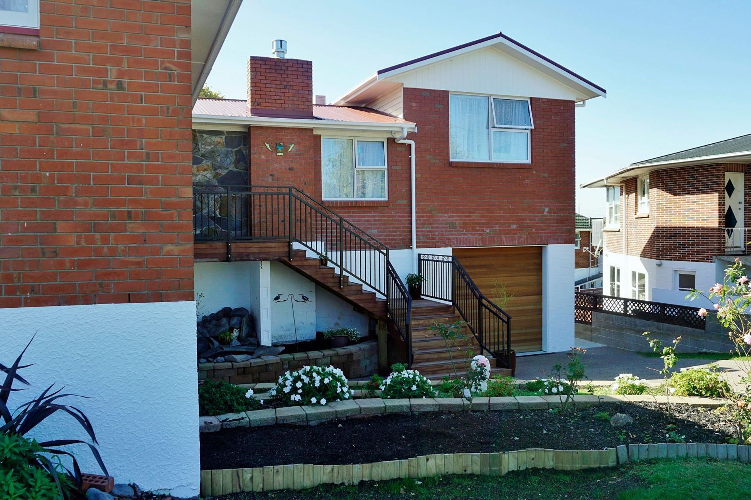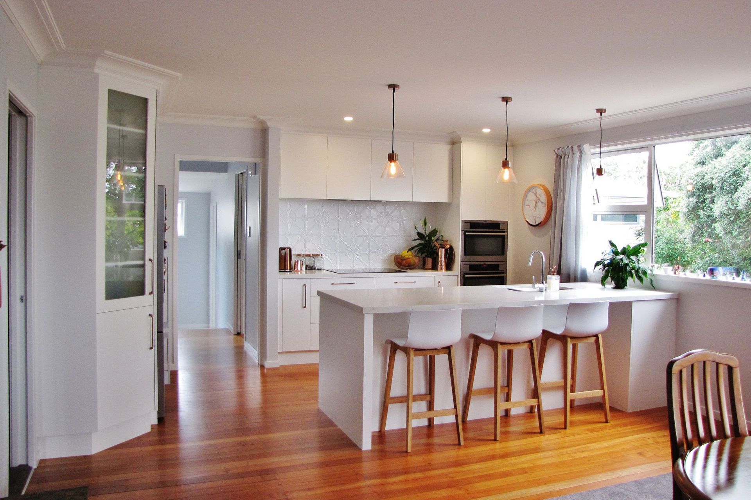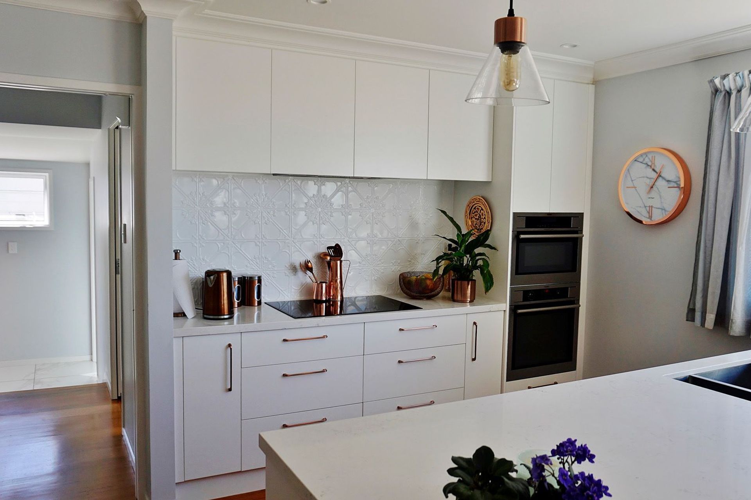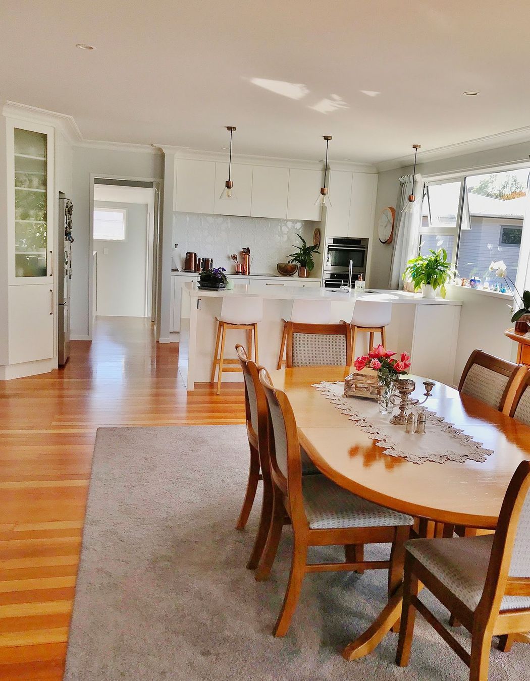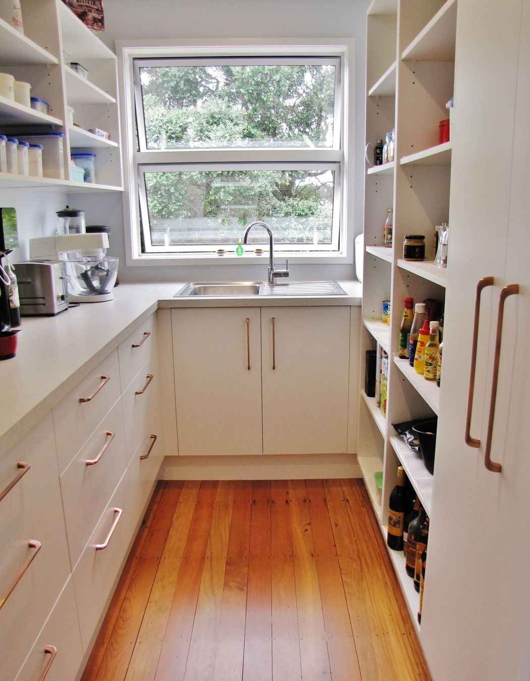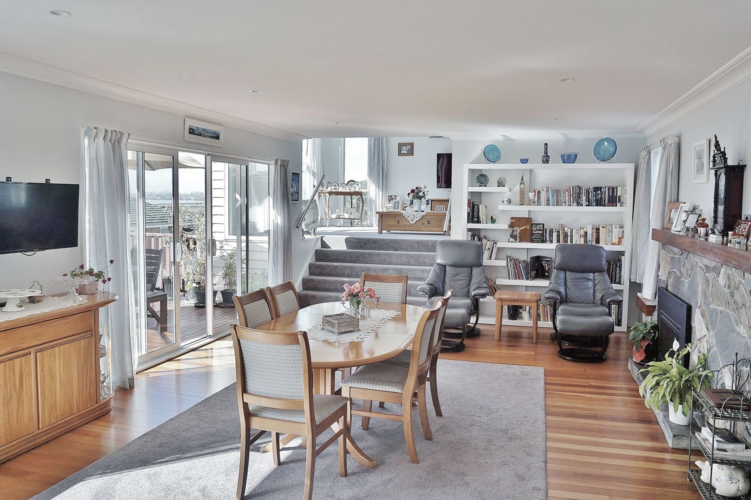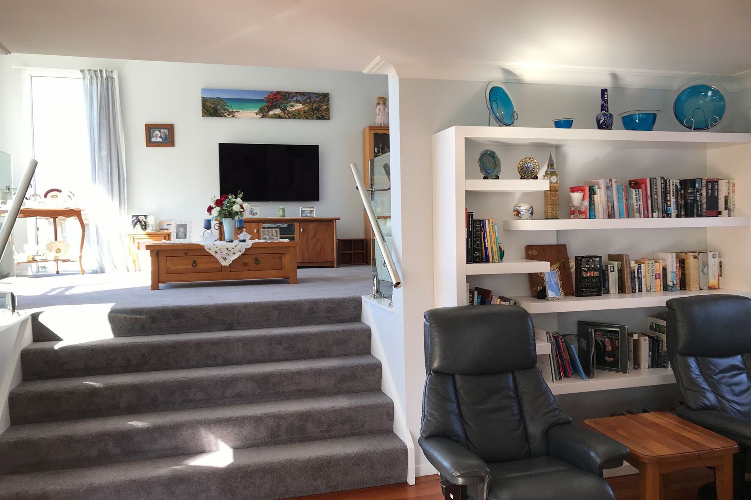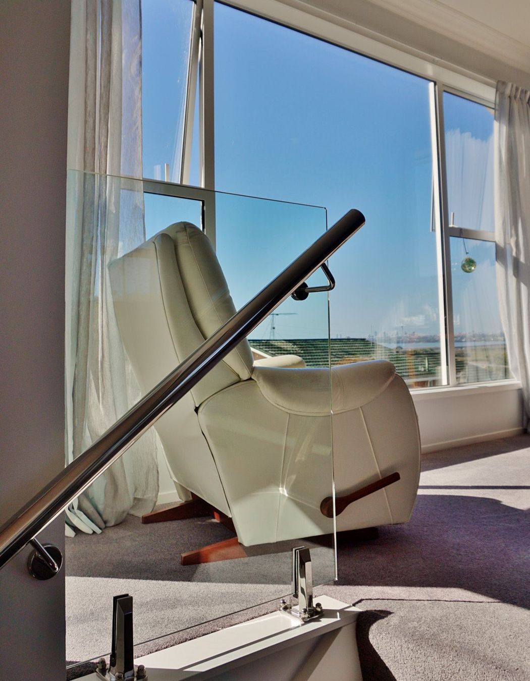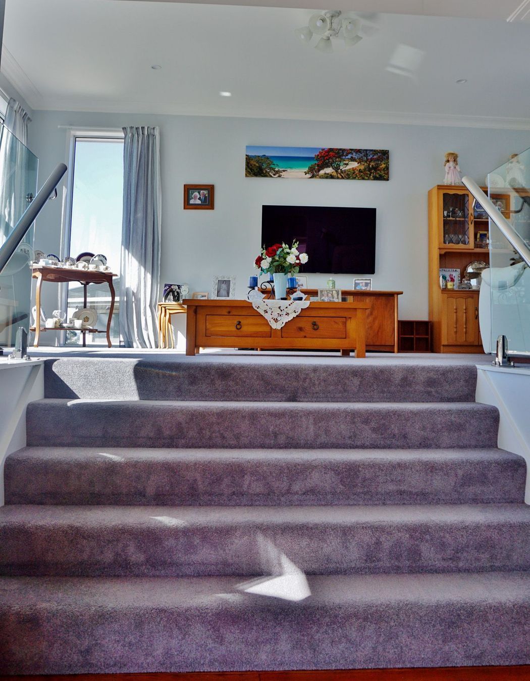About
Lyndhurst Place.
ArchiPro Project Summary - A harmonious blend of modern renovations and classic architecture, featuring a split-level lounge with stunning views, restored Rimu flooring, and a low-maintenance exterior that complements the original brick facade.
- Title:
- Lyndhurst Place
- Architect:
- Alliance Architecture
- Category:
- Residential
Project Gallery
Views and Engagement
Professionals used

Alliance Architecture. Welcome to Alliance Architecture. We are a boutique Architecture design firm based in Auckland New Zealand. With expertise in residential homes, new homes, additions and alterations, our practical solutions transpire into inspirational spaces people love to live in.
At Alliance Architecture, great design sits behind everything we do and it is why we are passionate about this industry. With that in mind we listen carefully to what our customers require from their new space and work with them throughout to meet their expectations within schedule and on budget.
Year Joined
2019
Established presence on ArchiPro.
Projects Listed
7
A portfolio of work to explore.
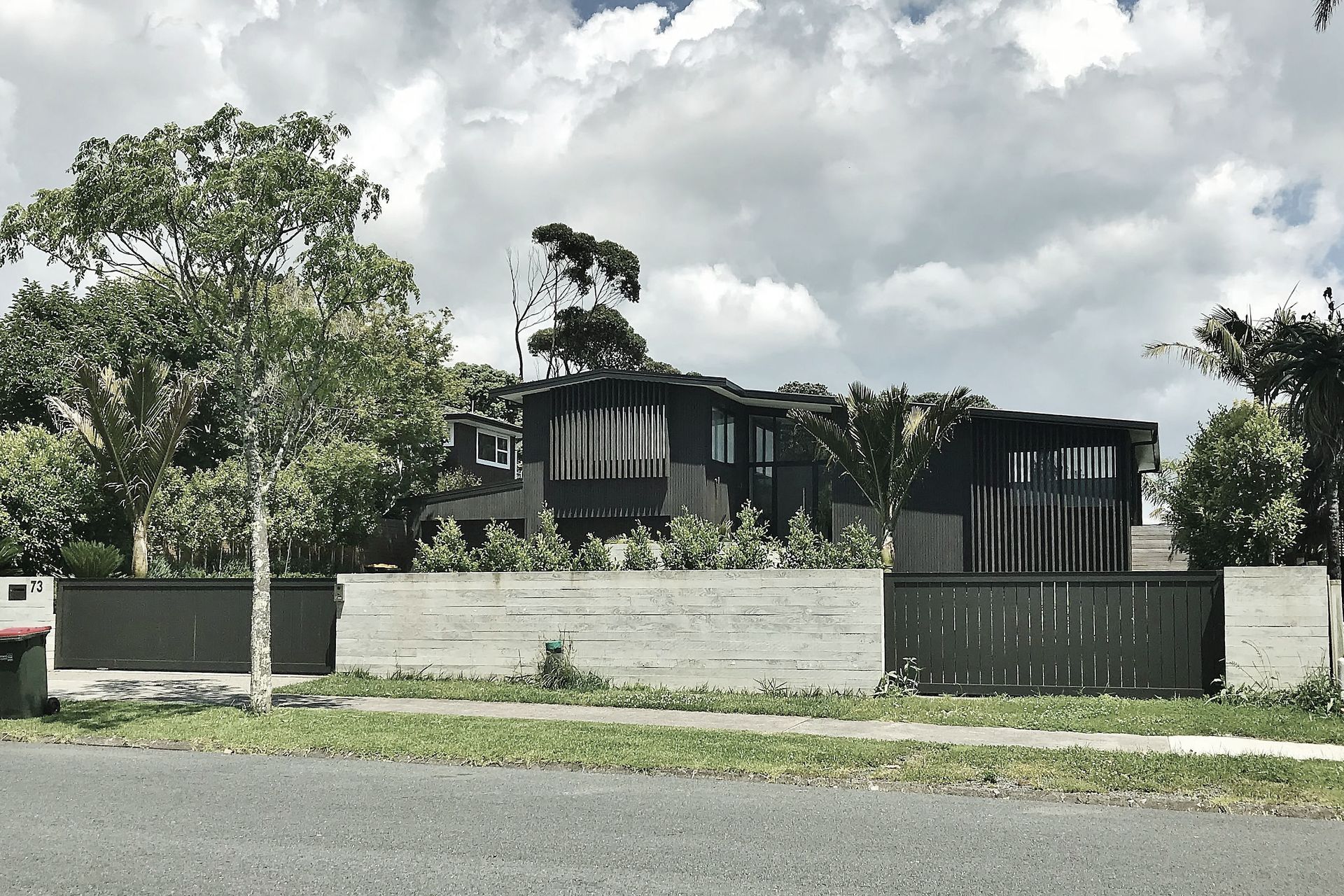
Alliance Architecture.
Profile
Projects
Contact
Other People also viewed
Why ArchiPro?
No more endless searching -
Everything you need, all in one place.Real projects, real experts -
Work with vetted architects, designers, and suppliers.Designed for New Zealand -
Projects, products, and professionals that meet local standards.From inspiration to reality -
Find your style and connect with the experts behind it.Start your Project
Start you project with a free account to unlock features designed to help you simplify your building project.
Learn MoreBecome a Pro
Showcase your business on ArchiPro and join industry leading brands showcasing their products and expertise.
Learn More