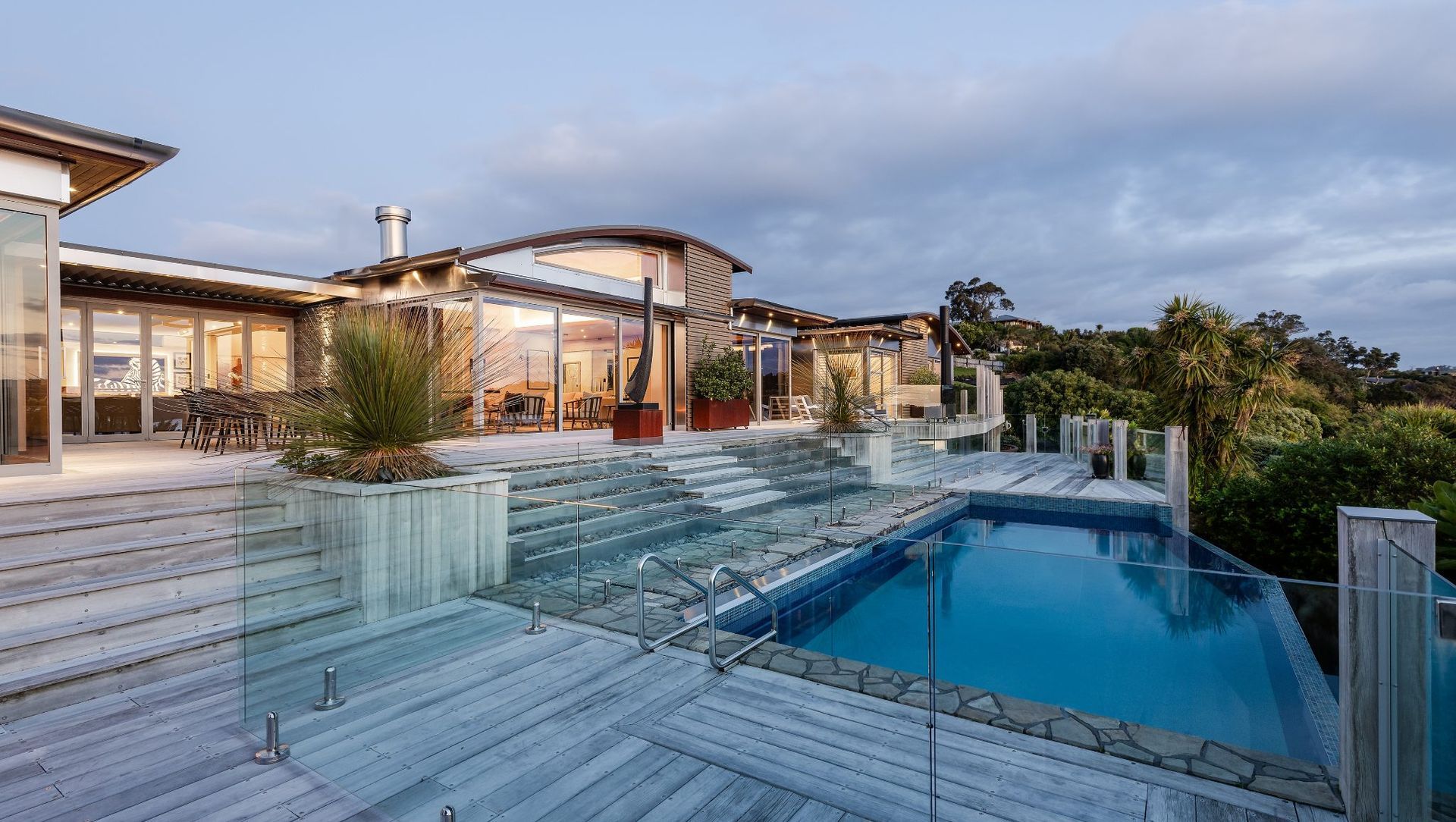About
Scotts Landing House 1.
ArchiPro Project Summary - Contemporary curved roof home featuring precast concrete construction, stainless steel and cedar cladding, cornerless stacking sliders, expansive Greenheart decks, and an infinity pool overlooking Mahurangi Harbour.
- Title:
- Scotts Landing House 1
- Architect:
- Designpoint Architecture
- Category:
- Residential/
- New Builds
- Region:
- Mahurangi East, Auckland, NZ
- Building style:
- Contemporary
- Photographers:
- Designpoint Architecture
Project Gallery
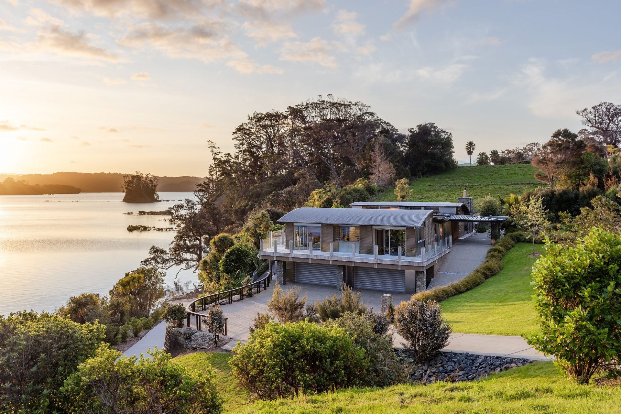

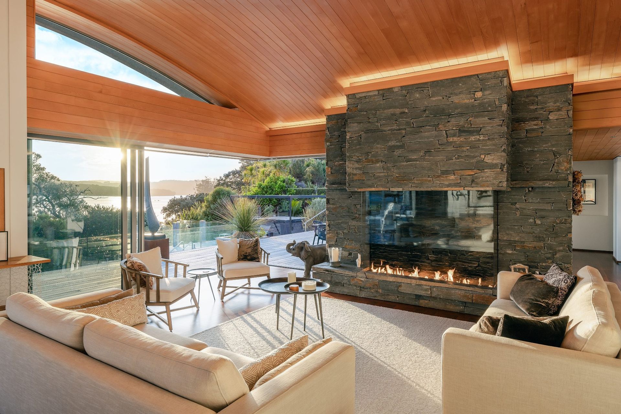
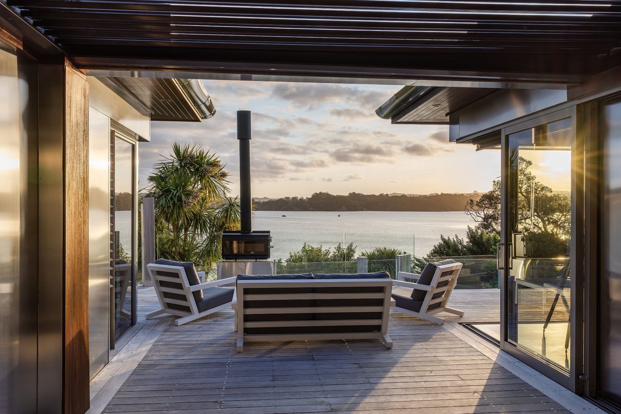

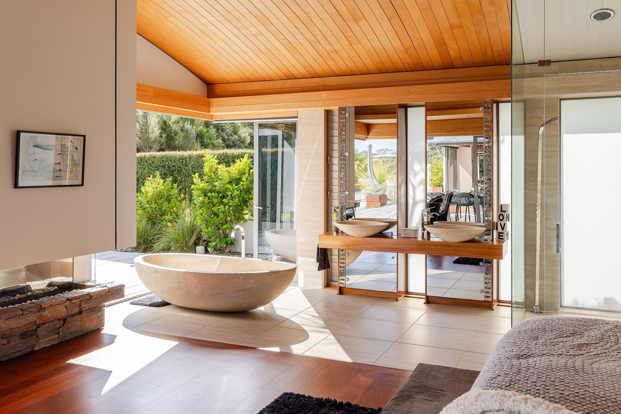
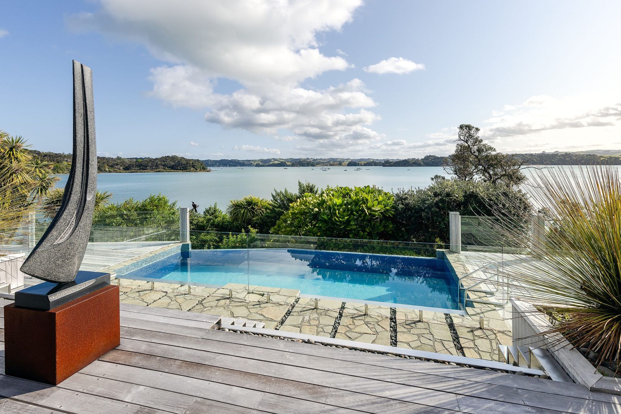
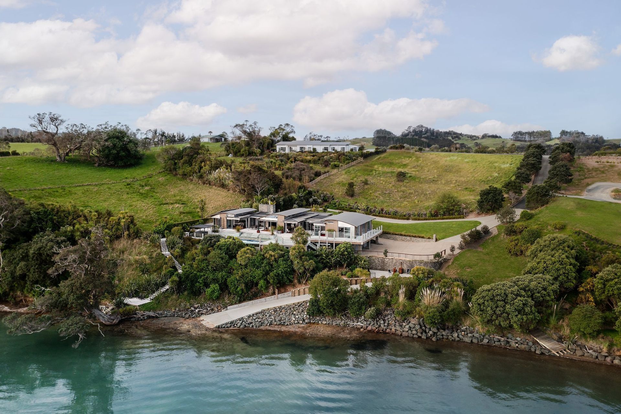
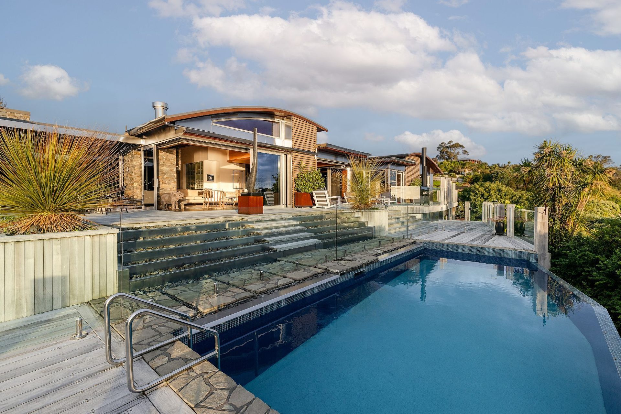
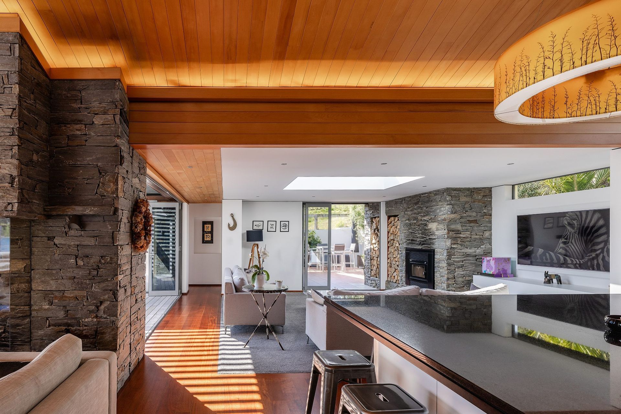
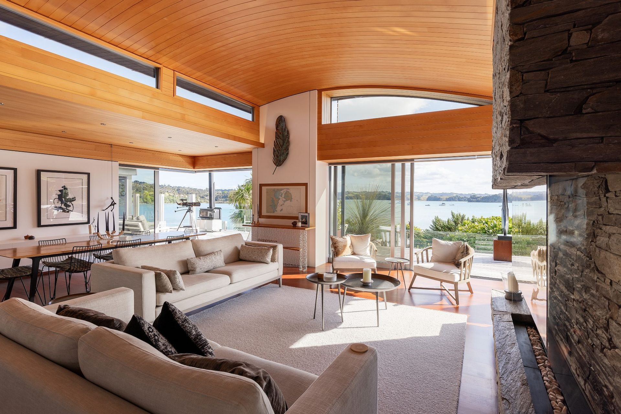
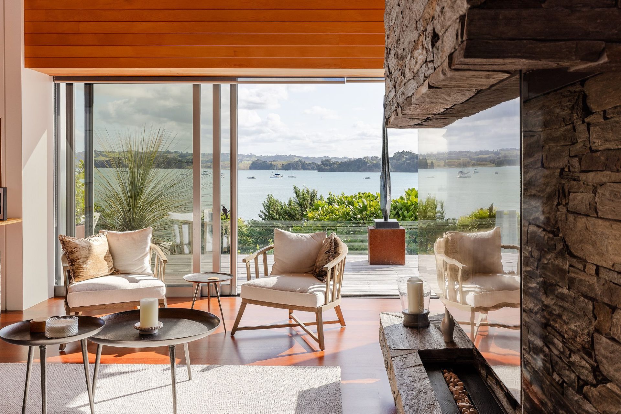

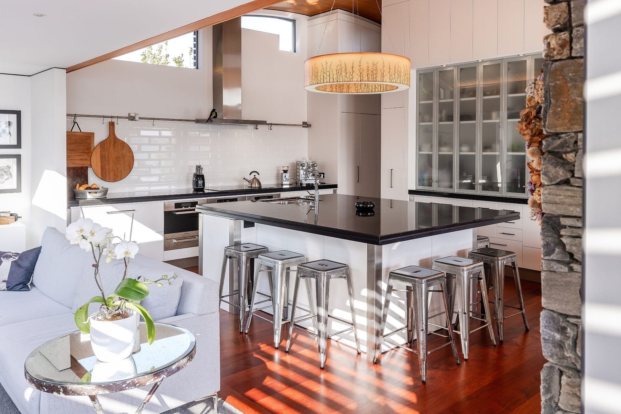
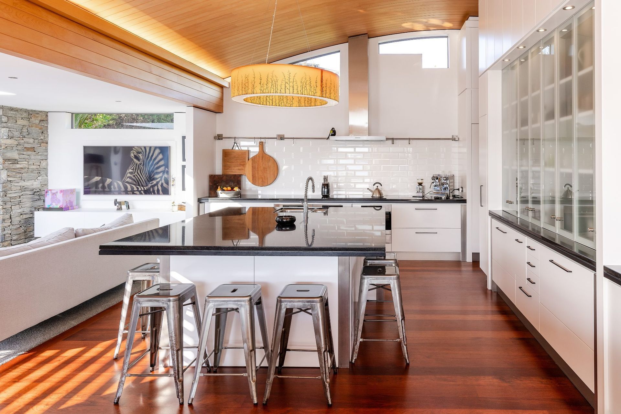
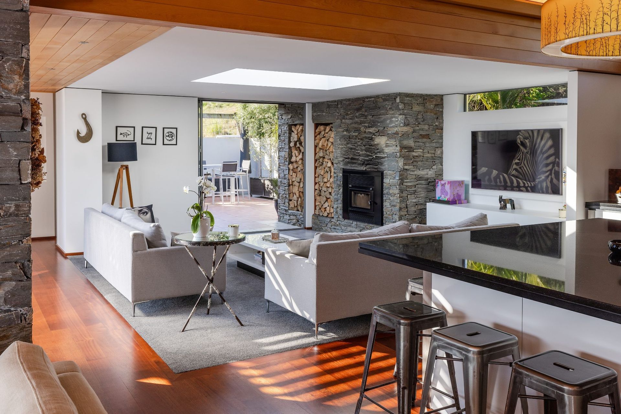
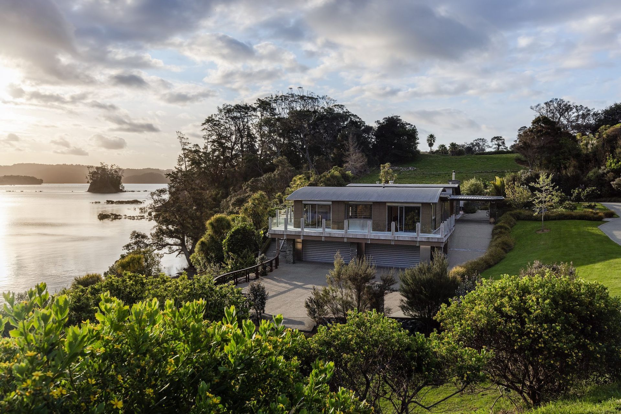
Views and Engagement
Professionals used

Designpoint Architecture. Registered Architects providing architectural and landscape design services for residential, retail and commercial projects. Over 25 years experience working with urban, coastal and lifestyle sites.
If you are looking to build a new home or commercial premise or simply making some alterations to an existing one we are here to help you and ensure you get the benefit of our experience
Year Joined
2015
Established presence on ArchiPro.
Projects Listed
7
A portfolio of work to explore.
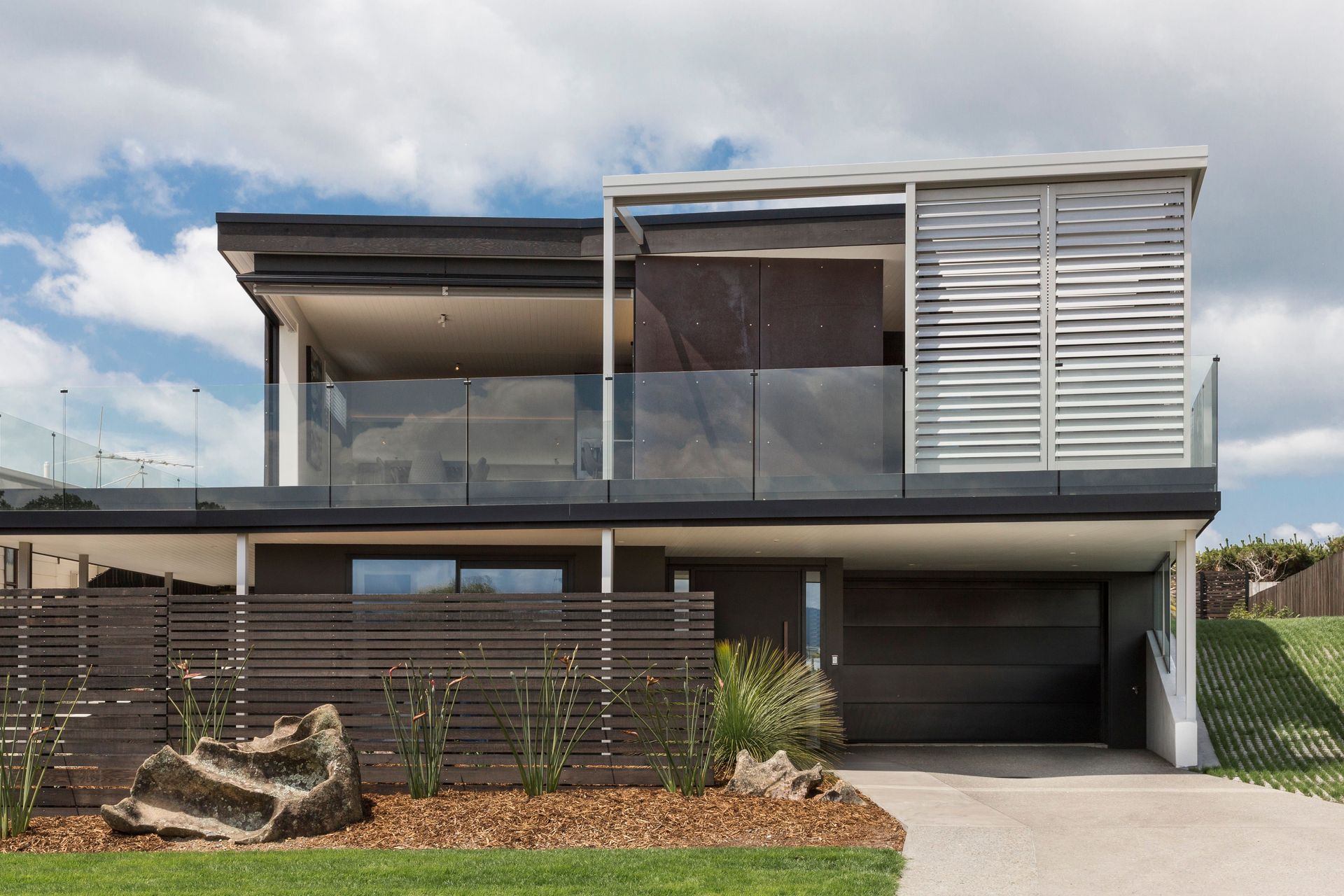
Designpoint Architecture.
Profile
Projects
Contact
Other People also viewed
Why ArchiPro?
No more endless searching -
Everything you need, all in one place.Real projects, real experts -
Work with vetted architects, designers, and suppliers.Designed for New Zealand -
Projects, products, and professionals that meet local standards.From inspiration to reality -
Find your style and connect with the experts behind it.Start your Project
Start you project with a free account to unlock features designed to help you simplify your building project.
Learn MoreBecome a Pro
Showcase your business on ArchiPro and join industry leading brands showcasing their products and expertise.
Learn More