About
Malvern East Bach Pad.
ArchiPro Project Summary - A sophisticated Malvern East home featuring an open-plan living space, a striking navy kitchen, and a seamless connection to the outdoors, transformed to suit the owner's lifestyle with a focus on functionality and style.
- Title:
- Malvern East Bach Pad
- Architect:
- Eliza Blair Architecture
- Category:
- Residential/
- Renovations and Extensions
- Completed:
- 2020
- Price range:
- $0.25m - $0.5m
Project Gallery
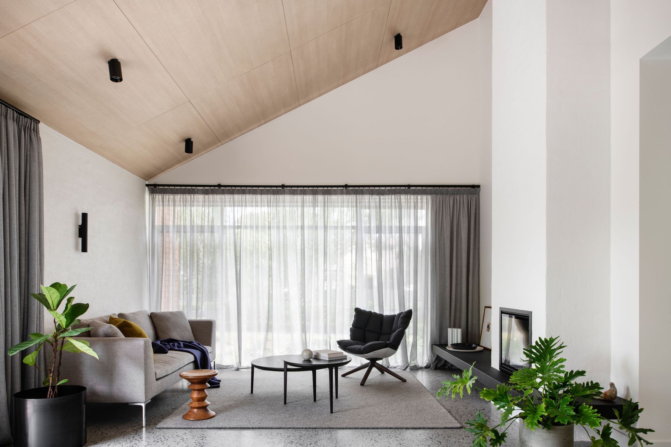
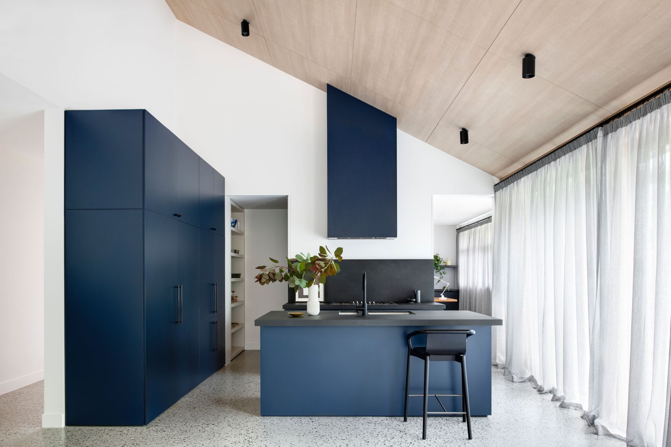
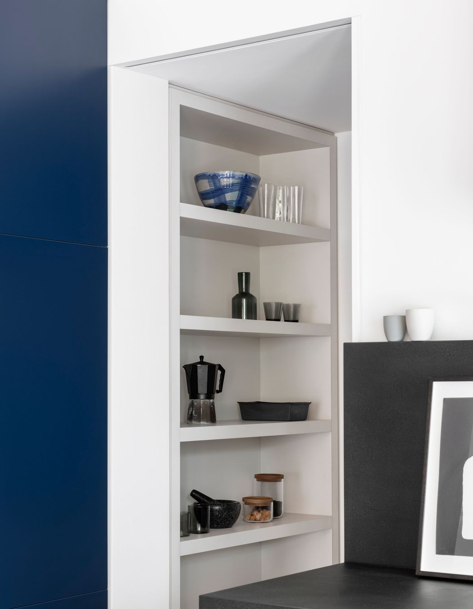
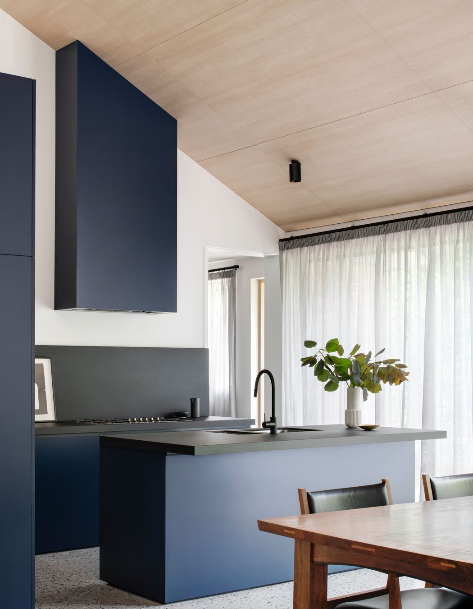
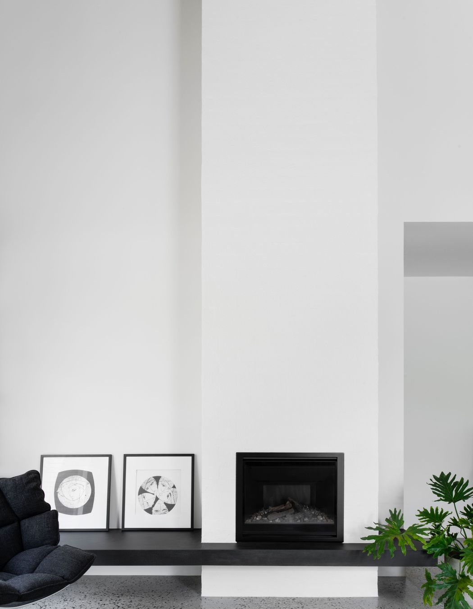
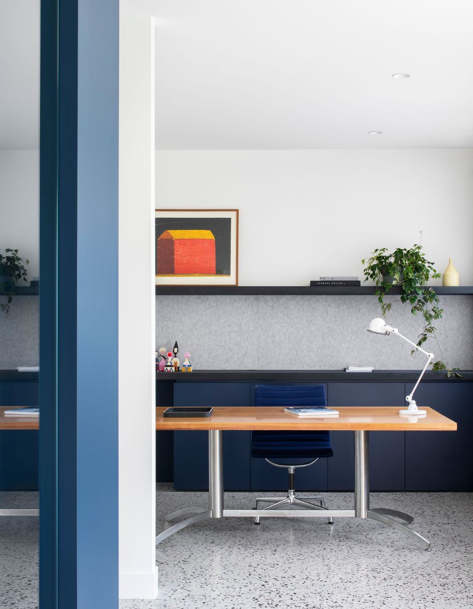
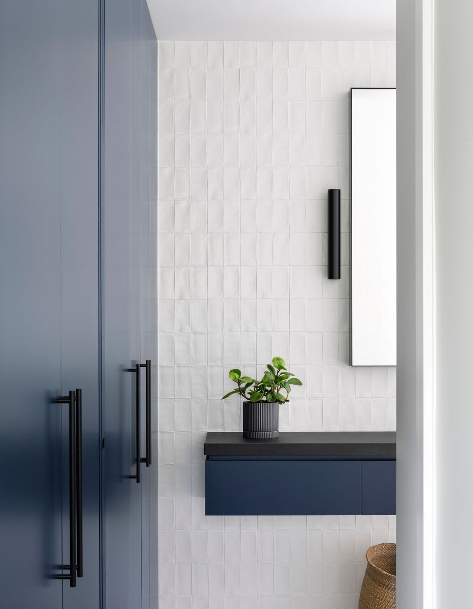
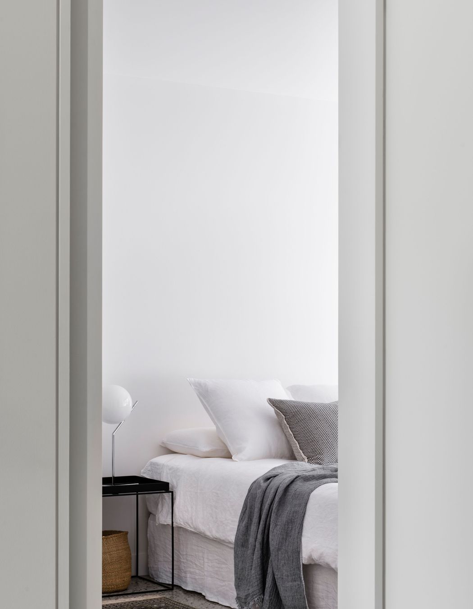
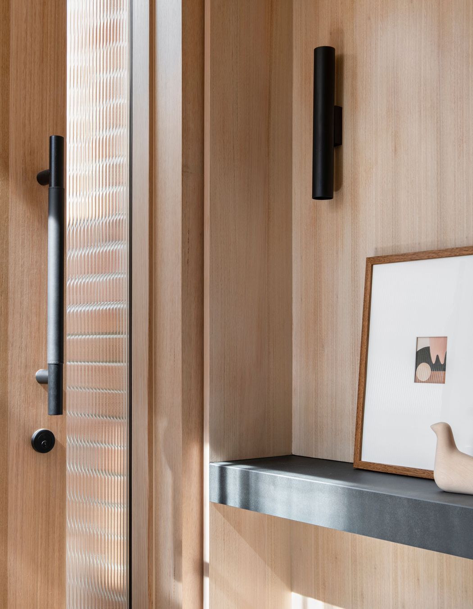
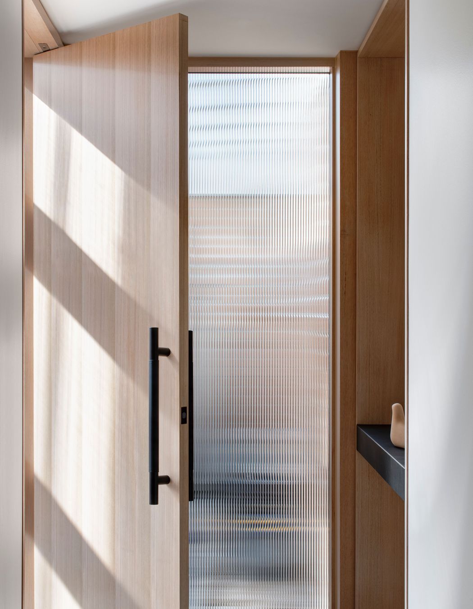
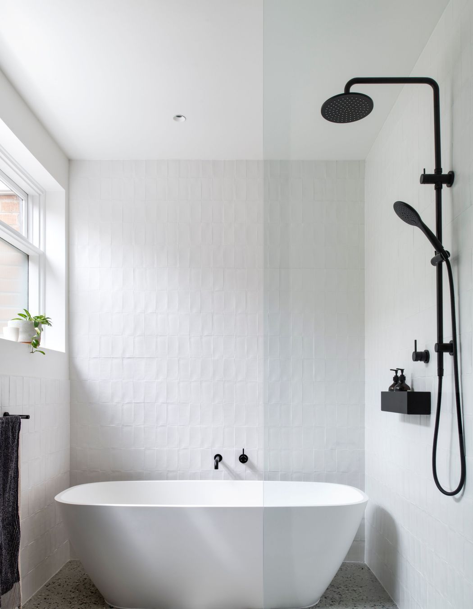
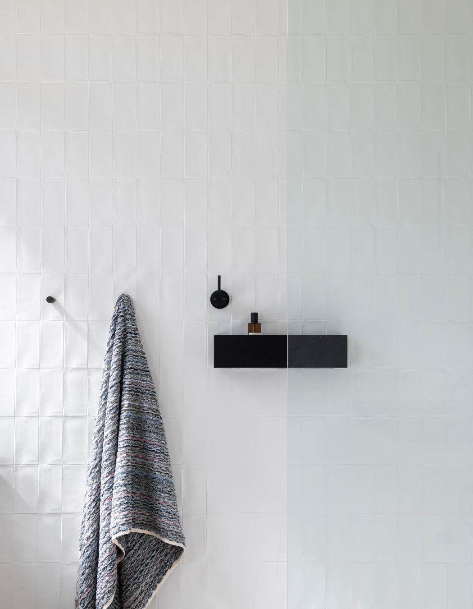
Views and Engagement
Professionals used

Eliza Blair Architecture. Eliza Blair Architecture is a collaborative design practice working across metropolitan, rural and coastal Victoria. We are dedicated to creating beautiful spaces that reflect our client's lifestyles and values, combined with our core values of purpose and sustainability.
We love to seek out design opportunities that may arise from the characteristics of the site, as well as the particular nuances of how our clients live.
Founded
2016
Established presence in the industry.
Projects Listed
9
A portfolio of work to explore.
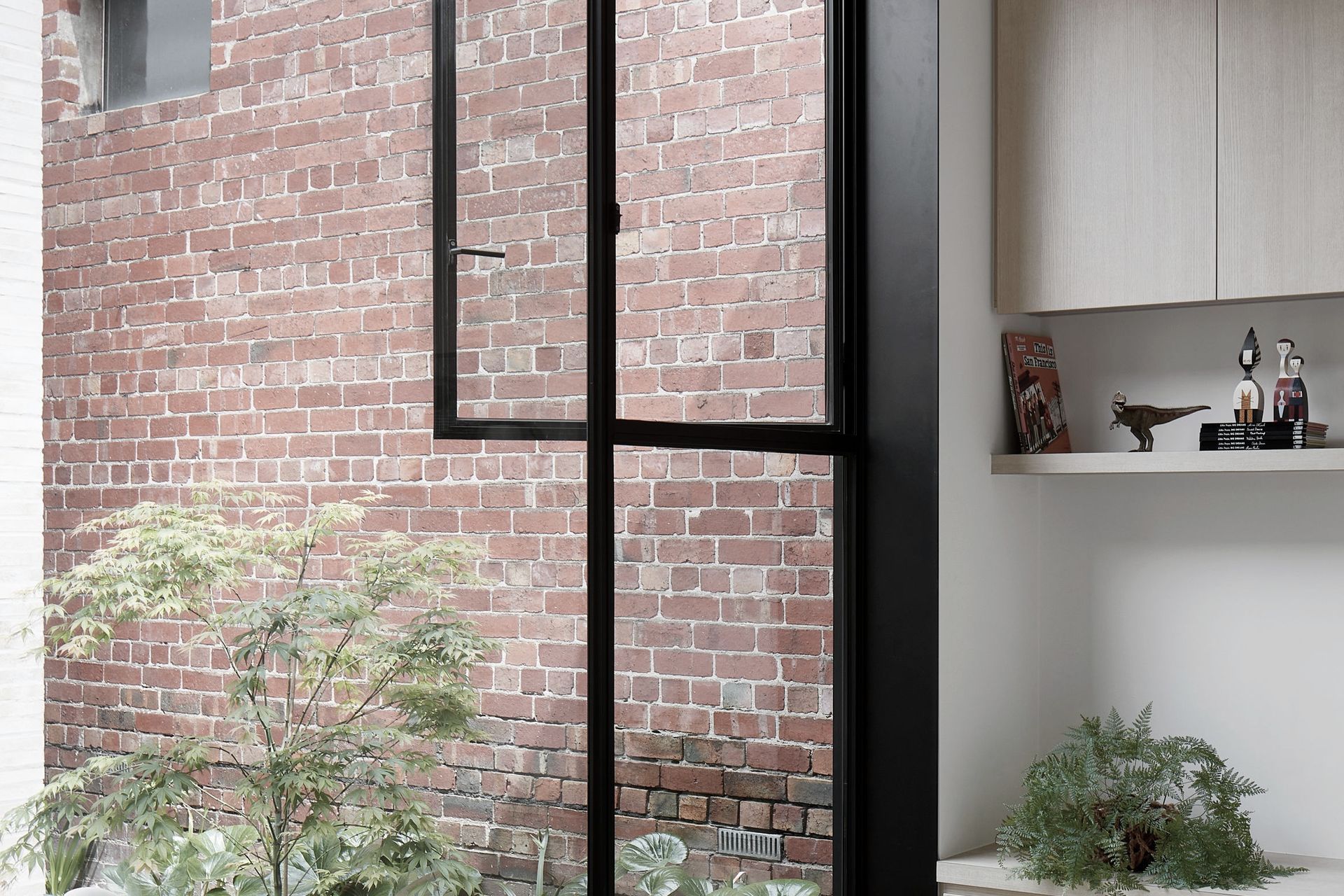
Eliza Blair Architecture.
Profile
Projects
Contact
Project Portfolio
Other People also viewed
Why ArchiPro?
No more endless searching -
Everything you need, all in one place.Real projects, real experts -
Work with vetted architects, designers, and suppliers.Designed for New Zealand -
Projects, products, and professionals that meet local standards.From inspiration to reality -
Find your style and connect with the experts behind it.Start your Project
Start you project with a free account to unlock features designed to help you simplify your building project.
Learn MoreBecome a Pro
Showcase your business on ArchiPro and join industry leading brands showcasing their products and expertise.
Learn More



















