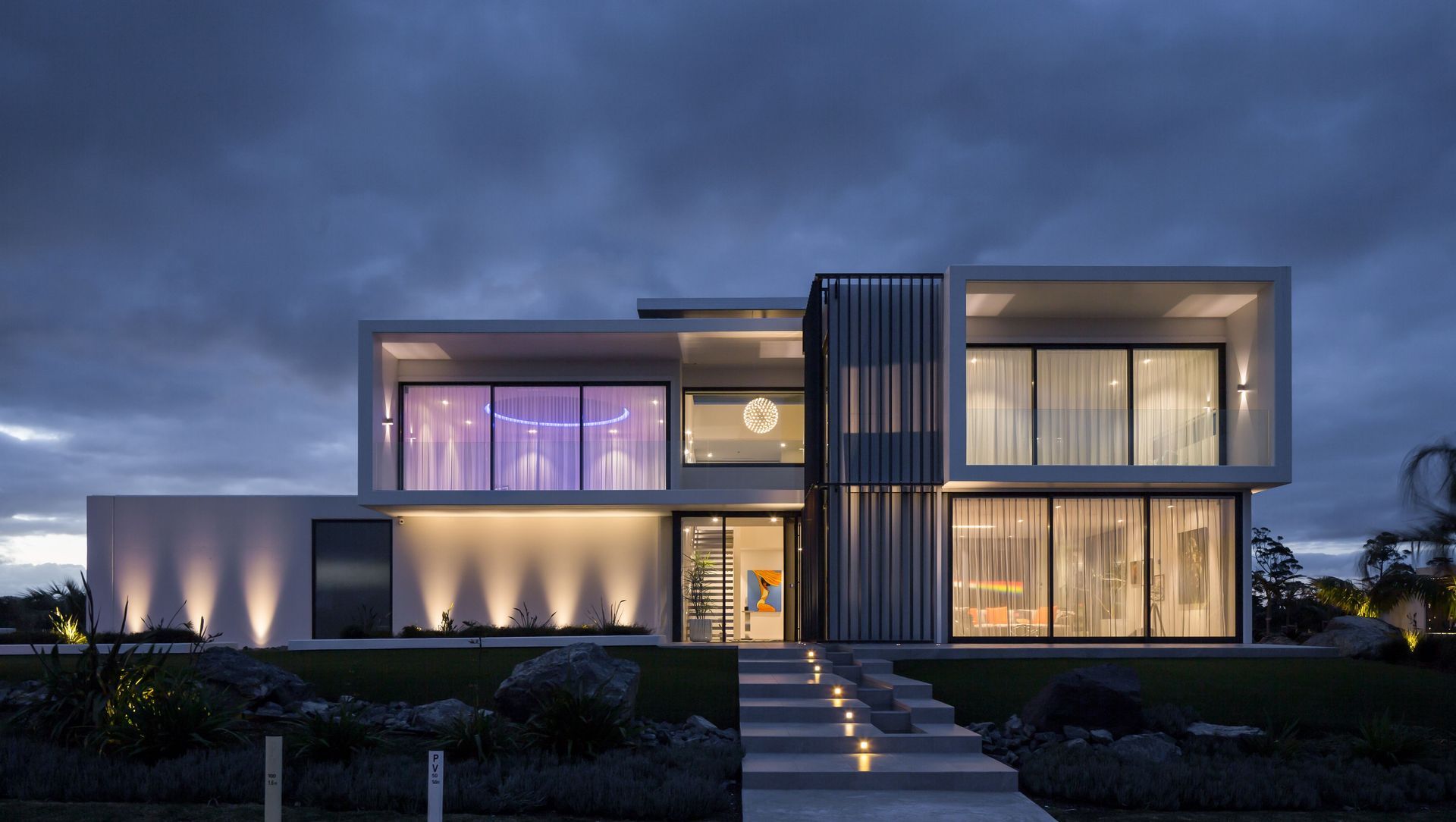About
Mariners Cove.
ArchiPro Project Summary - A stunning mid-century American Modern home in Marsden Cove featuring a Y-junction layout, four-car garage, gymnasium, landscaped gardens, outdoor entertainment area, and private jetty, designed for optimal views and luxurious living.
- Title:
- Mariners Cove
- Architect:
- Houston Architects
- Category:
- Residential/
- New Builds
Project Gallery
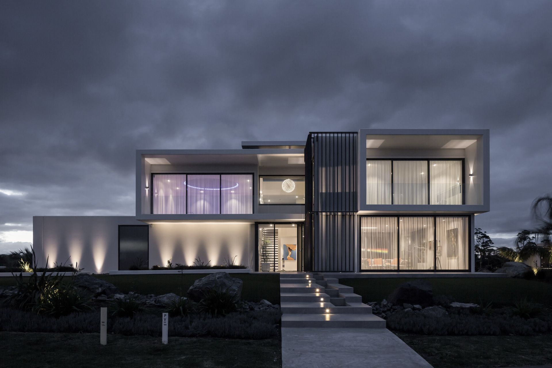
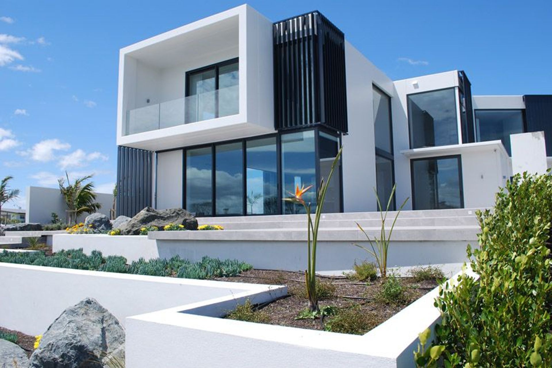
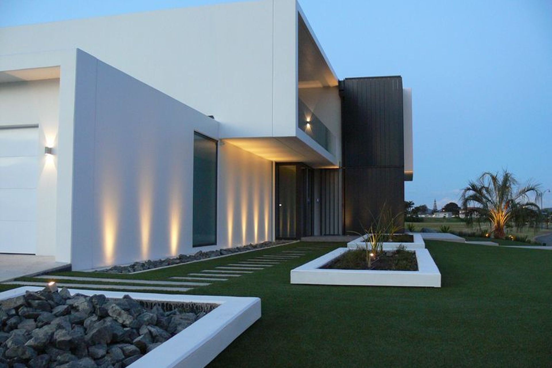
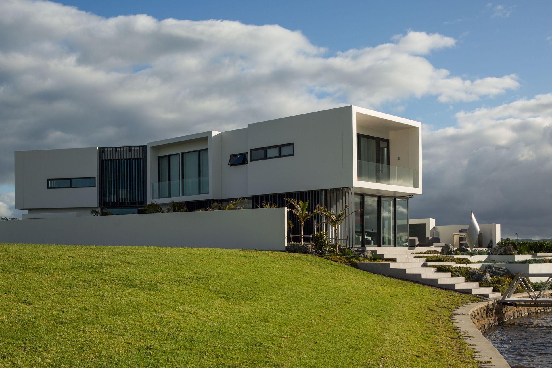
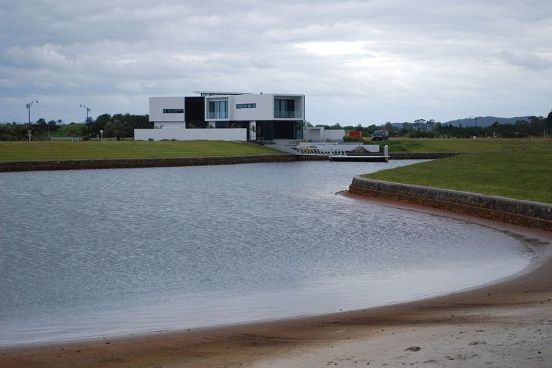
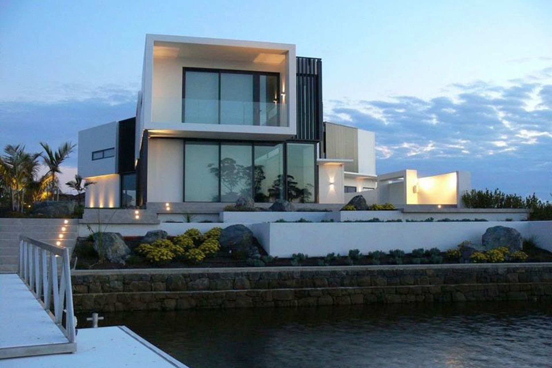
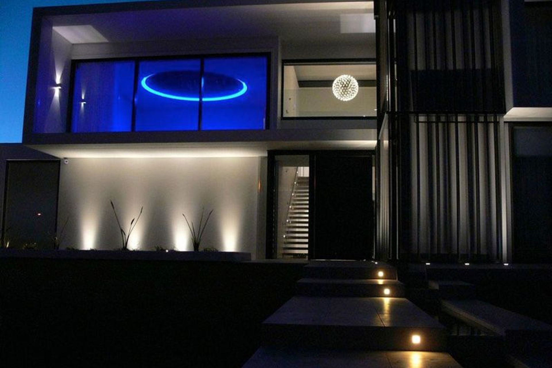
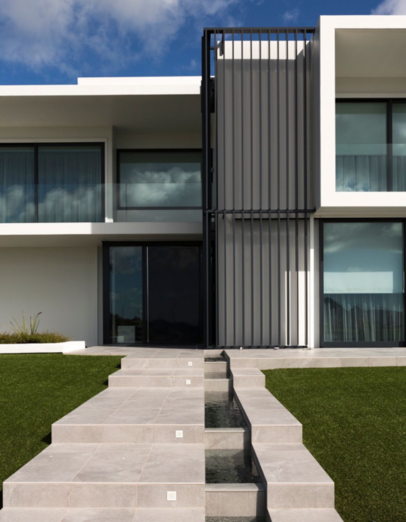
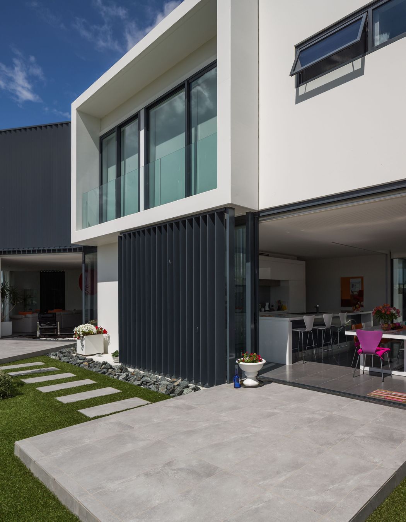
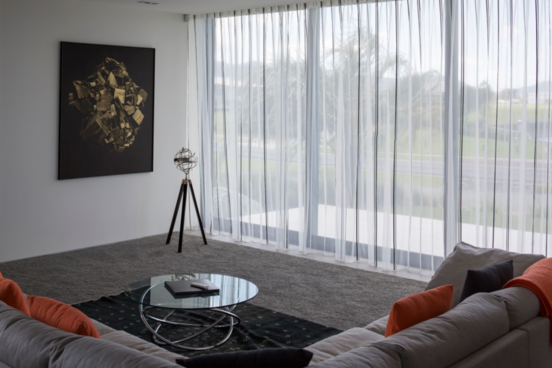
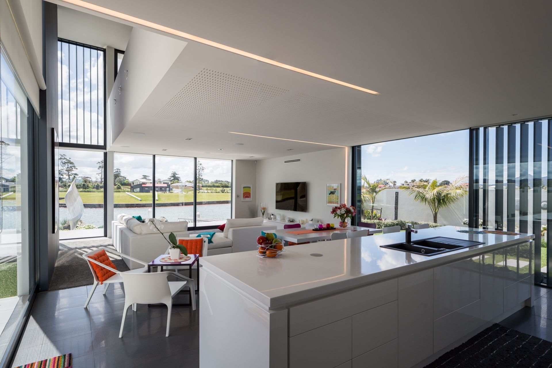
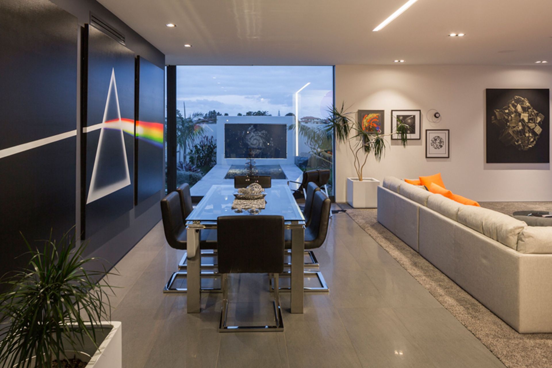
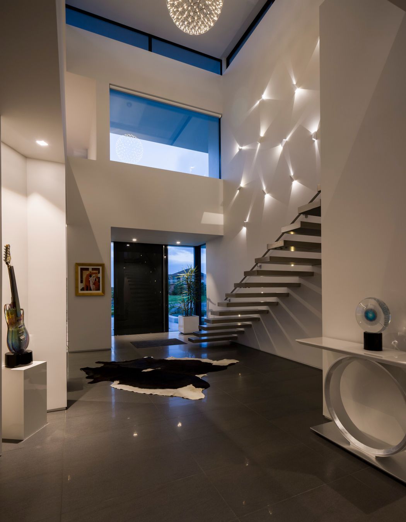
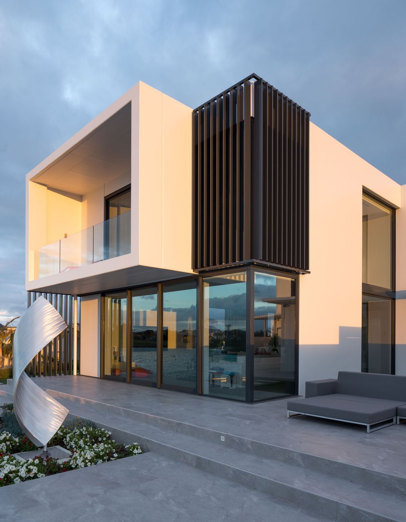
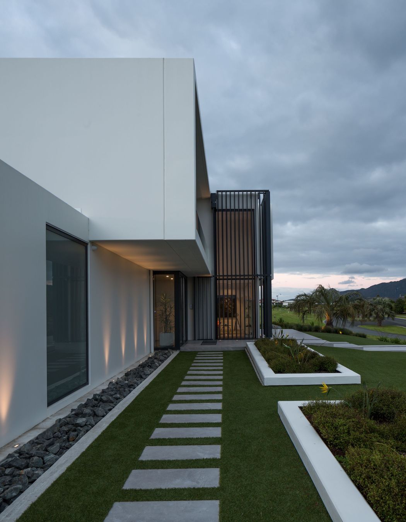
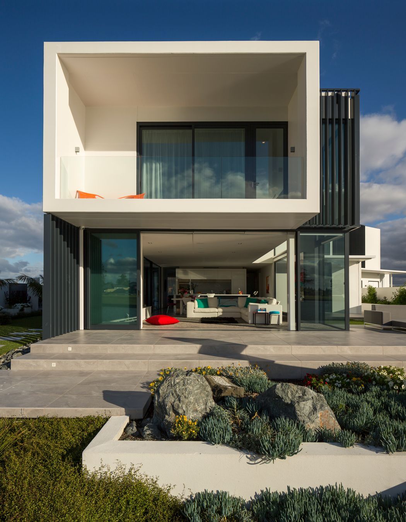
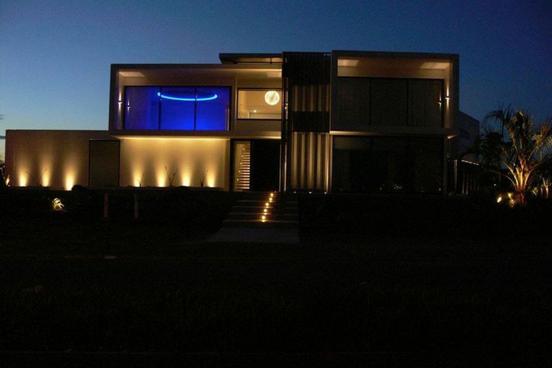
Views and Engagement
Professionals used

Houston Architects. An Auckland based architectural office focusing on providing leadership in planning, architecture, urban design and interior design. With over 30 years award-winning experience designing residential, church, school and commercial projects.
NZ architects you can trust
We believe in a ‘total design’ architectural philosophy, which means design disciplines permeate every aspect of the business, including the way we operate. This approach ensures building design outputs are based on facts and reality, not assumptions and guesses. Every output is checked against the original brief, however, there’s always flexibility to accommodate new requirements along the way.
Our attention to detail ensures every stage of each project is successful. You can trust us to streamline the journey to project realization by producing accurate and technically complex consent and tendering drawings, efficiently monitoring adherence to plans during construction and ensuring your architectural budget goes the distance.
An architecture firm built around your wants and needs
Established in 1983, Houston Architects is deliberately small and cohesive team of Auckland architects with extensive building design experience and expertise. We work predominately on residential, commercial, education and church buildings in the Auckland region, however our track record includes projects in Wellington, Tauranga and other areas of New Zealand.
Our number one purpose is to create exceptional client satisfaction. To achieve this we concentrate our attention on just a few projects at a time, maintain close client relationships and ensure every step is driven by your wants and needs.
Year Joined
2014
Established presence on ArchiPro.
Projects Listed
26
A portfolio of work to explore.
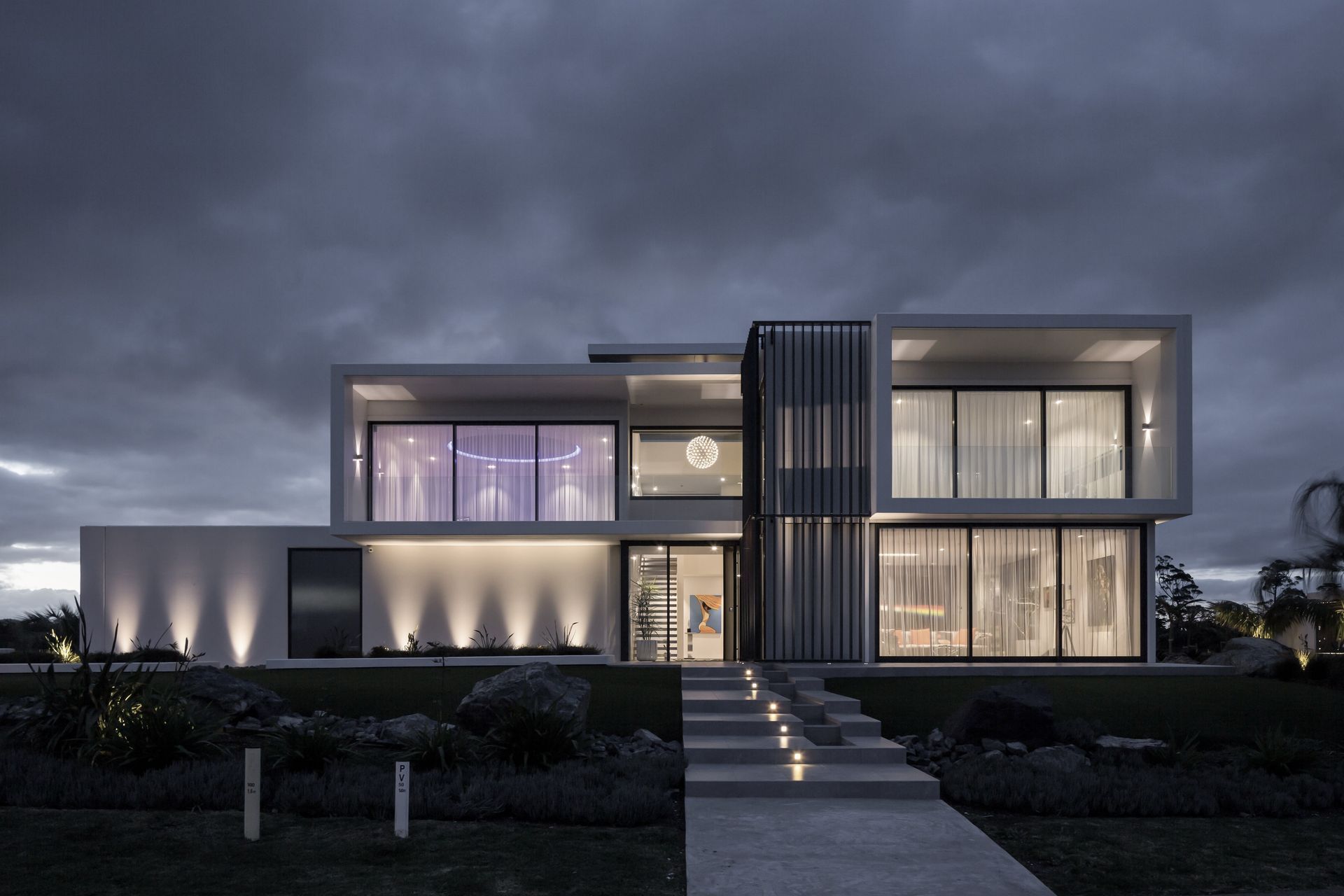
Houston Architects.
Profile
Projects
Contact
Project Portfolio
Other People also viewed
Why ArchiPro?
No more endless searching -
Everything you need, all in one place.Real projects, real experts -
Work with vetted architects, designers, and suppliers.Designed for New Zealand -
Projects, products, and professionals that meet local standards.From inspiration to reality -
Find your style and connect with the experts behind it.Start your Project
Start you project with a free account to unlock features designed to help you simplify your building project.
Learn MoreBecome a Pro
Showcase your business on ArchiPro and join industry leading brands showcasing their products and expertise.
Learn More