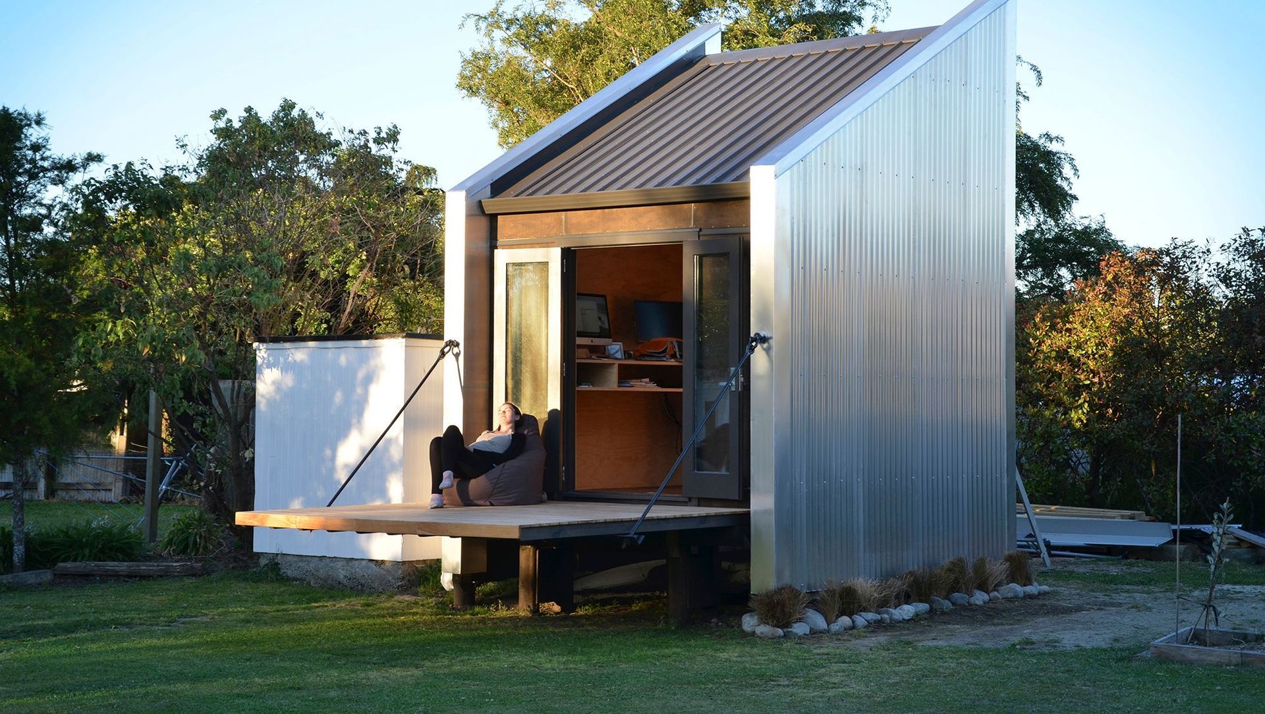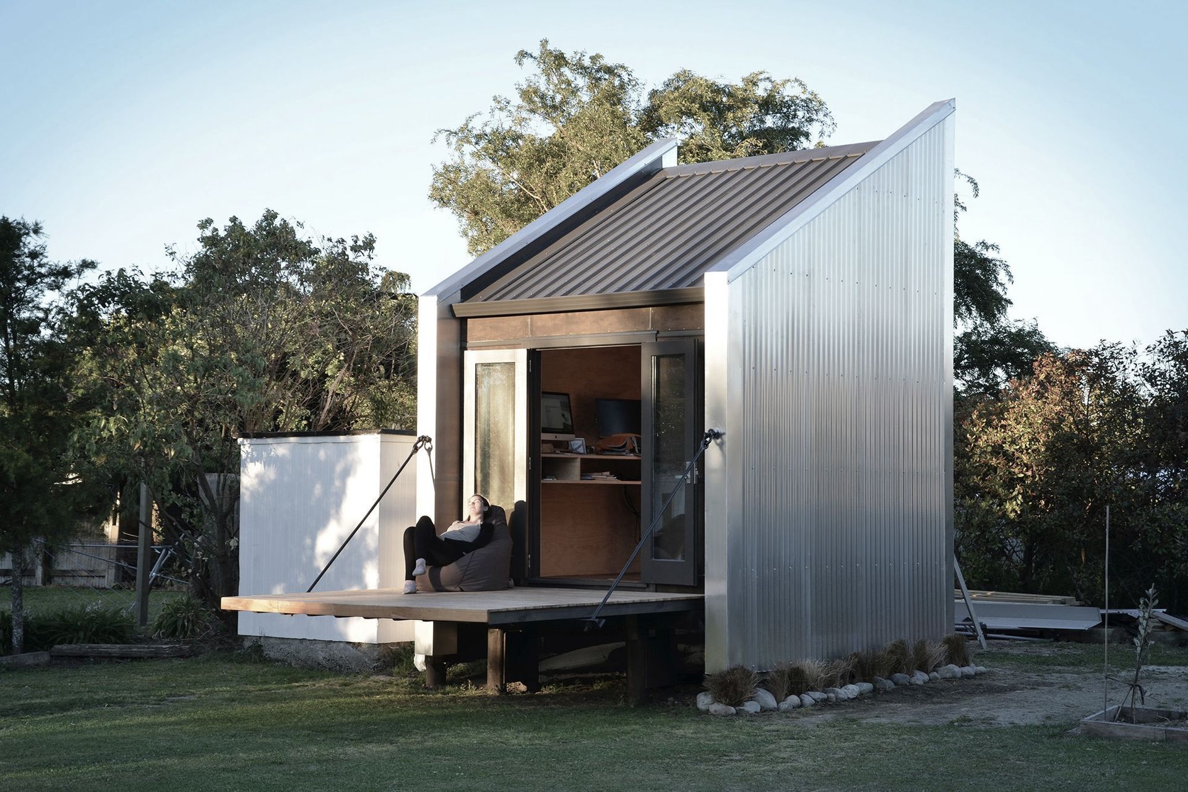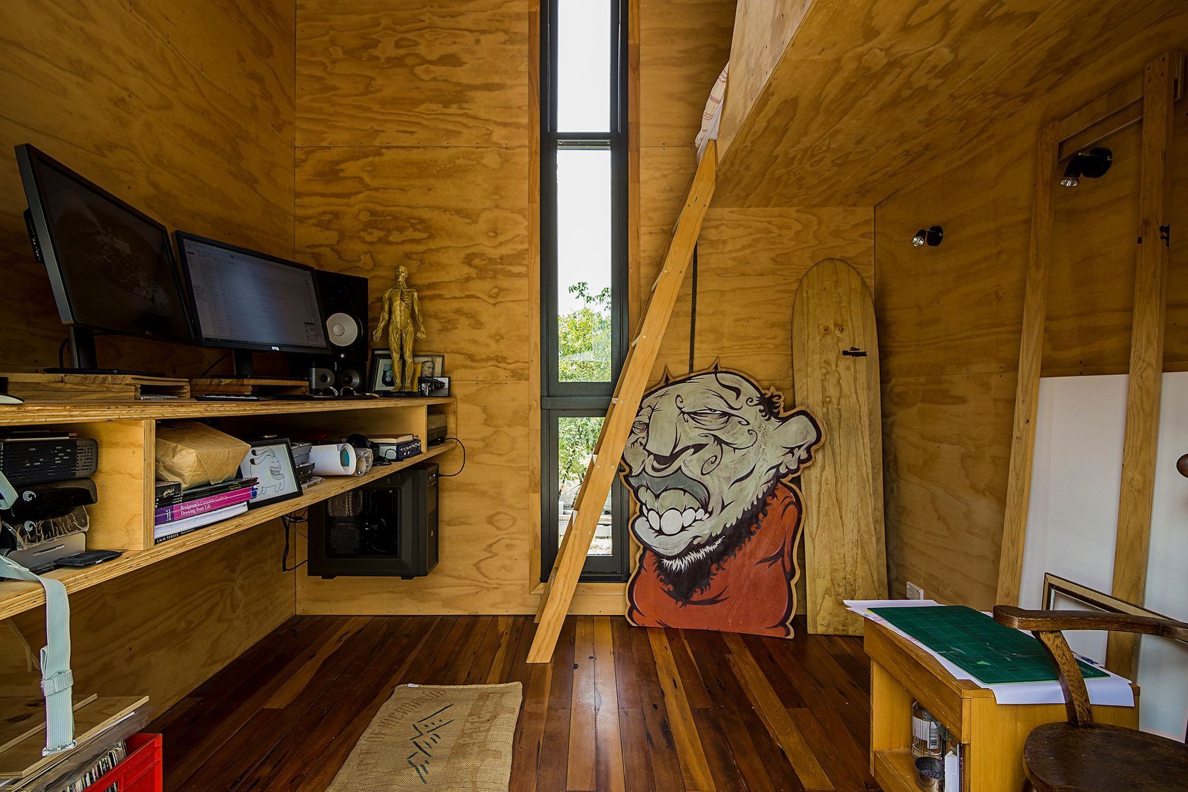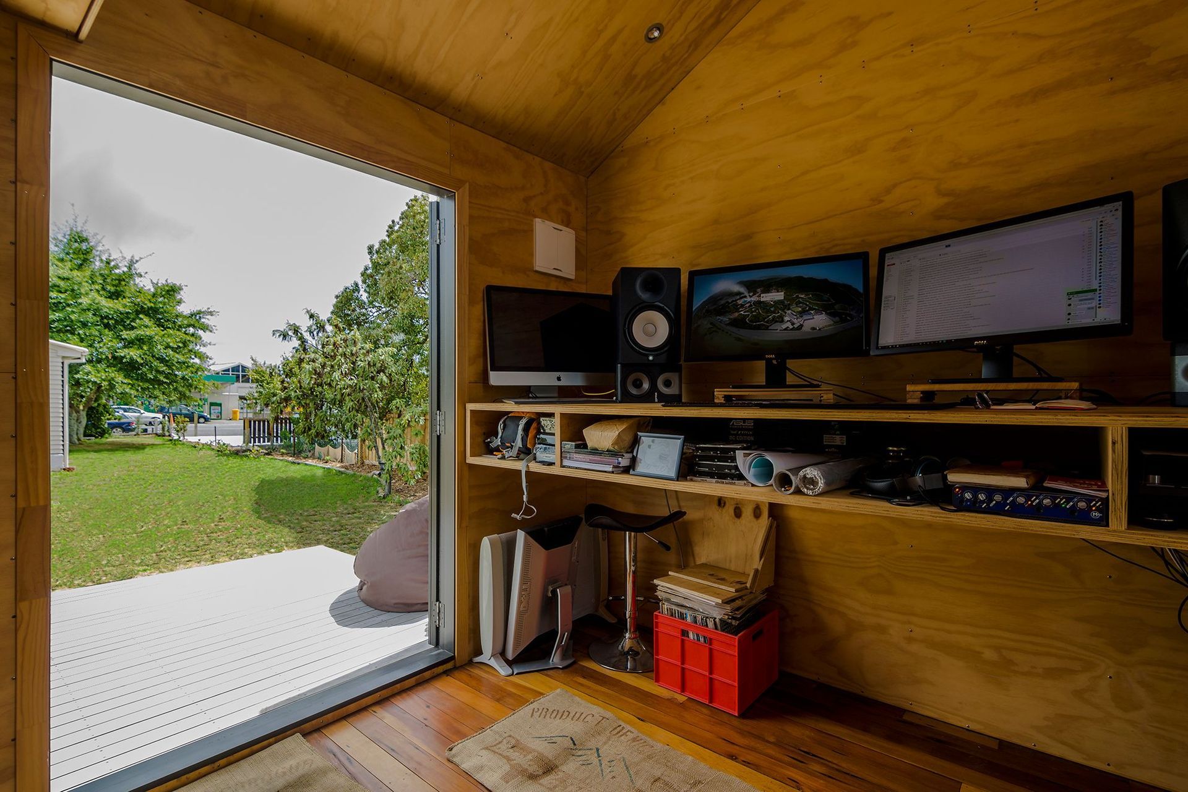About
Martinborough Studio.
ArchiPro Project Summary - A sustainable garden studio for a CGI artist, featuring prefabricated elements, recycled materials, and innovative design that enhances family living while providing a dedicated workspace.
- Title:
- Martinborough Studio
- Architecture & Design:
- Aonui Architecture
- Category:
- Residential/
- New Builds
Project Gallery
Views and Engagement
Products used
Professionals used

Aonui Architecture. Aonui Architecture is a New Zealand Institute of Architects registered practice with a principal who is a Registered Architect listed with the New Zealand Registered Architects Board (NZRAB). We were founded in 2003 by Richard Wright with the express purpose of providing architectural services that are focused on resilient design in general and low energy consumption, low carbon footprint building construction and smart building management systems in particular.The practice now has a portfolio of completed sustainable design projects of all types throughout New Zealand and the Pacific and uses its accumulated data and experience to deliver increasingly efficient low-impact buildings for clients who have a shared commitment to smarter, warmer, drier, healthier accommodation being part of their future. We continue to work with the most enlightened and proactive consultants, manufacturers, suppliers and contractors to bring the goals of net zero energy consumption and carbon neutral building nearer to reality with every new completed project.Our architecture seeks to capture the dreams of our clients, the spirit of their often enchanting sites and the joy of beautiful spaces in truly responsive buildings that will always be capable of nurturing and inspiring their occupants and owners.
Year Joined
2020
Established presence on ArchiPro.
Projects Listed
8
A portfolio of work to explore.
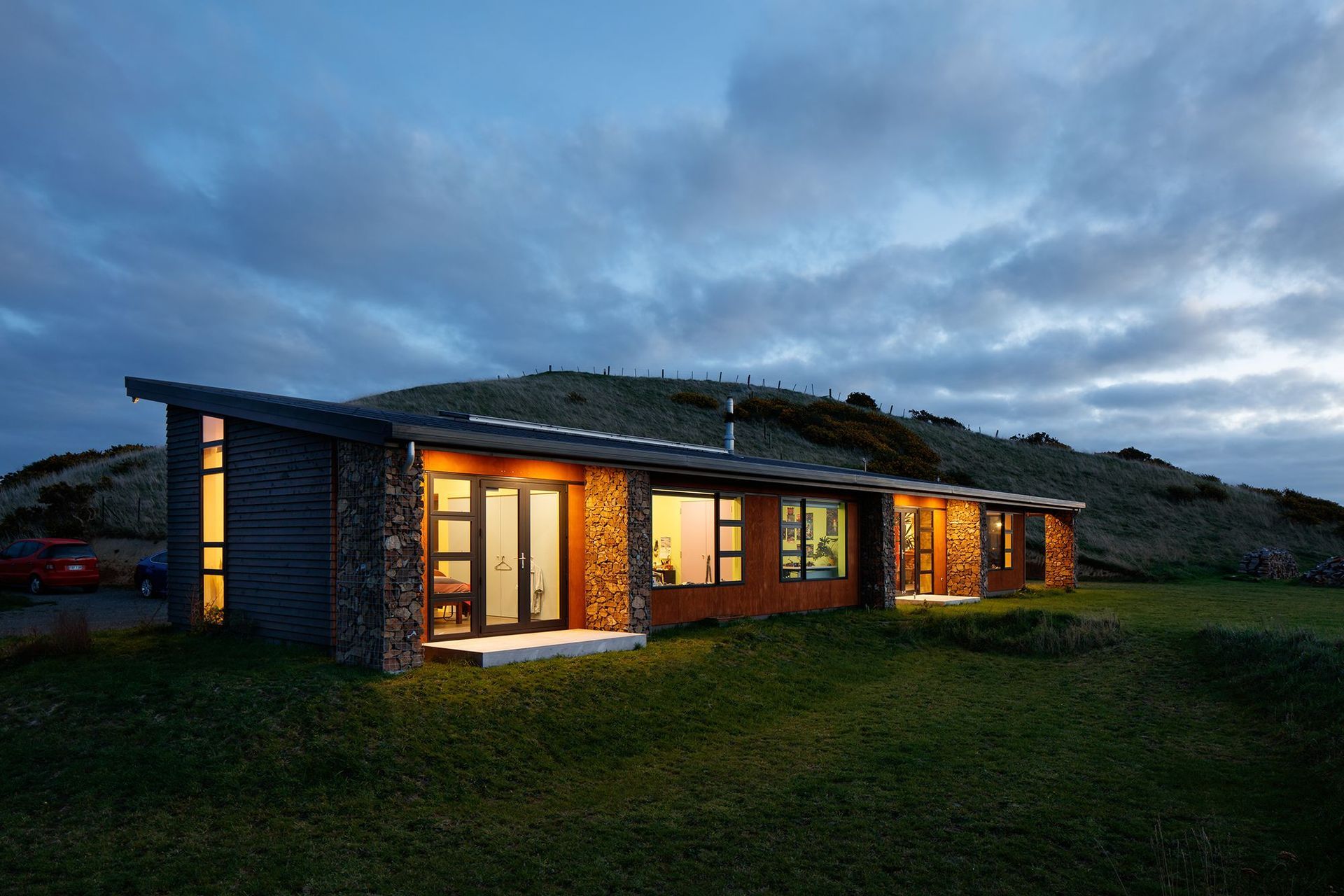
Aonui Architecture.
Profile
Projects
Contact
Other People also viewed
Why ArchiPro?
No more endless searching -
Everything you need, all in one place.Real projects, real experts -
Work with vetted architects, designers, and suppliers.Designed for New Zealand -
Projects, products, and professionals that meet local standards.From inspiration to reality -
Find your style and connect with the experts behind it.Start your Project
Start you project with a free account to unlock features designed to help you simplify your building project.
Learn MoreBecome a Pro
Showcase your business on ArchiPro and join industry leading brands showcasing their products and expertise.
Learn More