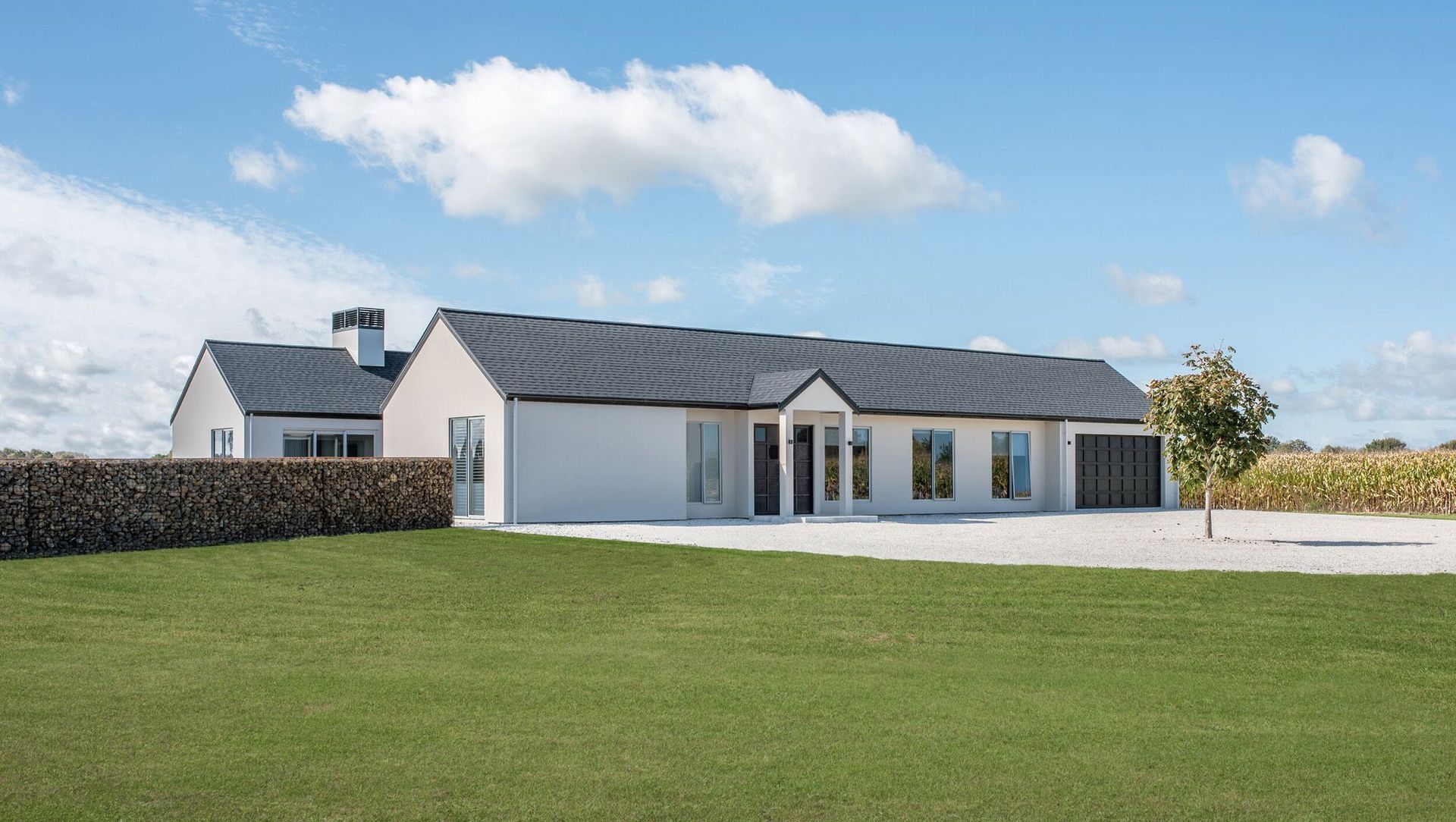About
Matangi Pavillion.
ArchiPro Project Summary - A modern farmhouse nestled in Waikato farmland, blending rural Kiwi charm with European minimalist aesthetics, featuring a pavilion-style layout that emphasizes connection to the landscape and refined material choices.
- Title:
- Matangi Pavillion
- Architectural Designer:
- The Architecture People
- Category:
- Residential
Project Gallery
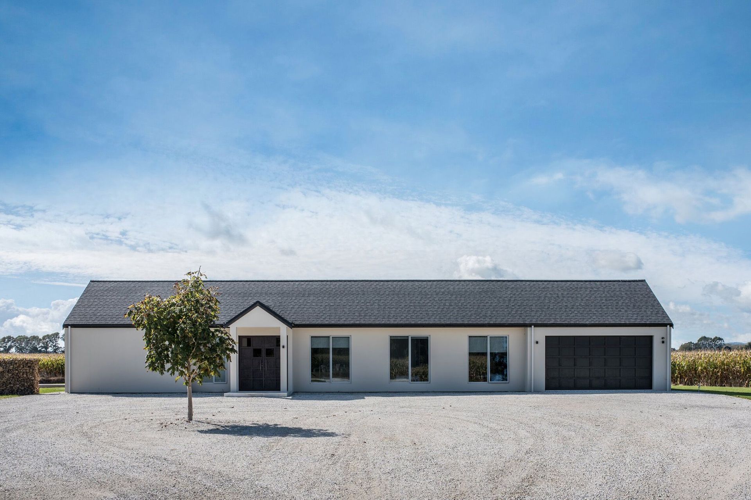
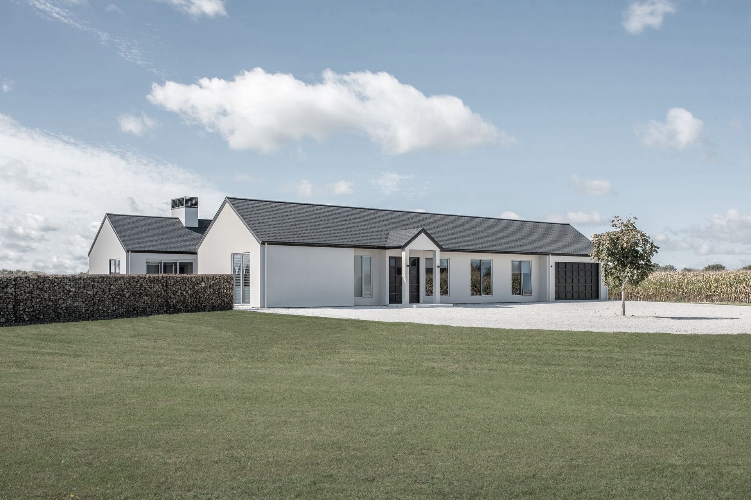
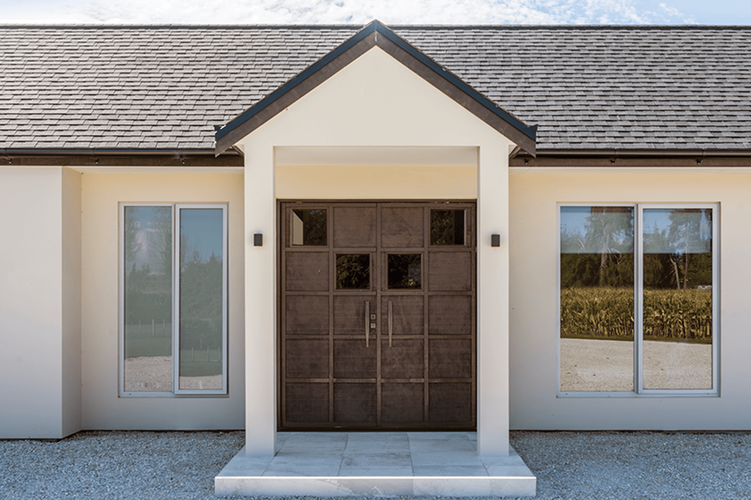
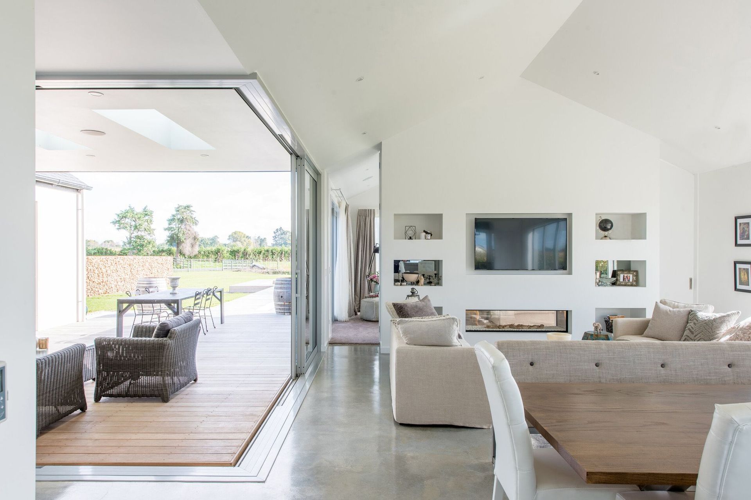
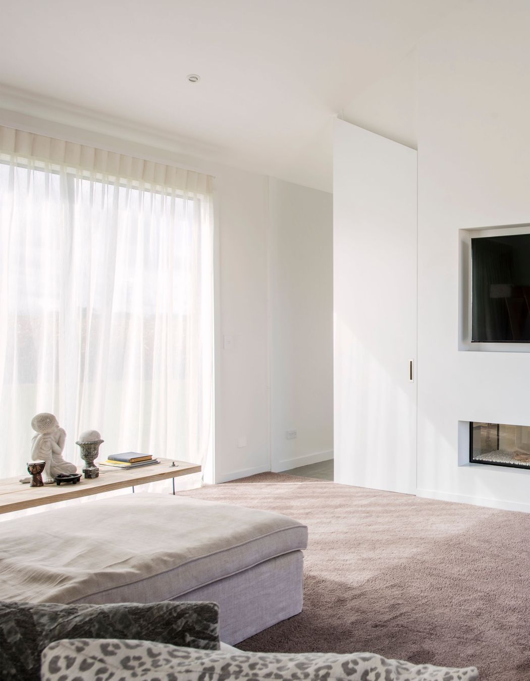
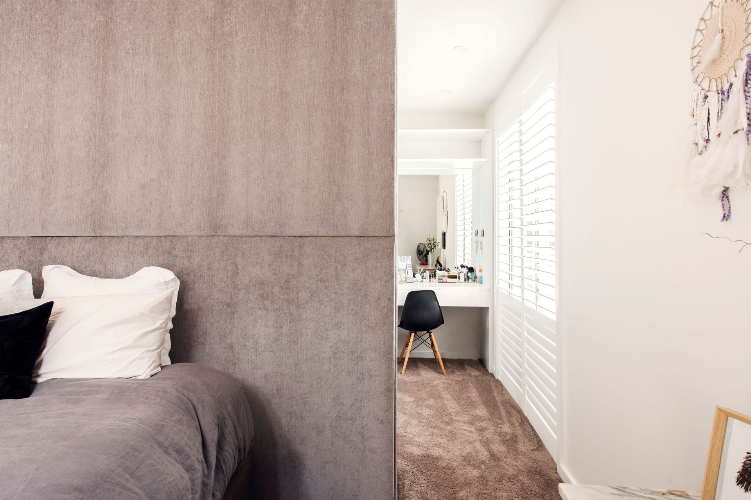
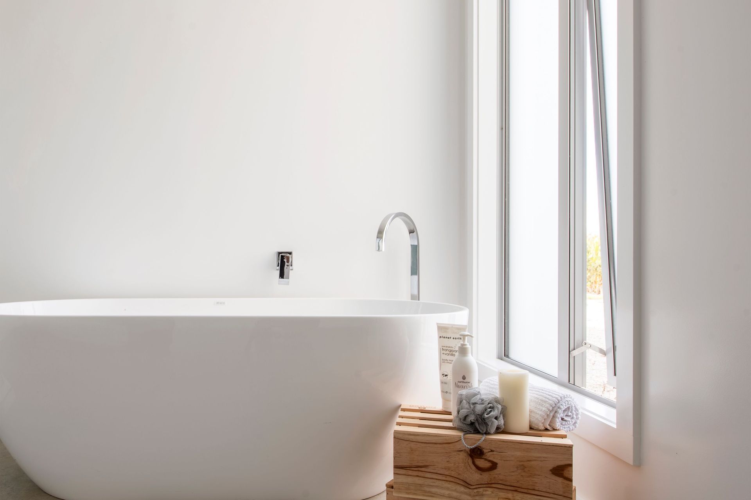
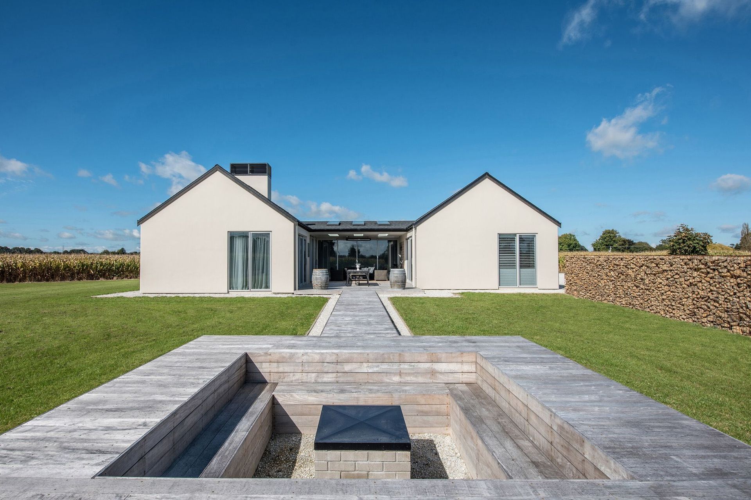
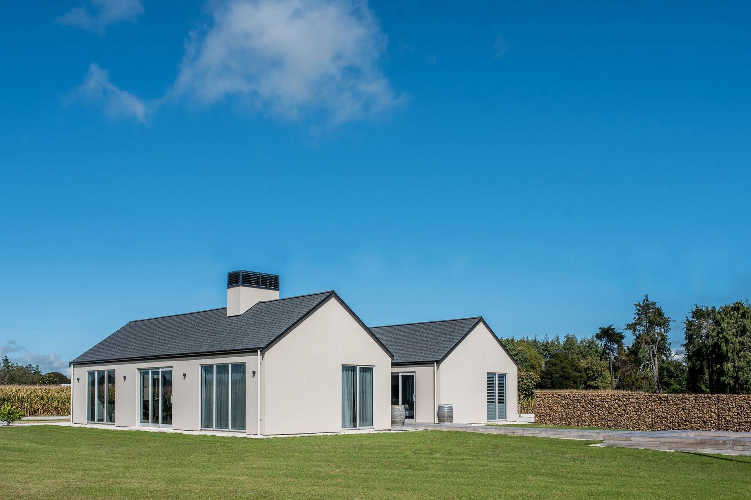
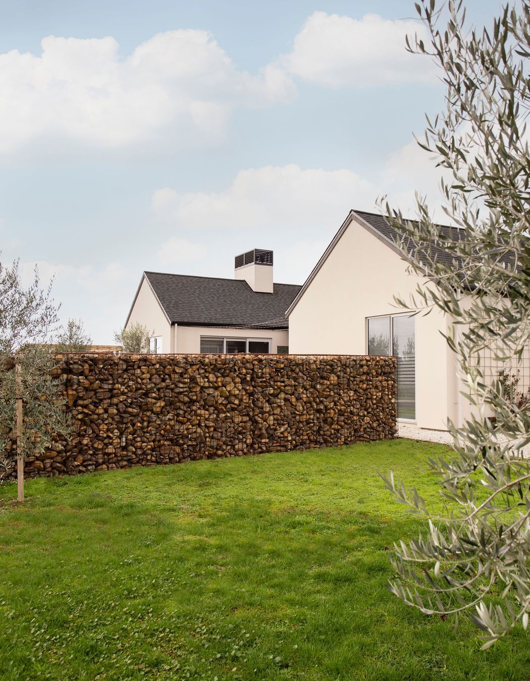
Views and Engagement
Products used
Professionals used

The Architecture People. The Architecture People is a creative and progressive studio bringing a collaborative, people-centered approach to architecture.Based in the Waikato, we are a boutique design-led studio working out of Panama Square – a co-working building in Hamilton’s thriving CBD.As a practice we have a big focus on collaboration, where a team-based approach creates transparent conversations, building long lasting spaces.With experience across a range of briefs, we design buildings that are considered. Shaped by connection to their context and the people that use them.
Year Joined
2020
Established presence on ArchiPro.
Projects Listed
5
A portfolio of work to explore.
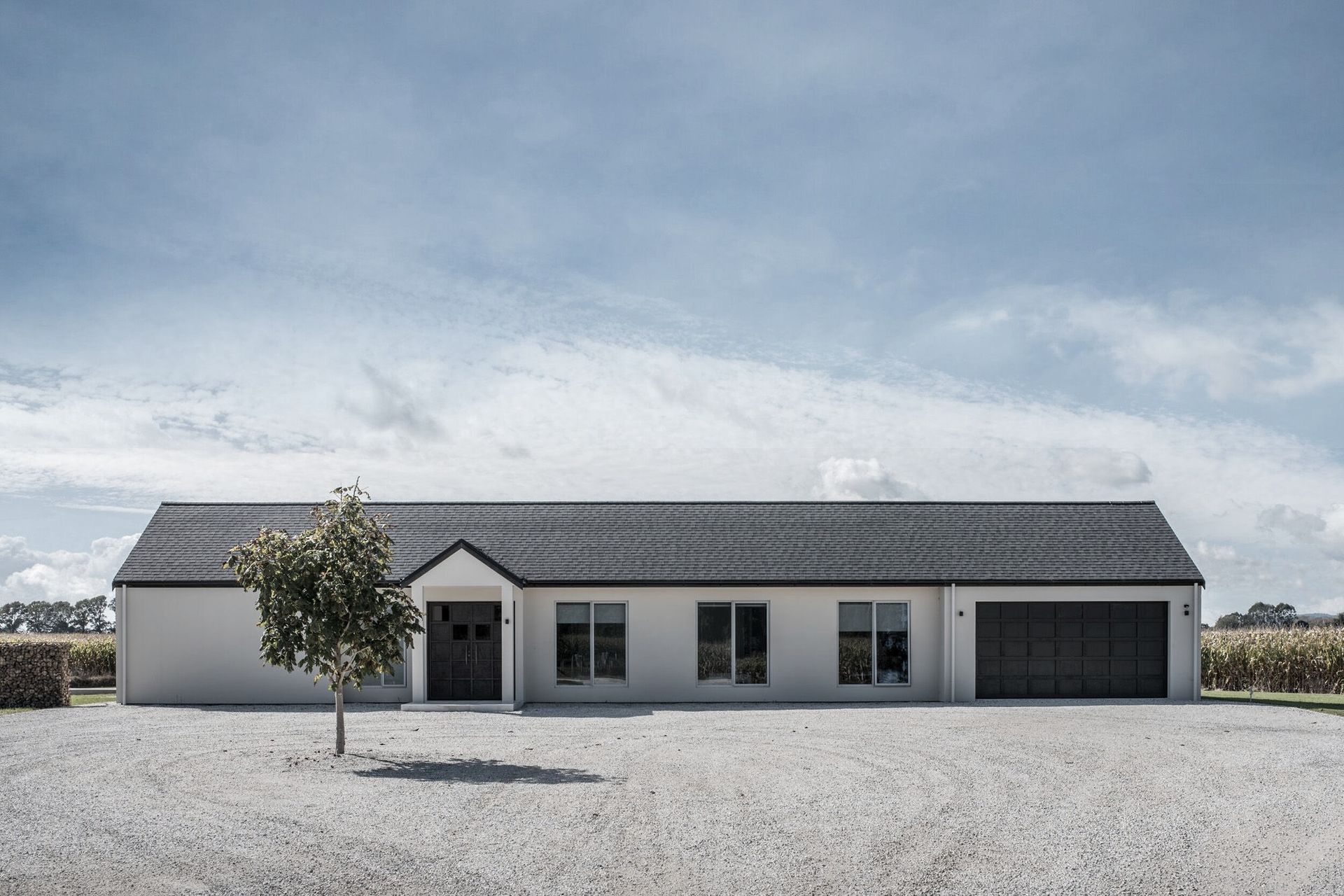
The Architecture People.
Profile
Projects
Contact
Other People also viewed
Why ArchiPro?
No more endless searching -
Everything you need, all in one place.Real projects, real experts -
Work with vetted architects, designers, and suppliers.Designed for New Zealand -
Projects, products, and professionals that meet local standards.From inspiration to reality -
Find your style and connect with the experts behind it.Start your Project
Start you project with a free account to unlock features designed to help you simplify your building project.
Learn MoreBecome a Pro
Showcase your business on ArchiPro and join industry leading brands showcasing their products and expertise.
Learn More