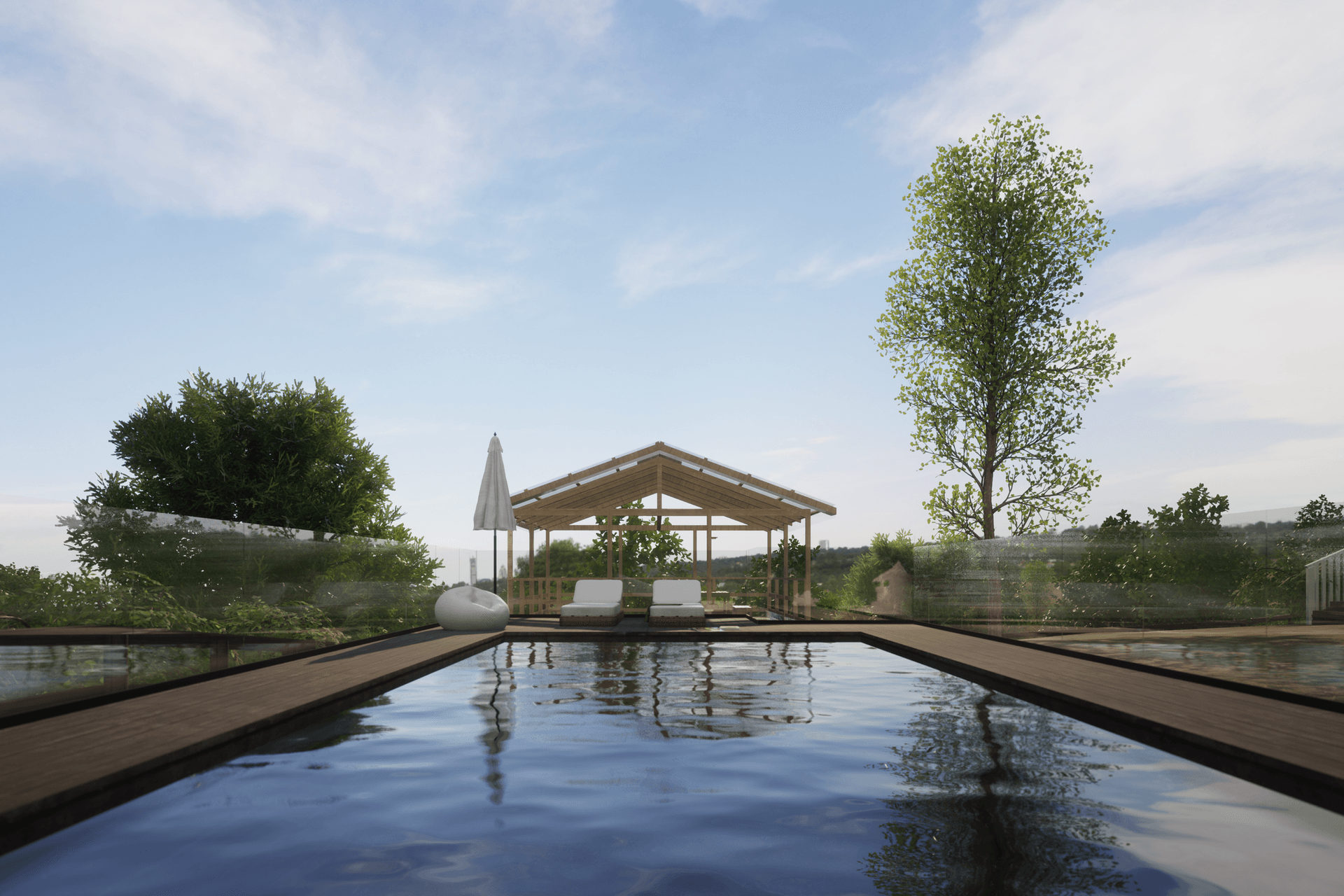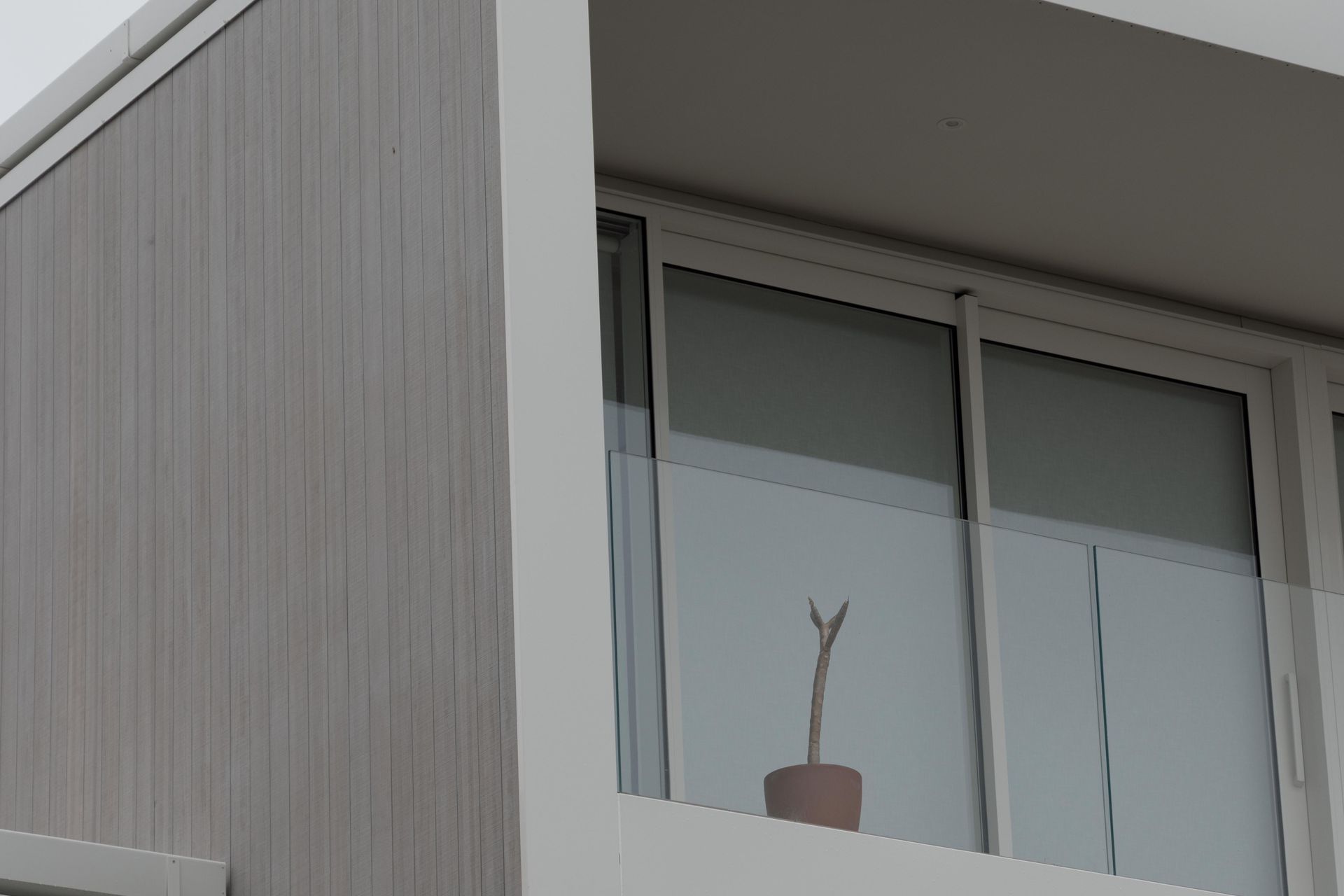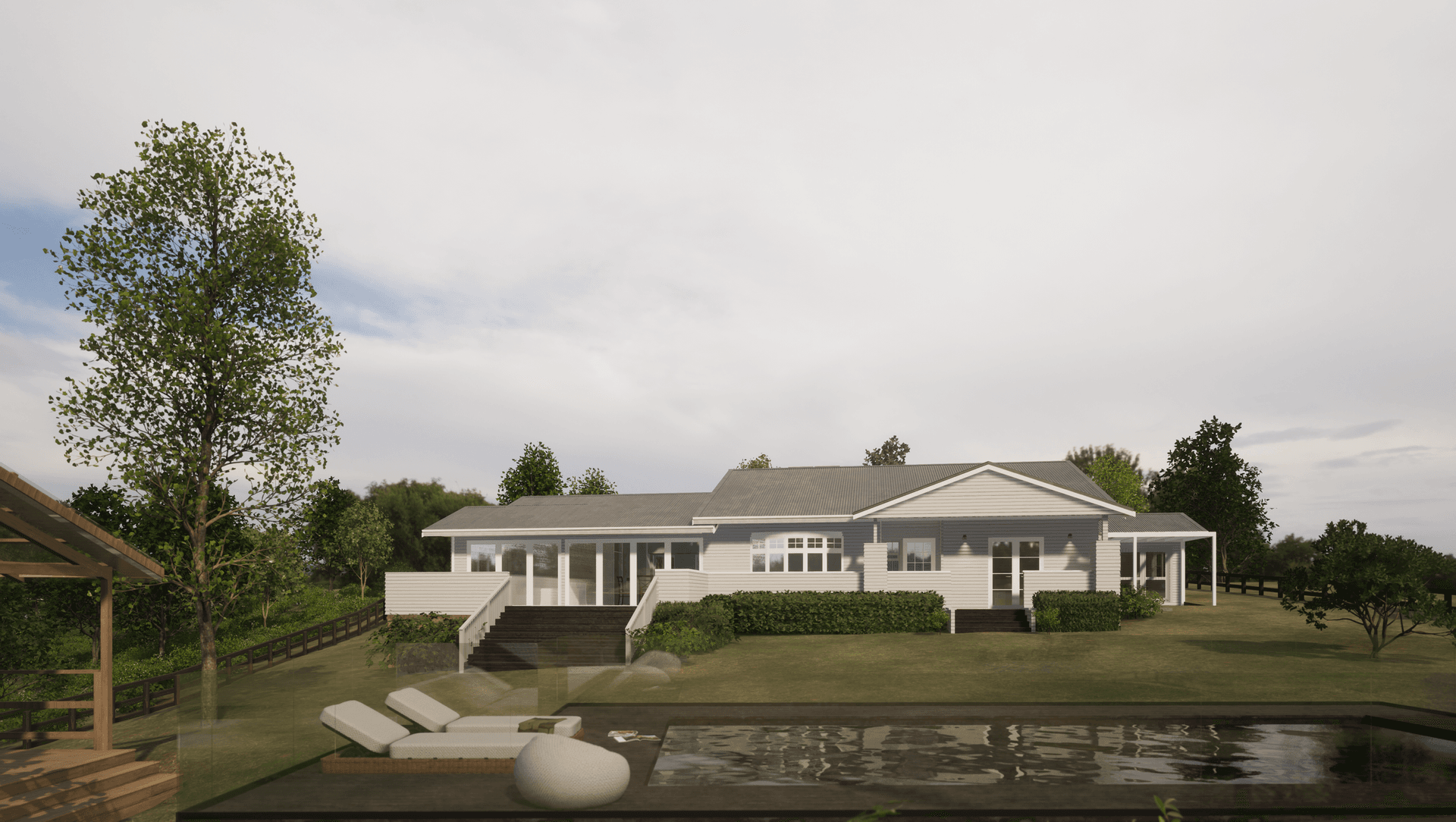About
Mauku Bungalow.
ArchiPro Project Summary - Renovation and extension of a bungalow featuring a spacious open-plan kitchen and living area, new master bedroom with ensuite, and a deck leading to a lawn and pool, all set against a picturesque rural backdrop.
- Title:
- Mauku Bungalow
- Architectural Designer:
- Mako Architecture
- Category:
- Residential/
- Renovations and Extensions
Project Gallery

LOCATION: Mauku, Auckland
SCOPE: Renovation: Design through to construction
STATUS: Building consent underway
Views and Engagement
Professionals used

Mako Architecture. Established late 2021, covering a range of work from commercial fit outs, remedial, residential renovations to high end new builds. We believe collaboration, communication and transparency is key to building client relationships in which we pride ourselves.
Founded
2021
Established presence in the industry.
Projects Listed
14
A portfolio of work to explore.

Mako Architecture.
Profile
Projects
Contact
Other People also viewed
Why ArchiPro?
No more endless searching -
Everything you need, all in one place.Real projects, real experts -
Work with vetted architects, designers, and suppliers.Designed for New Zealand -
Projects, products, and professionals that meet local standards.From inspiration to reality -
Find your style and connect with the experts behind it.Start your Project
Start you project with a free account to unlock features designed to help you simplify your building project.
Learn MoreBecome a Pro
Showcase your business on ArchiPro and join industry leading brands showcasing their products and expertise.
Learn More

















