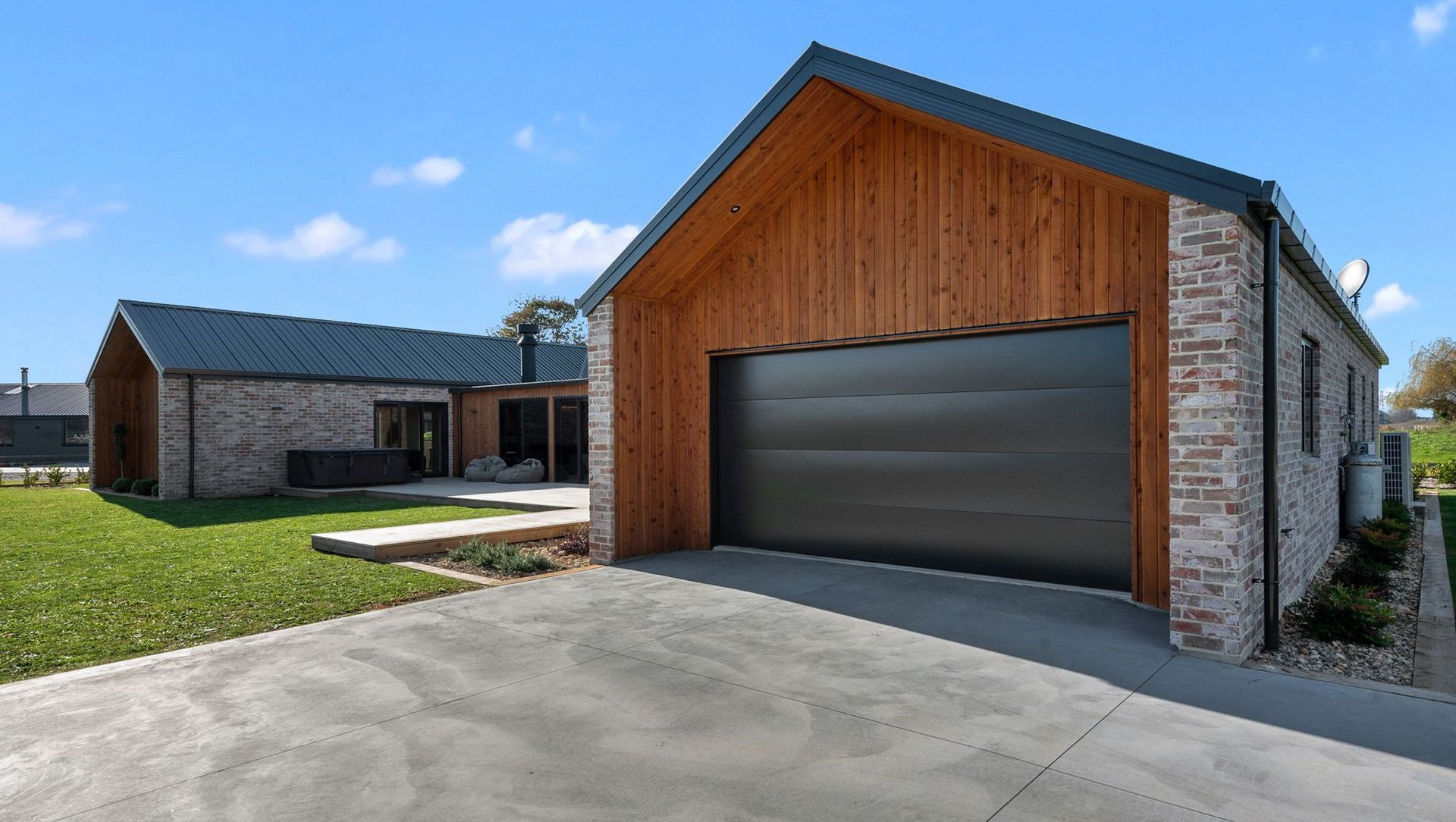About
McClure Street.
ArchiPro Project Summary - A distinctive U-shaped brick home featuring an outdoor lounge, open-plan living spaces, and natural materials, seamlessly blending indoor and outdoor living while providing a warm, inviting atmosphere for family life.
- Title:
- McClure Street
- Builder:
- Waikato Build
- Category:
- Residential/
- New Builds
Project Gallery
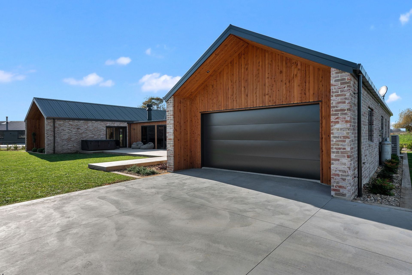
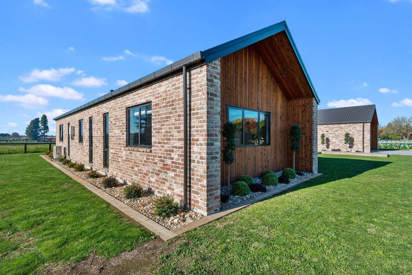
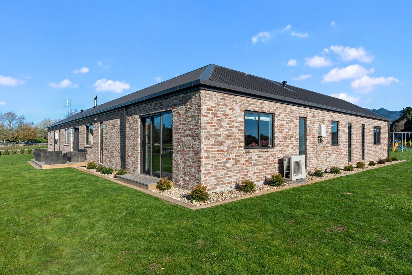
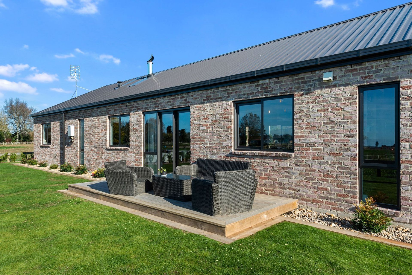

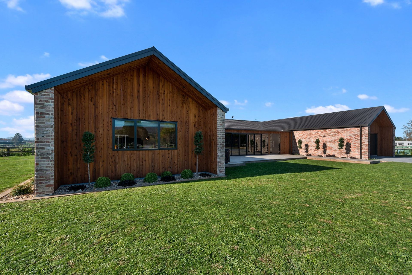

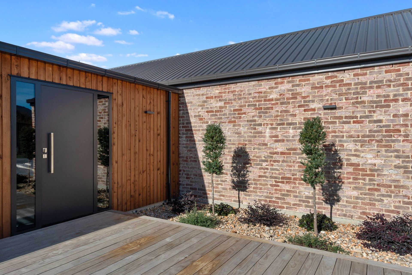
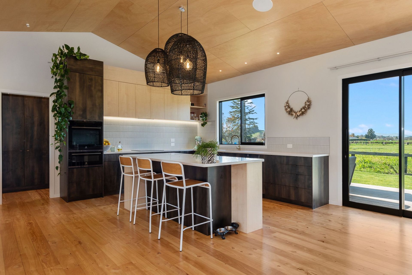
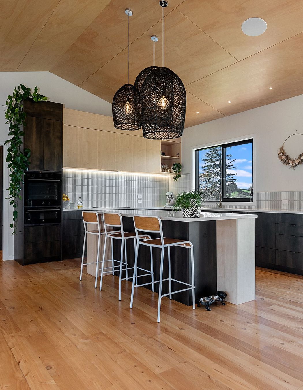
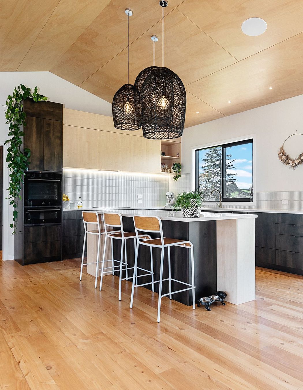
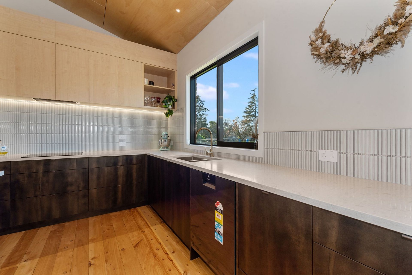
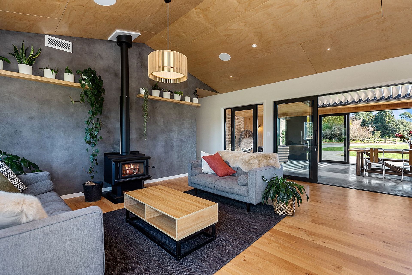
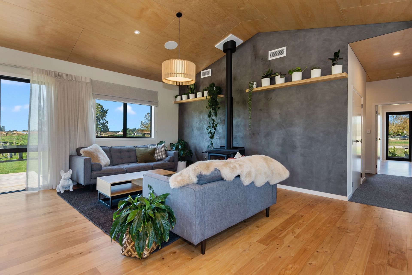
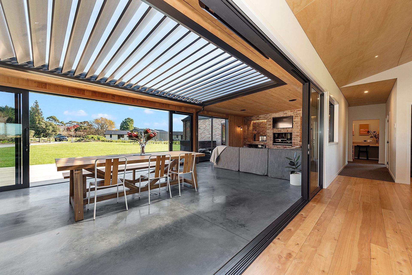
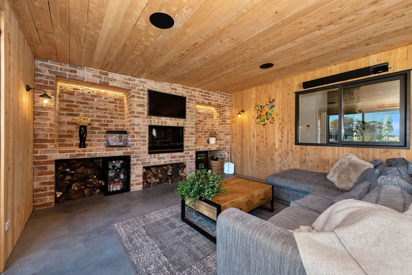
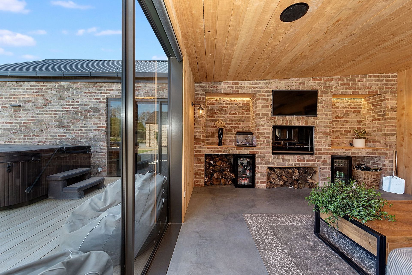
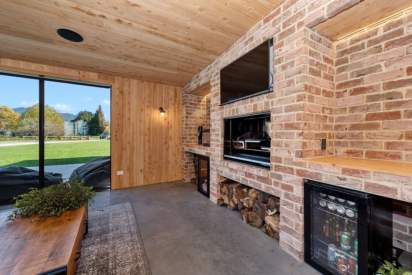

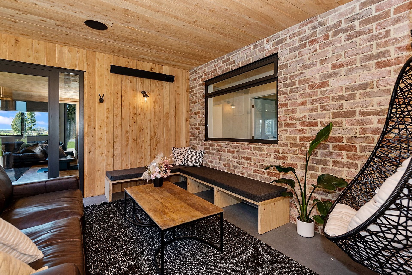
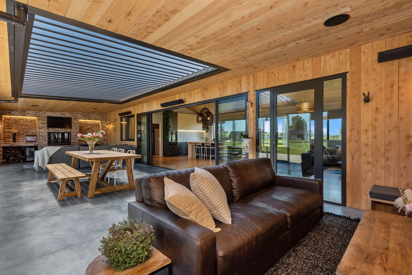
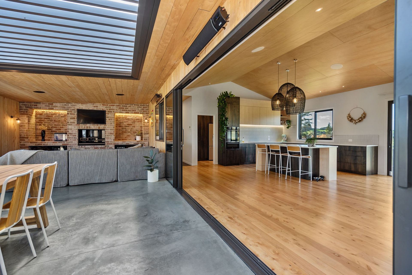
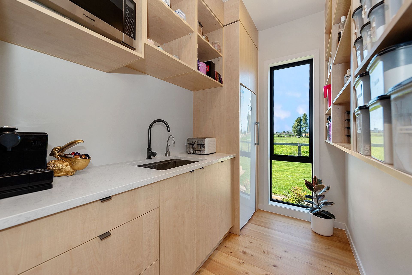
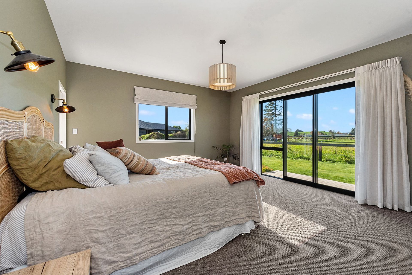
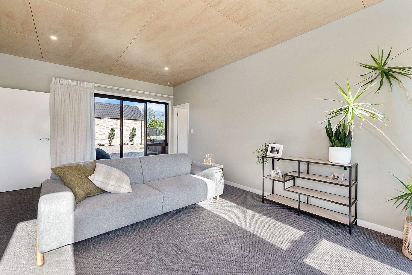
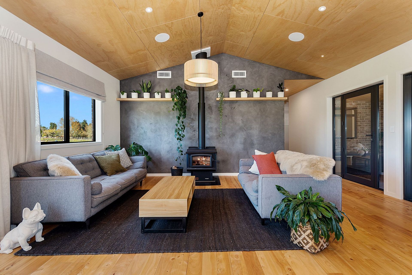
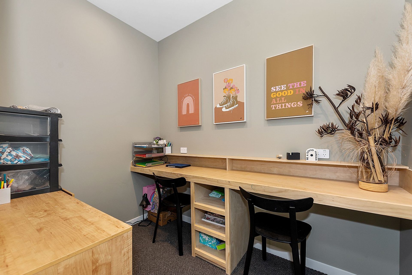
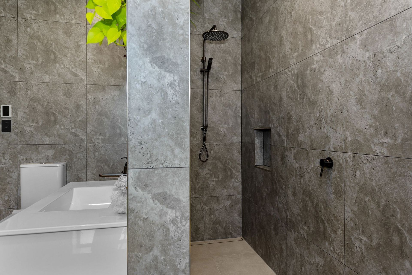

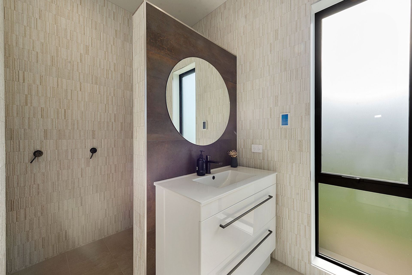
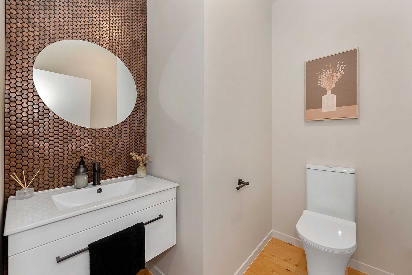
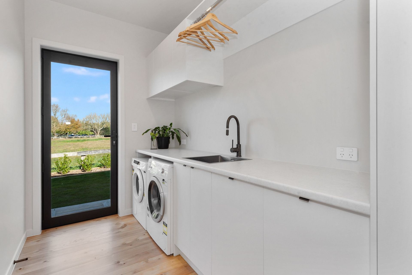
Views and Engagement
Products used
Professionals used

Waikato Build. Servicing the greater Waikato area, Commercial, institutional and residential buildings. We are an open and enthusiastic collaborator between builder, clients and consultants. We are Licensed Building Practitioners. We are experienced, trustworthy, and dedicated. Dedicated to delivering the right building solutions for you.
Year Joined
2022
Established presence on ArchiPro.
Projects Listed
4
A portfolio of work to explore.
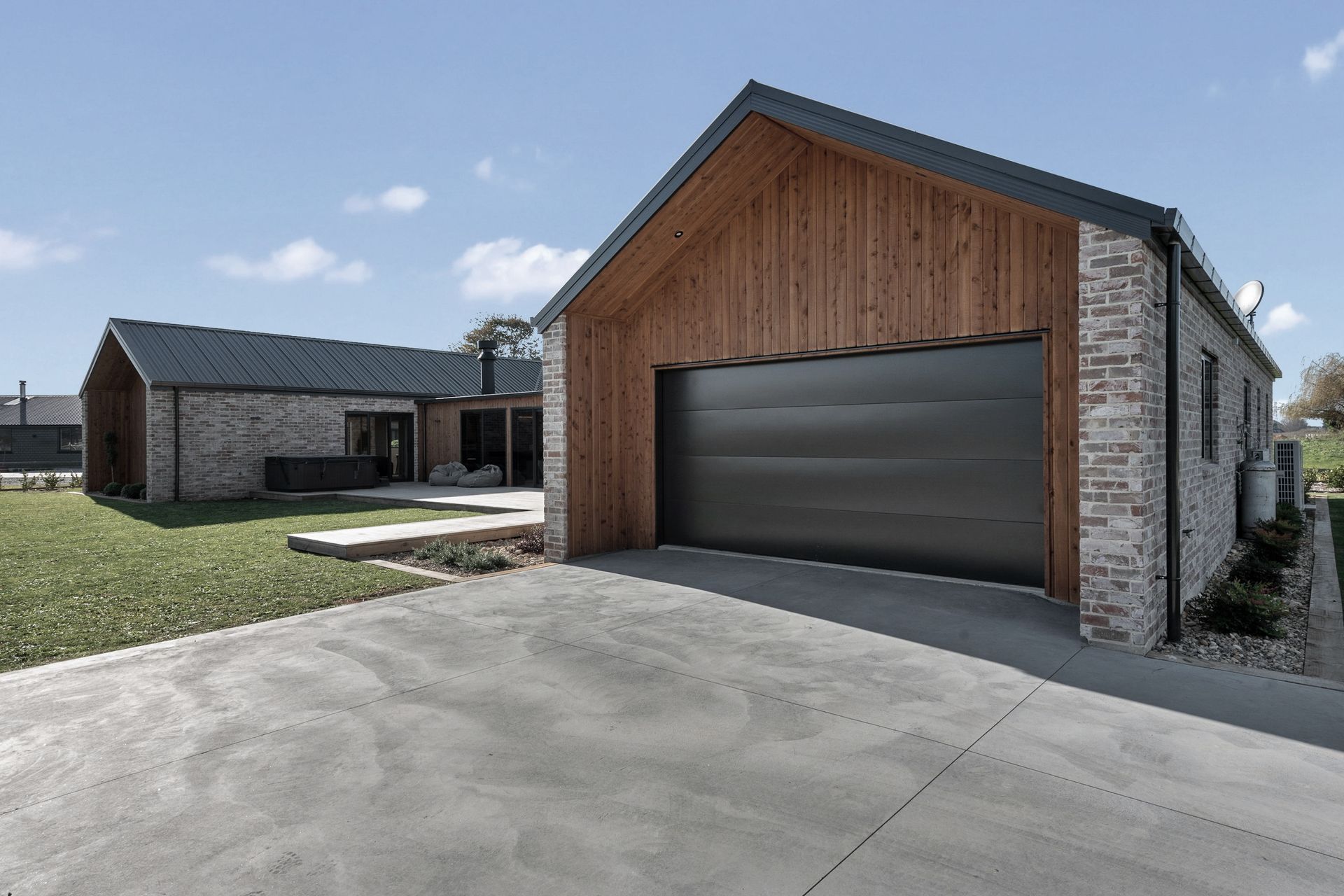
Waikato Build.
Profile
Projects
Contact
Other People also viewed
Why ArchiPro?
No more endless searching -
Everything you need, all in one place.Real projects, real experts -
Work with vetted architects, designers, and suppliers.Designed for New Zealand -
Projects, products, and professionals that meet local standards.From inspiration to reality -
Find your style and connect with the experts behind it.Start your Project
Start you project with a free account to unlock features designed to help you simplify your building project.
Learn MoreBecome a Pro
Showcase your business on ArchiPro and join industry leading brands showcasing their products and expertise.
Learn More