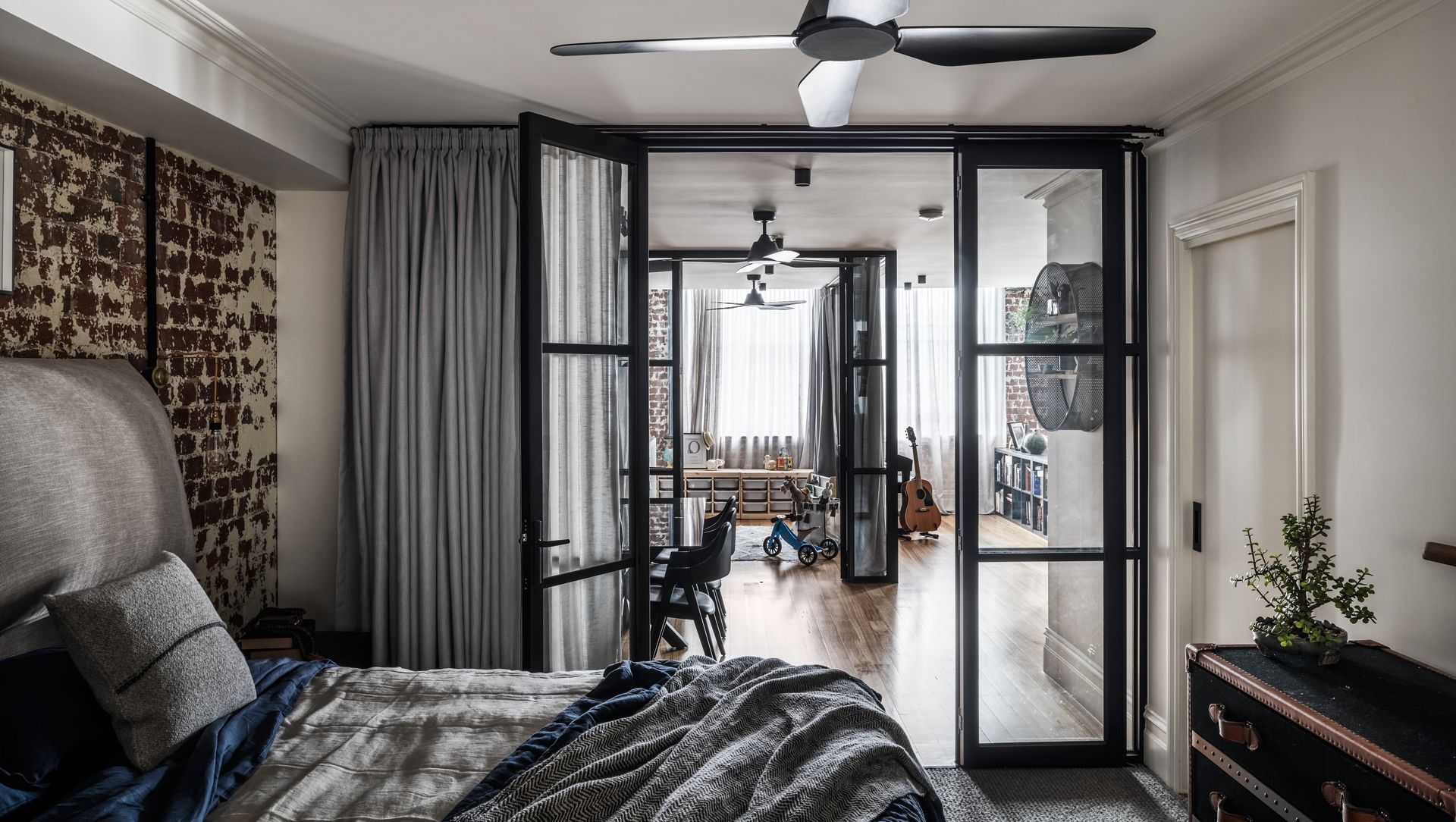About
Melbourne Warehouse.
ArchiPro Project Summary - A sophisticated Melbourne warehouse conversion blending industrial aesthetics with modern living, featuring exposed brick walls, a marble island bench, and an open-plan design that maximizes natural light for enhanced livability.
- Title:
- Melbourne Warehouse
- Interior Designer:
- Studio Del Castillo
- Category:
- Residential/
- Renovations and Extensions
- Photographers:
- Tom Blachford
Project Gallery
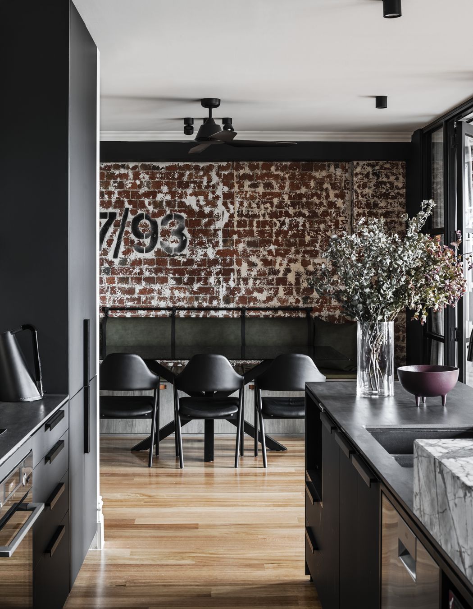
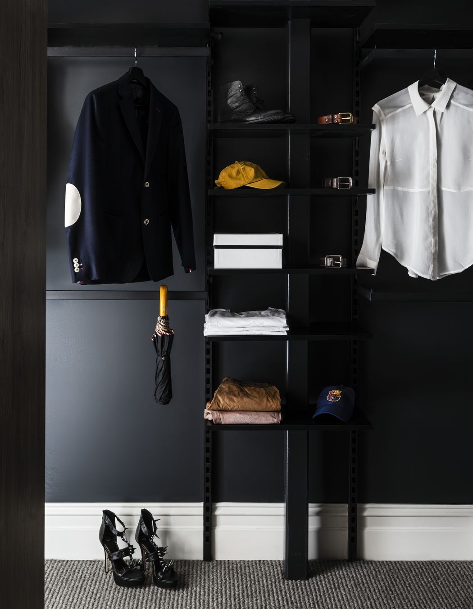
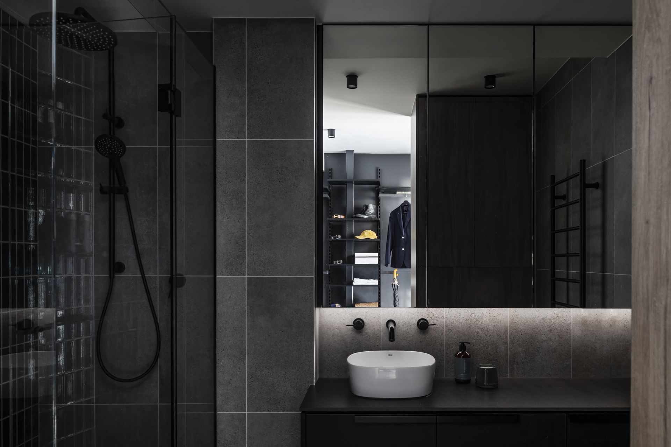
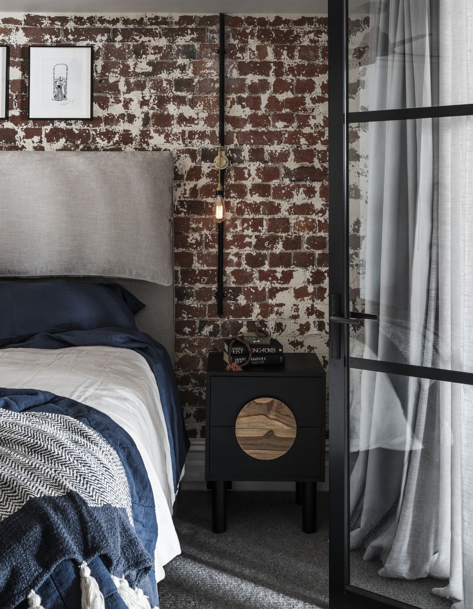
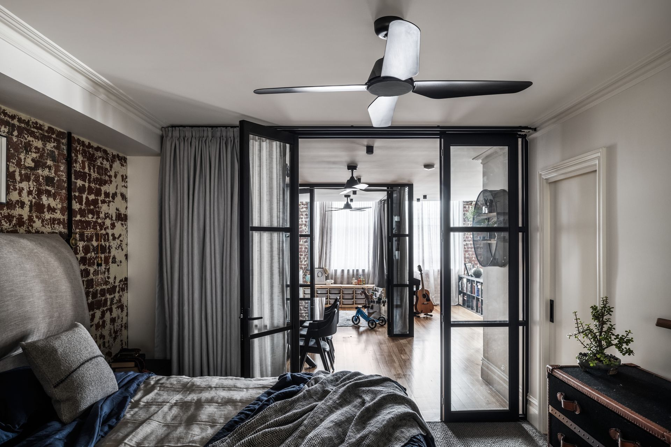
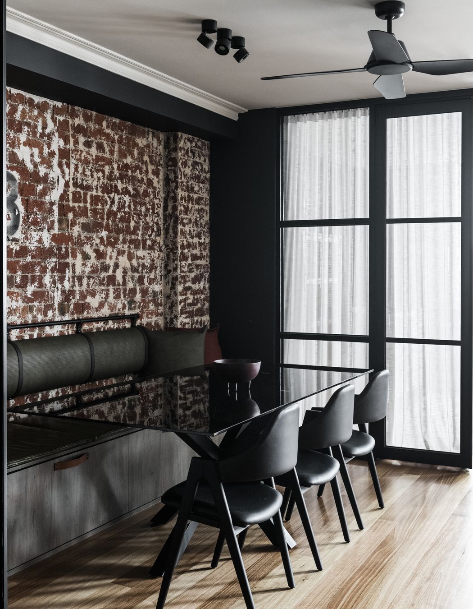
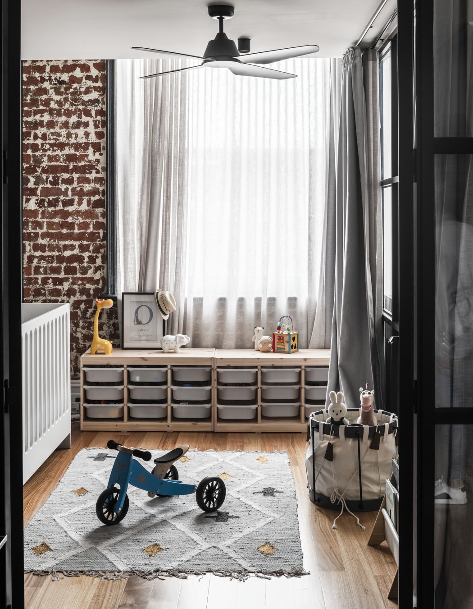
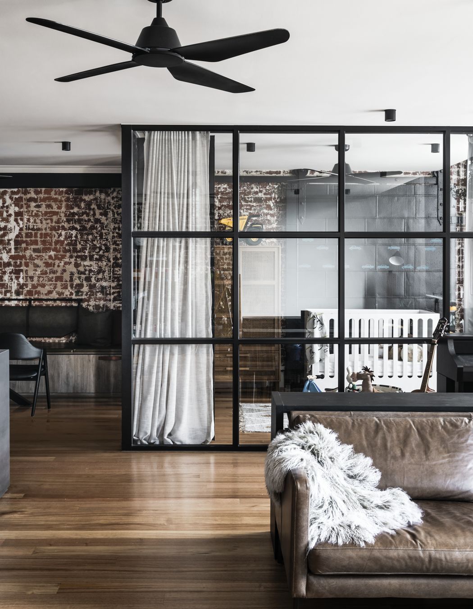

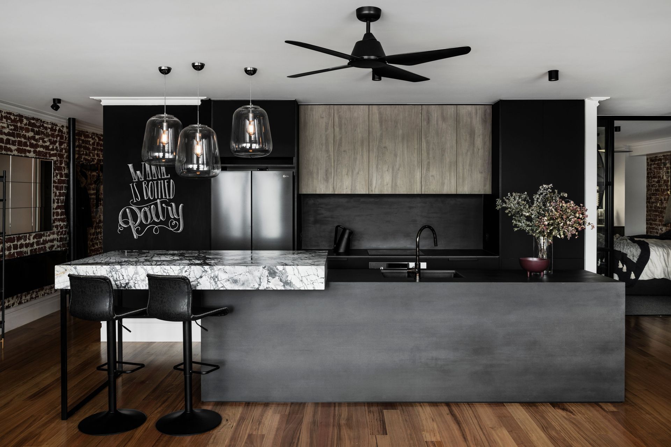
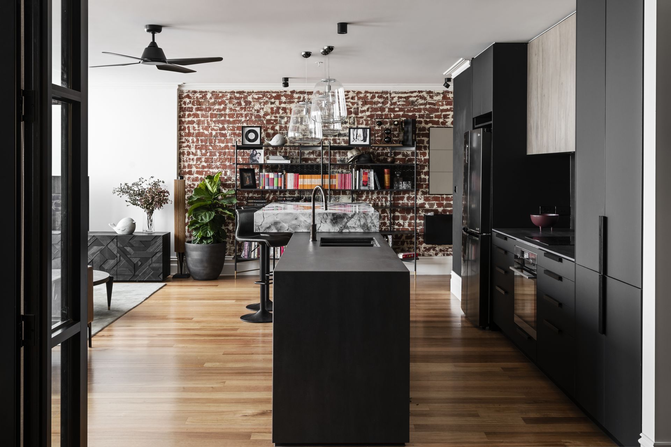
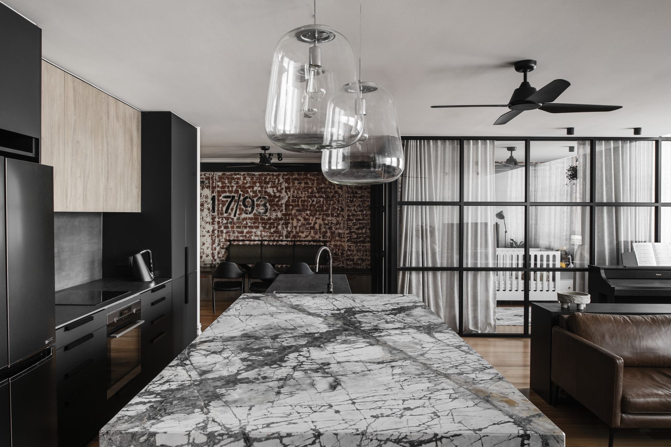
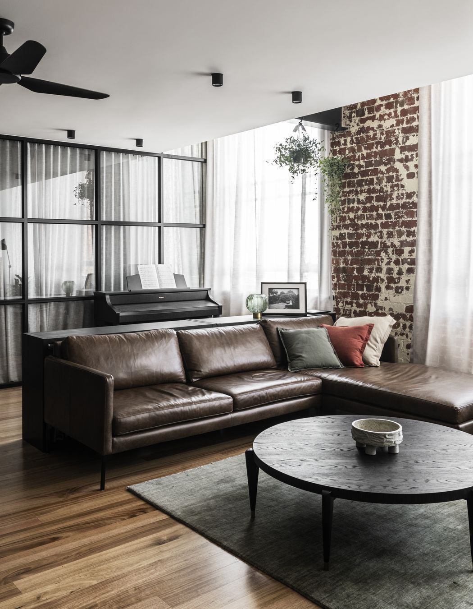
Views and Engagement
Professionals used

Studio Del Castillo. Penny Del Castillo is the creative mind behind Studio Del Castillo, a multi-disciplinary, award-winning interior design studio with offices in Melbourne and Noosa.
Penny draws inspiration from eclectic cultures throughout the world, while meticulously maintaining the balance between style and function. This allows Penny and her team to create environments tailored to the multifaceted needs of each client.
For the past twenty years, Penny del Castillo—backed by her team of daring creatives and innovative thinkers—has systematically created unconventional solutions to achieve one-of-a-kind results. Together, they have established a whole host of uniquely unforgettable luxury residences, hotels, restaurants, wellness retreats, and spas.
“We are passionate about creating functional spaces that reflect and enhance the lives of those fortunate enough to live, work, and grow within them,” says del Castillo.
“Every opportunity and every challenge allow us, as designers, to fulfil the brief for clients—to make that dream come true. A lot of the time, it’s [just] problem-solving.”
“I hear [the phrase] ‘it can’t be done,’ a lot. But I’ve spent over two decades standing up for clients to make sure they get exactly what they want.”
Despite setbacks, contrary opinions, and seemingly insurmountable odds, del Castillo and her team have consistently produced world-class results.
“When we ask the unexpected questions,” she explains, “infinite possibilities reveal themselves.”
Year Joined
2023
Established presence on ArchiPro.
Projects Listed
16
A portfolio of work to explore.
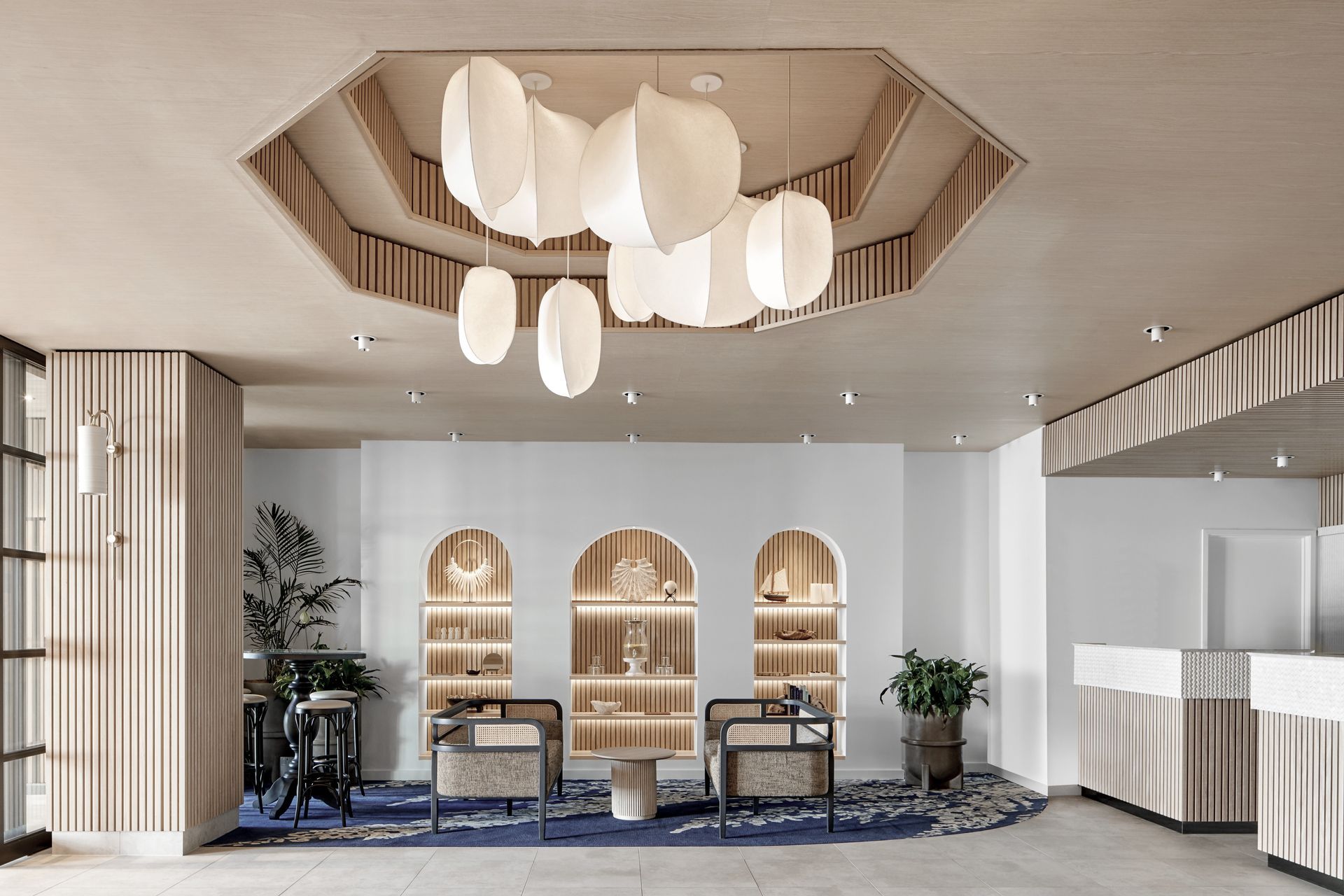
Studio Del Castillo.
Profile
Projects
Contact
Other People also viewed
Why ArchiPro?
No more endless searching -
Everything you need, all in one place.Real projects, real experts -
Work with vetted architects, designers, and suppliers.Designed for New Zealand -
Projects, products, and professionals that meet local standards.From inspiration to reality -
Find your style and connect with the experts behind it.Start your Project
Start you project with a free account to unlock features designed to help you simplify your building project.
Learn MoreBecome a Pro
Showcase your business on ArchiPro and join industry leading brands showcasing their products and expertise.
Learn More