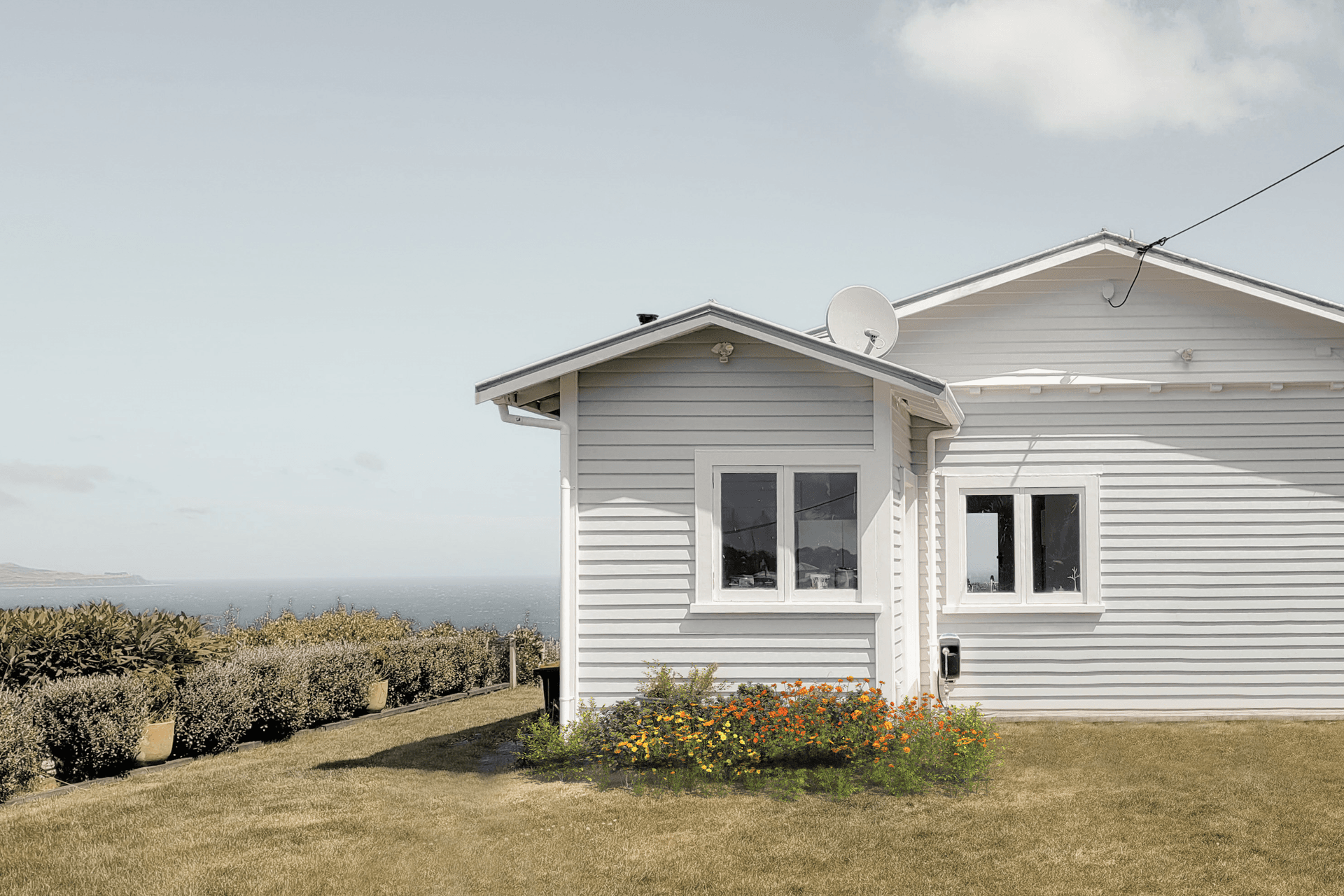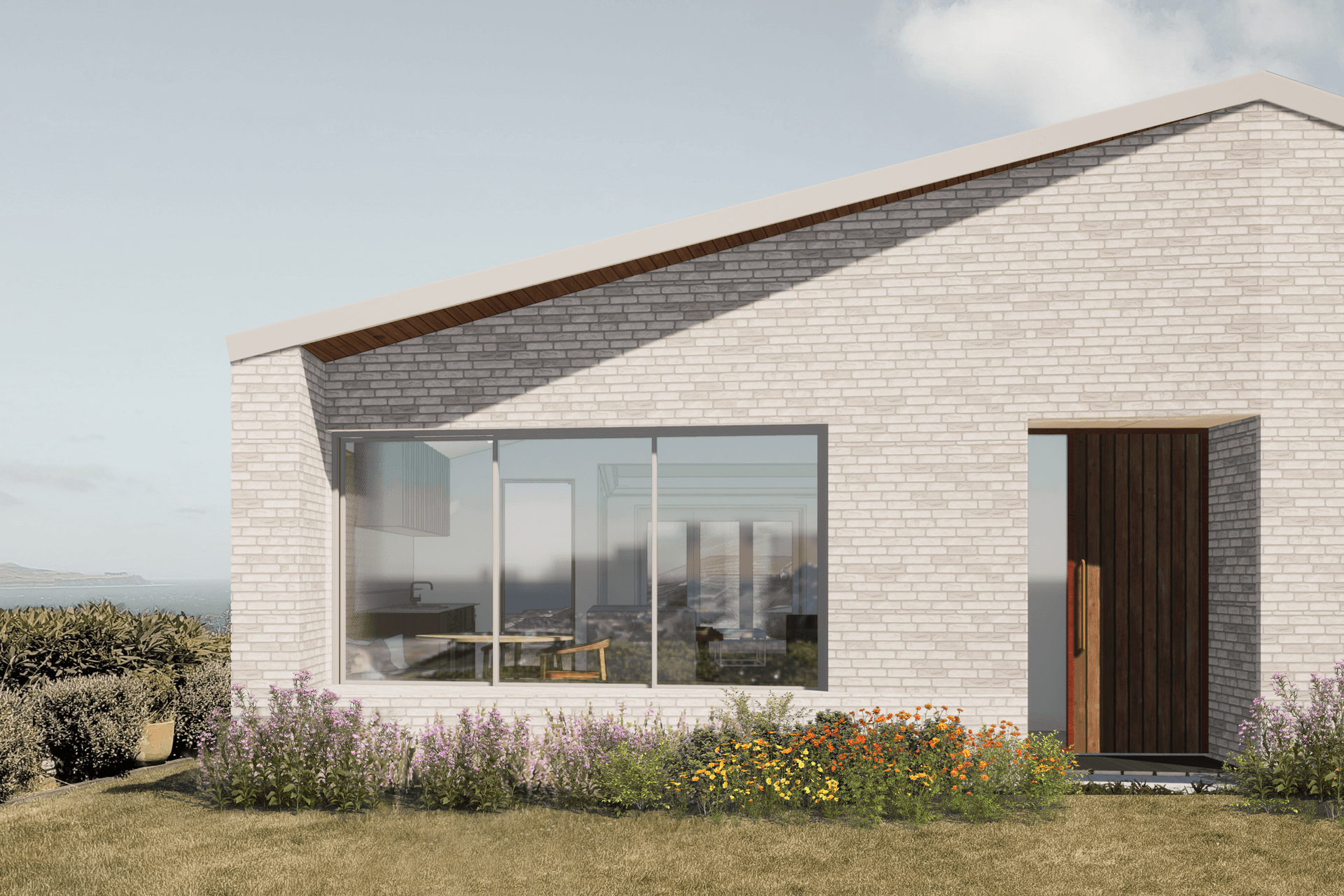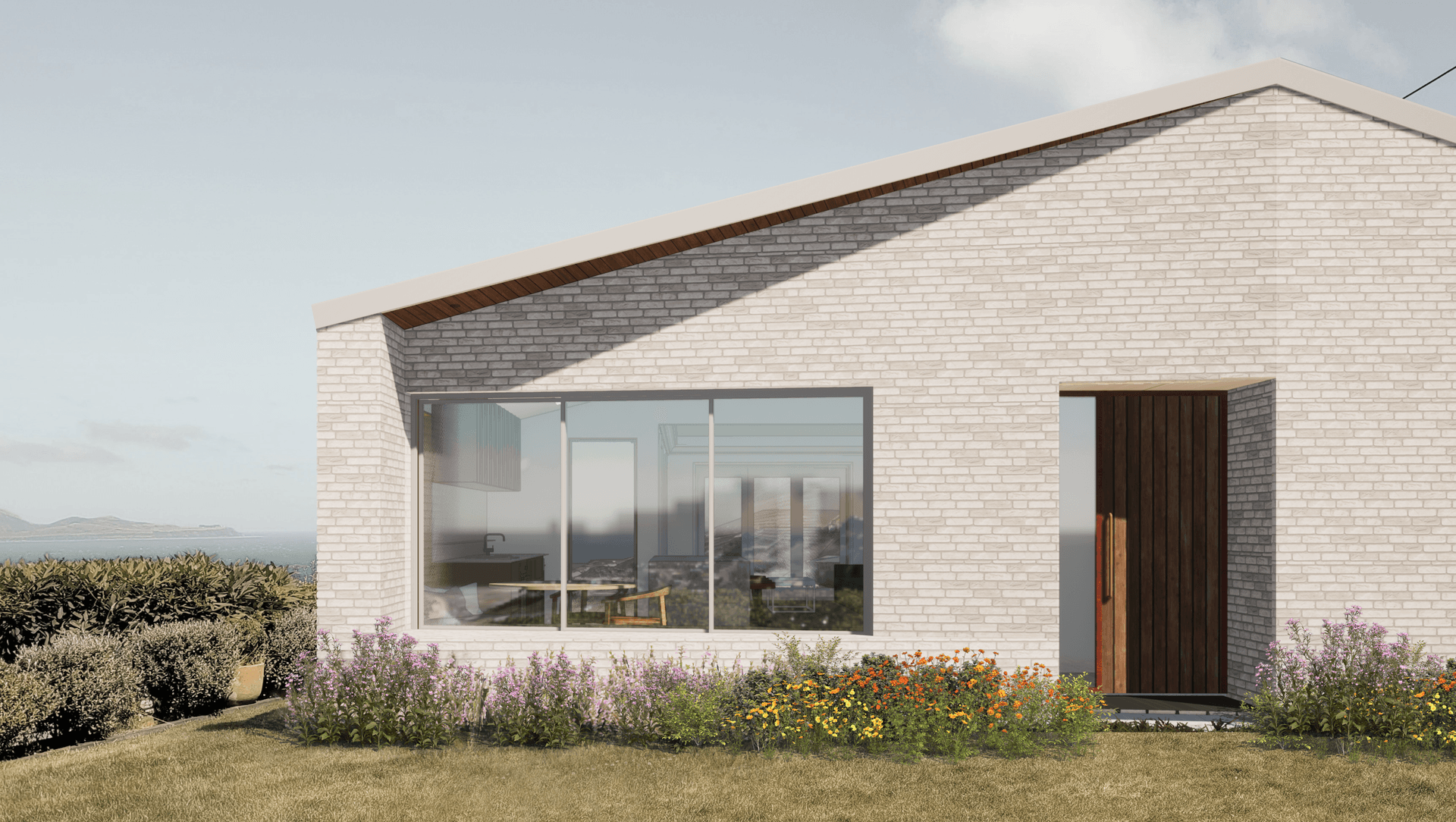About
Melrose.
ArchiPro Project Summary - A beautifully expanded 1930s bungalow offering stunning views and enhanced living space, seamlessly blending old and new with natural materials and thoughtful design for a young family.
- Title:
- Melrose
- Architect:
- Sunday Architects
- Category:
- Residential/
- Renovations and Extensions
- Photographers:
- Sunday Architects
Project Gallery


Views and Engagement
Professionals used

Sunday Architects.
SUNDAY creates beautiful architecture that is human-centric and deeply rooted to an individual's essence, making each project unique and contextual to its people.
Established by Registered Architect Samantha Zondag (Zondag meaning Sunday in Dutch), SUNDAY is relaxed yet refined architecture that celebrates everyday moments through design imbued with excellence, integrity and substance.
Ready to start your architectural journey? We’d love to hear from you.
Founded
2022
Established presence in the industry.
Projects Listed
9
A portfolio of work to explore.

Sunday Architects.
Profile
Projects
Contact
Other People also viewed
Why ArchiPro?
No more endless searching -
Everything you need, all in one place.Real projects, real experts -
Work with vetted architects, designers, and suppliers.Designed for New Zealand -
Projects, products, and professionals that meet local standards.From inspiration to reality -
Find your style and connect with the experts behind it.Start your Project
Start you project with a free account to unlock features designed to help you simplify your building project.
Learn MoreBecome a Pro
Showcase your business on ArchiPro and join industry leading brands showcasing their products and expertise.
Learn More















