Michael Kirby Building.
ArchiPro Project Summary - The Michael Kirby Building at Macquarie University reimagines a neglected courtyard into a vibrant atrium, featuring Havwoods Maple flooring and promoting connection, well-being, and collaboration through its innovative architectural design.
- Title:
- Michael Kirby Building Macquarie University
- Manufacturers and Supplier:
- Havwoods
- Category:
- Community/
- Educational
- Photographers:
- Nicole England Photography
In the heart of Macquarie University’s campus stands the newly transformed Michael Kirby Building, a state-of-the-art home for the Law School, designed by the acclaimed architecture firm, Hassell. This architectural marvel exemplifies a forward-thinking approach to educational spaces, fostering transparency, inclusivity, and engagement—values at the core of both the project’s design and the institution itself.
The Michael Kirby Building represents a key milestone for the Law School, reinforcing its connection with the broader university. A beacon of academic excellence, the design reflects a commitment to educational innovation. Hassell’s vision creates a space that enriches both academic and social experiences, fostering interaction, idea exchange, and collaboration.
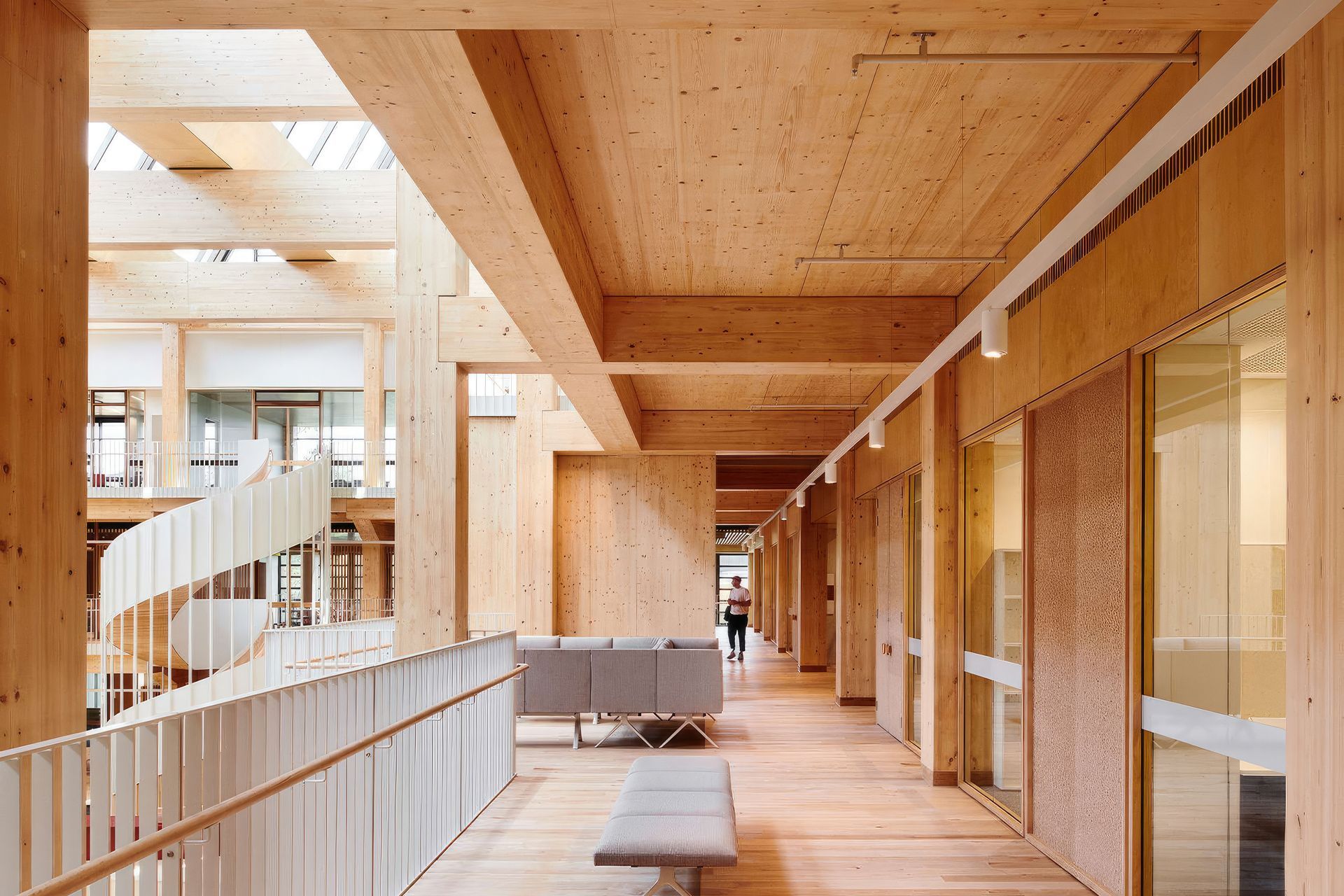
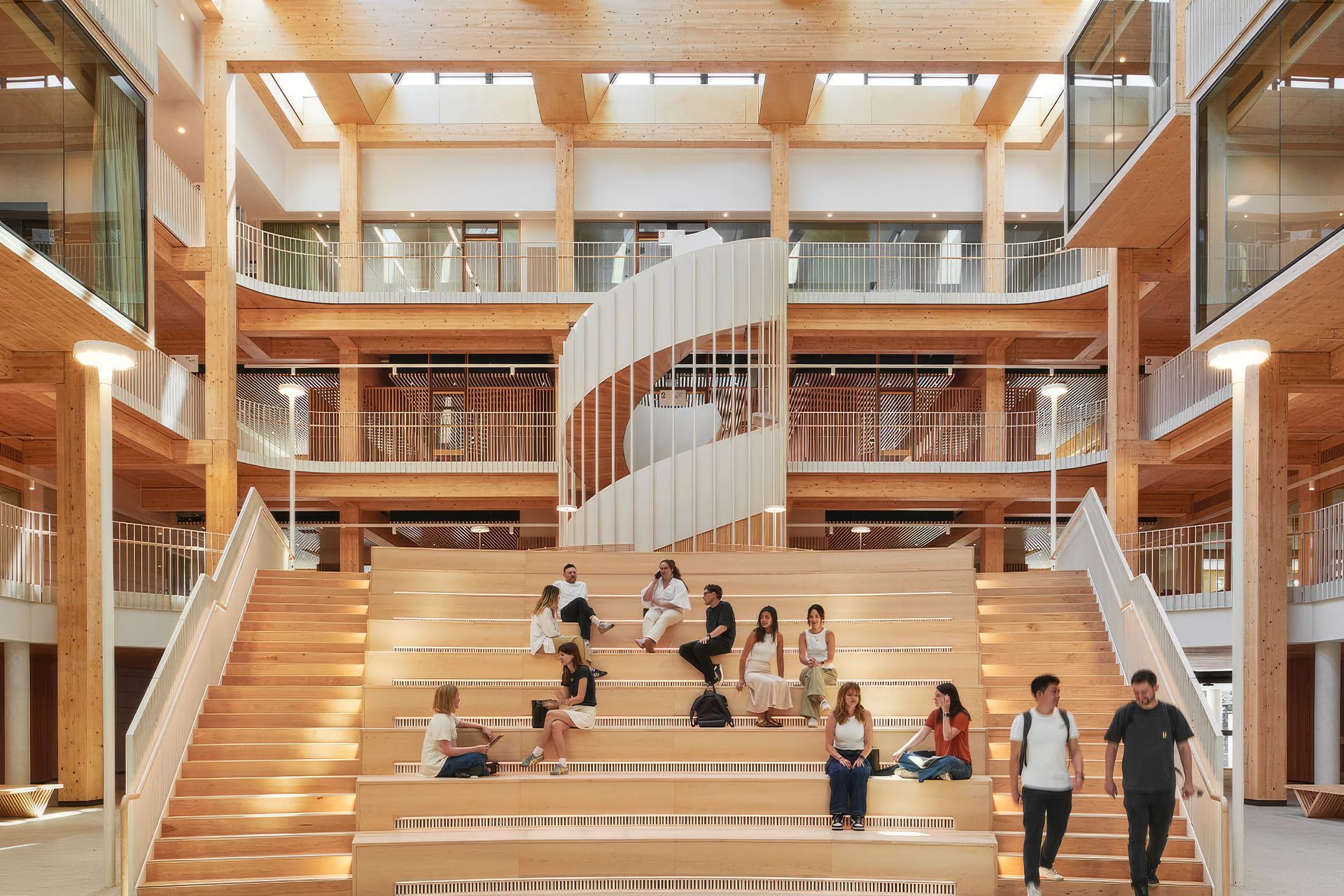
One of the most notable aspects of the building's design is the transformation of a previously under-utilised external courtyard into a naturally ventilated, top-lit atrium. This space now serves as the heart of the Law School, creating an inviting and flexible environment for a variety of activities. Sunlight filters through the expansive glazing above, bathing the space in a warm, natural glow, which not only enhances the aesthetic but also promotes the well-being of those who use it. The atrium has become a dynamic space, ideal for informal gatherings, academic discussions, and moments of quiet reflection, embodying the essence of interconnectivity that is central to modern educational philosophies.
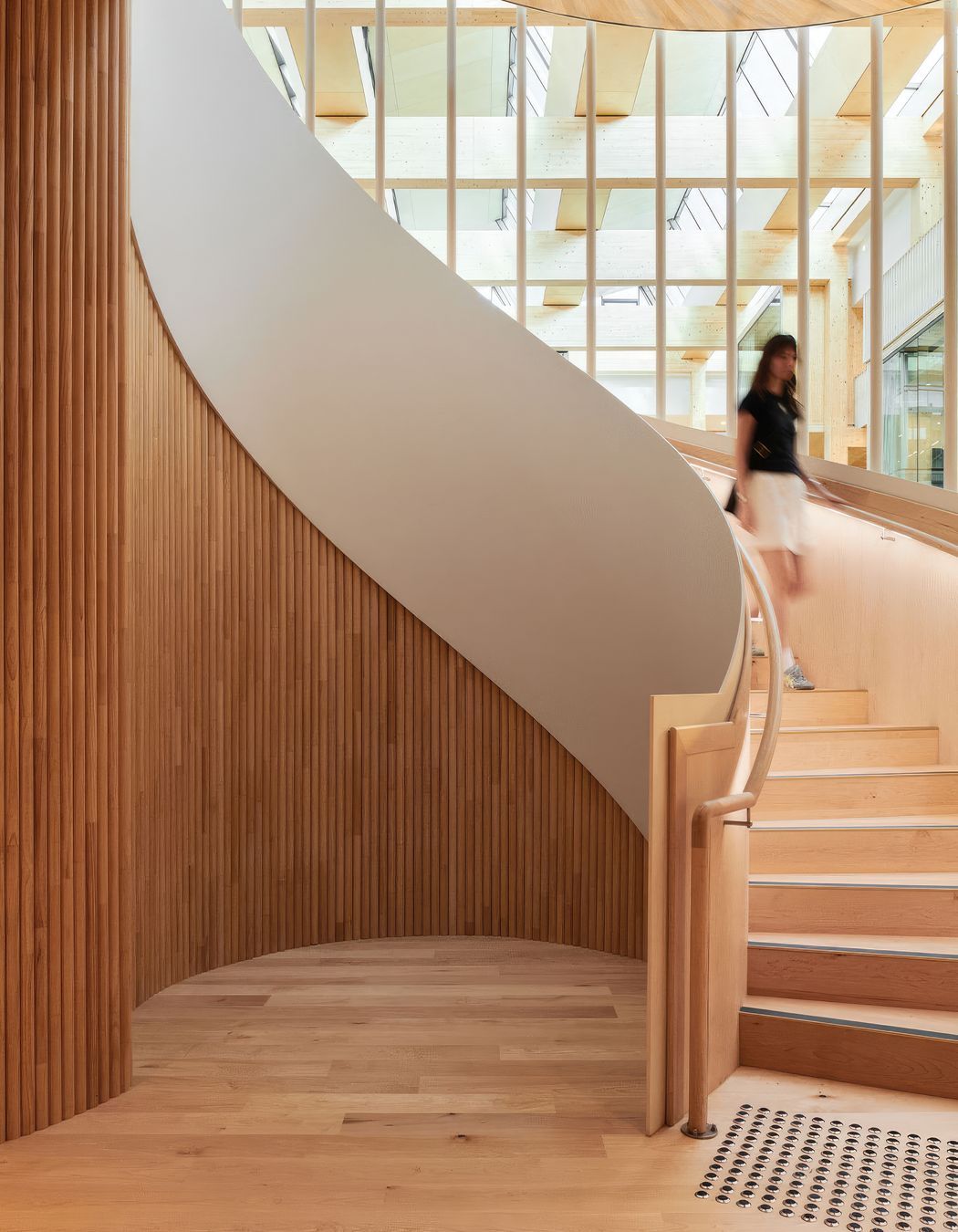
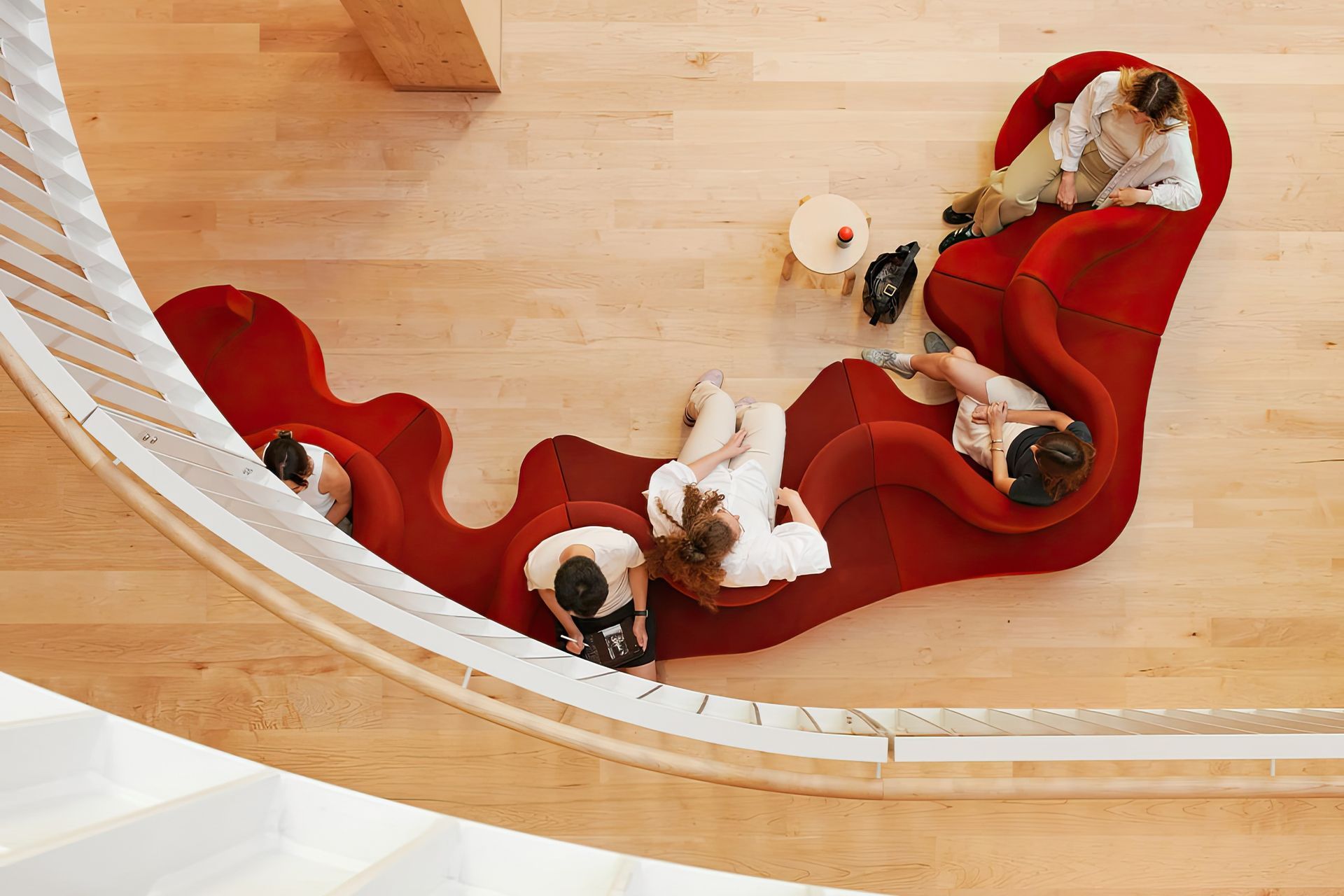
The soft, light tones of the Maple flooring echo the building’s focus on openness and light, creating a calming backdrop that allows the architecture to shine. Its smooth finish offers both a practical and sophisticated solution, balancing the need for durability in a high-traffic environment with the desire for a high-end, polished look. This material selection speaks directly to the synergy between thoughtful design and functionality, ensuring that the space remains both beautiful and resilient.
The Michael Kirby Building showcases how thoughtful design and quality materials elevate educational spaces. By integrating natural elements like abundant daylight and Havwoods’ Maple timber with modern techniques, the space inspires its occupants. Whether fostering learning or offering a retreat from university life, it exemplifies how architecture shapes both physical and emotional experiences.
For designers and architects aiming to redefine public spaces, the Michael Kirby Building offers a masterclass in balancing innovation, sustainability, and timeless beauty. It shows that with the right materials and vision, even the most challenging spaces can be transformed into inspiring destinations.
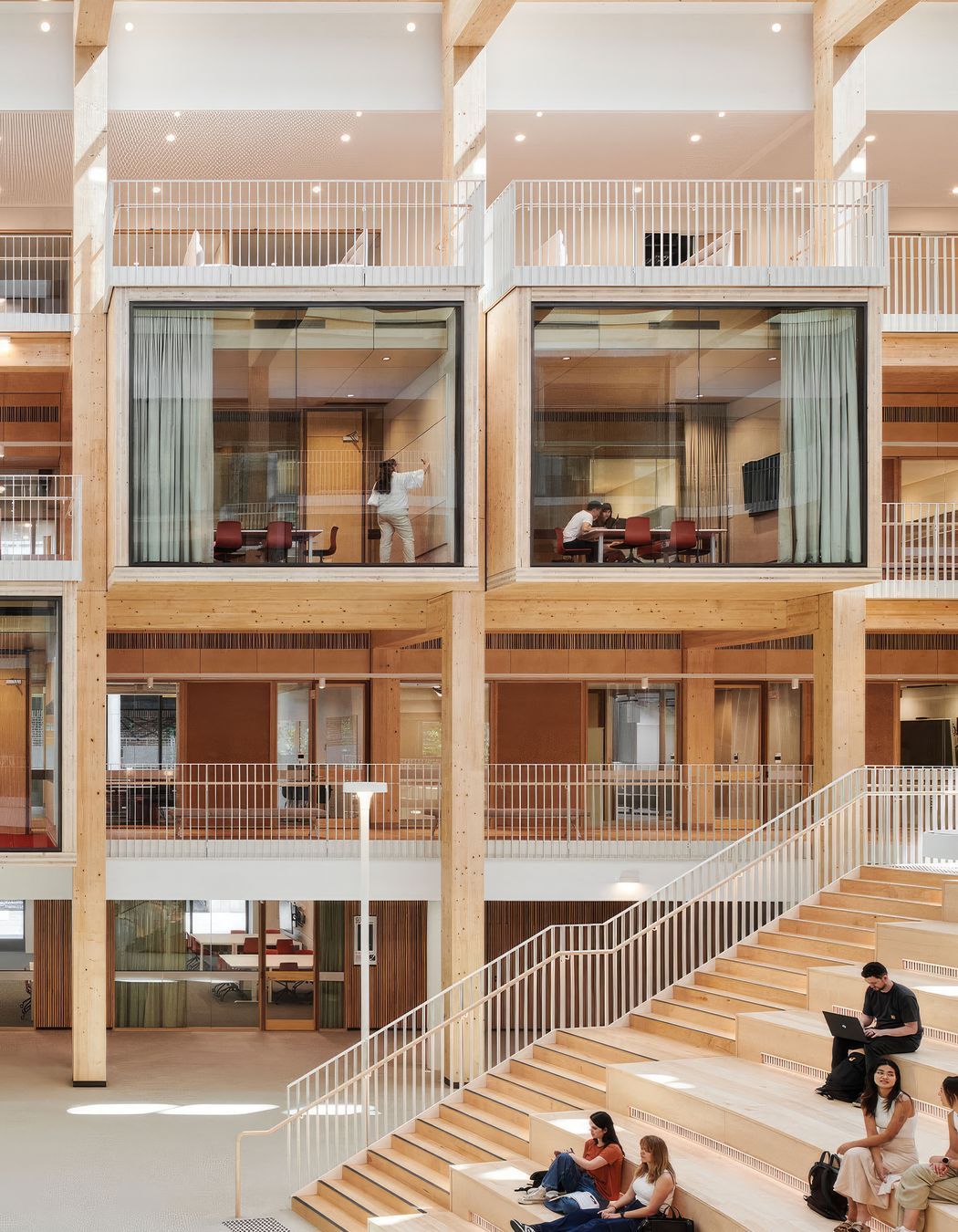

Founded
Projects Listed
Responds within
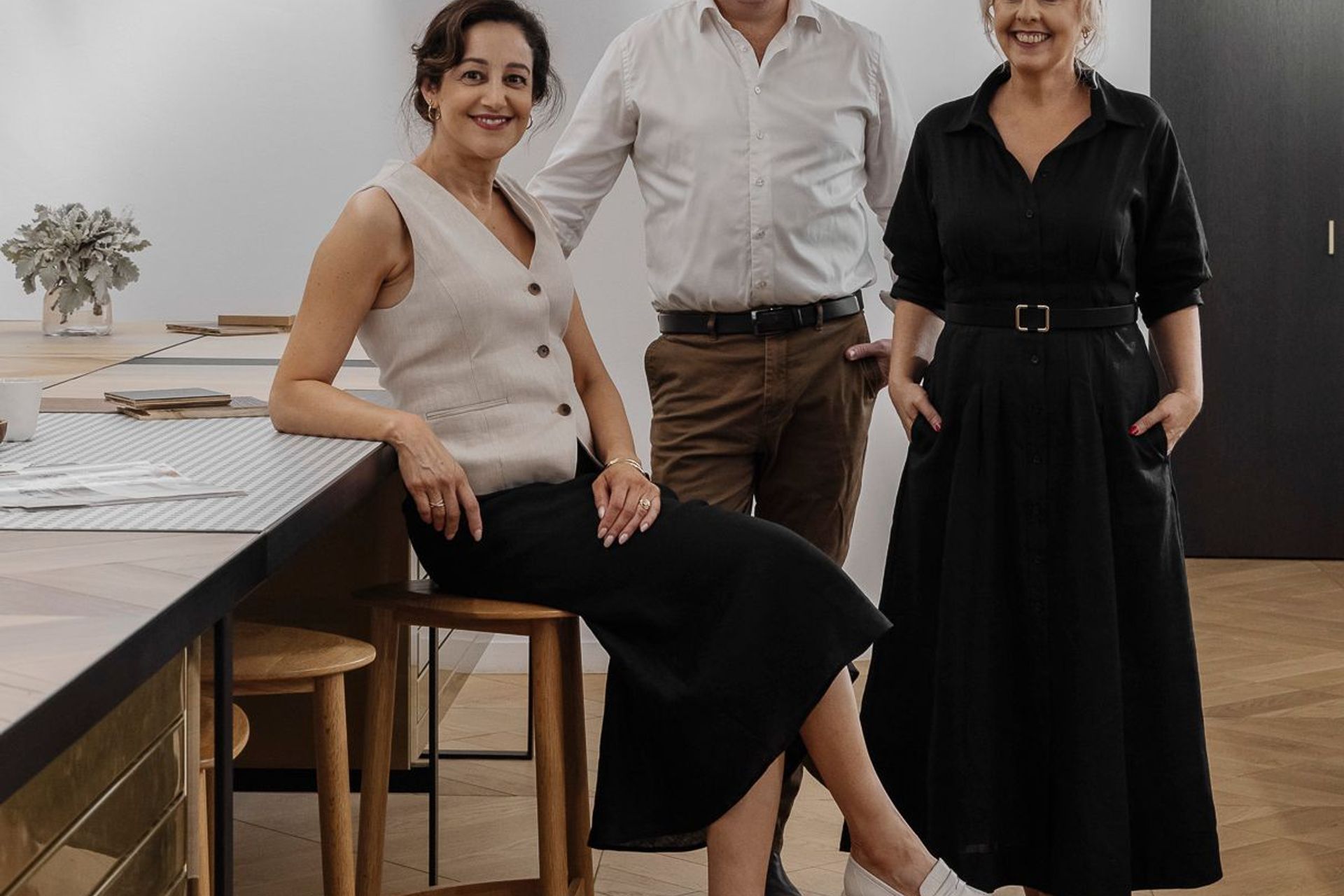
Havwoods.
Other People also viewed
Why ArchiPro?
No more endless searching -
Everything you need, all in one place.Real projects, real experts -
Work with vetted architects, designers, and suppliers.Designed for New Zealand -
Projects, products, and professionals that meet local standards.From inspiration to reality -
Find your style and connect with the experts behind it.Start your Project
Start you project with a free account to unlock features designed to help you simplify your building project.
Learn MoreBecome a Pro
Showcase your business on ArchiPro and join industry leading brands showcasing their products and expertise.
Learn More


















