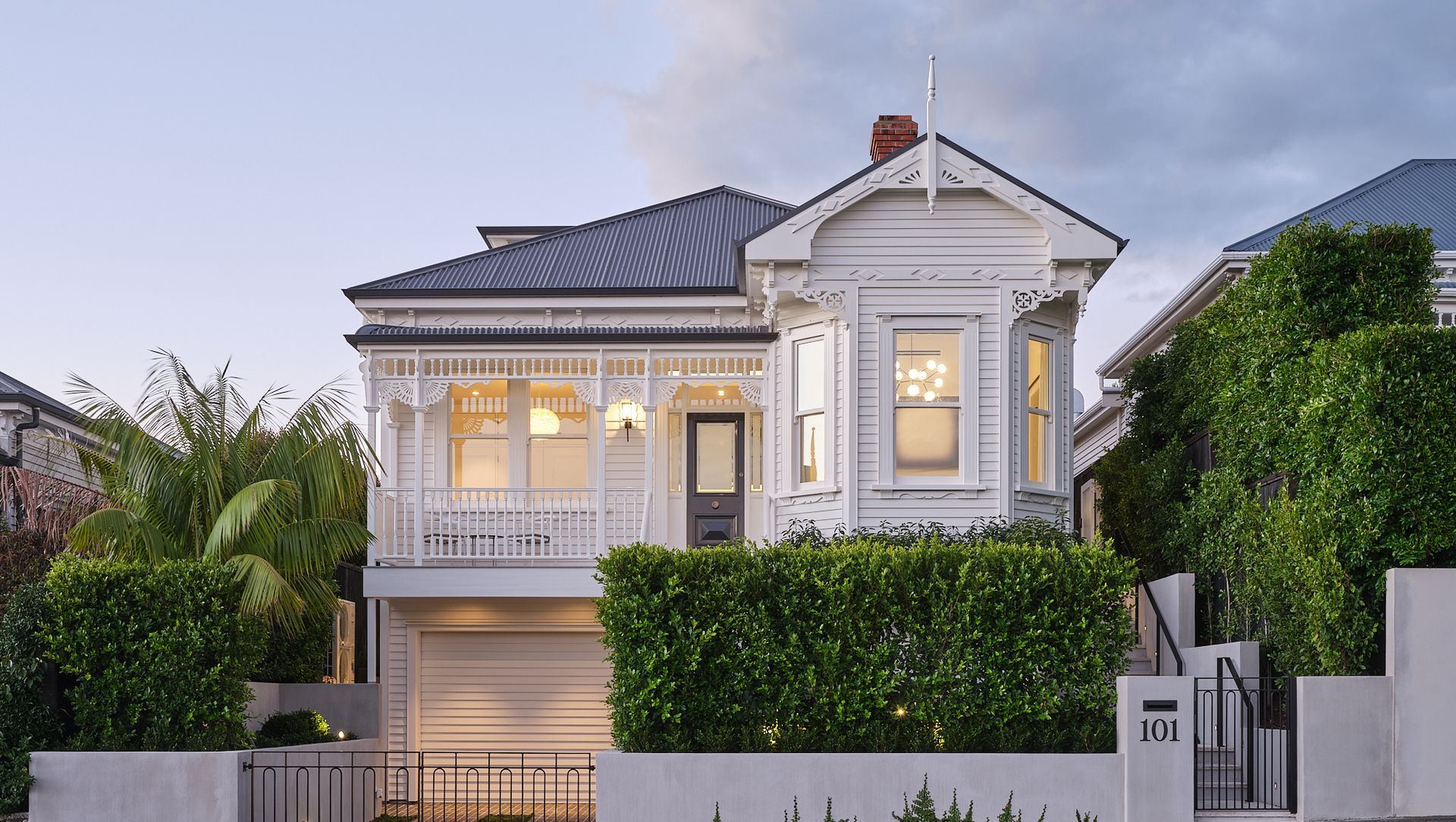About
Modern History.
ArchiPro Project Summary - A meticulously crafted new build that harmoniously blends modern living with heritage charm, featuring four bedrooms, three bathrooms, and expansive entertaining spaces, all designed with exceptional attention to detail and quality craftsmanship.
- Title:
- Modern History
- Builder:
- Paragon Developments Ltd
- Category:
- Residential/
- New Builds
- Photographers:
- Paragon Developments Ltd
Project Gallery
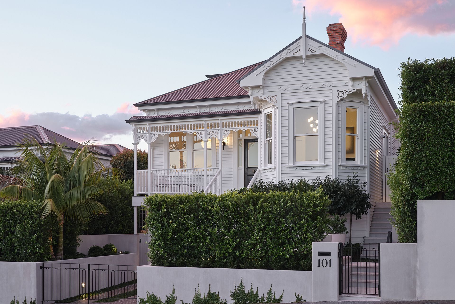
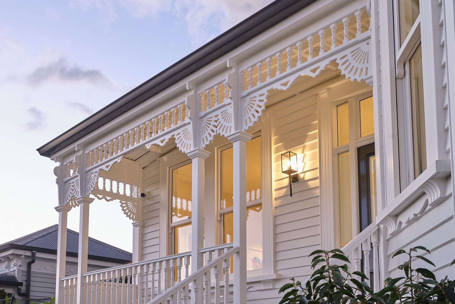
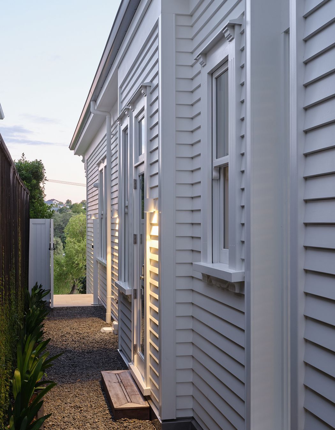
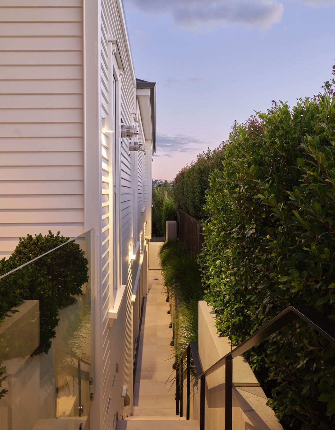
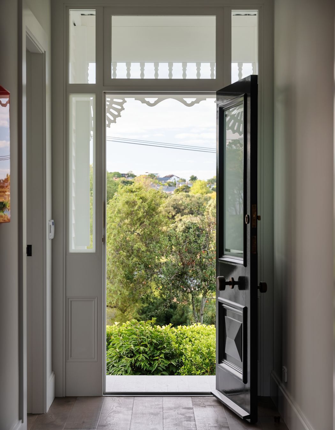
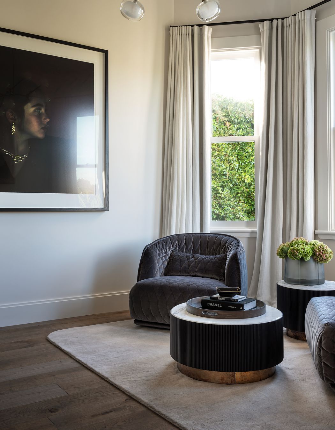
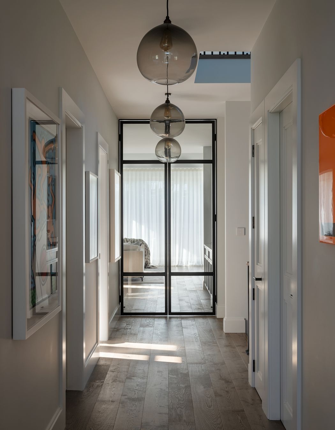
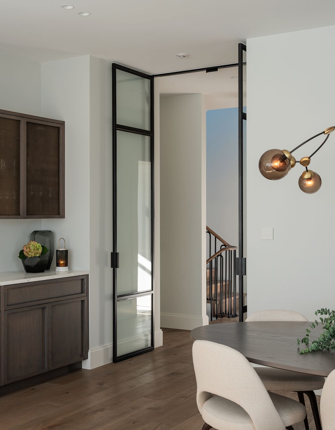
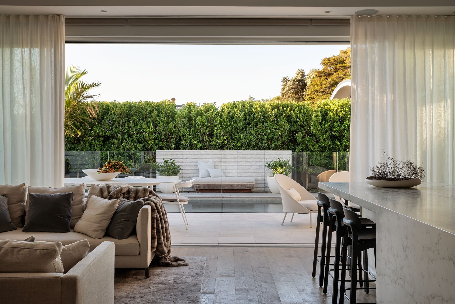
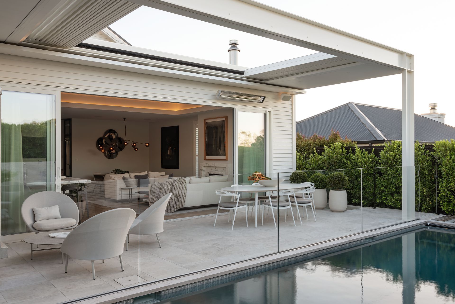
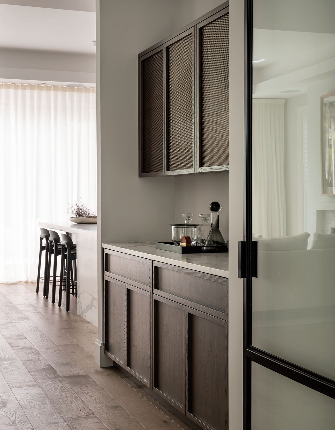
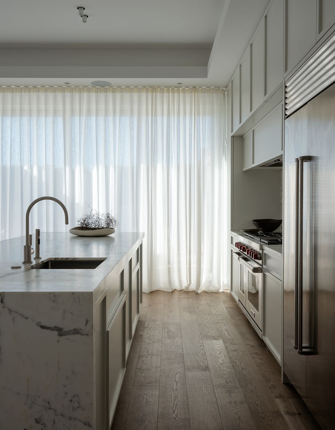
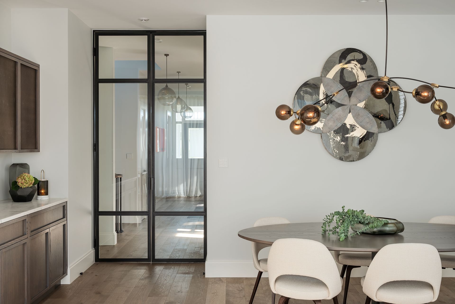
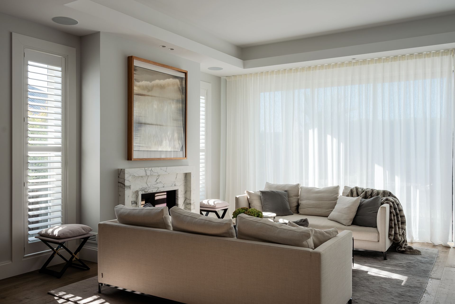
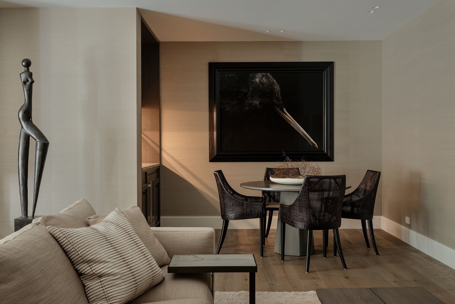
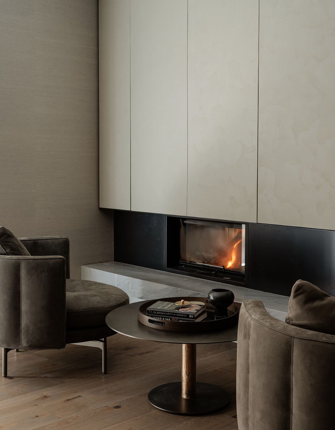
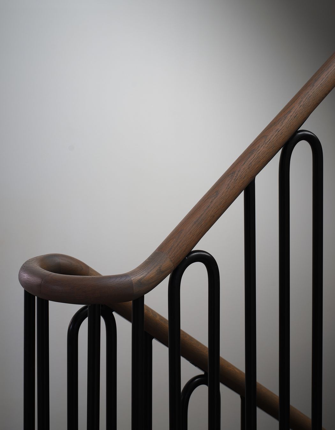
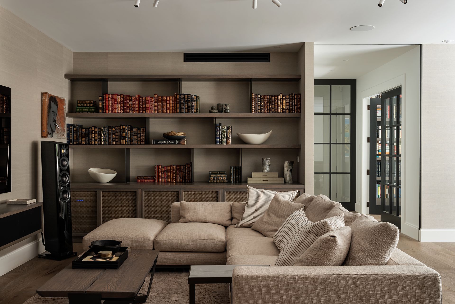
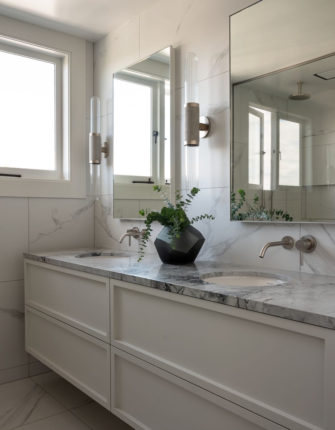
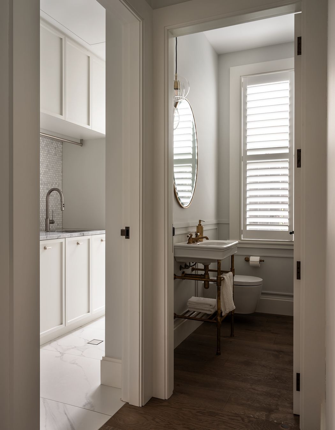
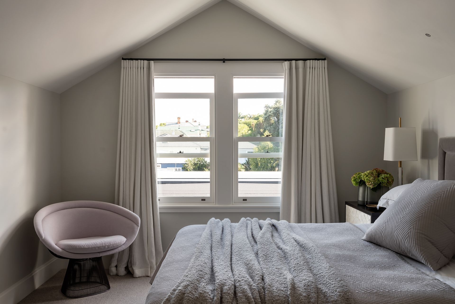
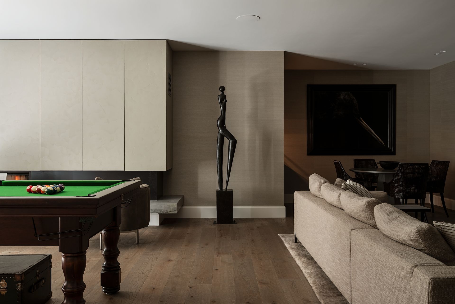
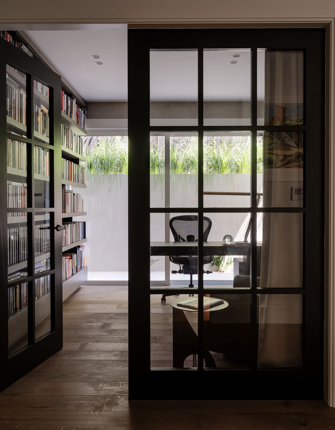
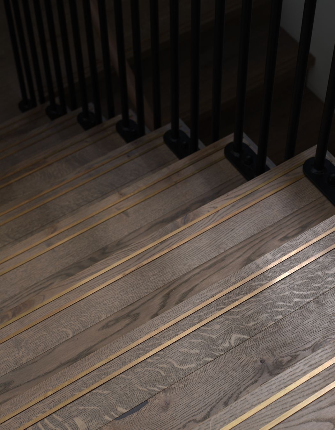
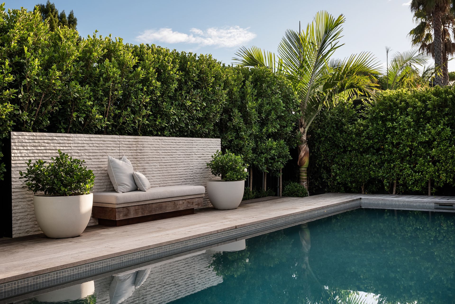
Views and Engagement
Products used
Professionals used

Paragon Developments Ltd. At Paragon Developments our team appreciates that every project will have its own unique challenges, and we take this in our stride. From custom-designing headboards to perfectly fit the room to commissioning pillarless windows for uninterrupted views - it's all in a day's work.
It's this all-encompassing approach to a job well done that makes Paragon Developments the trusted choice of homeowners throughout Auckland.
Founded
2011
Established presence in the industry.
Projects Listed
4
A portfolio of work to explore.
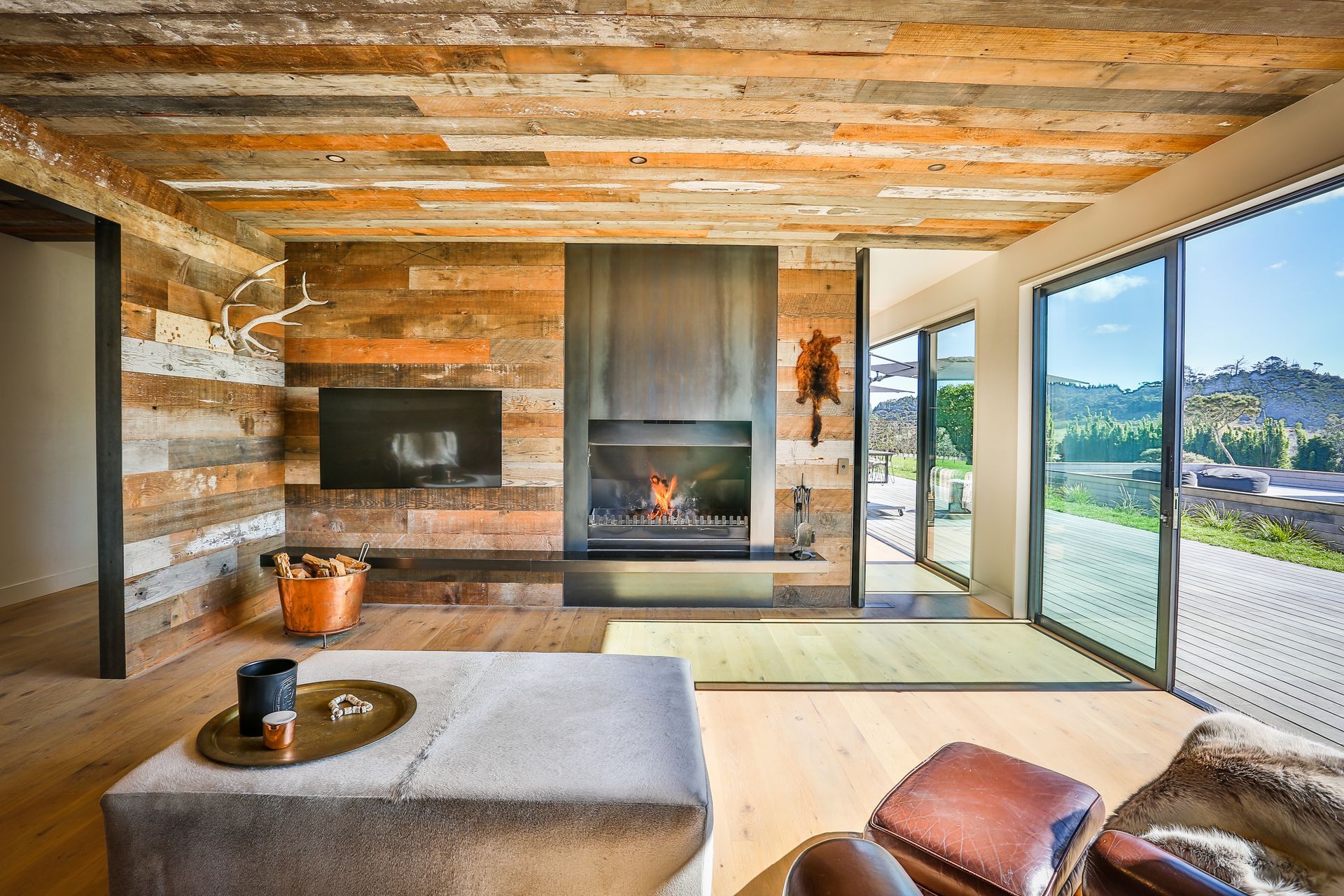
Paragon Developments Ltd.
Profile
Projects
Contact
Other People also viewed
Why ArchiPro?
No more endless searching -
Everything you need, all in one place.Real projects, real experts -
Work with vetted architects, designers, and suppliers.Designed for New Zealand -
Projects, products, and professionals that meet local standards.From inspiration to reality -
Find your style and connect with the experts behind it.Start your Project
Start you project with a free account to unlock features designed to help you simplify your building project.
Learn MoreBecome a Pro
Showcase your business on ArchiPro and join industry leading brands showcasing their products and expertise.
Learn More