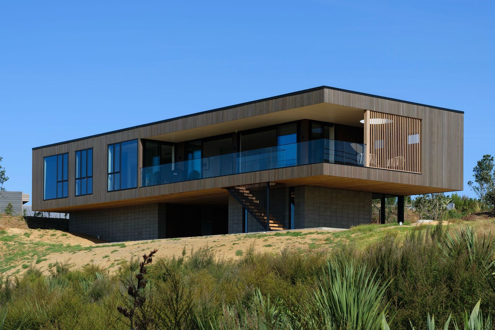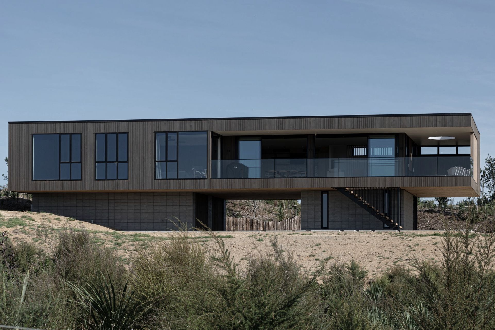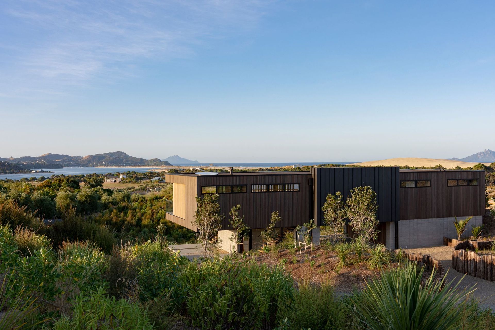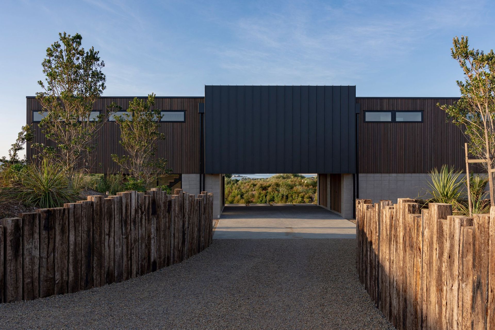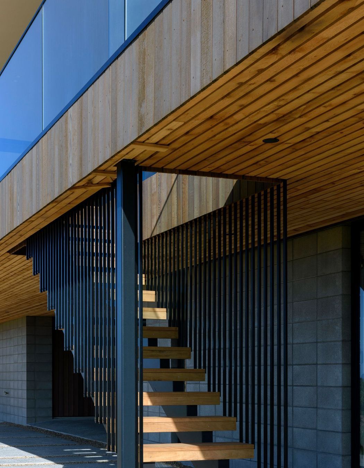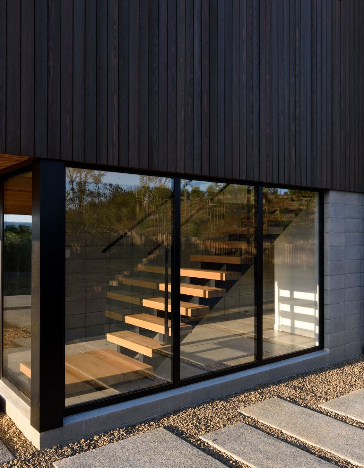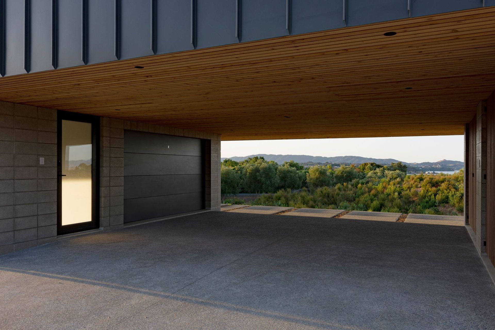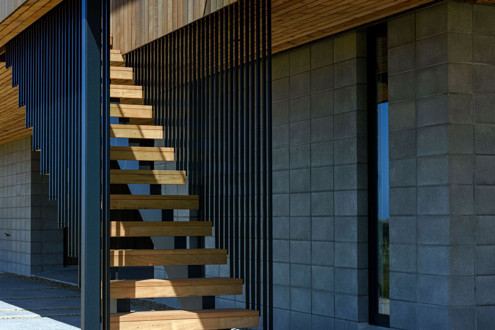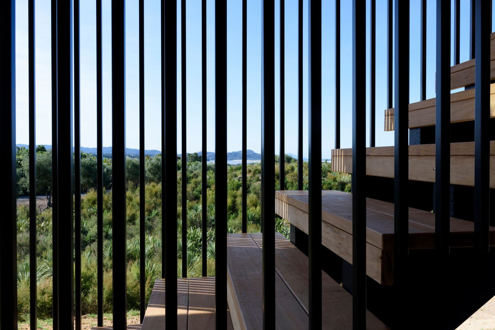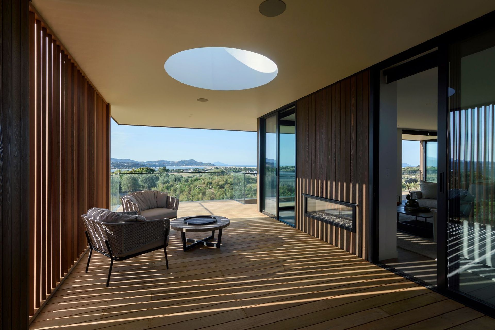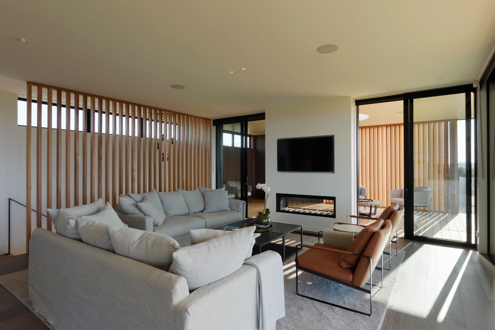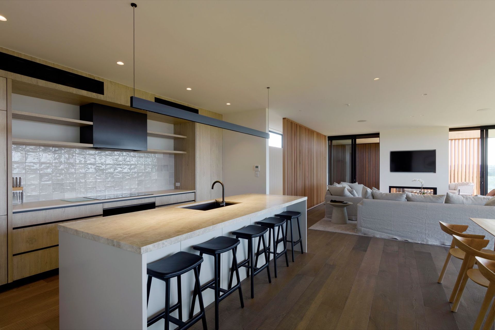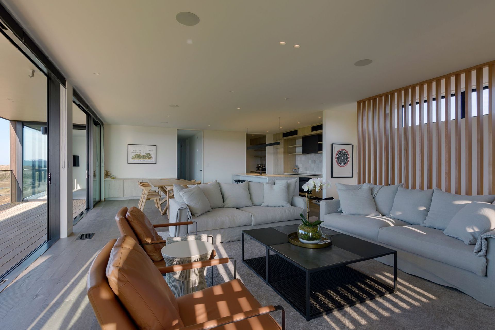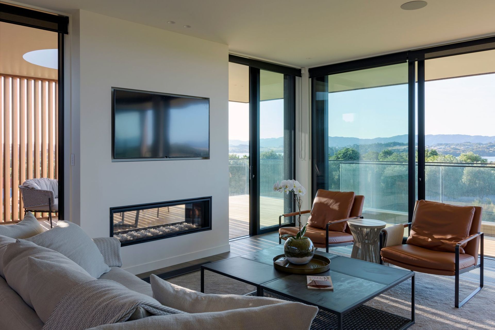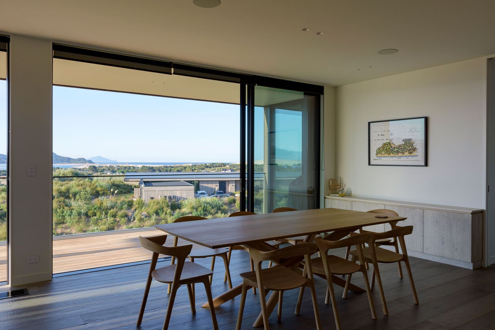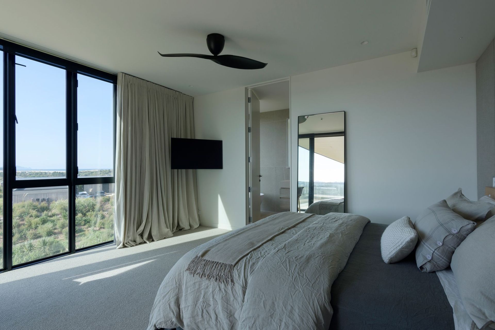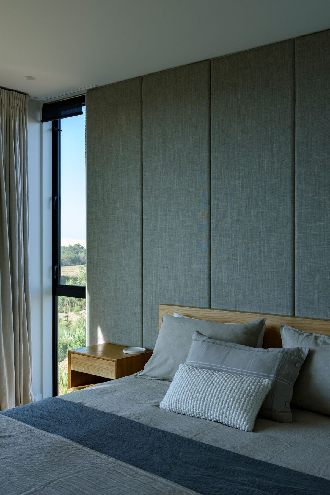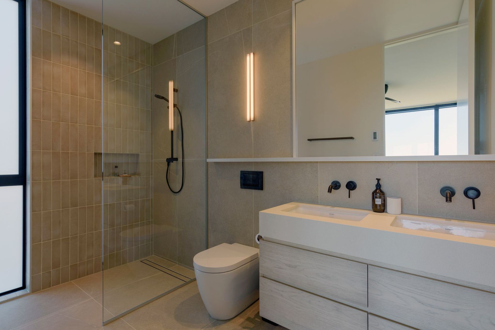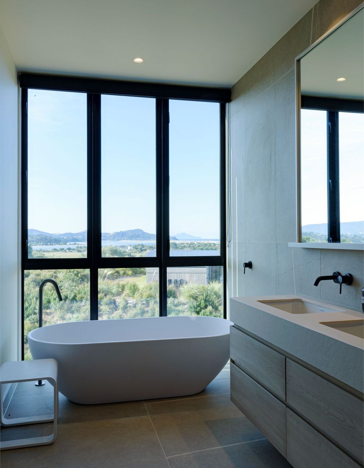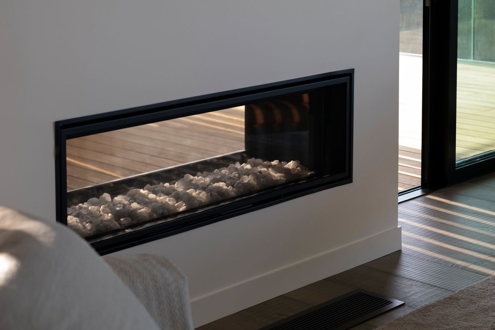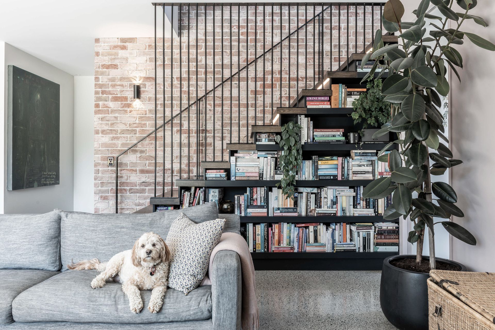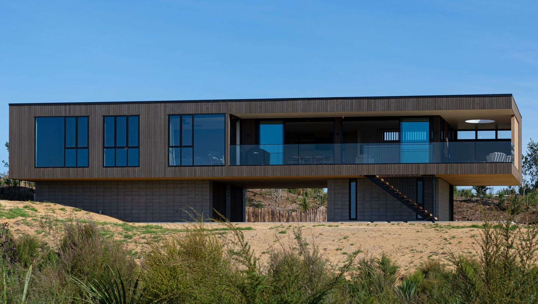MODERNISM ON THE FAIRWAY
On the approach to this house nestled on top of hillocks - the remnants of sand dunes - it isn’t immediately clear what the views will offer from the crest of the hill. Once there though, the surroundings are vast and consuming. Wide skies cap the estuary, Mangawhai Heads, and in the distance the Hen and Chicken Islands.
The site itself is defined by subtle undulations, with the largest a noticeable depression in the centre that creates the sense of being in an amphitheatre-like environment.
“To counter the depression in the site, we decided early on to raise the house on a plinth and minimal steel legs as a way to create height, maximise the views and make the most of the ever-changing beauty of the estuary,” architect Tony Borland-Lye explains.
“This house is a holiday escape for the owners. Sited within the Sandhills Estate, adjacent to a golf course, the aim was to create a house that sat lightly on the land. The owner came armed with an inspiration sheet of modernist images, including his Auckland home - a mid-century gem by Czechoslovakian émigré Vlad Cacala.”
Tony’s initial response was a concept that emanated from the concept of duality, sketching two pavilions separated by a deck and held up like an object on display on a combined block and steel portal base. “We wanted a horizontal form that was anchored to the ground at key locations, rather than a two-storeyed monolith that obliterated the outlook on approach,” Tony says.
This initial concept evolved in a process that saw the two separate pavilions brought together into one structure with the plinth expanding, importantly though its centre open to offer the visitor a clear view underneath the house and out to the ocean upon approach to the property.
Also at this lower level is the main entrance, an area that offers a perspective of the home-standing larger than it is. “At 28 metres long, the upper storey cantilevers beyond the lower level by four metres on the prominent western end and by 2.5 metres at the front of the home to the north, an expression of high-end engineering that allows the form to float in space,” Tony says.
A screen on the lower level opens up to reveal a parking area (for cars and the odd golf cart) which punches through the building while closed-in soffits tidy up the structural moves: “That was important because a lot of the underside of the home is on show.”
Upstairs, the body of the home is long and narrow, its sense of volume bolstered by the use of vertical cedar cladding juxtaposed with standing seam aluminium above the open garaging. Incorporating three bedrooms and a large open plan living and dining area, the layout makes good use of a limited footprint.
Carved out of the rectangular box form is a deck that wraps around the north and western facades, sheltered to the west with vertical cedar fins that double as a privacy screen from the immediate neighbours.
“We essentially took a bite out of the form to express the internal workings of the house and create the outdoor decking areas without altering the simple proportions of the structure and roof.”
The western deck creates a sense of shelter while using a play of light to interject shadow and patterns throughout the day with the use of a dome-like skylight that works in conjunction with the cedar fins casting light onto the deck and inside through both the glazing and double-sided fire that sits between the deck and living area. “By using both the skylight and the fins, the light is captured throughout the day creating an ever-changing play of light and shadow.”
The material palette, both exterior and interior, takes its cue from the rural coastal vernacular and is sophisticated-rustic with the central connector clad in zinc tray and vertical cedar on the two ‘wings’. “We wanted a palette that blended in with the coastal hues.”
Inside, calming hues and natural materials create a retreat-like aesthetic with aged oak flooring and oak cabinetry that come alive with the dappled light cast through the fins from the west. “While there are no moving parts, there is a sense of dynamism here with the changing light providing a visual treat.”
Both design and material palette had to fit into a stringent set of criteria to be approved by the Sandhills Design Review Group, steered by architects Pip Cheshire and Patrick Clifford. “Naturally, in a subdivision of this quality, there are strict covenants. Although this is a holiday home with a relaxed feel, it also has a level of formality that fits seamlessly alongside the other buildings in the development,” Tony says.
For more information about this Box™ project: https://www.box.co.nz/project/holiday-escape/
Box™ design and build are a team of architects and builders based in Auckland. All rolled into one. We are focused on helping you build your dream home.
Photography: Tony Nyberg

