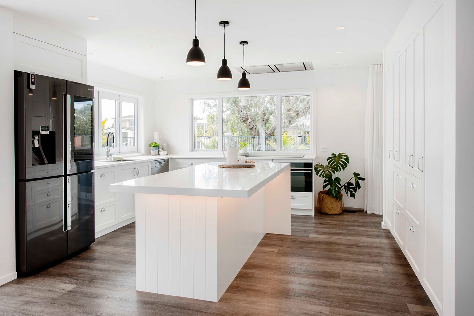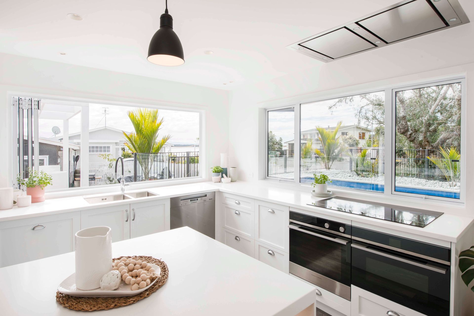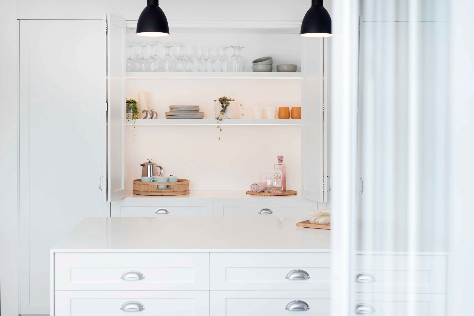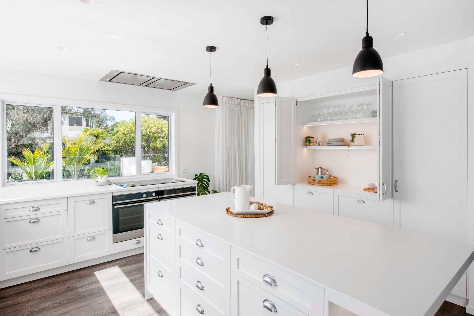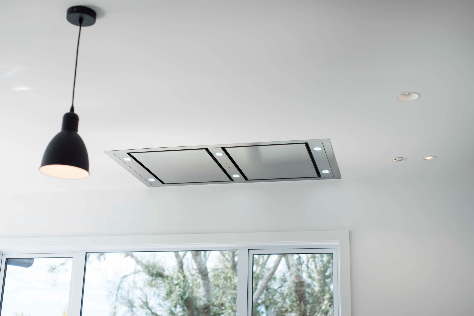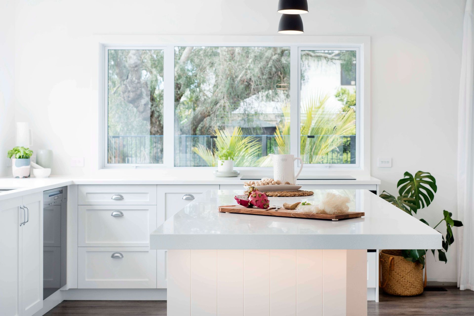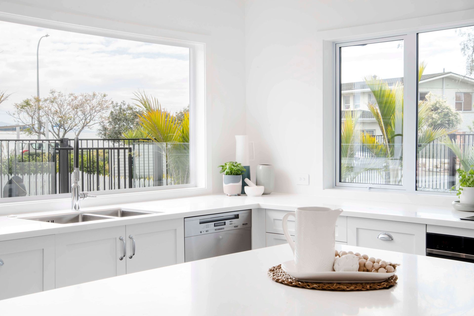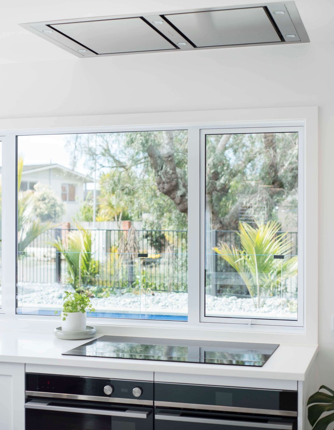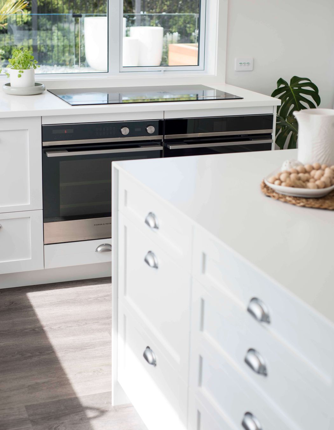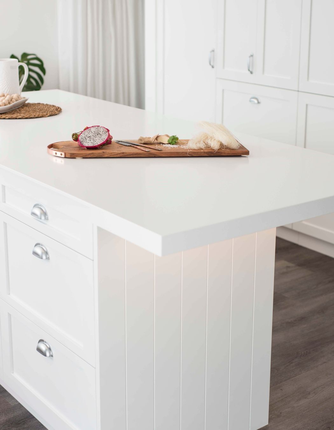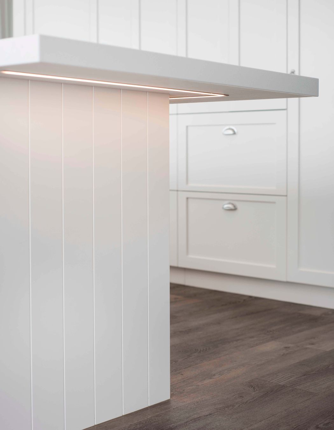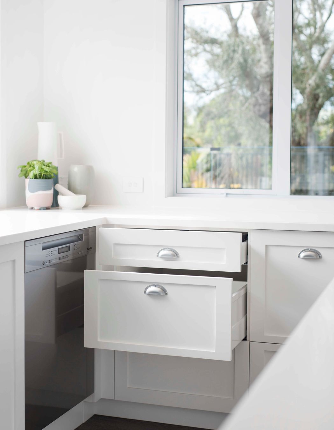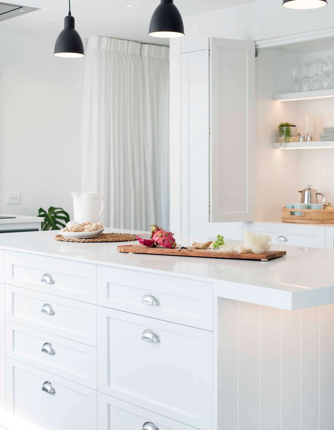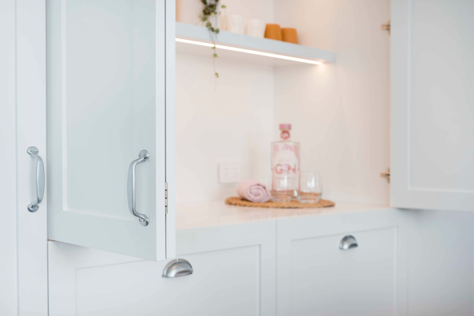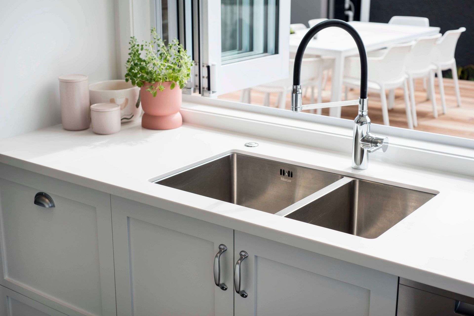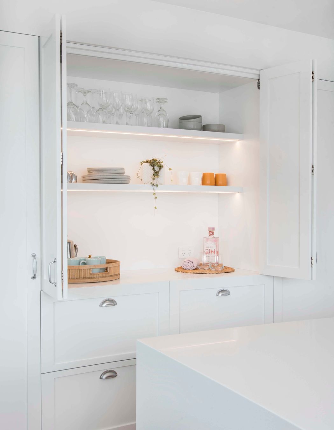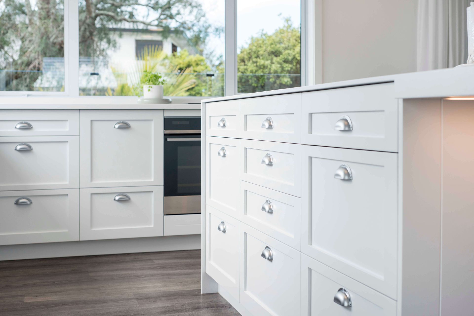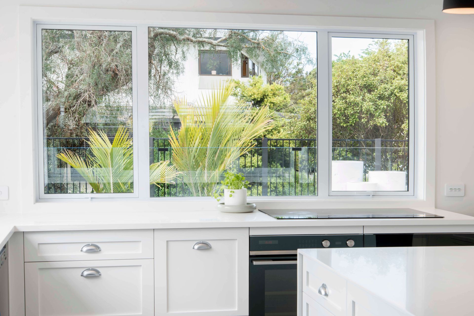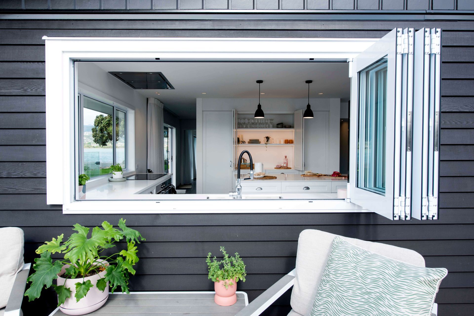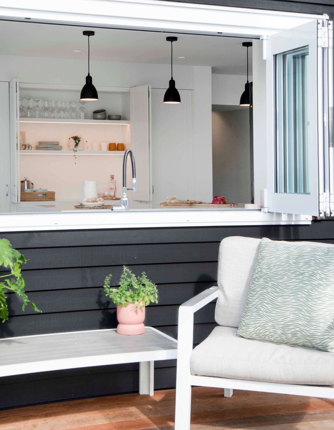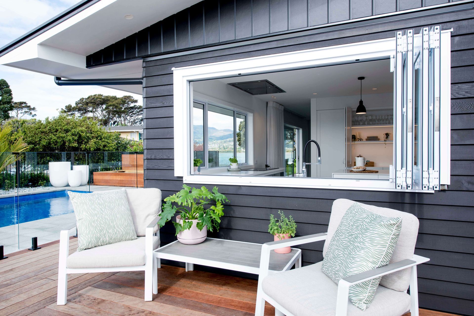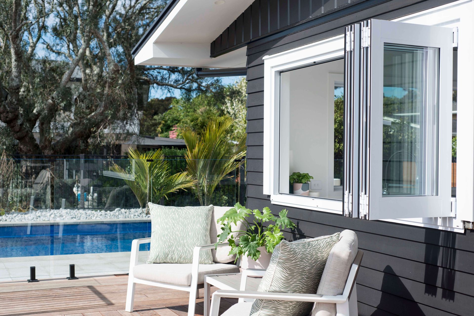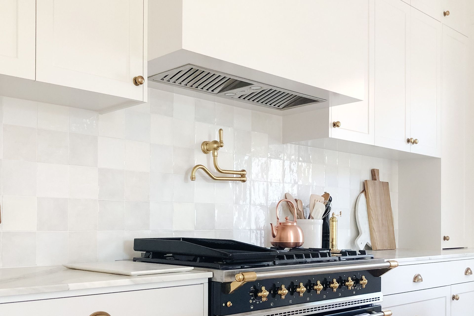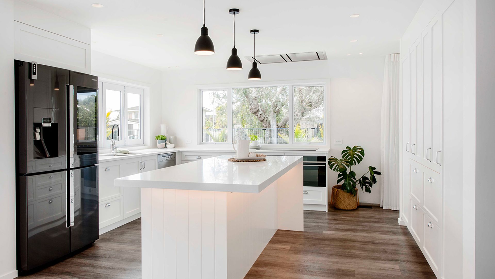Project Notes:
The initial brief from the client was for a kitchen with clean lines, great storage, with a Scandinavian feel and connection to the outdoors whilst being user-friendly for their 4 children.This fully renovated house on Monaco beach needed to have a strong connection to the outdoors and an ergonomic practical layout. This is where Fiona used the working triangle to close off one side of the kitchen as the working zone allowing the pantry and fridge to be accessed without cross-over. A challenge the designer also had to face was creating an island in a tight space to allow5 people to sit at whilst not imposing in the working zone or clearances for passages.
As the project progressed there were many hurdles the client and designer had to face including Historical Maori Pah discoveries, Asbestos, hold-ups in council consents, and of course Covid 19.The factory inspection was made by the designer via a zoom meeting and many video clips were sent to keep the client involved. Prior to sign off the client decided to swing her “style” to “British Plantation” The designer was quick to offer a solution so as not to hold up the production schedule and would allow the kitchen to be installed without impact. The style change was adapted by adding raised panels and classic styled handles.
Important design elements to this kitchen include asymmetrical balance to the pantry wall with 2 Blum space towers on either side of the feature bench pantry this offers a family-friendly design with ambles of storage. To allow a strong connection to the outdoors the sink is placed on the L shape with large bi-folding windows to work as a servery hatch to the outdoor seating area. Also having the garden outlook in the two most used areas in the kitchen, the cooking, and cleaning zones. A big discussion point for the client and designer was for the rangehood to be whisper quiet and aesthetically pleasing. The designer offered a solution of a Schweigen ceiling mounted extraction system resulting in a seamless solution without compromising the outdoor area with food smells and unattractive fittings. The Schweigen offers a quiet external motor for venting, that was specifically zoned to back of the house resulting in the children's upstairs bedrooms being free from external motor sounds.
The clients love their new kitchen and are enjoying entertaining with the connection to the outdoors and the carefully selected products in particular the Hi-Macs top that was seamlessly joined together forming a 12mm to 50mm in the seated overhang zone. Hi-Macs was selected by the designer due to the amount of UV rays it can handle as one day this product will continue in use in the outdoor kitchen zone, allowing for continuity and seamless connection in Alpine White. The lighting in the kitchen is subtle in that creates a warm glow against the cool Dulux "white on white", but just enough for definition in the decorative V grooved panels around the island and warmth in the pantry.
The designer used V grooved panels on the back of the island, this shows a connection to the walls in the lounge area, an earlier meeting with the builder inspired these measurements to match the adjoining lounge area.
Adding V grooves allows texture and draws the eyes up vertically to the island top while complimenting the shaker panel's delicate lines. The handles selected were in keeping with the “BritishPlantation” style whilst working with the new stainless appliances, the owner wanted handles that would allow “man hands” and “hungry children” to get in quickly without touching the cabinetry lacquer. The kitchen is very much a “white on white” space, being key to let the kitchen disappear and let the greens of the palms and the blues of the ocean and pool star in this renovation.
- Builder: Jason Gardiner Builders NZ
- Landscaping: New Vision Landscapes NZ
- Pool: New Vision Pools New Zealand
- Rangehood: UM4220-12S
Photography by Jason Gardiner Builders NZ
