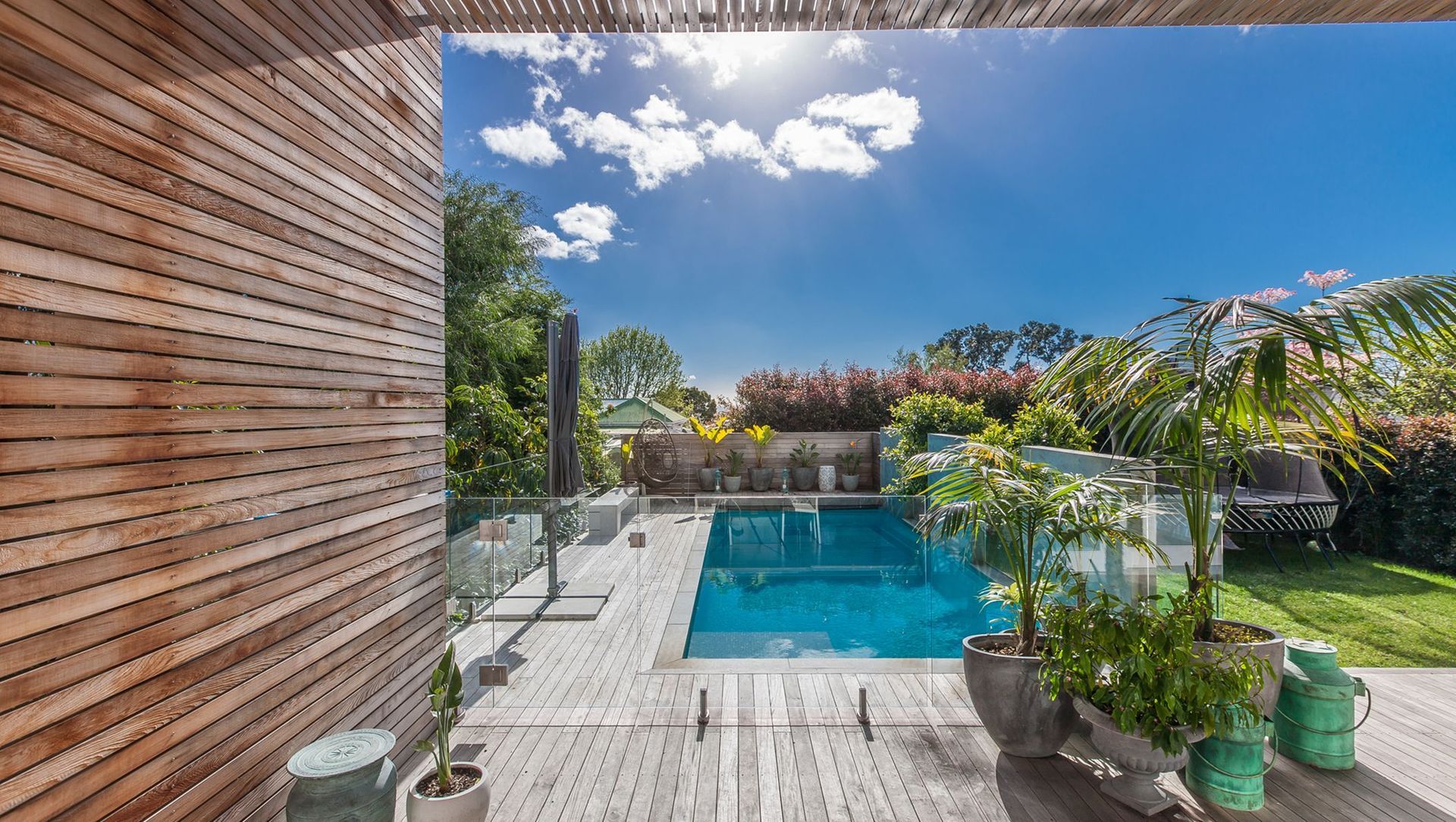About
Mount Eden Renovation.
ArchiPro Project Summary - A stunning renovation of a villa on a steep site, featuring a compact atrium that connects the upper bedroom wing to the family room, and a contemporary verandah space created by a folded timber frame, offering breathtaking views across Eden Park to the Waitakere Ranges.
- Title:
- Mount Eden Renovation
- Architect:
- Hoxha Bailey Architects
- Category:
- Residential/
- Renovations and Extensions
Project Gallery
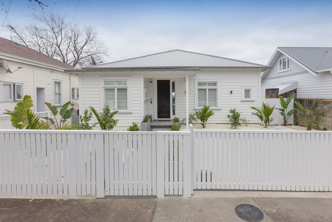
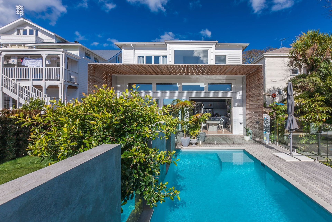
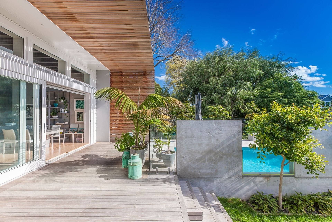
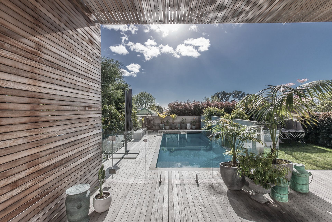
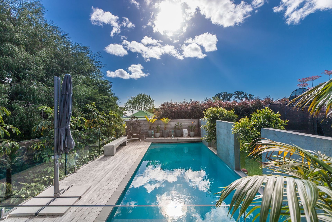
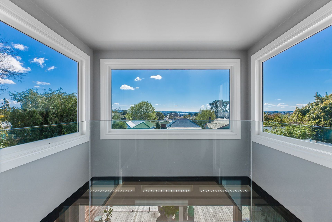
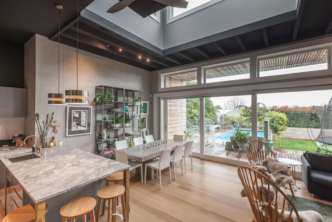
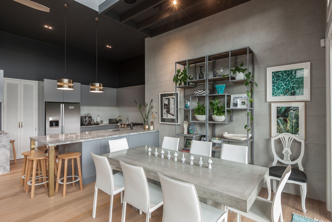
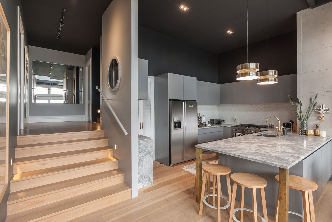
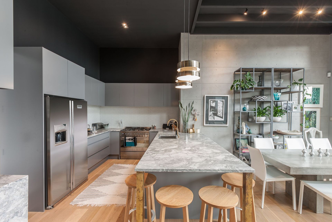
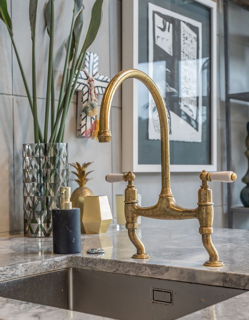
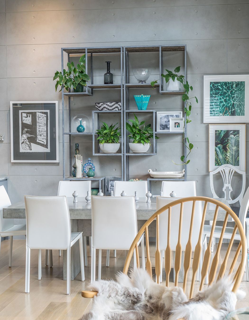
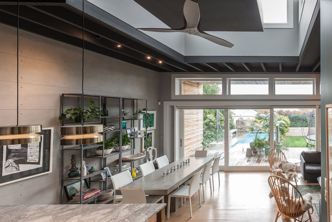
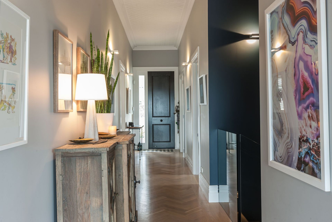
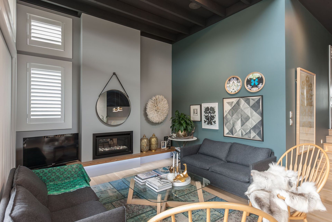
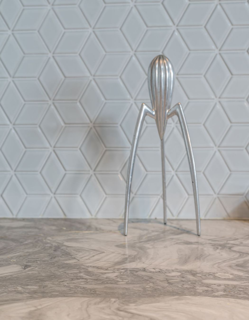
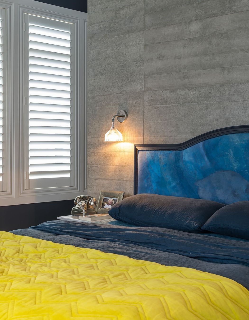
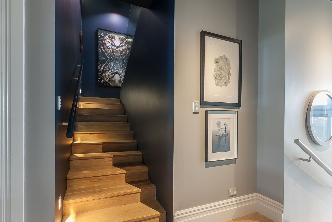
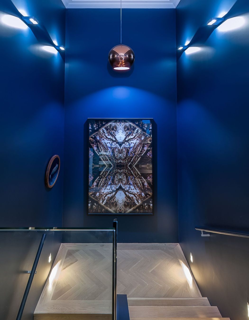
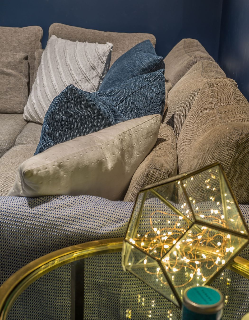
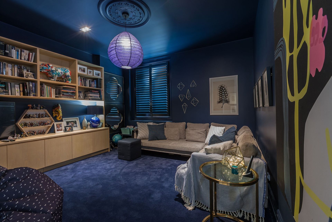
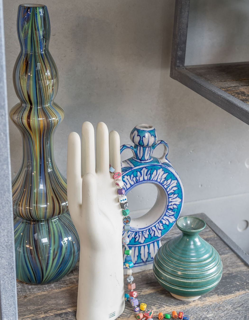

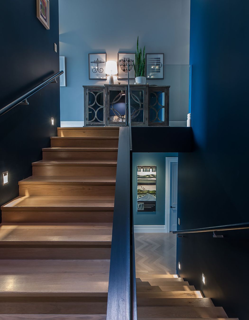
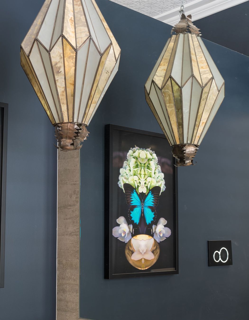
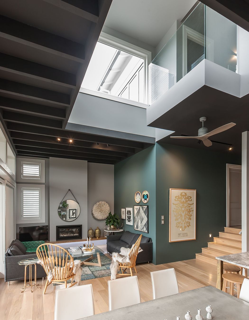
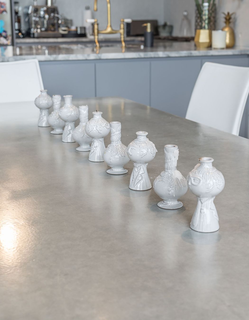
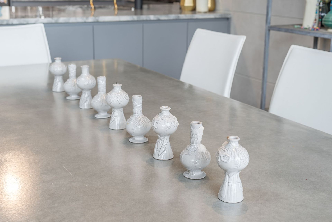
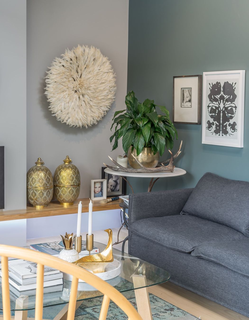
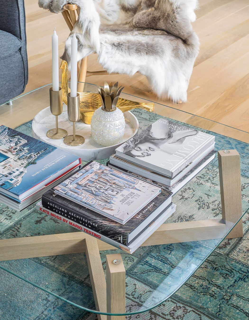
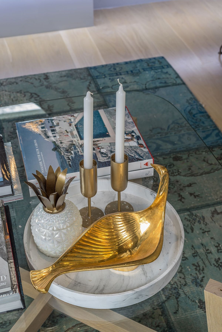
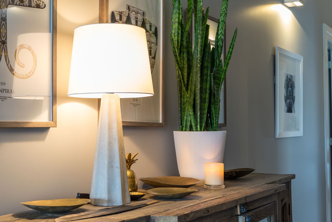
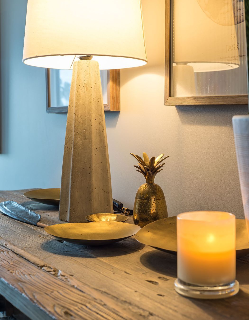
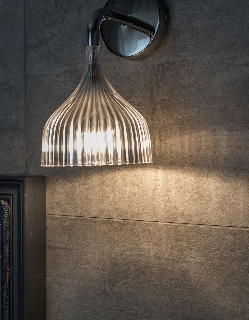
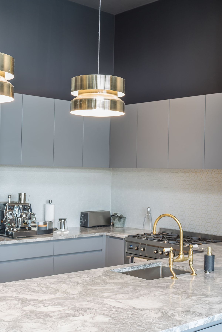
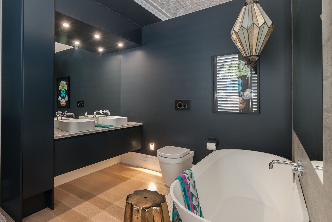
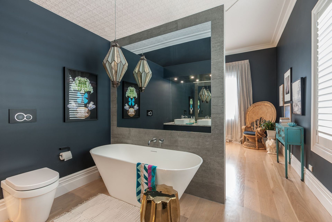
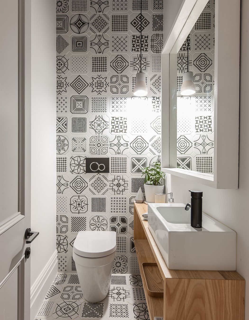
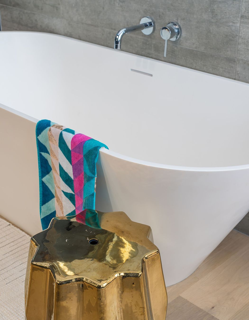
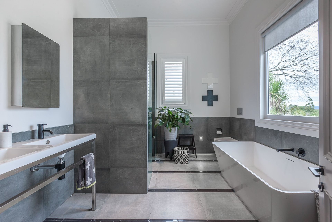
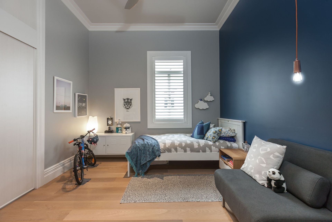
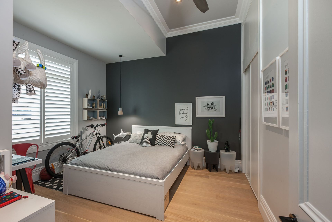
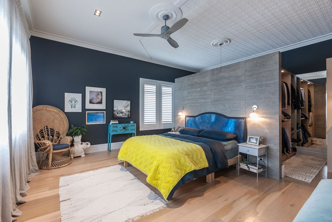
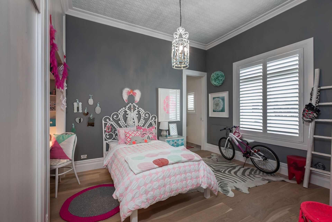
Views and Engagement
Products used
Professionals used

Hoxha Bailey Architects. The design philosophy of Hoxha Bailey Architects is founded on values of regional modernism. Our projects are strongly driven by a contextual response to topography, climate, views, and the concept of prospect and refuge. Underpinning every project is our commitment to a rigorously resolved and efficient floor plan, and a considerate use of space and materials.
Year Joined
2015
Established presence on ArchiPro.
Projects Listed
14
A portfolio of work to explore.
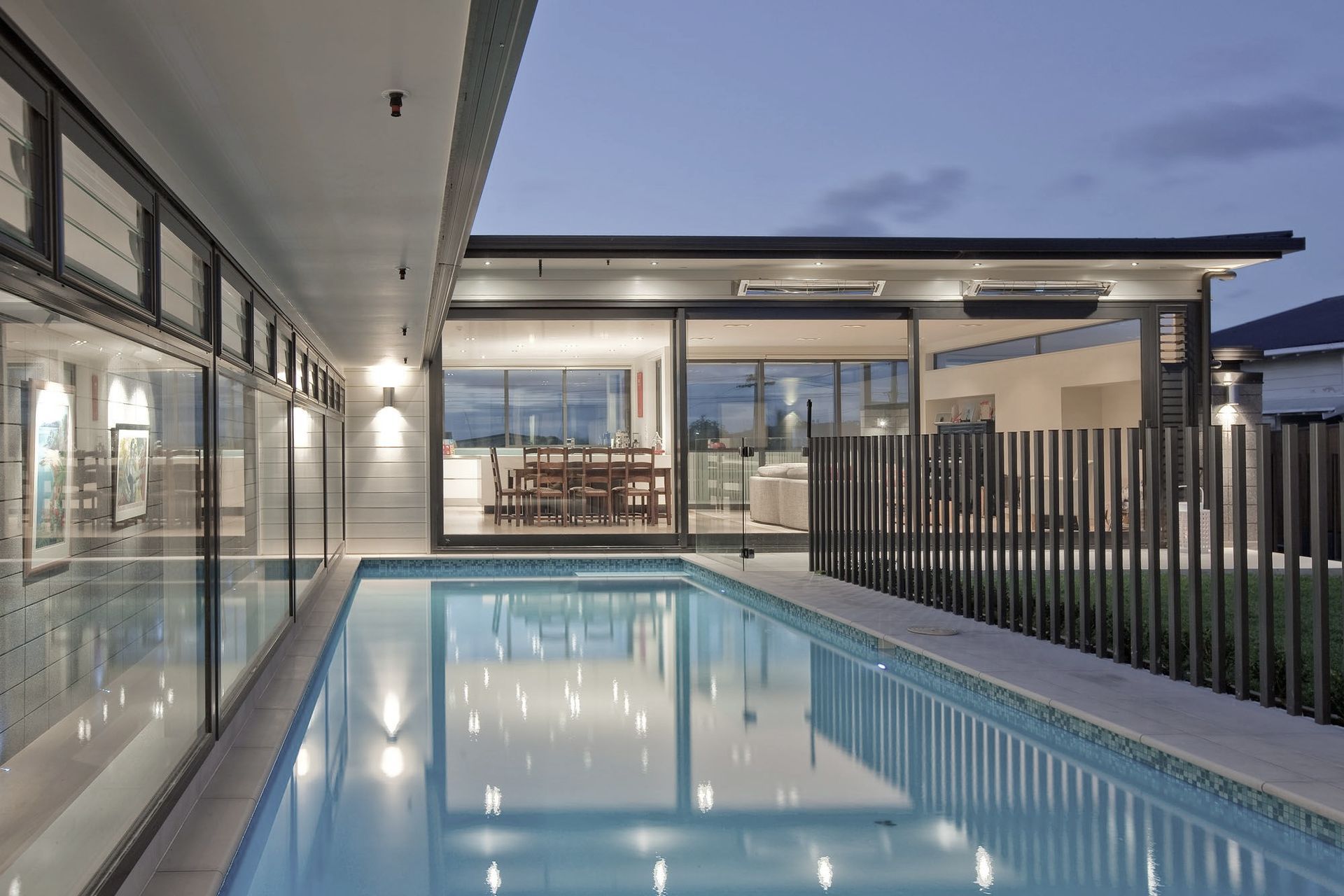
Hoxha Bailey Architects.
Profile
Projects
Contact
Other People also viewed
Why ArchiPro?
No more endless searching -
Everything you need, all in one place.Real projects, real experts -
Work with vetted architects, designers, and suppliers.Designed for New Zealand -
Projects, products, and professionals that meet local standards.From inspiration to reality -
Find your style and connect with the experts behind it.Start your Project
Start you project with a free account to unlock features designed to help you simplify your building project.
Learn MoreBecome a Pro
Showcase your business on ArchiPro and join industry leading brands showcasing their products and expertise.
Learn More