About
Mount Vic Home.
ArchiPro Project Summary - A harmonious blend of heritage and contemporary design, this Mt Victoria home features modern living spaces, a striking floating staircase, and vibrant interiors, all while respecting the historic streetscape and offering stunning views of the Te Aro basin.
- Title:
- Mount Vic Home
- Architect:
- John Mills Architects
- Category:
- Residential
Project Gallery
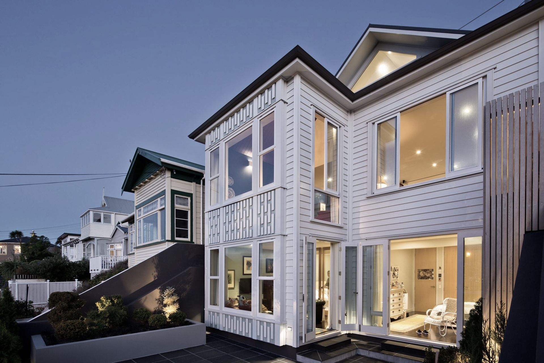
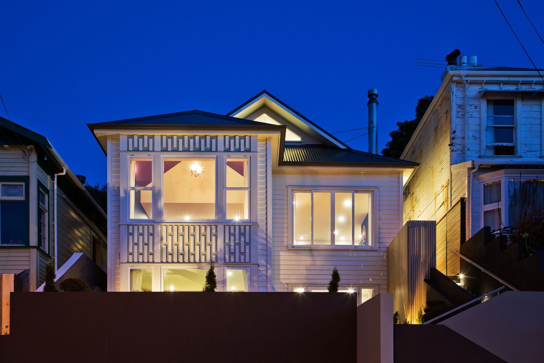
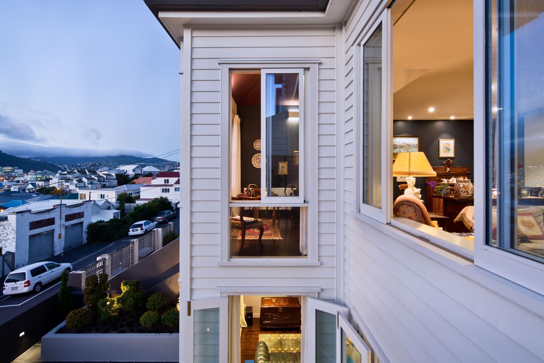

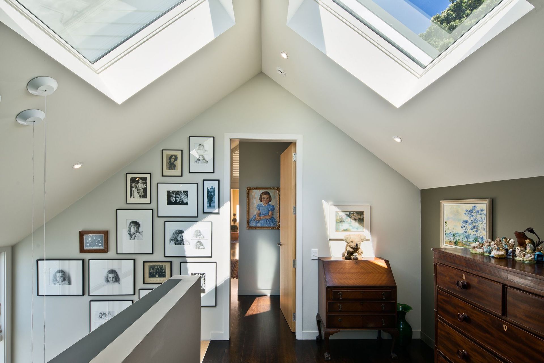
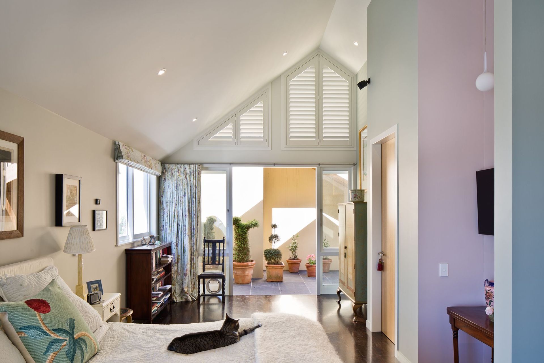
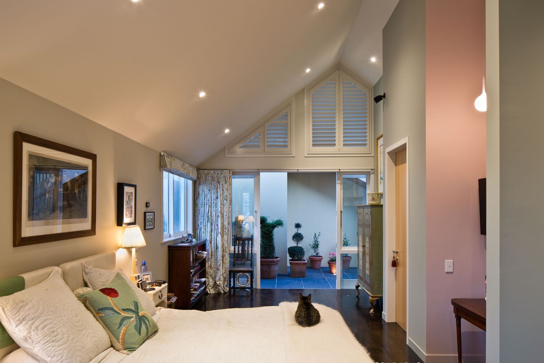
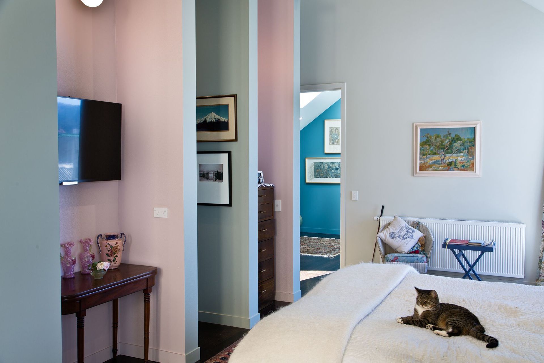
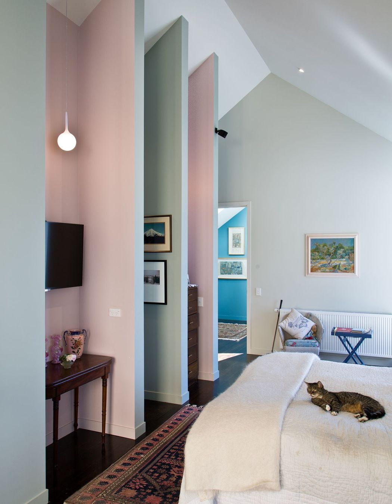
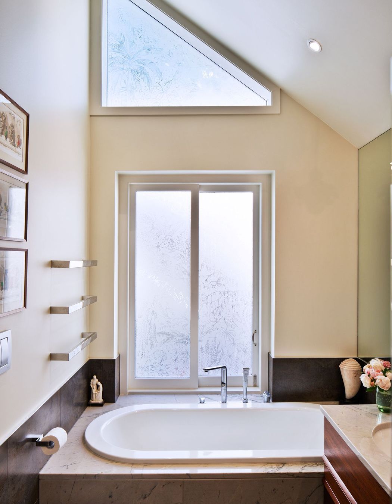
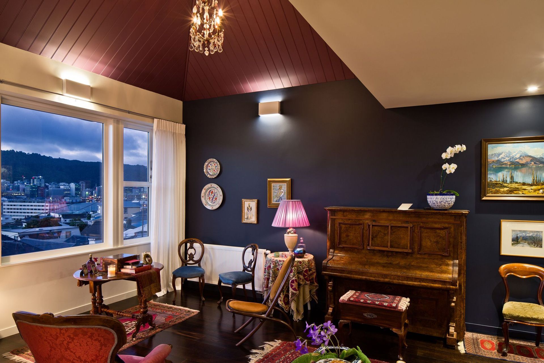
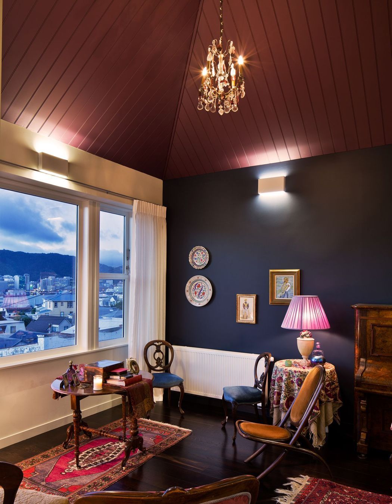
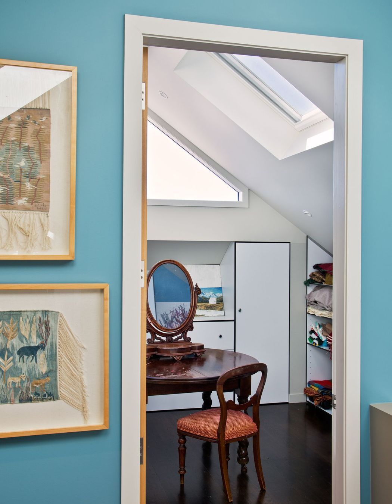
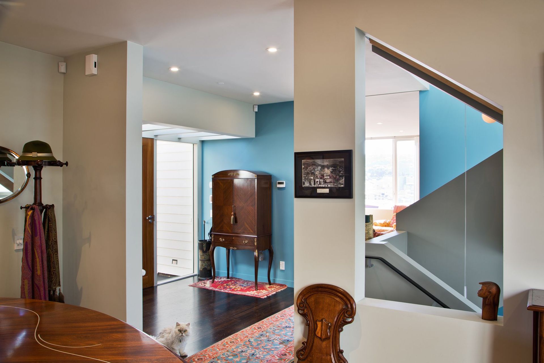
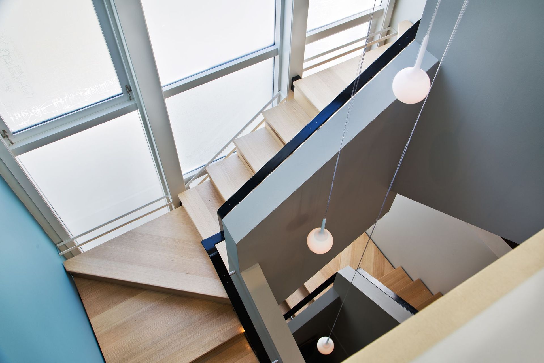
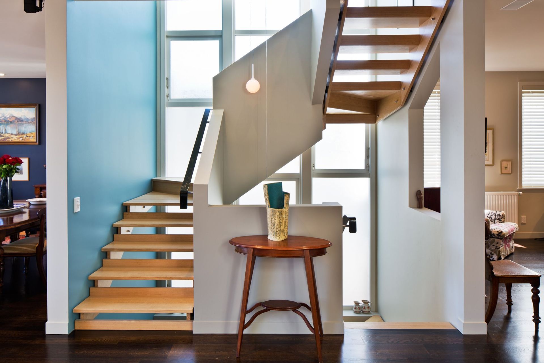
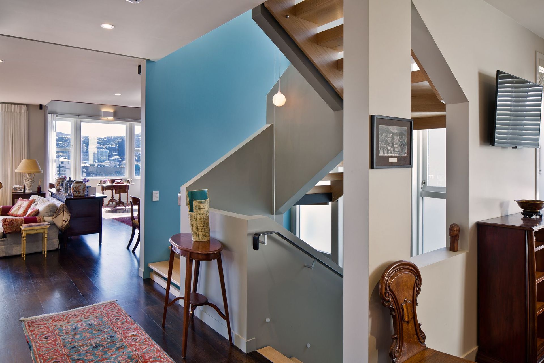
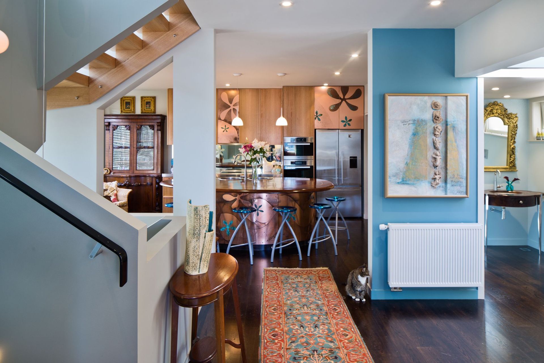
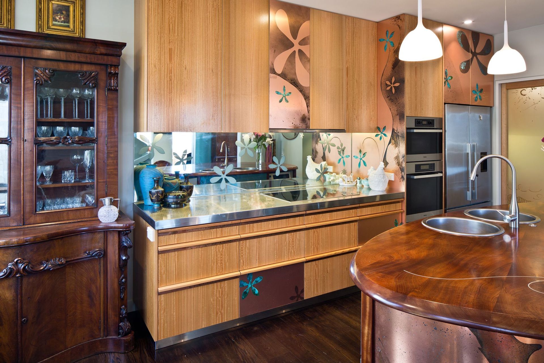
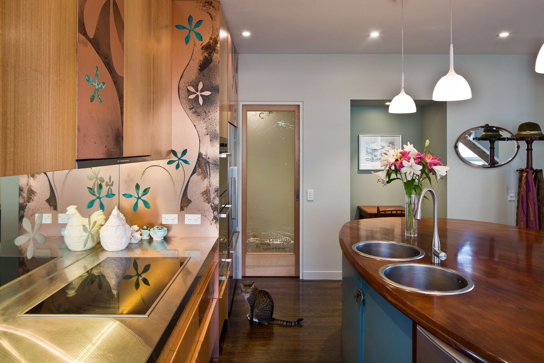
Views and Engagement
Professionals used

John Mills Architects. JMA has been operating in Wellington, New Zealand since 1990. It has a distinctive aesthetic that seeks to combine our passion for materials and colour with a desire to create uniquely tailored architecture for the individual or specific organisation. The studio has completed projects around New Zealand, including Auckland and Nelson.The team endeavours to create architecture that speaks of its sites and surroundings, with grace, poetry and personality – unencumbered by blind conformity and dictates of transient fashion. JMA works together with clients and builders to craft beautiful forms and engaging spaces that make the heart leap and the soul sing.Practicality and comfort are so fundamental to quality building, form and space. The heart should leap, the eyes should widen and the soul should sing. This is the aim of architecture.
Year Joined
2015
Established presence on ArchiPro.
Projects Listed
21
A portfolio of work to explore.
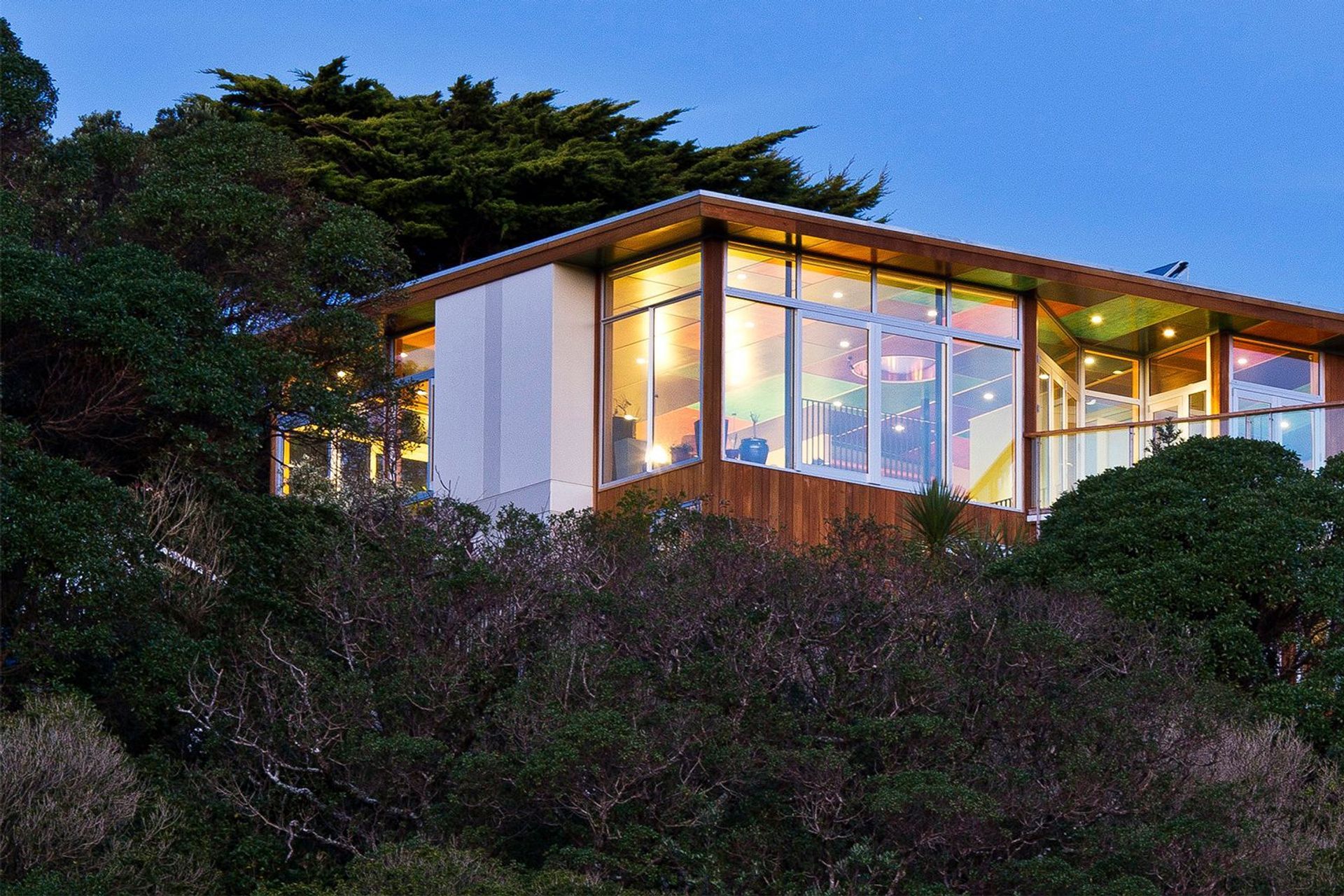
John Mills Architects.
Profile
Projects
Contact
Project Portfolio
Other People also viewed
Why ArchiPro?
No more endless searching -
Everything you need, all in one place.Real projects, real experts -
Work with vetted architects, designers, and suppliers.Designed for New Zealand -
Projects, products, and professionals that meet local standards.From inspiration to reality -
Find your style and connect with the experts behind it.Start your Project
Start you project with a free account to unlock features designed to help you simplify your building project.
Learn MoreBecome a Pro
Showcase your business on ArchiPro and join industry leading brands showcasing their products and expertise.
Learn More

















