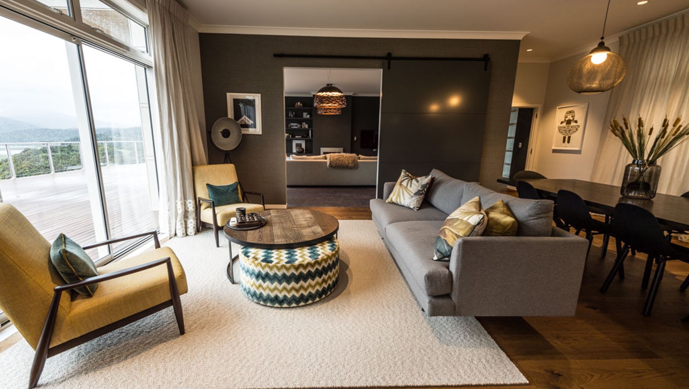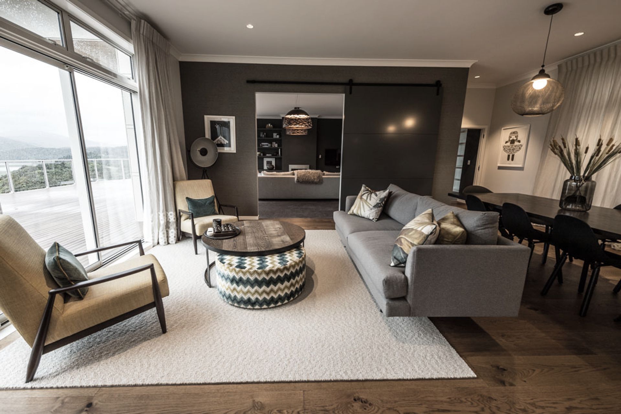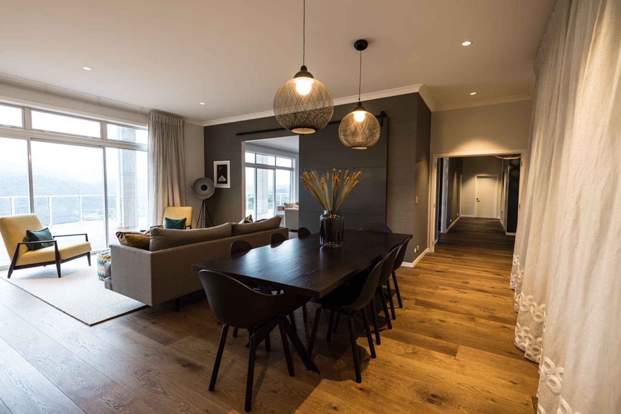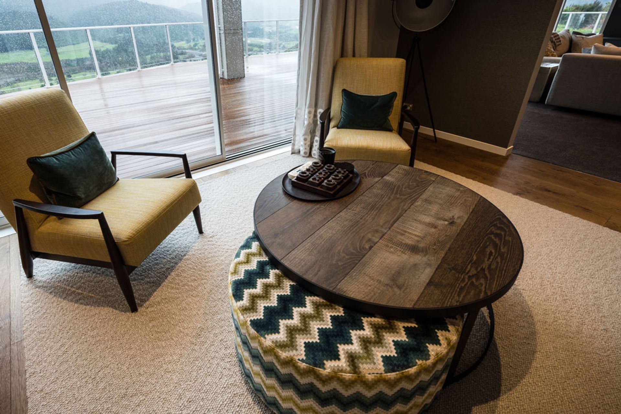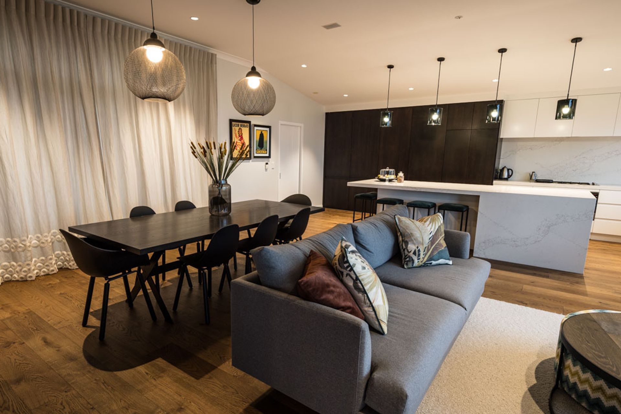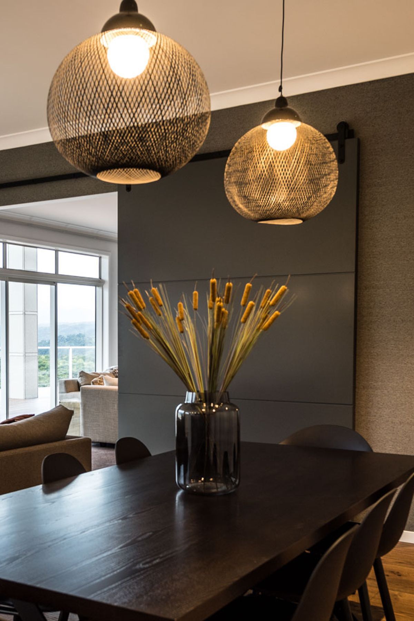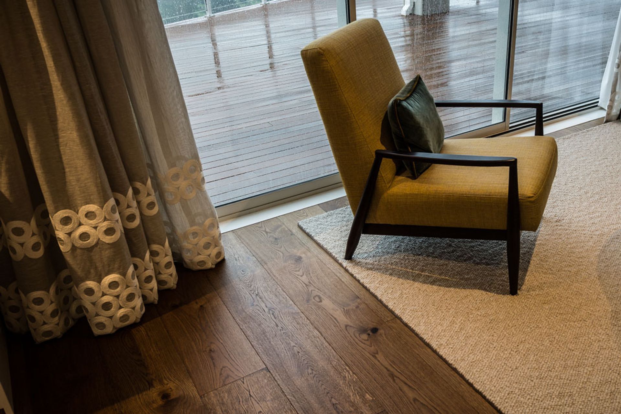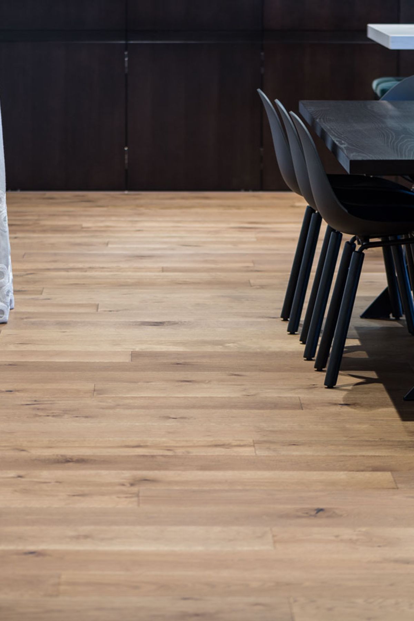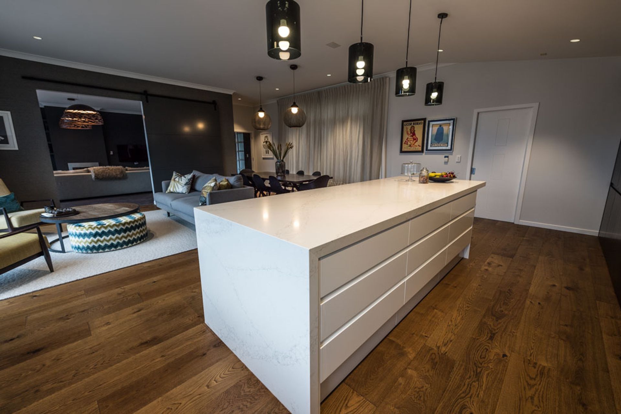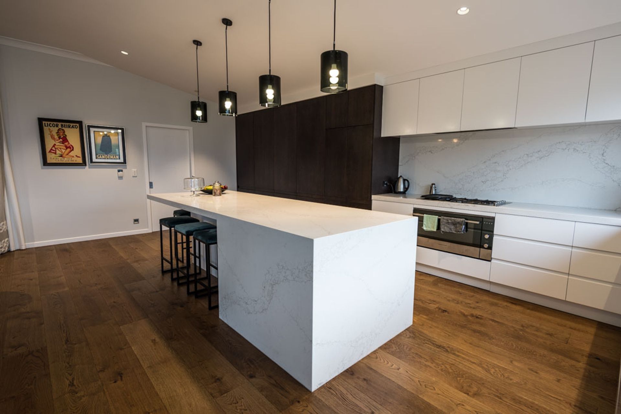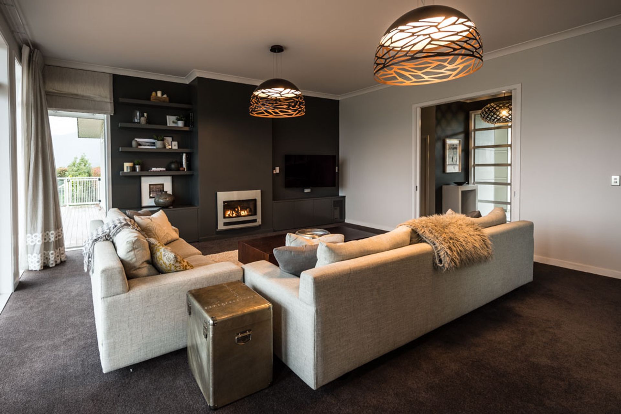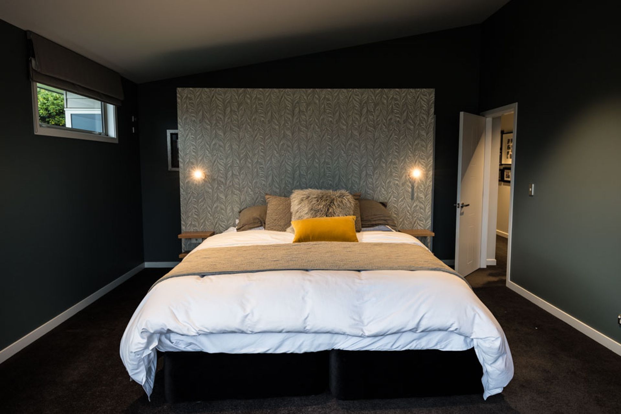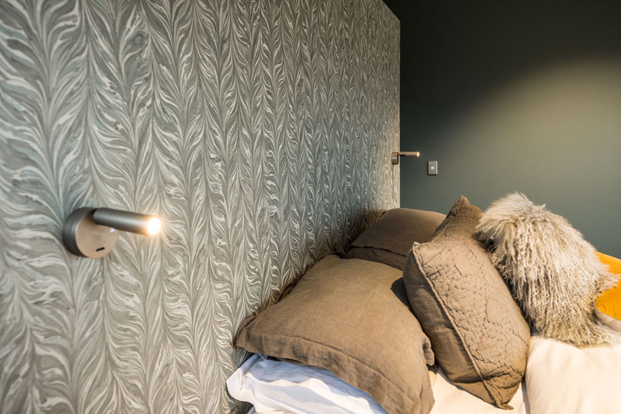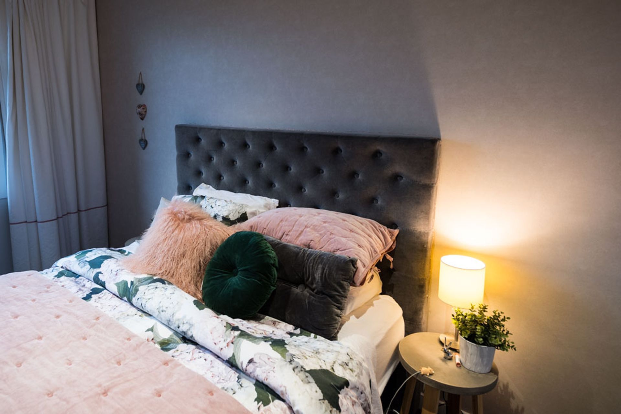About
Mt Marua House.
ArchiPro Project Summary - A stylish renovation of a spacious ranch-style home, featuring a new kitchen, integrated European oak flooring, and a cohesive design scheme that enhances functionality and aesthetics throughout the living spaces and bedrooms.
- Title:
- Mt Marua House
- Interior Designer:
- The Design Co
- Category:
- Residential/
- Renovations and Extensions
Project Gallery
Views and Engagement
Products used
Professionals used

The Design Co. TOGETHER, CREATING BEAUTIFUL INTERIORS
The Design Co are interior designers Ali Brown & Pip Stephen.
Our business is based on a love for design-led solutions for the home and those who live in it. Based in Wellington & Central Otago, we work on projects across the motu.
We specialise in residential design, creating crafted interior environments for our clients all around Aotearoa.
Our personal approach allows us to take the time to fully understand you, to respond to the way you live or work, creating interior spaces that are not only beautiful - but functional, original and uniquely yours.
Our experience, knowledge, and industry relationships means we collaborate with the best from at home and around the world to deliver you the highest quality products and tradespeople.
Most importantly - we take away the guess-work and make the process fun and stress free!
Pip’s design eye is second-to-none and her love of wallpaper and fabrics means that your home will look gorgeous from top to toe, while Ali loves hunting out the best and latest furniture and accessories to create an individual look for you. Whether you want to start from scratch or complement your existing scheme, we’ll create a home you’ll love!
Our friendly and responsible approach to your design project will transform your interior with minimum fuss and maximum results.
We cover all areas of Wellington, Queenstown-Lakes District & around the country, work on all sized projects & any sized budget, so book a no-obligation consultation to get your project underway.
Founded
2005
Established presence in the industry.
Projects Listed
11
A portfolio of work to explore.
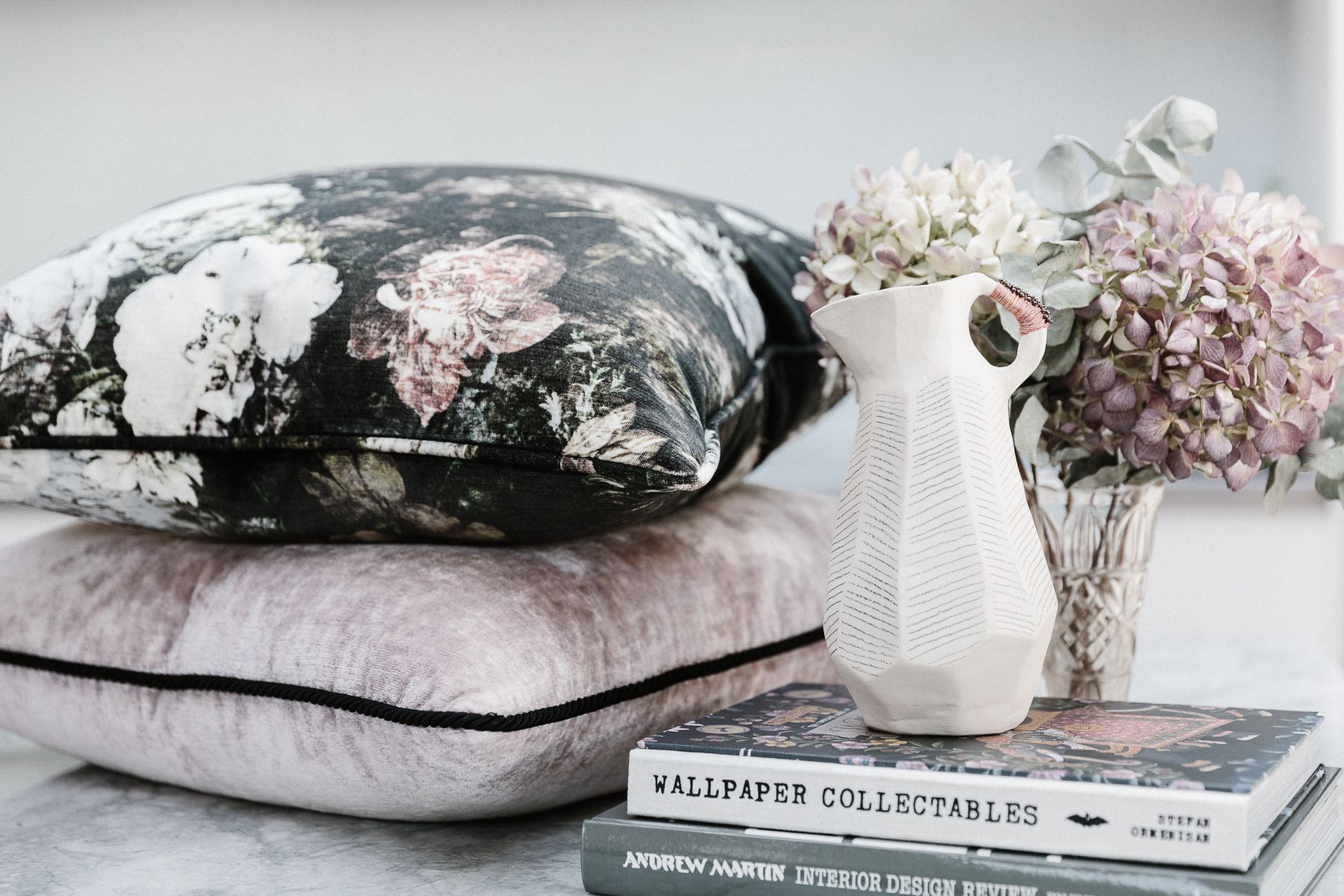
The Design Co.
Profile
Projects
Contact
Other People also viewed
Why ArchiPro?
No more endless searching -
Everything you need, all in one place.Real projects, real experts -
Work with vetted architects, designers, and suppliers.Designed for New Zealand -
Projects, products, and professionals that meet local standards.From inspiration to reality -
Find your style and connect with the experts behind it.Start your Project
Start you project with a free account to unlock features designed to help you simplify your building project.
Learn MoreBecome a Pro
Showcase your business on ArchiPro and join industry leading brands showcasing their products and expertise.
Learn More