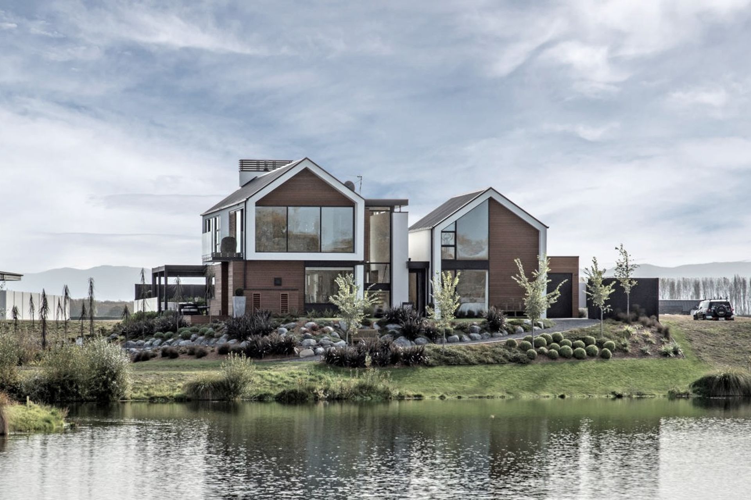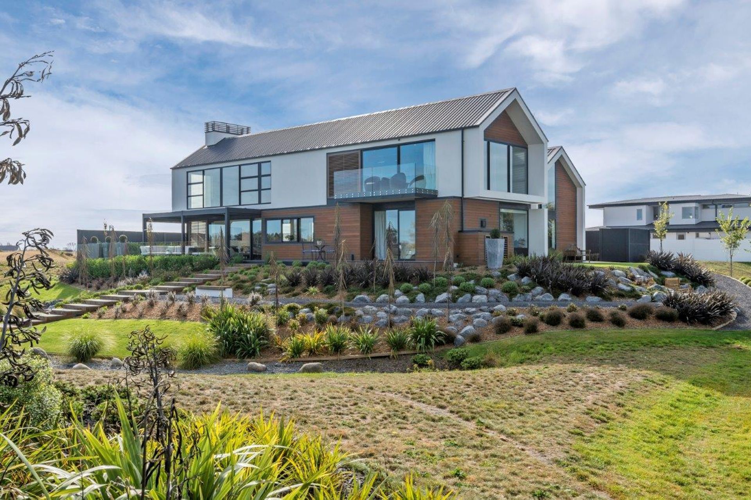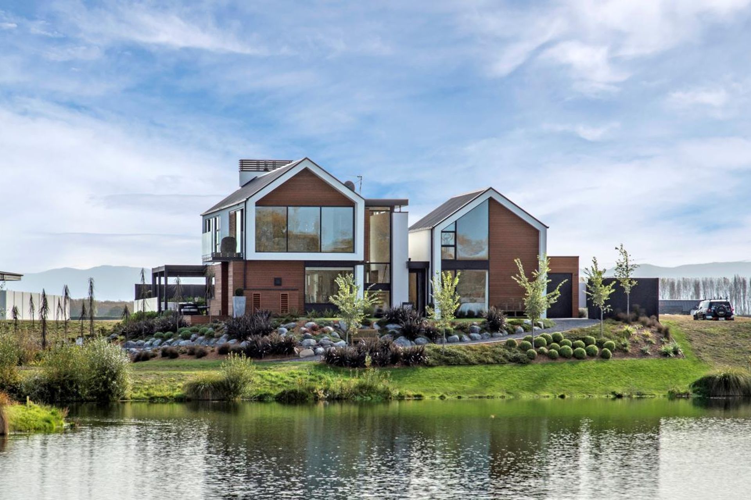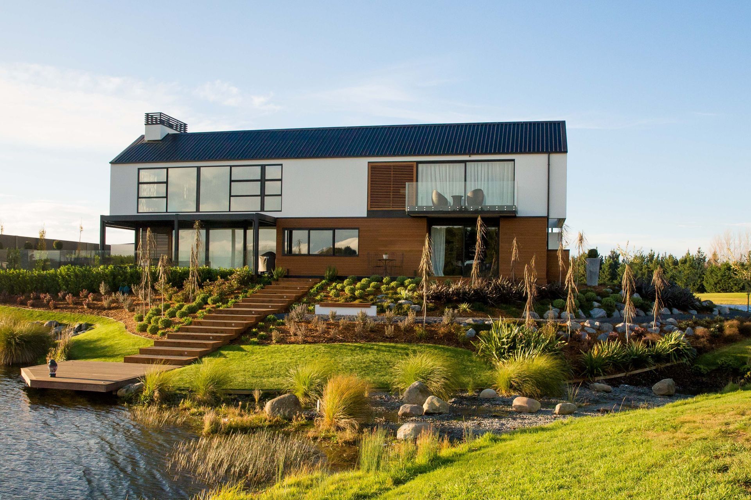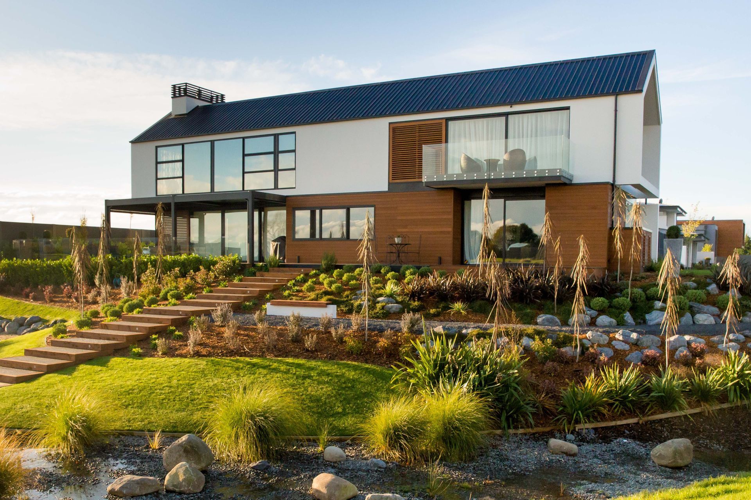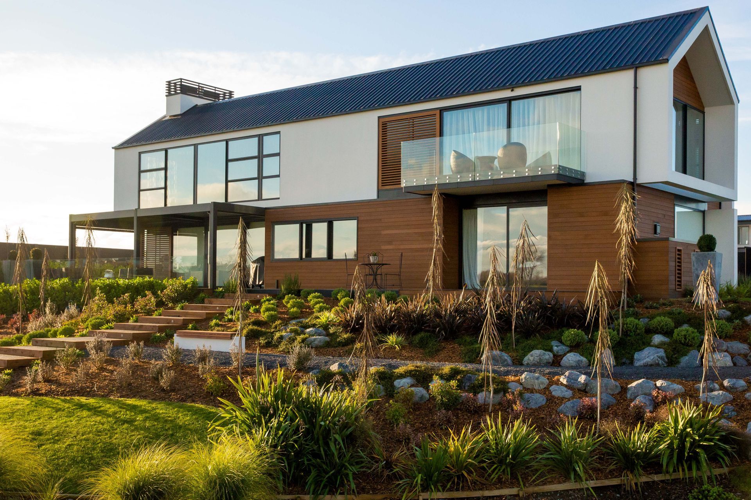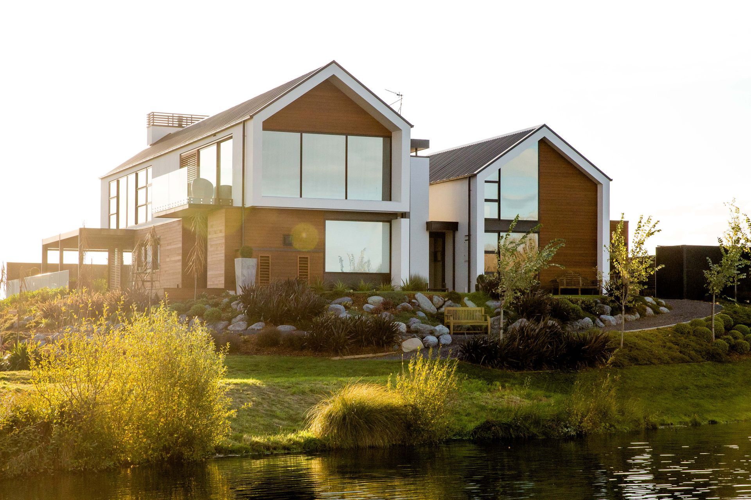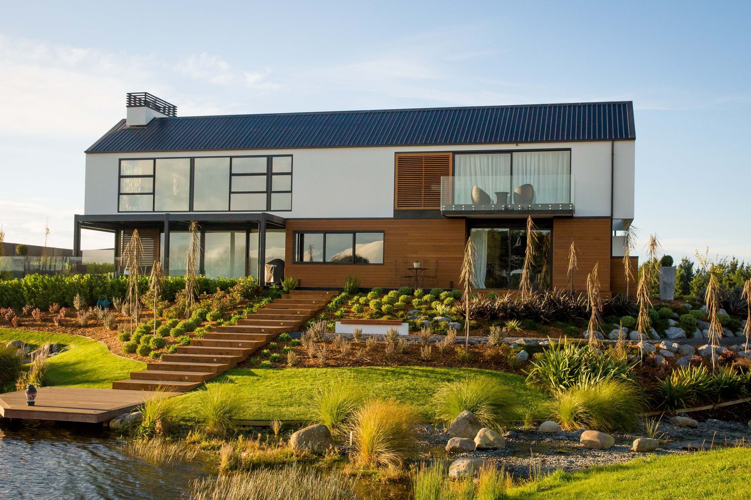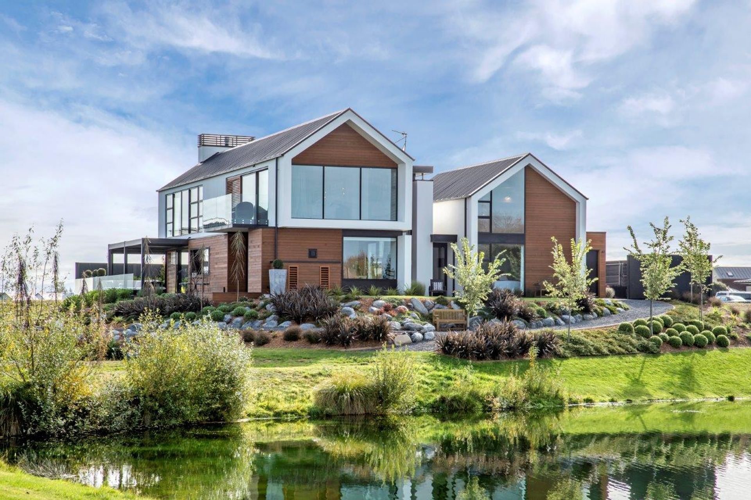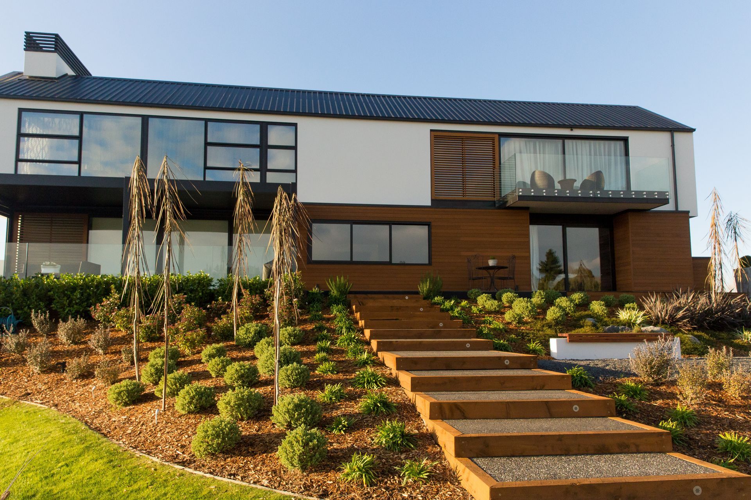About
Clearwater Garden Terrace.
ArchiPro Project Summary - Award-winning two-story residence featuring seamless indoor-outdoor living, a stunning multi-level garden, and breathtaking views of two lakes, all harmoniously integrated into a serene landscape.
- Title:
- Clearwater - Multi-Level Garden
- Landscape Architect:
- OuterSpace
- Category:
- Residential/
- Landscaping
Project Gallery
Views and Engagement
Products used
Professionals used

OuterSpace. OuterSpace is an award-winning landscape design and construction firm that specialises in creating perfect outer spaces in both the residential and commercial sectors.
With a reputation for excellence in service, workmanship and design. Our friendly, professional and comprehensive service is backed by effective communication, expert care, attention to detail and ability to handle variations as required. We have a track record for completing projects on time, within budget and to scope. We offer clear process and details of project management to deliver high-quality outcome with best-practice solutions. There are currently 17 permanent staff members who are involved in the daily operations of the company.
The design side of the business provides:
Concept Plans: After an initial site visit and client meeting, we work with their ideas and budget to develop a concept plan, indicating the site layout and site-specific landscape features. Once we have finalised the plans, we can then present an anticipated construction program and indicative costs.
Planting Plans: From the completed concept plan we then develop an understanding of the client’s preferences in terms of style, maintenance and ecological preferences. The planting plan shows plant species, quantities, exact locations, as well as remarks to allow for further understanding of the planting palette.
Construction Details: After acceptance of our plan we develop elevations, sections and detailed construction drawings for complex elements of the landscape plan, including engineering and product specifications.
Resource and Building Consents: Production of all paperwork and detail specifications for any construction work which requires compliance with local authorities, e.g. swimming pools, retaining walls, summerhouses/outdoor rooms and waterway work.
While we have full landscape architectural design capability, we have crews that work on build-only projects of all scales and can also work off supplied plans.
The build-only side of the business provides:
Landscape Construction: We provide an extensive range of in-house landscape construction, ranging from water-feature and swimming pool construction, concrete and asphalt placement, fencing and block walls right through to irrigating, planting and other soft landscaping.
Specialist Construction: With having a number of trade qualified people, including a Licensed Building Practitioner within our experienced team, we can carry out restricted building work including but not limited to retaining walls, bridges and other specialised construction work.
We look forward to collaborating with you on your next project.
Year Joined
2019
Established presence on ArchiPro.
Projects Listed
12
A portfolio of work to explore.
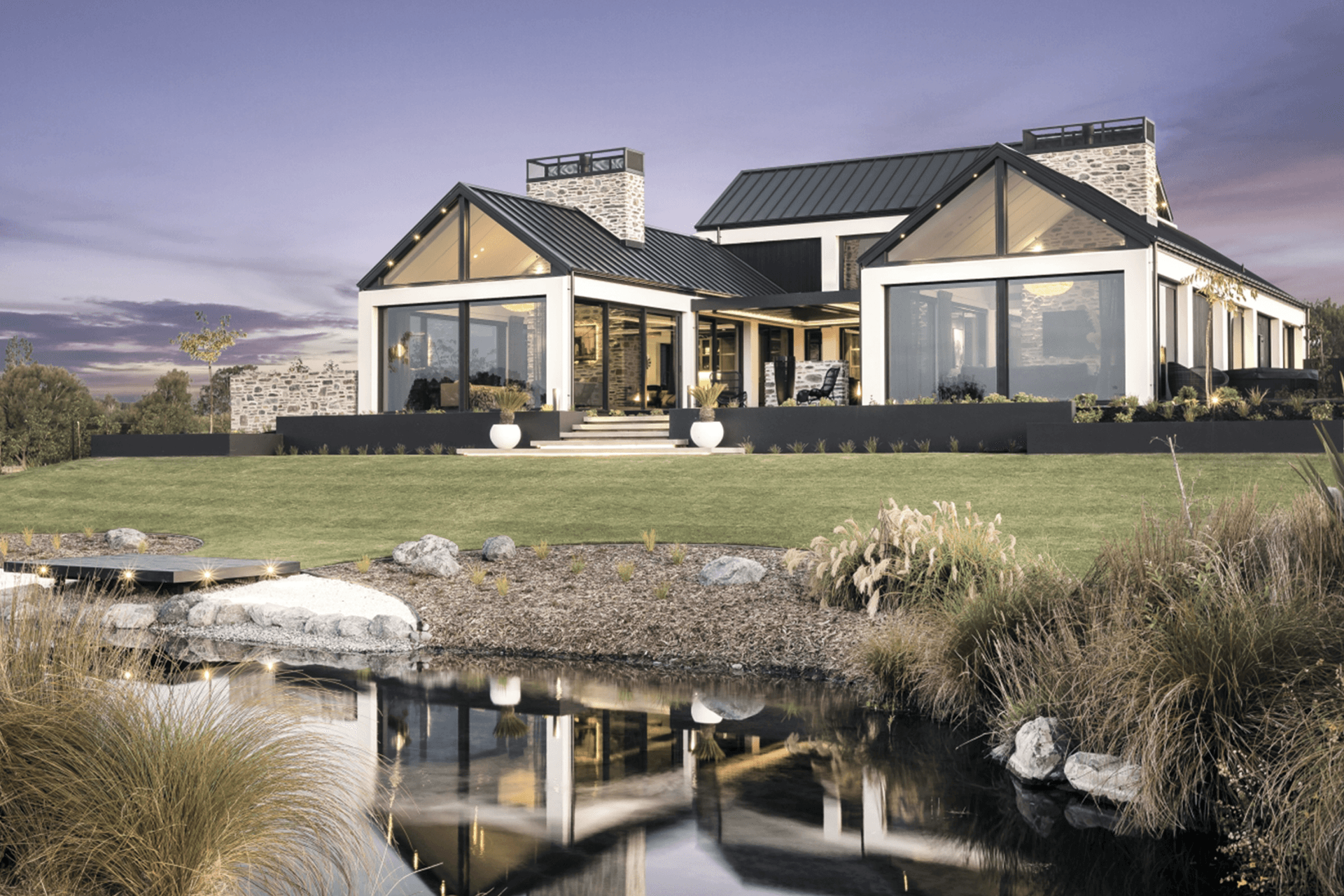
OuterSpace.
Profile
Projects
Contact
Other People also viewed
Why ArchiPro?
No more endless searching -
Everything you need, all in one place.Real projects, real experts -
Work with vetted architects, designers, and suppliers.Designed for New Zealand -
Projects, products, and professionals that meet local standards.From inspiration to reality -
Find your style and connect with the experts behind it.Start your Project
Start you project with a free account to unlock features designed to help you simplify your building project.
Learn MoreBecome a Pro
Showcase your business on ArchiPro and join industry leading brands showcasing their products and expertise.
Learn More
