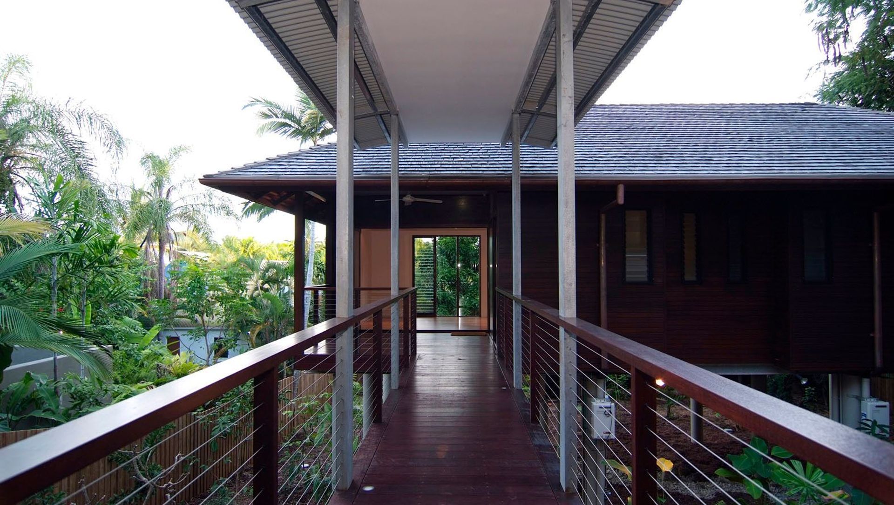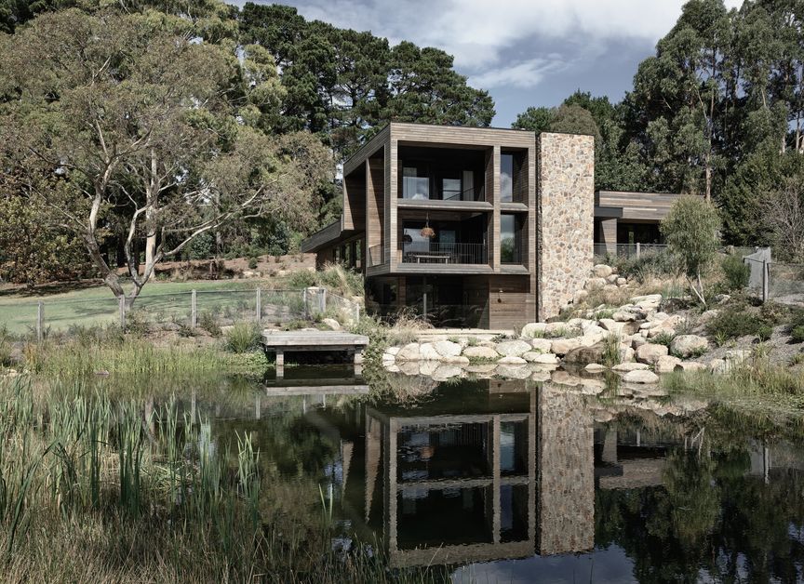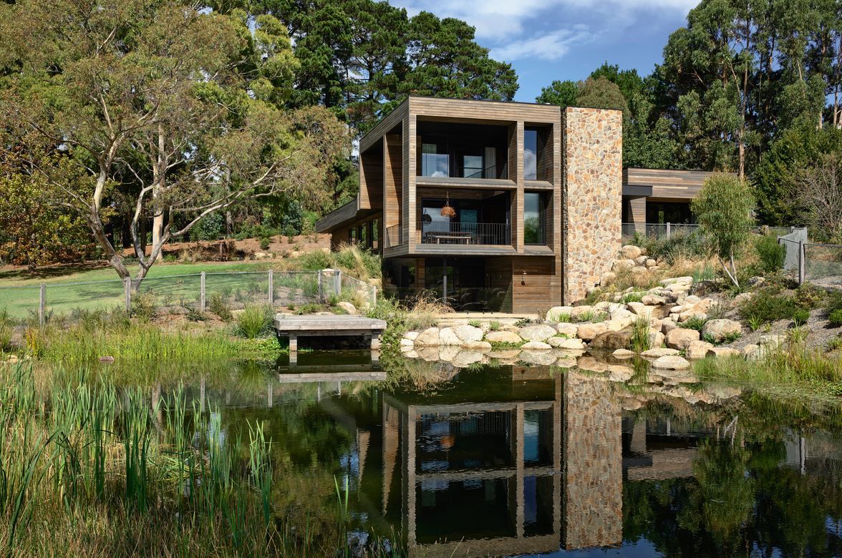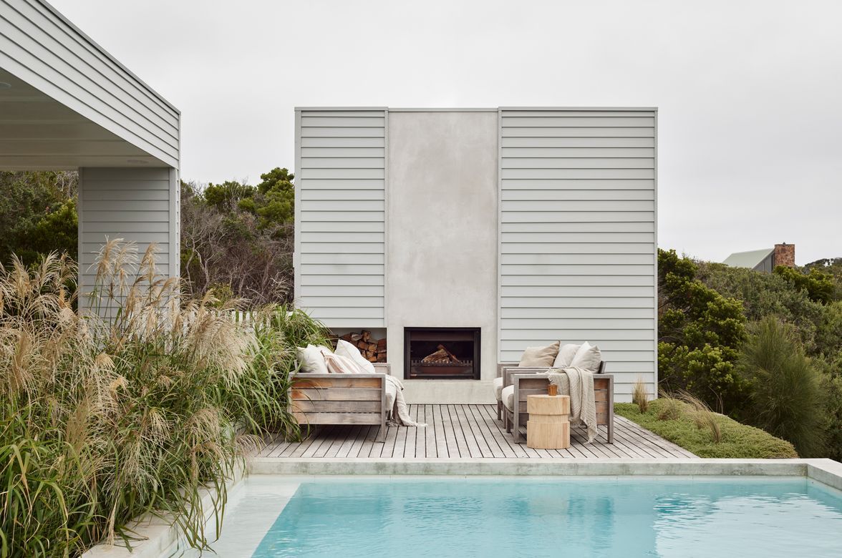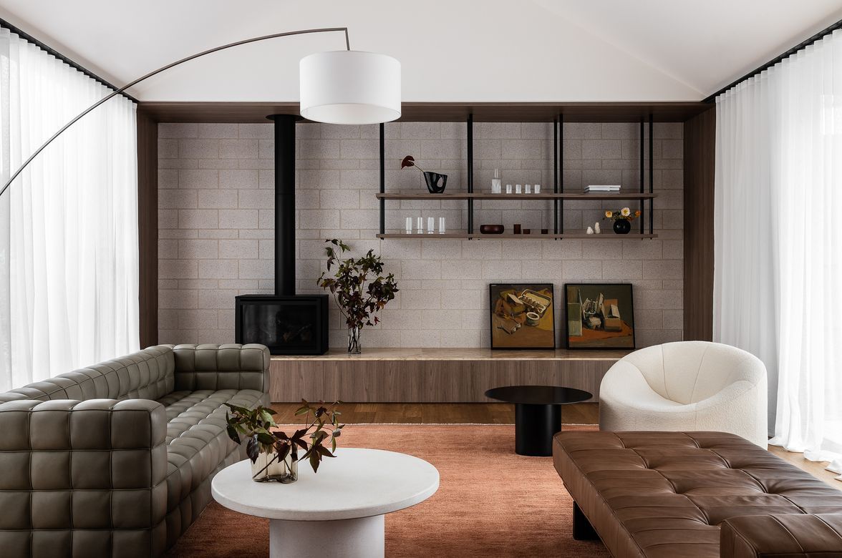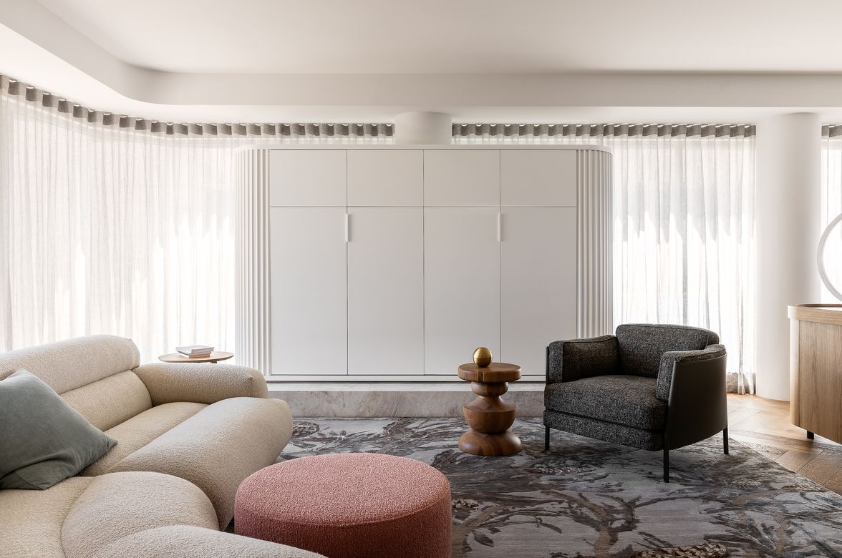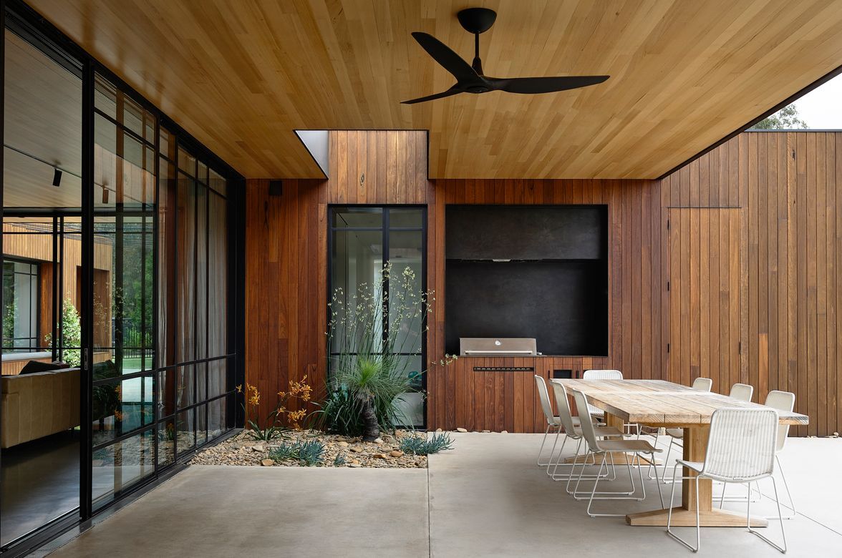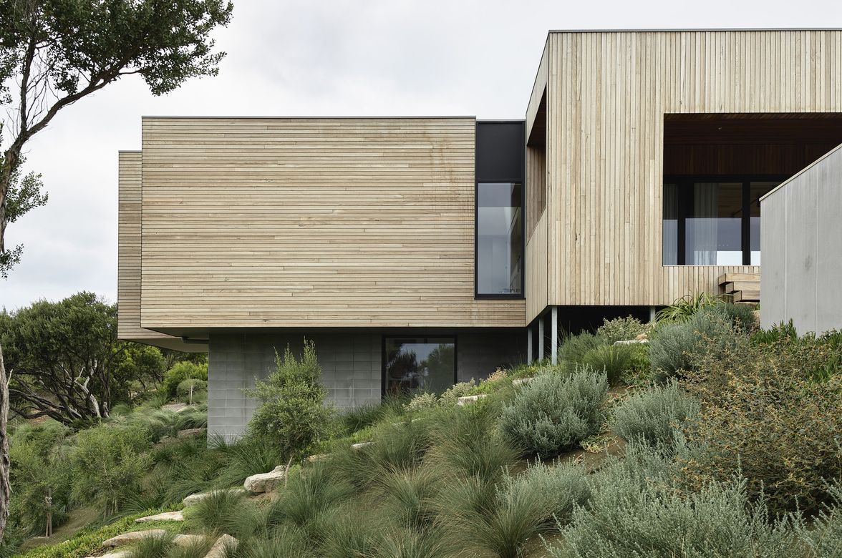About
Port Douglas Townhouses.
ArchiPro Project Summary - Two distinctive high-quality residences in Port Douglas, featuring a main building with a heavy base and cantilevered timber, complemented by a floating landscape pavilion, interconnected by a light-framed bridge amidst lush vegetation.
- Title:
- Murphy Street Town Houses Port Douglas
- Architect:
- Wolveridge Architects
- Category:
- Residential/
- New Builds
- Photographers:
- Stuart Frost
Project Gallery
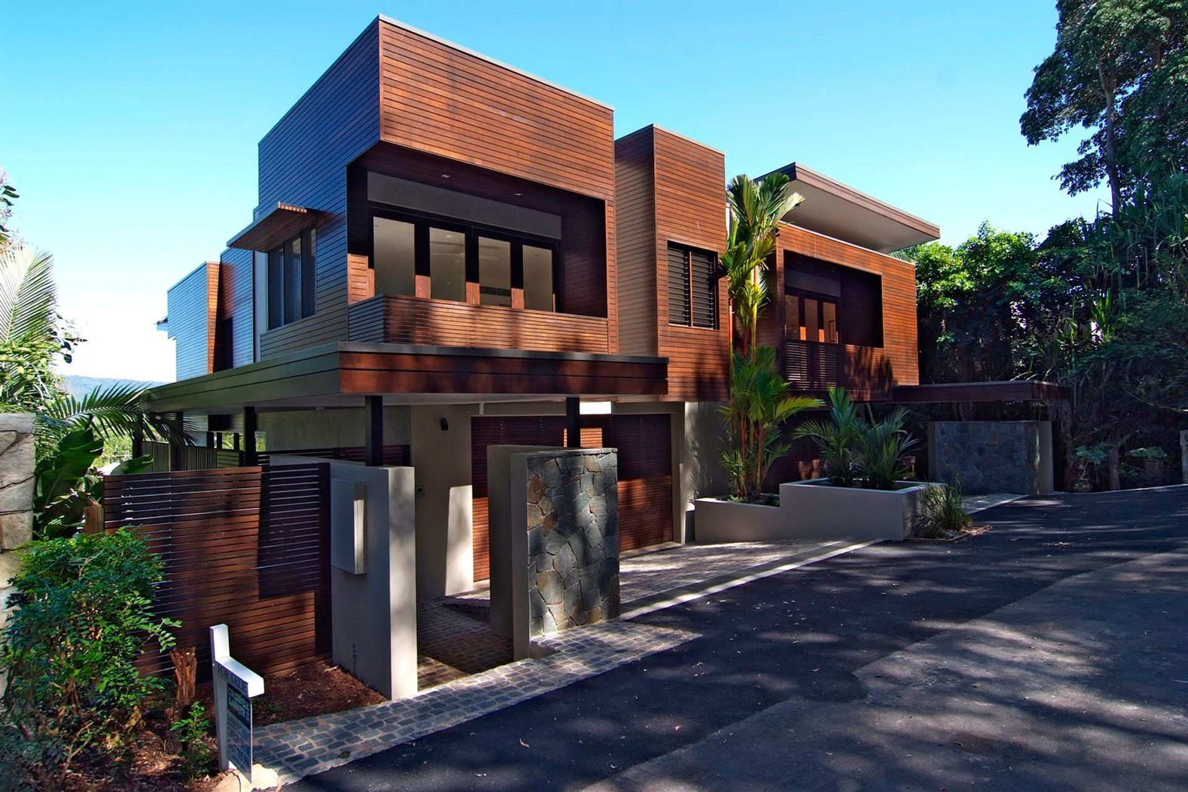
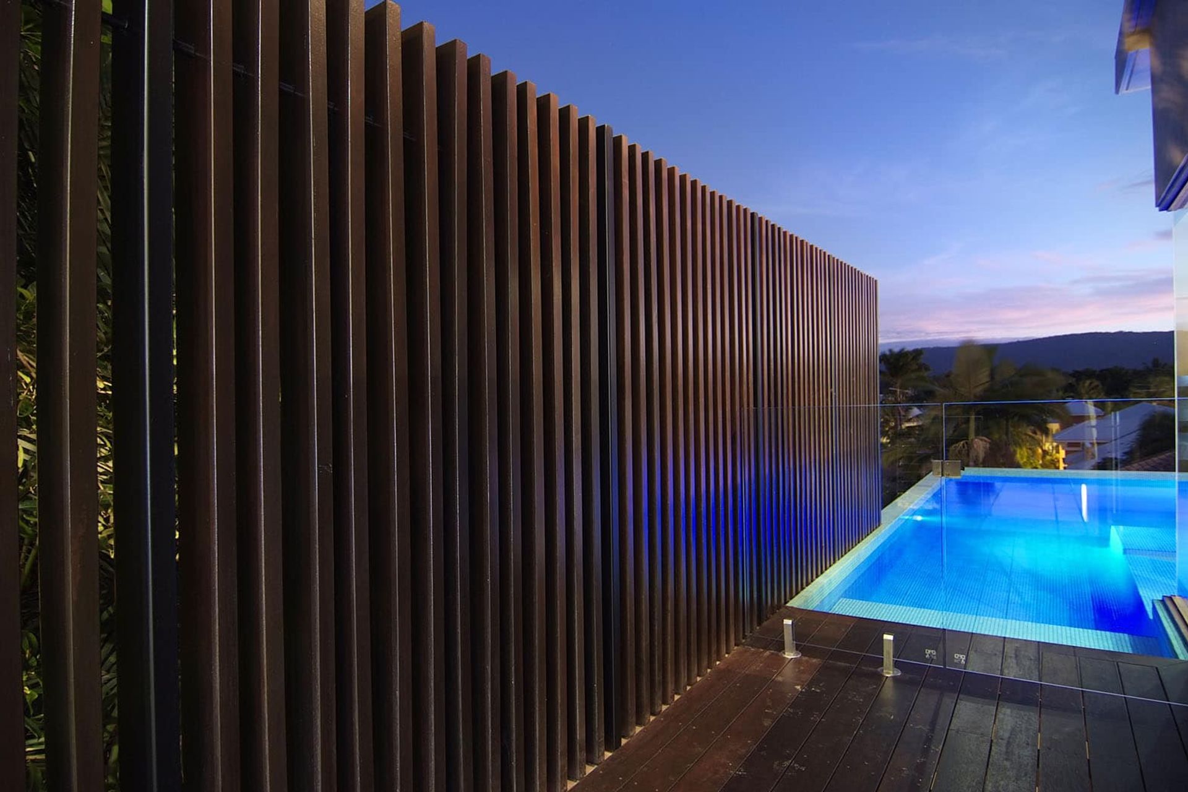
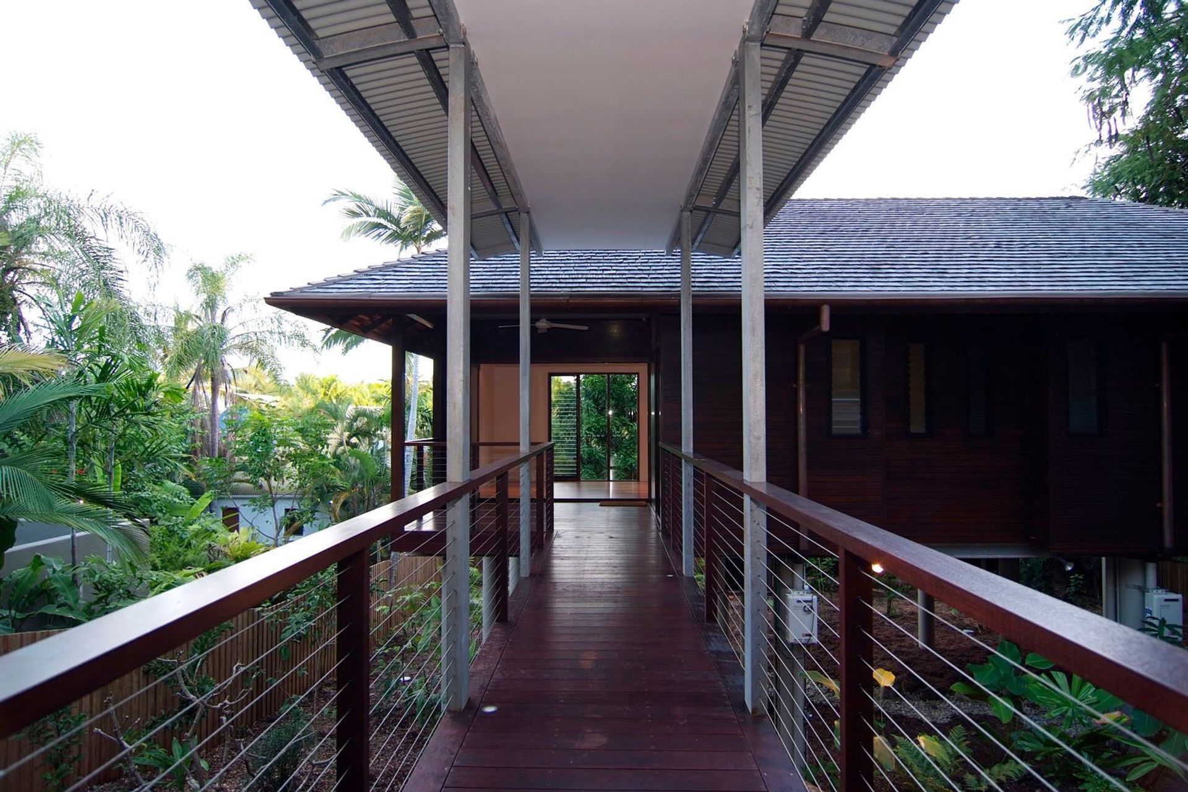
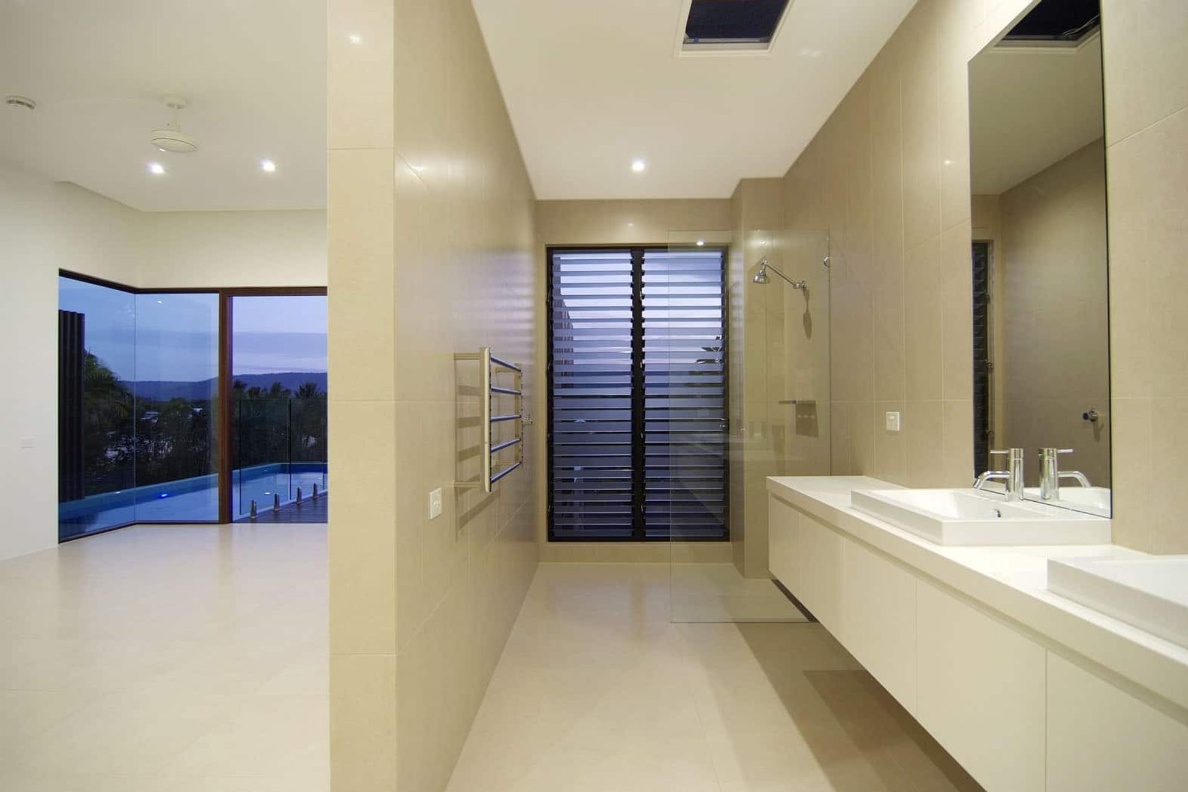
Views and Engagement
Professionals used

Wolveridge Architects. Wolveridge Architects is a medium sized, internationally recognised architectural studio based in Collingwood.
Year Joined
2023
Established presence on ArchiPro.
Projects Listed
68
A portfolio of work to explore.
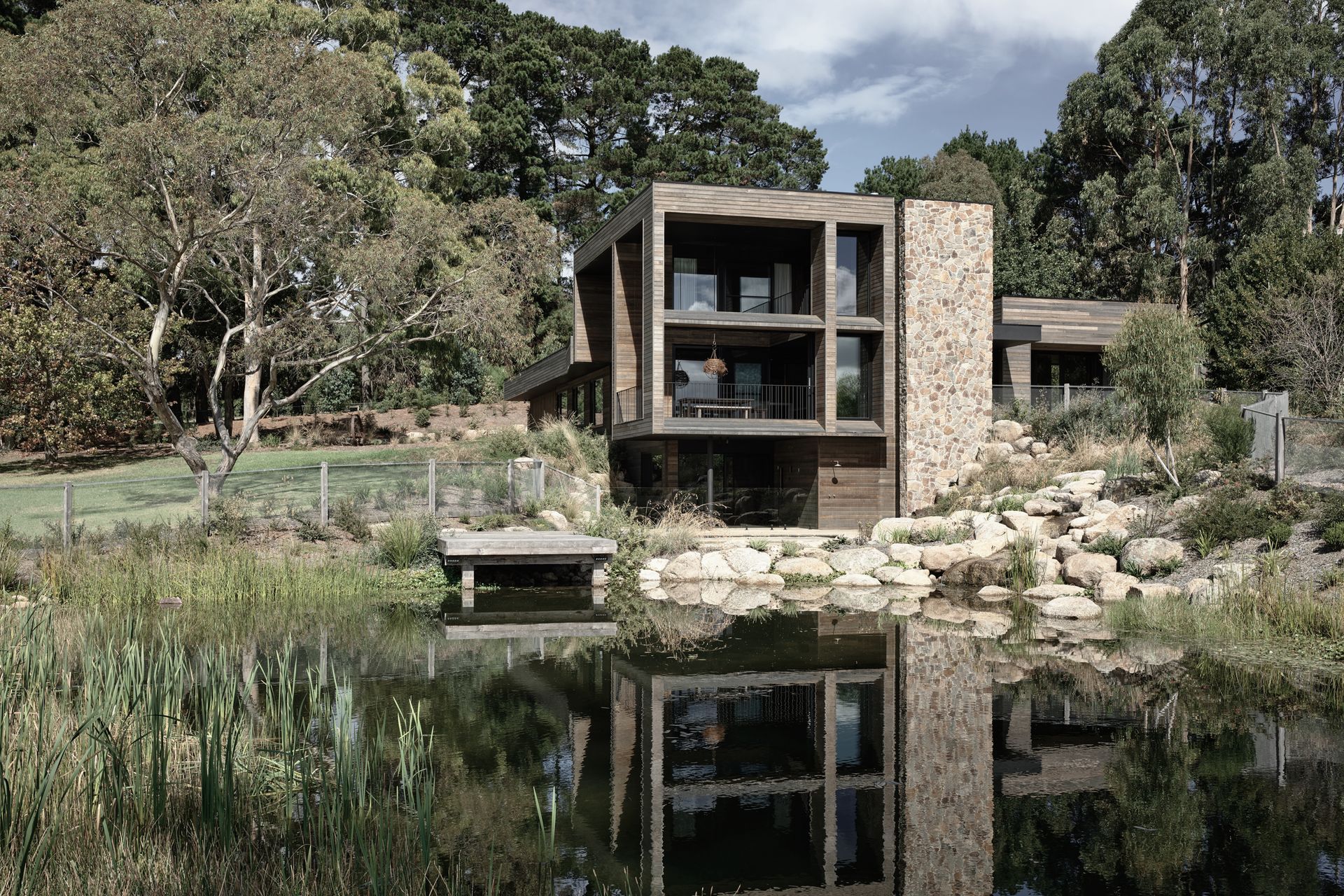
Wolveridge Architects.
Profile
Projects
Contact
Project Portfolio
Other People also viewed
Why ArchiPro?
No more endless searching -
Everything you need, all in one place.Real projects, real experts -
Work with vetted architects, designers, and suppliers.Designed for New Zealand -
Projects, products, and professionals that meet local standards.From inspiration to reality -
Find your style and connect with the experts behind it.Start your Project
Start you project with a free account to unlock features designed to help you simplify your building project.
Learn MoreBecome a Pro
Showcase your business on ArchiPro and join industry leading brands showcasing their products and expertise.
Learn More