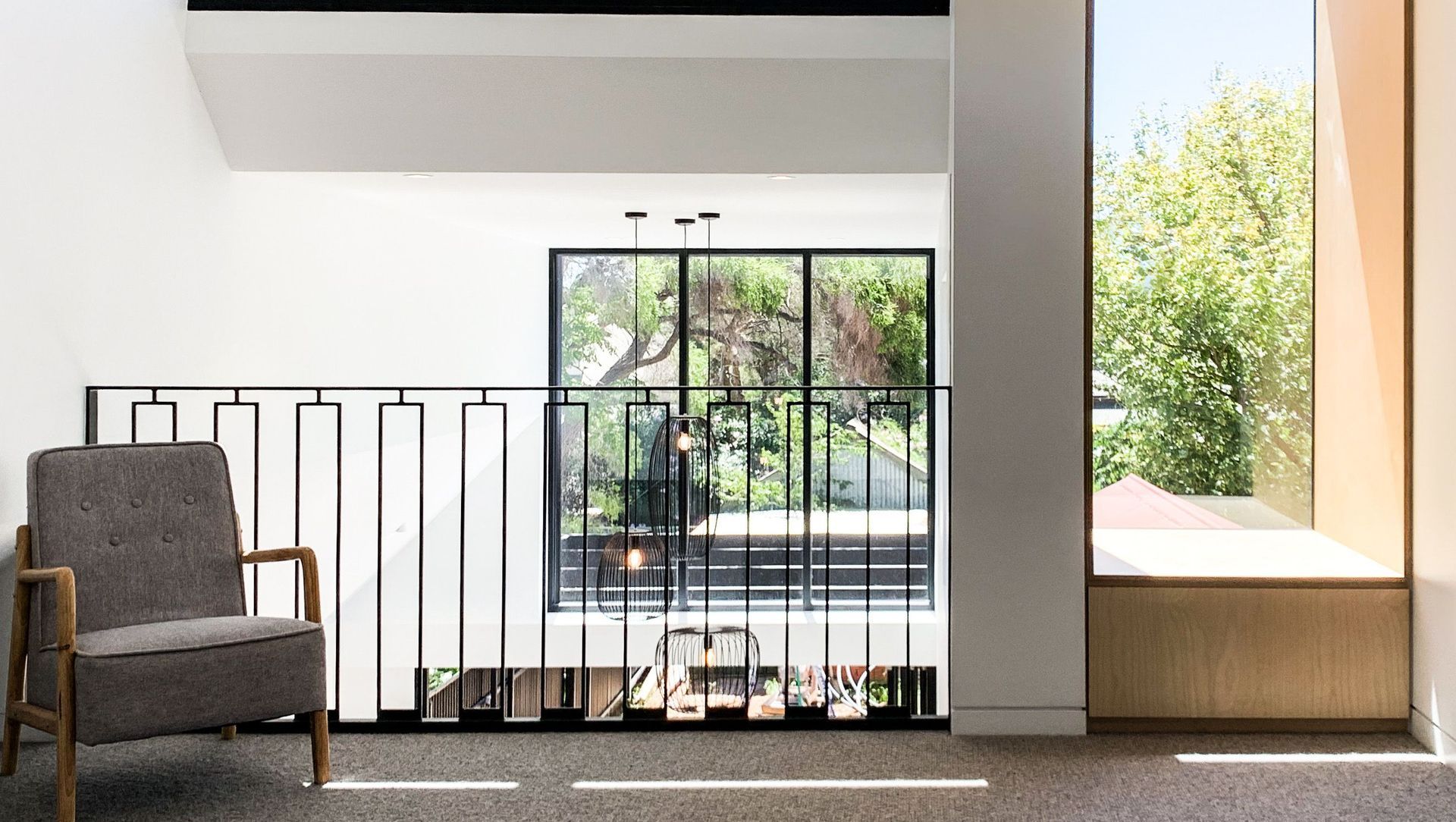About
Nailsworth.
ArchiPro Project Summary - A meticulously designed two-storey terrace extension, completed in 2021, featuring polished concrete and innovative sunshade devices for optimal light control in a growing family's 4-bedroom, 2-bathroom home.
- Title:
- Nailsworth
- Architect:
- Tim Hodges Architect
- Category:
- Residential/
- New Builds
- Completed:
- 2021
- Price range:
- $0.5m - $1m
- Building style:
- Terrace
- Photographers:
- Tim Hodges Architect
Project Gallery
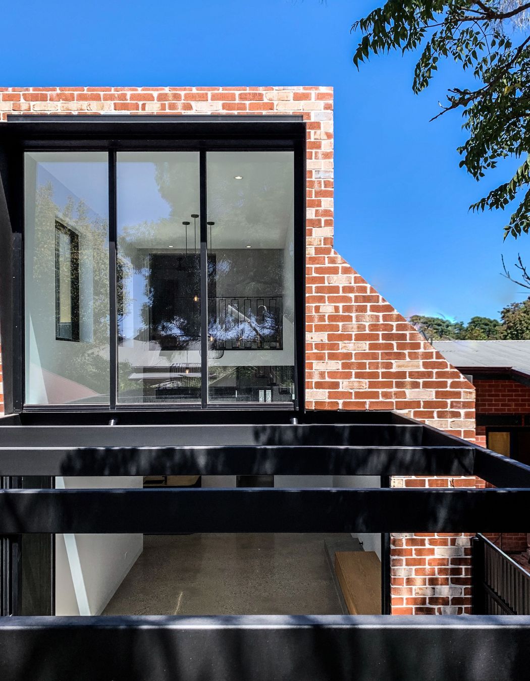
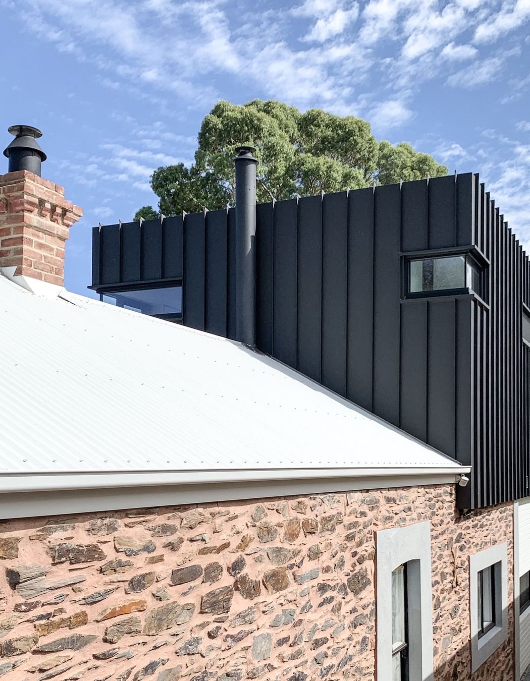
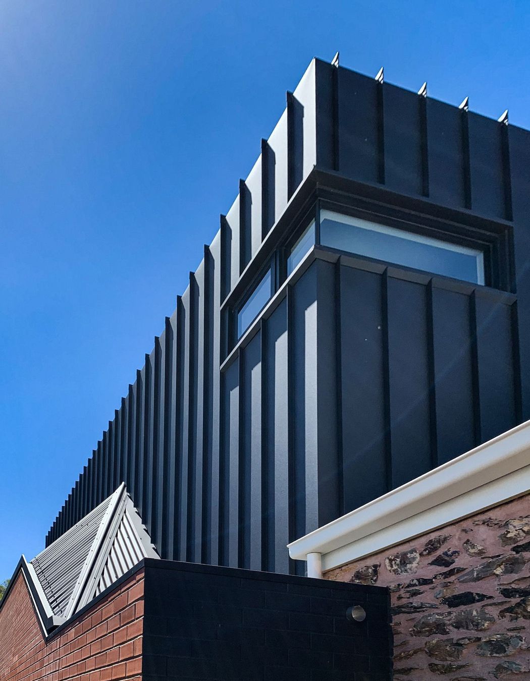
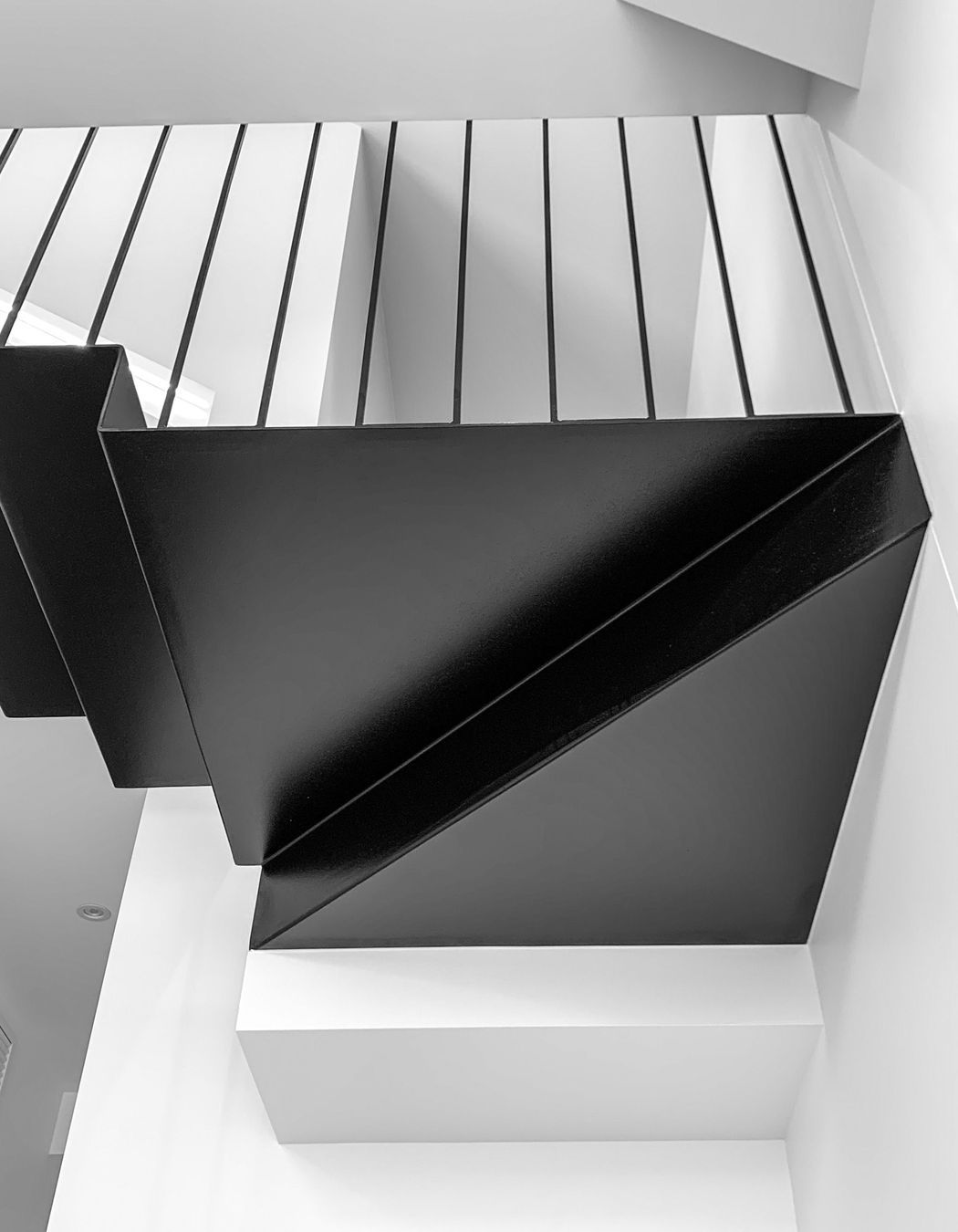
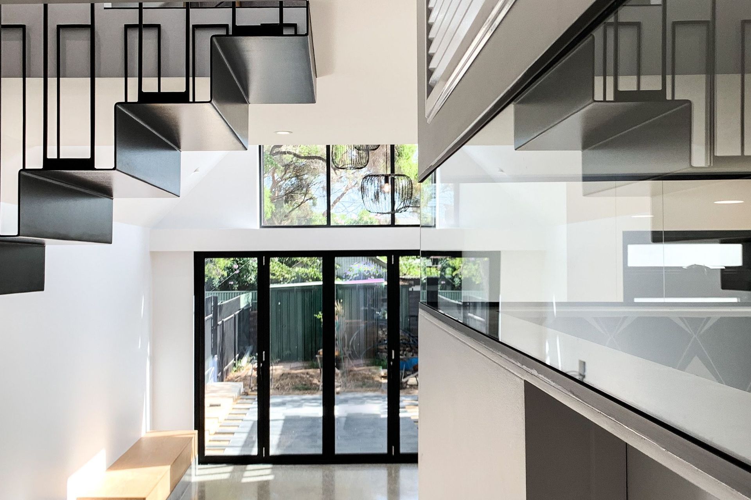
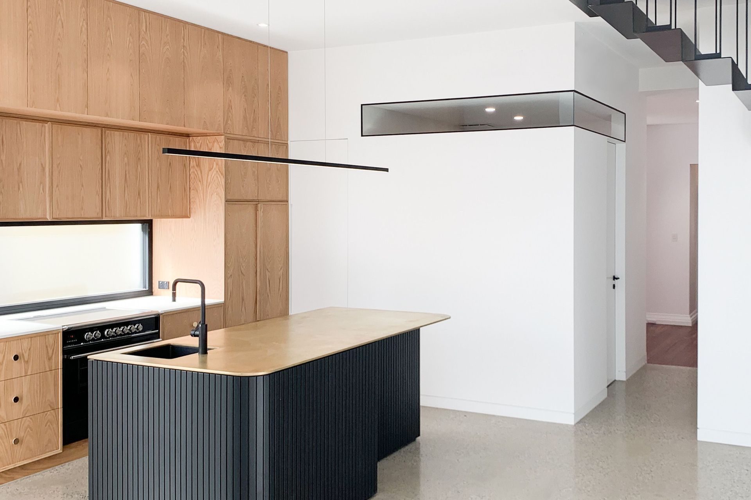
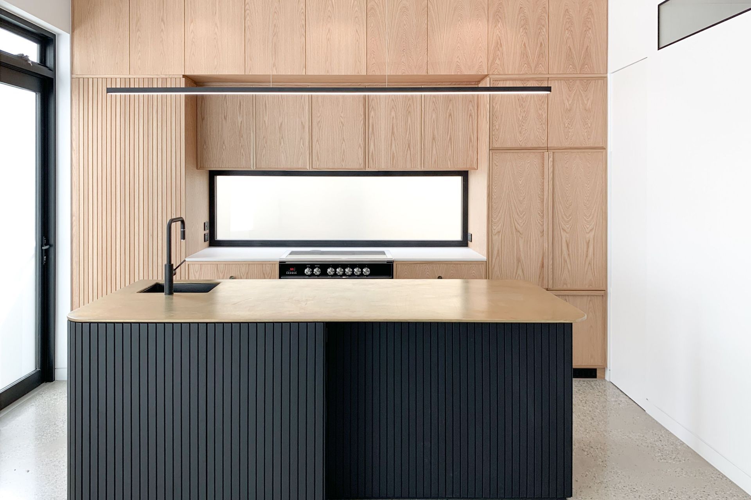
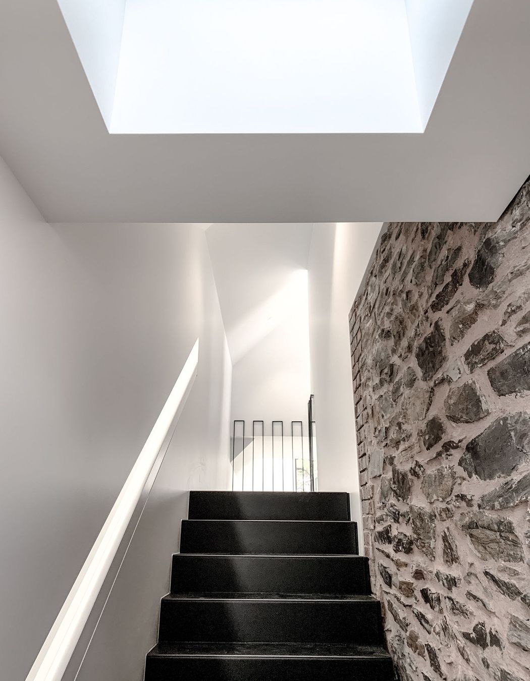
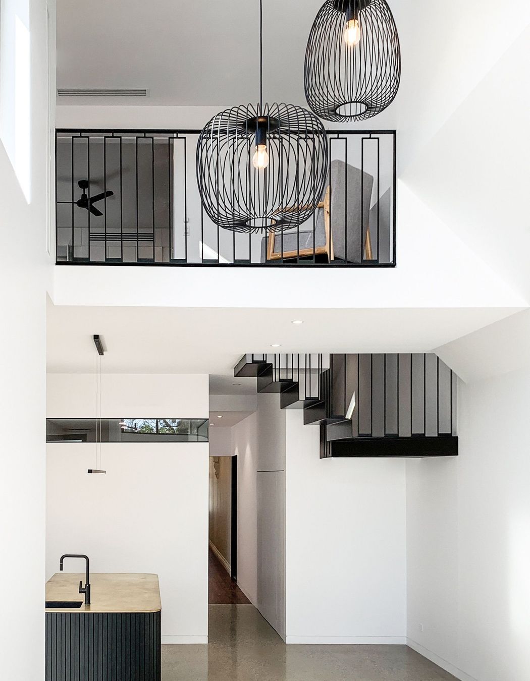
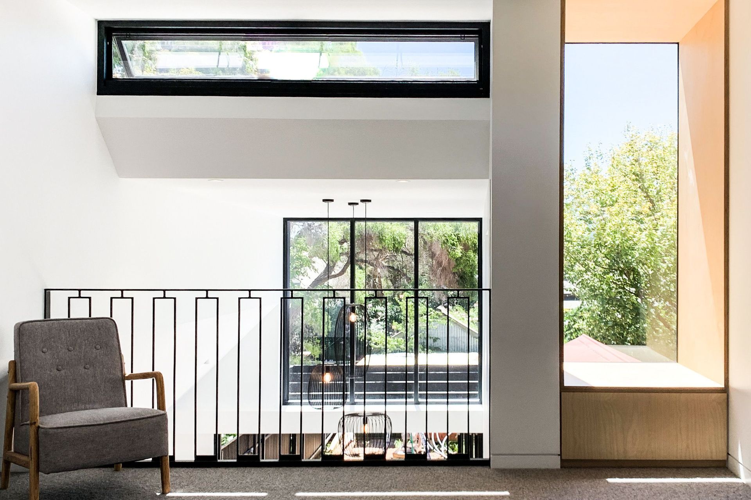
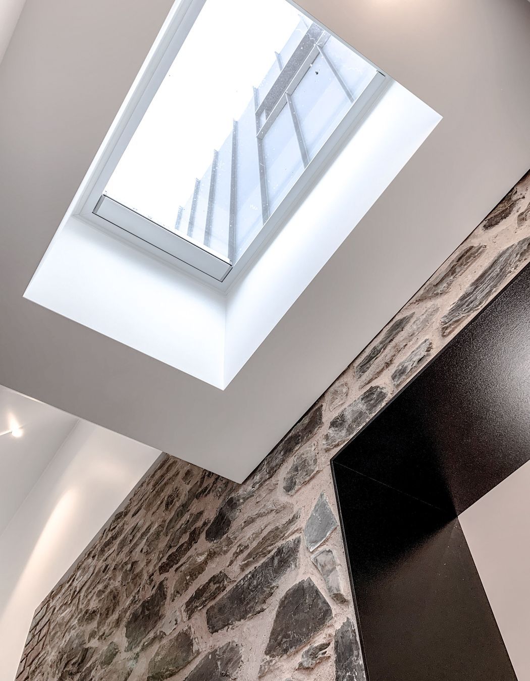
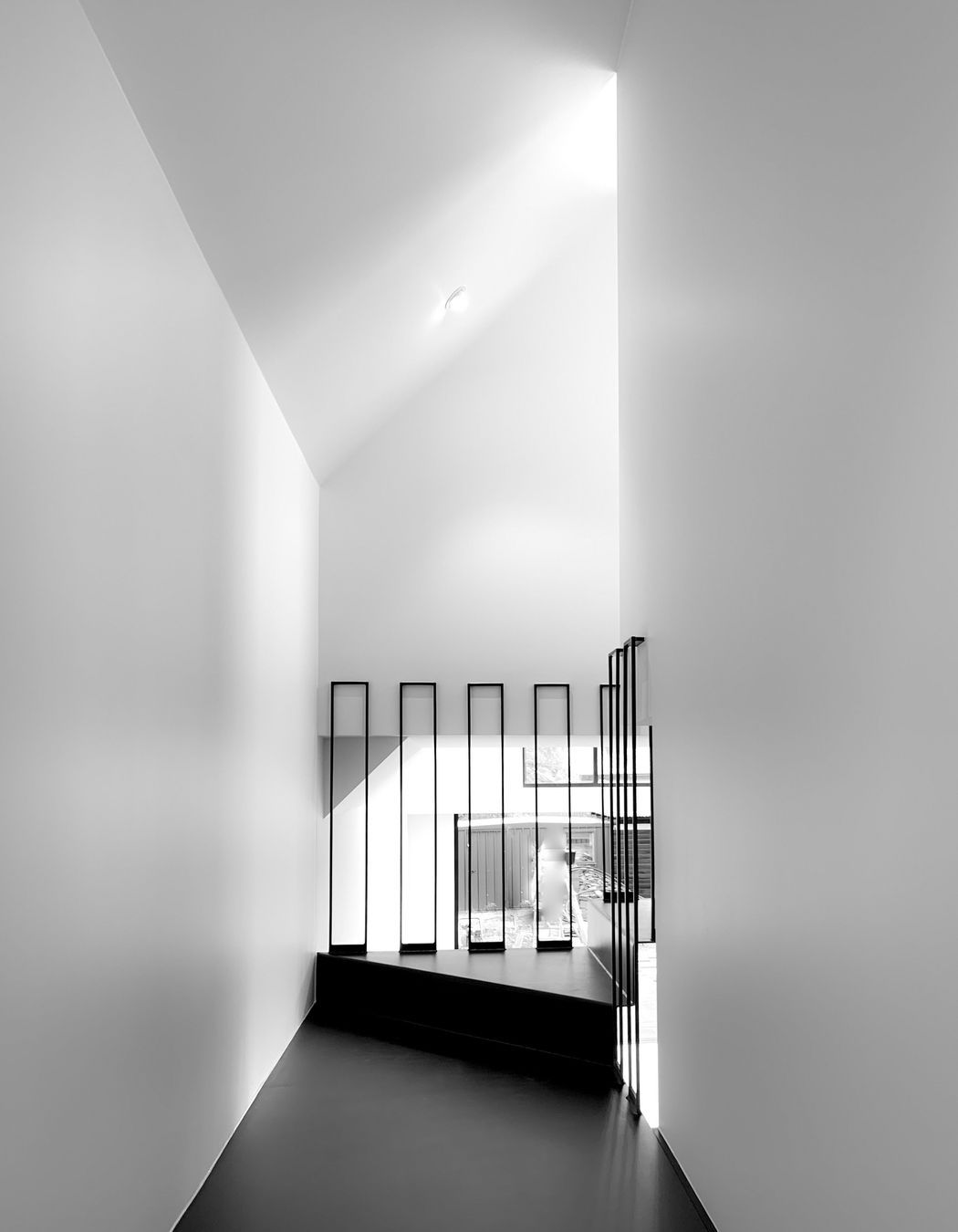
Views and Engagement
Professionals used

Tim Hodges Architect
Architects
Adelaide, South Australia
Tim Hodges Architect. I am a sole practitioner architect based in Adelaide, taking on only a handful of bespoke residential projects each year. This approach allows me to offer a highly dedicated service-from helping my clients with their design brief, through the council approval stage and can also assist owners in navigating the construction process.
With over 16 years of experience in the industry, I enjoy helping my clients create contemporary new homes and extensions.
Founded
2016
Established presence in the industry.
Projects Listed
9
A portfolio of work to explore.
Responds within
2d
Typically replies within the stated time.
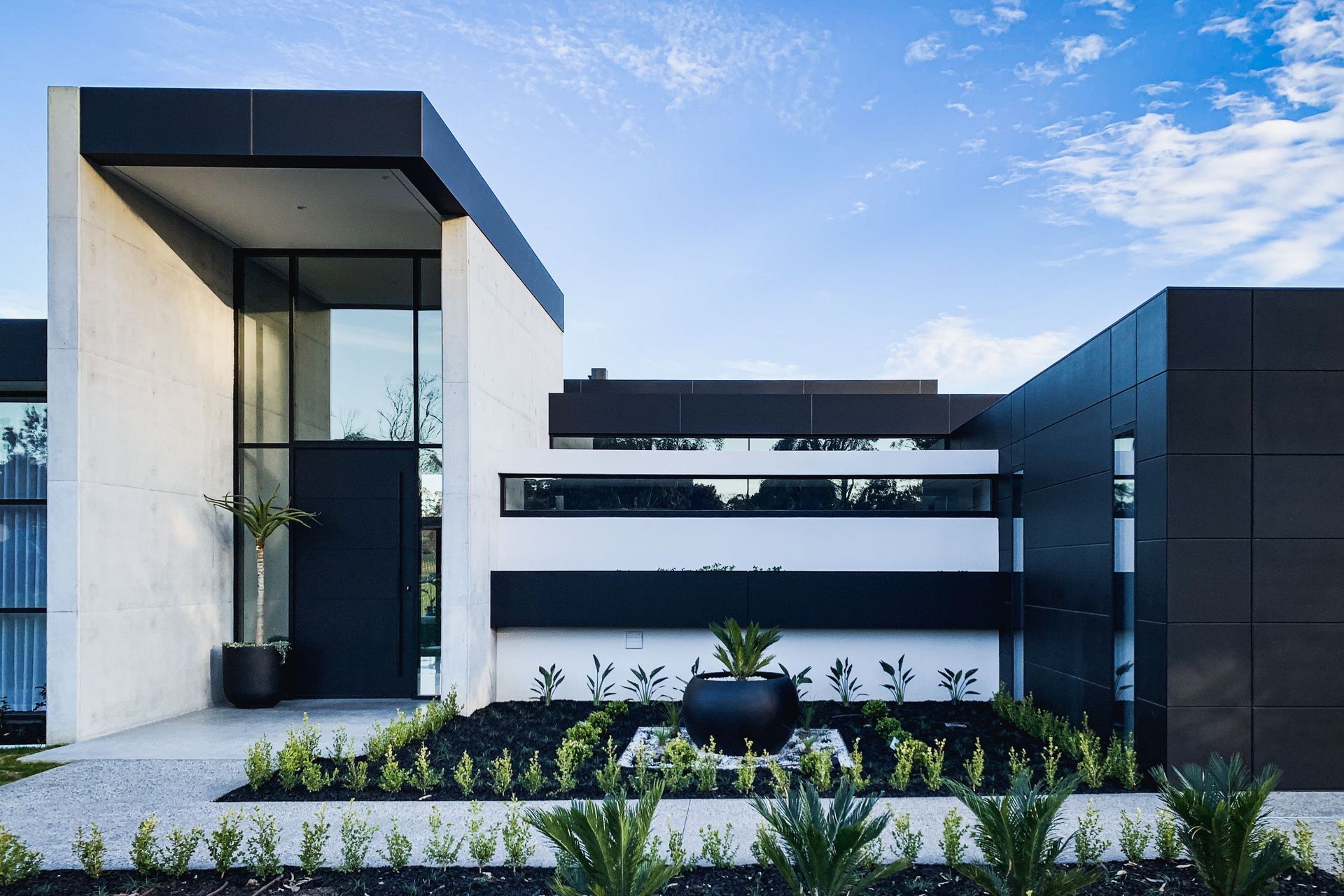
Tim Hodges Architect.
Profile
Projects
Contact
Project Portfolio
Other People also viewed
Why ArchiPro?
No more endless searching -
Everything you need, all in one place.Real projects, real experts -
Work with vetted architects, designers, and suppliers.Designed for New Zealand -
Projects, products, and professionals that meet local standards.From inspiration to reality -
Find your style and connect with the experts behind it.Start your Project
Start you project with a free account to unlock features designed to help you simplify your building project.
Learn MoreBecome a Pro
Showcase your business on ArchiPro and join industry leading brands showcasing their products and expertise.
Learn More