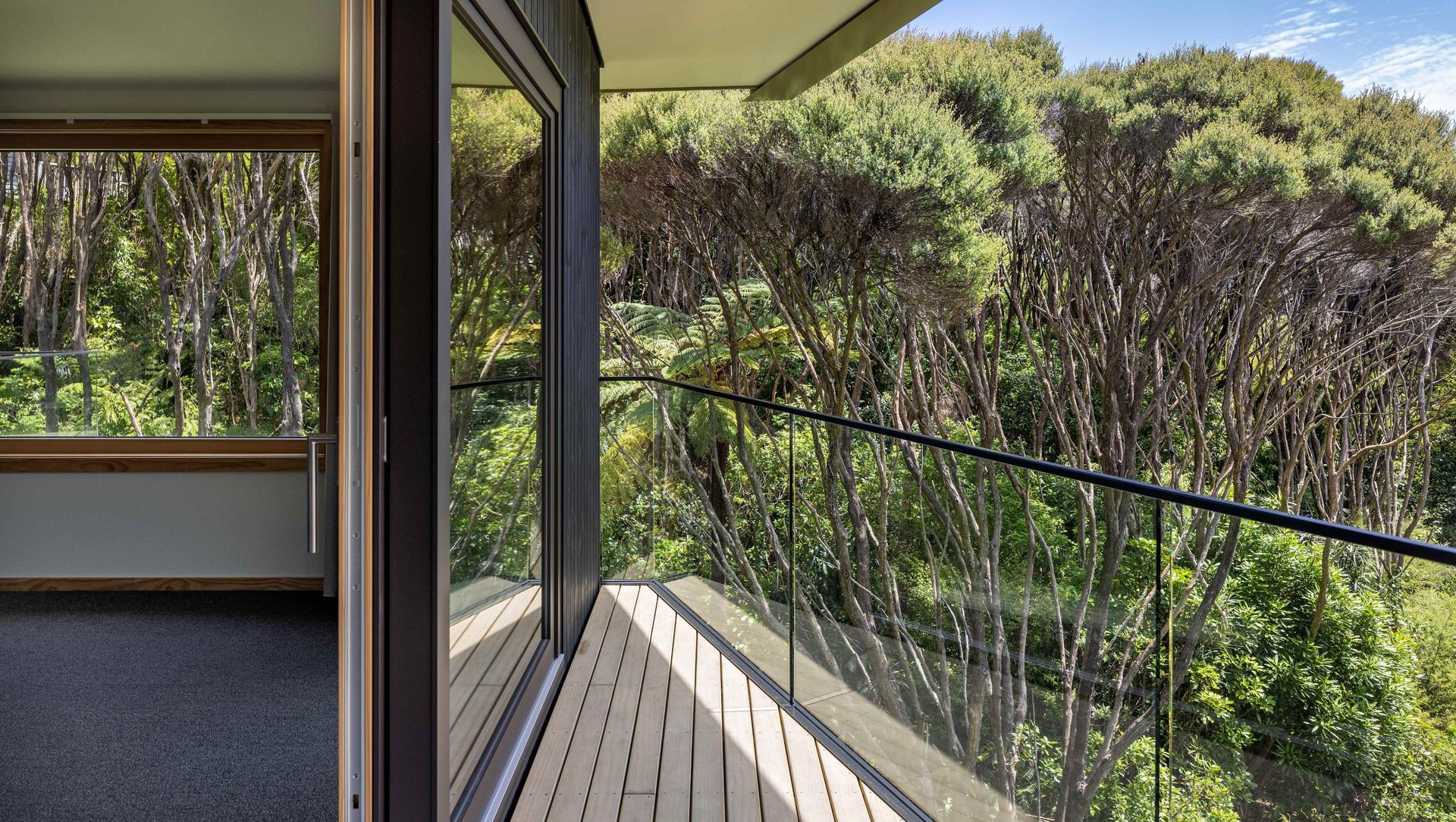About
Bell House.
ArchiPro Project Summary - Bell House: A contemporary Certified Passive House that elegantly floats above a steep, challenging site, utilizing innovative construction techniques for exceptional energy efficiency and indoor comfort.
- Title:
- Bell House
- Architect:
- Robertson Architects
- Category:
- Residential/
- New Builds
- Region:
- Whitby, Wellington, NZ
- Completed:
- 2023
- Price range:
- $1m - $2m
- Building style:
- Contemporary
- Client:
- Christopher Bell
- Photographers:
- Paul McCr
Project Gallery
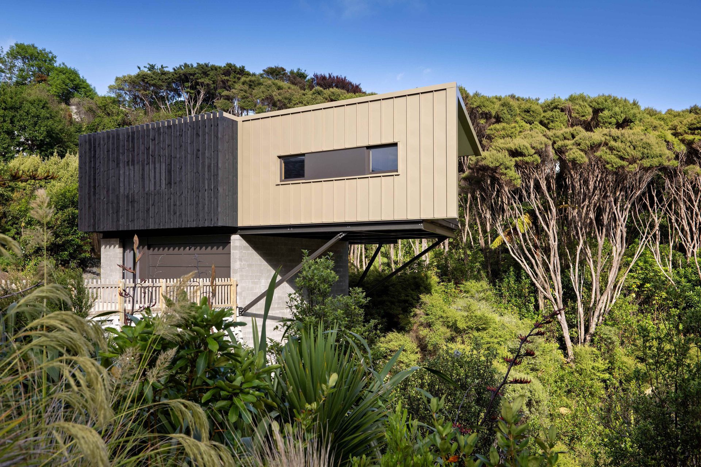
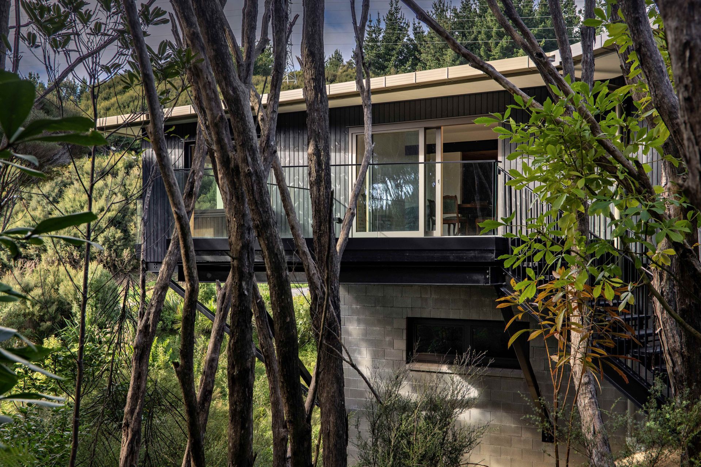
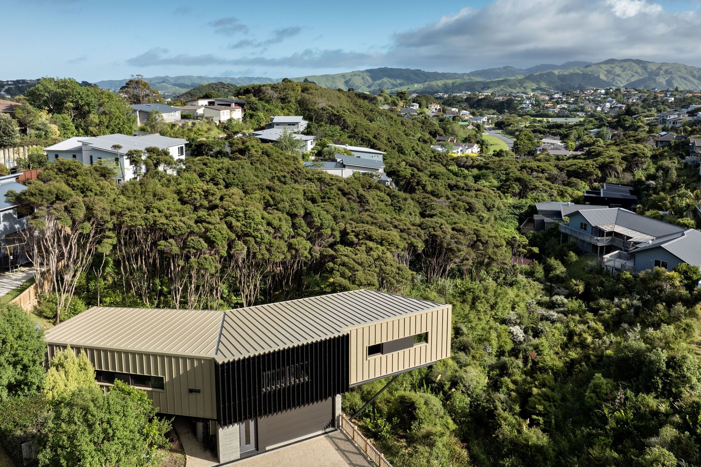
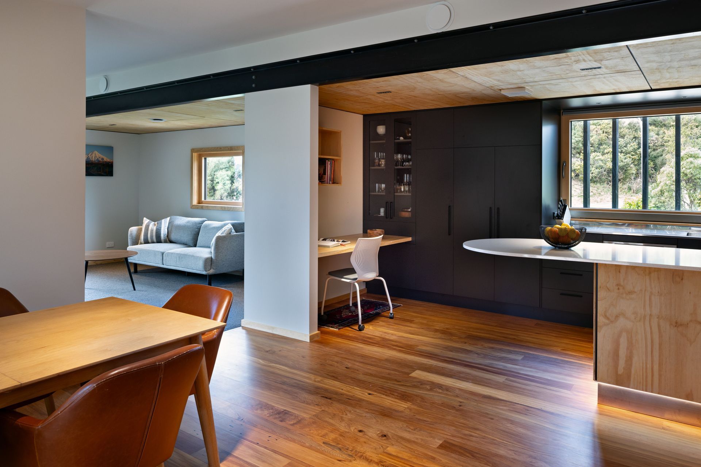
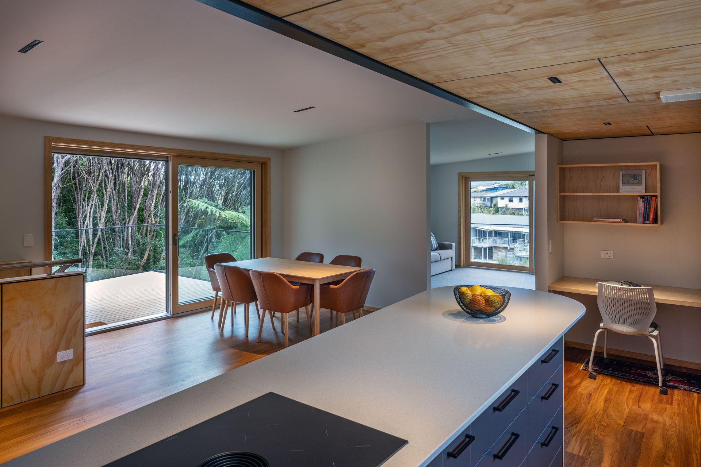
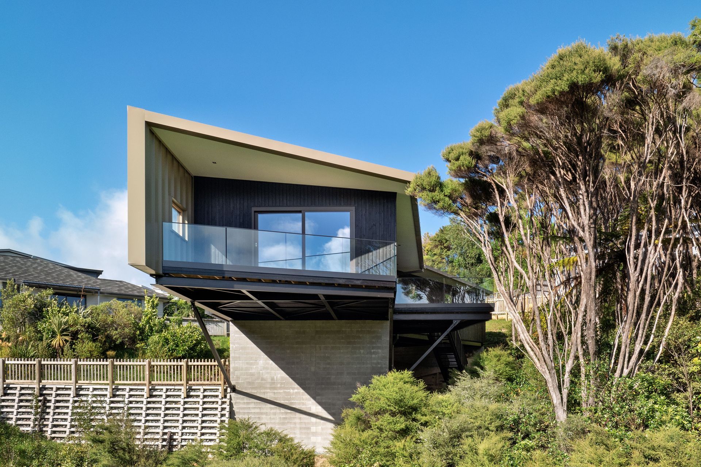
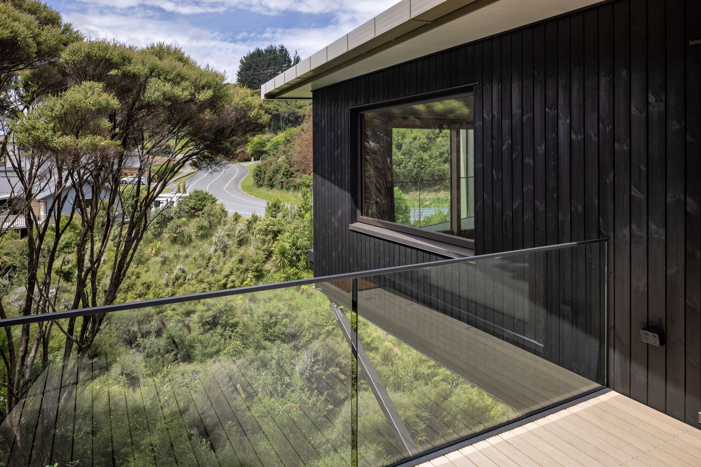
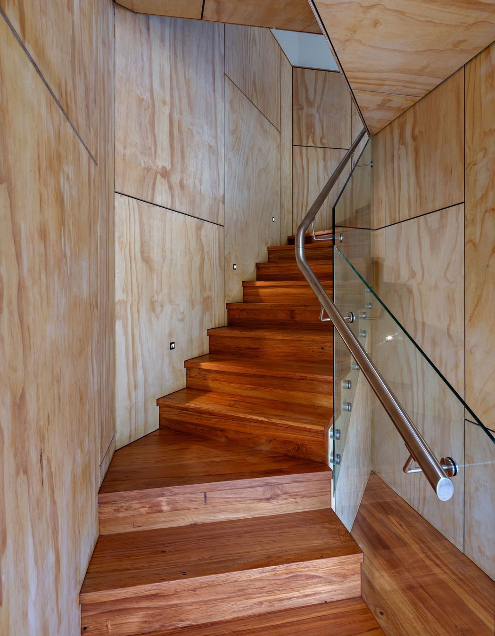
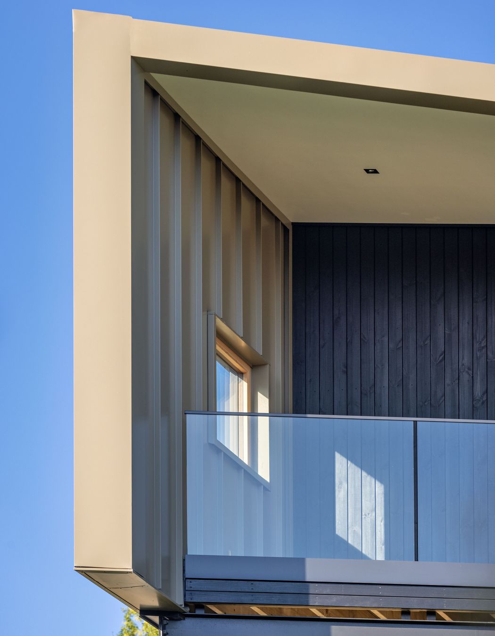
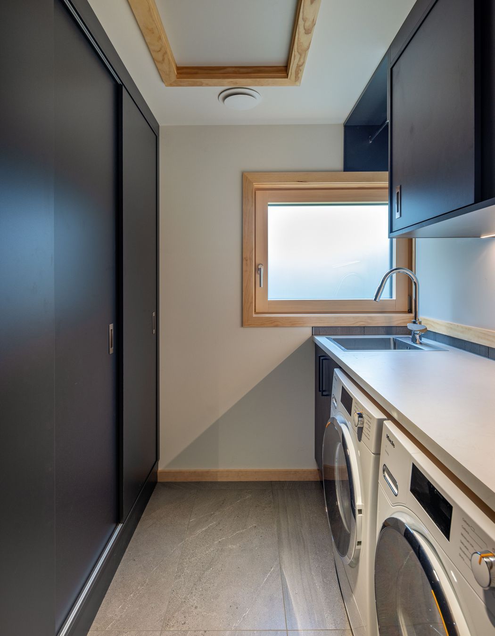
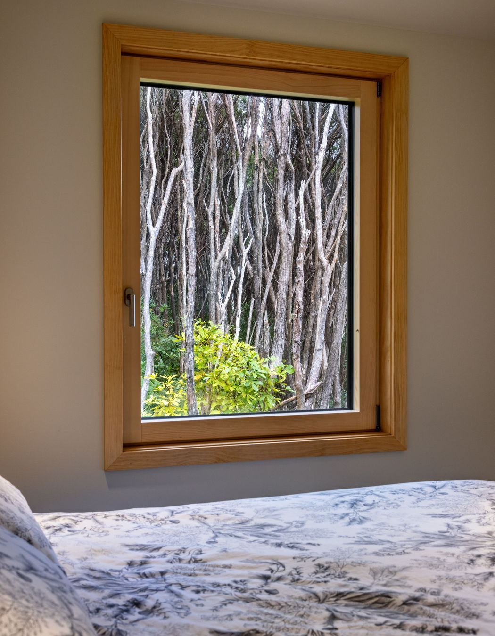
Views and Engagement
Professionals used

Robertson Architects. A medium-sized practice recognized for design excellence with a wealth of experience including education, housing, commercial and passive house design.
Year Joined
2019
Established presence on ArchiPro.
Projects Listed
7
A portfolio of work to explore.
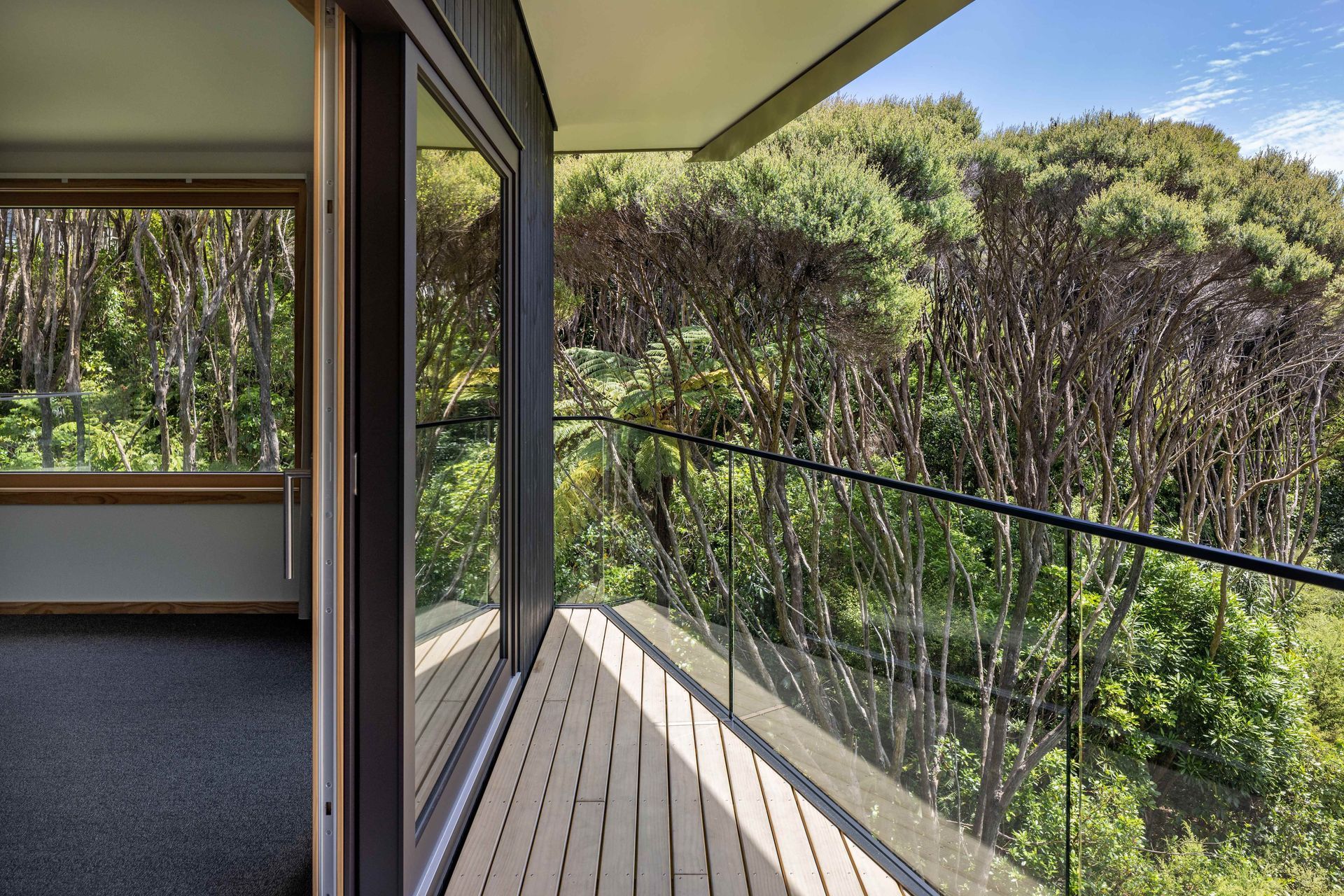
Robertson Architects.
Profile
Projects
Contact
Other People also viewed
Why ArchiPro?
No more endless searching -
Everything you need, all in one place.Real projects, real experts -
Work with vetted architects, designers, and suppliers.Designed for New Zealand -
Projects, products, and professionals that meet local standards.From inspiration to reality -
Find your style and connect with the experts behind it.Start your Project
Start you project with a free account to unlock features designed to help you simplify your building project.
Learn MoreBecome a Pro
Showcase your business on ArchiPro and join industry leading brands showcasing their products and expertise.
Learn More