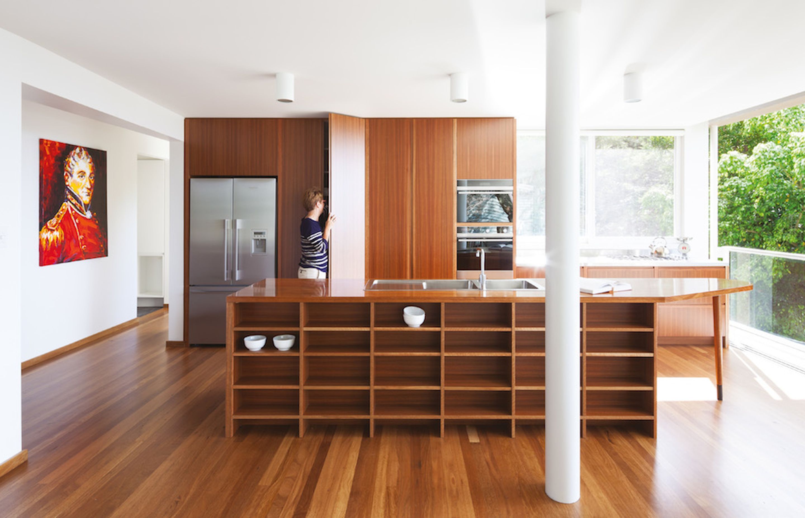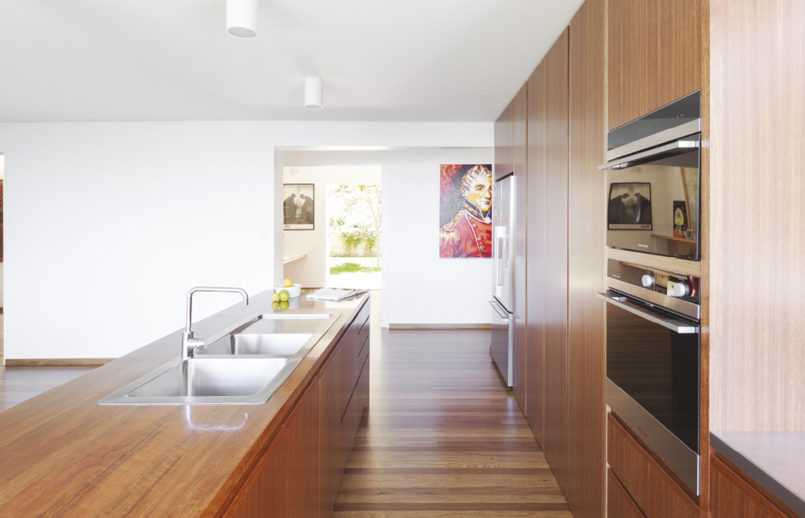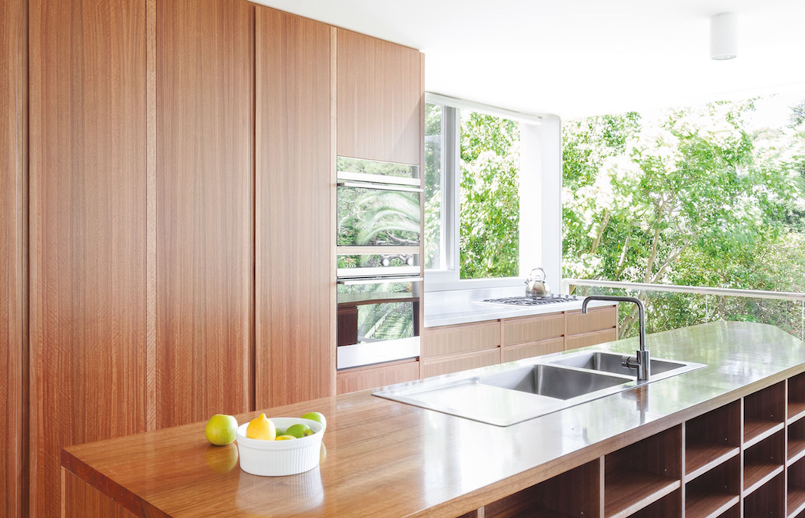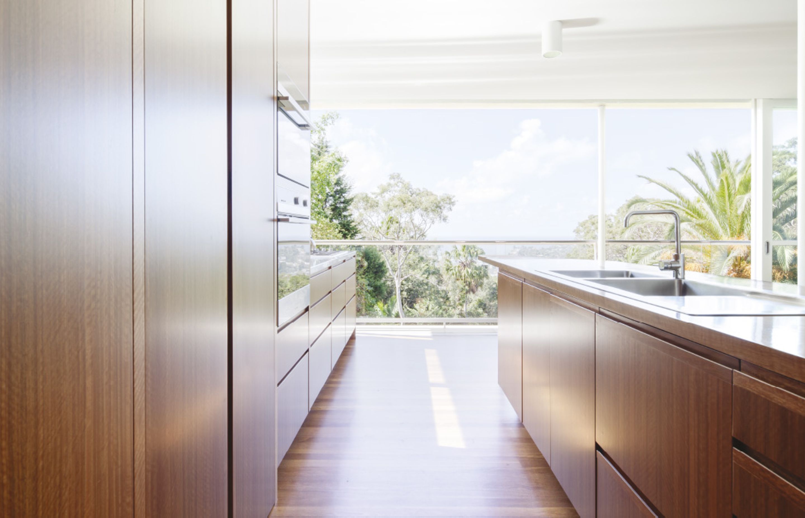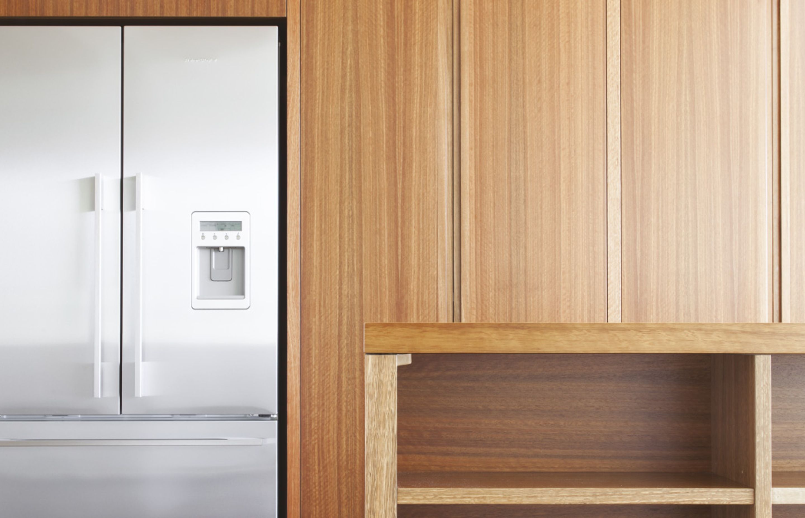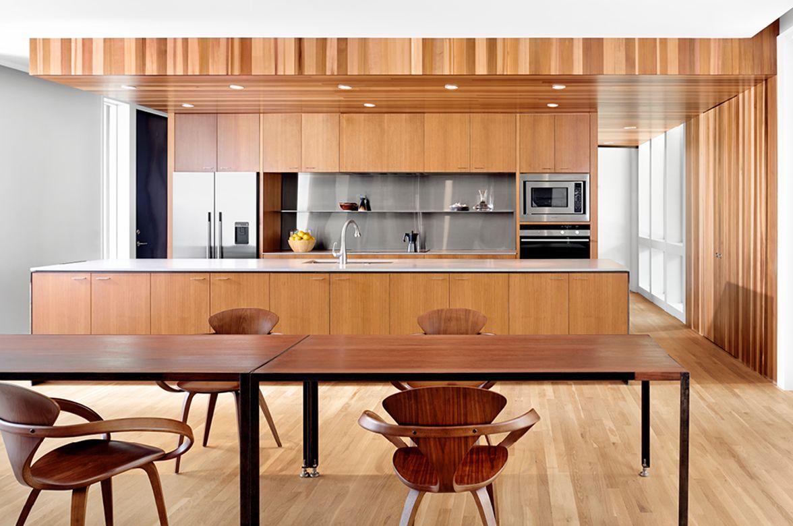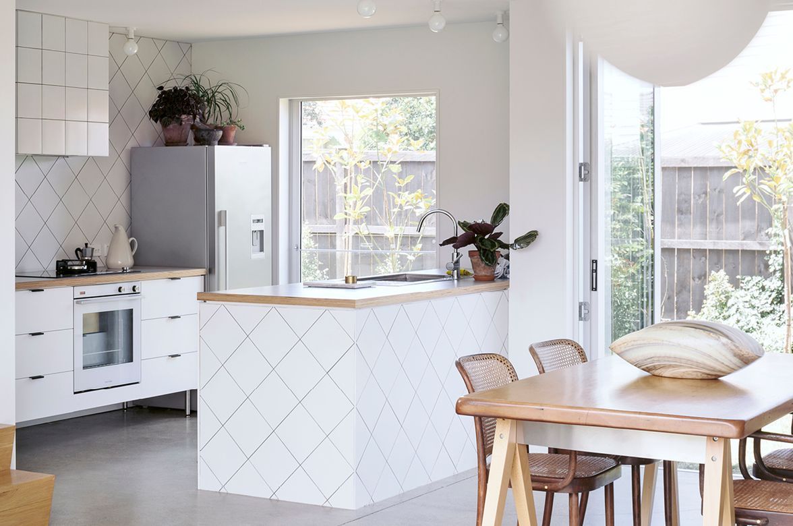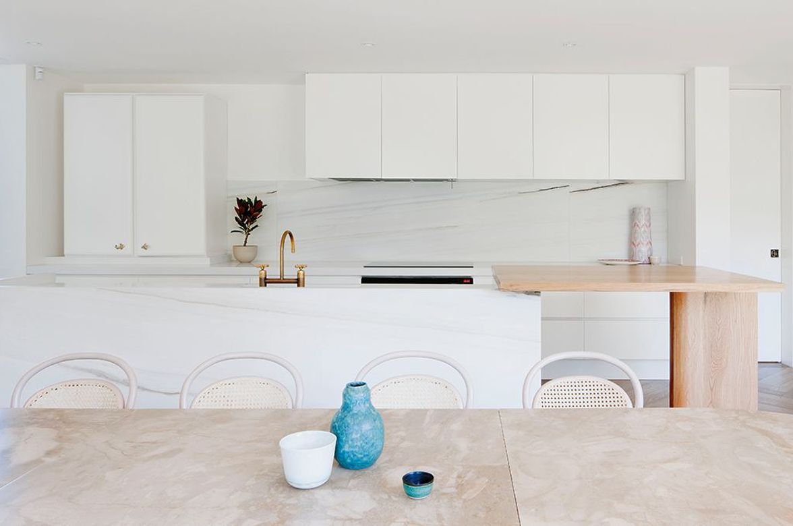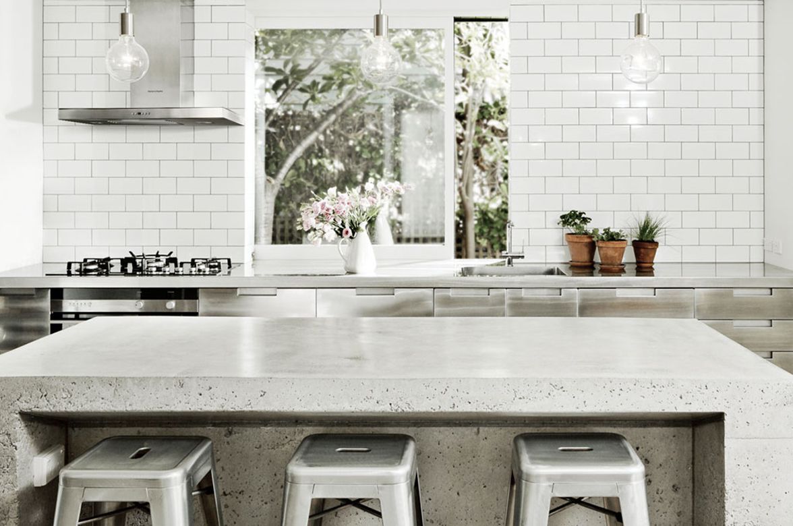Neeson Murcutt Kitchen
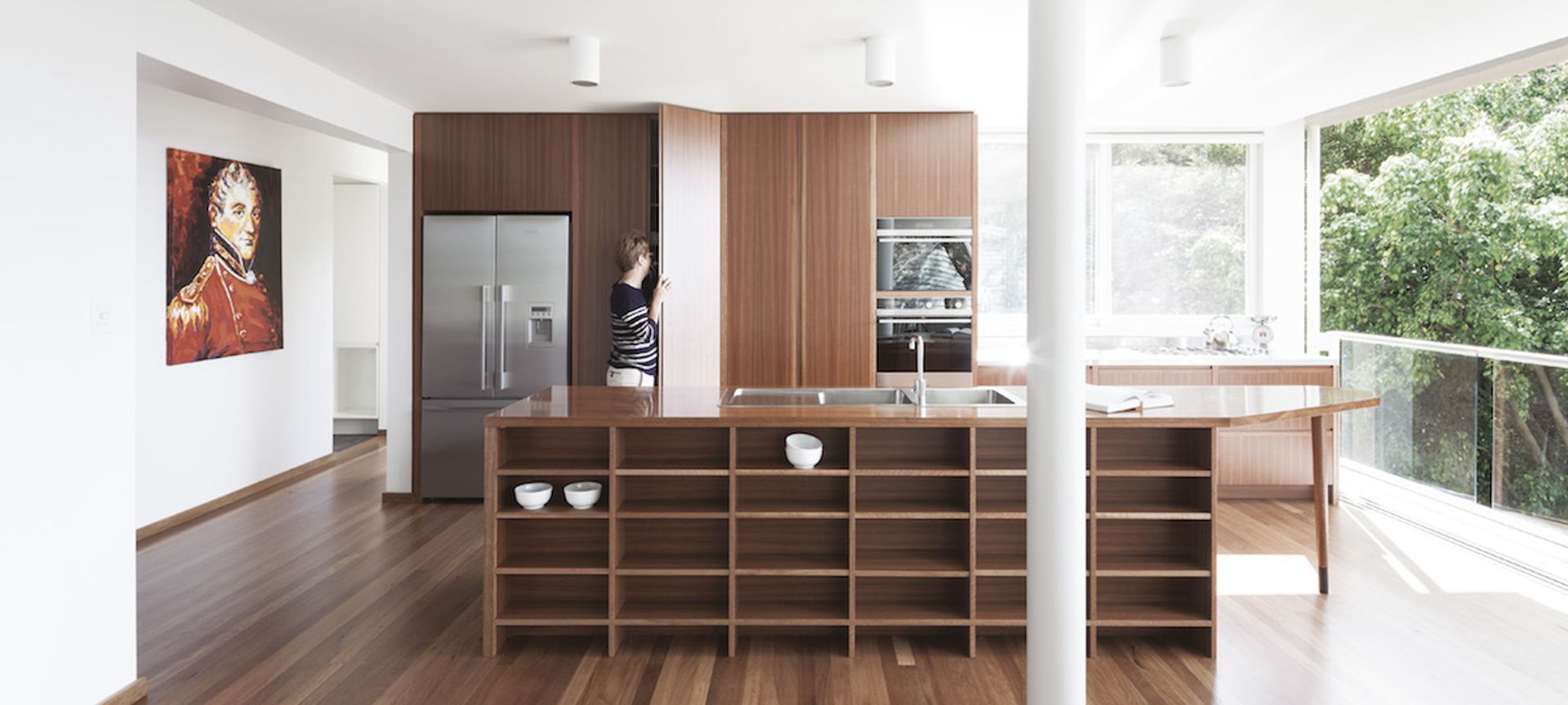
CONCEPT DESIGN:
Working with a limited budget, much of the focus went into correcting some of those layers of mistakes and poorly conceived additions and changes. The focus was on the seaward-facing side of the house where the kitchen and dining lead out onto a deck. The architects worked to find a balance between open, view-driven spaces and those that huddled back, retreating and cosy. Neeson explains, “We thought of the whole room as a balcony - when you slide those big doors open you feel like you are on a balcony. It is quite a surprise because when the doors are closed they hide the balustrade.”
Houses are enriched by spaces that can change so radically. While much of the house’s existing concrete structure dictated the spaces, within those areas, the architects have replanned key areas of the house. In the original plan, the kitchen was positioned in tight corner almost opposite the front door, across the room from where the kitchen now sits. Rachel Neeson designed a long kitchen that runs the full length of the dining and informal living space. Though the kitchen has an island bench, the entrance off the hall makes it feels somewhat like a galley kitchen.
At the far end of the kitchen is the impressive view, which now seems part of the interior space. The sea-facing wall is now made of floor-to-ceiling timber-framed glass doors that neatly stack at either end. This means the entire space can be opened to the view but with a wind break sheltering the kitchen, or conversely, stacked at the edge of the deck so that the entire kitchen feels like it opens directly to the outside. Part of what has made this transition so seamless is the glass strip balustrade just on the outside of the glass doors.
Considered detailing like lining the top of the balustrade with the timber transom on the glass doors means that it doesn’t feel like there are multiple glass barriers between inside and out. The strips of glass as well, in an irregular arrangement of wide and narrow strips of glass also breaks up what could have been a solid piece of glass and instead introduces clear slices of the view beyond, as well as bands of reflection that create a dynamic, ever-changing outlook depending on if you look along the balustrade or directly through it.
DEVELOPED DESIGN:
Working within the constraints of the existing structure, a huge concrete column has been replaced with a thinner, mast-like post near the centre of the room. This sets up an interesting layering to the kitchen elevation, as well as starting a nautical narrative. Our clients were very keen to integrate a nautical aesthetic. We have translated this in quite an abstract way. The decision to use timber as the primary material in the design, in a sense makes us think of the beautiful timber boats you see in nearby Pittwater. The tapered shape of the bench is abstractly boat-like as is the integrated bookshelf / 'things-shelf.' And the front door handle to the house is painted in stripes, a little like a rowing oar.
For the island, the architects took inspiration from the internal ribbing of wooden boats to create the shallow, tightly packed shelves that could be used to hold small trinkets.
Behind, the back wall has been mostly devoted to tall storage – a floor to ceiling pantry and cupboard with the 90cm French Door Refrigerator sitting slightly proud of the cabinetry and 60cm Built-in Pyrolytic Oven and above that the Built-in Combination Oven to the other end. An existing window in this wall demarcated a portion of bench where the 90cm Gas on Stainless Cooktop has been placed.
On the inside of the island, a Double DishDrawer™ has been placed aside the sink with rubbish bins underneath. Cutlery drawers sit to the other side of the DishDrawer™ for easy unloading. To maintain the clean lines of the cabinetry, there are no marques or buttons on the front – controls are in the inside edge of the drawer, and there is also a remote which the clients have placed under the sink.
DETAIL DESIGN:
The detailing of this kitchen has been deliberately straightforward. None of the appliances have been integrated into the cabinetry. The architect preferred to expose them honestly in the layout, which can also make the kitchen more useable and easy to navigate. Flexibility is seen in the appliance choices. The innovative CookSurface has retractable trivets which allows this area to be a smooth glass surface – doubling as bench space when not in use – when required for cooking, the trivets are electronically raised to sturdily hold a variety of pots, pans and woks on its tines.
No project details available for this project.
Request more information from this professional.
Professionals used in Neeson Murcutt Kitchen
More projects by Fisher & Paykel Appliances
About the
Professional
Fisher & Paykel has been designing products to change the way people live since 1934.
Our design philosophy is underpinned by a curiosity about people — how they live, what they do and how they use things.
This approach has helped us understand the dynamic nature of modern living, and to challenge conventional appliance design to consistently deliver products that are intuitive, timeless, and beautiful to use.
KITCHEN PERFECTION
At Fisher & Paykel, we design products according to three key principles — Ultimate Kitchen Solutions, the Beauty of Choice and Design Freedom — so you can create Kitchen Perfection.
ULTIMATE KITCHEN SOLUTIONS
To create the perfect meal, you need a suite of products working seamlessly together to create a beautiful kitchen experience. Cooking and cooling solutions that respect ingredients through the Mastery of Temperature. Exceptional dishwashing and ventilation solutions that deliver perfect results every time.
THE BEAUTY OF CHOICE
All homes are different, they demand different architectural and aesthetic responses. The Beauty of Choice is the ability to choose the perfect product style and integration option to create your perfect kitchen — for complete functionality without compromising design.
DESIGN FREEDOM
As the heart of the home, the kitchen serves as both a practical, multi-functional space and an architectural statement. Design Freedom is the ability to customise a kitchen layout with work zones that exactly suit how you want to live, cook and entertain, and personalise design details to achieve a highly considered, bespoke design.
- ArchiPro Member since2015
- Follow
- Locations
- More information
Why ArchiPro?
No more endless searching -
Everything you need, all in one place.Real projects, real experts -
Work with vetted architects, designers, and suppliers.Designed for New Zealand -
Projects, products, and professionals that meet local standards.From inspiration to reality -
Find your style and connect with the experts behind it.Start your Project
Start you project with a free account to unlock features designed to help you simplify your building project.
Learn MoreBecome a Pro
Showcase your business on ArchiPro and join industry leading brands showcasing their products and expertise.
Learn More