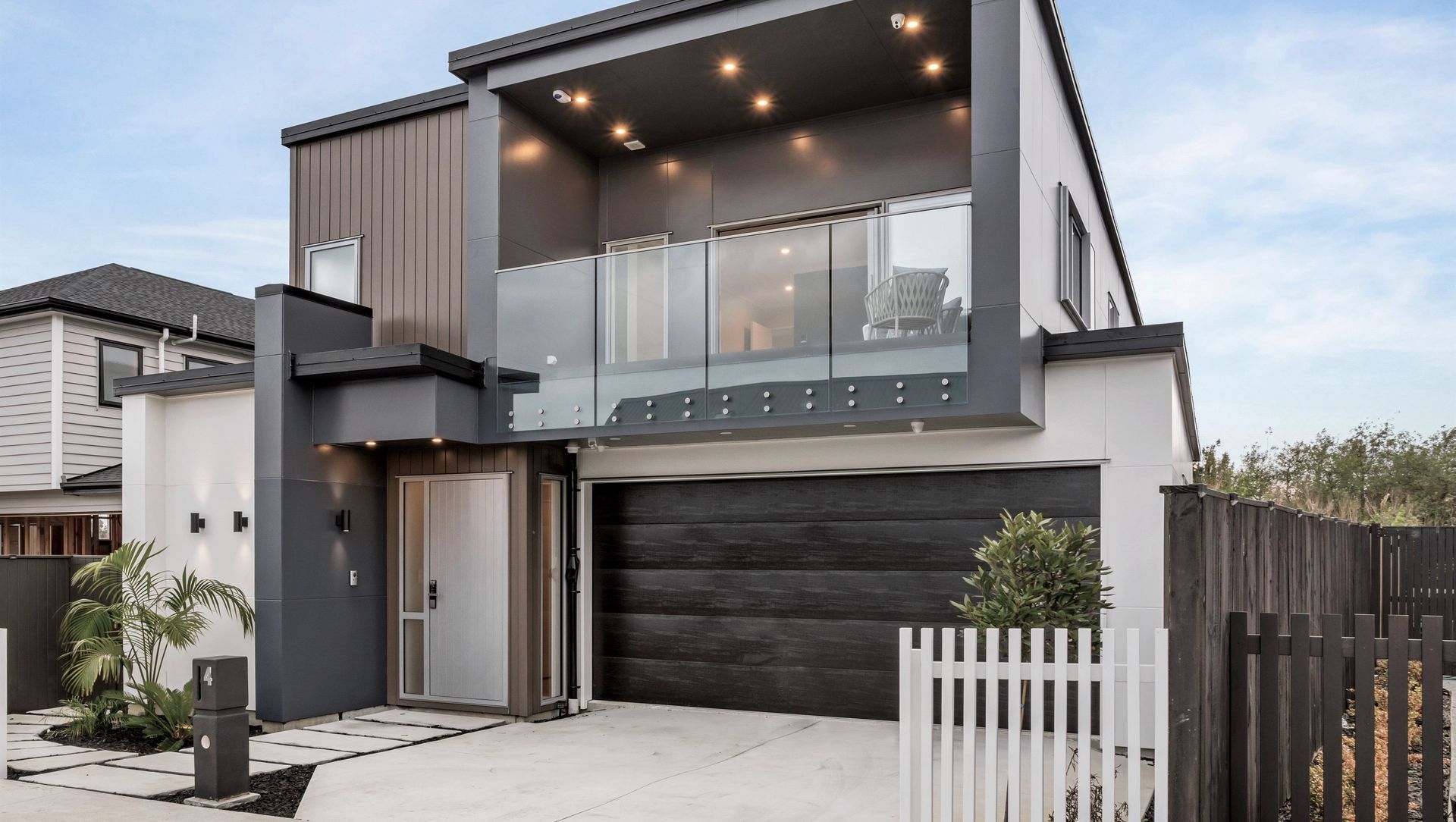About
Night Fall House.
ArchiPro Project Summary - Contemporary coastal luxury home featuring five bedrooms, three bathrooms, and stunning outdoor living spaces, completed in 2022 at Scott Point, Hobsonville.
- Title:
- Night Fall House
- Architectural Designer:
- Y-Day Design
- Category:
- Residential/
- New Builds
- Completed:
- 2022
- Building style:
- Contemporary
- Photographers:
- Y-Day Design
Project Gallery
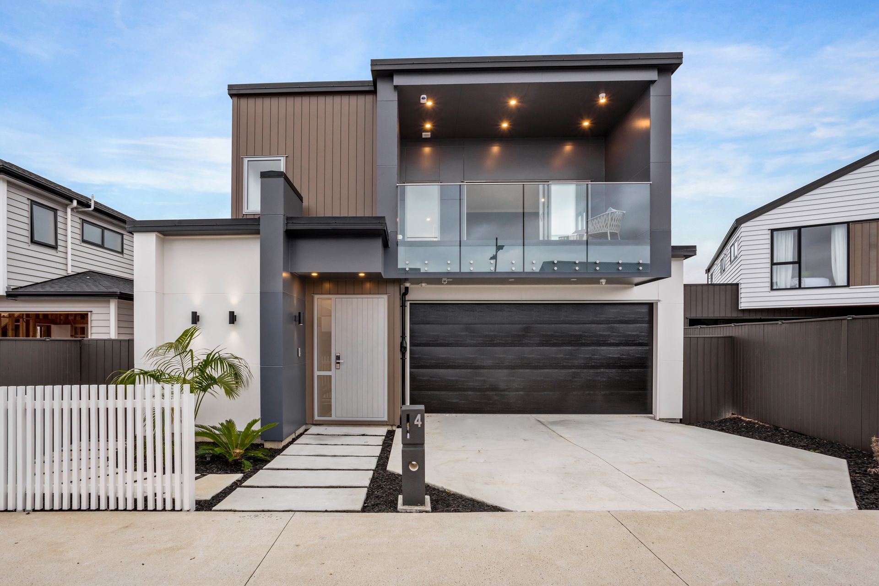
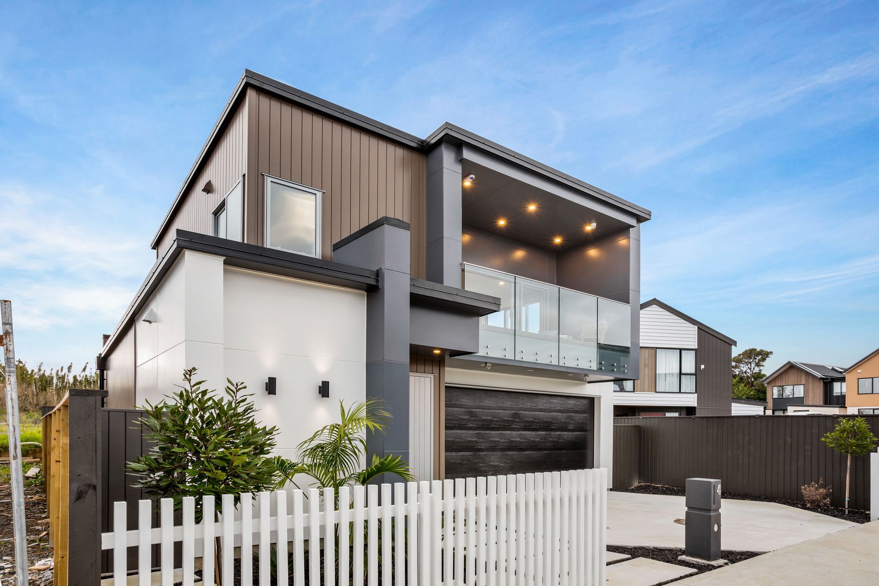
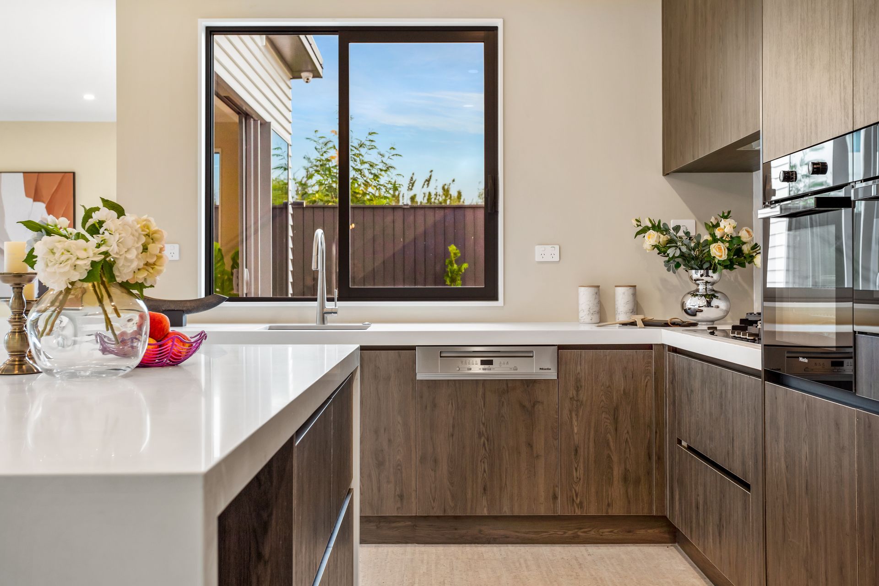
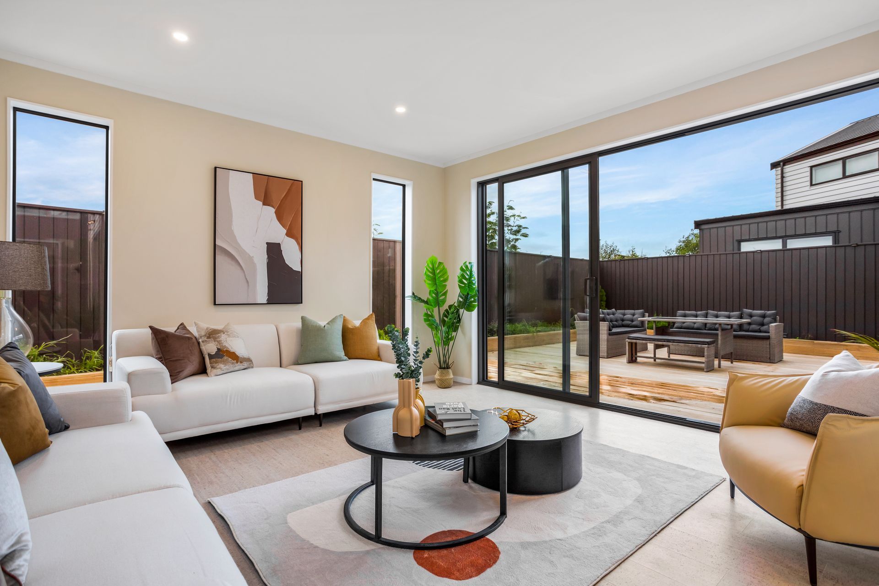
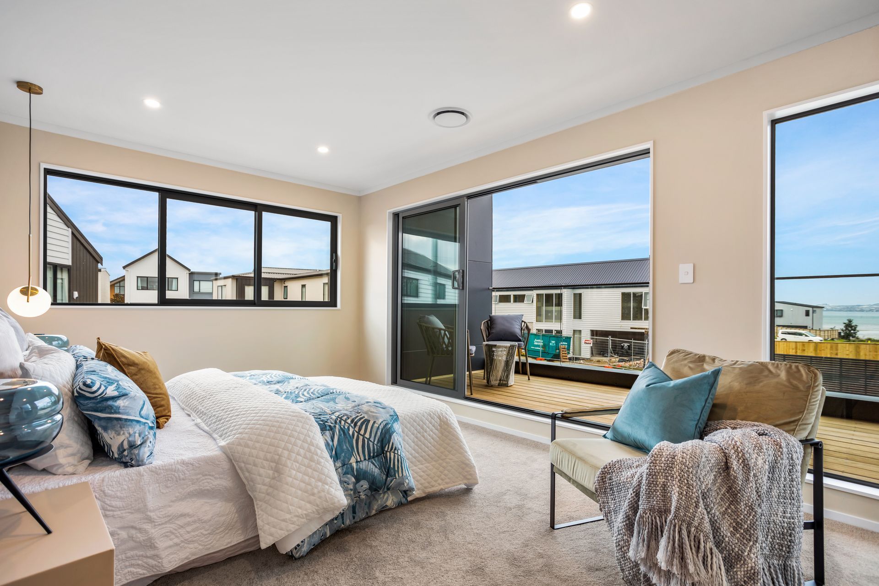
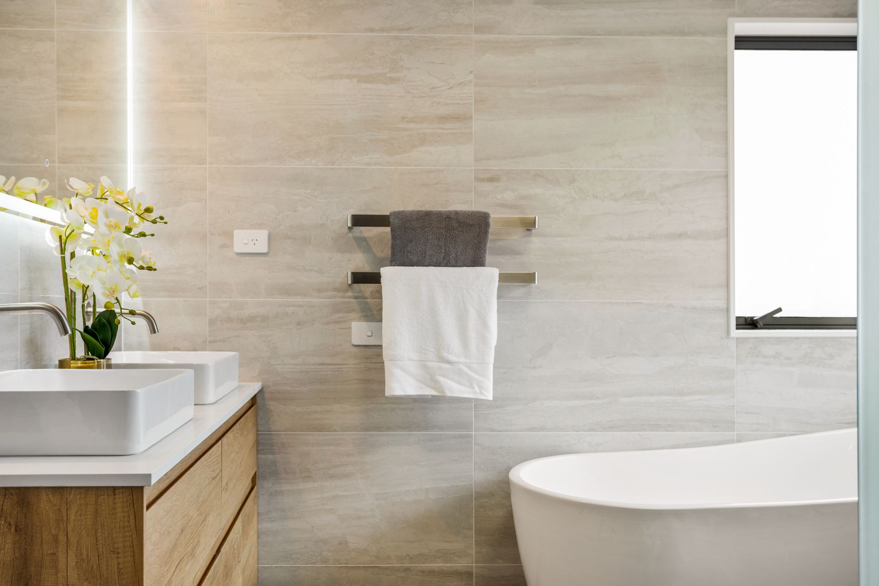
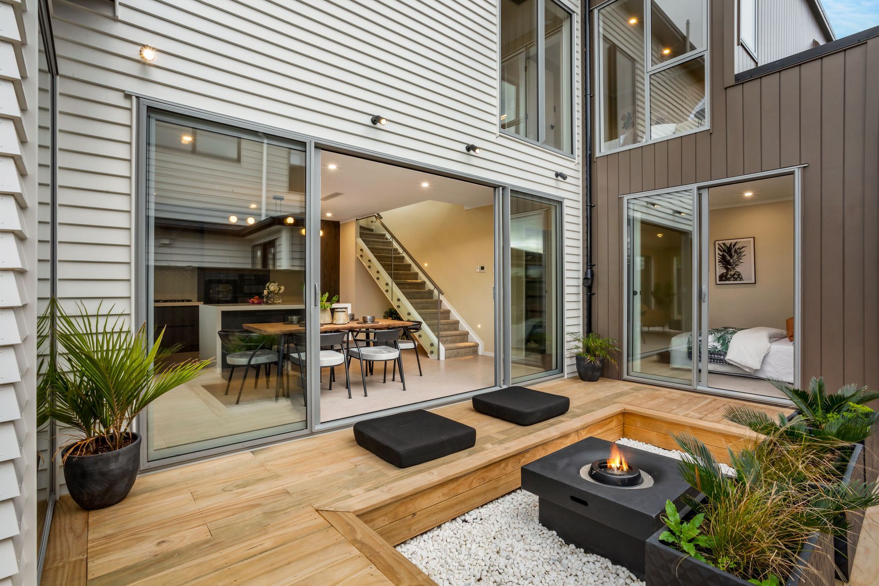
Views and Engagement
Professionals used

Y-Day Design. “Starting from Design to Project management, Resource consent, Building consent, Subdivisions, and Construction. ” Y-day design offers a total service – combining an ongoing commitment to competitive pricing, sales service, and advice.
“Trust in us, no risks involved"
Founded
2020
Established presence in the industry.
Projects Listed
11
A portfolio of work to explore.
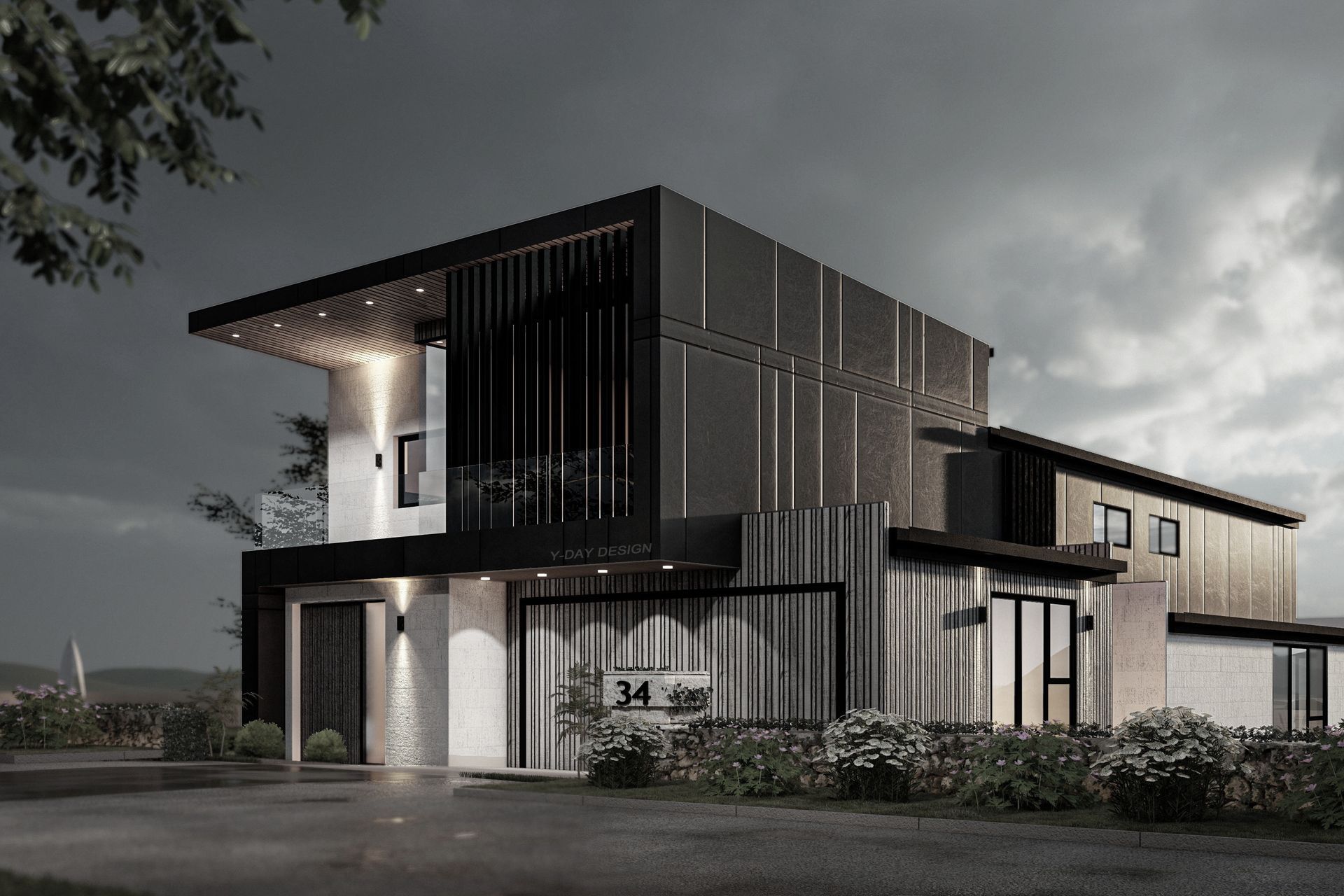
Y-Day Design.
Profile
Projects
Contact
Other People also viewed
Why ArchiPro?
No more endless searching -
Everything you need, all in one place.Real projects, real experts -
Work with vetted architects, designers, and suppliers.Designed for New Zealand -
Projects, products, and professionals that meet local standards.From inspiration to reality -
Find your style and connect with the experts behind it.Start your Project
Start you project with a free account to unlock features designed to help you simplify your building project.
Learn MoreBecome a Pro
Showcase your business on ArchiPro and join industry leading brands showcasing their products and expertise.
Learn More