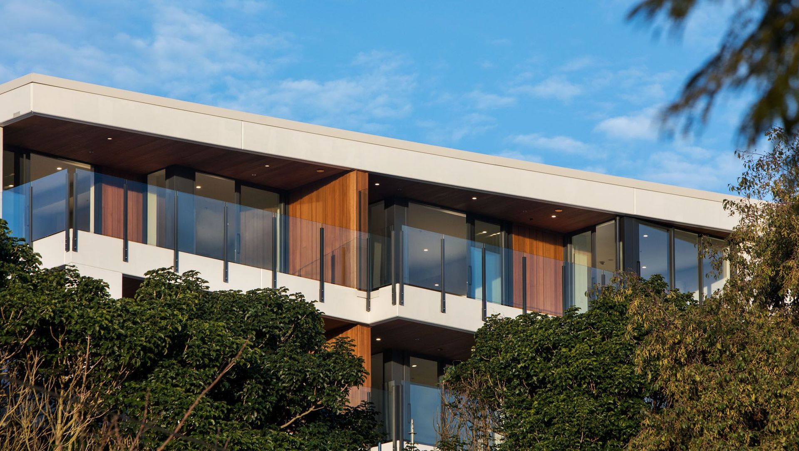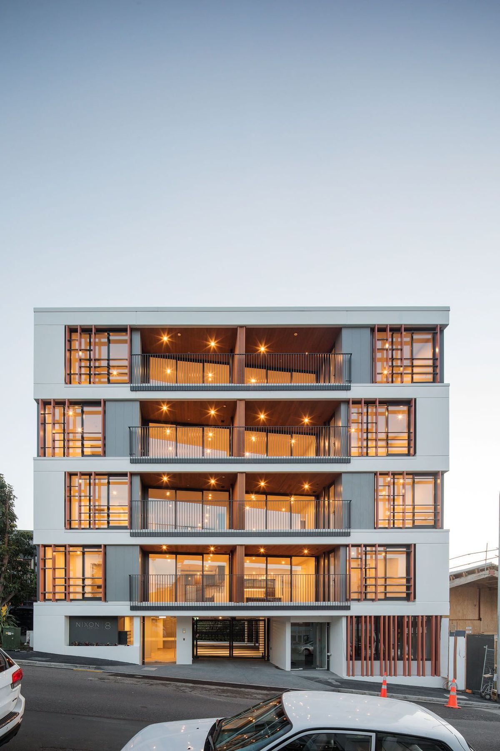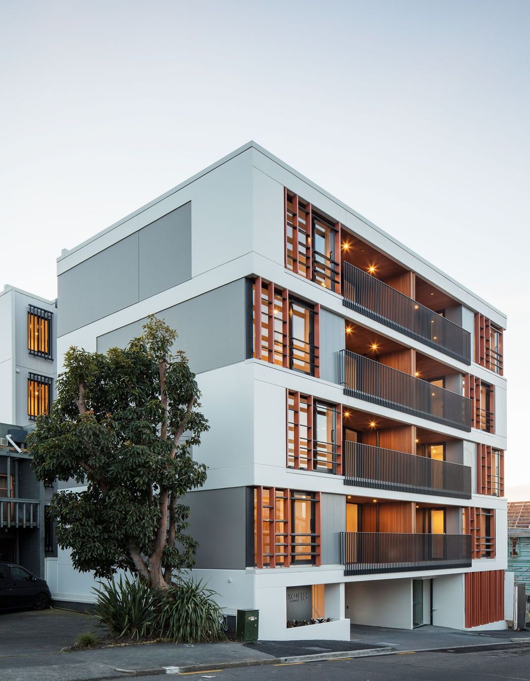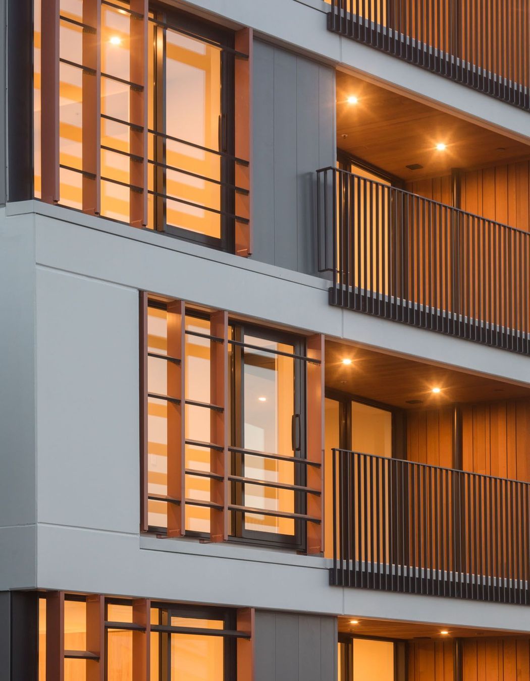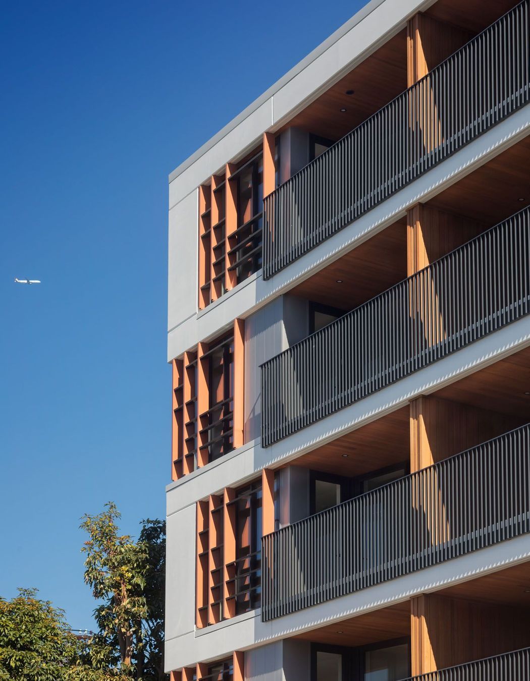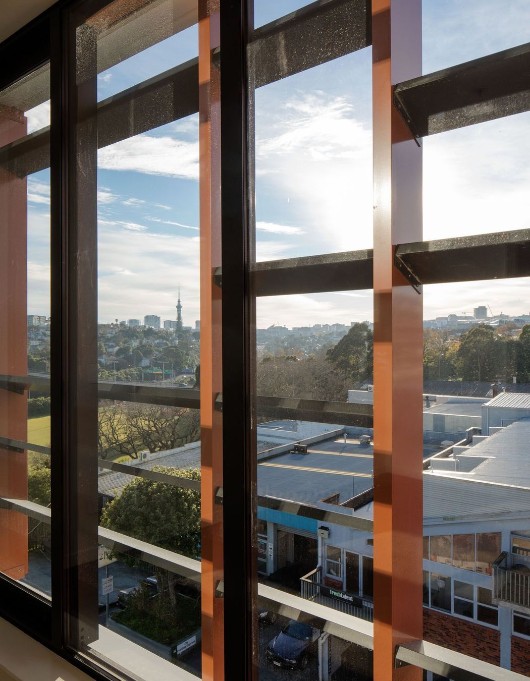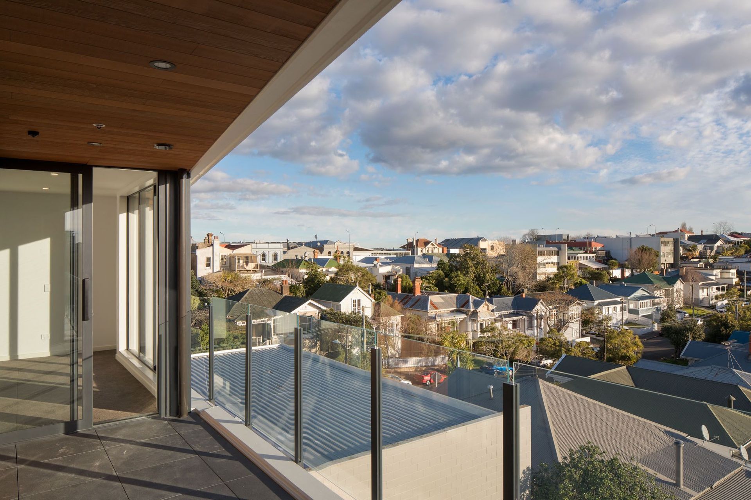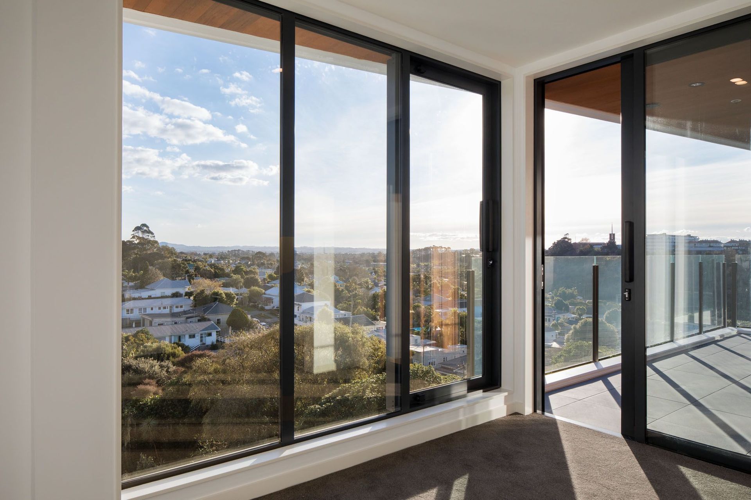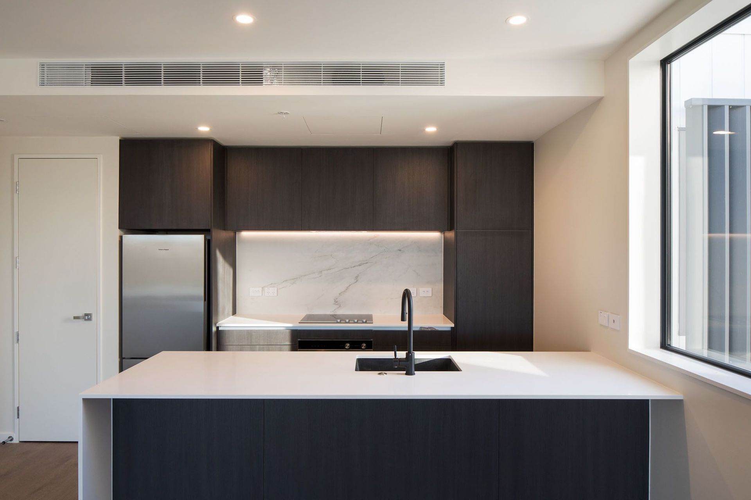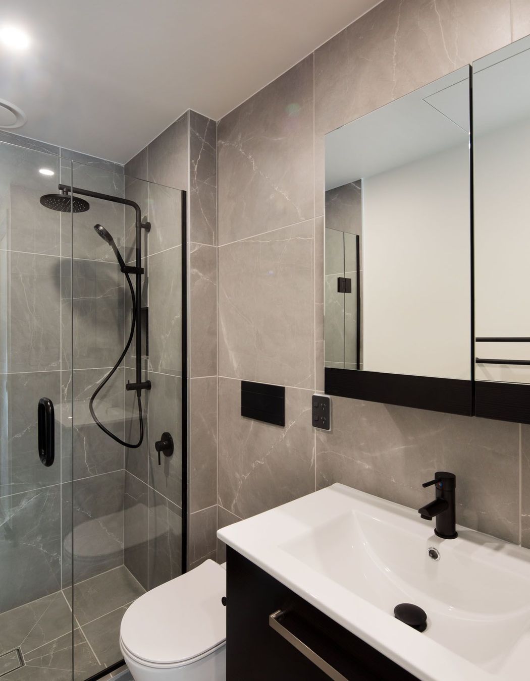About
Nixon Central.
ArchiPro Project Summary - Boutique development featuring 16 two-bedroom apartments, maximizing space and views in a prime location near Kingsland's transport hub, with intelligent design elements and high-quality finishes.
- Title:
- Nixon Central
- Architect:
- Paul Brown & Associates Limited
- Category:
- Residential/
- New Builds
Project Gallery
Views and Engagement
Products used
Professionals used

Paul Brown & Associates Limited. PB&A is a highly experienced, collaborative and project-focused architectural practice.Specialising in multi-unit residential, PB&A has expertise in large-scale, high-rise projects such as apartments, hotels and student residences.As a practice, PB&A has developed specialist knowledge in the design and construction of multi-storey buildings. This knowledge enables the architects to communicate closely and specifically with the multidisciplinary team of experts that projects of this scale require.With a particular talent for providing solutions that maximize building usage and work within council planning constraints, PB&A has developed a reputation for perceptive and innovative design expertise, resulting in a strong track record of successful developments.
Year Joined
2018
Established presence on ArchiPro.
Projects Listed
8
A portfolio of work to explore.
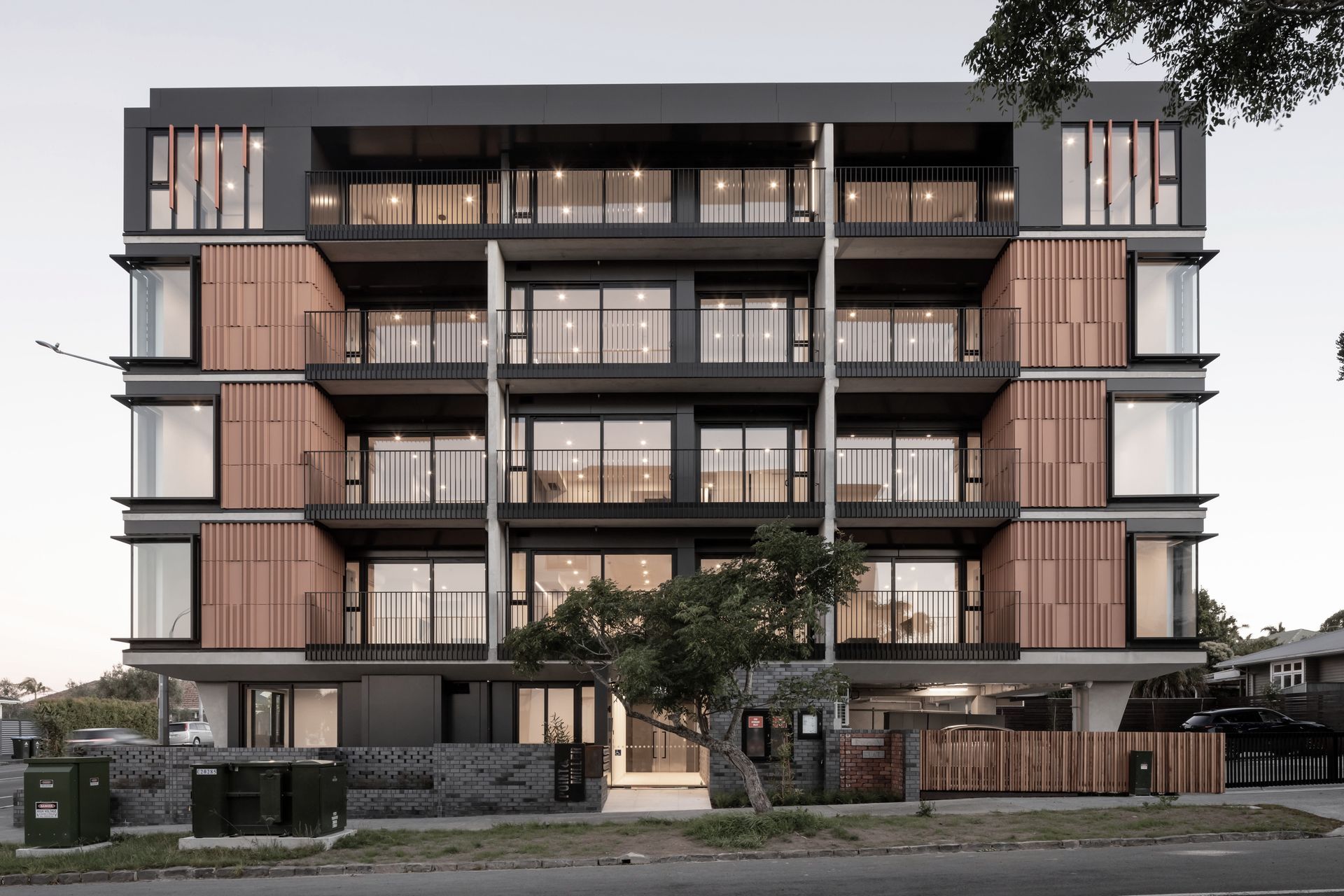
Paul Brown & Associates Limited.
Profile
Projects
Contact
Project Portfolio
Other People also viewed
Why ArchiPro?
No more endless searching -
Everything you need, all in one place.Real projects, real experts -
Work with vetted architects, designers, and suppliers.Designed for New Zealand -
Projects, products, and professionals that meet local standards.From inspiration to reality -
Find your style and connect with the experts behind it.Start your Project
Start you project with a free account to unlock features designed to help you simplify your building project.
Learn MoreBecome a Pro
Showcase your business on ArchiPro and join industry leading brands showcasing their products and expertise.
Learn More