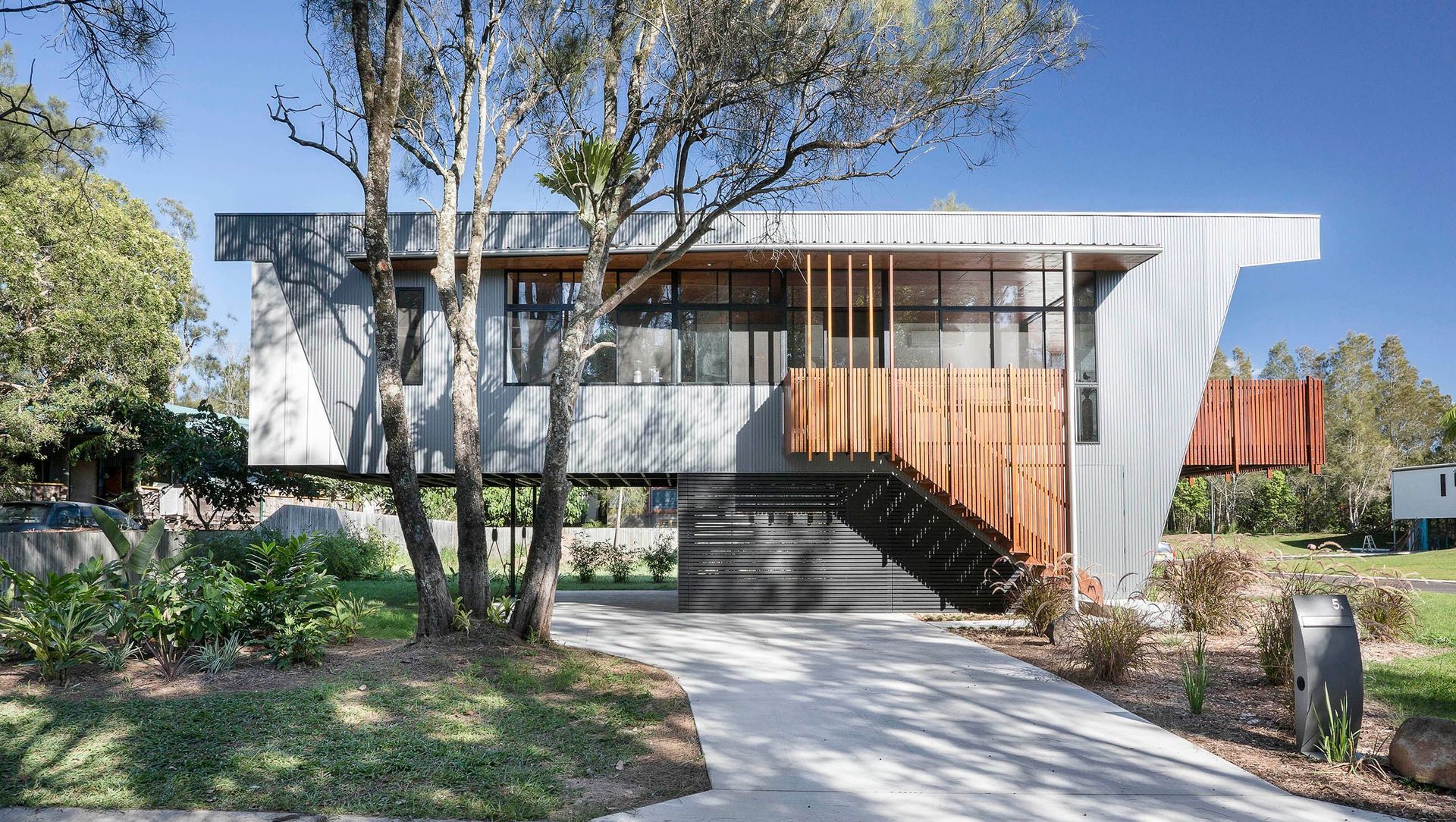About
Northern Rivers House.
- Title:
- Northern Rivers Beach House
- Architect:
- REFRESH*
- Category:
- Residential/
- New Builds
Project Gallery
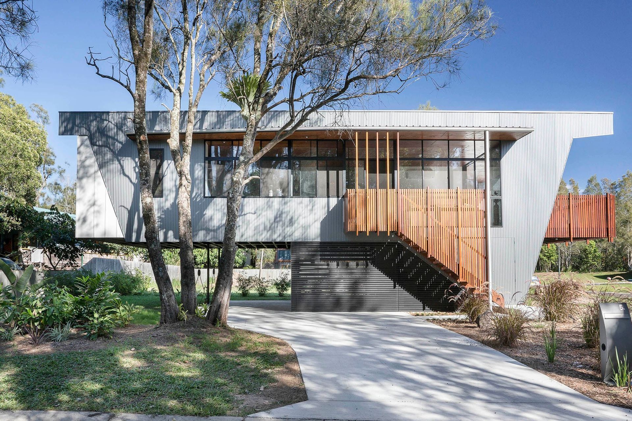
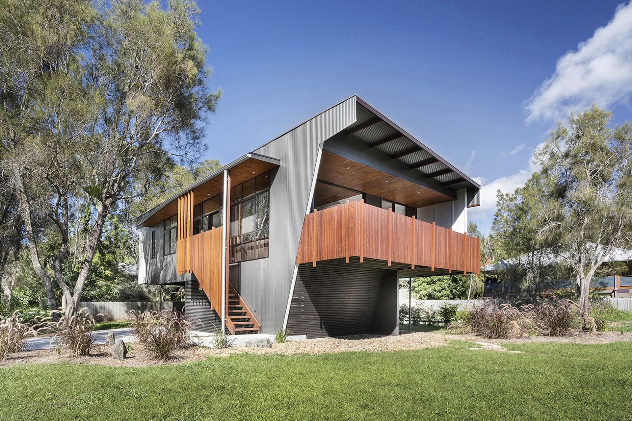
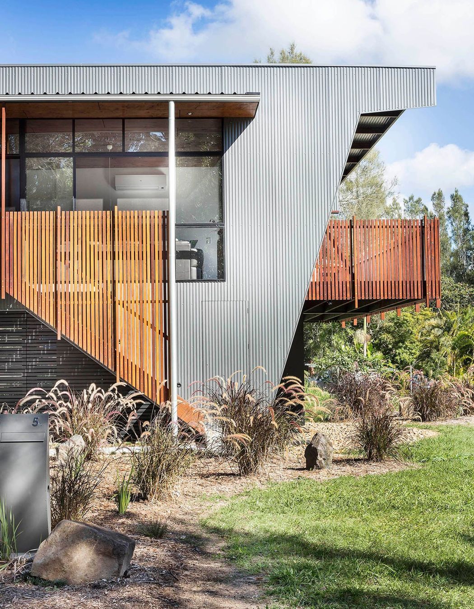
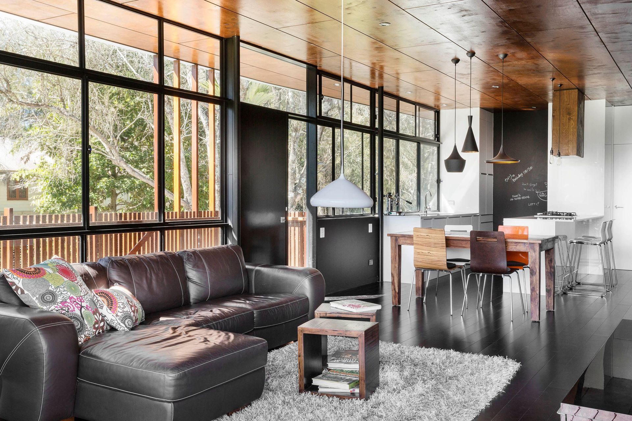
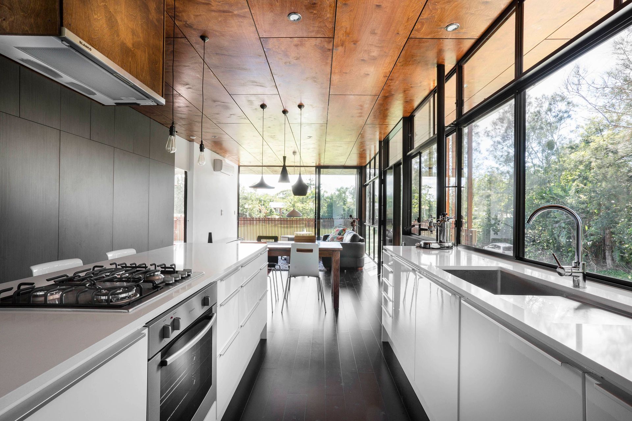
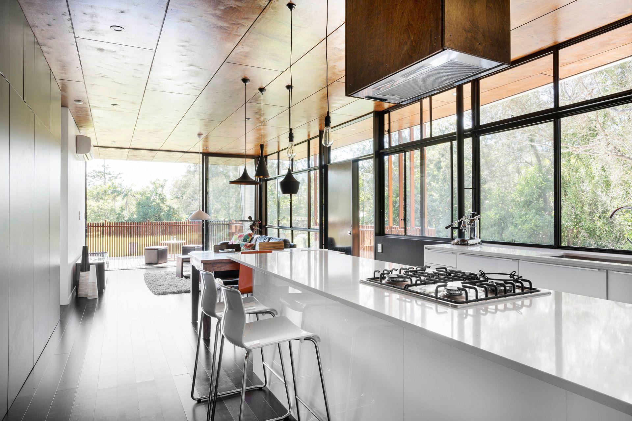
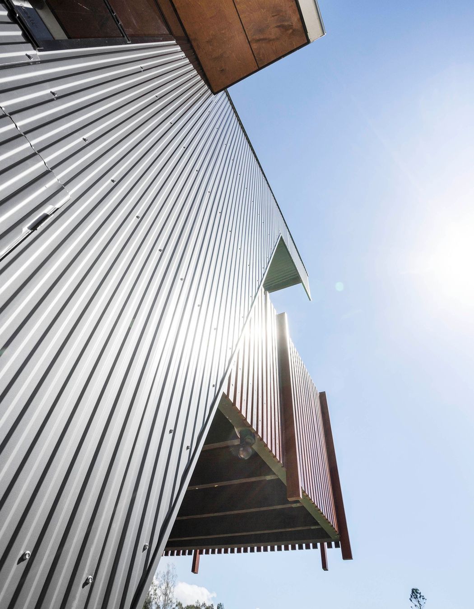
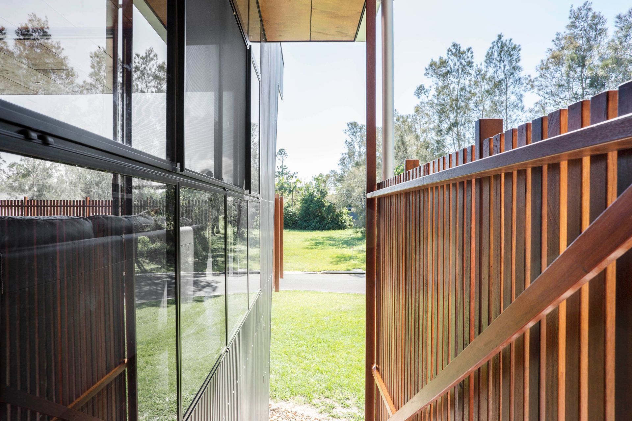
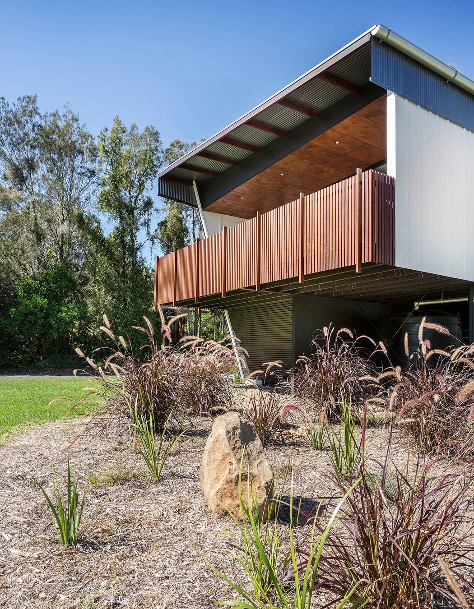
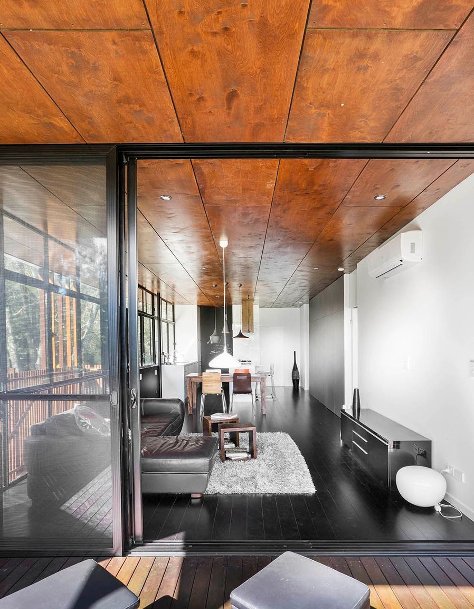
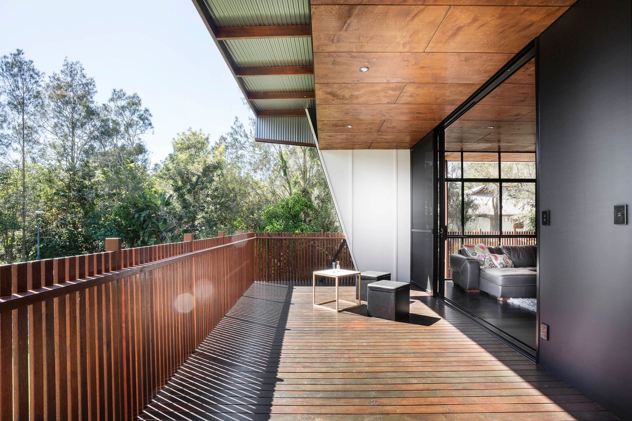
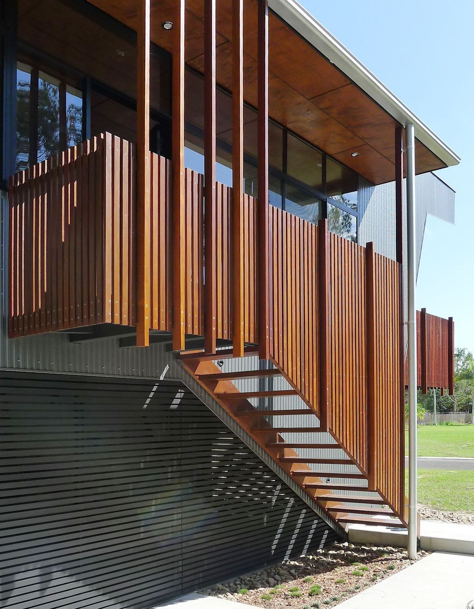
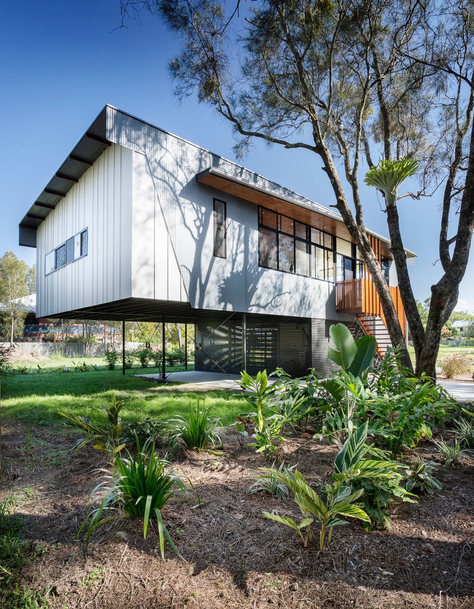
Views and Engagement
Professionals used

REFRESH*. REFRESH* [R*] is a multi-award-winning Brisbane (Australia) based studio for architecture committed to realising finely crafted contemporary architecture responsive to brief and context.
R* believes great architecture contributes to a better functioning society. Our mission is to use design as a tool to exceed our client’s aspirations whilst balancing their intentions to
positively influence the environment and enhance people’s lives.
We strive for the most meaningful and sustainable solutions. From concept to delivery, in every phase, we continue to improve and refine the design until the project is complete.
Our work has a strong focus on sustainability, underlined by its capacity to endure. It is contextual, adaptable, harmonious, and well-considered in the use of space, light, material, and technology.
Year Joined
2022
Established presence on ArchiPro.
Projects Listed
9
A portfolio of work to explore.
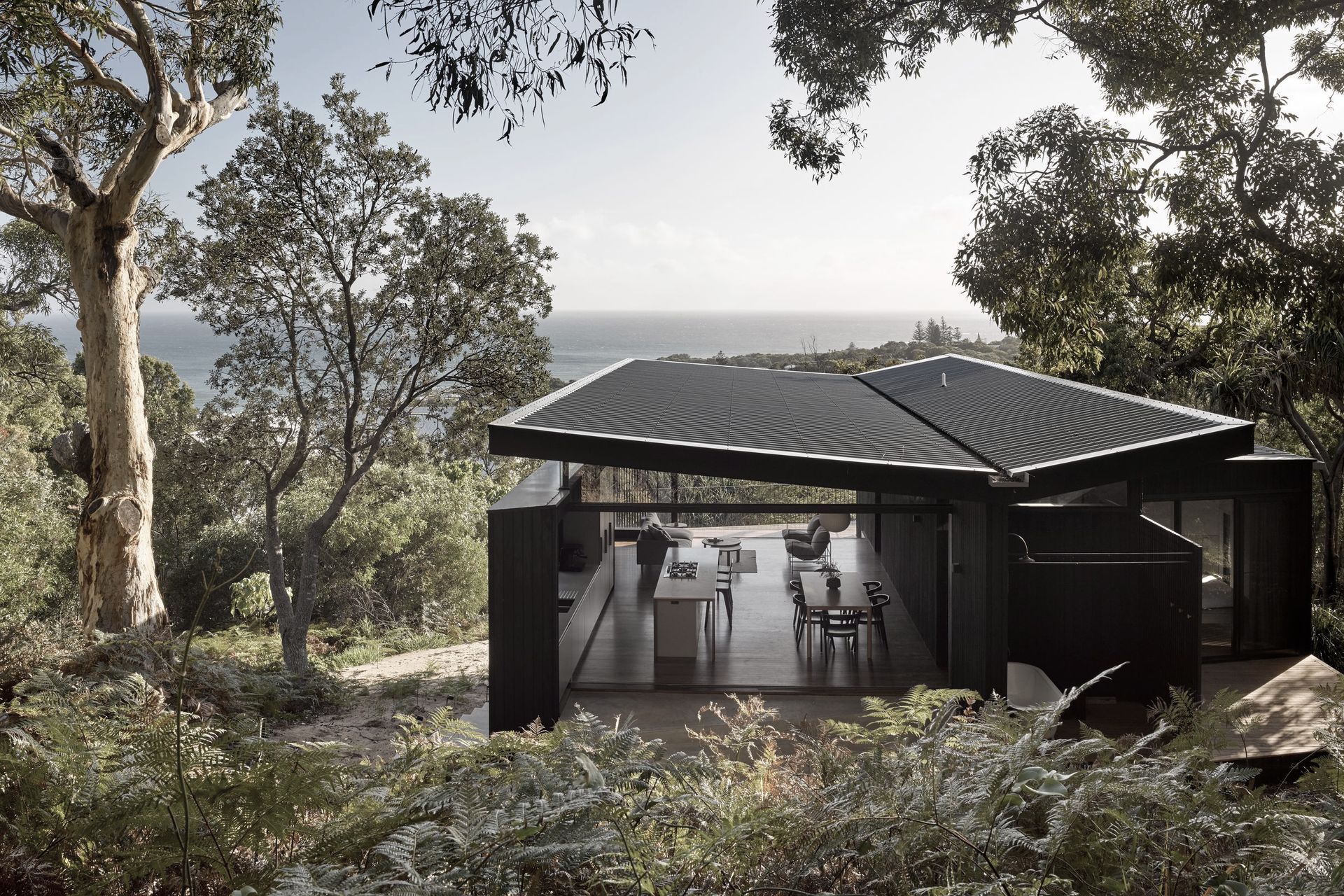
REFRESH*.
Profile
Projects
Contact
Other People also viewed
Why ArchiPro?
No more endless searching -
Everything you need, all in one place.Real projects, real experts -
Work with vetted architects, designers, and suppliers.Designed for New Zealand -
Projects, products, and professionals that meet local standards.From inspiration to reality -
Find your style and connect with the experts behind it.Start your Project
Start you project with a free account to unlock features designed to help you simplify your building project.
Learn MoreBecome a Pro
Showcase your business on ArchiPro and join industry leading brands showcasing their products and expertise.
Learn More