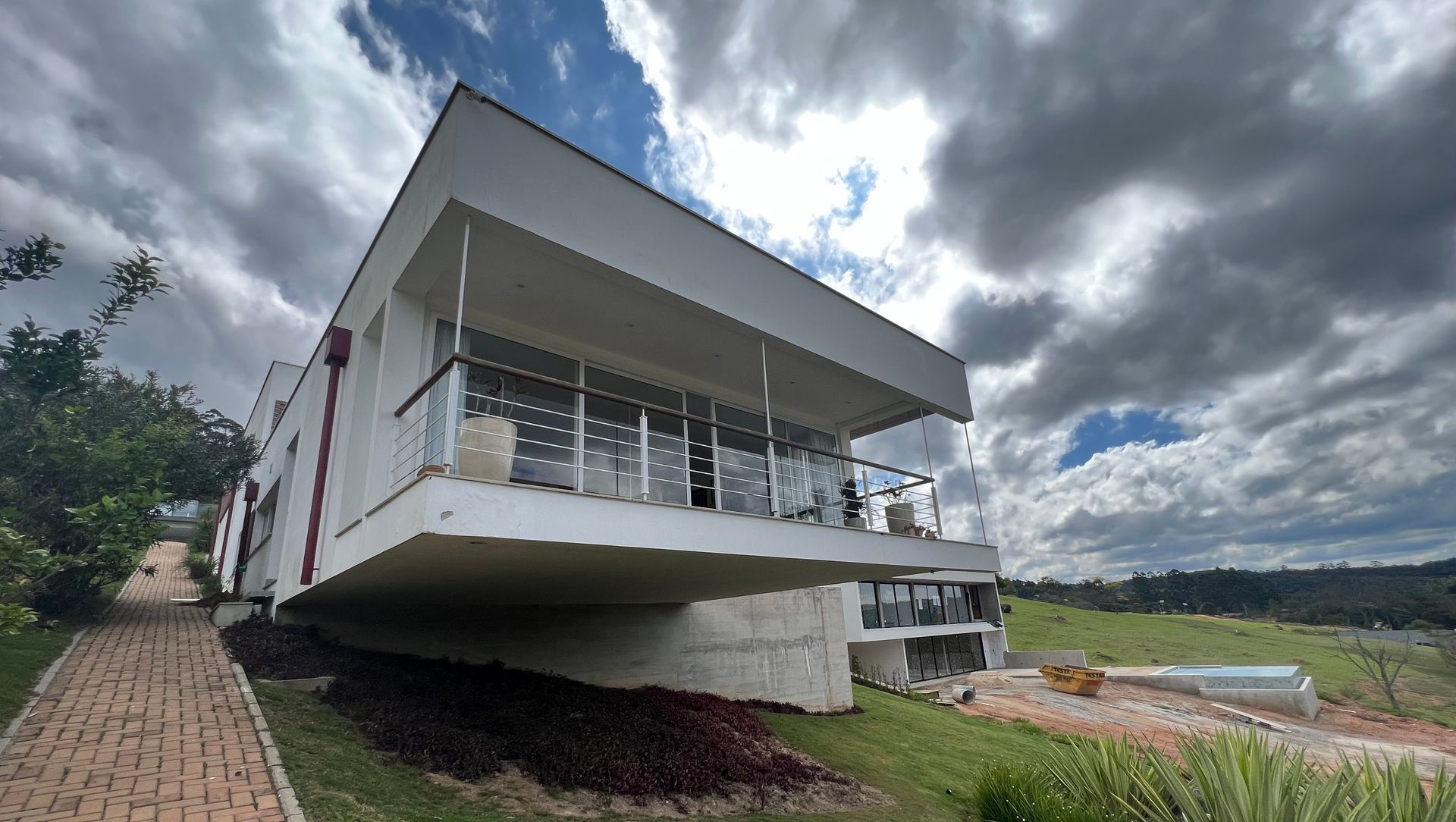About
Ohl Madrid Residence.
ArchiPro Project Summary - A contemporary 4-ensuite residence designed on a sloping site, featuring an L-shaped layout that maximizes sunlight and cross ventilation, with living spaces cantilevered over an exposed concrete block and a small swimming pool.
- Title:
- Ohl Madrid Residence
- Architect:
- Fernandes Architects
- Category:
- Residential/
- New Builds
- Photographers:
- Fernandes Architects
Project Gallery
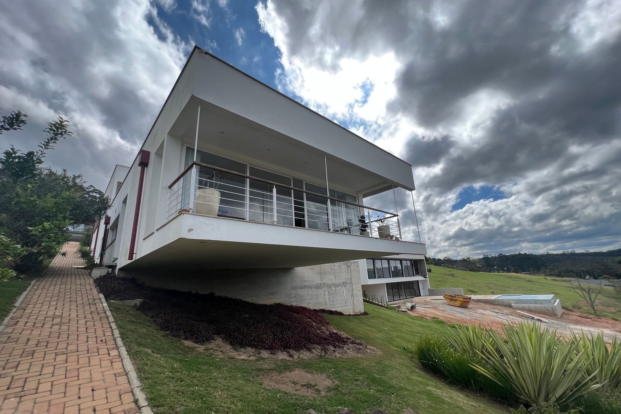

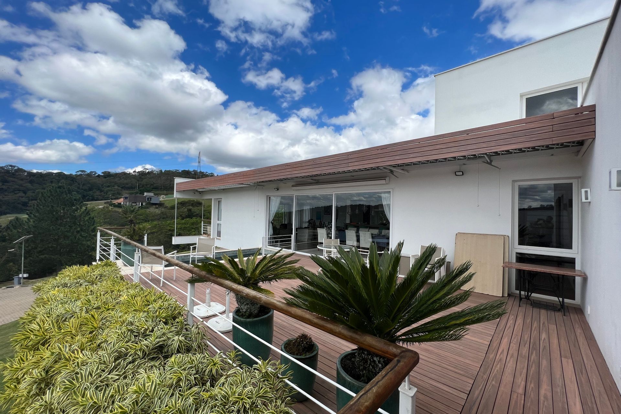
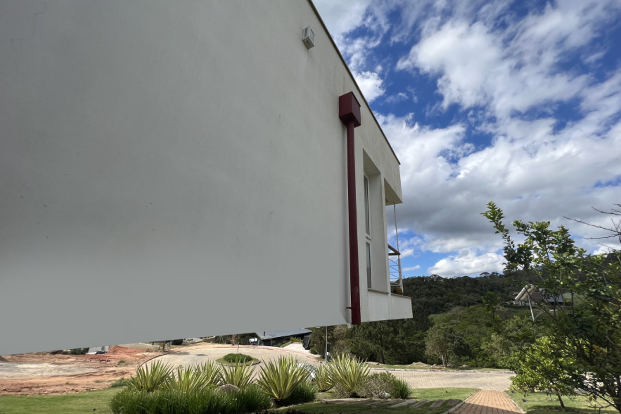
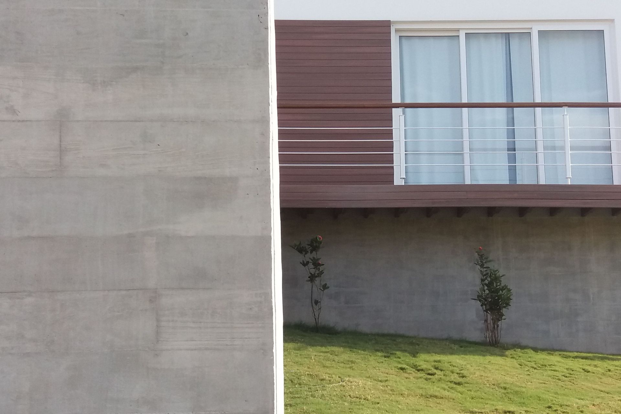
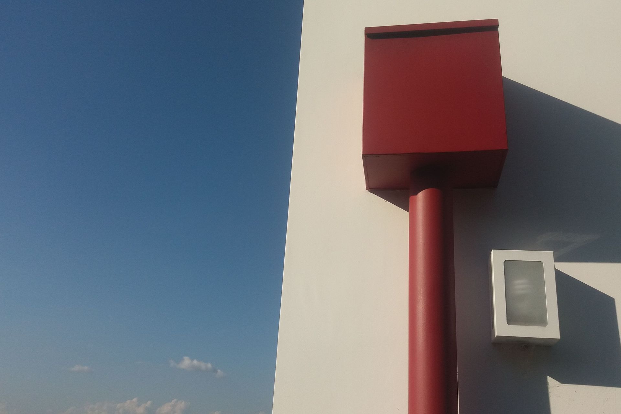
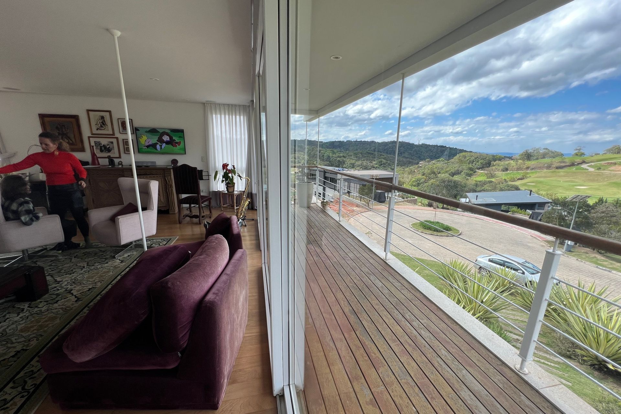
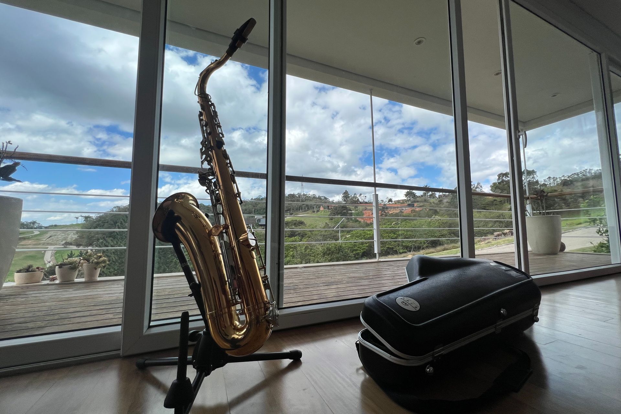
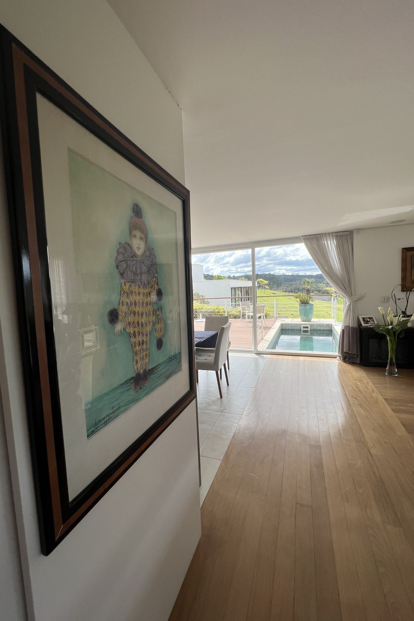

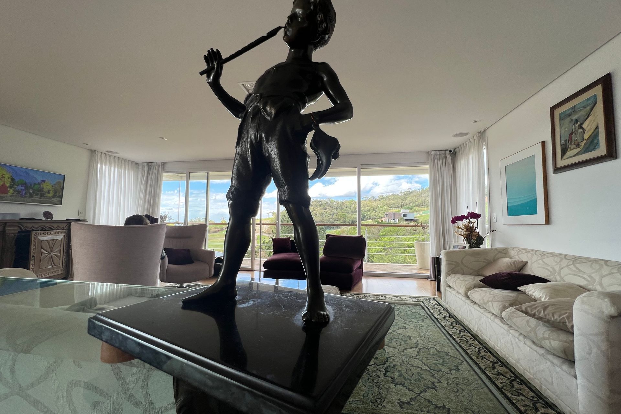

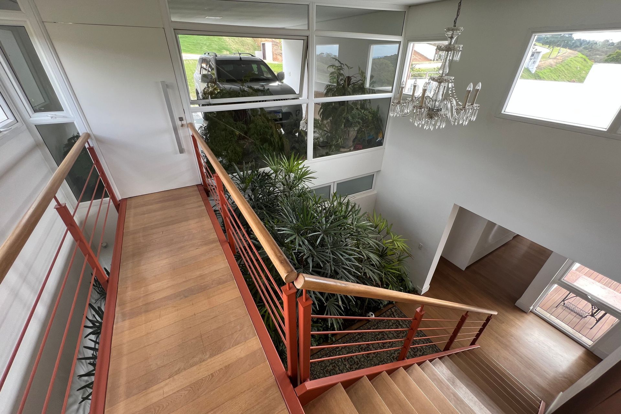
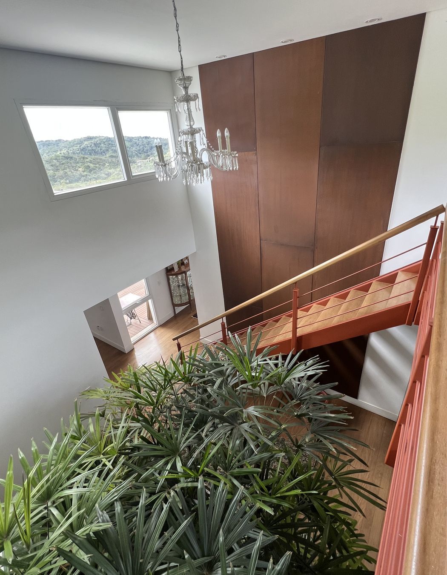

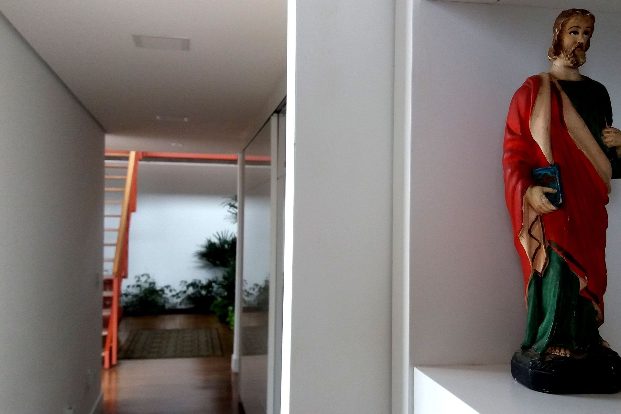

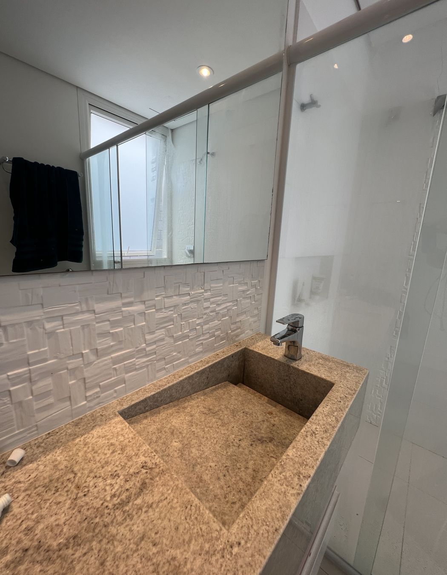
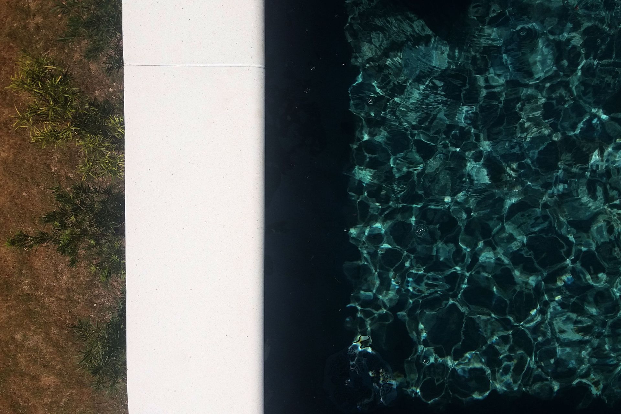
Views and Engagement
Professionals used

Fernandes Architects. Fernandes Architects' focus is to respond to clients’ demands with technically efficient solutions that meet the budget and exceed expectations.
FABRICIO FERREIRA FERNANDES
Born in 1979 in Sao Paulo, Brazil, Fabricio graduated as an Architect and Urban Planner at Pontifical Catholic University of Campinas (PUC Campinas) in 2002. Left Brazil in 2003 and traveled to New Zealand where he has mainly lived ever since. During 2009 -2010 took residence in Italy where he worked for Studio A0 and graduated with a Master´s Degree in Art and Architect of the Landscape at Polytechnic University of Milan (Politecnico di Milano).
In New Zealand, Fabricio has worked for GDM consultants (structural engineering consultants) AP Design and Christchurch renown architecture offices such as Steiphen Fitzgerald and Wilson and Hill architects. With relevant experience in carpentry, Fabricio has collaborated with Italian based Abitalbero – (tree hanging structures specialists) – and has an ongoing working relationship with Norwegian based Scandinavian studio Rintala Eggertsson architects, well known for their site specific art/architecture work around the planet.
Besides Fernandes Architects, Fabricio is a guest design tutor at Ara Polytechnical Institute of Canterbury's Bachelor of Architectural Studies course.
Year Joined
2022
Established presence on ArchiPro.
Projects Listed
14
A portfolio of work to explore.
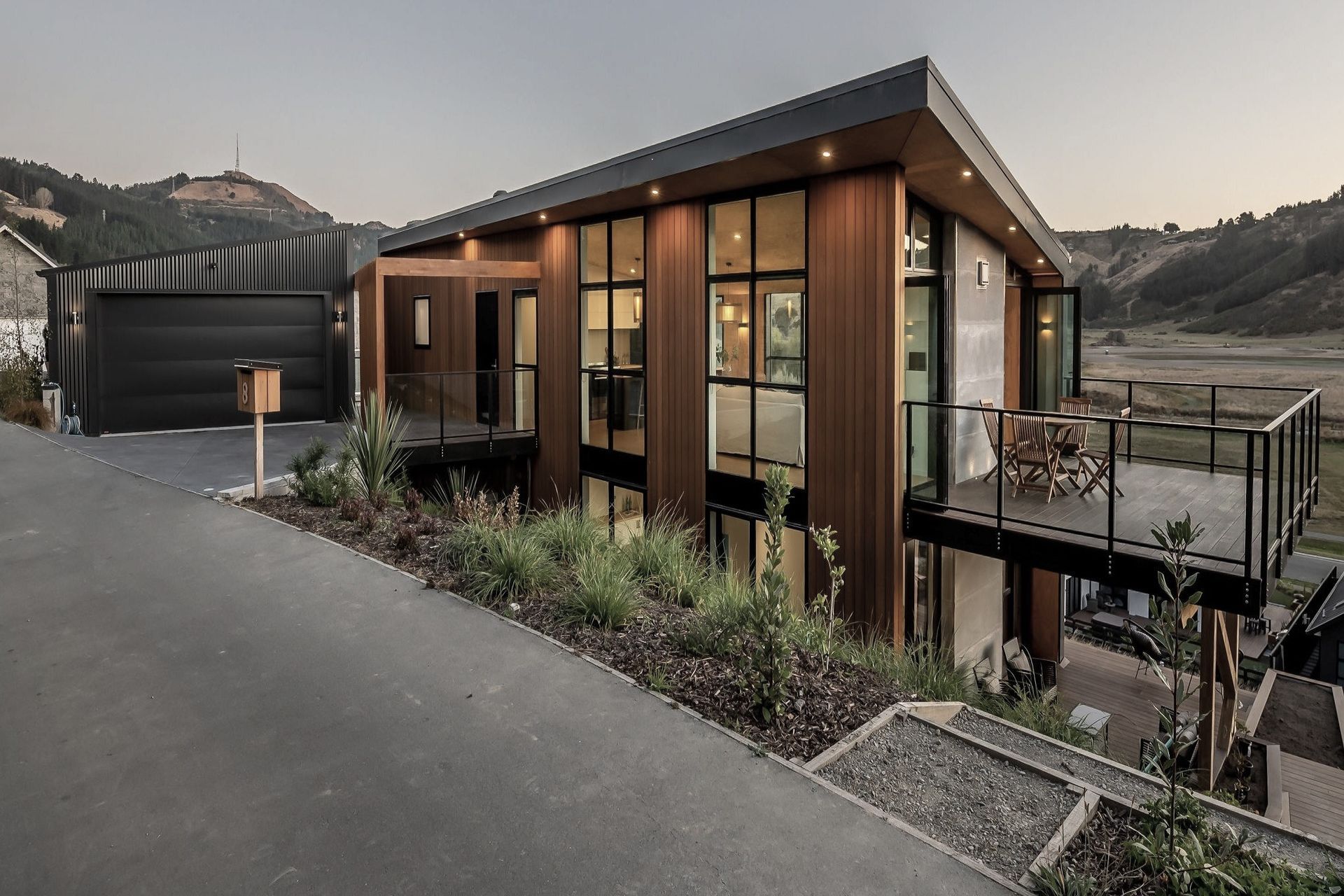
Fernandes Architects.
Profile
Projects
Contact
Project Portfolio
Other People also viewed
Why ArchiPro?
No more endless searching -
Everything you need, all in one place.Real projects, real experts -
Work with vetted architects, designers, and suppliers.Designed for New Zealand -
Projects, products, and professionals that meet local standards.From inspiration to reality -
Find your style and connect with the experts behind it.Start your Project
Start you project with a free account to unlock features designed to help you simplify your building project.
Learn MoreBecome a Pro
Showcase your business on ArchiPro and join industry leading brands showcasing their products and expertise.
Learn More