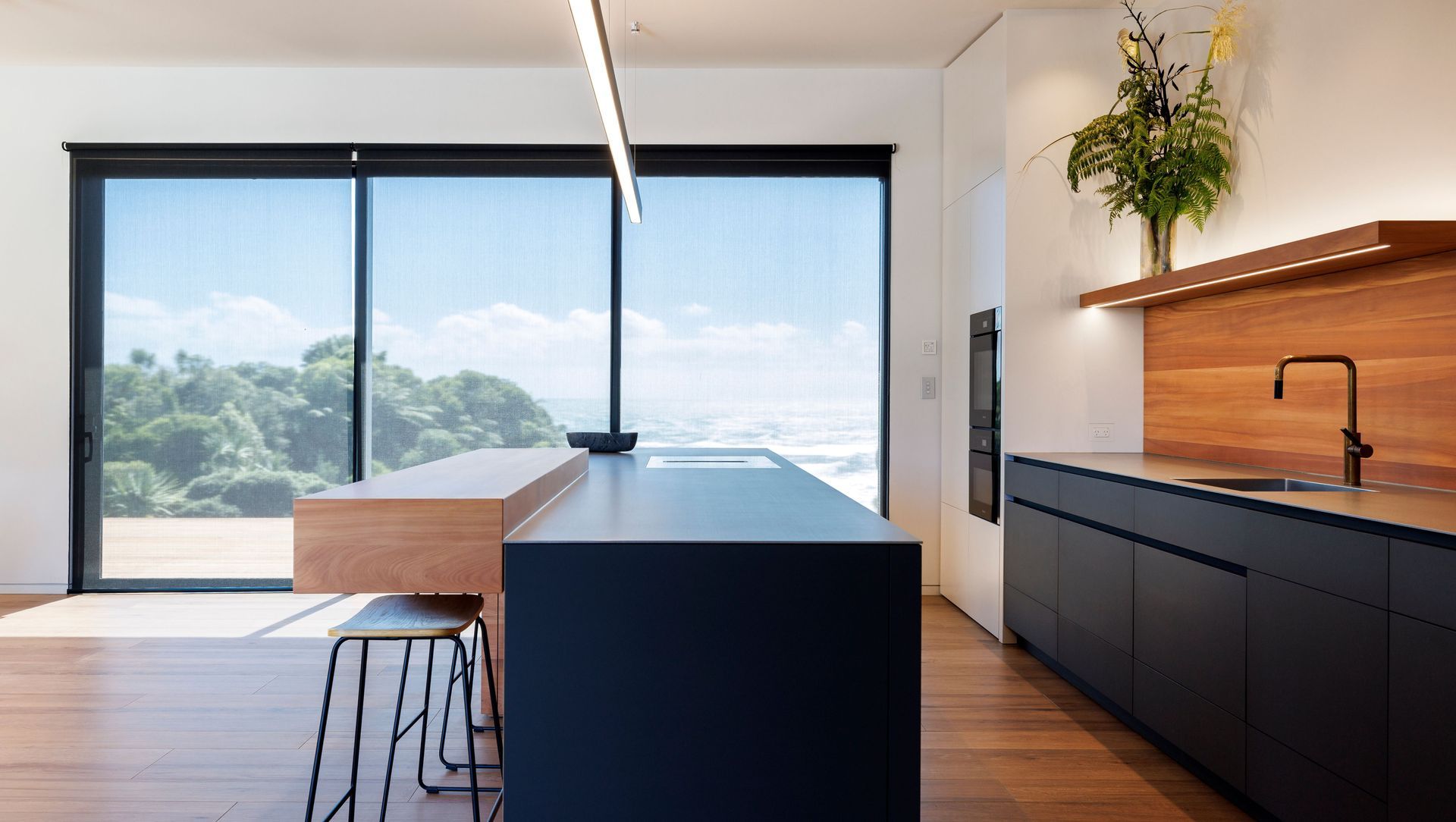Omau Retreat.
ArchiPro Project Summary - A stunning coastal retreat in Omau, designed by Klaus Todt, featuring locally sourced matai timber and breathtaking 360-degree views of the rugged West Coast landscape.
- Title:
- Omau Retreat
- Manufacturers and Supplier:
- LIV+ by Living Design
- Category:
- Residential/
- Interiors
- Completed:
- 2022
- Photographers:
- Virginia Woolf Photography
KITCHEN
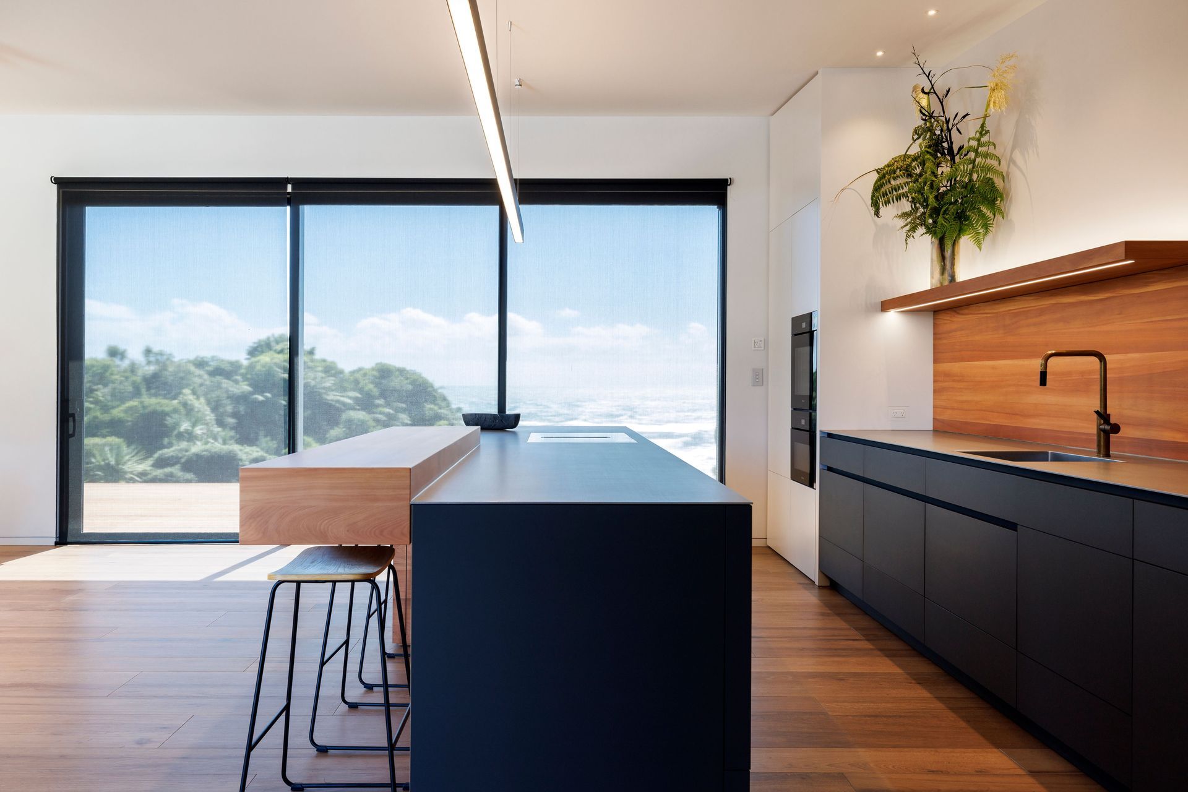
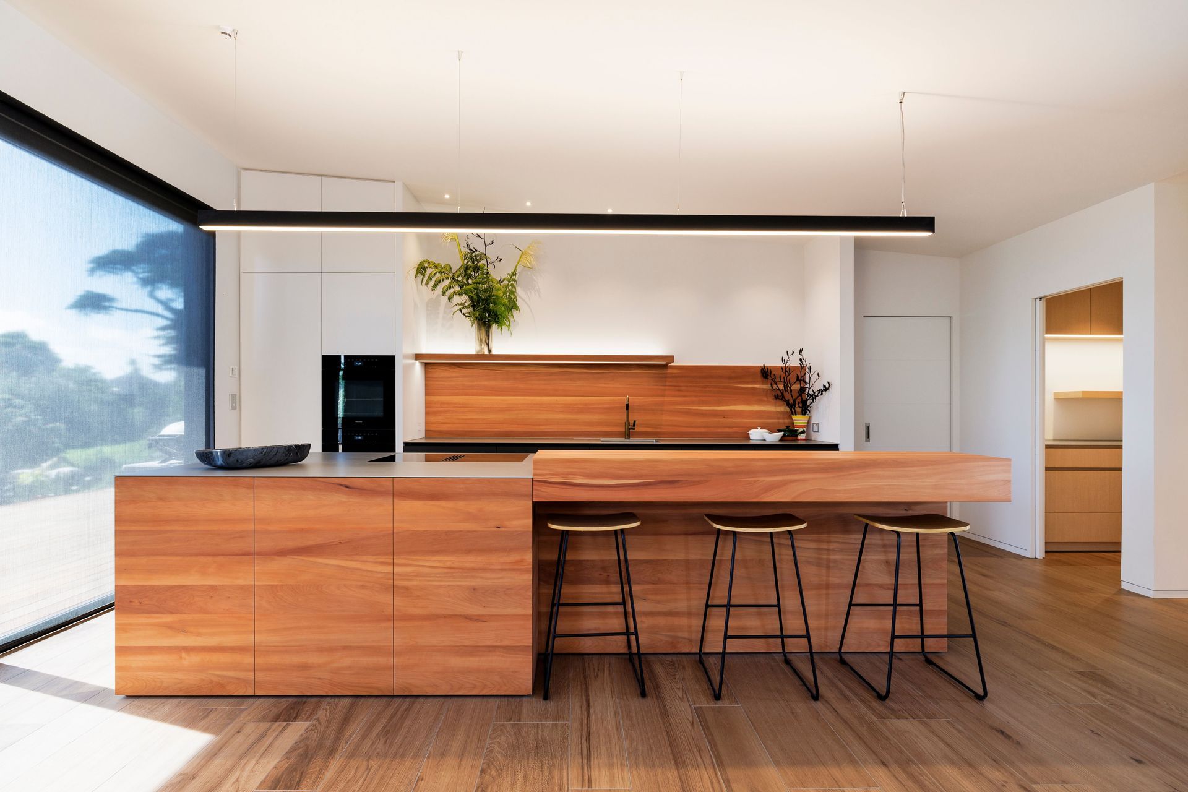
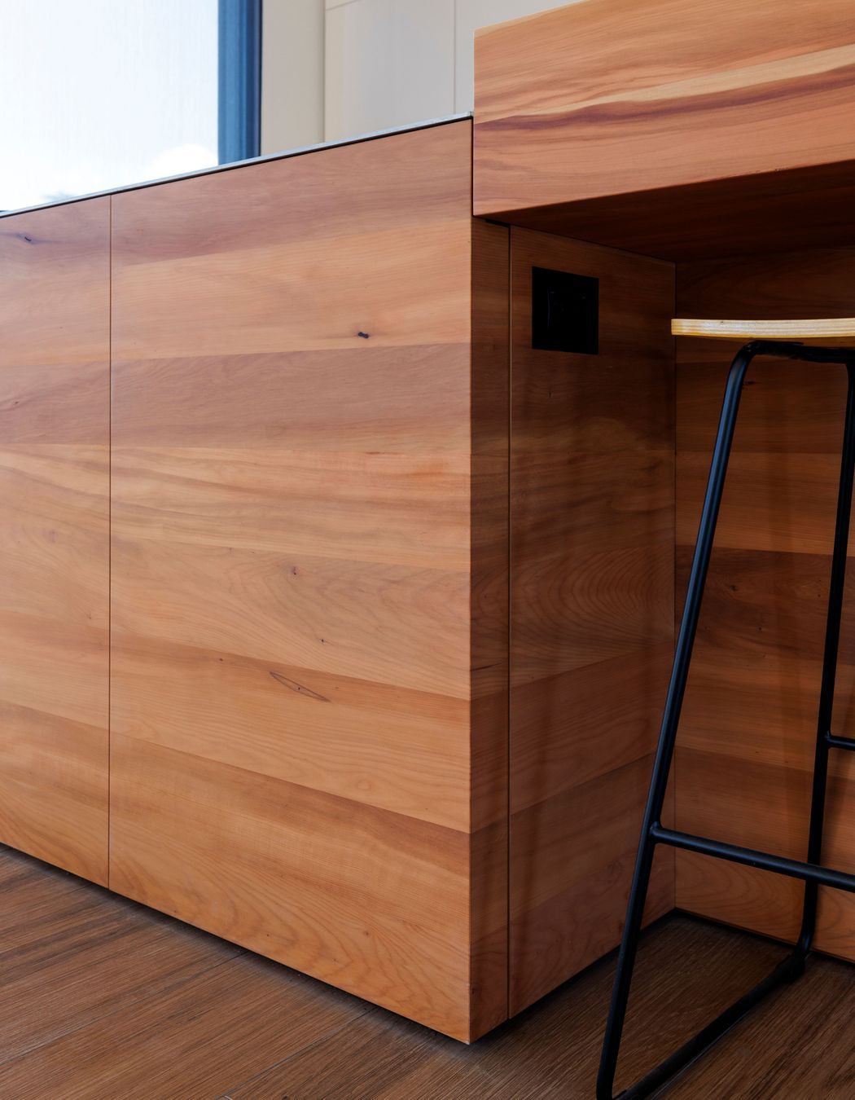
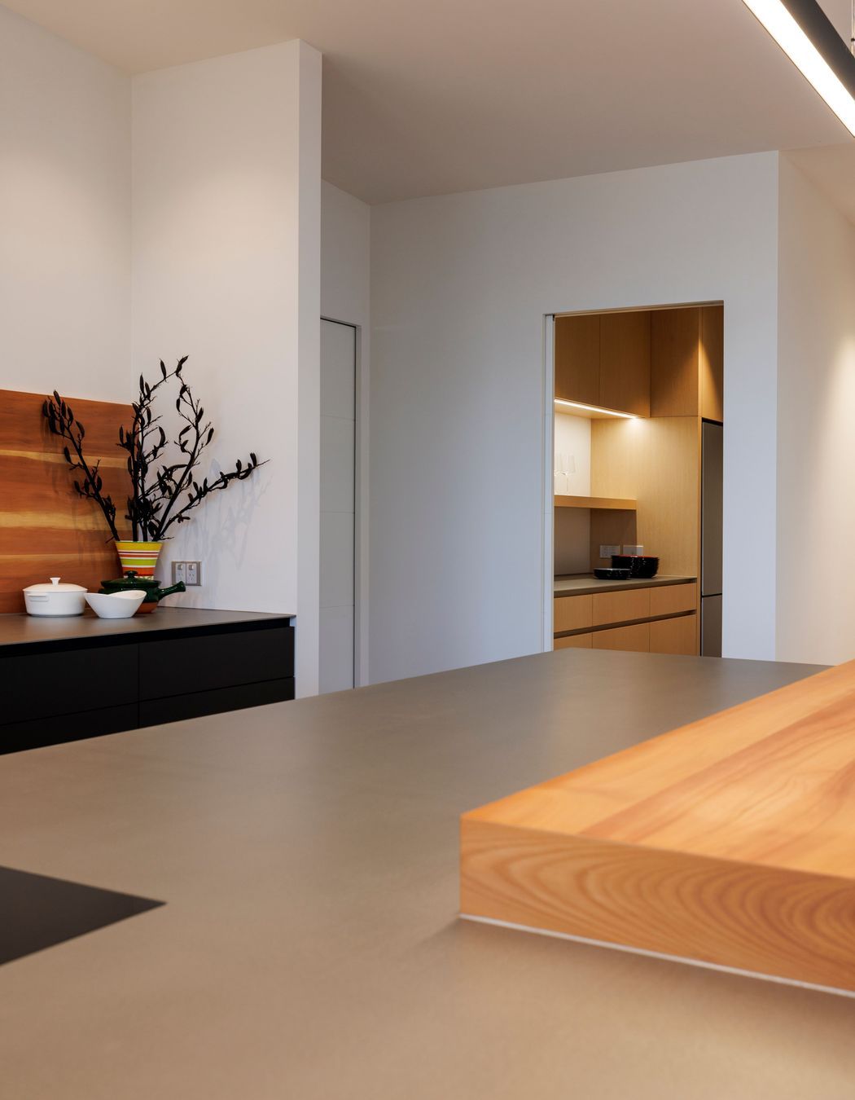
This project was a real pleasure to work on; the clients gave us complete freedom of design and were open to materials they wouldn’t have considered previously." - Annett Todt
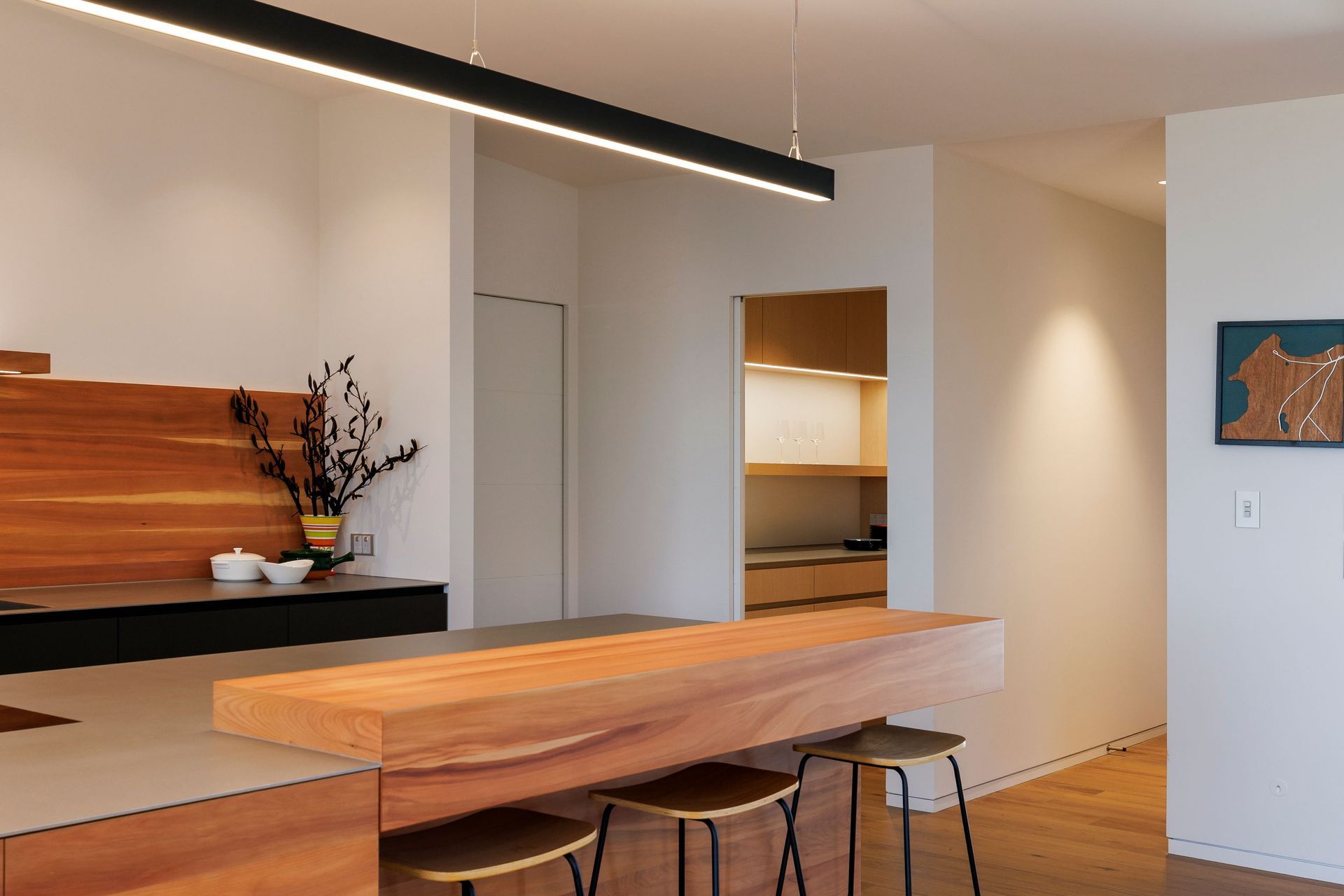
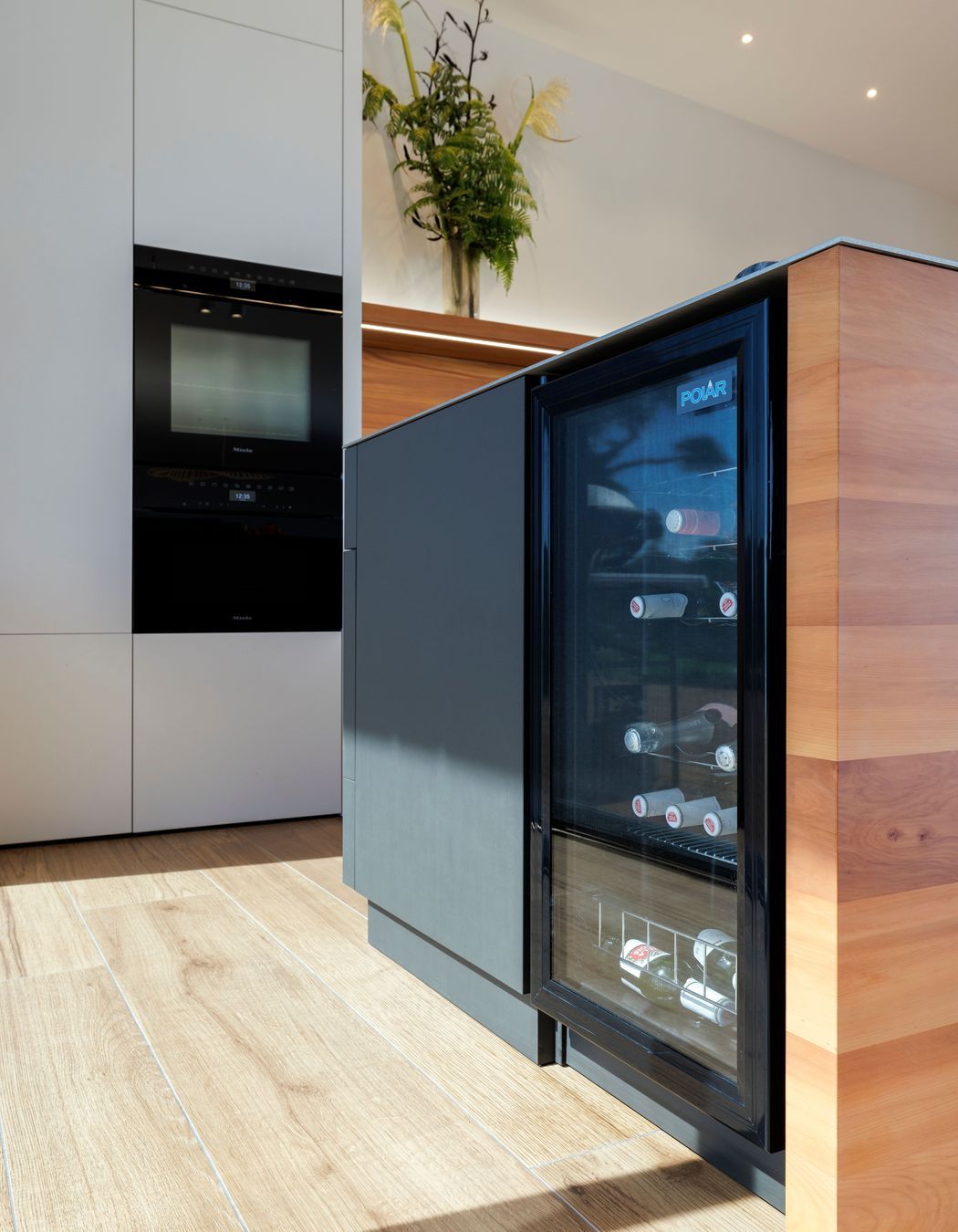
Combined with subtle lighting and the lack of handles on all joinery, the overall effect contributes to a really nice, calm living space that doesn’t detract from the view. The fridge is tucked away in the pantry off the kitchen – the same materials are used for this additional workspace and there’s plenty more storage.
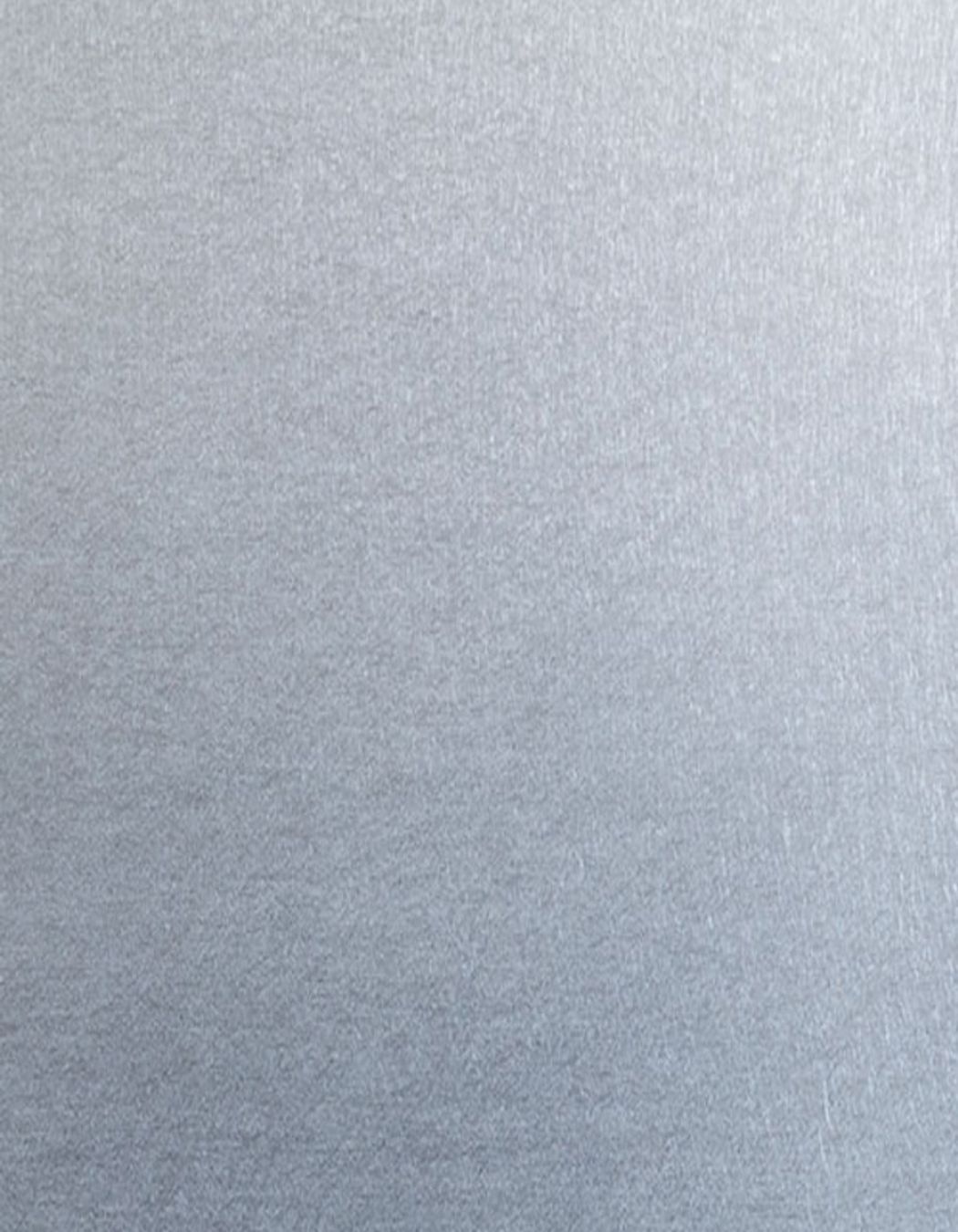
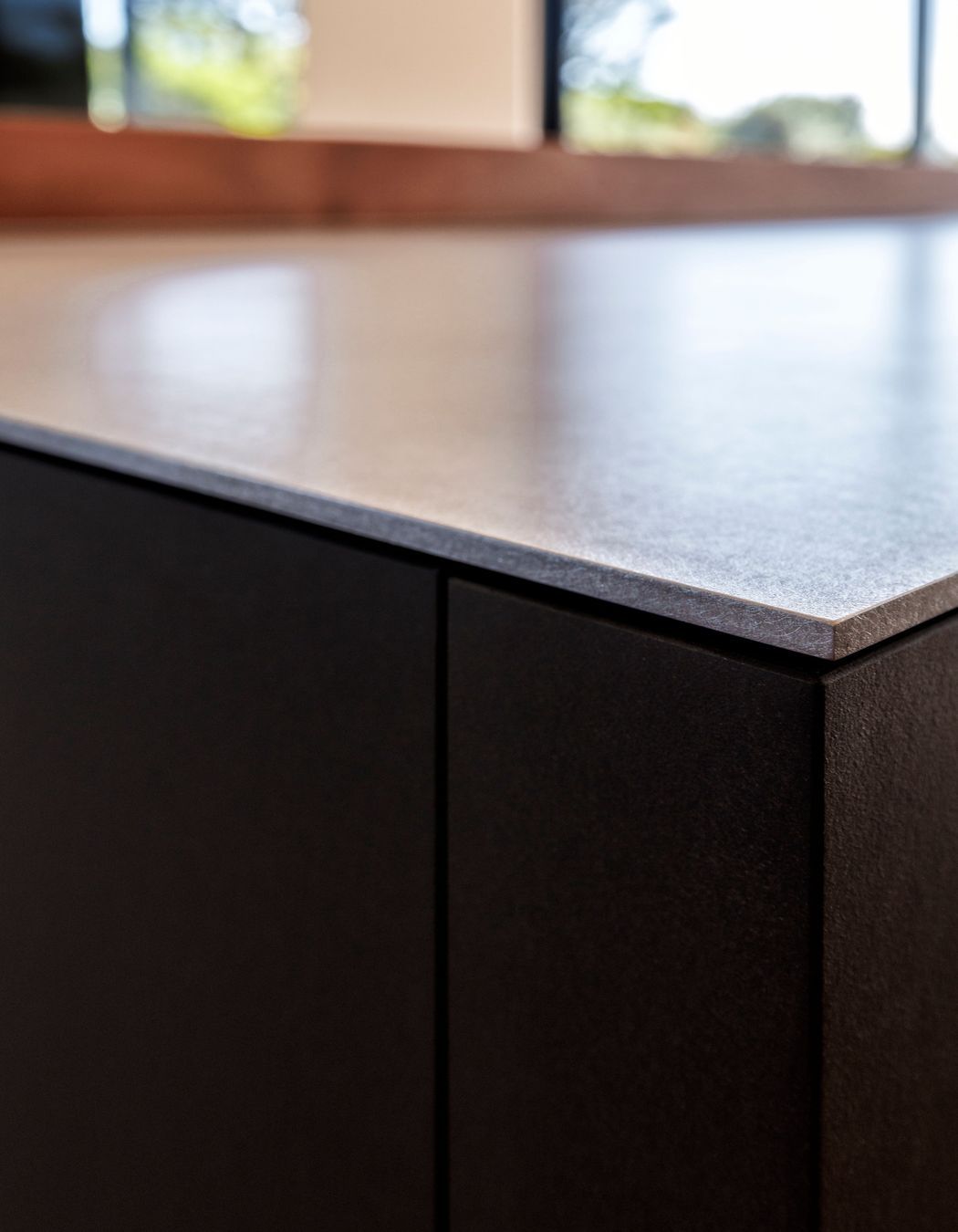
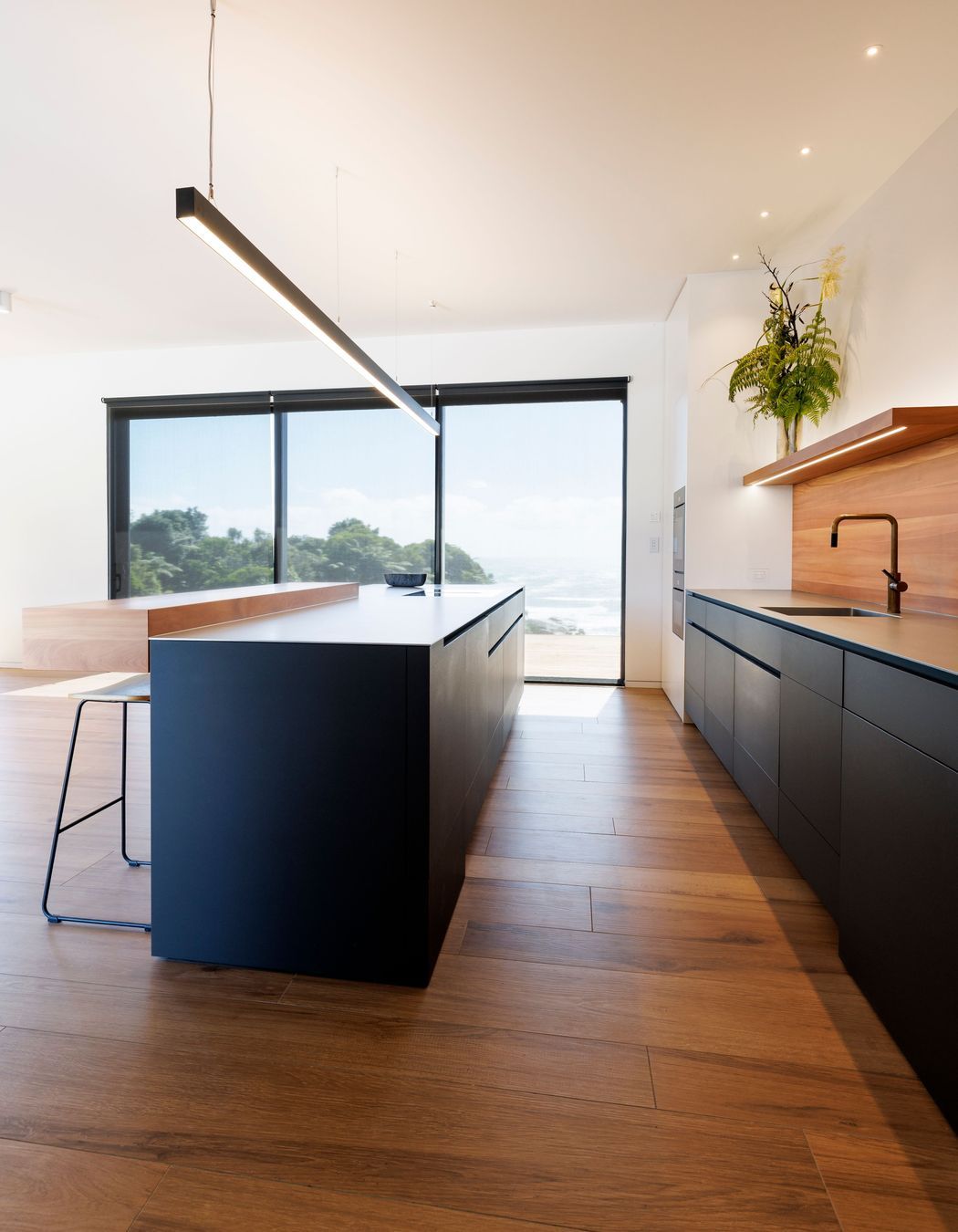
INTERIOR
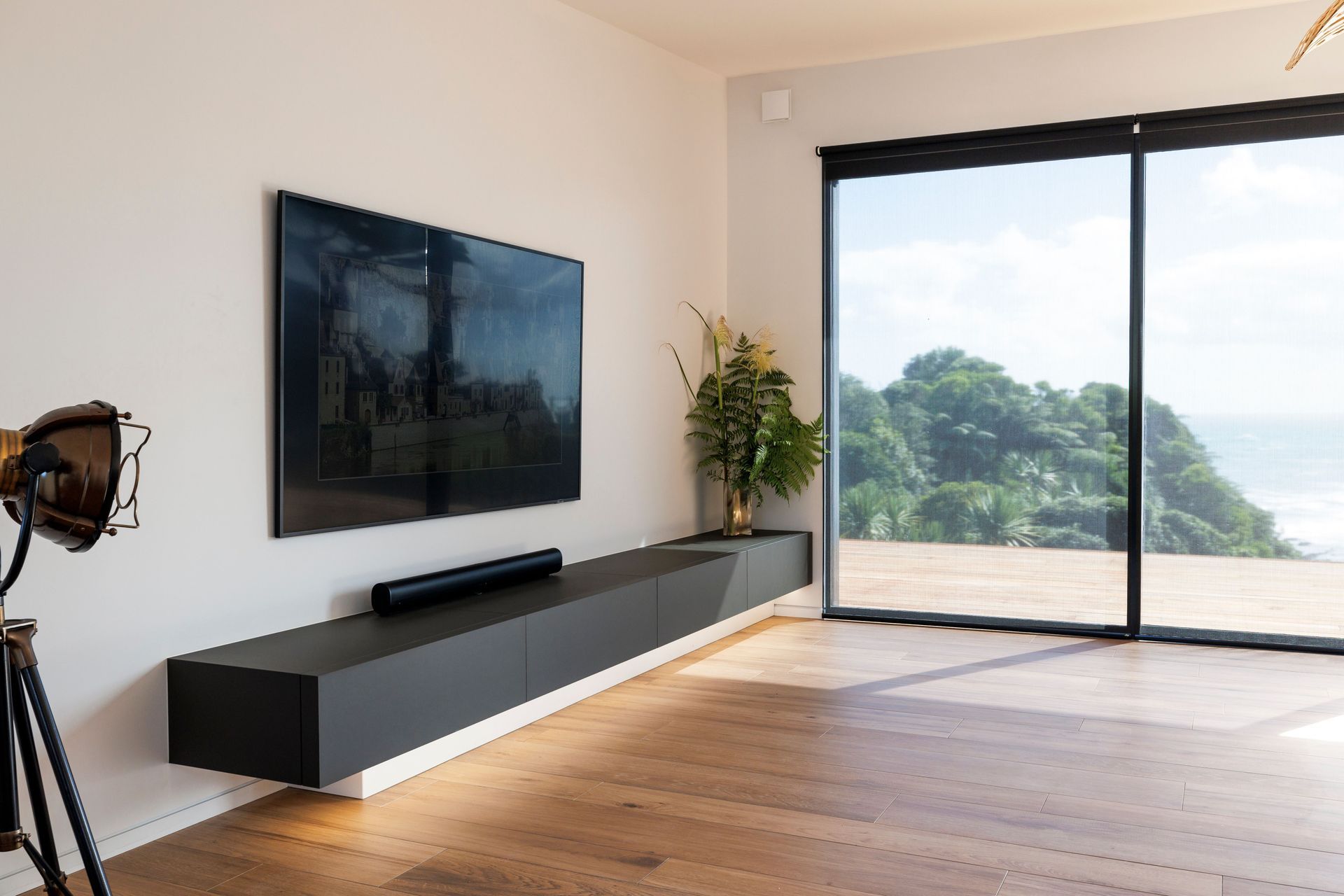
An entertainment unit in the living area complete with drawers, is also finished in Linoleum to match the kitchen, great for keeping bits and pieces tidy. A generous office space has been created off the living area. With a suspended desktop almost wrapping around 3 walls of the room there is plenty of space for work and hobbies. Ample storage is provided by twin-facing floor to ceiling and above-the-desk cupboards.
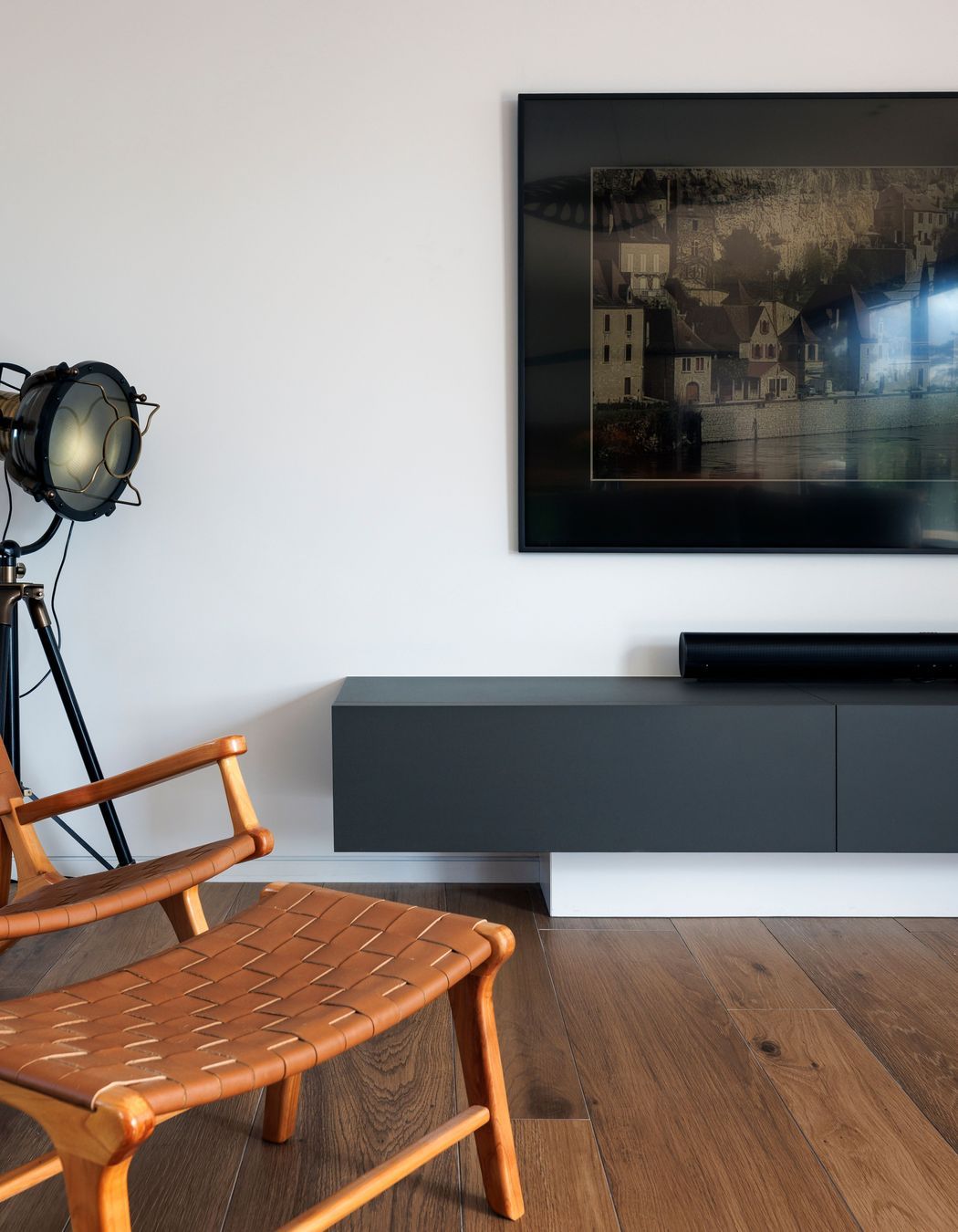
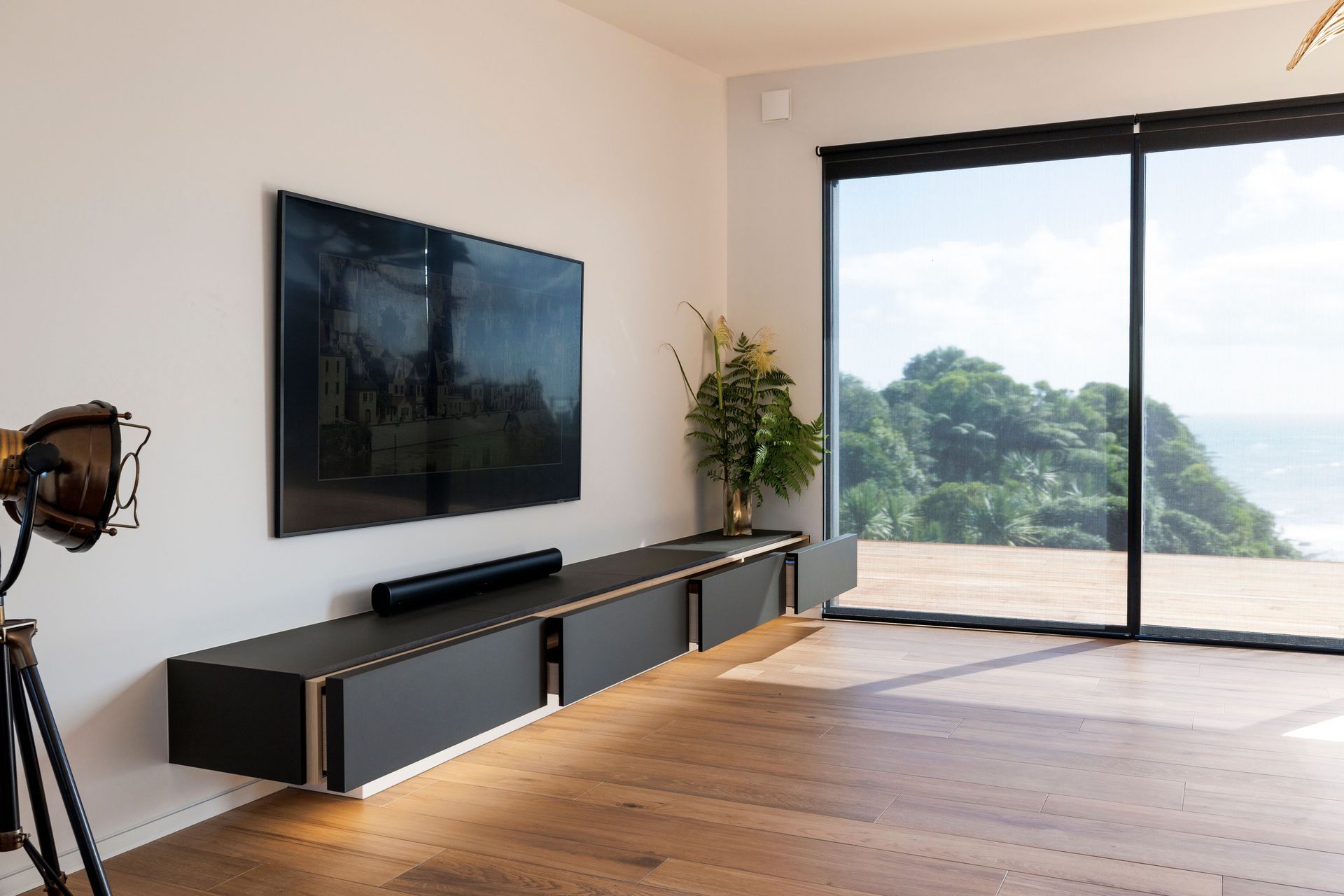
BATHROOMS
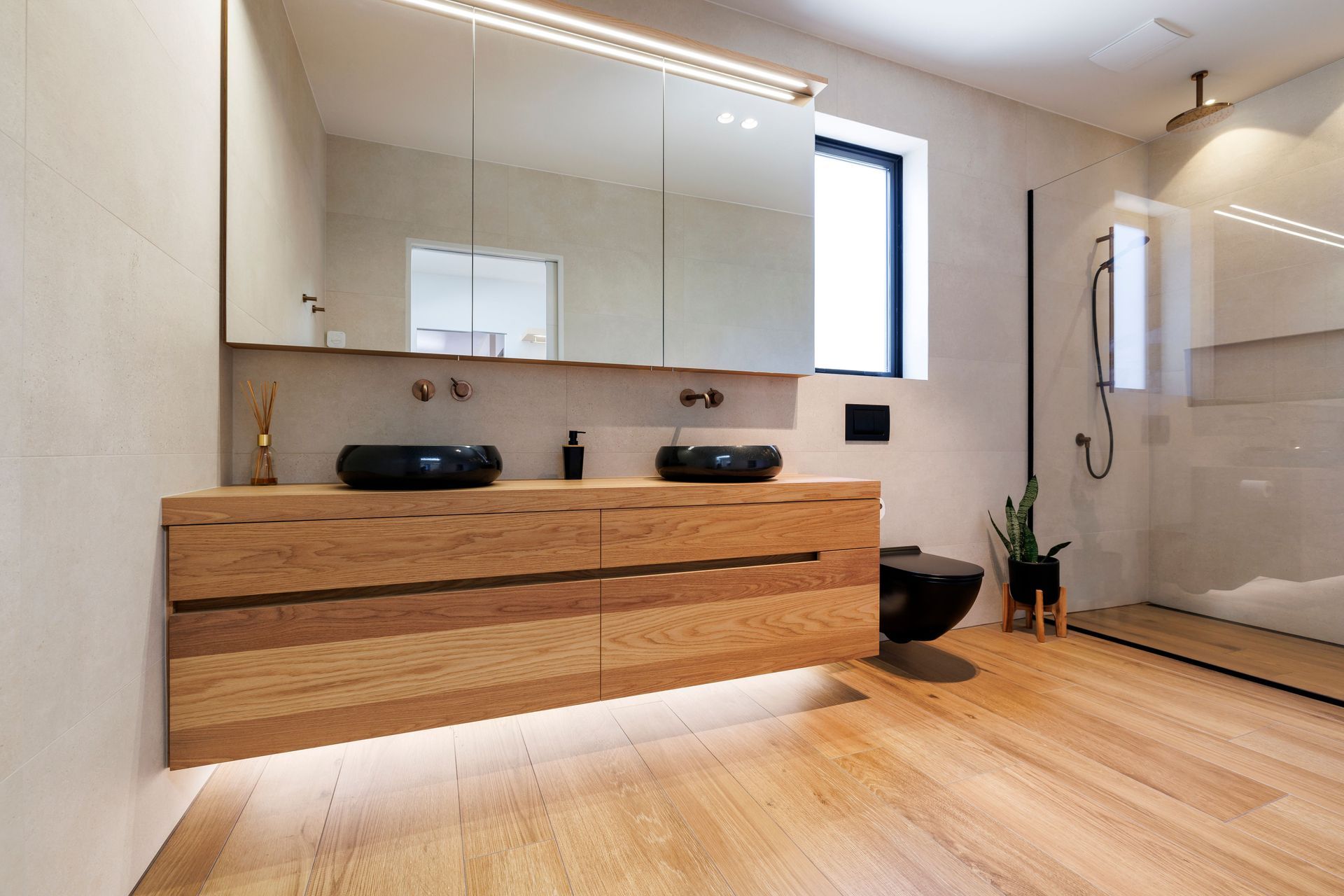
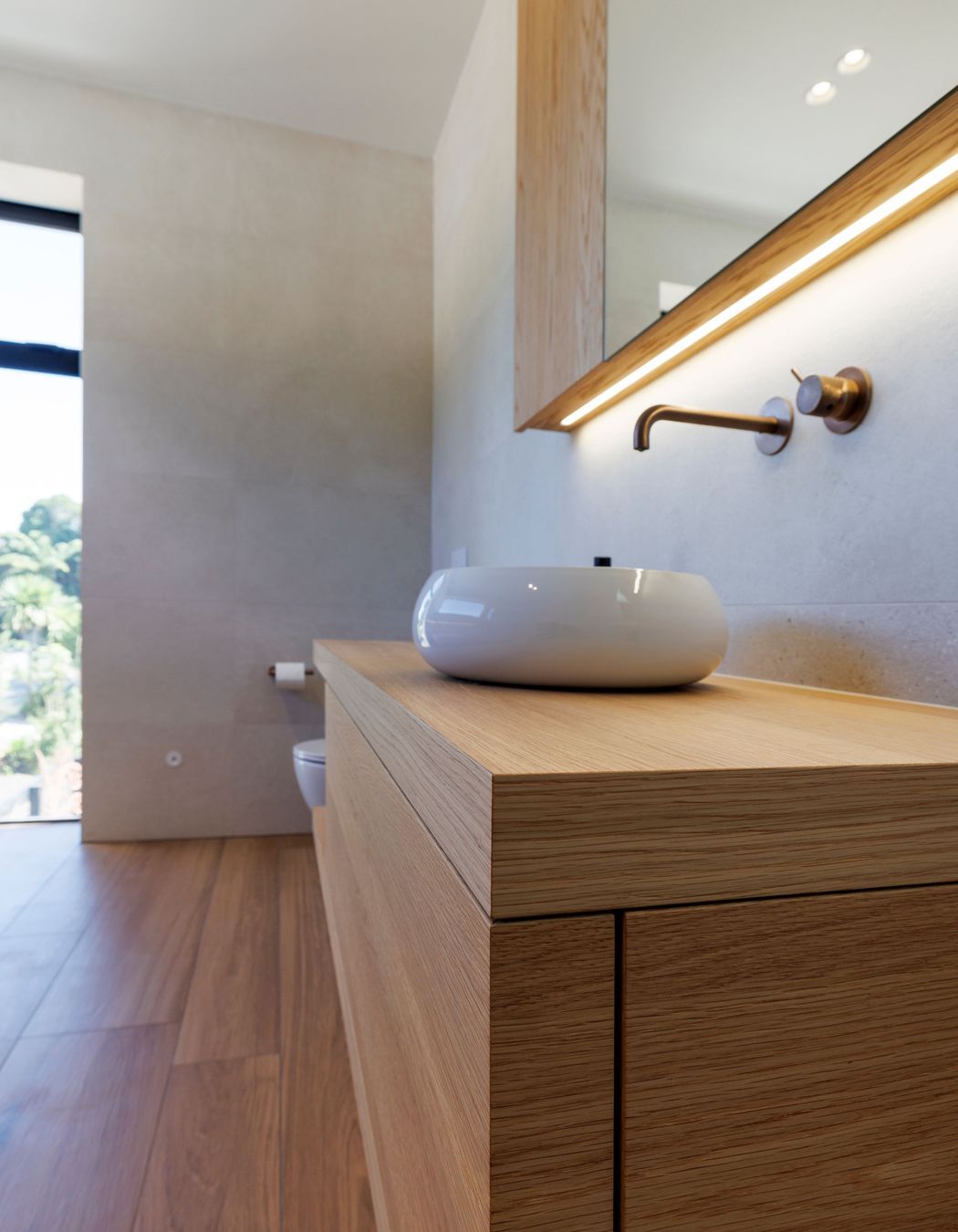
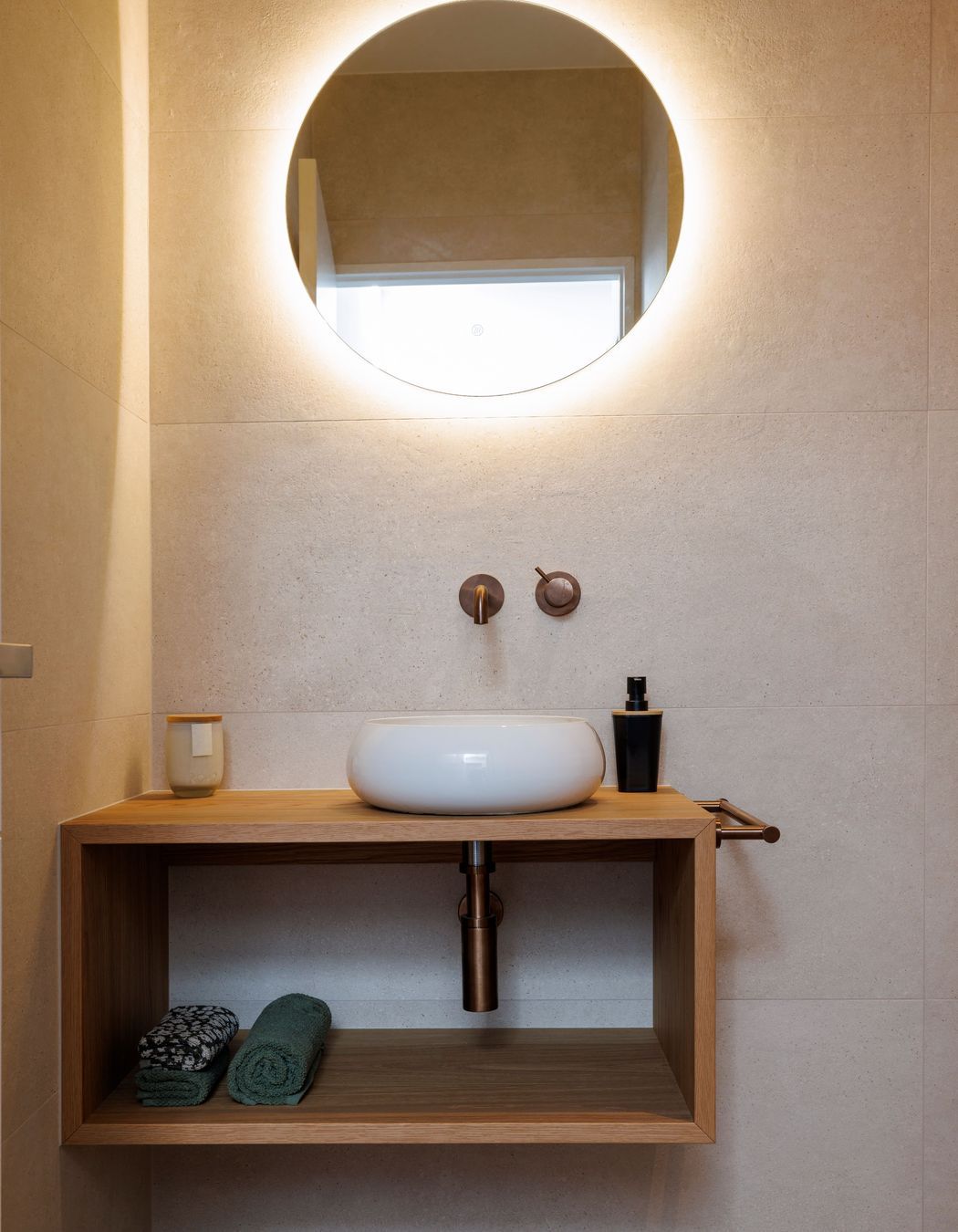
The 2 bathrooms and cloakroom each have beautiful floor to ceiling tiles, offset by heavily textured vanities crafted in Art Oak Veneer. Benchtop basins and brass fittings, timber flooring, mirrored wall units and use of clever lighting throughout – every detail and every material has been thoughtfully considered to create a stylish, timeless finish and a wonderful feeling of spaciousness. With beautiful vistas beyond the windows, these are really special spaces to spend time in!
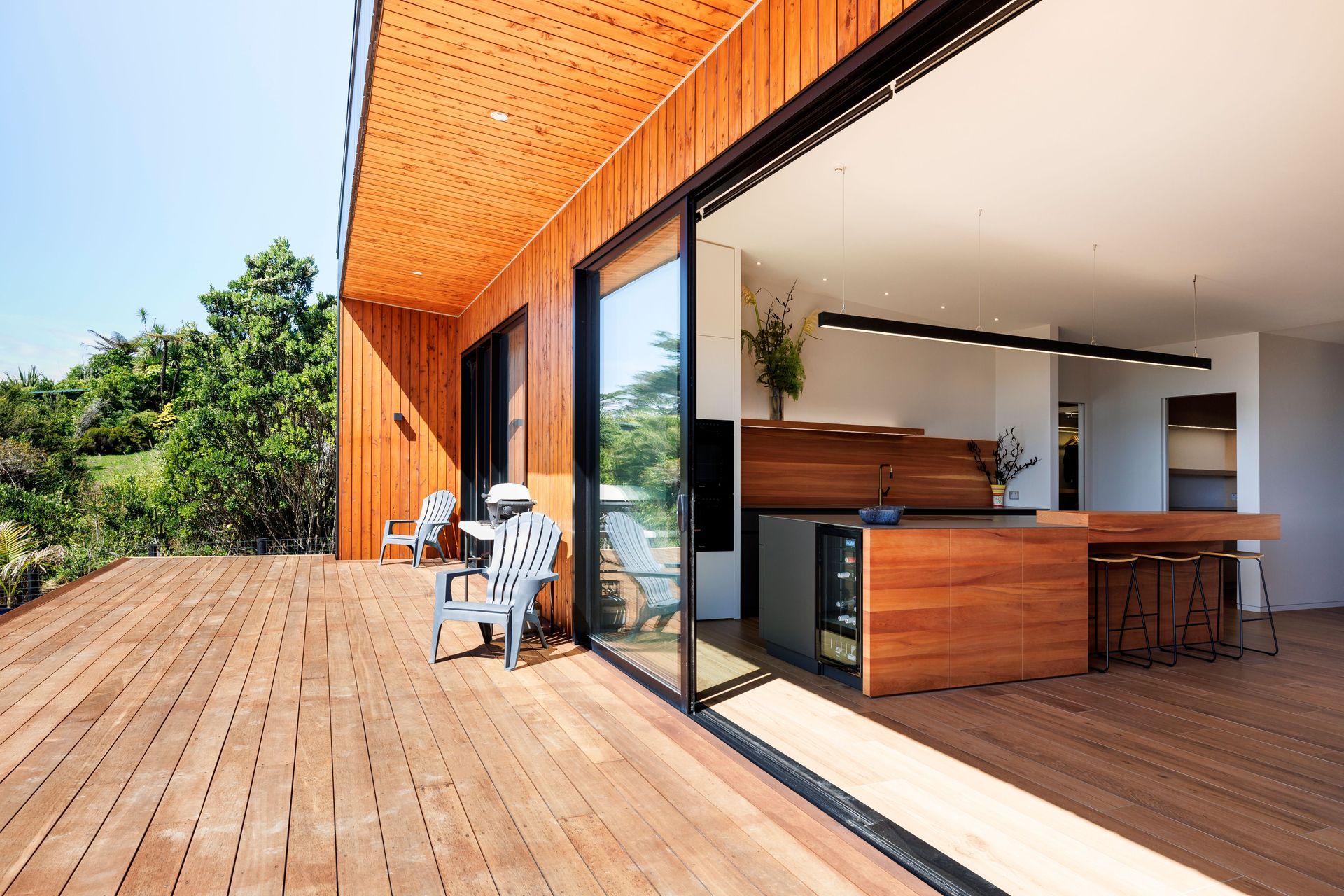


Founded
Projects Listed
Responds within
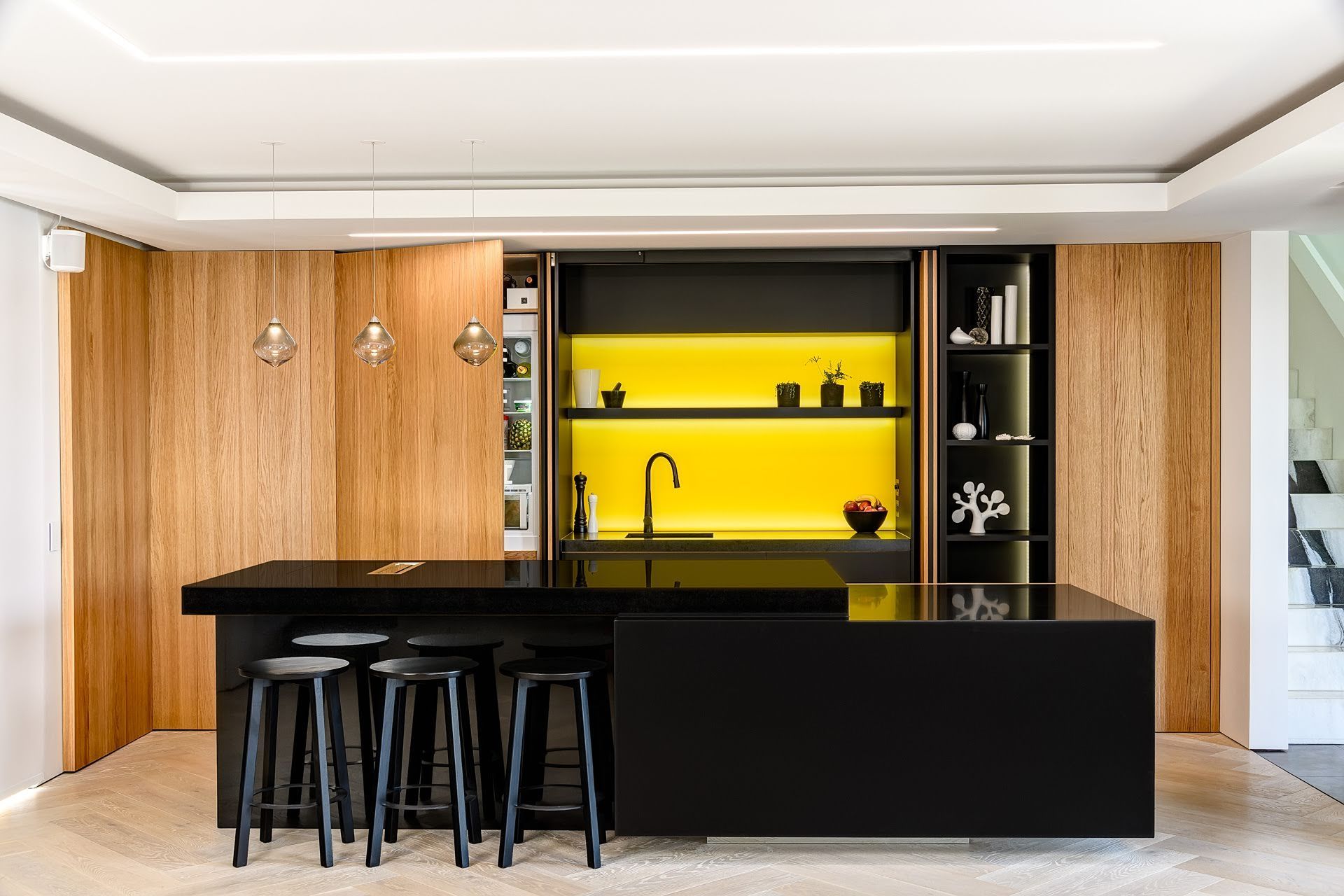
LIV+ by Living Design.
Other People also viewed
Why ArchiPro?
No more endless searching -
Everything you need, all in one place.Real projects, real experts -
Work with vetted architects, designers, and suppliers.Designed for New Zealand -
Projects, products, and professionals that meet local standards.From inspiration to reality -
Find your style and connect with the experts behind it.Start your Project
Start you project with a free account to unlock features designed to help you simplify your building project.
Learn MoreBecome a Pro
Showcase your business on ArchiPro and join industry leading brands showcasing their products and expertise.
Learn More