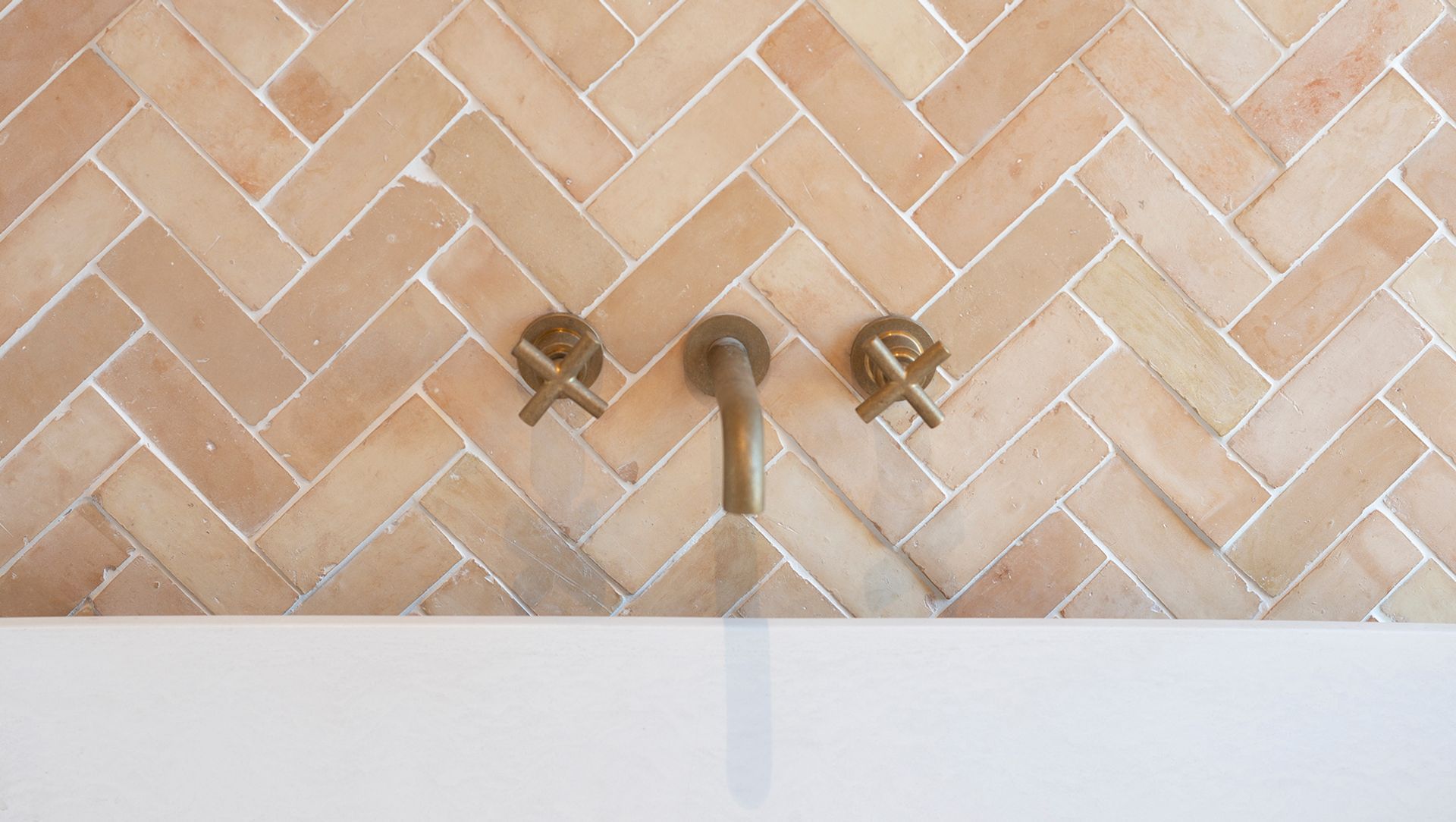About
Orakei.
ArchiPro Project Summary - A beautifully transformed residence that embraces organic textures and seamless indoor/outdoor flow, creating a warm and inviting sanctuary for family living and entertaining.
- Title:
- Orakei
- Manufacturers and Supplier:
- Windsor Architectural Hardware
- Category:
- Residential/
- New Builds
- Photographers:
- Windsor Architectural Hardware
Project Gallery
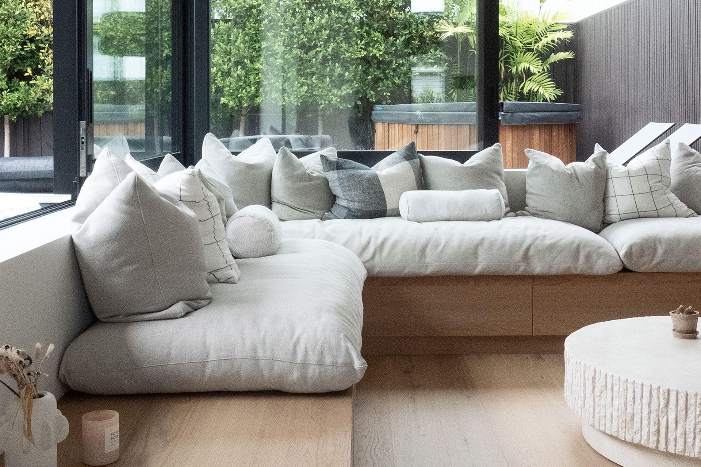
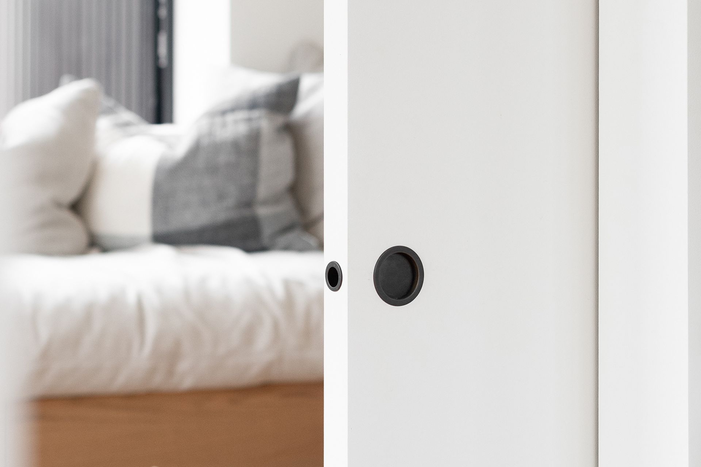
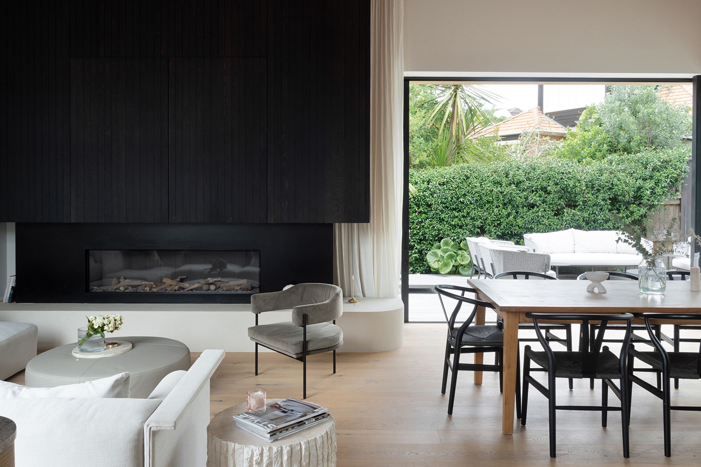
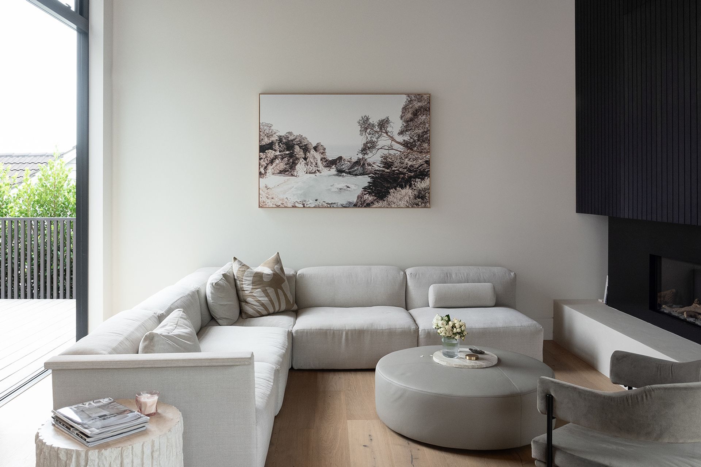
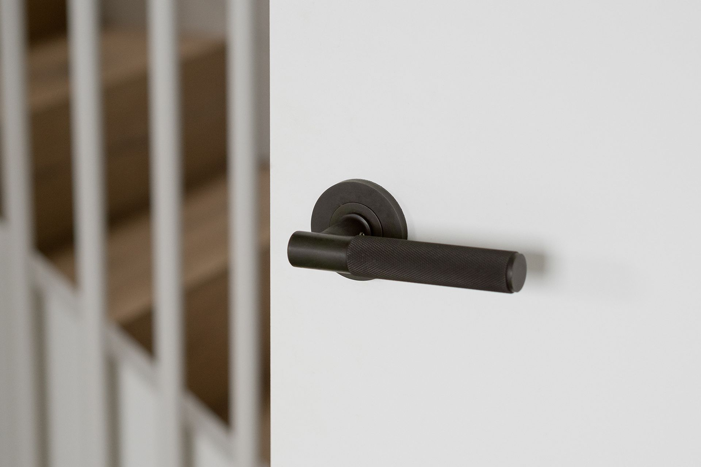
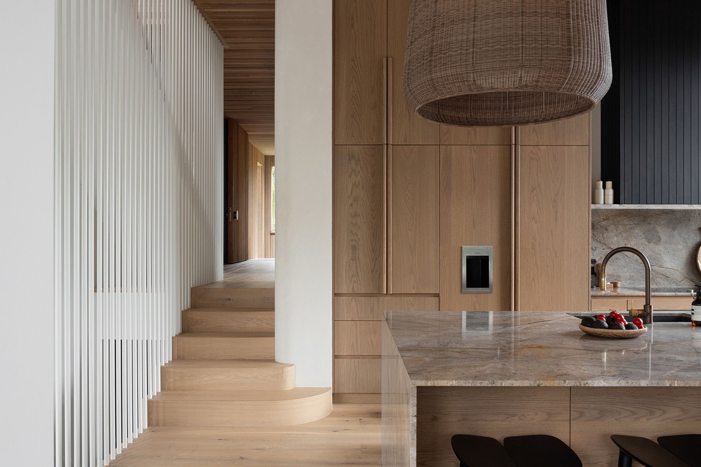
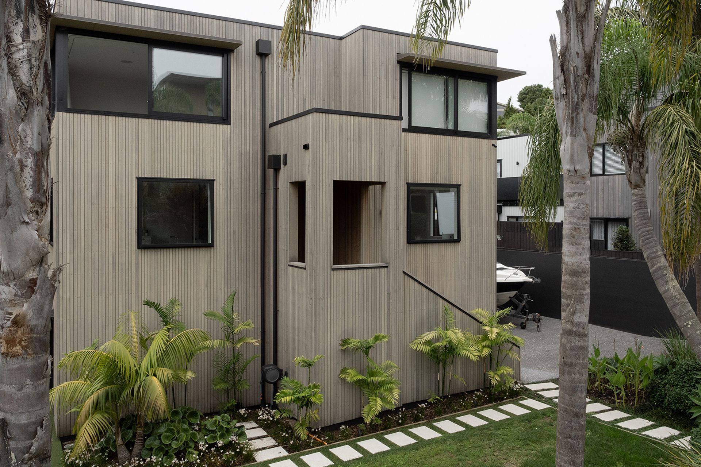
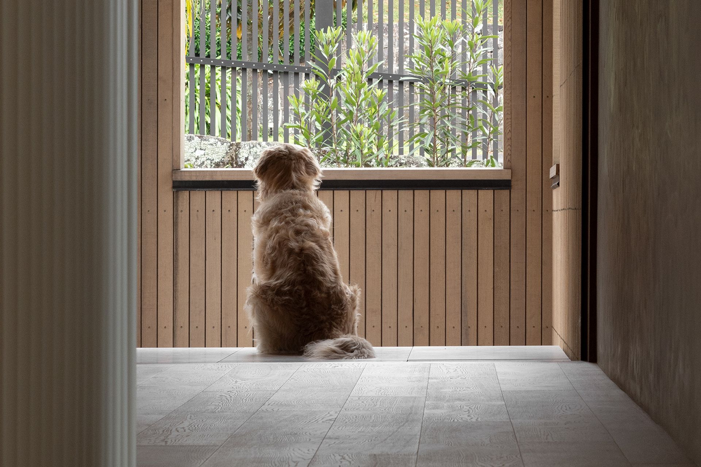
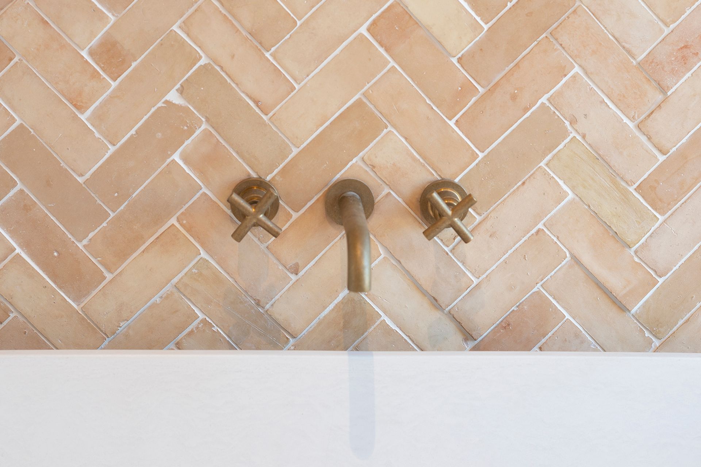
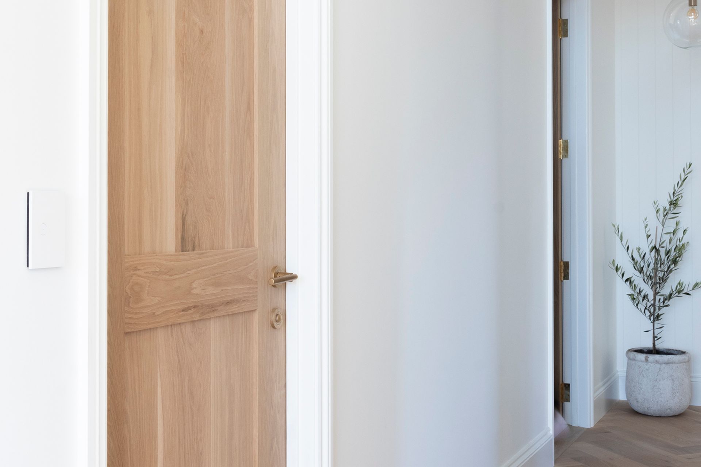
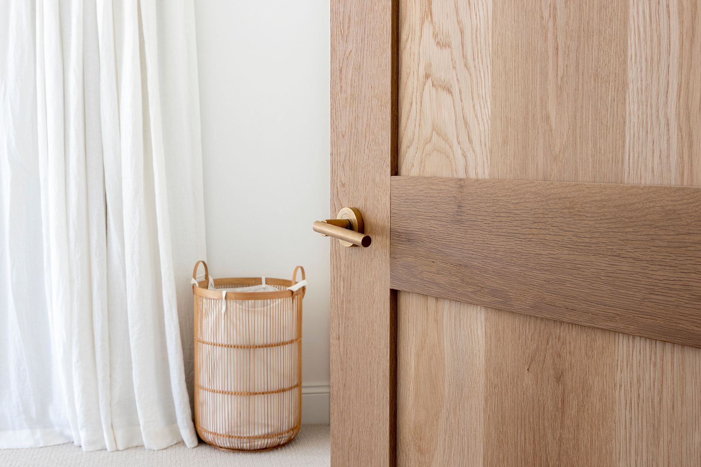
Views and Engagement
Professionals used

Windsor Architectural Hardware. Windsor Architectural Hardware is one of the most recognised and respected brands of high end boutique hardware products in the residential sector.
Established in 1984 Windsor sought to go beyond what had already been mastered. What started as a vision has today become a leading supplier in the New Zealand market as an award winning, national architectural hardware company, that is actively expanding into Australia.
Our proven experience has led the Windsor name to be renowned for a commitment to continuous improvement enabling the company to remain progressive and stay ahead of market trends. But what always remains constant is our reputation for exceptional customer service and quality.
Year Joined
2017
Established presence on ArchiPro.
Projects Listed
13
A portfolio of work to explore.
Responds within
13d
Typically replies within the stated time.
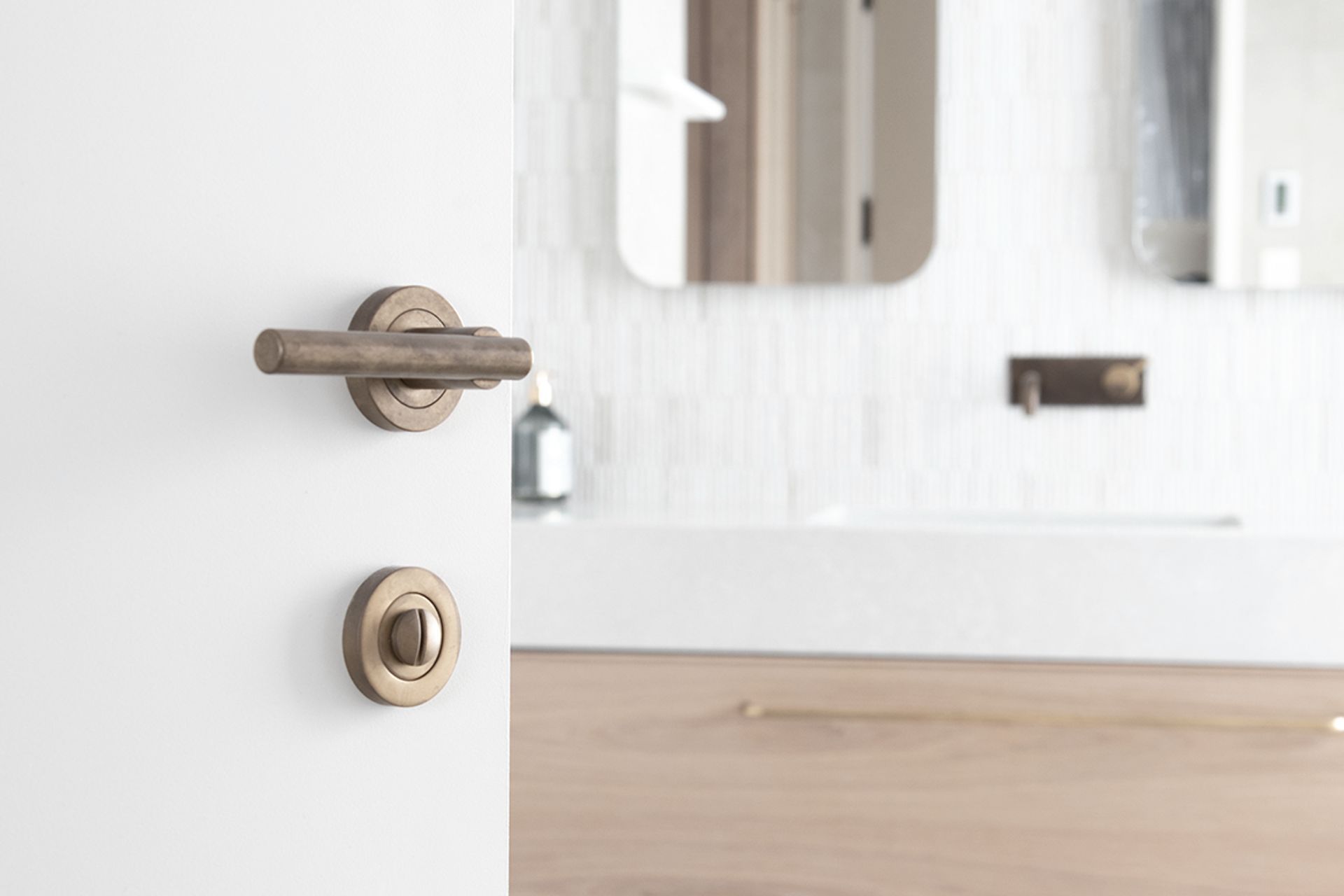
Windsor Architectural Hardware.
Profile
Projects
Contact
Project Portfolio
Other People also viewed
Why ArchiPro?
No more endless searching -
Everything you need, all in one place.Real projects, real experts -
Work with vetted architects, designers, and suppliers.Designed for New Zealand -
Projects, products, and professionals that meet local standards.From inspiration to reality -
Find your style and connect with the experts behind it.Start your Project
Start you project with a free account to unlock features designed to help you simplify your building project.
Learn MoreBecome a Pro
Showcase your business on ArchiPro and join industry leading brands showcasing their products and expertise.
Learn More