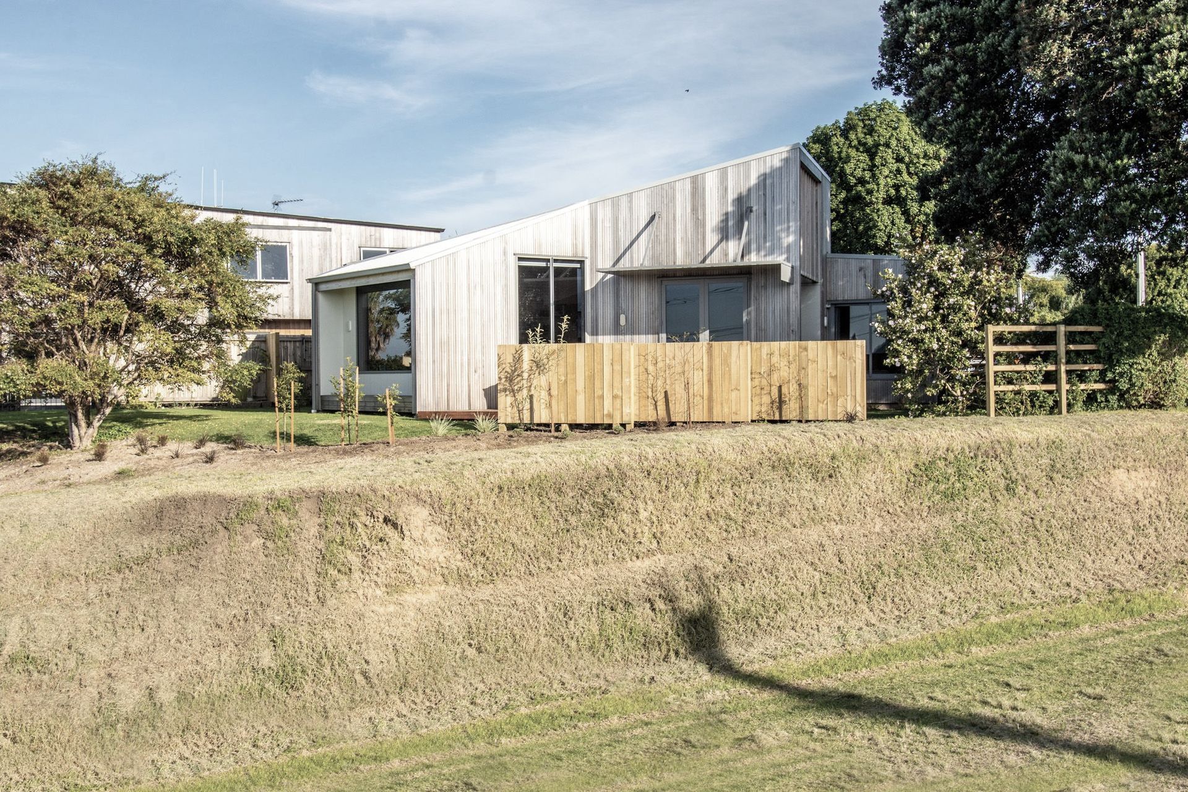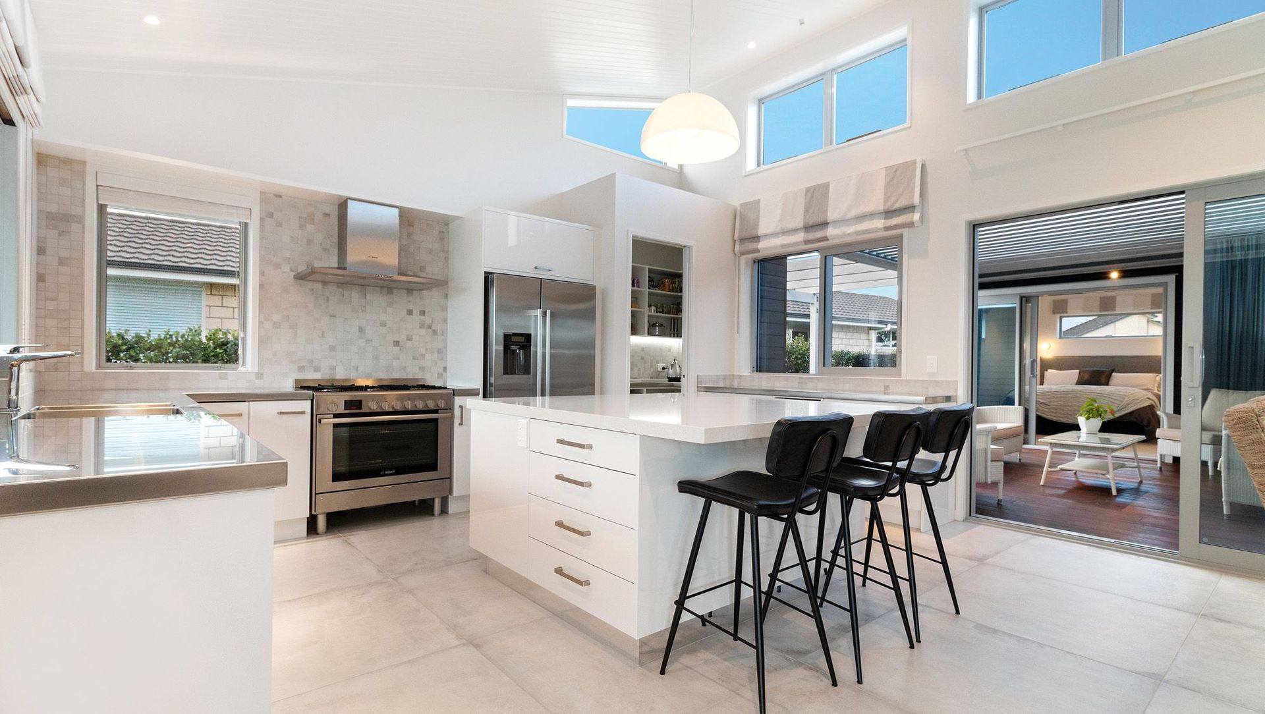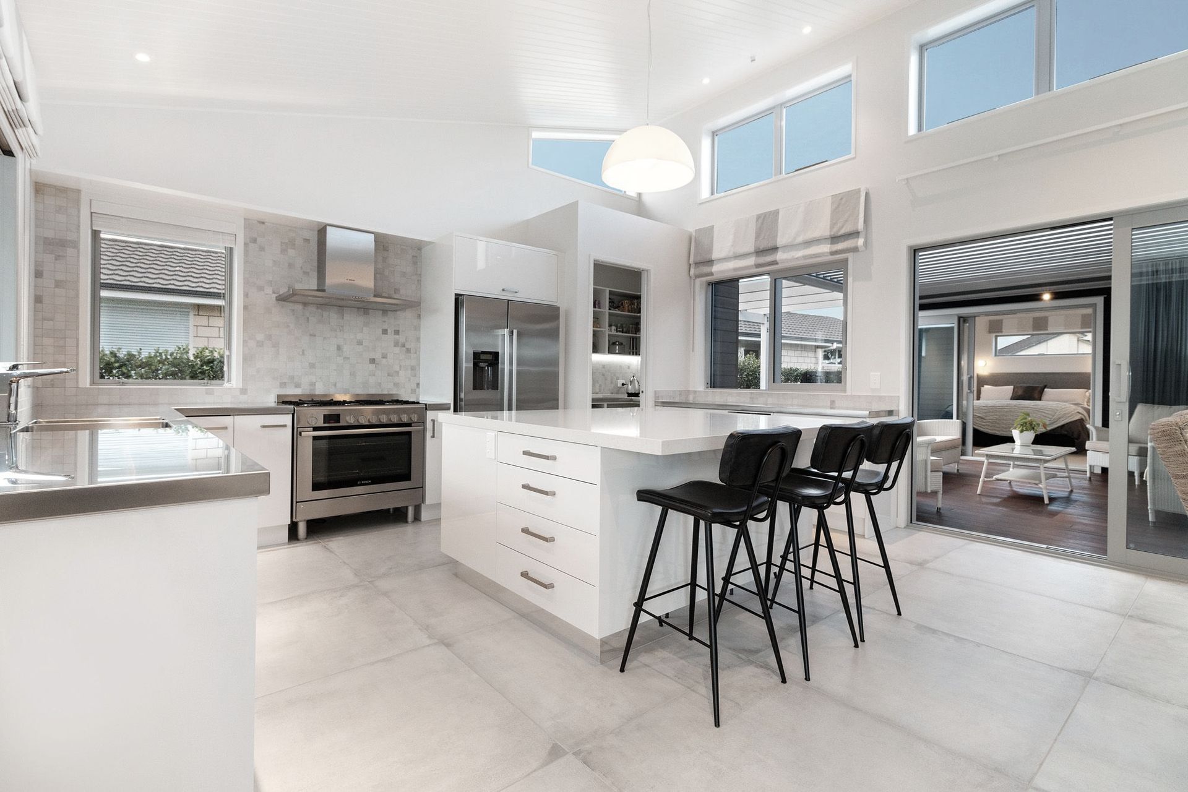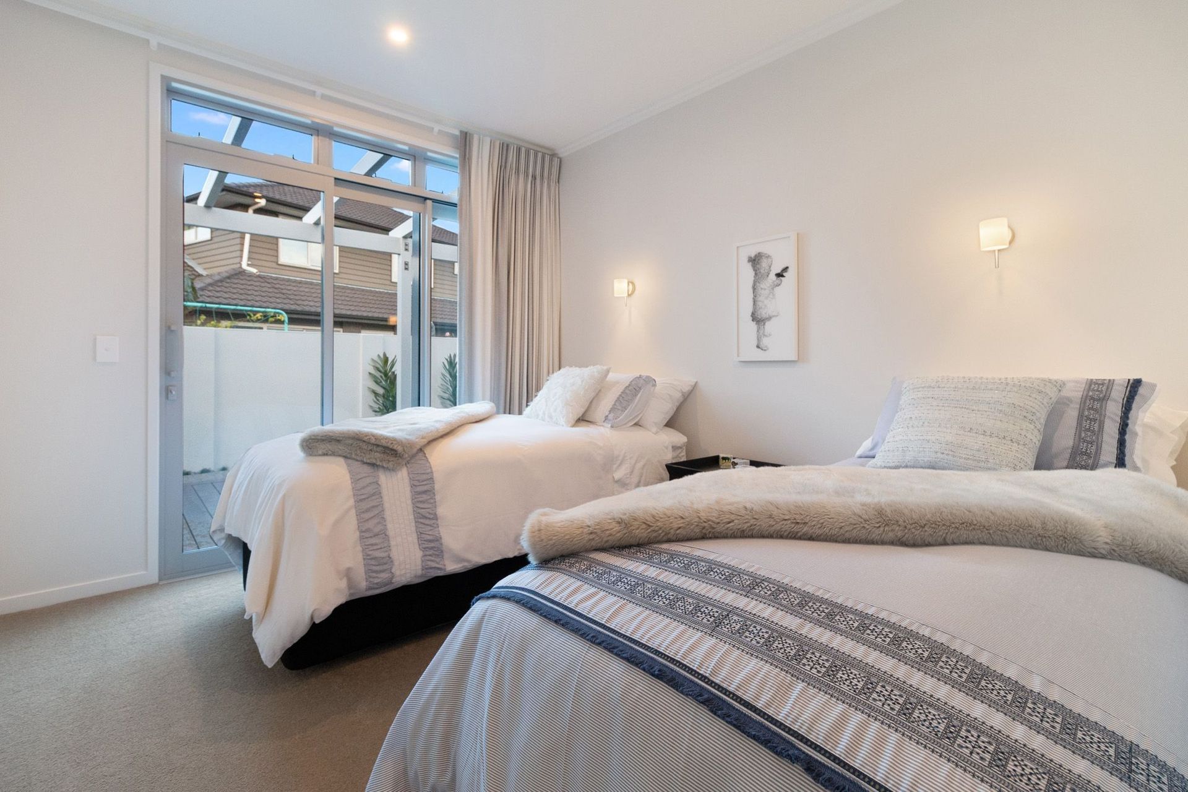About
Whitianga Home.
ArchiPro Project Summary - Whitianga Home features a charming cottage aesthetic with wide verandahs, modern mono-pitch design, and expansive views, complemented by a seamless indoor-outdoor living experience and a functional entertainer's kitchen.
- Title:
- Whitianga Home
- Builder:
- Kuriger Builders
- Category:
- Residential
Project Gallery
Views and Engagement
Professionals used

Kuriger Builders. Home builders established in 1981, Kuriger Builders is committed to building homes of both quality and distinction.New home builders, located in Tauranga (Bay of Plenty) we have long-standing experience specialising in “Design and Build” architectural homes.In recent years the Company has broadened its portfolio with a range of award winning homes that have been built with unrivalled expertise, passion and personal commitment.We like to give our clients an experience that combines the vision and dream of your new home, with our professional guidance and project management. Our unique process is one of outstanding service and communication that delivers a superbly designed home specially made for you.
Year Joined
2019
Established presence on ArchiPro.
Projects Listed
4
A portfolio of work to explore.

Kuriger Builders.
Profile
Projects
Contact
Other People also viewed
Why ArchiPro?
No more endless searching -
Everything you need, all in one place.Real projects, real experts -
Work with vetted architects, designers, and suppliers.Designed for New Zealand -
Projects, products, and professionals that meet local standards.From inspiration to reality -
Find your style and connect with the experts behind it.Start your Project
Start you project with a free account to unlock features designed to help you simplify your building project.
Learn MoreBecome a Pro
Showcase your business on ArchiPro and join industry leading brands showcasing their products and expertise.
Learn More


















