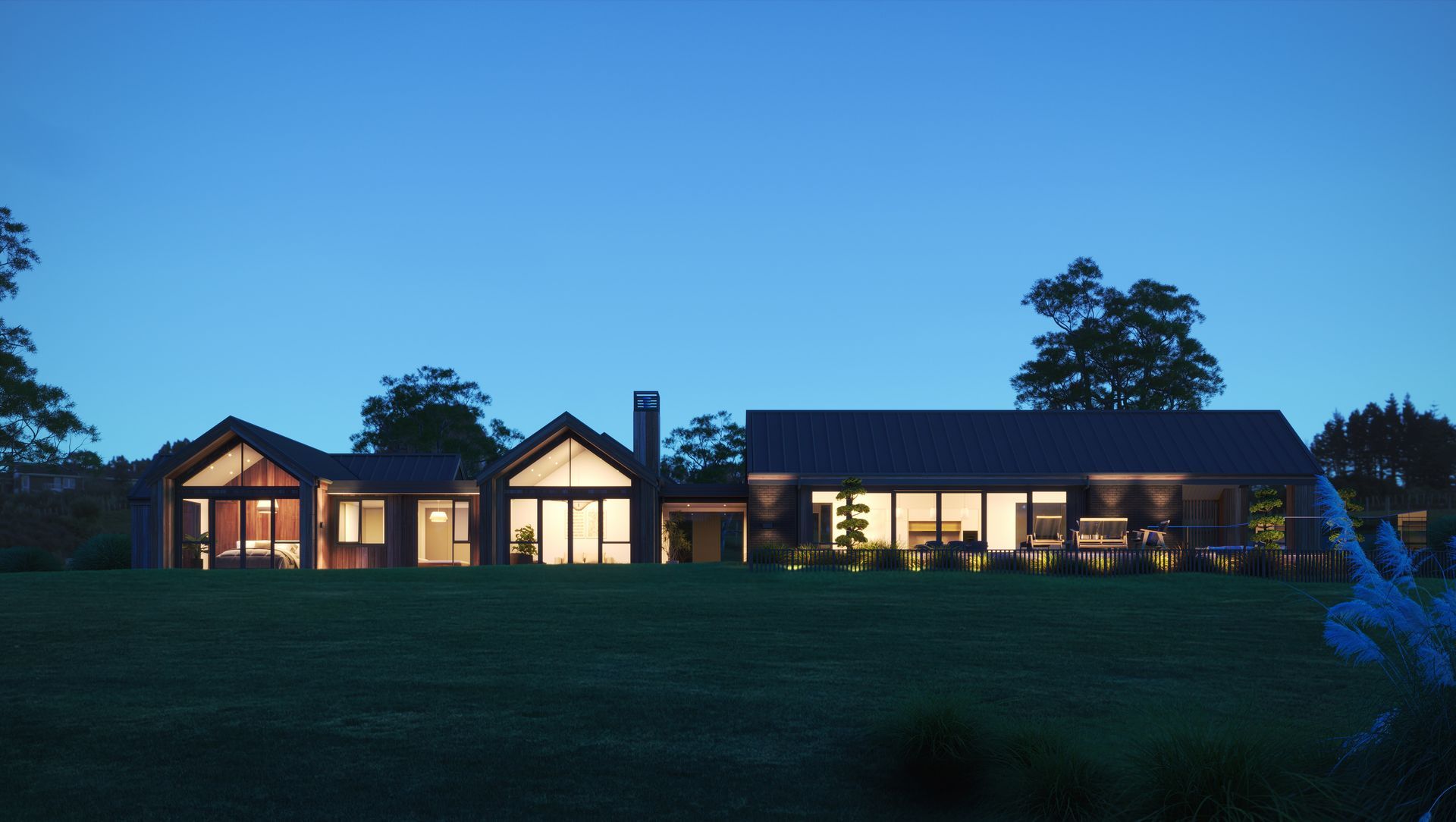About
Palliser Downs.
ArchiPro Project Summary - Contemporary single-storey home in Palliser Downs featuring a striking blend of traditional and modern elements, abundant natural light, and seamless indoor-outdoor living spaces, complemented by a swimming pool and expansive deck.
- Title:
- Palliser Downs
- 3D Rendering:
- Morph Studio
- Category:
- Residential/
- New Builds
- Building style:
- Contemporary
- Client:
- Signature Homes
- Photographers:
- Morph Studio
Project Gallery
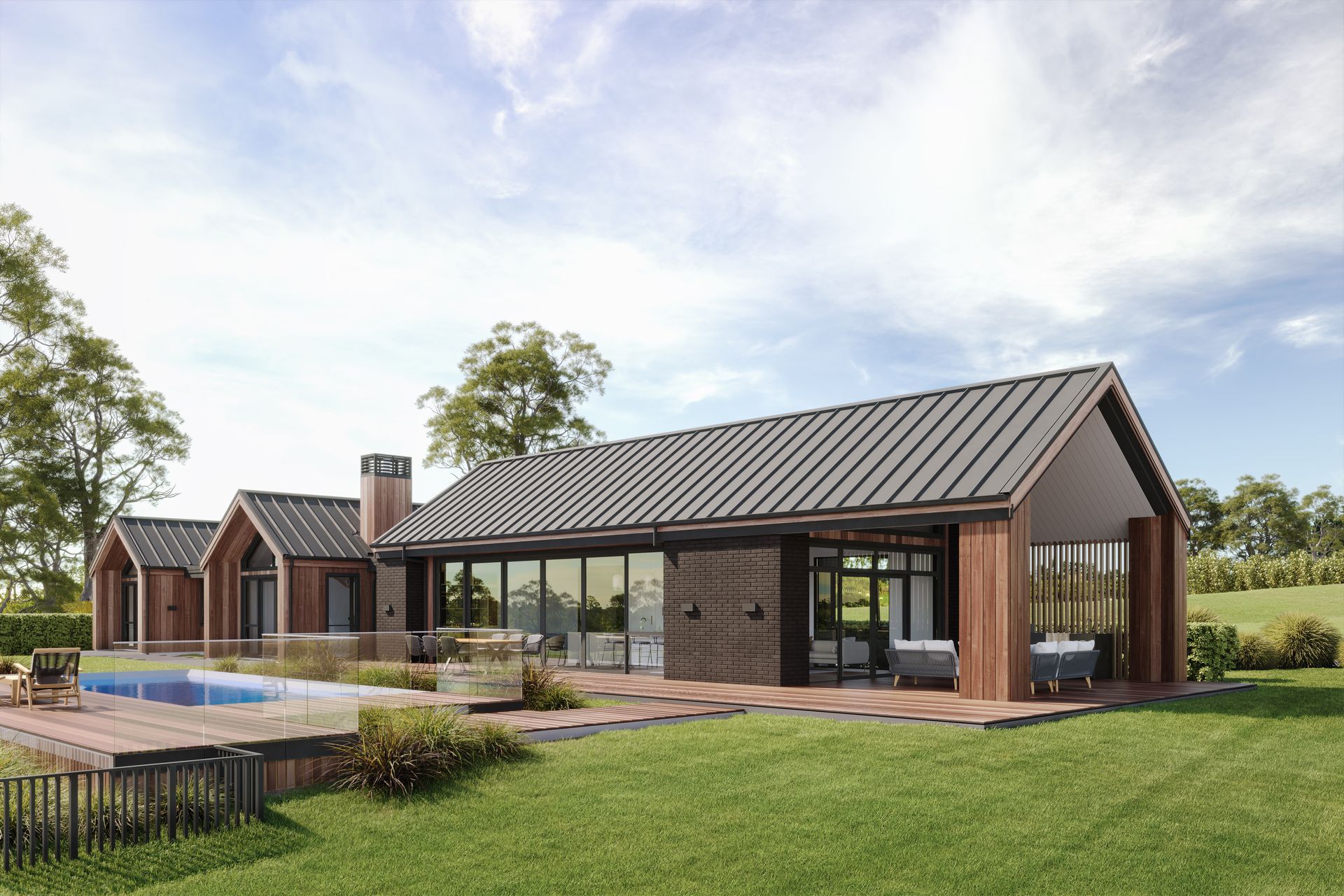
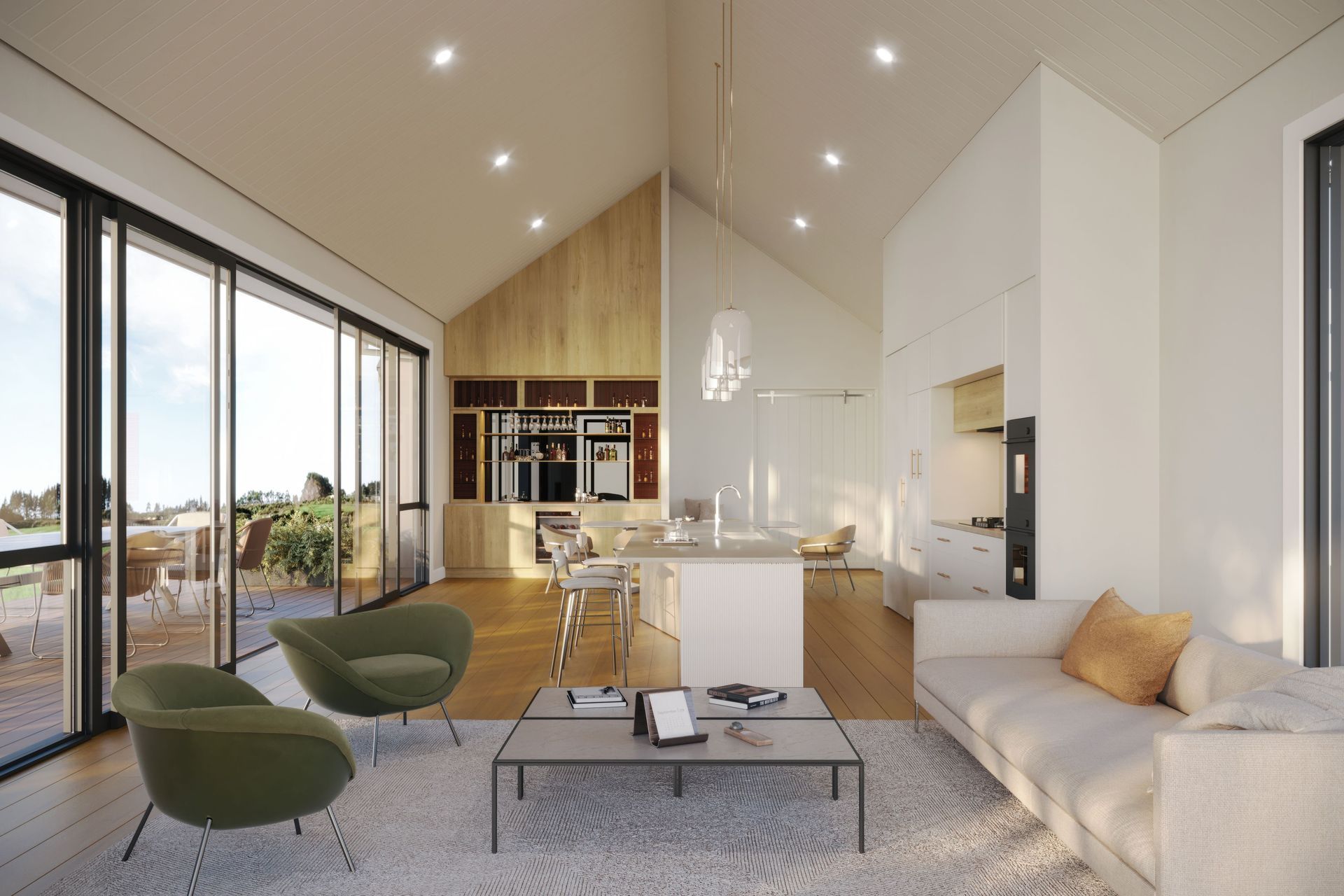
The first interior image showcases a vast, open-plan living and dining area with a high, vaulted ceiling. The space is bathed in natural light streaming through large, black-framed windows and doors, offering expansive views of the outdoor scenery. The neutral colour palette of white walls and light timber floors creates a calm, serene atmosphere, accented by modern furnishings – a minimalist dining table with chairs, a plush sectional sofa, and several potted plants. The overall aesthetic seamlessly blends clean lines and contemporary elements with a warm, inviting feel.
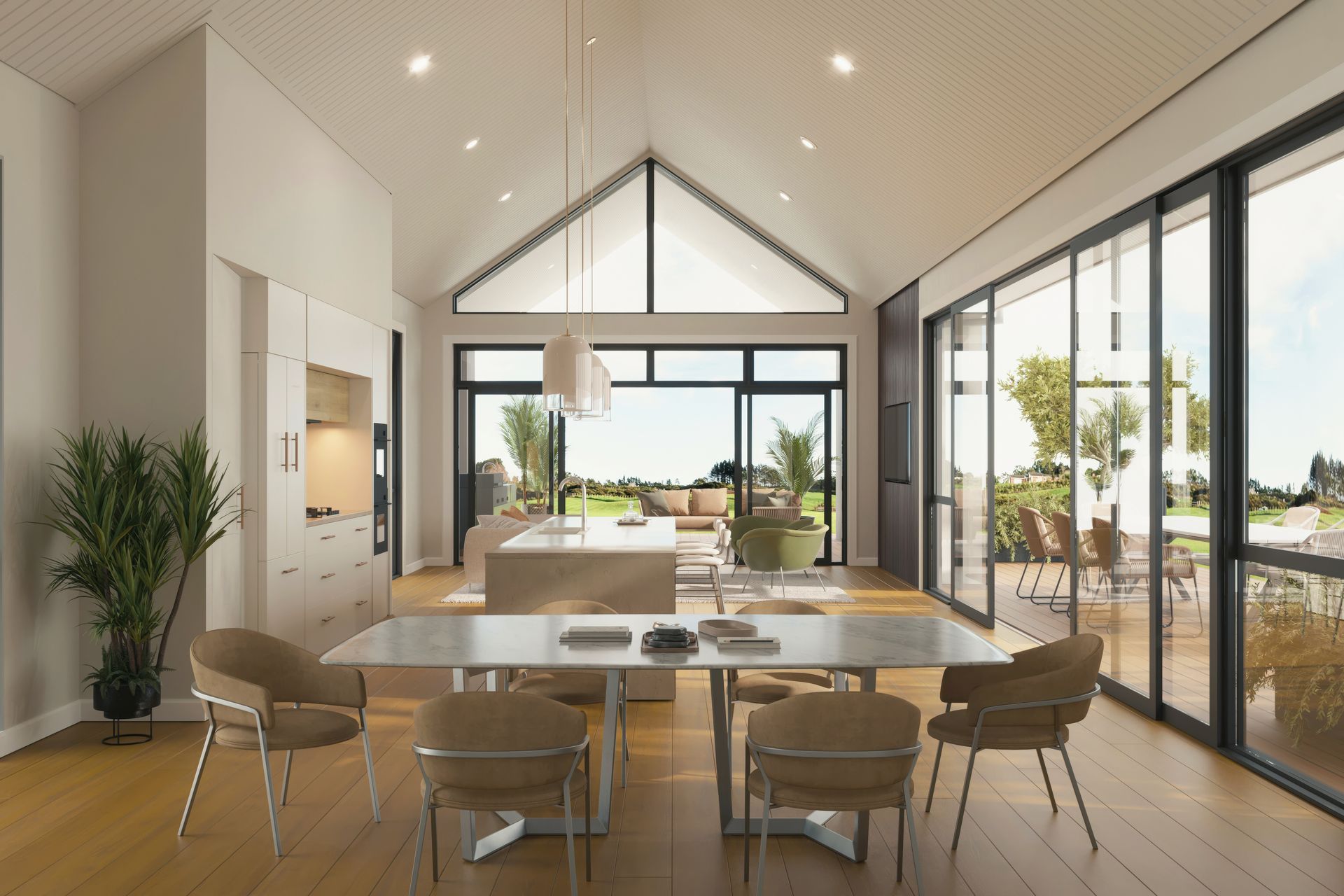
The second interior image highlights the kitchen, which continues the modern, minimalist design theme seen throughout the home. The kitchen features sleek white cabinetry, integrated appliances, and a large central island with bar seating. The splashback and benchtops appear to be made of a light, natural stone material, complementing the timber accents on the surrounding built-in shelving and cabinetry. Generous windows once again provide ample natural light and a strong connection to the outdoor landscape, creating a bright and airy space for cooking and entertaining.
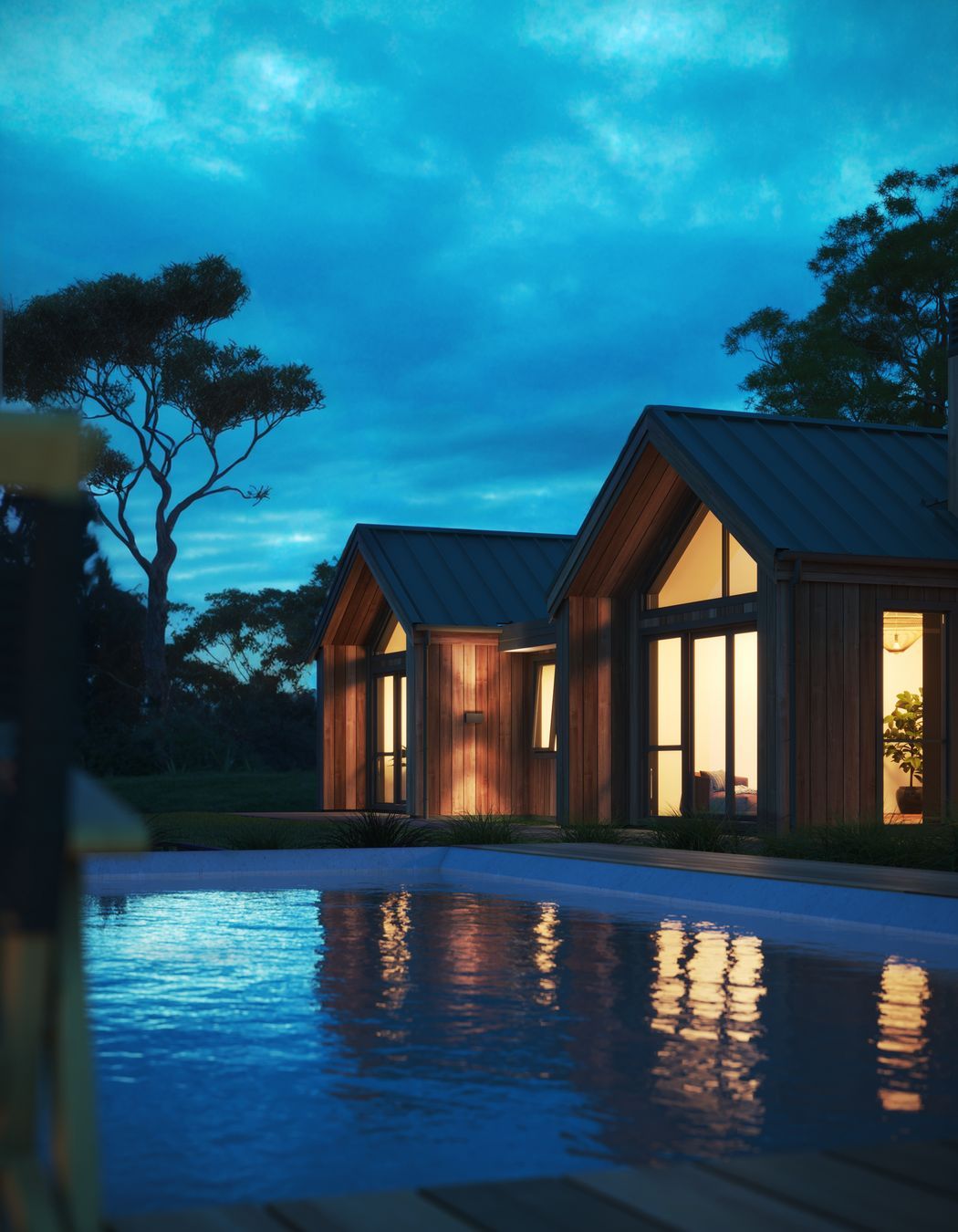
The harmonious integration of the interior and exterior design elements is clear, resulting in a cohesive and visually appealing living experience within this modern home.
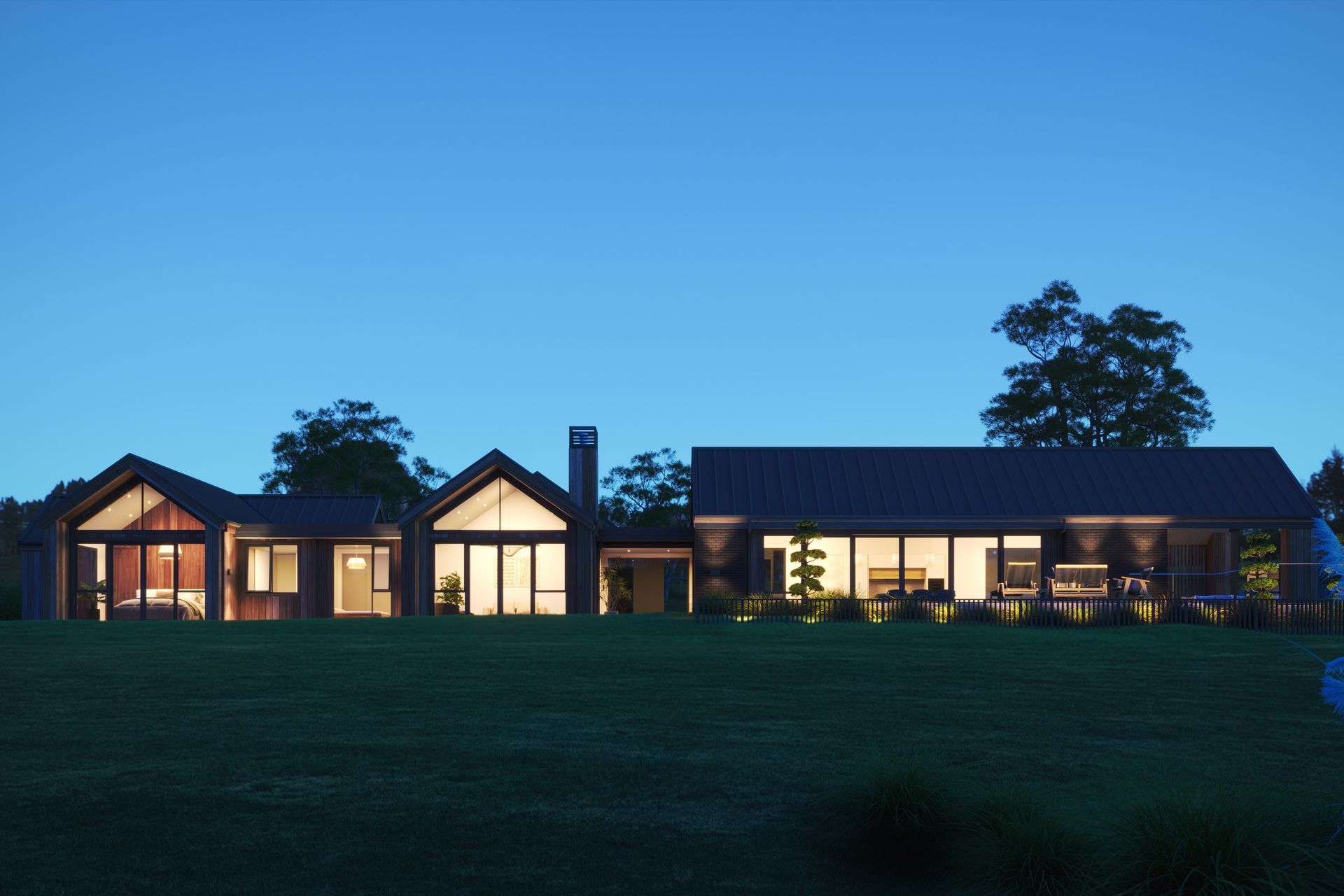
Views and Engagement
Professionals used

Morph Studio. An unbuilt architecture visualizer
Here at Morph Studio, we are a tight-knit team based in Auckland. The city of sails, its lush landscapes, beaches, and native rainforests are an invaluable source of energy and creativity for us.
Archviz is our passion. We love constructing high-quality renders to visualise unbuild projects. What we do is bring projects to life before a single brick is laid.
Through Archviz, we portray architectural designs in the form of still or 360-degree images and/or animations. We believe these are growth areas, and we have the experience and expertise to meet the demand.
We have a talented team whose creativity has no bounds or limits and we apply this philosophy to each of our client’s projects.
Founded
2018
Established presence in the industry.
Projects Listed
38
A portfolio of work to explore.
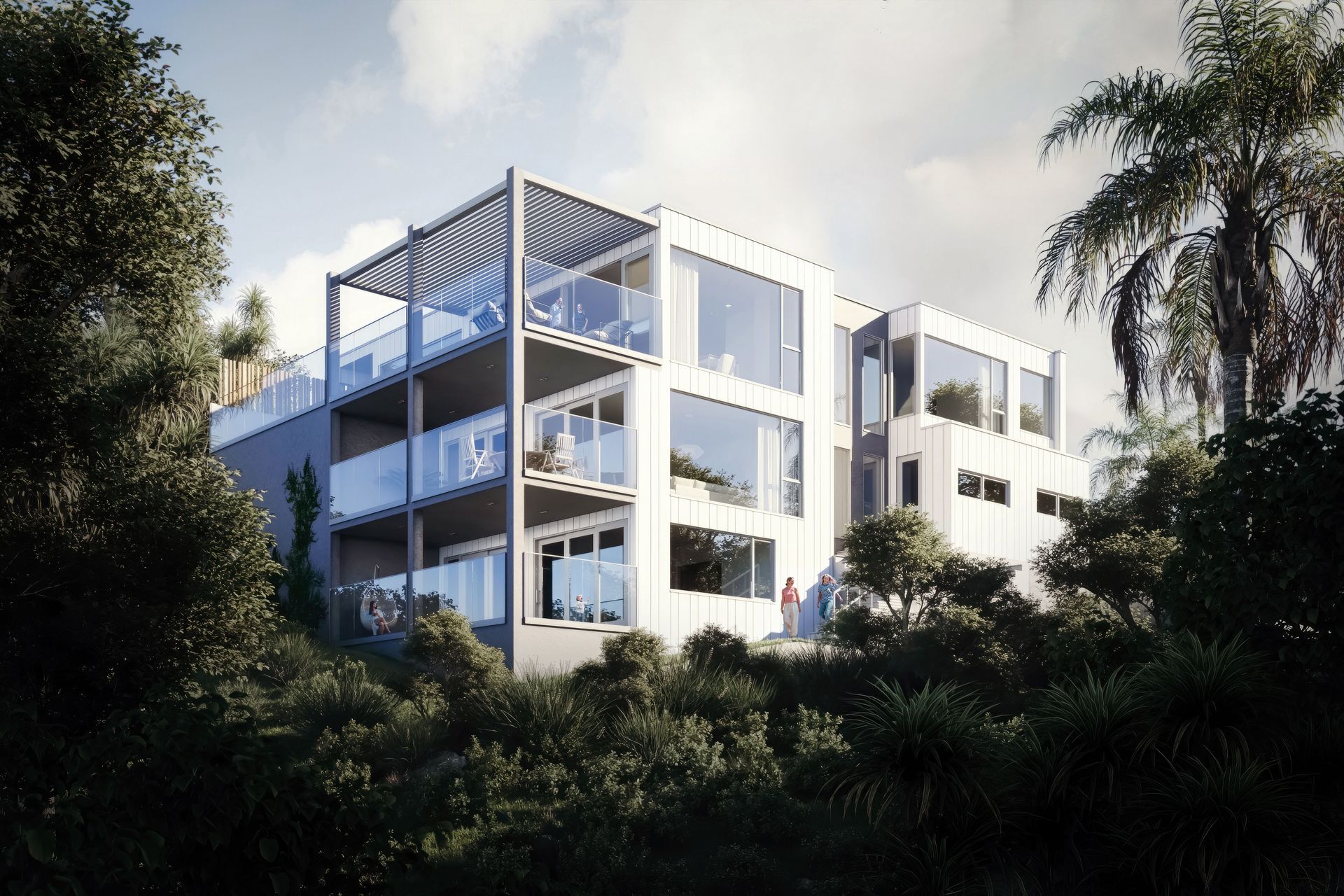
Morph Studio.
Profile
Projects
Contact
Other People also viewed
Why ArchiPro?
No more endless searching -
Everything you need, all in one place.Real projects, real experts -
Work with vetted architects, designers, and suppliers.Designed for New Zealand -
Projects, products, and professionals that meet local standards.From inspiration to reality -
Find your style and connect with the experts behind it.Start your Project
Start you project with a free account to unlock features designed to help you simplify your building project.
Learn MoreBecome a Pro
Showcase your business on ArchiPro and join industry leading brands showcasing their products and expertise.
Learn More