About
Papamoa Beach House.
- Title:
- Papamoa Beach House
- Design & Build:
- Flowerday Homes
- Category:
- Residential/
- New Builds
- Completed:
- 2022
- Price range:
- $0.5m - $1m
- Building style:
- Modern
- Photographers:
- Boundless Vision
Project Gallery
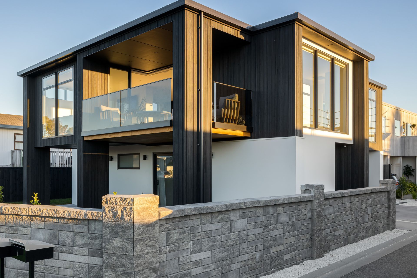
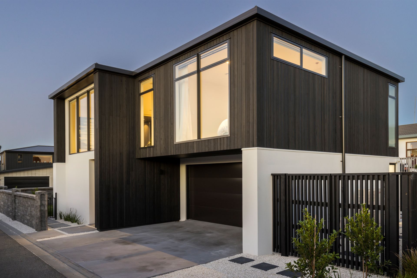
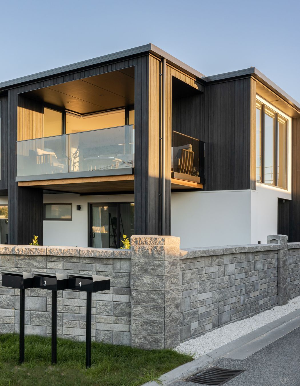
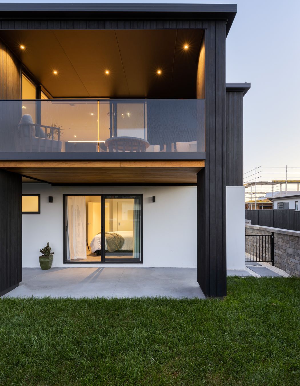
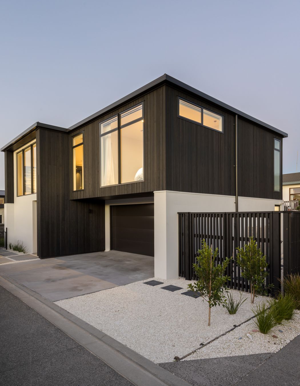
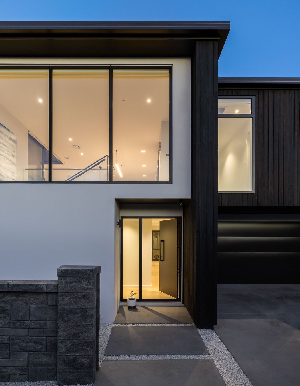
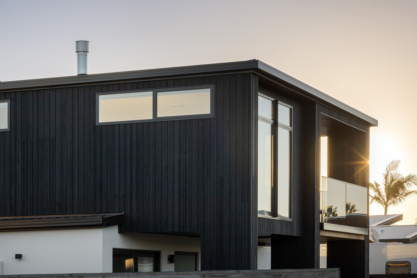
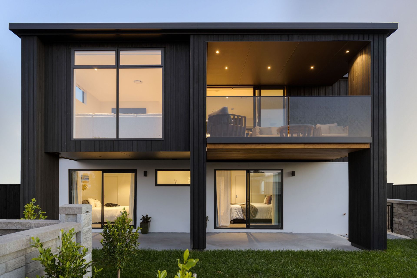
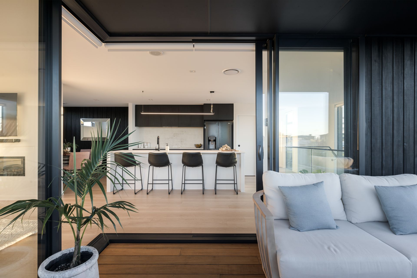
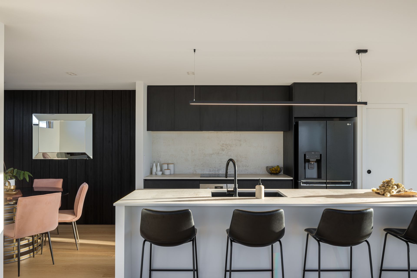
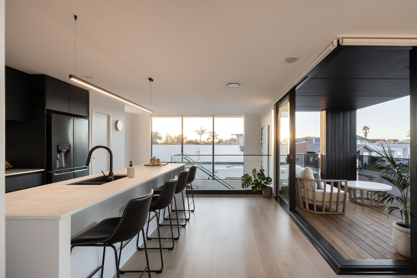
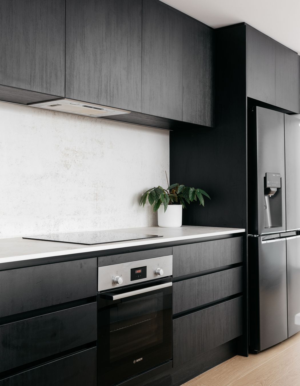
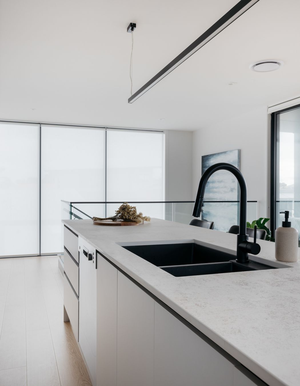
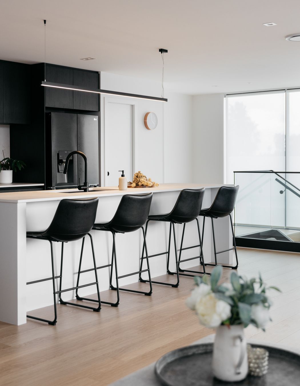
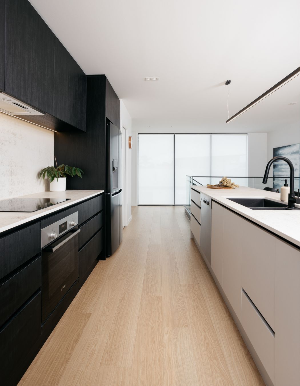
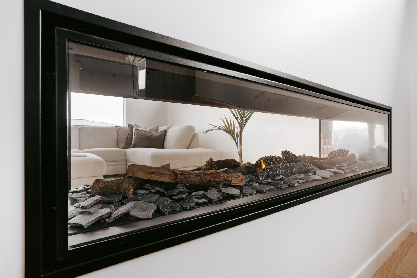
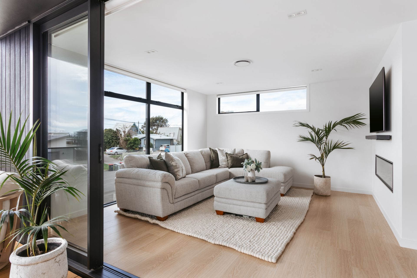
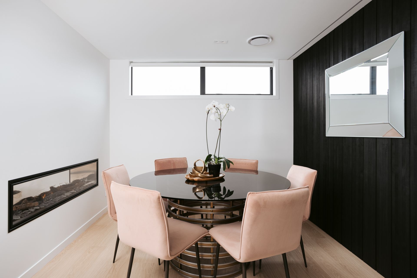
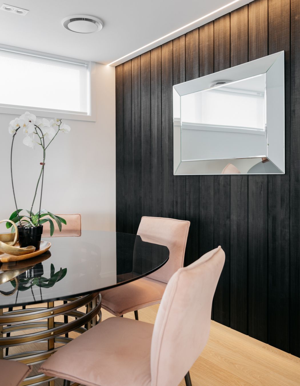
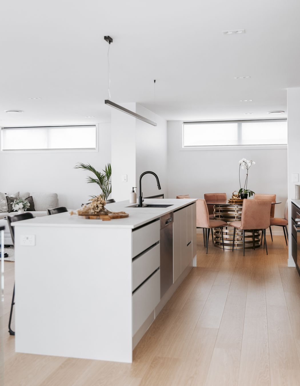
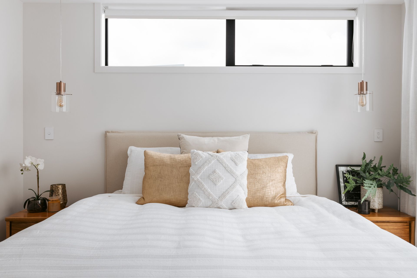
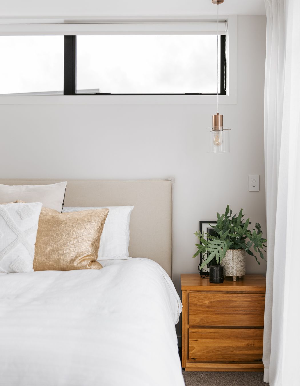
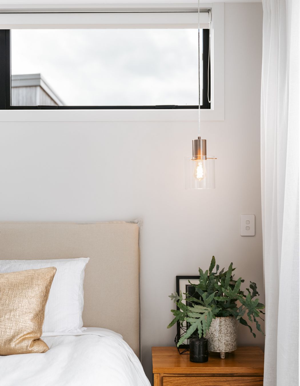
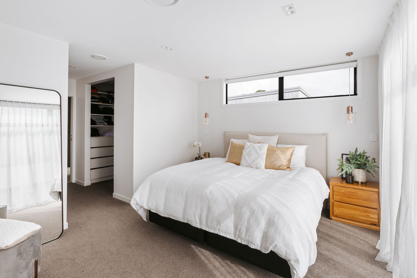
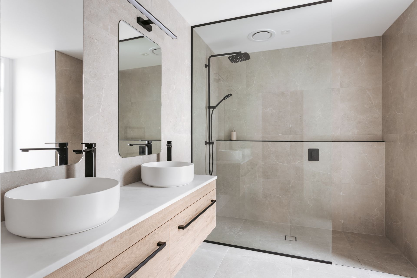
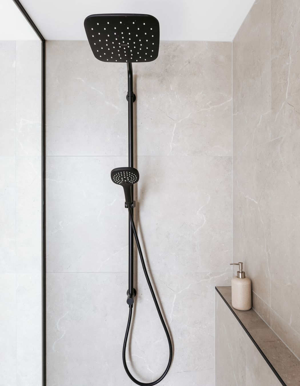
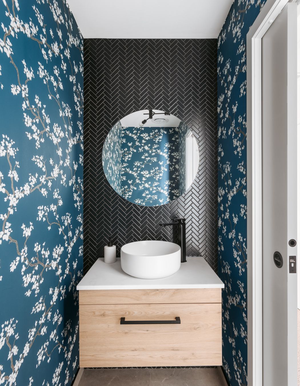
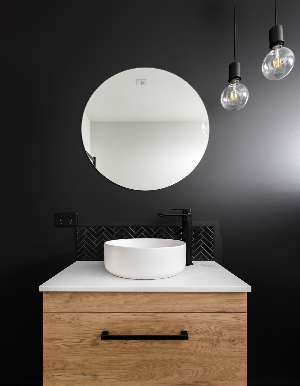
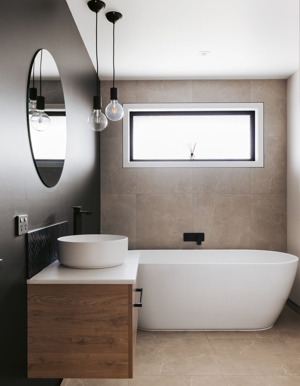
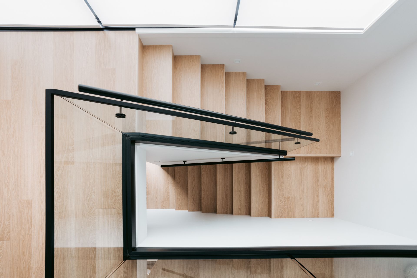
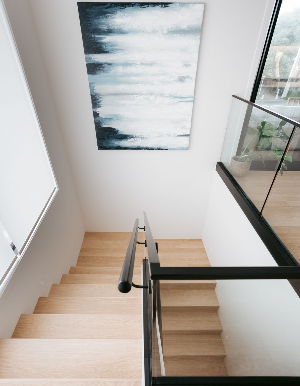

Views and Engagement
Products used
Professionals used

Flowerday Homes. Rik and Fiona Flowerday have been in the house and land building industry for a long time and have built a strong reputation in the Bay of Plenty.
Flowerday Homes is a privately owned business, not a franchise. Aside from residential builds, they have also successfully delivered multiple light commercial, townhouse and renovation projects. They are members of Certified Builders NZ, and Master Builders. Since their first entry in to the Master Builders House of the Year Awards in 2020, they have won multiple Gold, Silver and Bronze awards in the New Home, Multi-Unit, the Builders Own Home & Showhome Categories and continue to enter the awards each year.
Flowerday Homes are based in Mount Maunganui in their newly renovated office. Day to day operations are managed by General Manager Daren Green, a widely known and respected figure in the Tauranga construction industry. Daren works closely alongside Rik and Fiona and brings a wealth of knowledge to the team.
Flowerday Homes specialise in building quality houses in Tauranga and throughout the Bay of Plenty. Regardless of the size and scope of the project, the focus is always on exceptional craftsmanship and delivering a beautiful product you will be proud of.
Founded
2014
Established presence in the industry.
Projects Listed
17
A portfolio of work to explore.
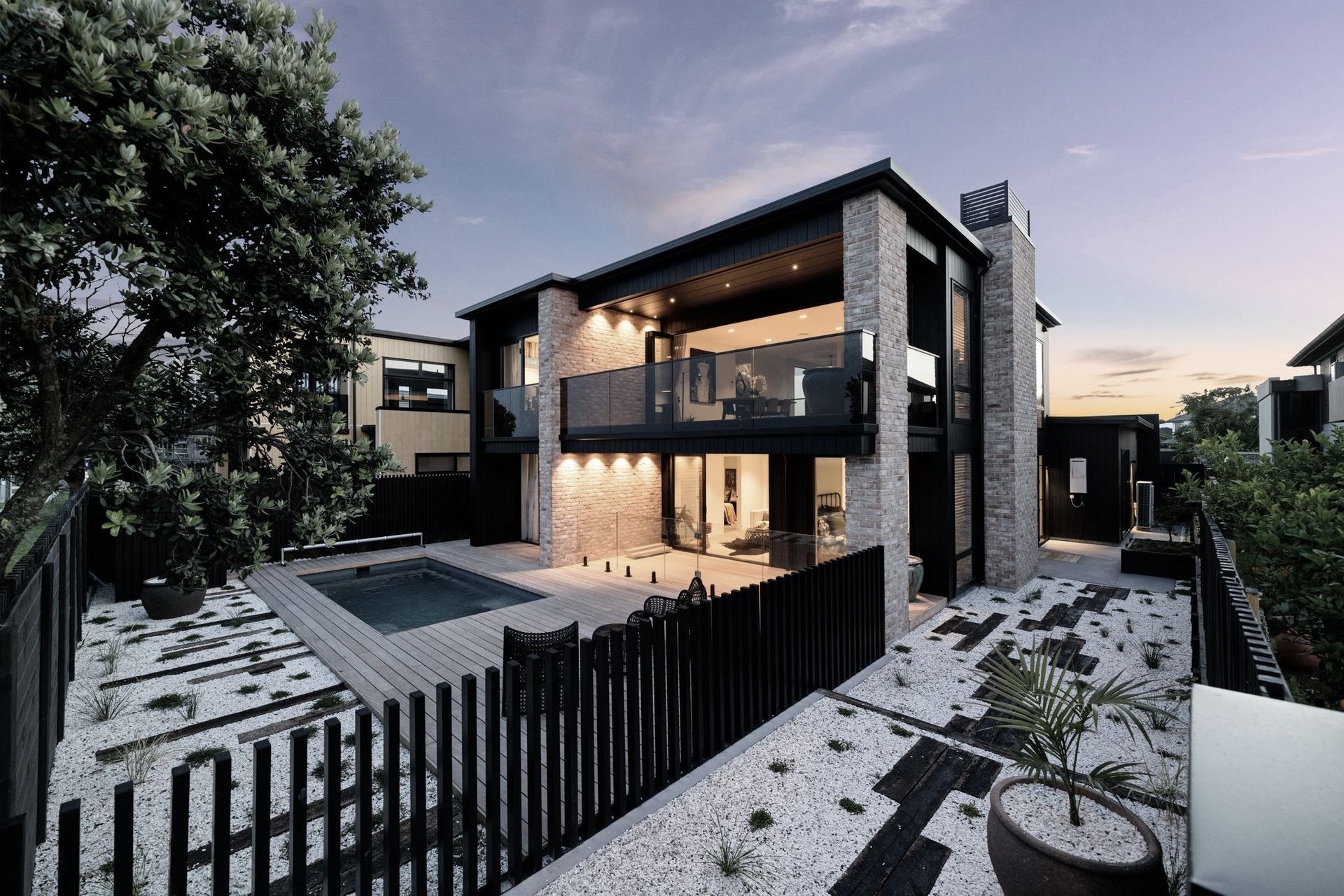
Flowerday Homes.
Profile
Projects
Contact
Project Portfolio
Other People also viewed
Why ArchiPro?
No more endless searching -
Everything you need, all in one place.Real projects, real experts -
Work with vetted architects, designers, and suppliers.Designed for New Zealand -
Projects, products, and professionals that meet local standards.From inspiration to reality -
Find your style and connect with the experts behind it.Start your Project
Start you project with a free account to unlock features designed to help you simplify your building project.
Learn MoreBecome a Pro
Showcase your business on ArchiPro and join industry leading brands showcasing their products and expertise.
Learn More
































