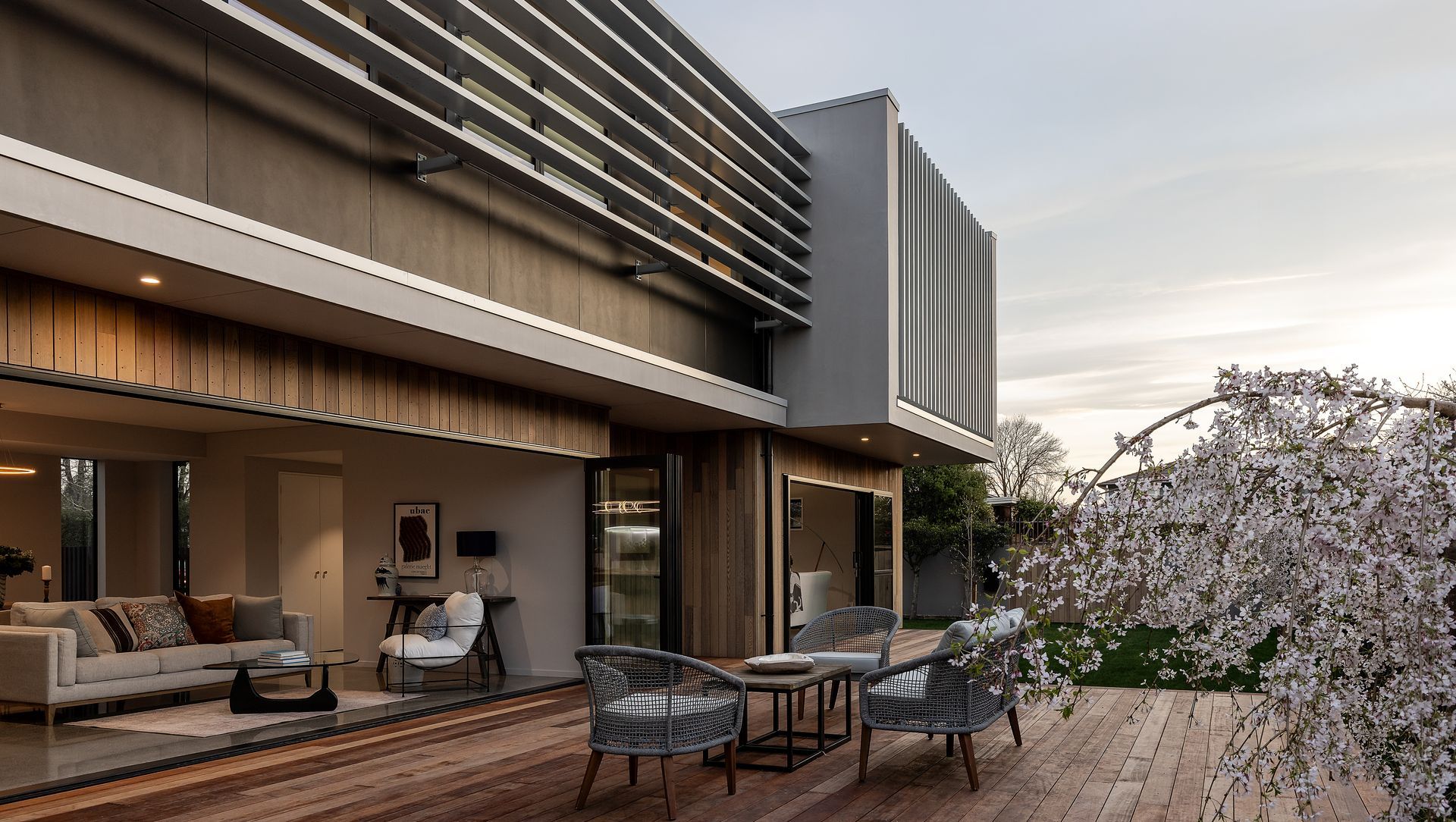About
Papanui House.
ArchiPro Project Summary - A modern two-story residence in Papanui, completed in 2023, featuring distinctive cladding, abundant natural light, and a thoughtful layout that separates public and private spaces while maintaining a striking facade.
- Title:
- Papanui House
- Architect:
- Archon Architecture
- Category:
- Residential/
- New Builds
- Completed:
- 2023
- Price range:
- $1m - $2m
- Building style:
- Modern
- Photographers:
- Hamish Storey
Project Gallery
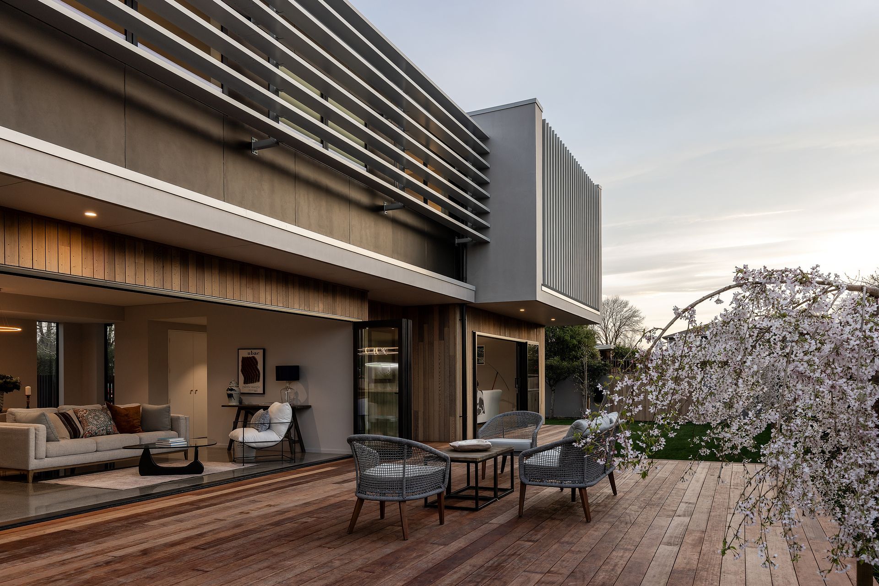
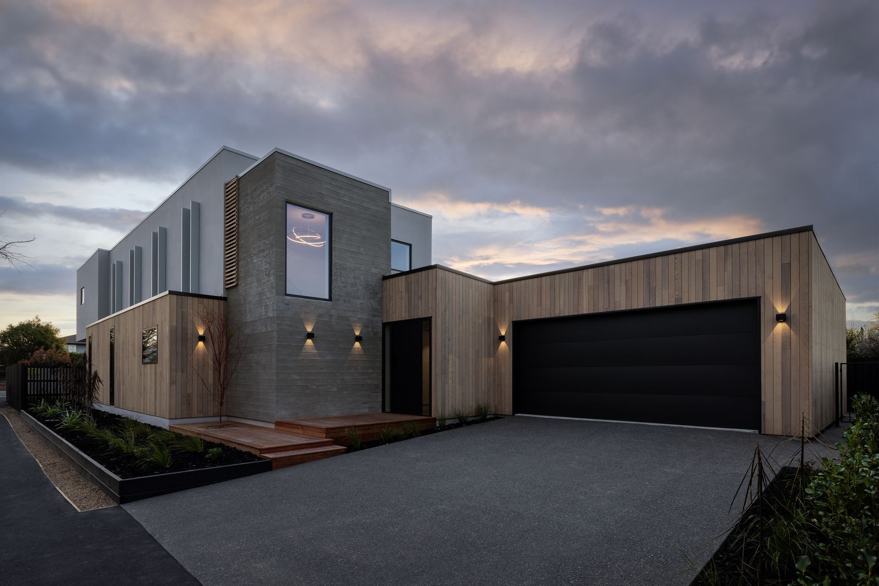
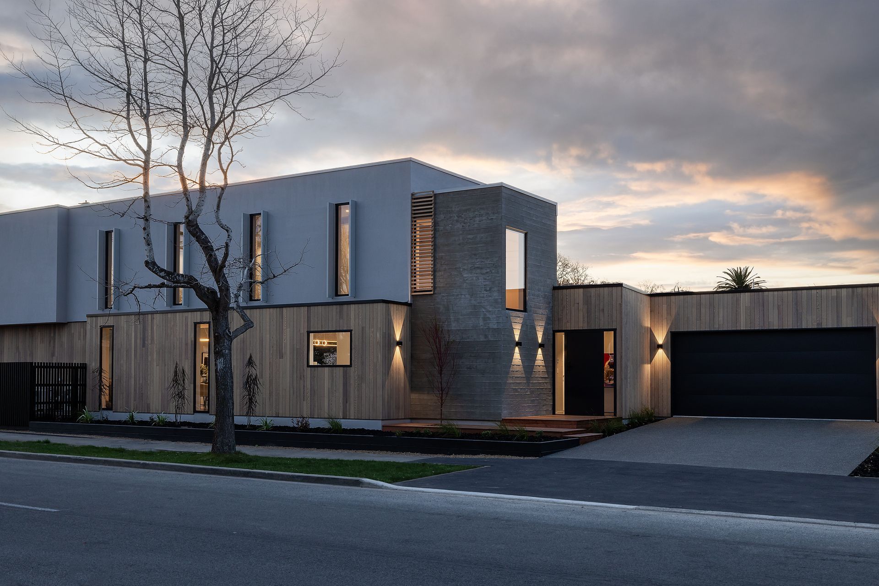
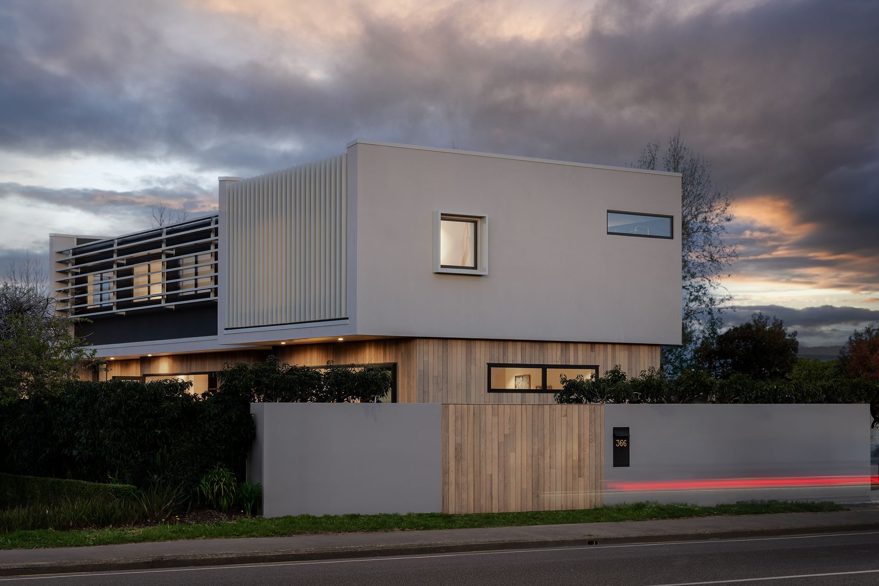
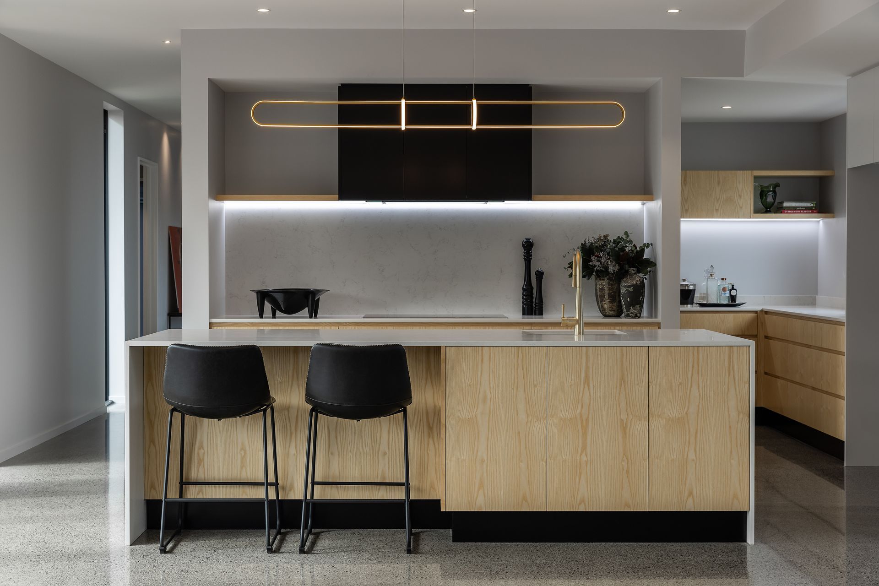
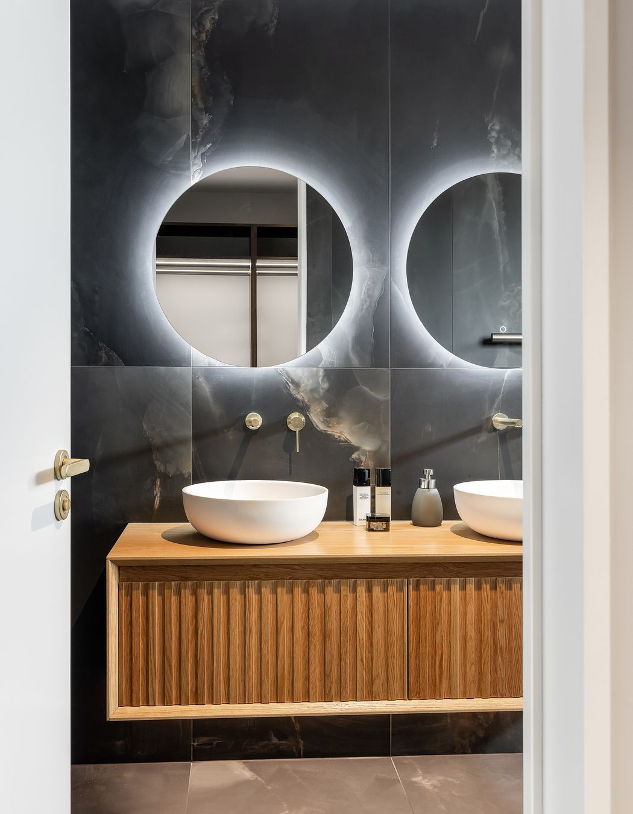
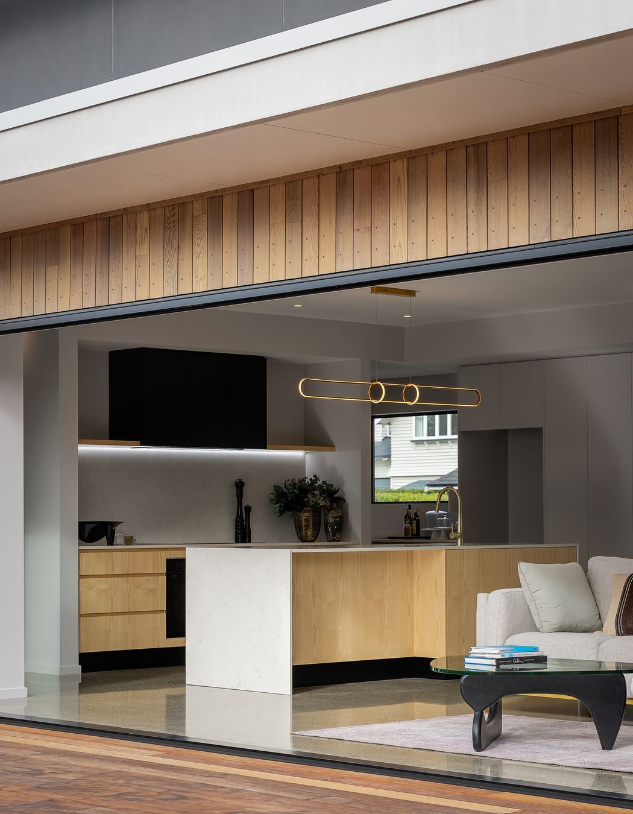
Views and Engagement
Professionals used

Archon Architecture. Archon Architecture is a Christchurch-based practice, established in 2016. With over 10 years experience, Lincoln Amor leads the company from concept right through to completion of the build.
Archon Architecture has worked on projects throughout New Zealand from Auckland to Invercargill and the current portfolio of works include large-scale commercial and industrial projects, high-end residential, renovations, and energy efficient homes.
Year Joined
2021
Established presence on ArchiPro.
Projects Listed
4
A portfolio of work to explore.

Archon Architecture.
Profile
Projects
Contact
Other People also viewed
Why ArchiPro?
No more endless searching -
Everything you need, all in one place.Real projects, real experts -
Work with vetted architects, designers, and suppliers.Designed for New Zealand -
Projects, products, and professionals that meet local standards.From inspiration to reality -
Find your style and connect with the experts behind it.Start your Project
Start you project with a free account to unlock features designed to help you simplify your building project.
Learn MoreBecome a Pro
Showcase your business on ArchiPro and join industry leading brands showcasing their products and expertise.
Learn More