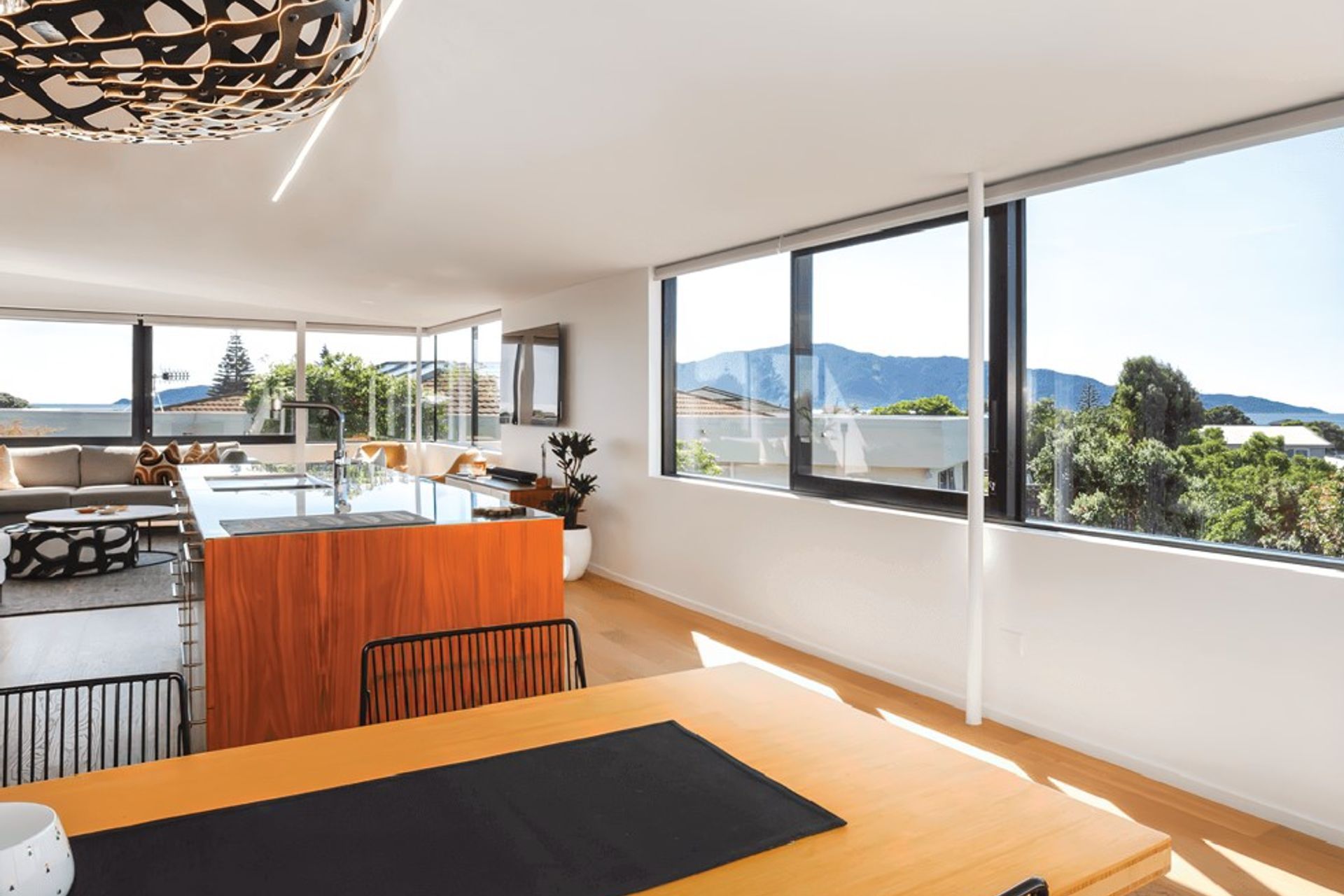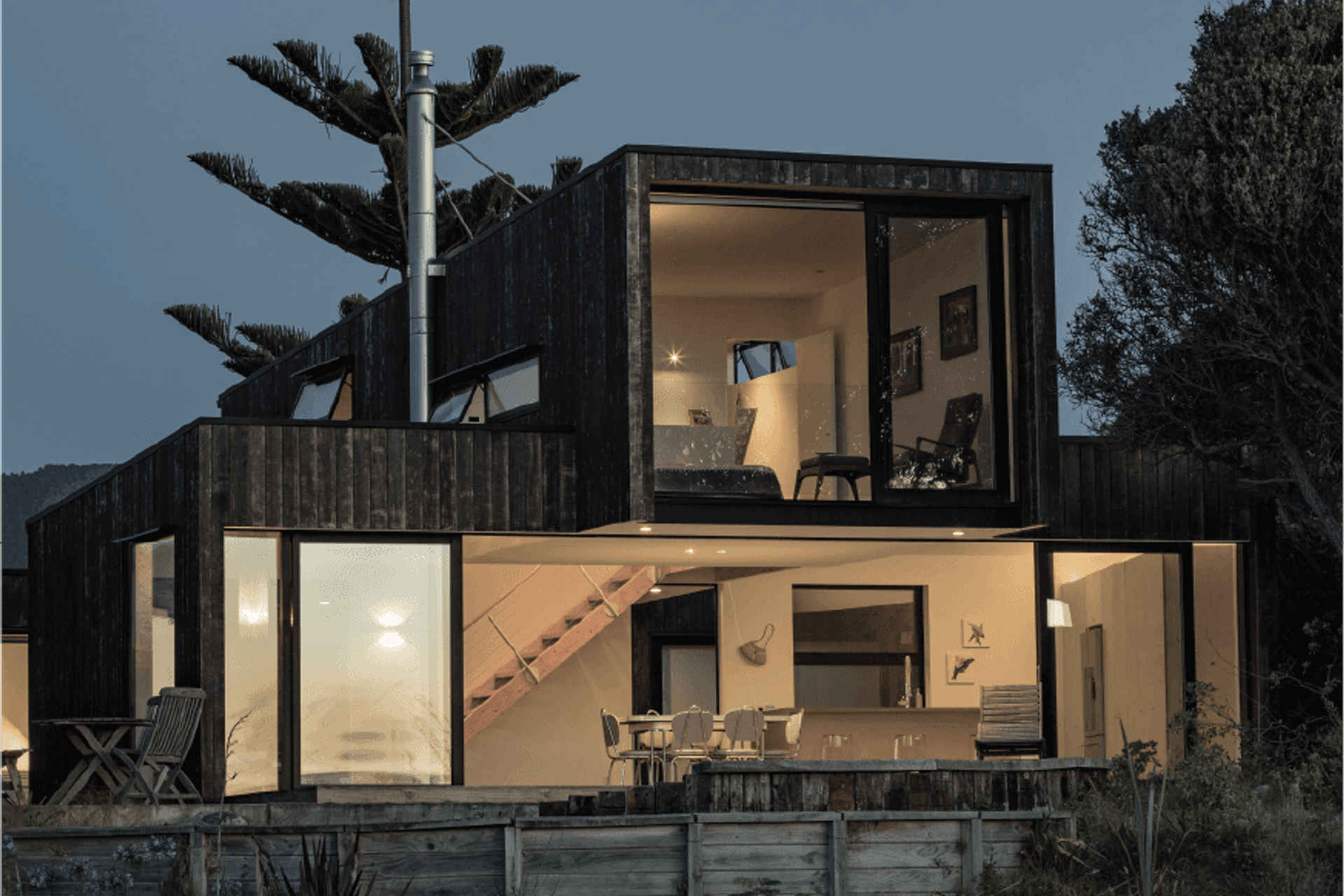About
Paraparaumu Family House.
ArchiPro Project Summary - A striking two-storey family house featuring cedar cladding, underfloor heating, and an open-plan living area, complemented by a master suite and expansive views from sliding windows.
- Title:
- Paraparaumu Family House
- Builder:
- Haarlem Build
- Category:
- Residential/
- New Builds
Project Gallery

Views and Engagement

Haarlem Build. We have experience in full project management, from land acquisition through design and construction.We understand the subdivision, planning, design and construction processes, and have an extensive contact base of consults and contractors to complete your project.Whether it be a new home or a stand-alone project management or programming service you require, we can assist in delivering your project.
Year Joined
2022
Established presence on ArchiPro.
Projects Listed
6
A portfolio of work to explore.

Haarlem Build.
Profile
Projects
Contact
Other People also viewed
Why ArchiPro?
No more endless searching -
Everything you need, all in one place.Real projects, real experts -
Work with vetted architects, designers, and suppliers.Designed for New Zealand -
Projects, products, and professionals that meet local standards.From inspiration to reality -
Find your style and connect with the experts behind it.Start your Project
Start you project with a free account to unlock features designed to help you simplify your building project.
Learn MoreBecome a Pro
Showcase your business on ArchiPro and join industry leading brands showcasing their products and expertise.
Learn More













