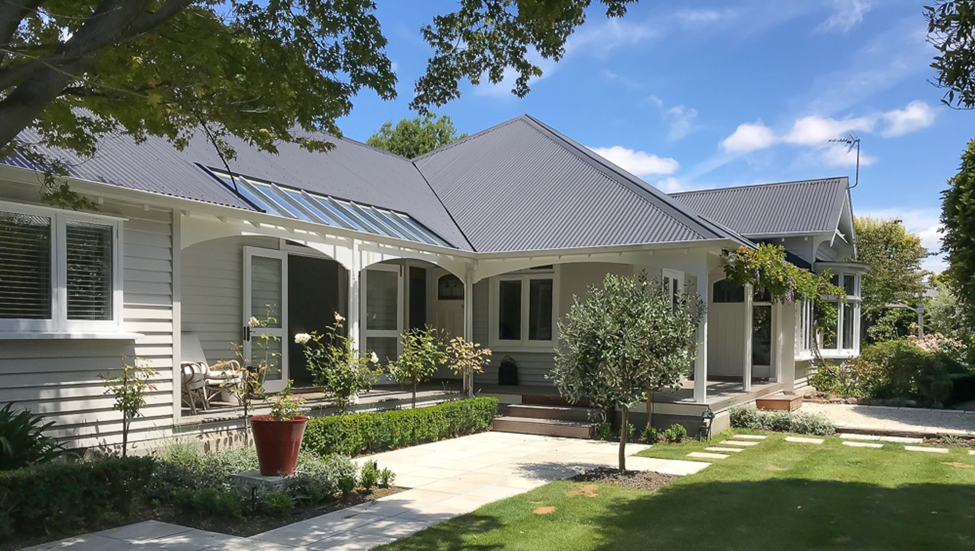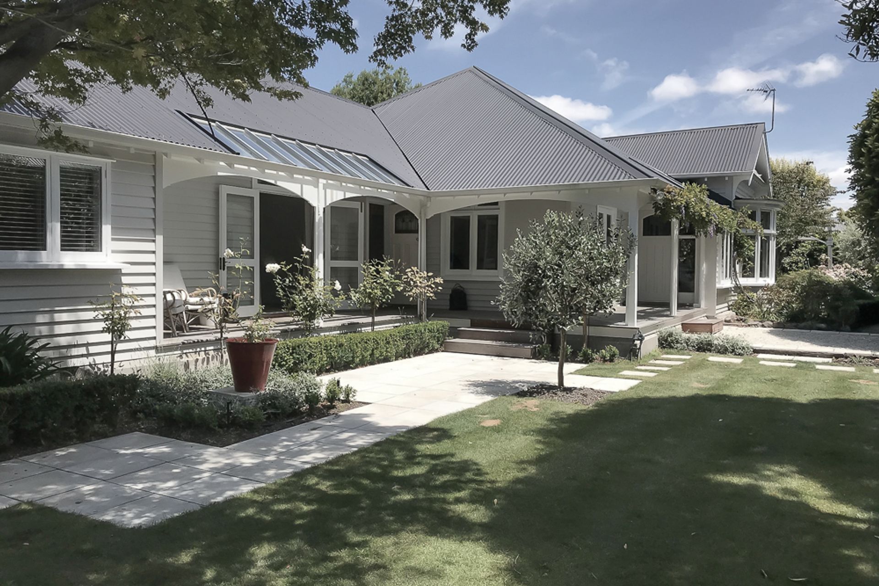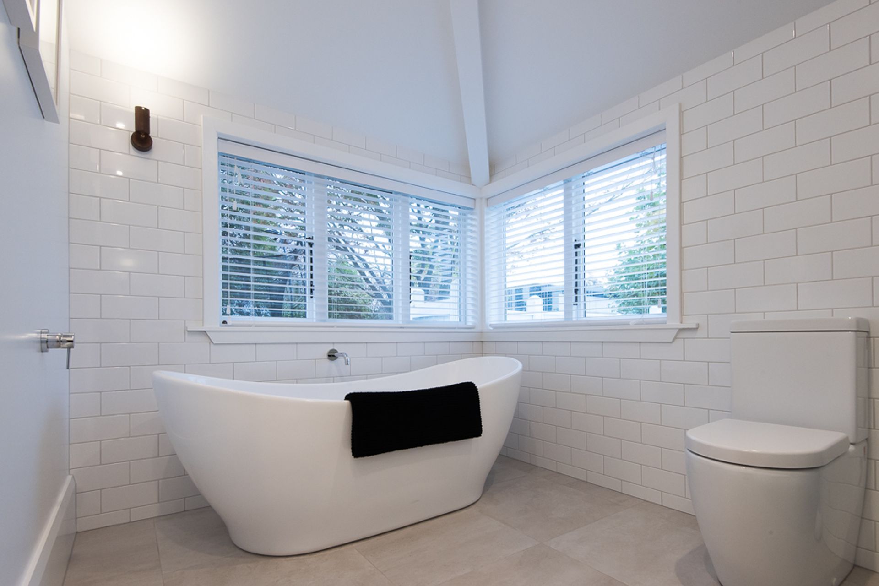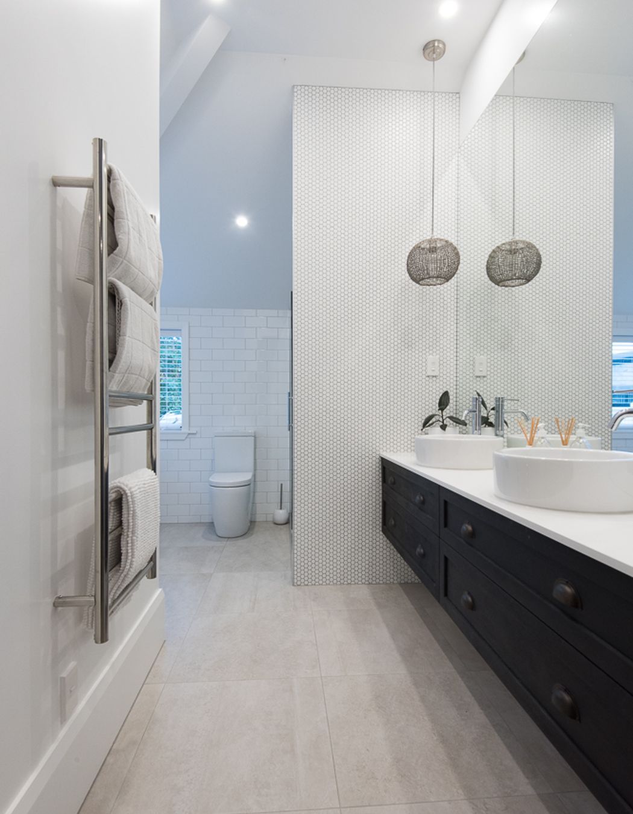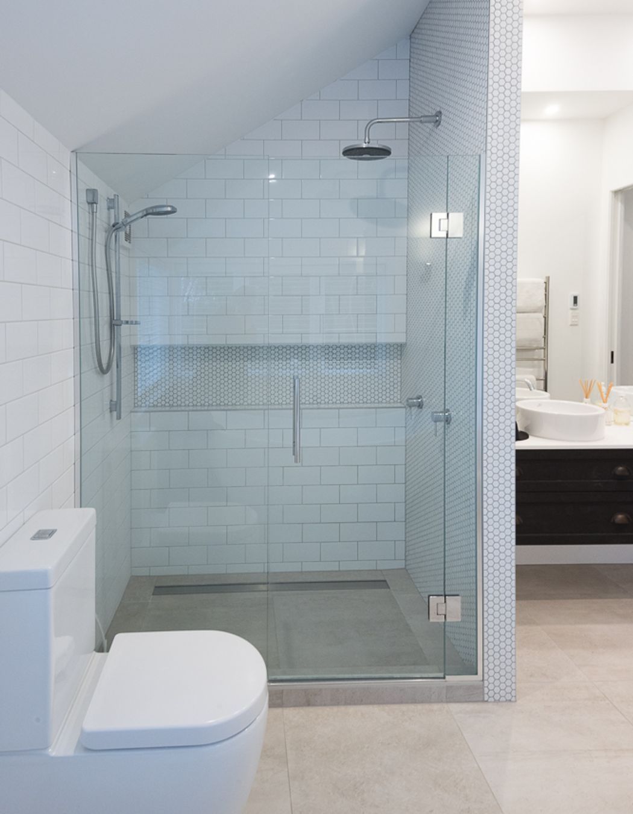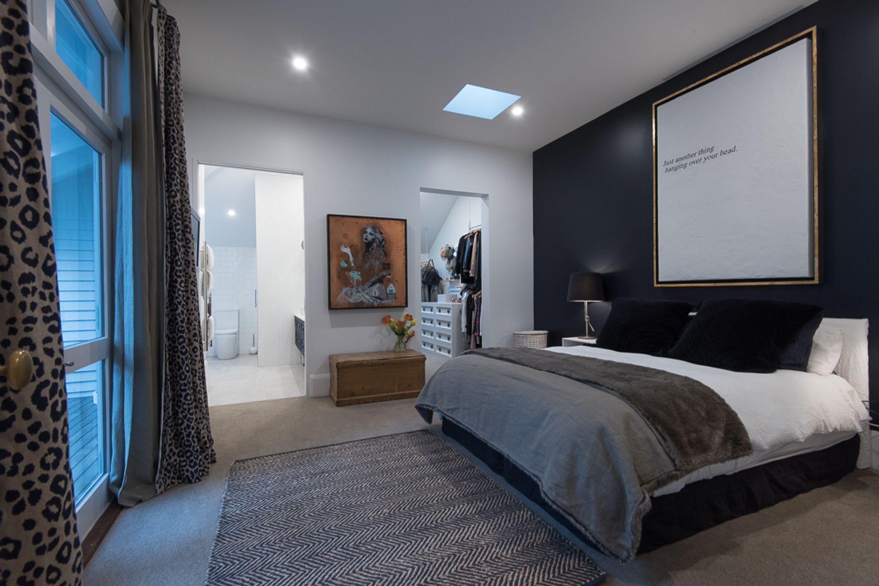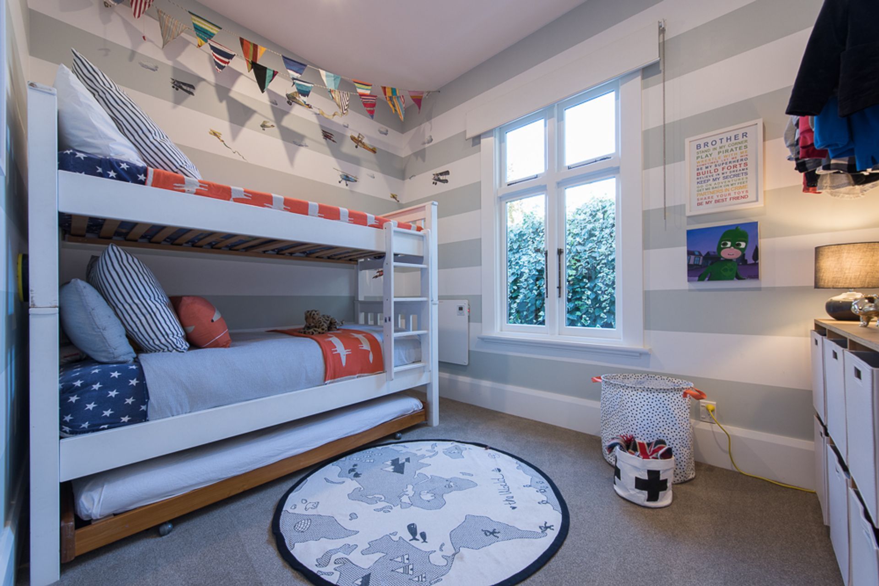About
Parish Alterations.
ArchiPro Project Summary - Thoughtfully reconfigured family home creating a spacious master suite and enhanced living areas, tailored for an active lifestyle while allowing for personal expression in design.
- Title:
- Parish Alterations
- Architectural Designer:
- Fiona Macpherson Architecture
- Category:
- Residential
Project Gallery
Views and Engagement
Professionals used

Fiona Macpherson Architecture. At Fiona Macpherson Architecture we actively encourage our clients to reduce their footprint on this earth and consider their health by choosing natural non-toxic materials where possible. We have experience using different high-performance build techniques including SIPS; we hold a belief that investing in your building envelope will reduce running costs, create a healthier home and leave a positive legacy for future generations.We see our role as the designer to facilitate a joyful relationship between the client and the builder to create timeless architecture that meets the needs of the occupants. Often for us, it is about matching personalities to facilitate positive outcomes. Fiona has 25 years experience in architecture in New Zealand and England. Our small team prides itself on producing concise, clear documentation helped by the move into BIM modelling. We share our 3D and VR models with our clients creating a design tool to foster full understanding and avoid disappointment. This process often results in excitement, enthusiasm and a sense of collaboration for the project ahead.We also act as the lead designer for Black Hut Designs - check out our website www.blackhut.co.nz for further information about what we do.
Year Joined
2017
Established presence on ArchiPro.
Projects Listed
6
A portfolio of work to explore.
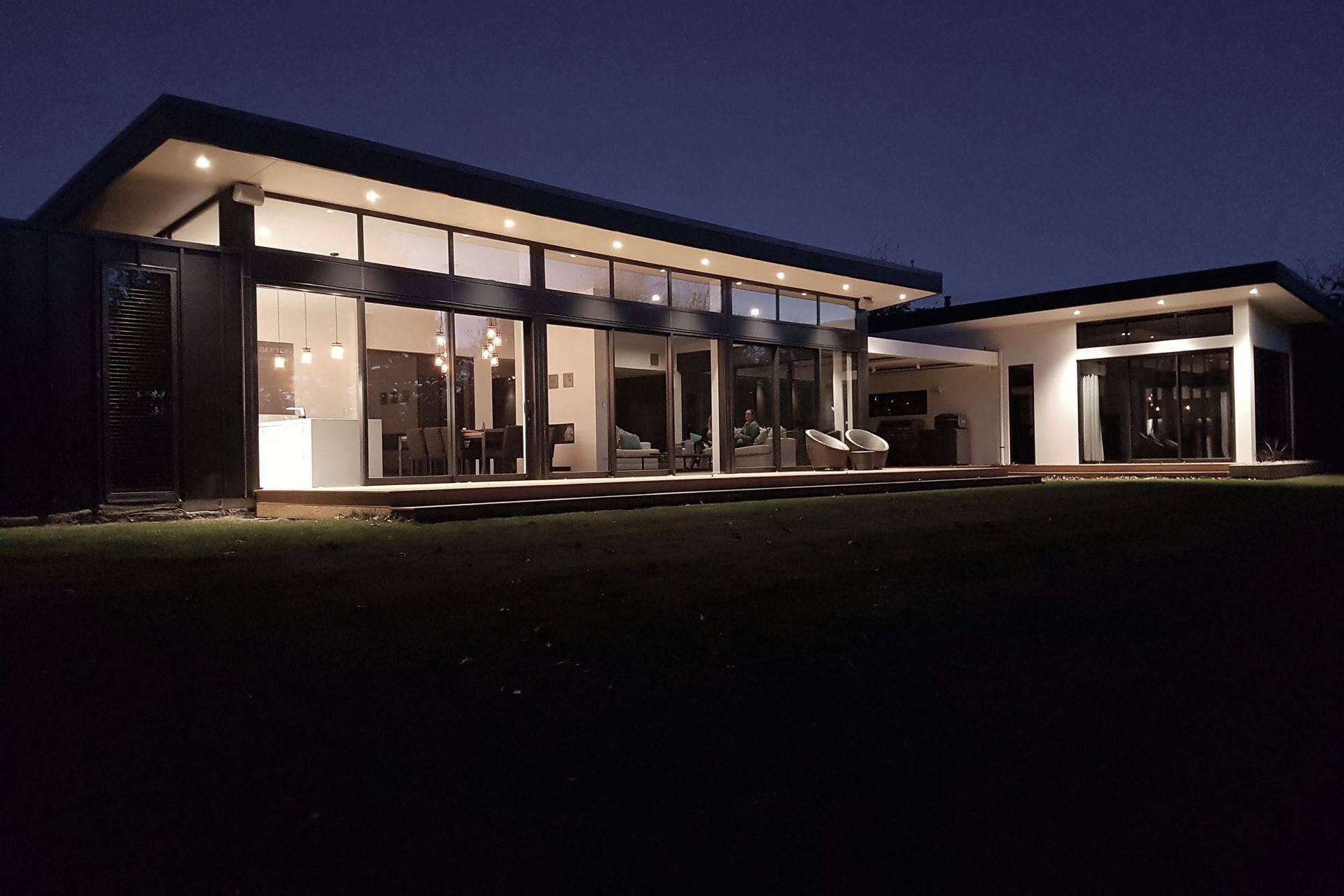
Fiona Macpherson Architecture.
Profile
Projects
Contact
Other People also viewed
Why ArchiPro?
No more endless searching -
Everything you need, all in one place.Real projects, real experts -
Work with vetted architects, designers, and suppliers.Designed for New Zealand -
Projects, products, and professionals that meet local standards.From inspiration to reality -
Find your style and connect with the experts behind it.Start your Project
Start you project with a free account to unlock features designed to help you simplify your building project.
Learn MoreBecome a Pro
Showcase your business on ArchiPro and join industry leading brands showcasing their products and expertise.
Learn More