About
Piha House.
ArchiPro Project Summary - Compact two-bedroom house designed for a young couple, seamlessly integrating with its steeply sloping, triangular site while offering breathtaking views of Lion Rock and the adjacent lush rainforest.
- Title:
- Piha House
- Architect:
- Milieu: Architecture + Design
- Category:
- Residential/
- New Builds
Project Gallery
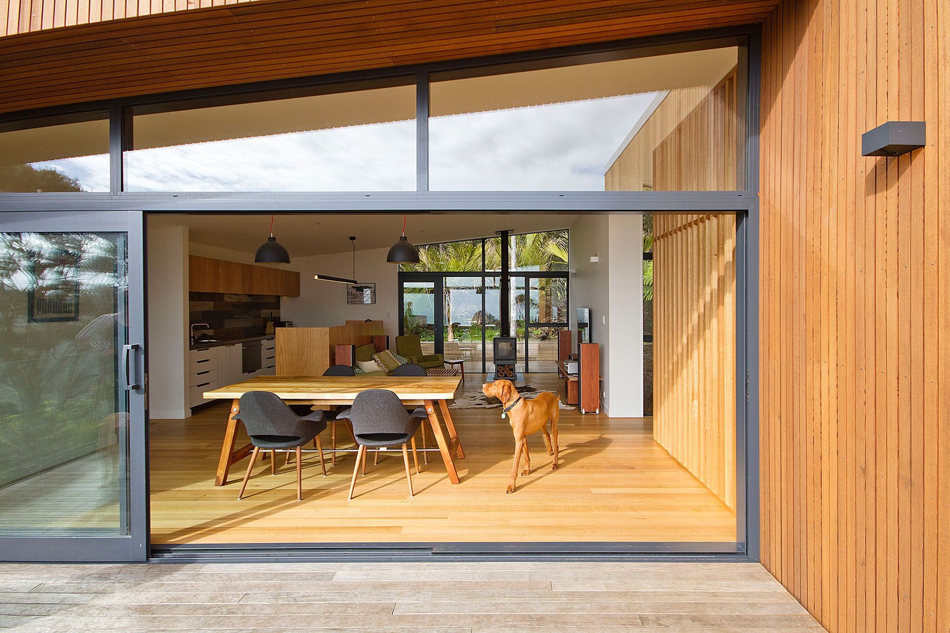
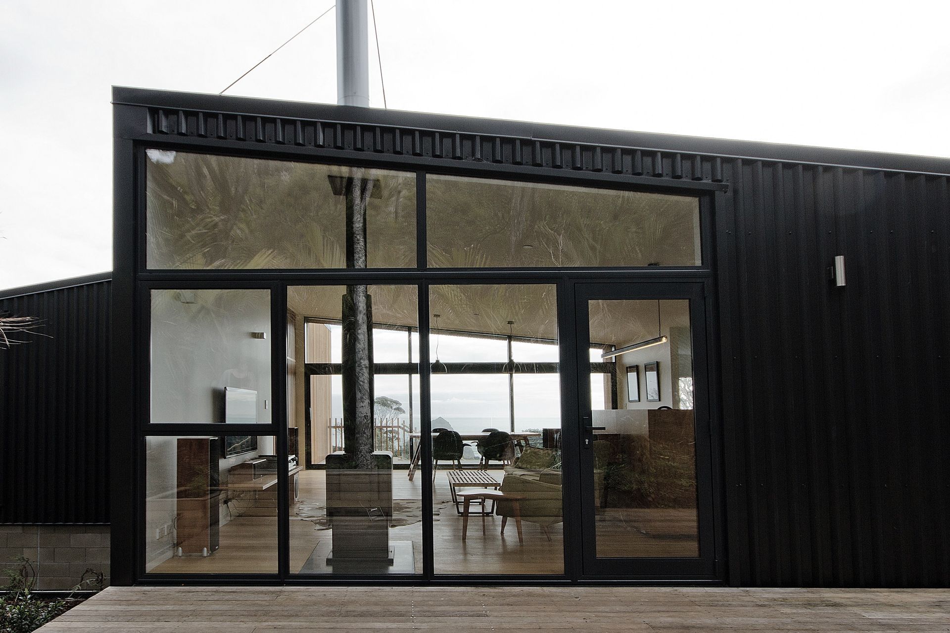
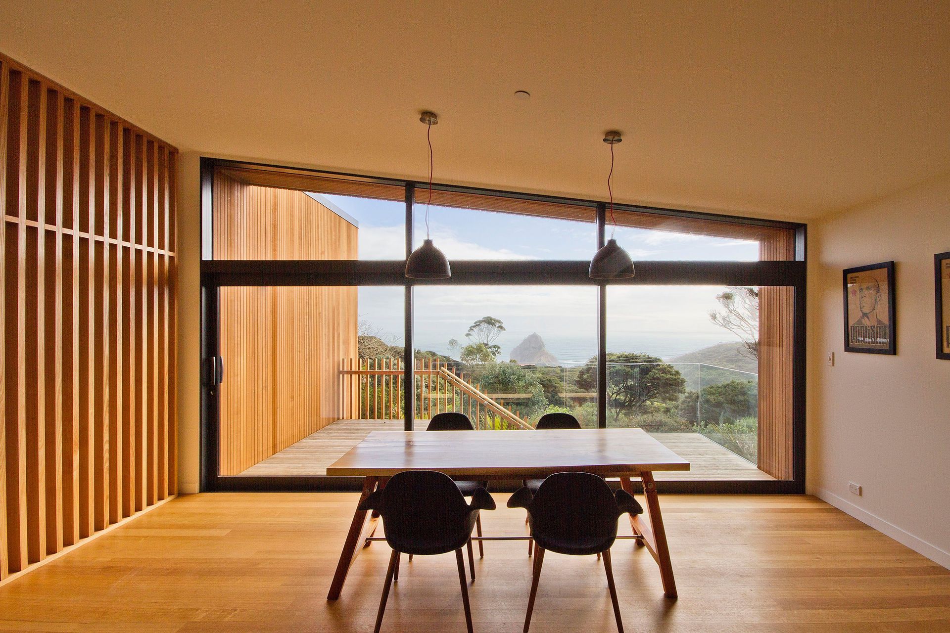
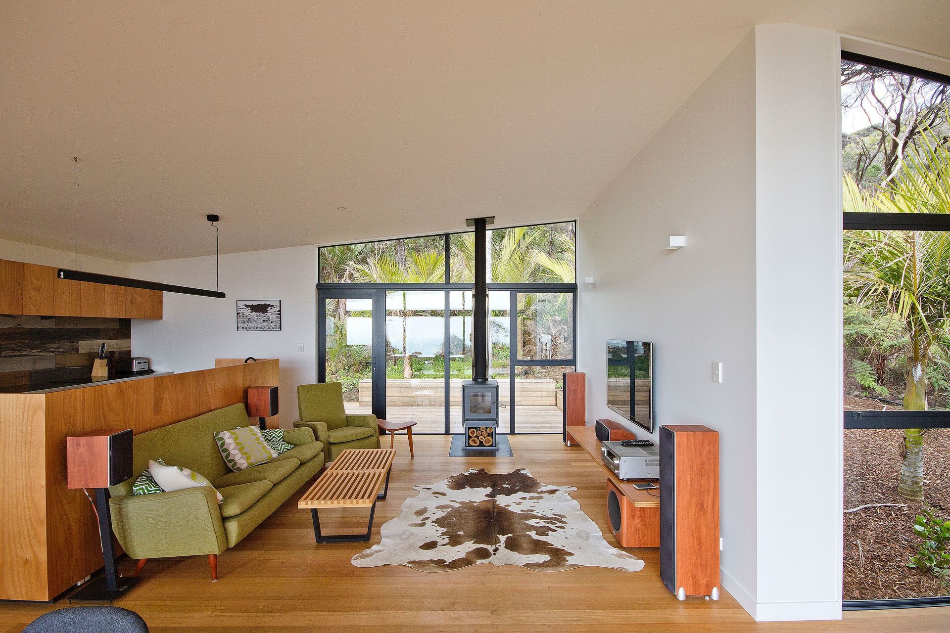
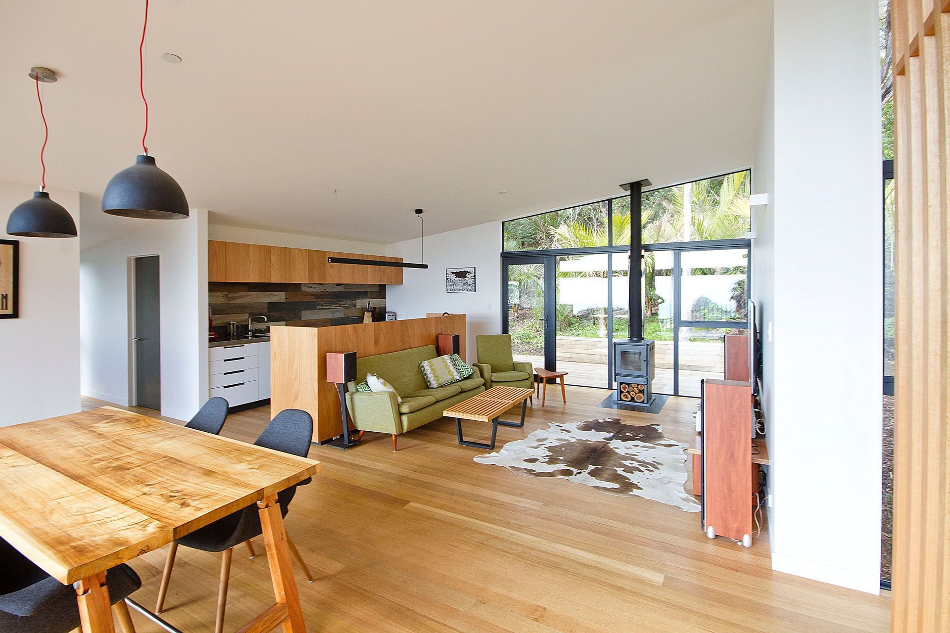

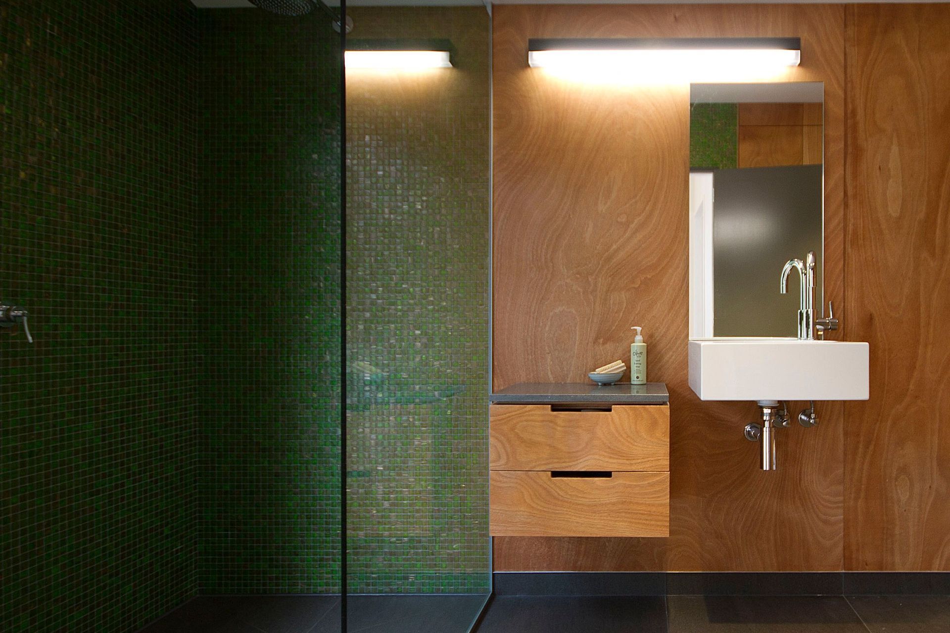
Views and Engagement
Professionals used

Milieu: Architecture + Design. At Milieu, we understand that building or renovating a home is an exciting, once in a lifetime opportunity, but it can also be can be daunting, especially if you haven’t built before. Our clients seek a unique and creative approach to their projects, and we guide them throughout the entire process, right through to the day they move into their dream home.
If you are planning a project and don’t know where to start, please contact us to arrange a free feasibility call to discuss your project.
Year Joined
2016
Established presence on ArchiPro.
Projects Listed
9
A portfolio of work to explore.
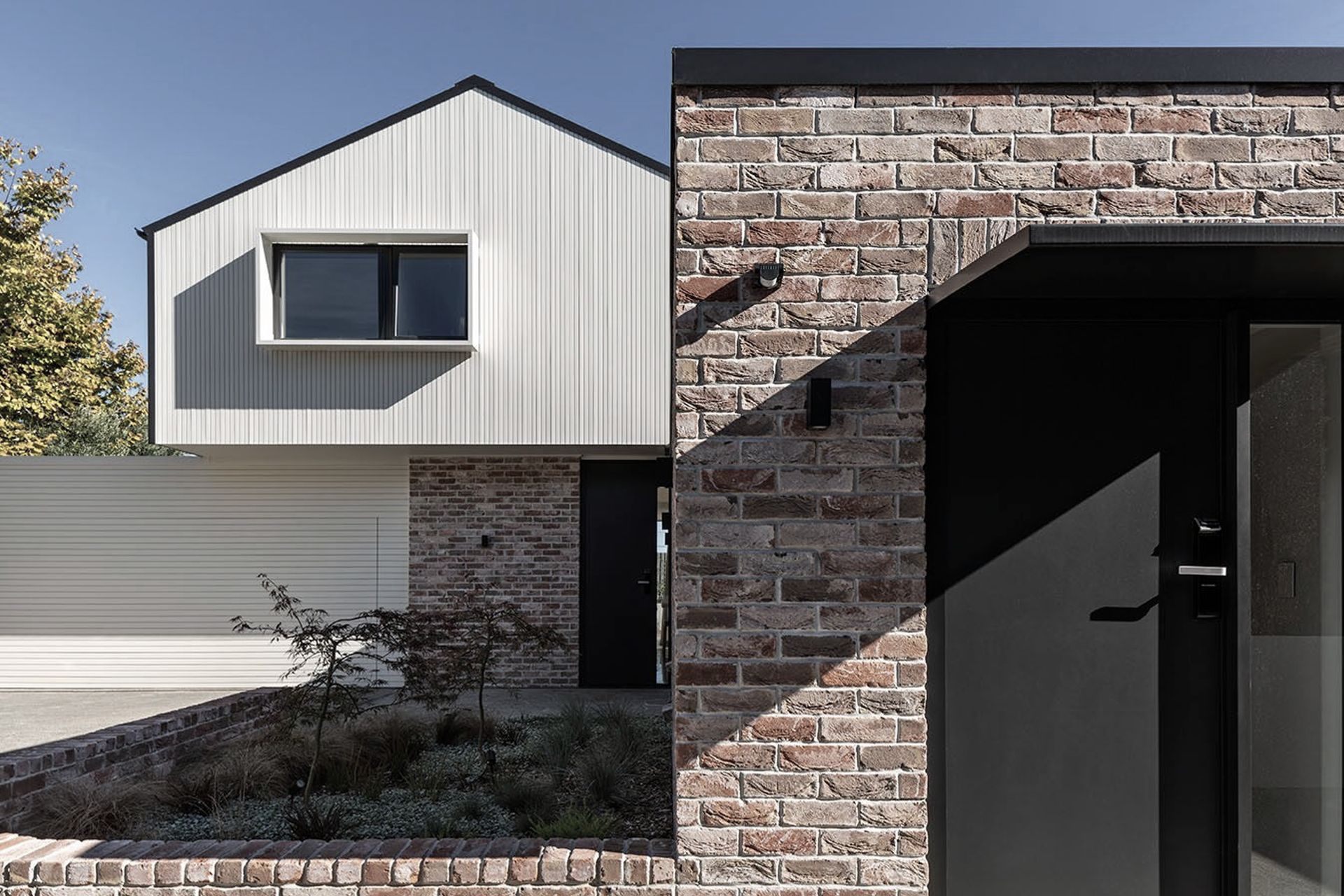
Milieu: Architecture + Design.
Profile
Projects
Contact
Project Portfolio
Other People also viewed
Why ArchiPro?
No more endless searching -
Everything you need, all in one place.Real projects, real experts -
Work with vetted architects, designers, and suppliers.Designed for New Zealand -
Projects, products, and professionals that meet local standards.From inspiration to reality -
Find your style and connect with the experts behind it.Start your Project
Start you project with a free account to unlock features designed to help you simplify your building project.
Learn MoreBecome a Pro
Showcase your business on ArchiPro and join industry leading brands showcasing their products and expertise.
Learn More

















