About
Pinnacle Lane.
ArchiPro Project Summary - Pinnacle Lane offers 15 exclusive townhouses in Remuera, blending modern living with historic charm, featuring distinctive sawtooth roofs, high-end interiors by Luxe Design Studio, and a serene outlook over Newmarket Park.
- Title:
- Pinnacle Lane
- Interior Designer:
- Luxe Design
- Category:
- Residential/
- New Builds
Project Gallery
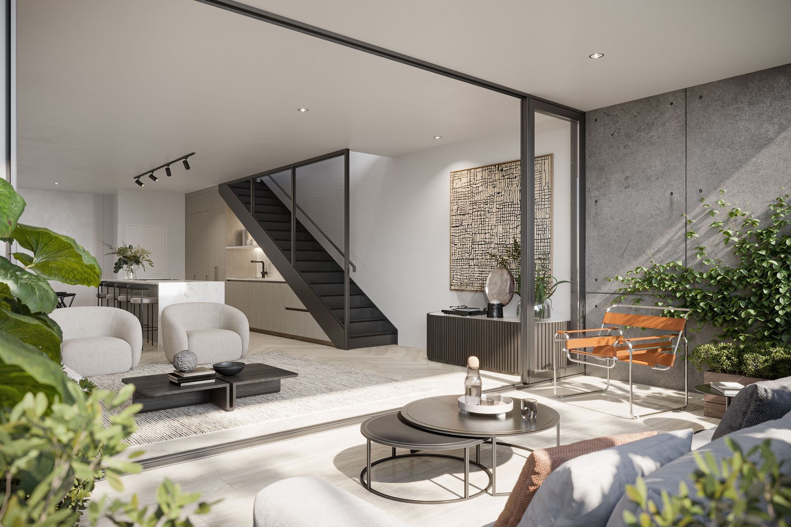
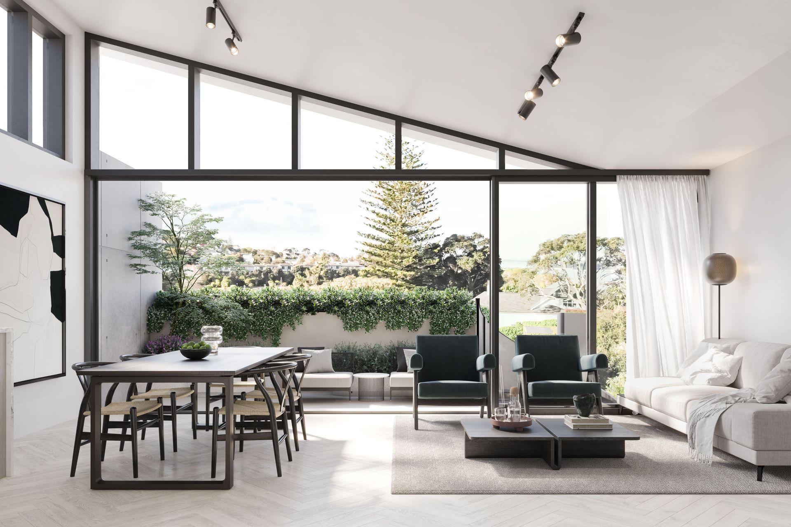
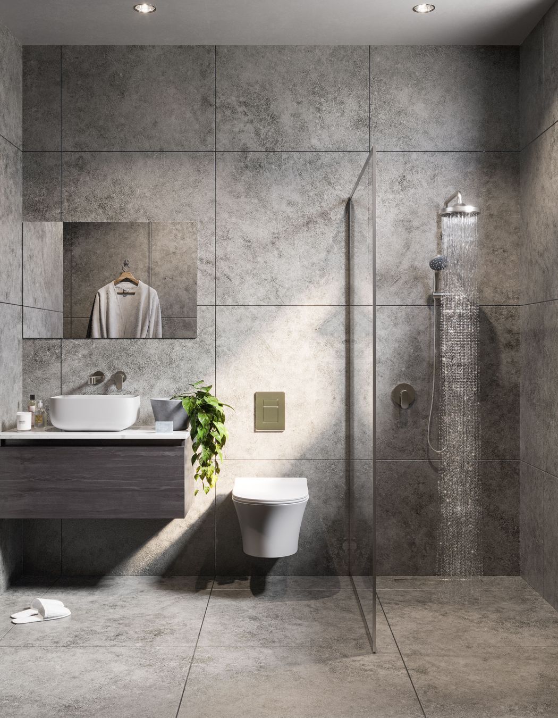
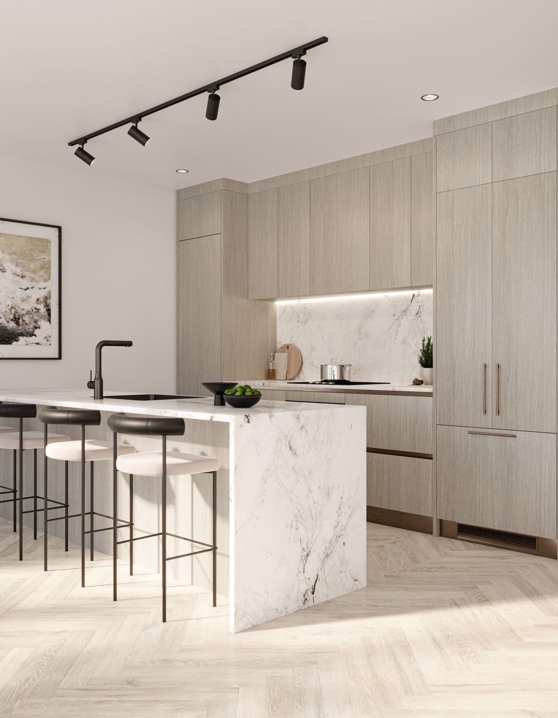
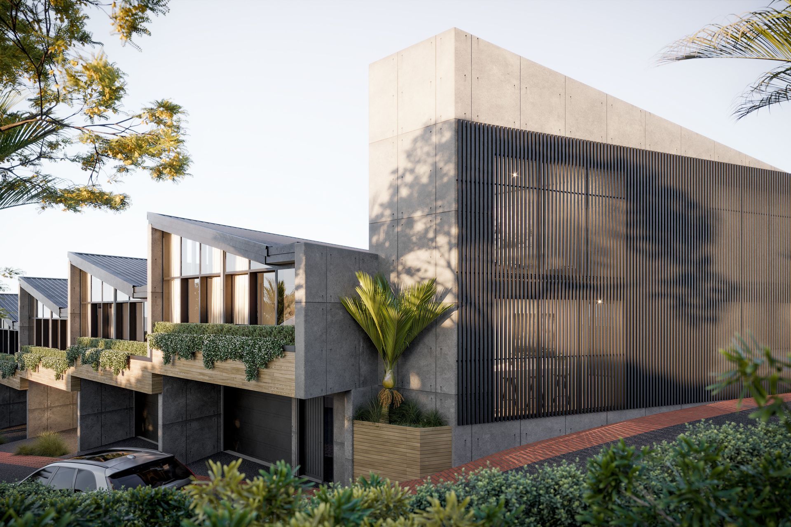
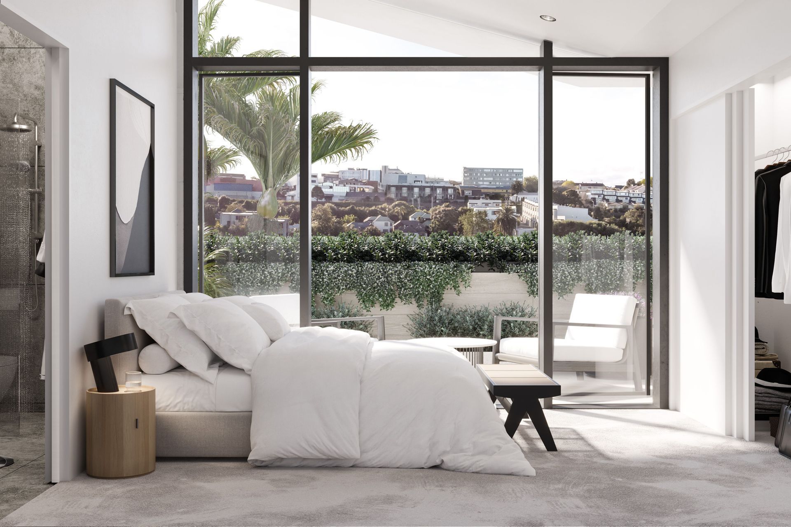
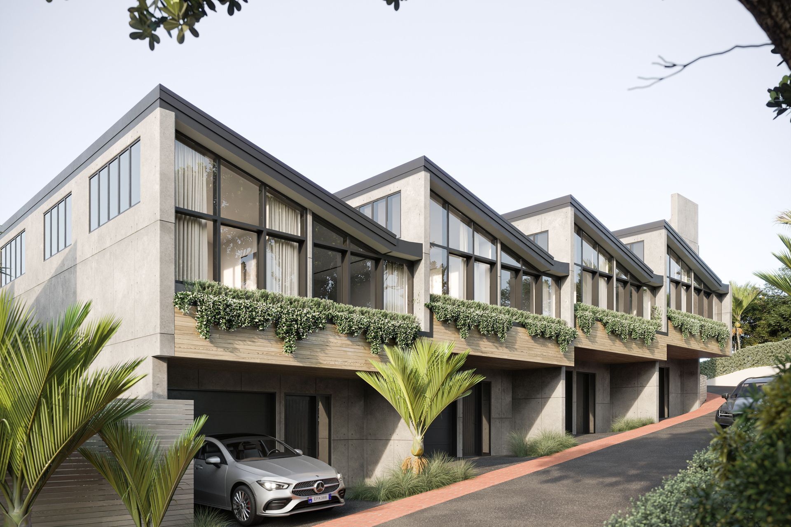
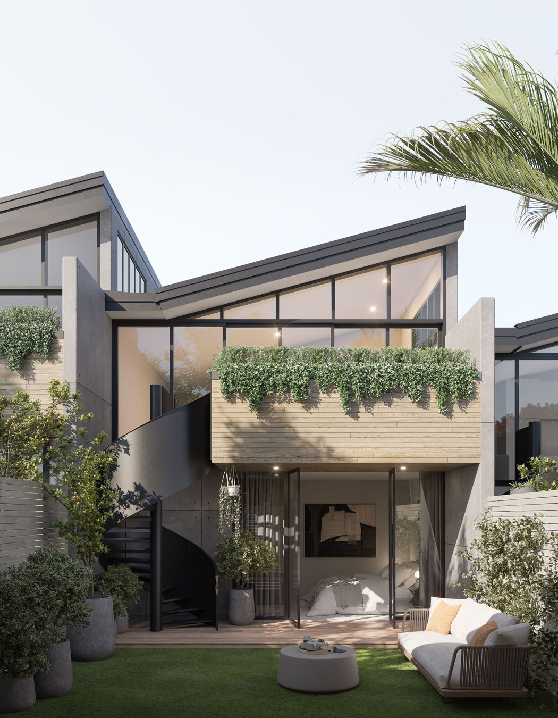
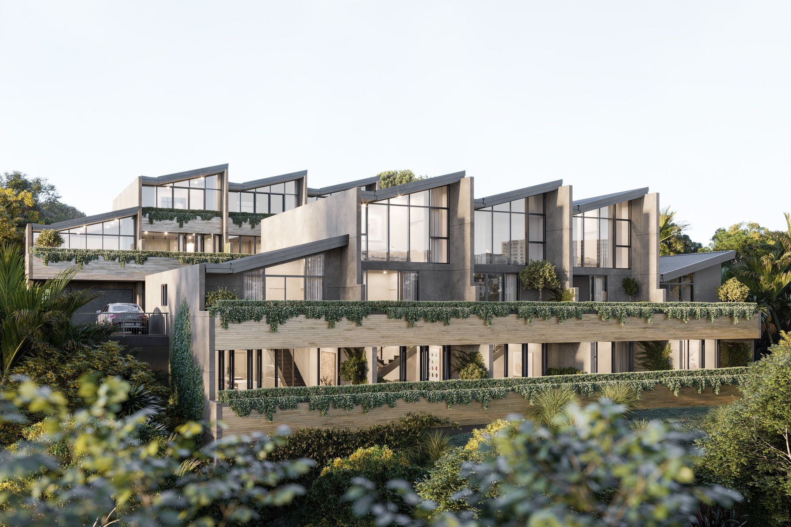
Views and Engagement
Professionals used

Luxe Design. LUXE DESIGN is a Boutique Interior Design Studio based in Auckland. We provide Spatial Interior Architecture + Design solutions throughout New Zealand.
Whether a New Build, Renovation or a Turnkey Property we can undertake your complete fit out or work with you on a consultation basis.
SPATIAL INTERIOR ARCHITECT + DESIGNER
Spatial Interior Architect + Designer Rachel Butt holds a Bachelor of Design Degree, and has professional Interior Design experience spanning over 20 years, with extensive expertise and knowledge, in all fields of Residential Interior Design.
Rachel also has a background in practising Commercial Design, in which she spent four years at one of New Zealand’s award winning architectural firms, HB Architecture. During her tenure she designed and coordinated the interiors of the Knoll Ridge Café which was later recognised and awarded by Design Curial as the ‘Best designed Café in the world”
Rachel enjoys creating spaces that are elegant and timeless, revealing the sensitivities of tasteful selection in both material product and design. Working intimately with the client, Rachel ensures the outcome is a well informed and authentic design, that is refined and specifically tailored from concept to completion.
Year Joined
2018
Established presence on ArchiPro.
Projects Listed
7
A portfolio of work to explore.
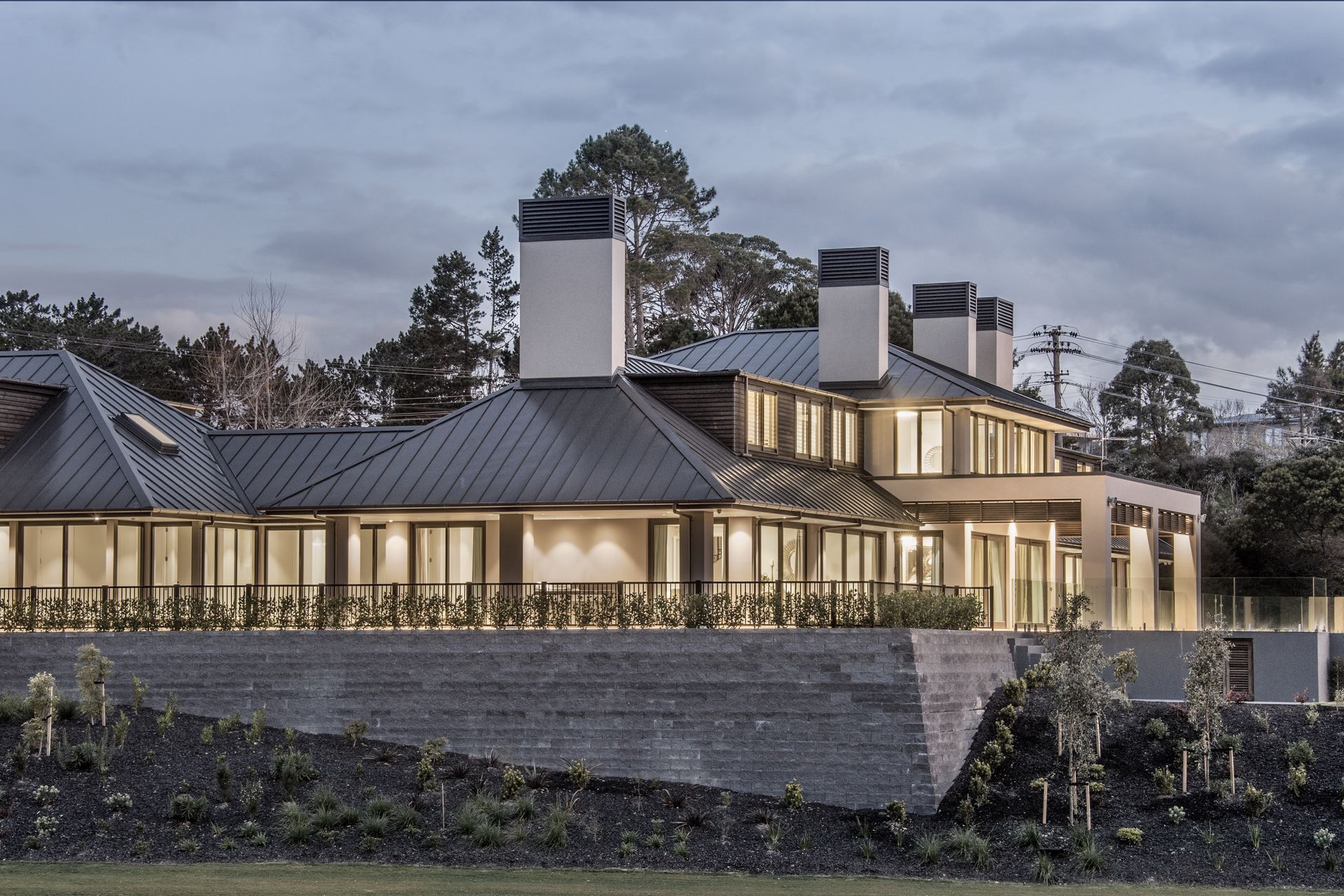
Luxe Design.
Profile
Projects
Contact
Other People also viewed
Why ArchiPro?
No more endless searching -
Everything you need, all in one place.Real projects, real experts -
Work with vetted architects, designers, and suppliers.Designed for New Zealand -
Projects, products, and professionals that meet local standards.From inspiration to reality -
Find your style and connect with the experts behind it.Start your Project
Start you project with a free account to unlock features designed to help you simplify your building project.
Learn MoreBecome a Pro
Showcase your business on ArchiPro and join industry leading brands showcasing their products and expertise.
Learn More















