About
Ponsonby Perfection.
ArchiPro Project Summary - A contemporary kitchen design that seamlessly blends aesthetics and functionality, featuring hidden appliances, ample storage, and inviting seating areas, tailored for a dynamic couple who love to entertain.
- Title:
- Ponsonby Perfection
- Carpenters & Cabinetmaker:
- DBJ - The Craft of Custom Cabinetry
- Category:
- Residential/
- Interiors
- Building style:
- Contemporary
Project Gallery
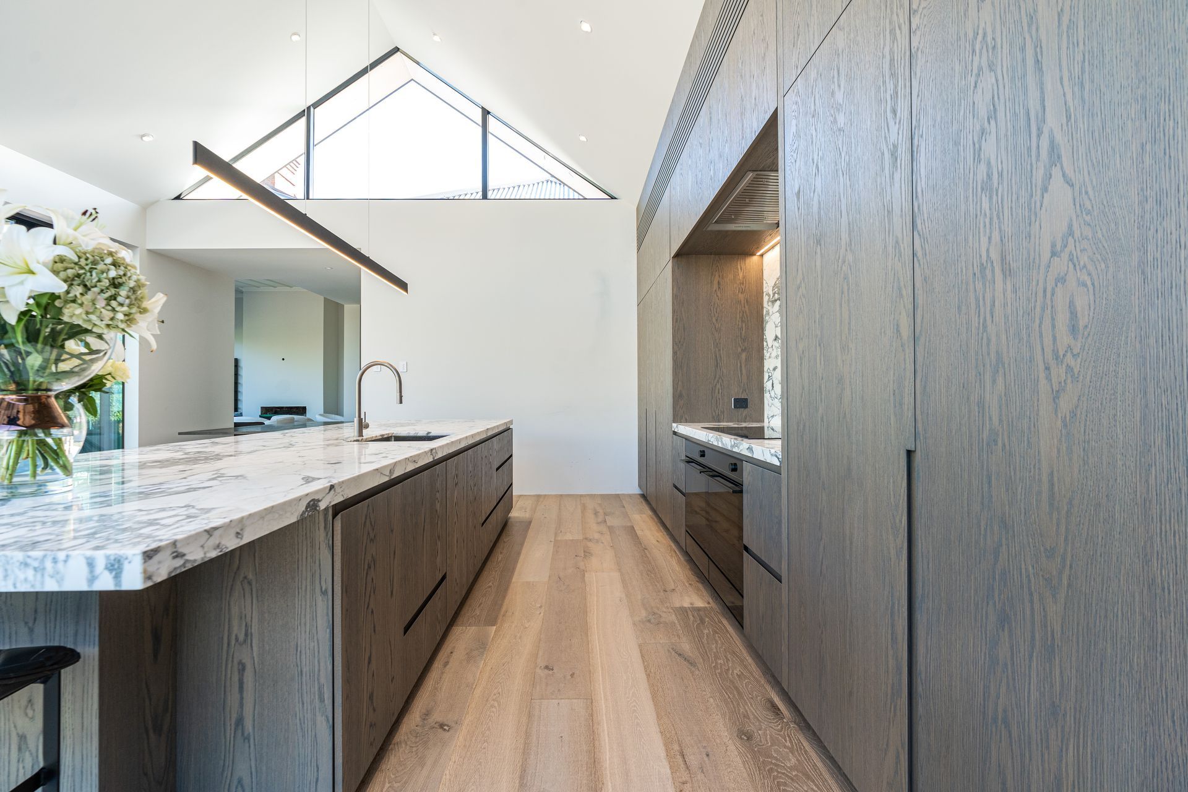
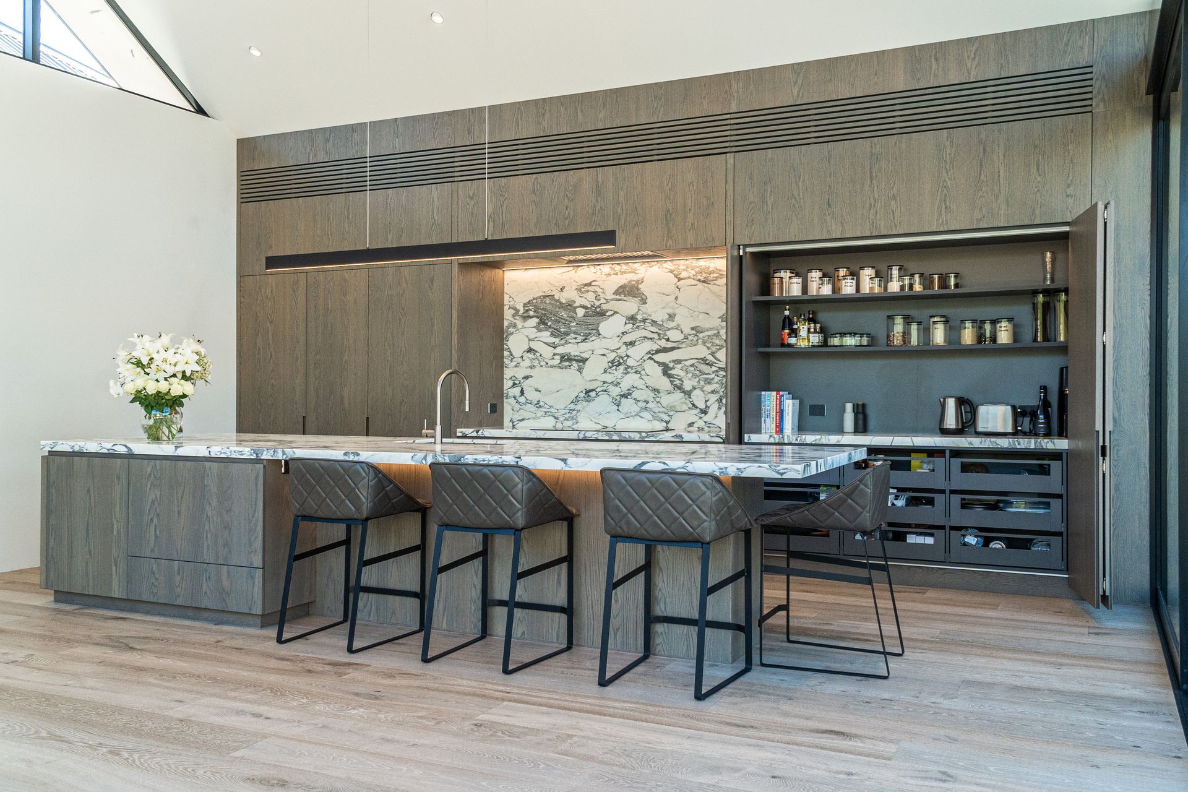
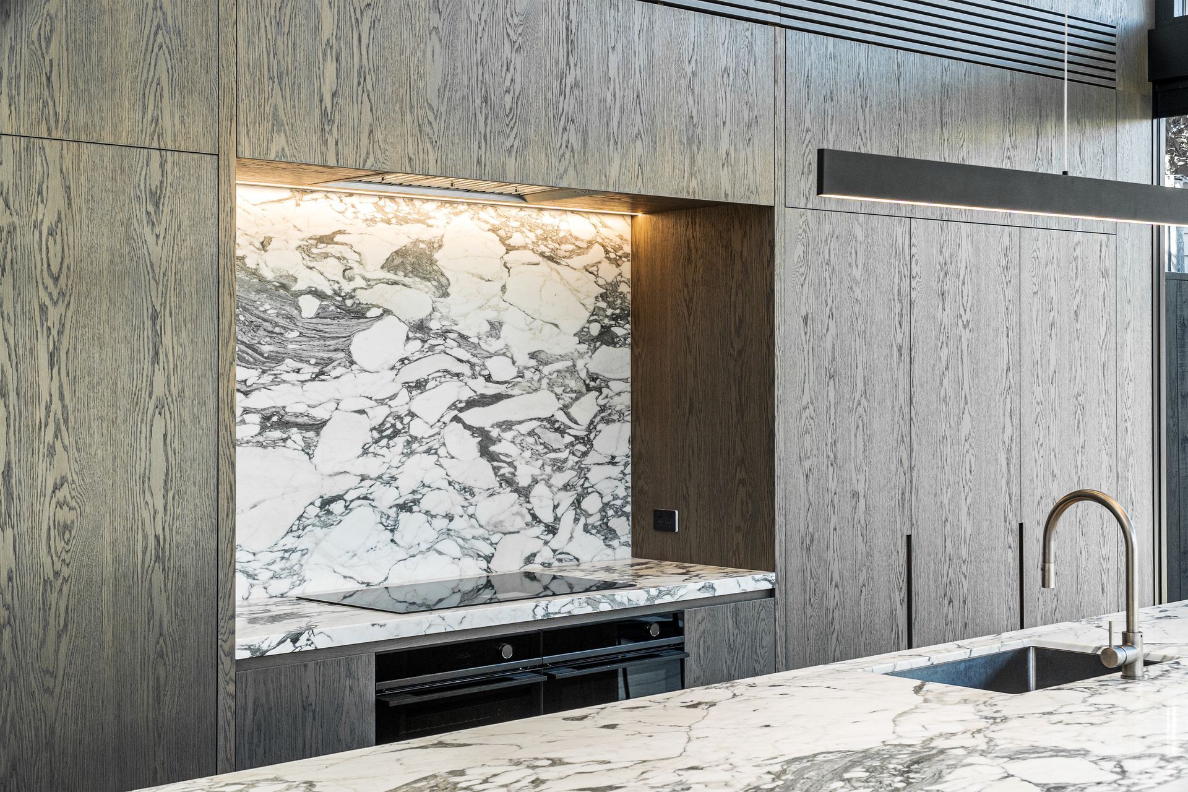
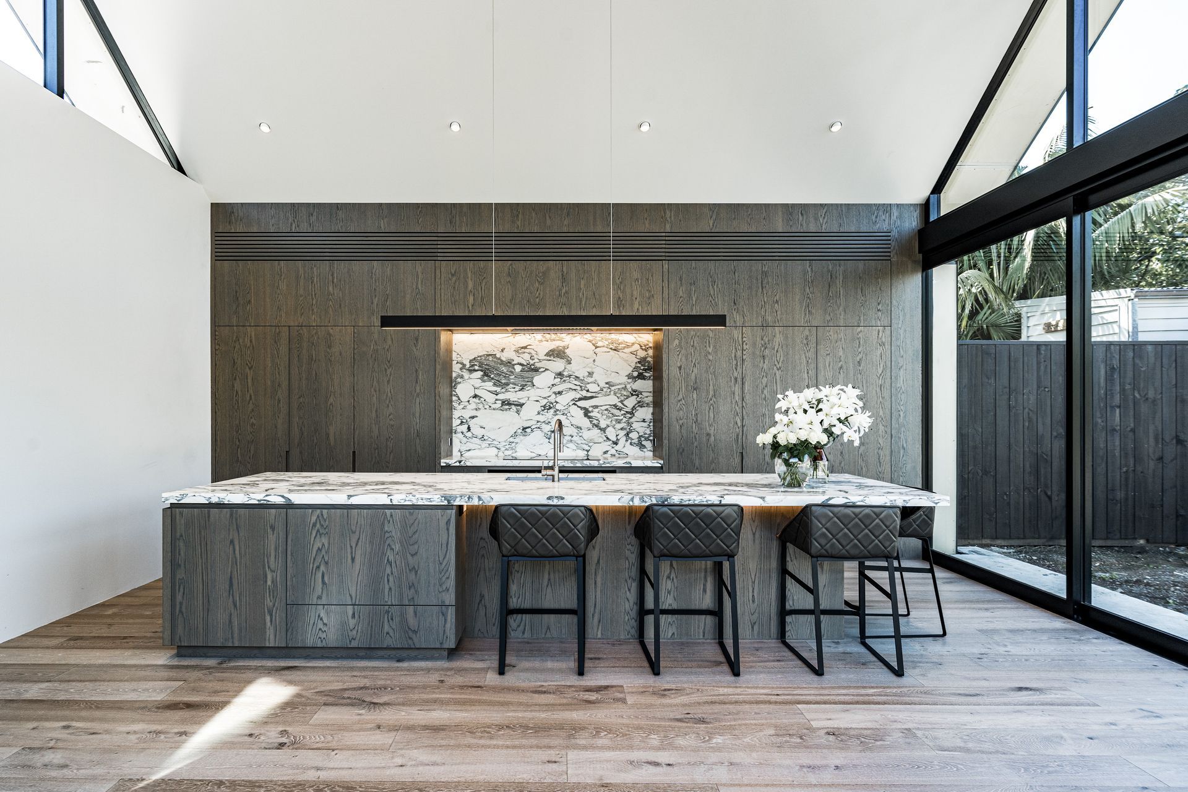
Views and Engagement
Products used
Professionals used

DBJ - The Craft of Custom Cabinetry. DBJ Furniture is a premium manufacturer of luxury kitchens, bathrooms, fit-outs, retreats and bespoke cabinetry. Delivering world class standards.
The DBJ Furniture team through their many years of expertise have crafted numerous bespoke kitchens and projects for a variety of clients. From minimalist designs to contemporary, modern designs and everything in between, DBJ Furniture will work with you directly or your preferred design professional to manage the process of creating your desired project.
DBJ has a collaborative design style. We meet with you and any design professionals involved to discuss the project brief, timeline and any other details. We will project manage the whole process from design to manufacturing and right through to installation to ensure a desired outcome and sign-off from the client.
DBJ has been manufacturing bespoke kitchens, bathrooms and commercial fit-outs for over 24 years, so you can rely on our expertise to deliver on the best fitting design for you.
Year Joined
2015
Established presence on ArchiPro.
Projects Listed
30
A portfolio of work to explore.
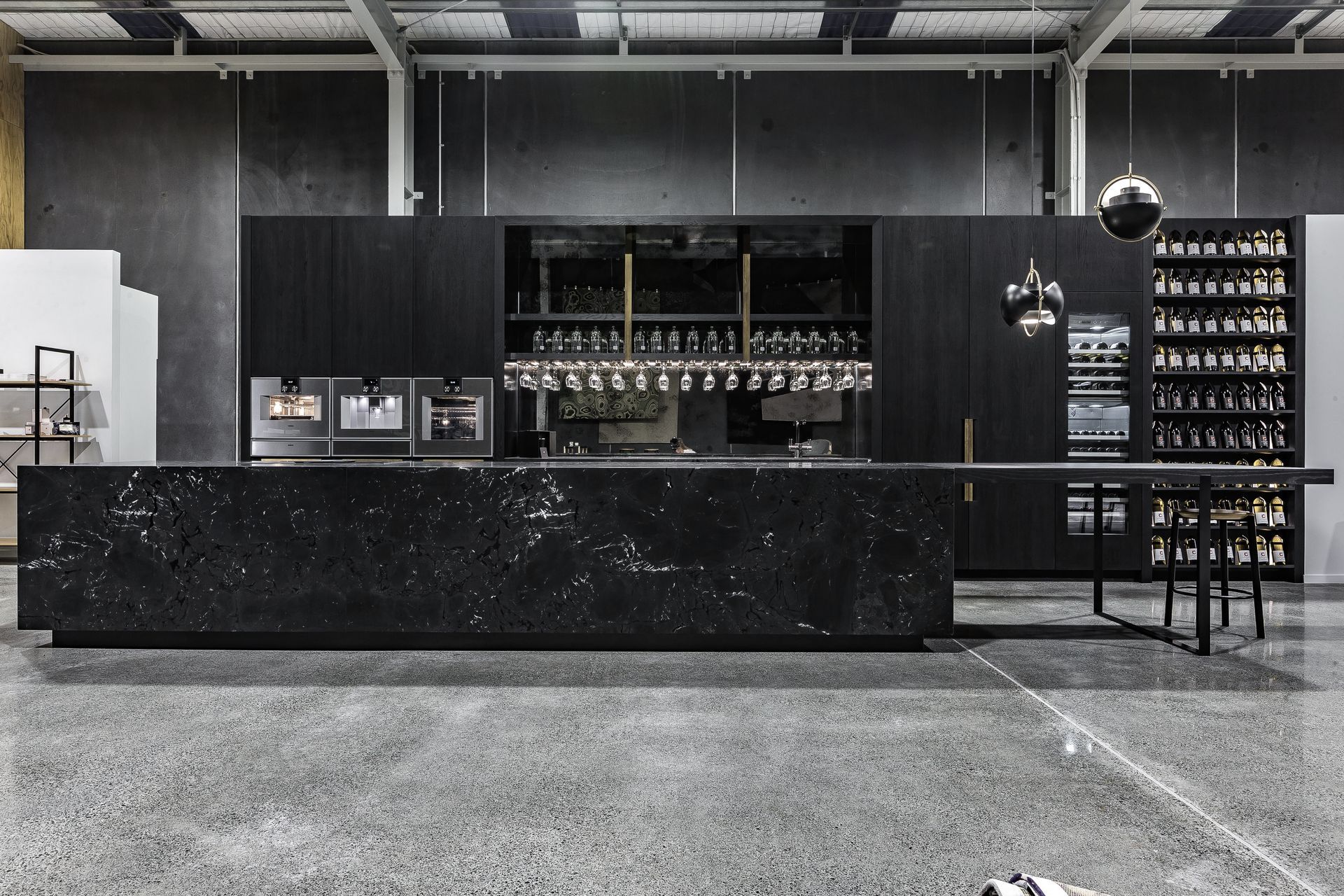
DBJ - The Craft of Custom Cabinetry.
Profile
Projects
Contact
Project Portfolio
Other People also viewed
Why ArchiPro?
No more endless searching -
Everything you need, all in one place.Real projects, real experts -
Work with vetted architects, designers, and suppliers.Designed for New Zealand -
Projects, products, and professionals that meet local standards.From inspiration to reality -
Find your style and connect with the experts behind it.Start your Project
Start you project with a free account to unlock features designed to help you simplify your building project.
Learn MoreBecome a Pro
Showcase your business on ArchiPro and join industry leading brands showcasing their products and expertise.
Learn More


























