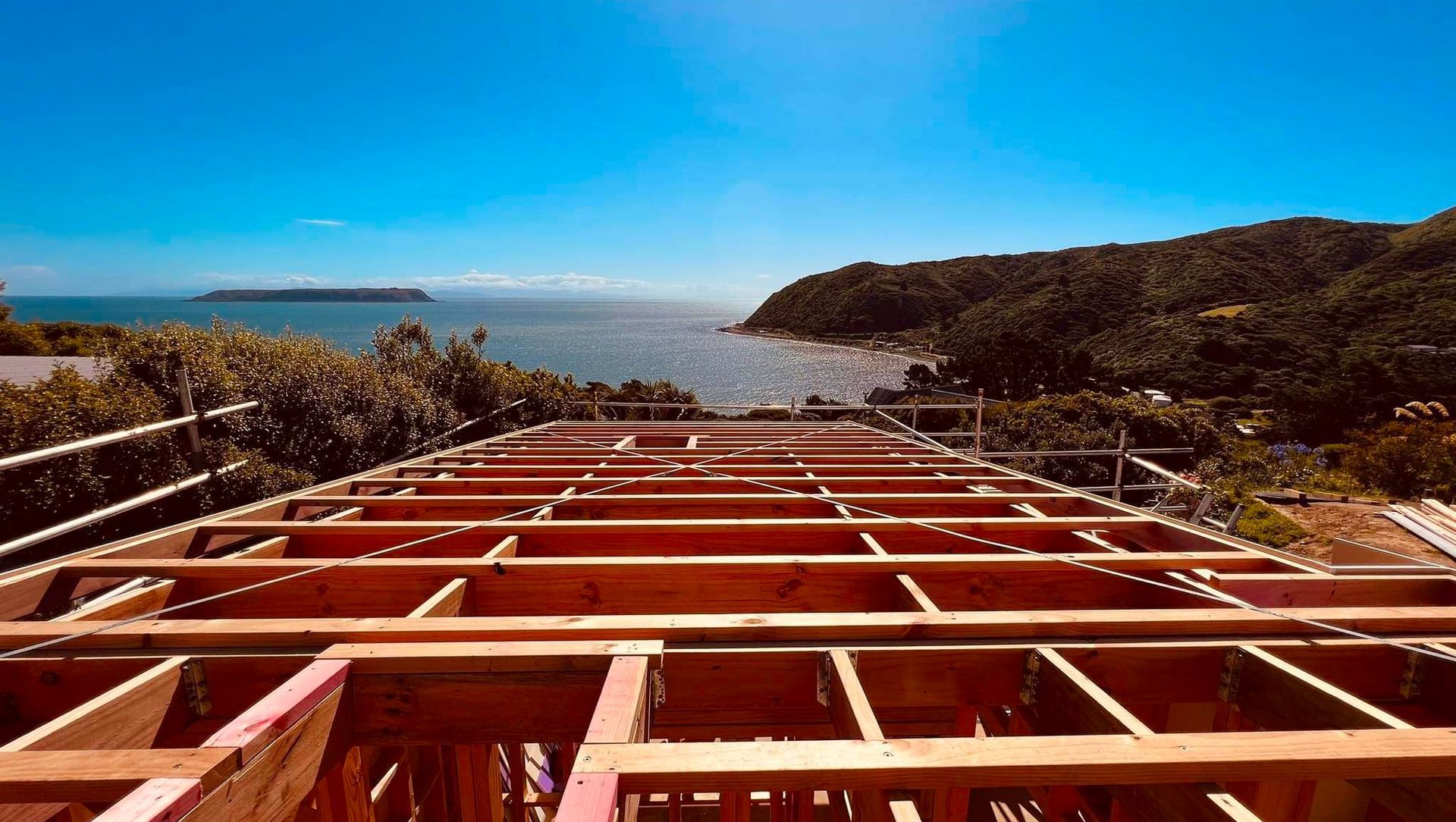About
Plimmerton Extension.
ArchiPro Project Summary - A modern architectural extension and renovation that harmoniously blends elegance, comfort, and functionality, featuring custom elements and sustainable materials for a refined living experience.
- Title:
- Plimmerton - Architectural Extension/Renovation
- Builder:
- BIM Projects Limited
- Category:
- Residential/
- Renovations and Extensions
- Completed:
- 2023
- Price range:
- $0.5m - $1m
- Building style:
- Modern
- Client:
- Andy and Vicki Locke-Fearon
Project Gallery
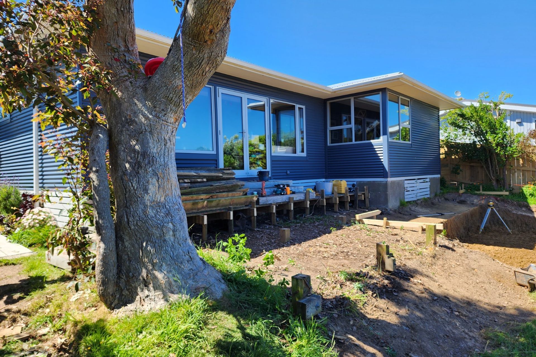
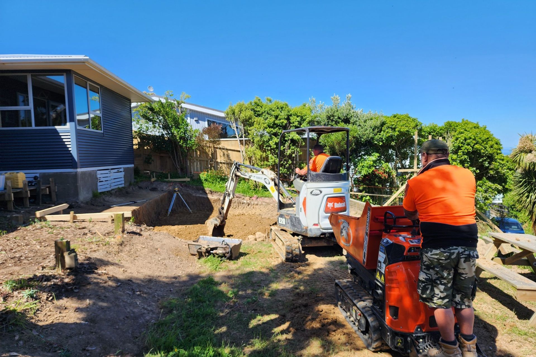
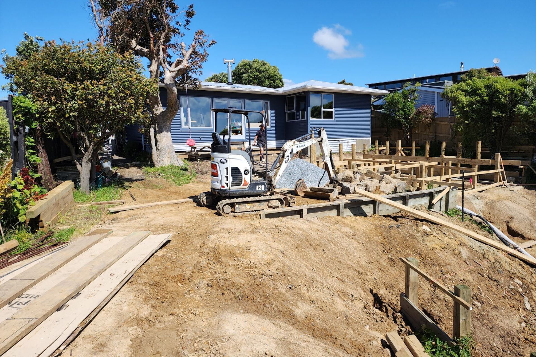
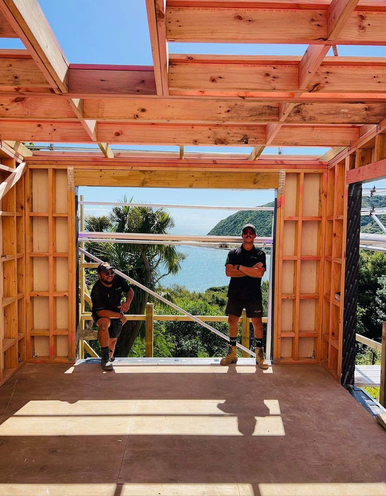
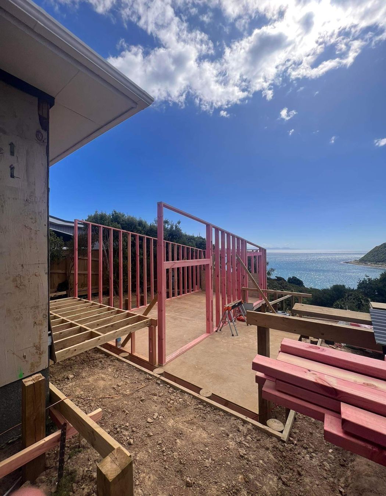
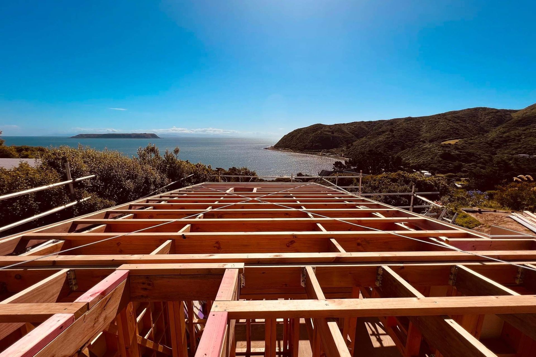
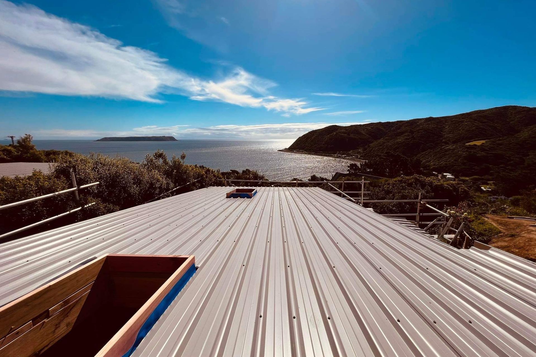
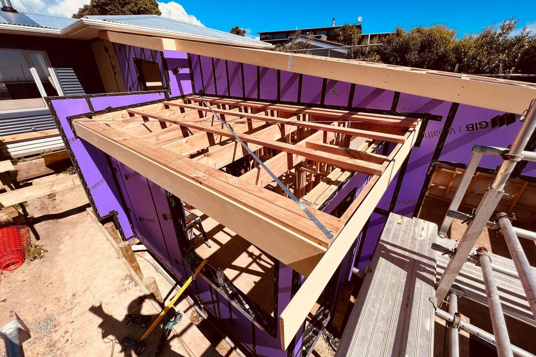
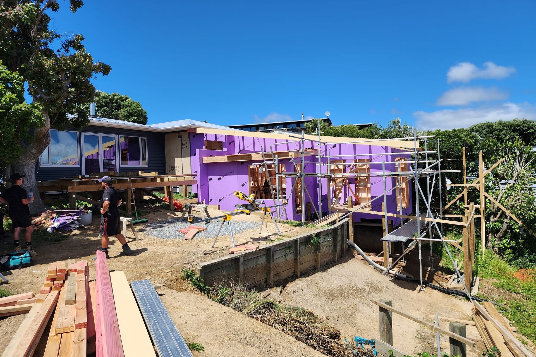
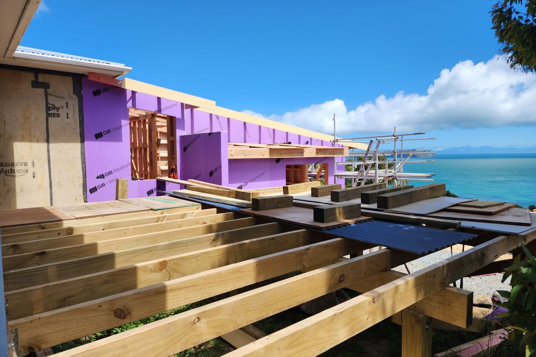
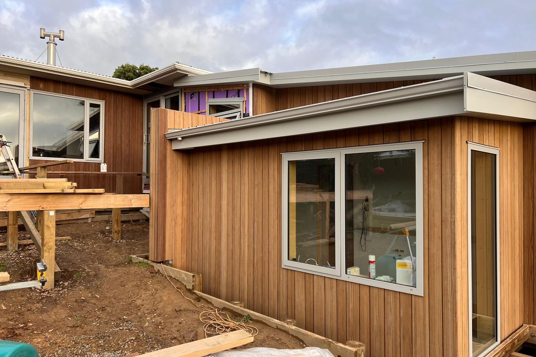
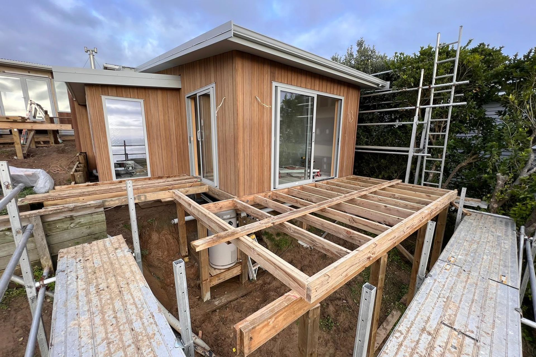
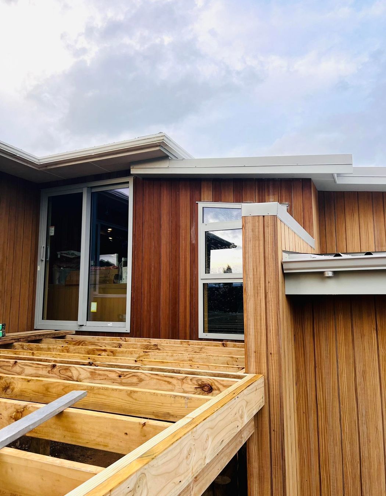
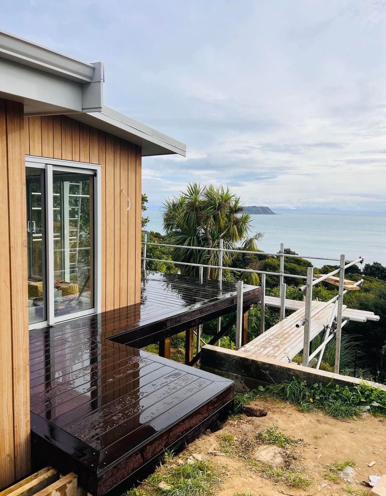
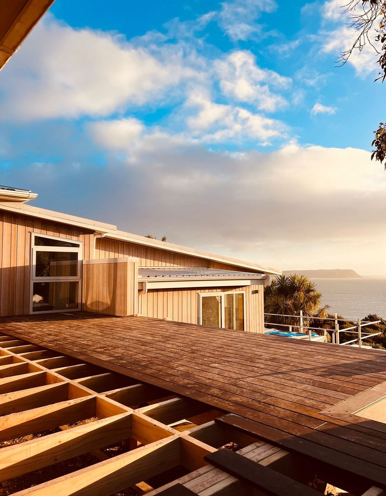
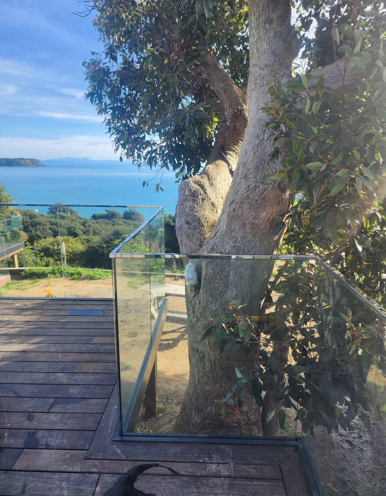
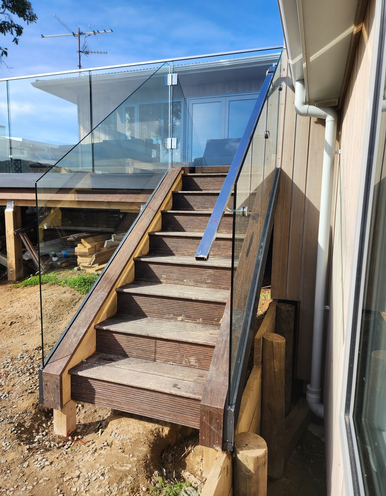
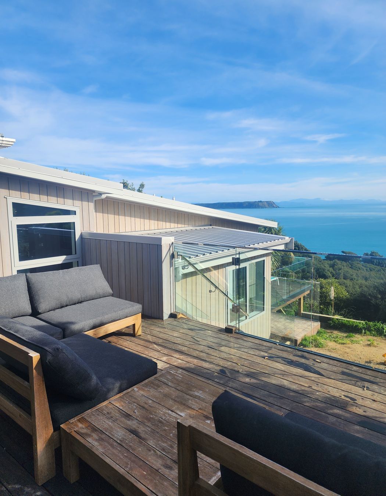
Views and Engagement
Products used
Professionals used

BIM Projects Limited. Creating your ultimate lifestyle requires an exceptional design and build process and a strong partnership with your builder. That’s why we use Building Information Modelling to deliver premium, guaranteed renovations and new builds with certainty and sustainability, throughout the wider Wellington region and beyond.
You only have one shot at creating your ultimate family home and you need expert partners to help you get it right. We use collaboration, communication and technology to guide you through a seamless process that delivers accurately, efficiently, on time and on budget with the highest quality workmanship.
The experience you have while creating your dream home is as important to us as the design, functionaltiy of spaces and quality of the end result.
Founded
2019
Established presence in the industry.
Projects Listed
5
A portfolio of work to explore.
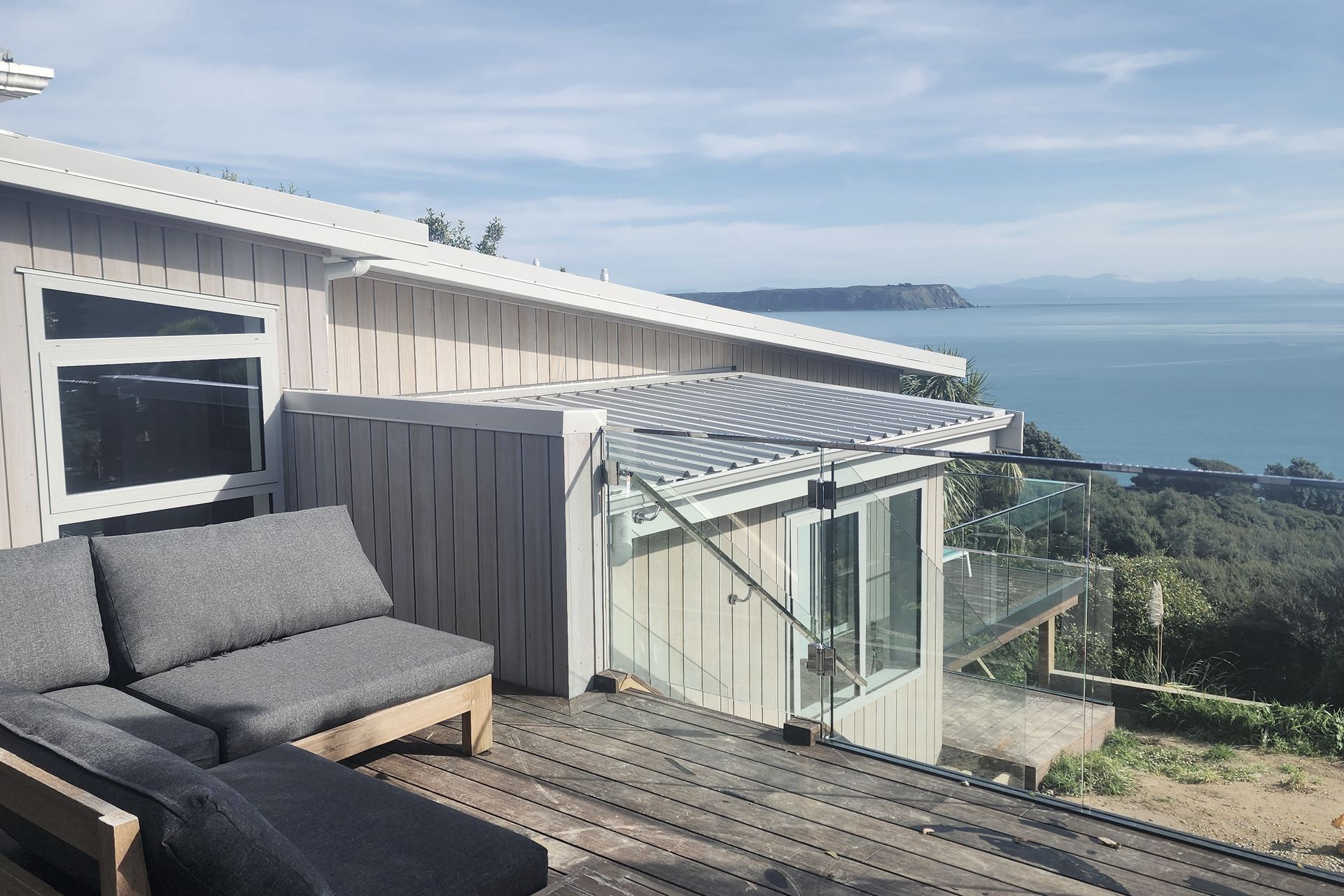
BIM Projects Limited.
Profile
Projects
Contact
Other People also viewed
Why ArchiPro?
No more endless searching -
Everything you need, all in one place.Real projects, real experts -
Work with vetted architects, designers, and suppliers.Designed for New Zealand -
Projects, products, and professionals that meet local standards.From inspiration to reality -
Find your style and connect with the experts behind it.Start your Project
Start you project with a free account to unlock features designed to help you simplify your building project.
Learn MoreBecome a Pro
Showcase your business on ArchiPro and join industry leading brands showcasing their products and expertise.
Learn More