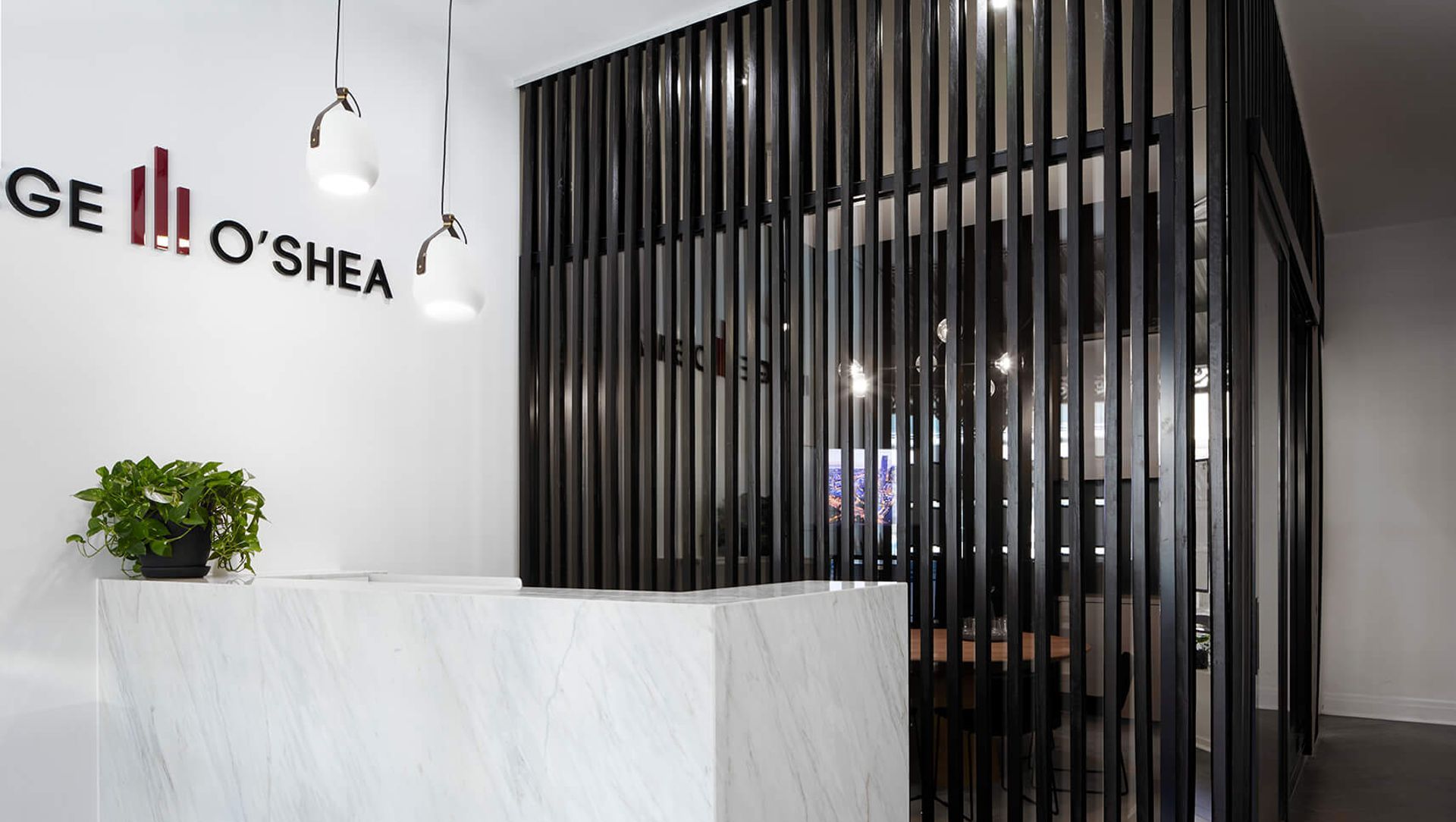About
Port Melbourne Office.
ArchiPro Project Summary - Contemporary fitout for a Port Melbourne office, featuring a minimalist design and refined joinery, tailored for a real estate agent to create an impressive client experience.
- Title:
- Port Melbourne Office
- Architect:
- de.arch
- Category:
- Commercial/
- Office
- Photographers:
- Tatjana Plitt
Project Gallery
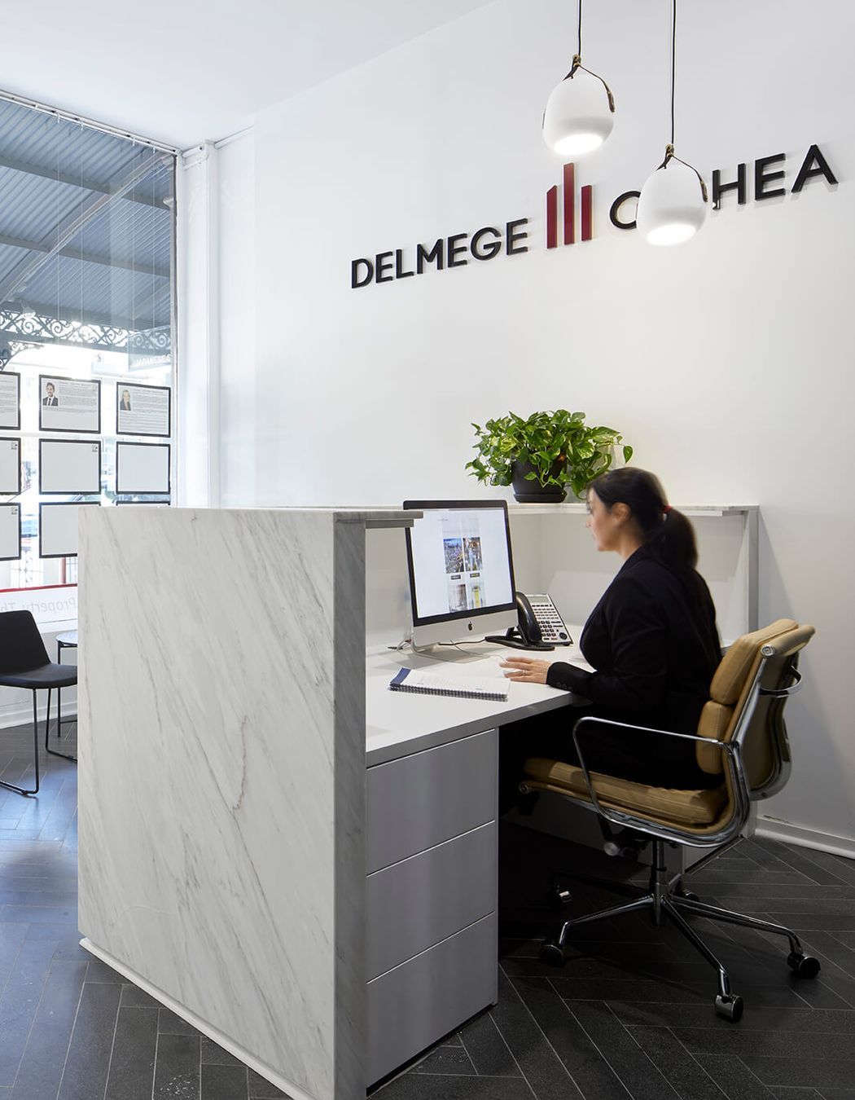
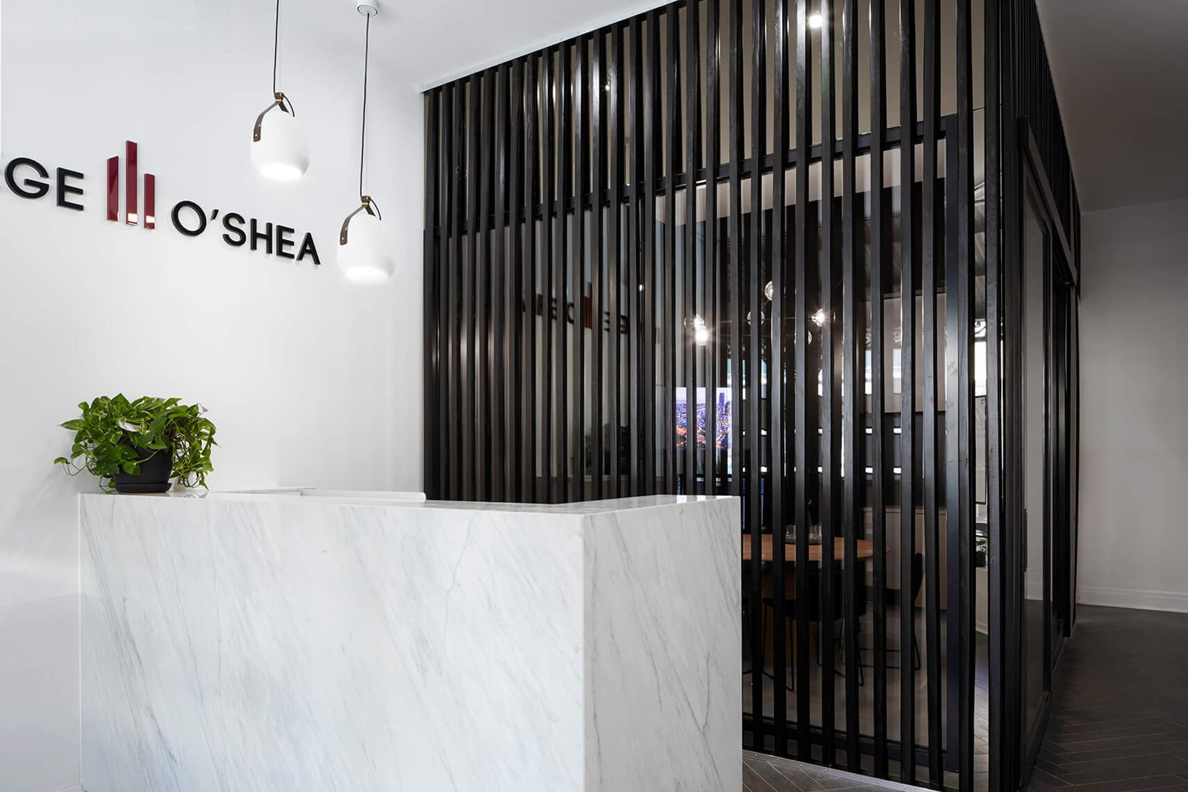
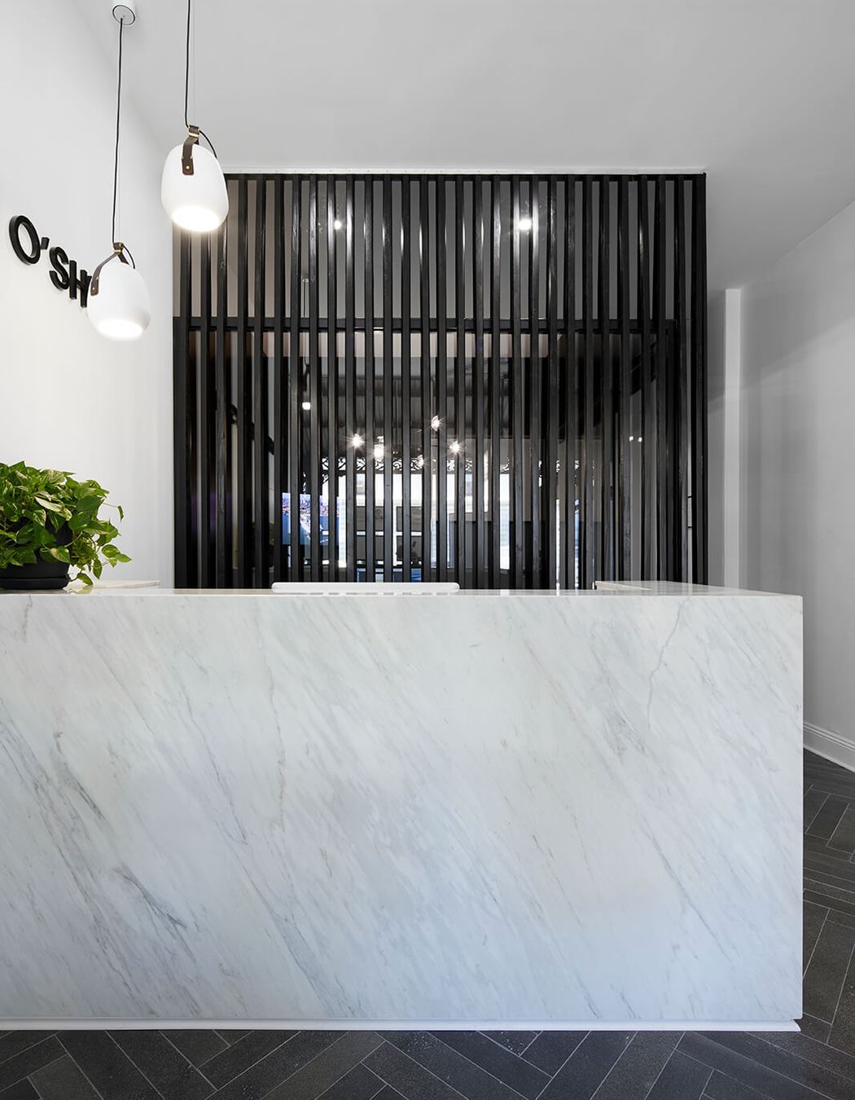
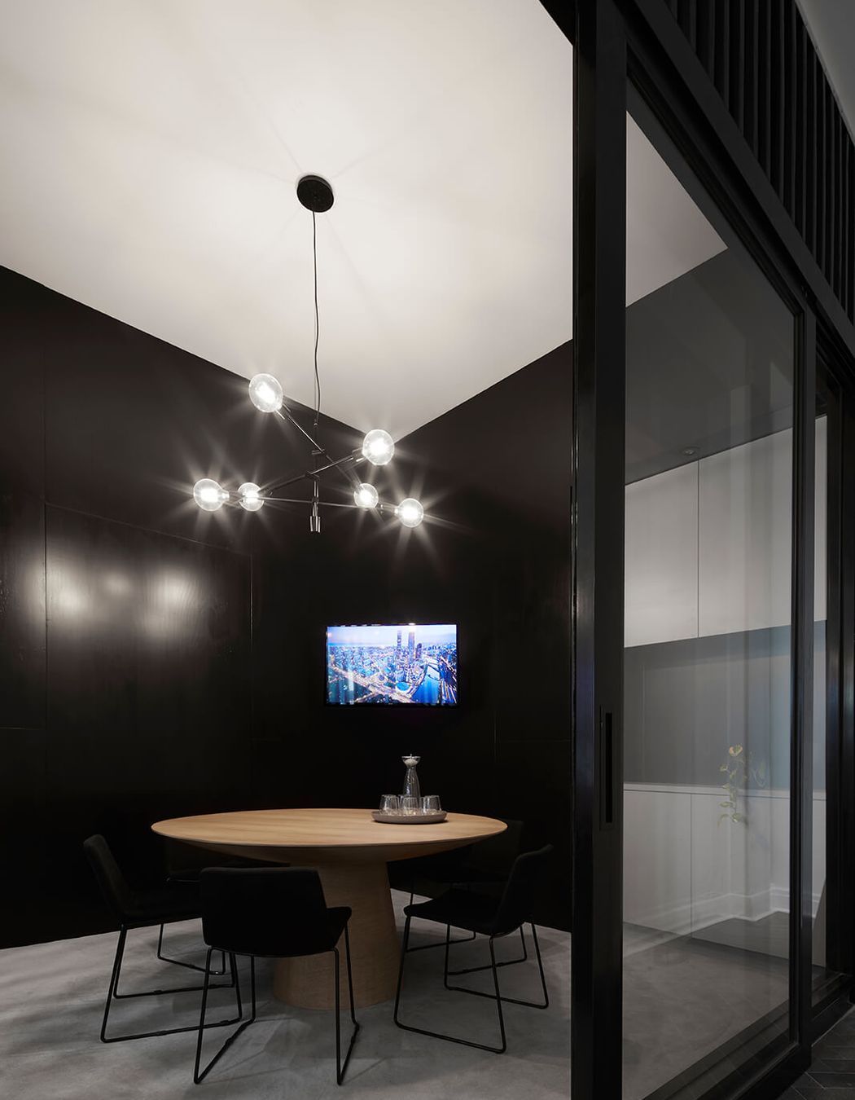
Views and Engagement
Professionals used

de.arch. Our passion is designing spaces that reflect the individuality of our clients. Architecture that enriches, has an elegant simplicity and timeless quality.
Year Joined
2023
Established presence on ArchiPro.
Projects Listed
17
A portfolio of work to explore.
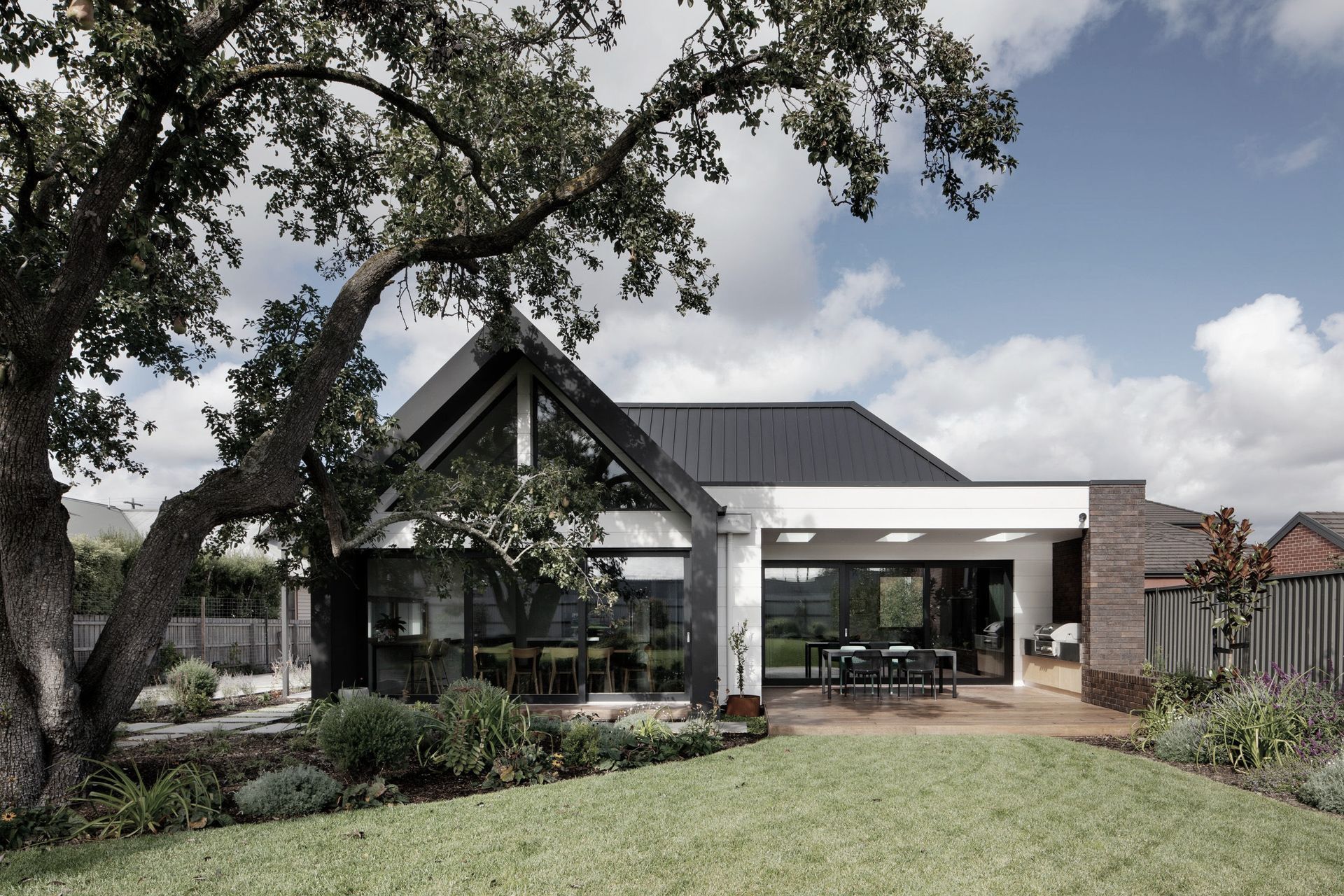
de.arch.
Profile
Projects
Contact
Other People also viewed
Why ArchiPro?
No more endless searching -
Everything you need, all in one place.Real projects, real experts -
Work with vetted architects, designers, and suppliers.Designed for New Zealand -
Projects, products, and professionals that meet local standards.From inspiration to reality -
Find your style and connect with the experts behind it.Start your Project
Start you project with a free account to unlock features designed to help you simplify your building project.
Learn MoreBecome a Pro
Showcase your business on ArchiPro and join industry leading brands showcasing their products and expertise.
Learn More