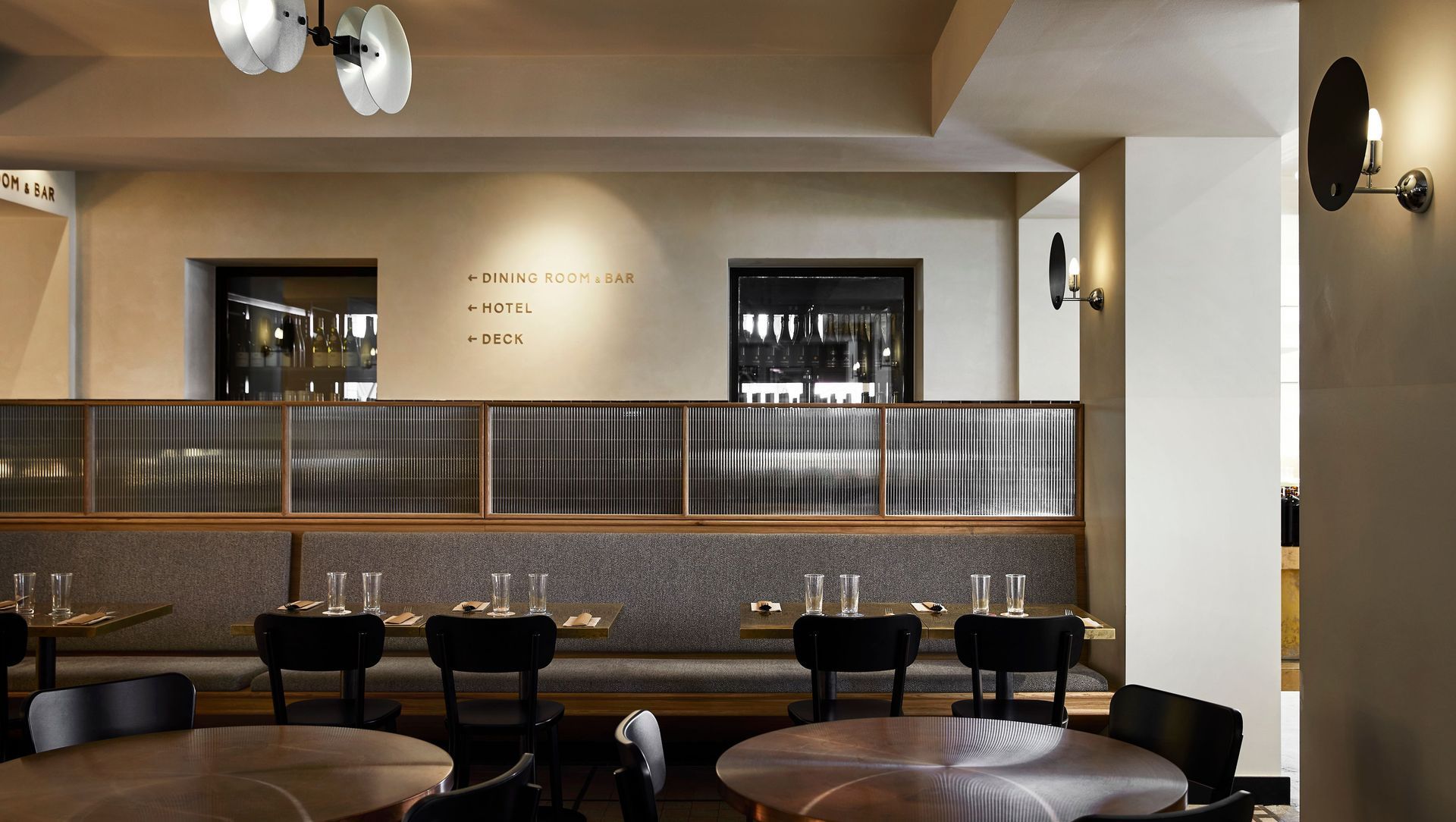About
Prince Public Bar.
ArchiPro Project Summary - Revitalization of the iconic Prince Public Bar in St Kilda, blending restored art deco features with a contemporary open layout to create an inviting space for diverse experiences, all while honoring its rich history.
- Title:
- Prince Public Bar
- Architect:
- IF Architecture
- Category:
- Commercial/
- Hospitality
Project Gallery

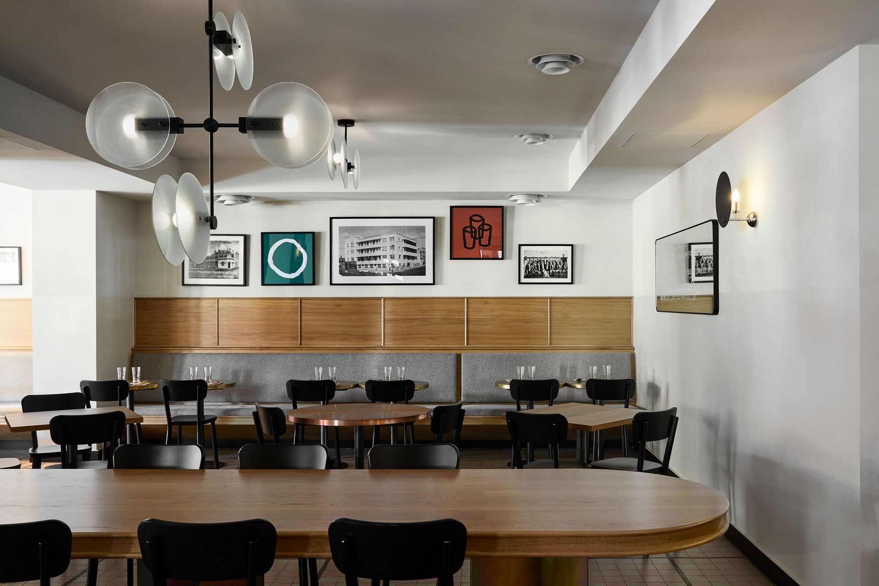
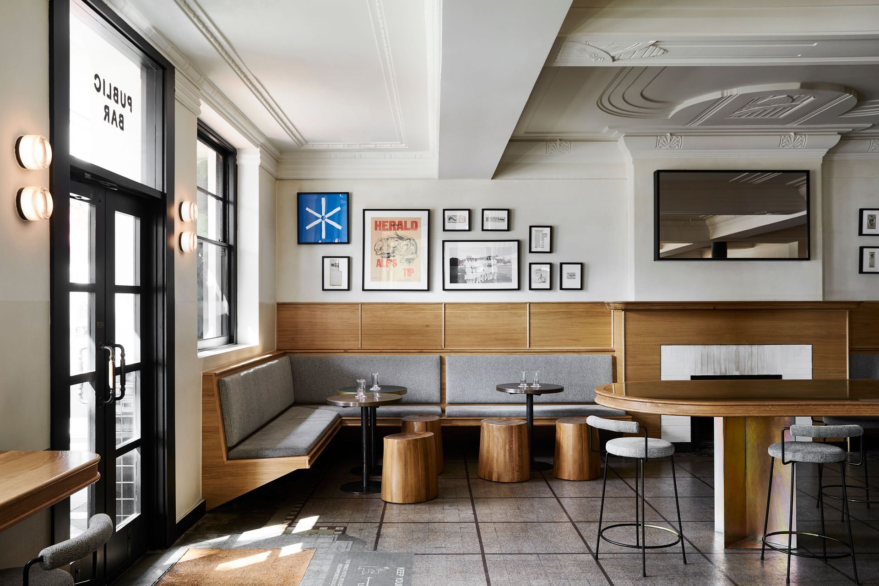

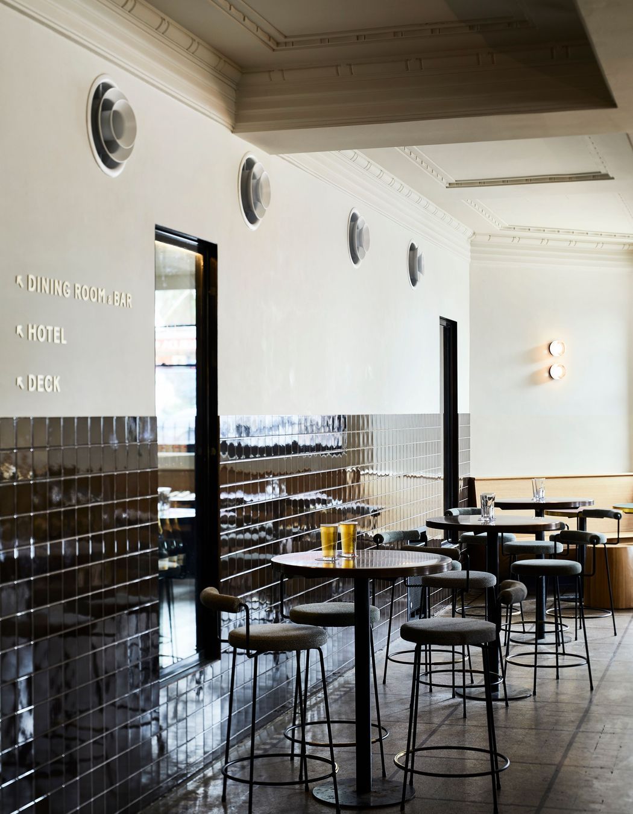
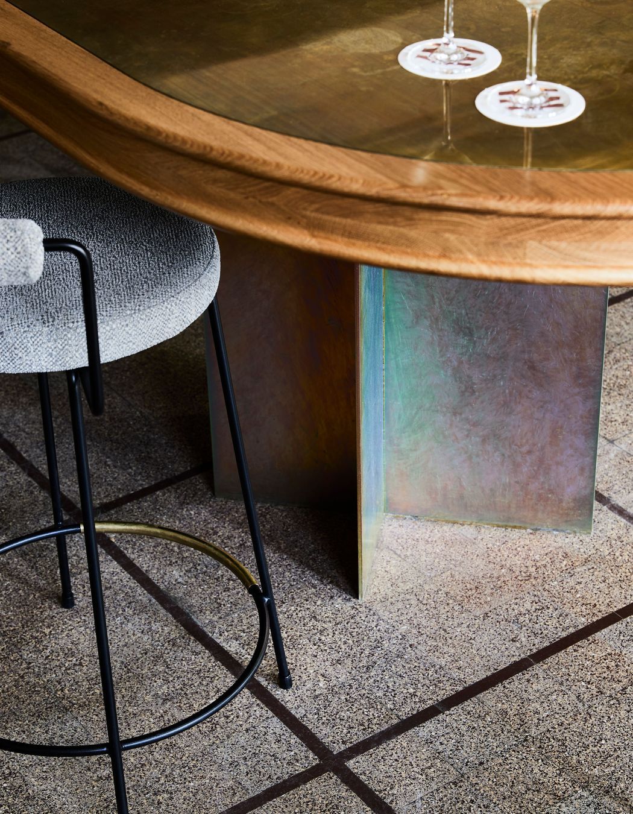
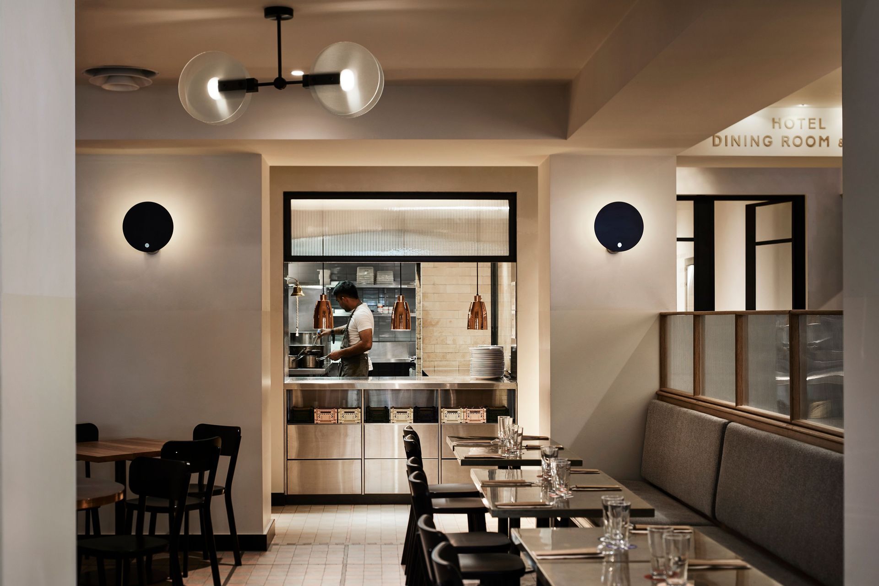
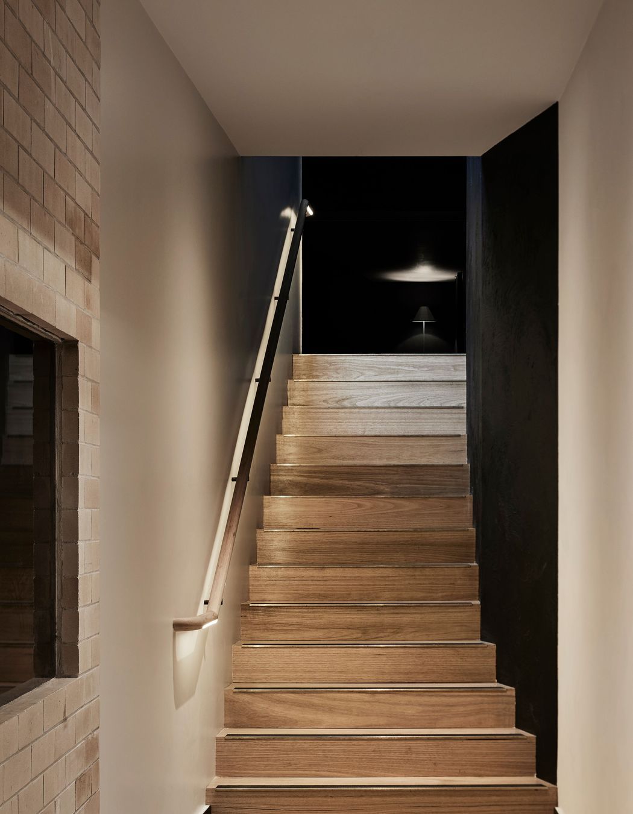
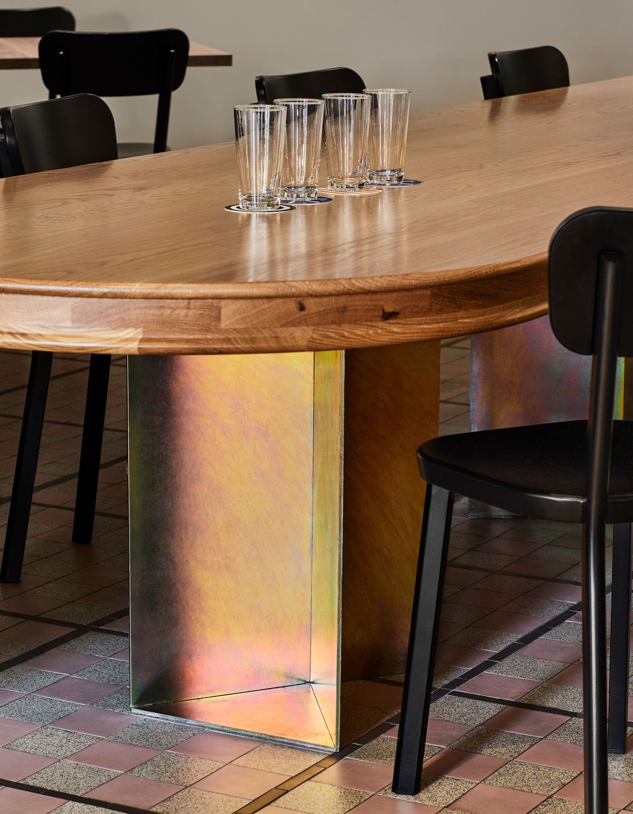
Views and Engagement
Professionals used

IF Architecture. IF Architecture believes in the power of architecture and interior design to improve your every day. In homes that are beautiful, nurturing and highly functional; in restaurants, bars and cafes that create delightful experiences for customers, and support efficiency and profitability for business owners; in shops that give authentic physical expression to brands while enhancing retail performance; and in workplaces that energise employees, foster creativity, and maximise productivity.
Our practice is built on authentic, open, warm relationships with likeminded clients, suppliers and collaborators. We begin every project by listening to our clients’ objectives. These are paramount, but we’re not afraid to challenge thinking to get the best outcome. We work to achieve our clients’ goals through a process of conversation, investigation, creative exploration, and architectural rigour.
IF Architecture is always thoughtful about context, telling stories through architecture and interior design that resonate with place, history, community, and character. Our work is a reflection of the broader landscape, and in turn seeks to enhance it.
Year Joined
2022
Established presence on ArchiPro.
Projects Listed
10
A portfolio of work to explore.
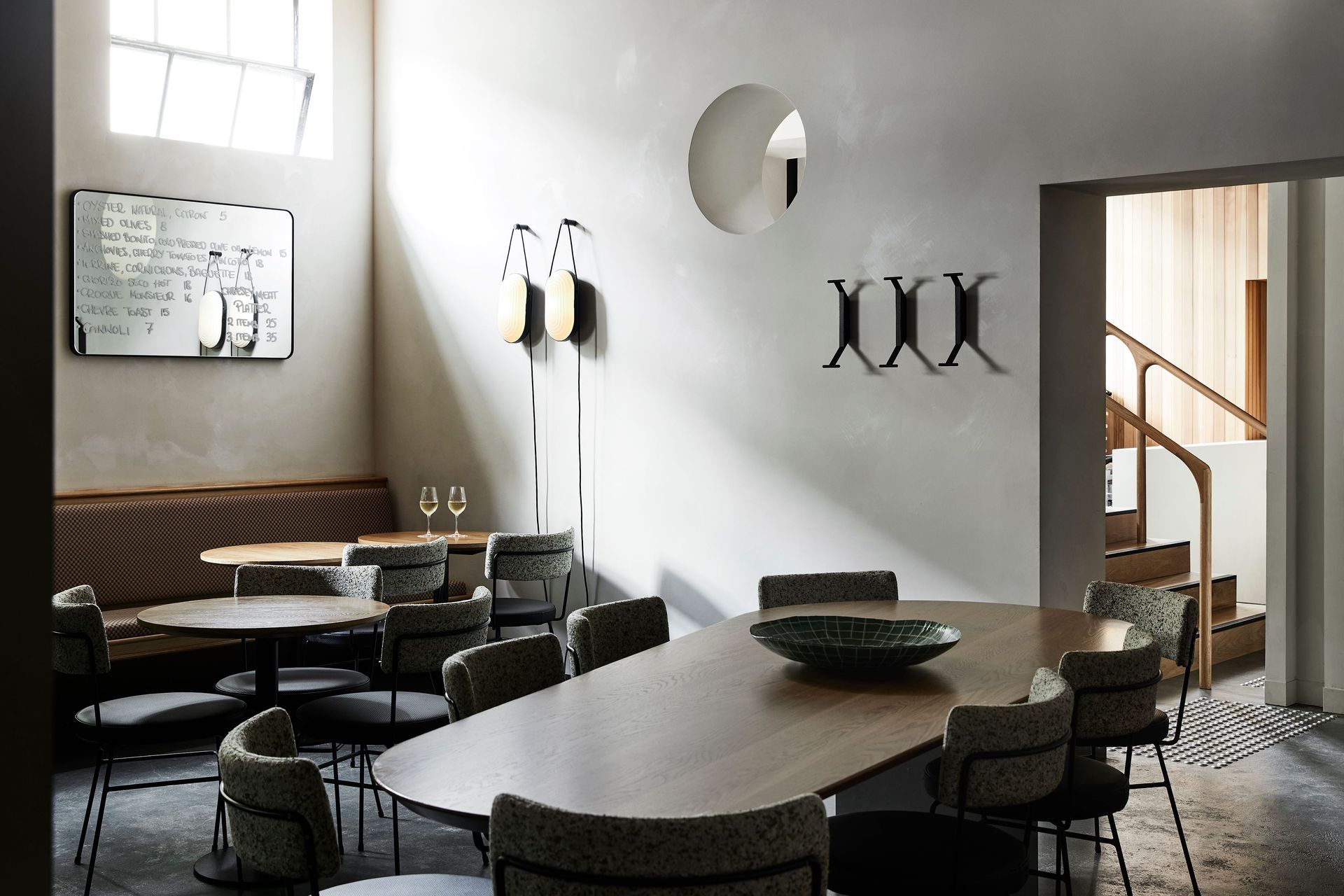
IF Architecture.
Profile
Projects
Contact
Other People also viewed
Why ArchiPro?
No more endless searching -
Everything you need, all in one place.Real projects, real experts -
Work with vetted architects, designers, and suppliers.Designed for New Zealand -
Projects, products, and professionals that meet local standards.From inspiration to reality -
Find your style and connect with the experts behind it.Start your Project
Start you project with a free account to unlock features designed to help you simplify your building project.
Learn MoreBecome a Pro
Showcase your business on ArchiPro and join industry leading brands showcasing their products and expertise.
Learn More