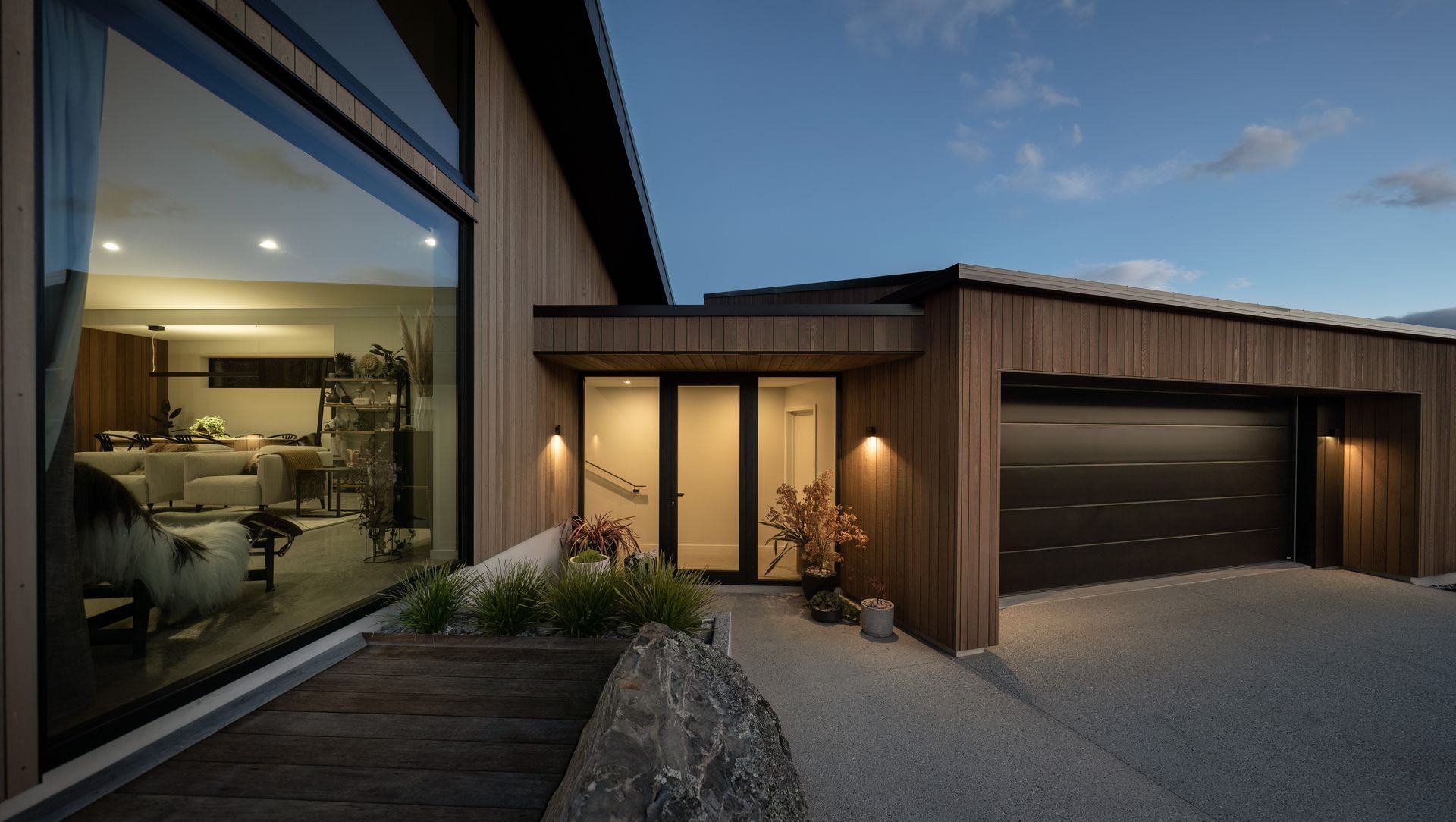About
Alpine Living.
- Title:
- Alpine Living - Queenstown
- Architectural Designer:
- M C Fearnley Design
- Category:
- Residential/
- New Builds
- Completed:
- 2023
- Price range:
- $1m - $2m
- Building style:
- Modern
- Photographers:
- Larkin Photography
Project Gallery
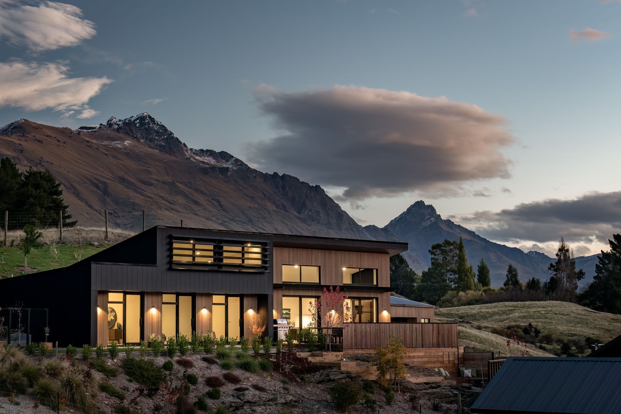
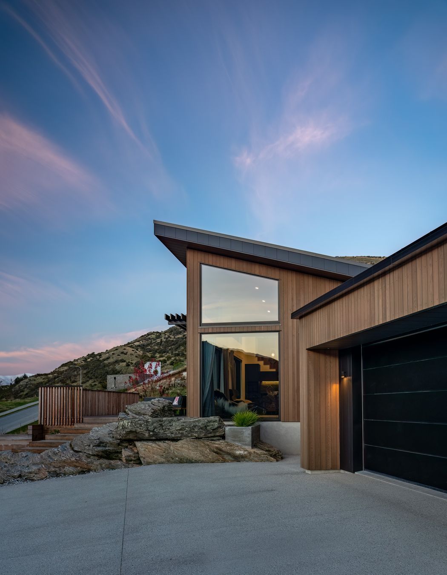
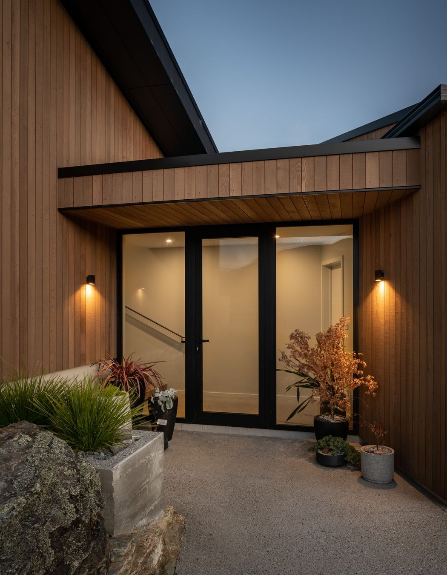
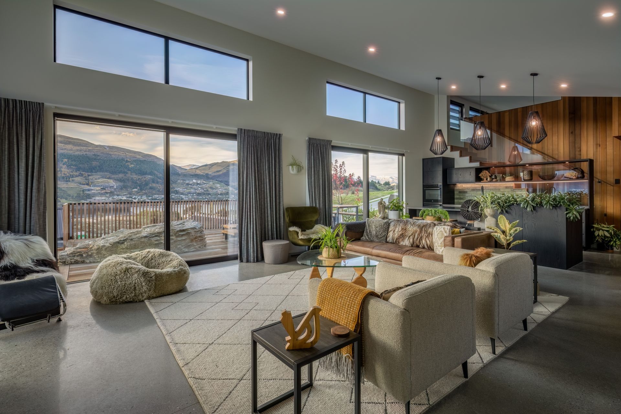
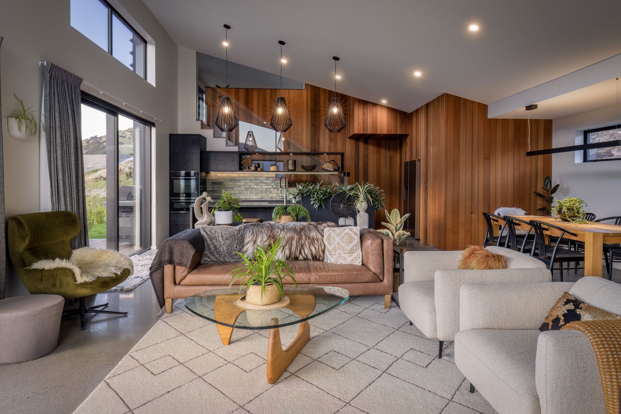
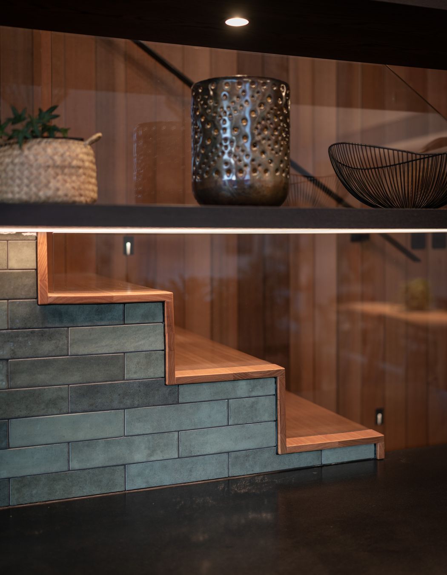
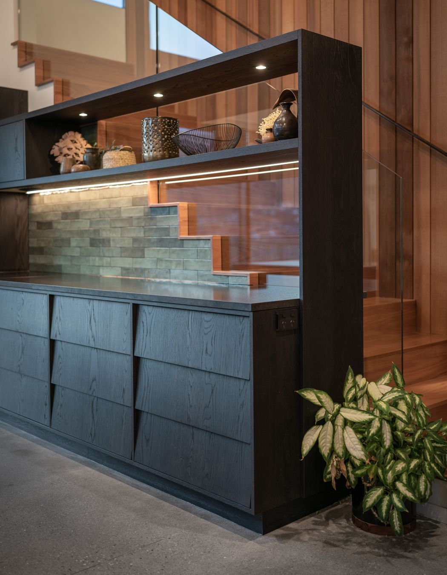
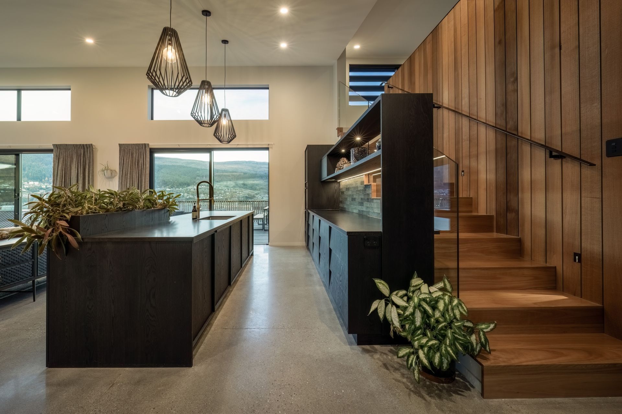
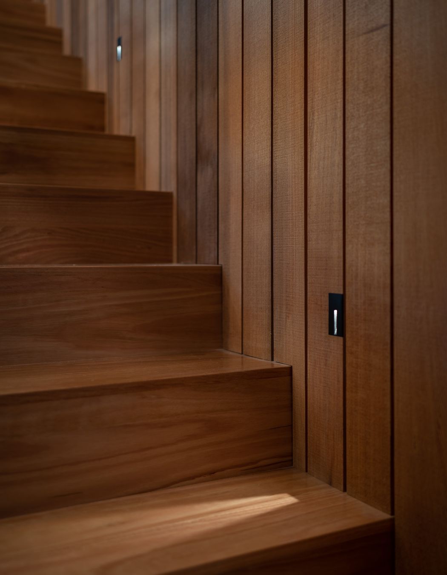
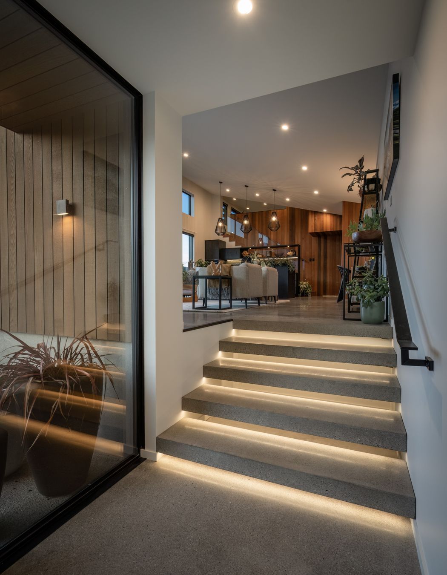
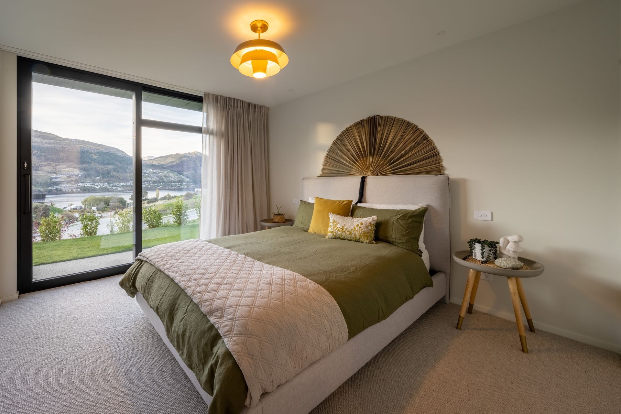
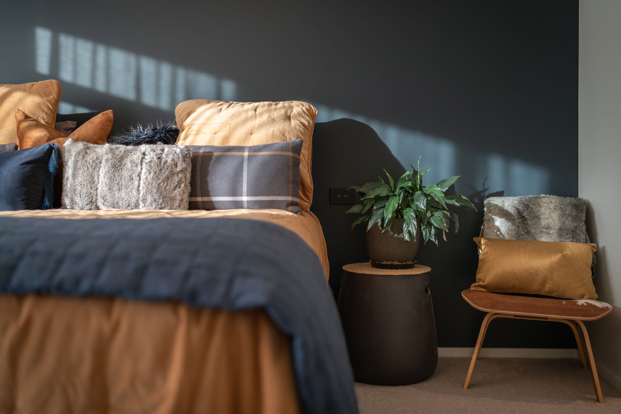
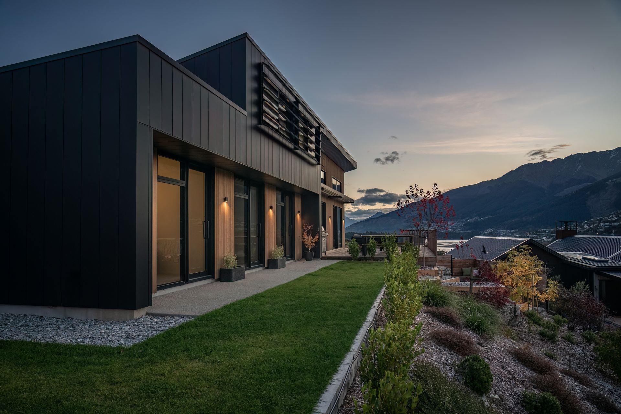
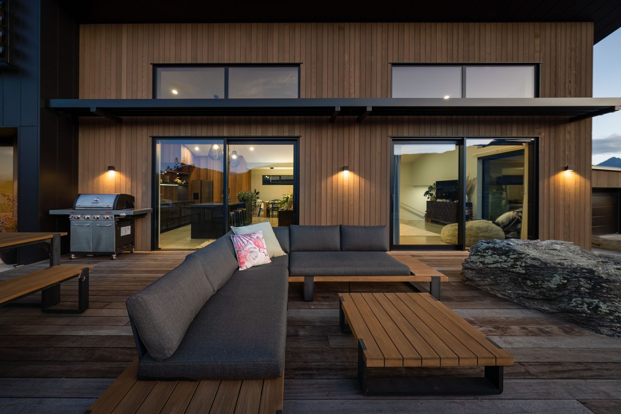
Views and Engagement
Products used
Professionals used

M C Fearnley Design. M C Fearnley Design Ltd offers complete architectural design service from initial design concept to council approval. Mitch Fearnley has been in the building and construction industry since 2001, is a Licenced Design Practitioner and is also a professional member of Architectural Designers New Zealand (ADNZ).
We have completed architectural design projects across the South Island from our home town Kaikoura, including Hurunui District (Hanmer, Rotherham, Waiau, Culverden, Mt Lyford), Canterbury and the Lakes District (Queenstown).
We offer a complete service from concepts to complete consent documentation, project tender, and site observation for your new home, renovations, alterations, or commercial build.
Year Joined
2022
Established presence on ArchiPro.
Projects Listed
5
A portfolio of work to explore.
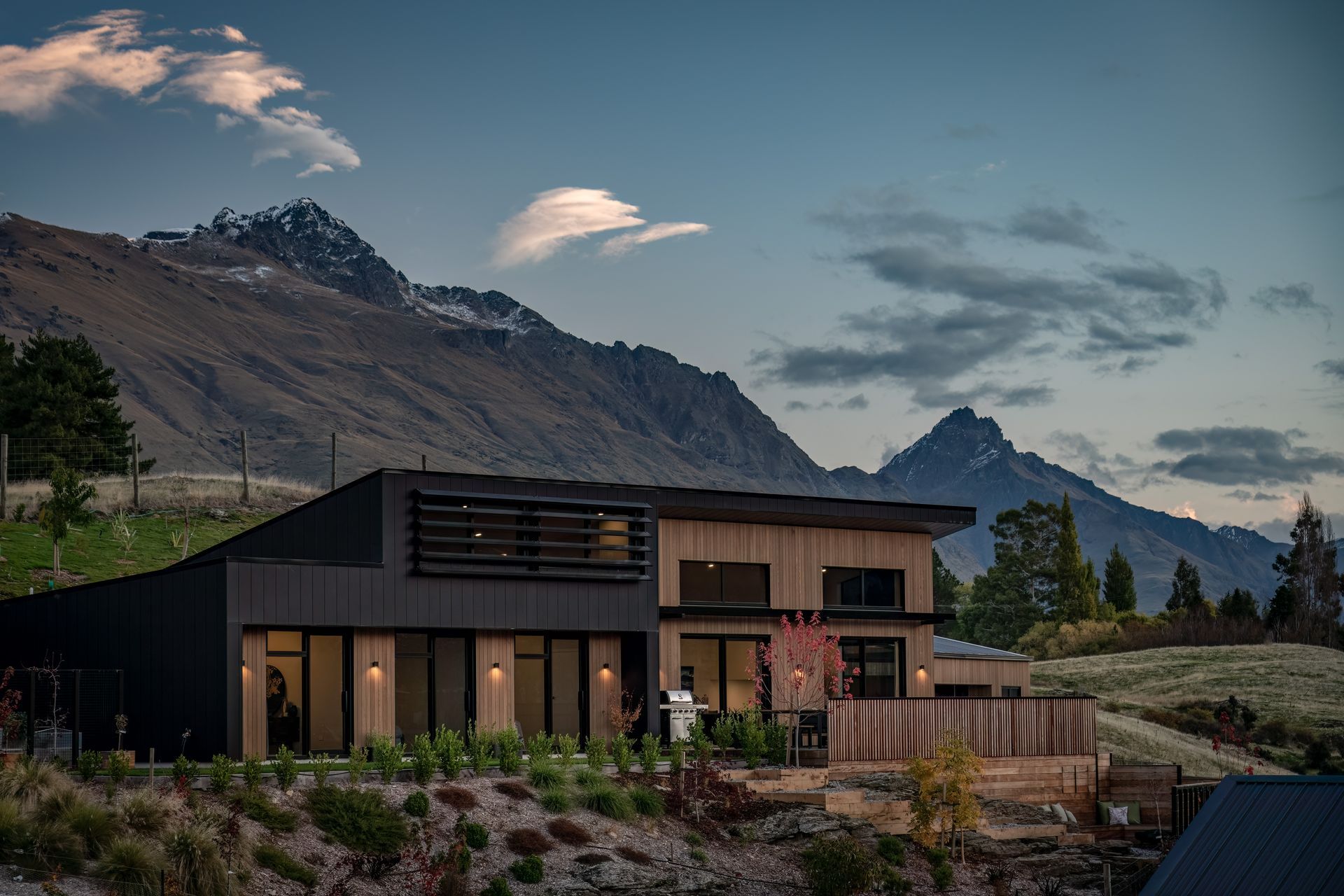
M C Fearnley Design.
Profile
Projects
Contact
Other People also viewed
Why ArchiPro?
No more endless searching -
Everything you need, all in one place.Real projects, real experts -
Work with vetted architects, designers, and suppliers.Designed for New Zealand -
Projects, products, and professionals that meet local standards.From inspiration to reality -
Find your style and connect with the experts behind it.Start your Project
Start you project with a free account to unlock features designed to help you simplify your building project.
Learn MoreBecome a Pro
Showcase your business on ArchiPro and join industry leading brands showcasing their products and expertise.
Learn More