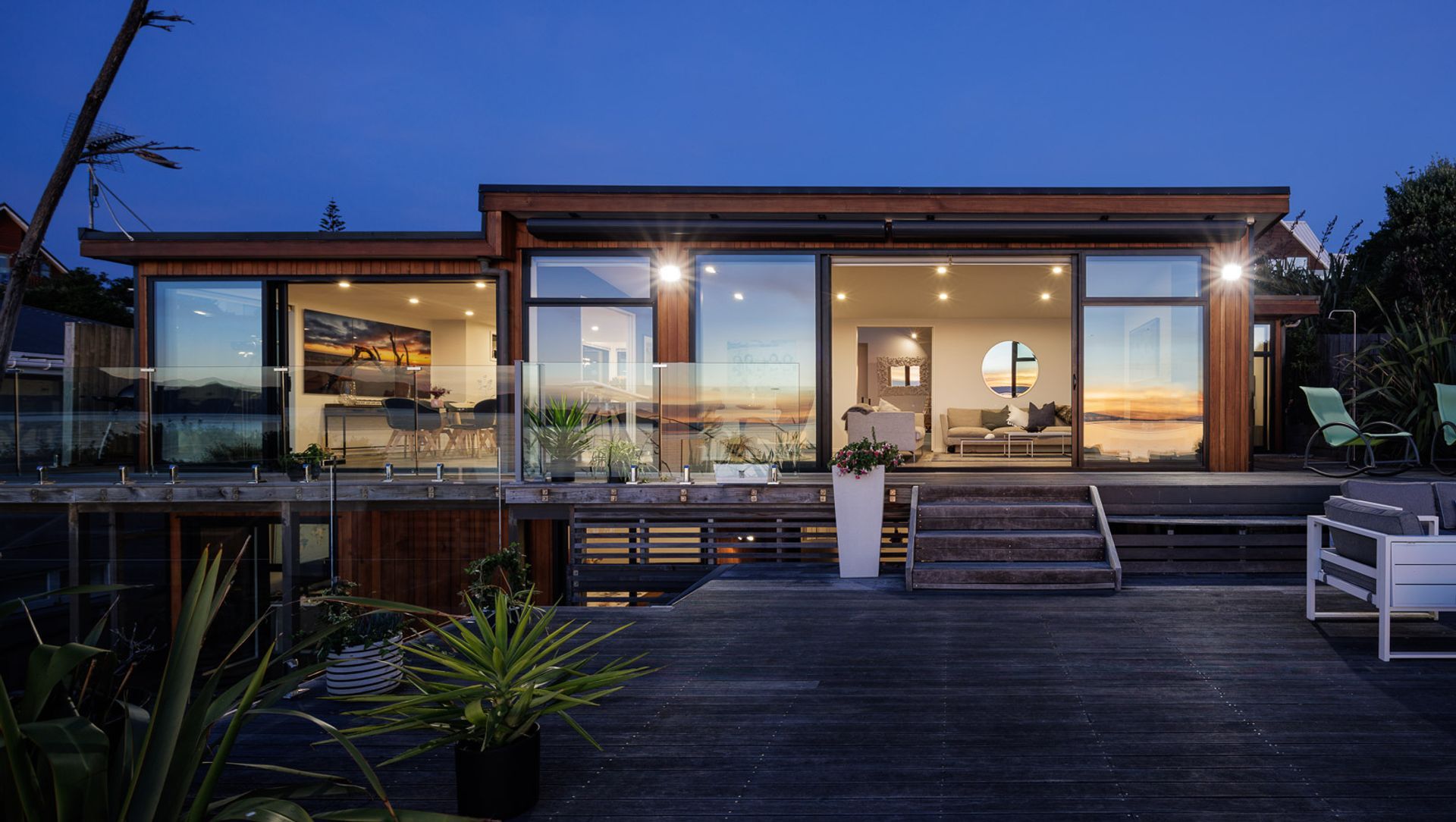About
Raumati South.
ArchiPro Project Summary - A stunning transformation of a weekend getaway into a modern everyday living environment, featuring ocean views, high-spec renovations, and a focus on light and space across three meticulously planned stages.
- Title:
- Raumati South
- Builder:
- Legacy Building
- Category:
- Residential/
- New Builds
- Completed:
- 2020
- Price range:
- $0.25m - $0.5m
- Building style:
- Contemporary
- Photographers:
- André Vroon Photographer
Project Gallery
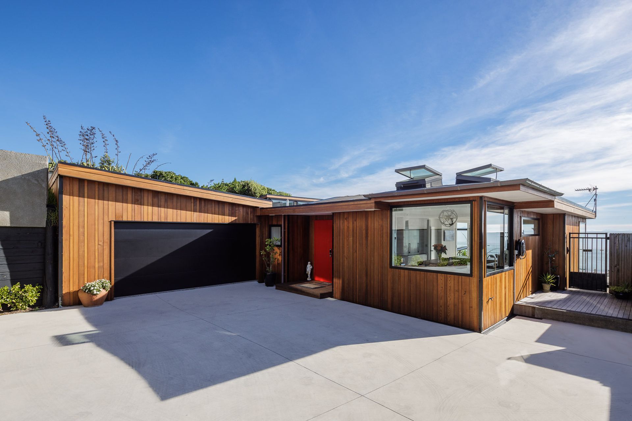
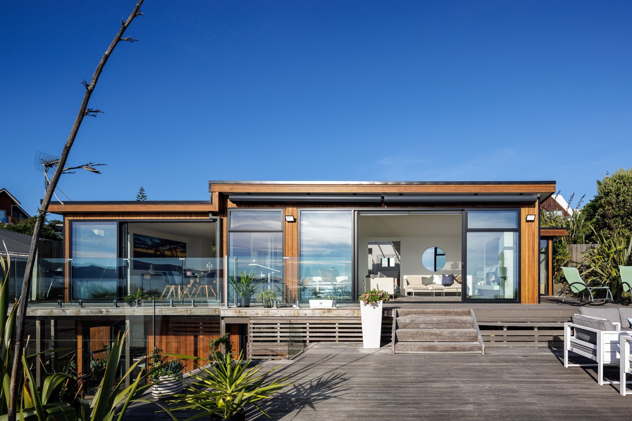
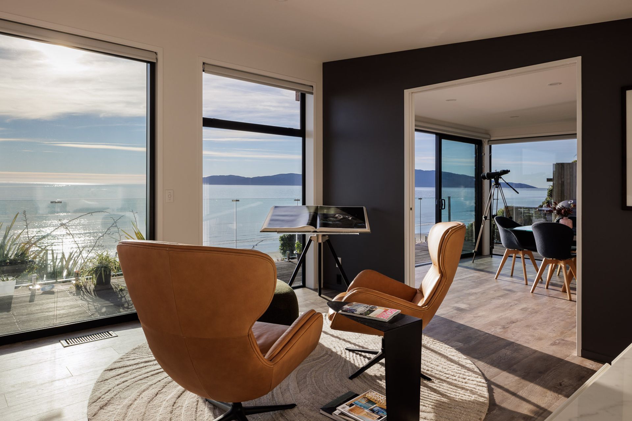
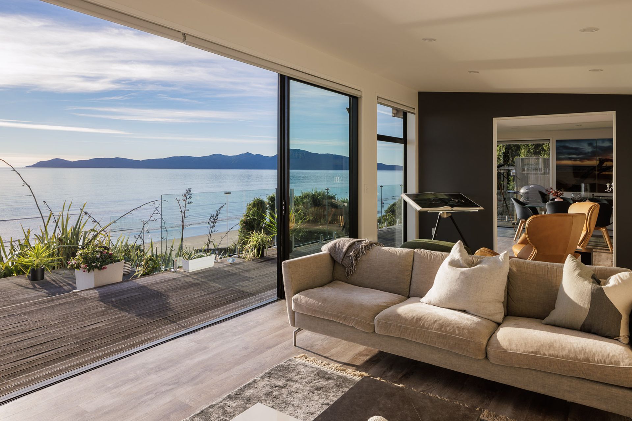
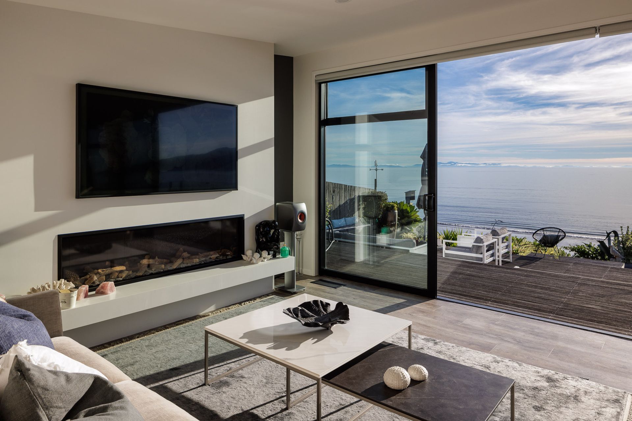
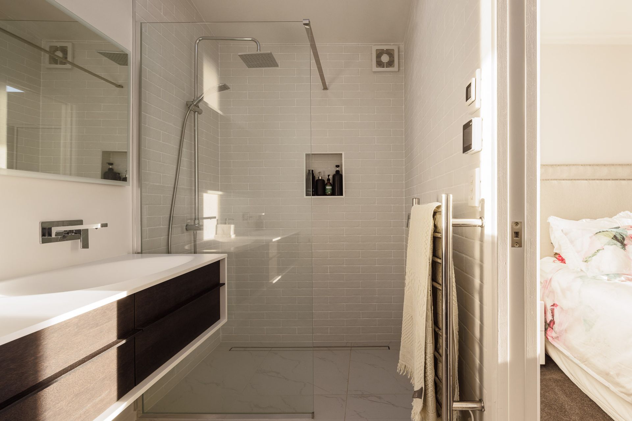
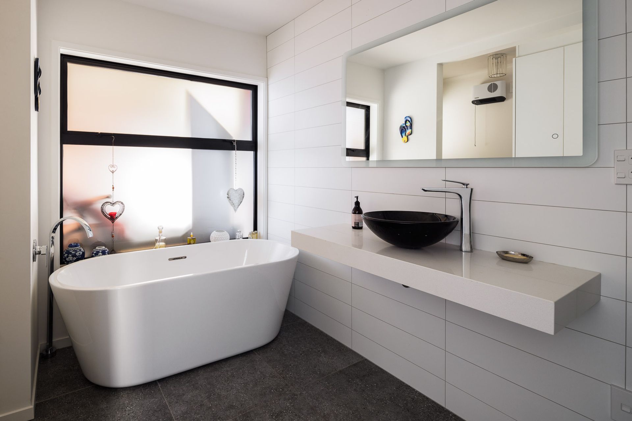
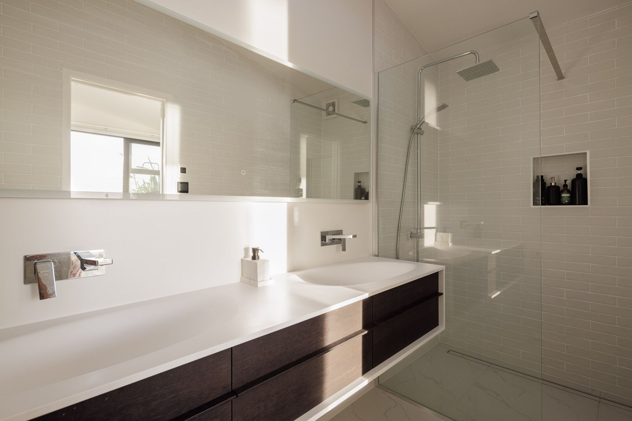
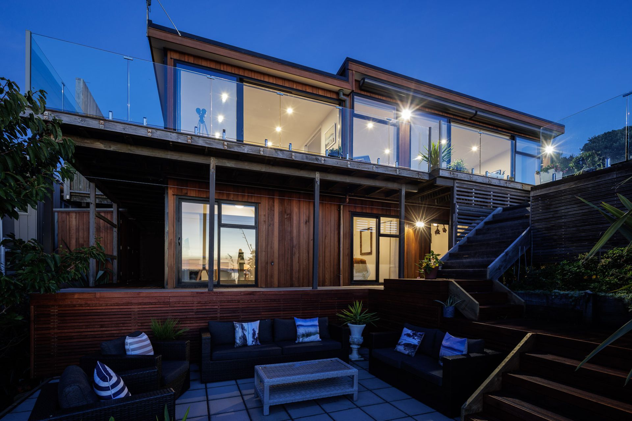
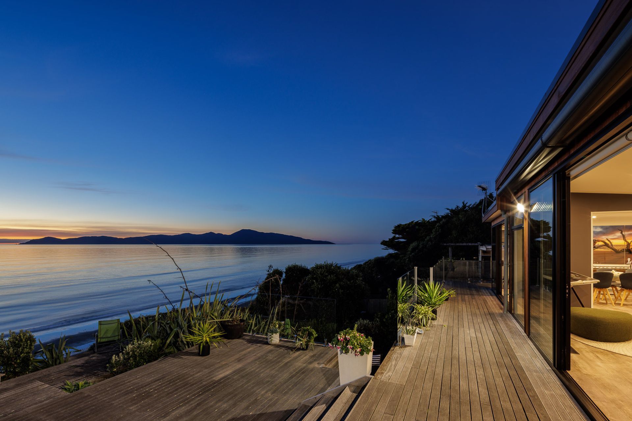
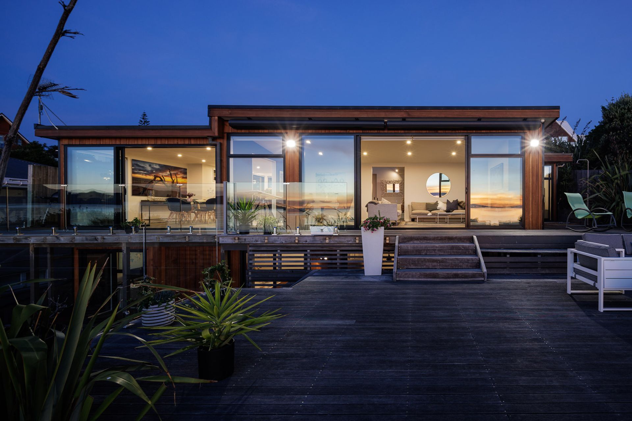
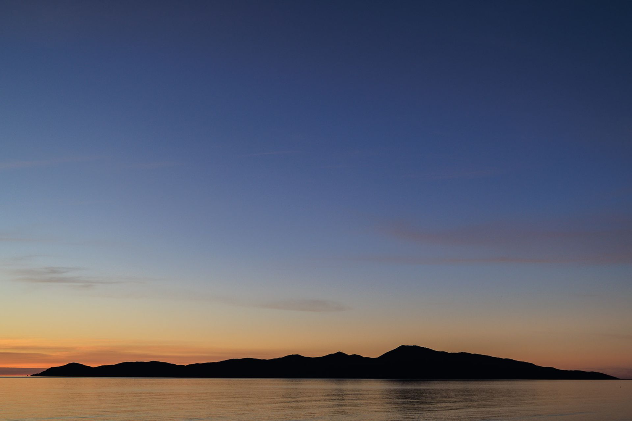
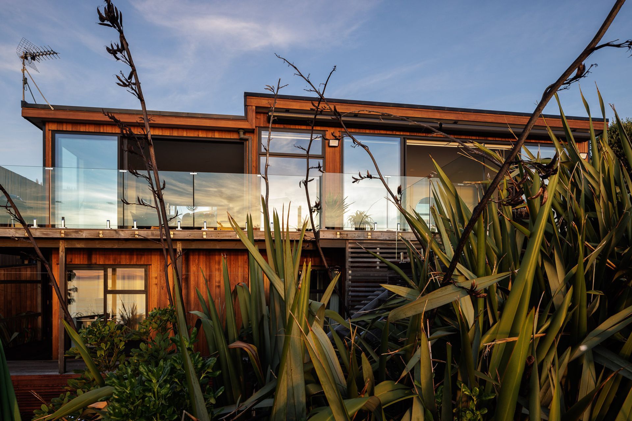
Views and Engagement
Products used
Professionals used

Legacy Building. Legacy Building NZ is a family-owned and operated building company located on the beautiful Kāpiti Coast just north of Wellington, NZ. Legacy Building specialise in residential renovations, extensions, and new builds. They have a close rapport with local architects, engineers, and sub-trades and believe that those relationships along with the high value they place on developing strong relationships with their clients and team allow them to deliver the best results.
Legacy Building NZ has a wealth of construction knowledge, loves the challenge of marrying old to new in extension projects, and has many years of experience in all styles and eras of a residential dwelling.
Legacy Building prides itself on having an exceptional eye for detail and going the extra mile to create the perfect finishing touches.
Founded
2017
Established presence in the industry.
Projects Listed
7
A portfolio of work to explore.
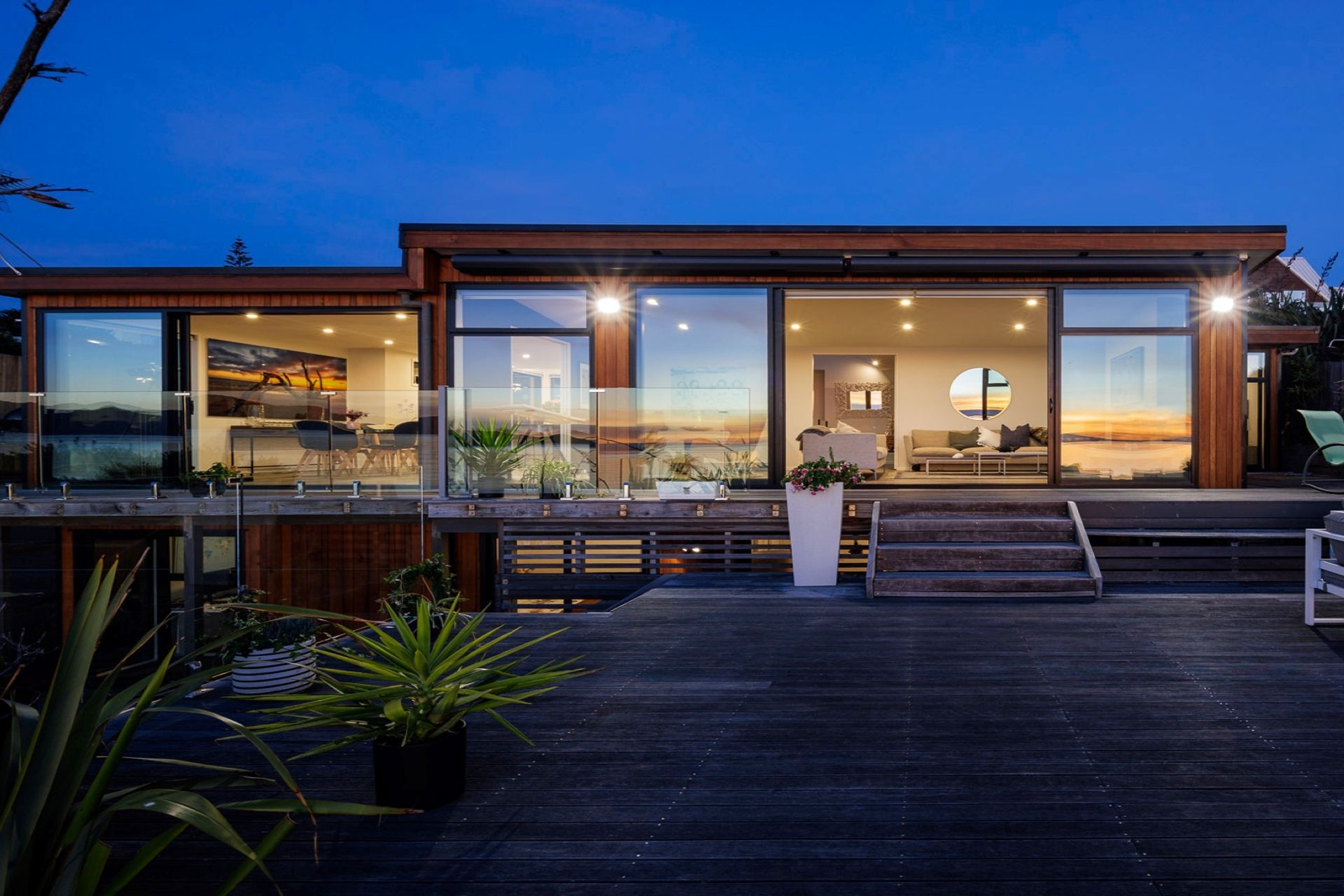
Legacy Building.
Profile
Projects
Contact
Other People also viewed
Why ArchiPro?
No more endless searching -
Everything you need, all in one place.Real projects, real experts -
Work with vetted architects, designers, and suppliers.Designed for New Zealand -
Projects, products, and professionals that meet local standards.From inspiration to reality -
Find your style and connect with the experts behind it.Start your Project
Start you project with a free account to unlock features designed to help you simplify your building project.
Learn MoreBecome a Pro
Showcase your business on ArchiPro and join industry leading brands showcasing their products and expertise.
Learn More