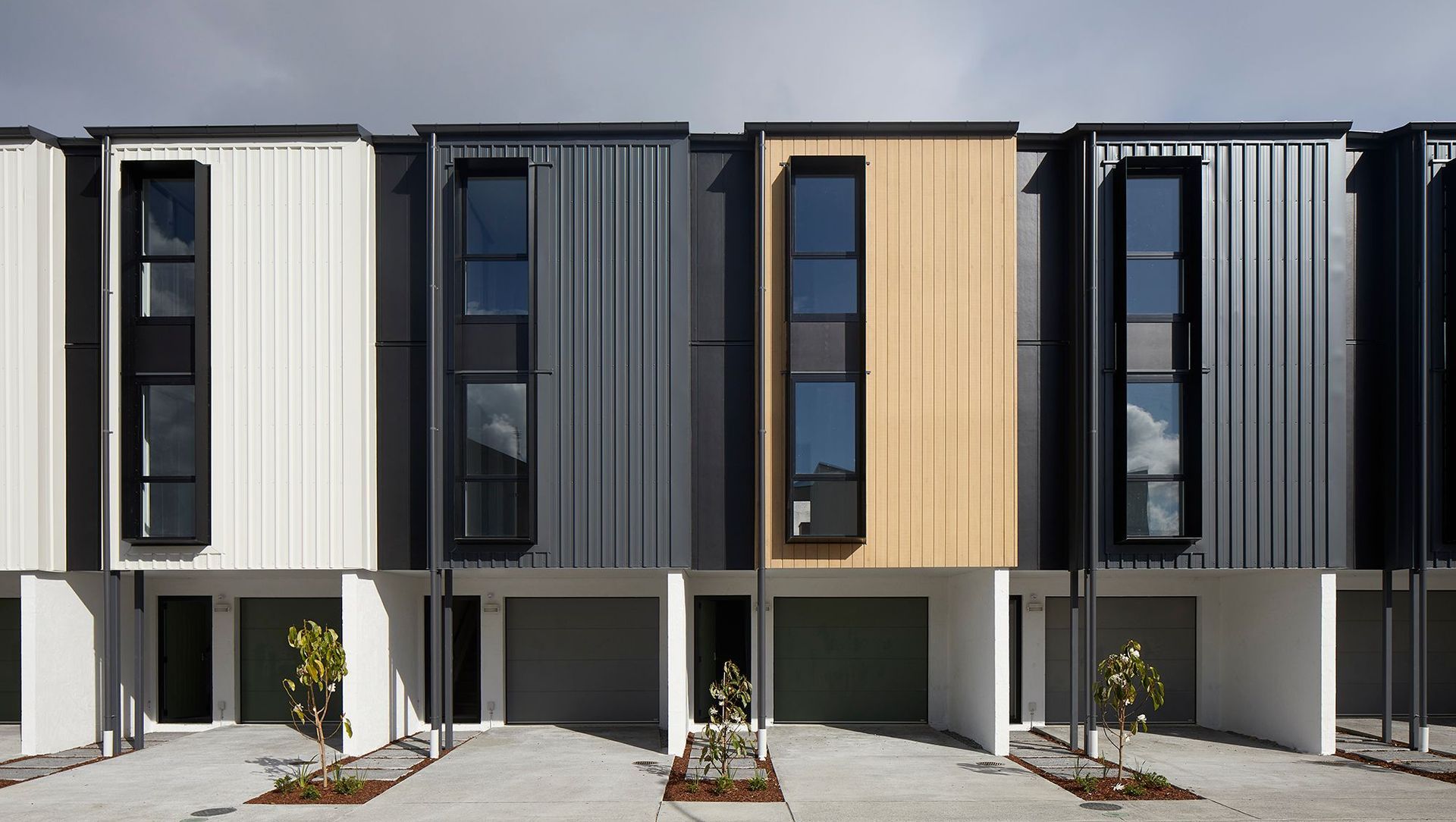About
Richmond Stage 6.
ArchiPro Project Summary - Richmond Stage 6 masterplan in Mt Wellington features 68 affordable homes, including 21 apartments and 47 terraced units, designed for diverse lifestyles with unique architectural forms, a cohesive color palette, and a central pocket park for community interaction.
- Title:
- Richmond Stage 6
- Architect:
- DKO Architecture NZ
Project Gallery
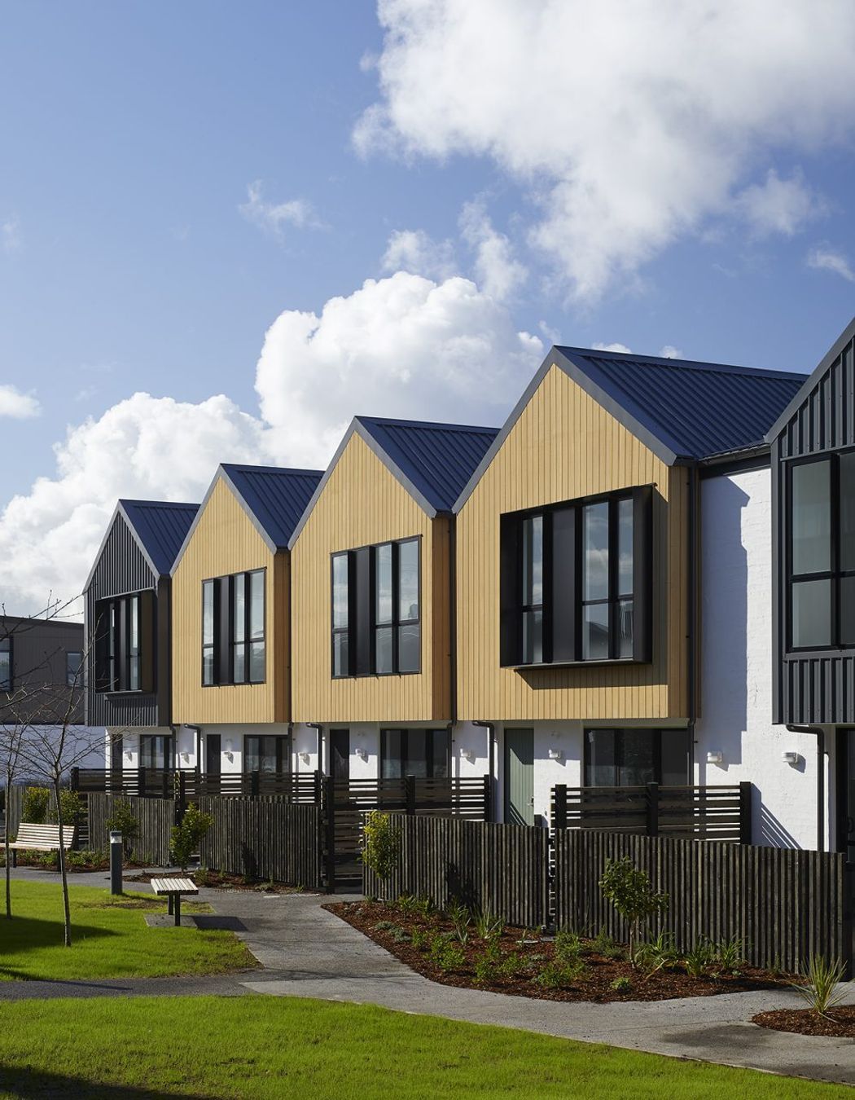
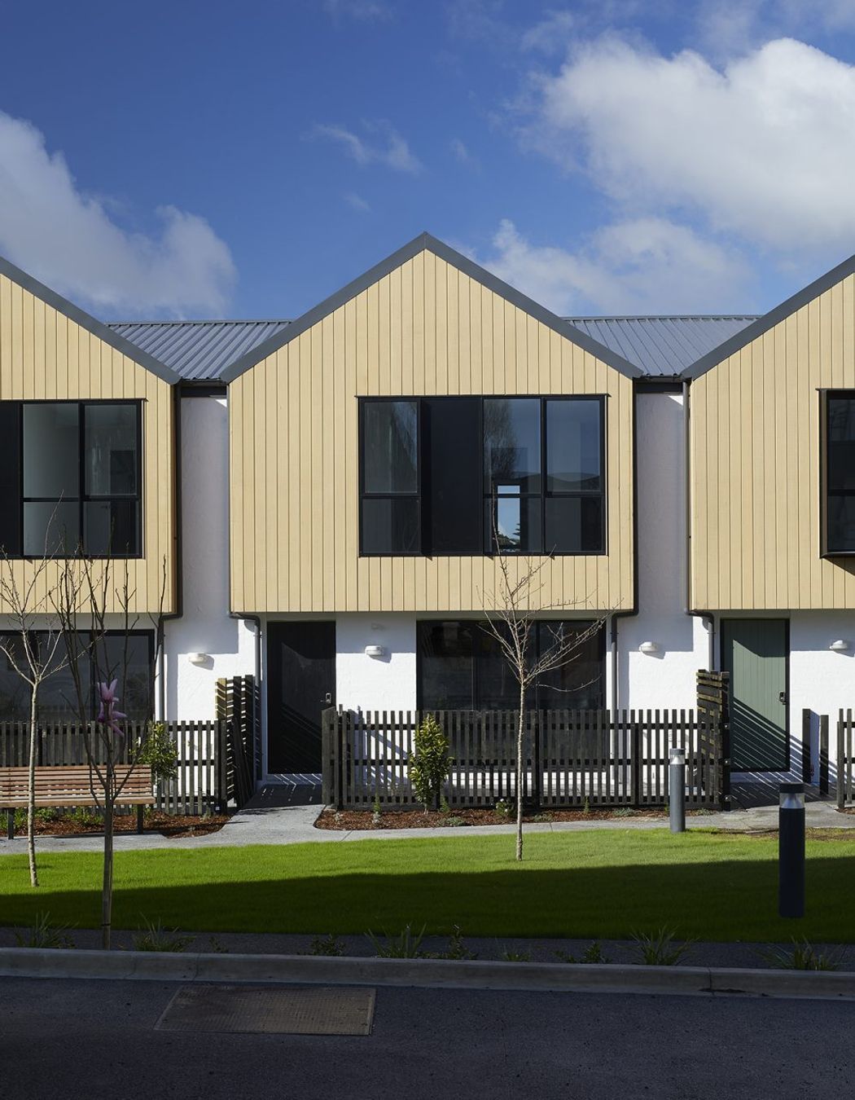
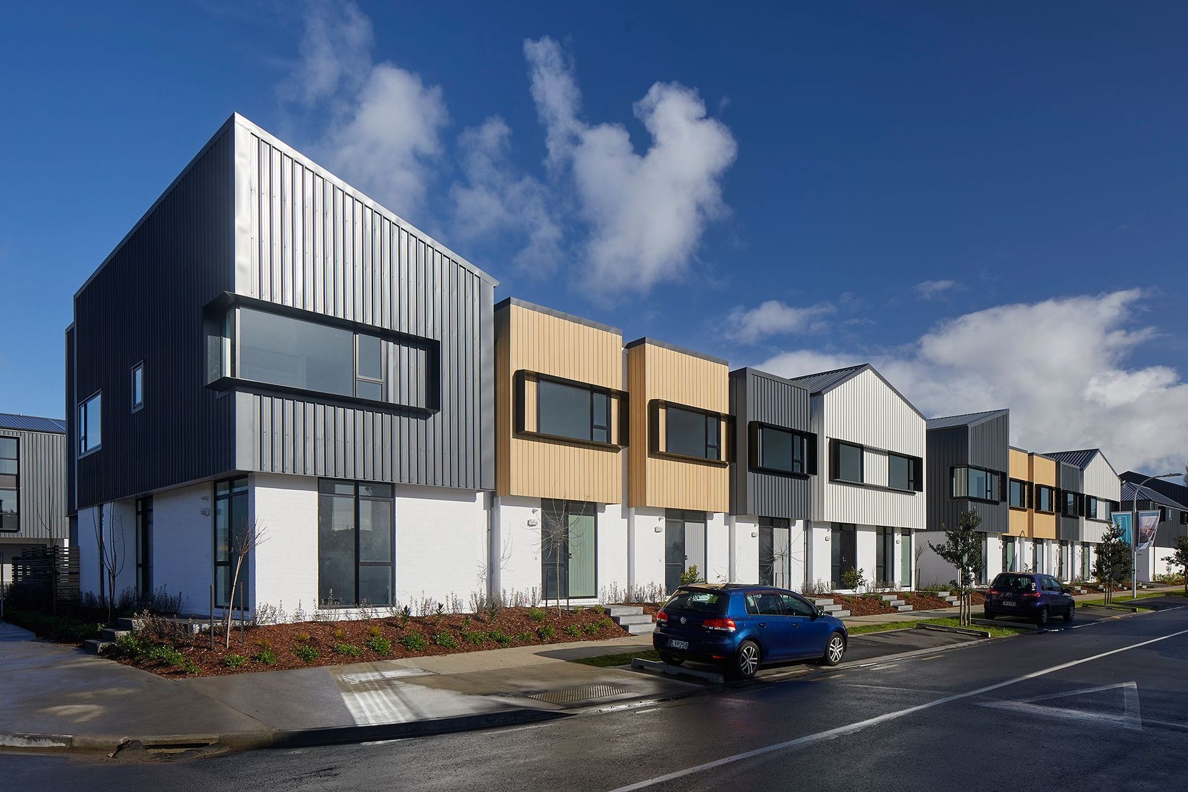
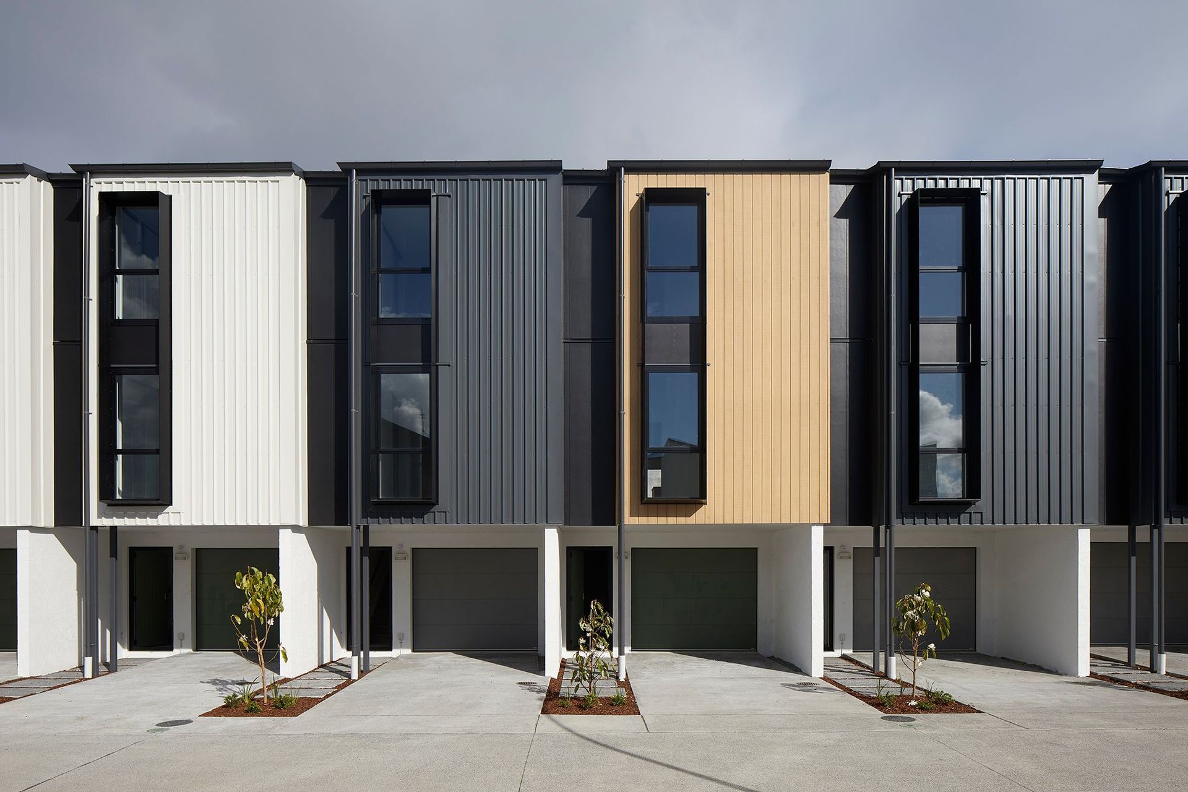
Views and Engagement
Professionals used

DKO Architecture NZ. As one of Asia-Pacific’s leading design practices, DKO is responsible for some of the region’s most innovative architecture, interior and urban design. Opening in the year 2000, DKO has more than 220 design professionals working in studios in Auckland, Melbourne, Sydney, Brisbane, Perth and Ho Chi Minh City.
While the practice has expanded, so too has the breadth of projects undertaken. From bespoke residences to distinctive residential communities, luxury hotels, unique hospitality and workplace interiors, urban design and large-scale master planning. What remains consistent however, is the pursuit of high quality architecture driven by the needs of the client, site opportunities and the dynamic process of translating design intent into built outcome.
At the core of DKO’s design philosophy lies a commitment to an urban architecture that serves people, respects place and stands the test of time.
The passionate and accomplished design team focus on sharp, intelligent and articulated design. With an understanding of how a space works, moves and moulds with the user, DKO’s intuitive approach encourages collaboration on each project, bringing individual strengths and experiences to maintain a crisp, lively and reflective angle on our designs.
Founded
2000
Established presence in the industry.
Projects Listed
23
A portfolio of work to explore.
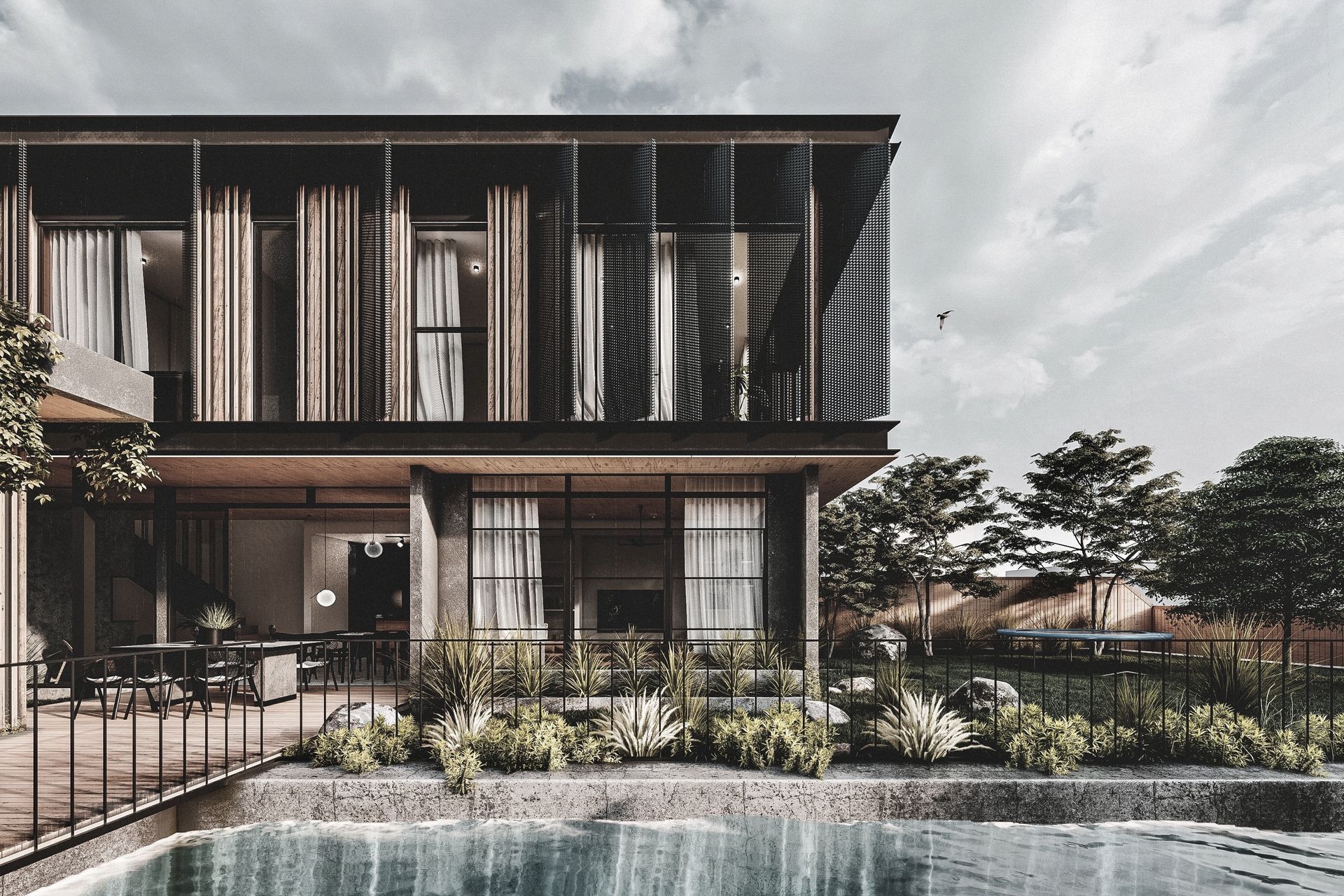
DKO Architecture NZ.
Profile
Projects
Contact
Project Portfolio
Other People also viewed
Why ArchiPro?
No more endless searching -
Everything you need, all in one place.Real projects, real experts -
Work with vetted architects, designers, and suppliers.Designed for New Zealand -
Projects, products, and professionals that meet local standards.From inspiration to reality -
Find your style and connect with the experts behind it.Start your Project
Start you project with a free account to unlock features designed to help you simplify your building project.
Learn MoreBecome a Pro
Showcase your business on ArchiPro and join industry leading brands showcasing their products and expertise.
Learn More