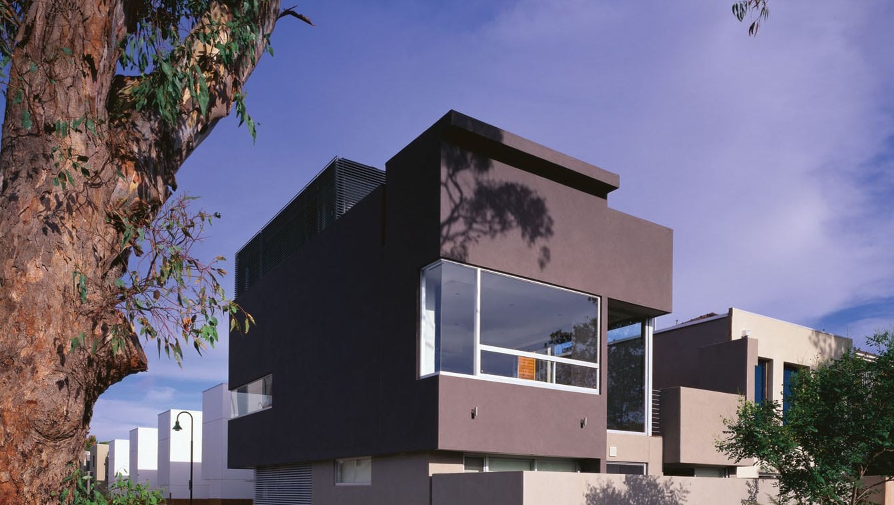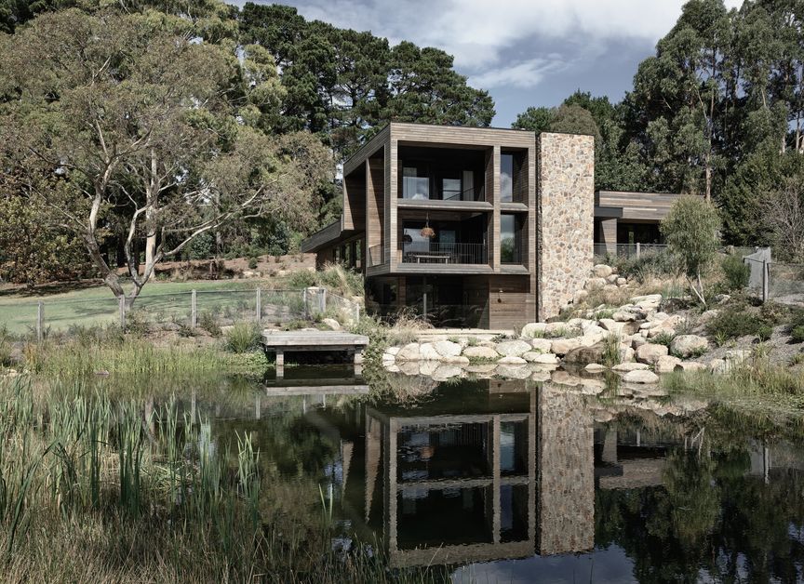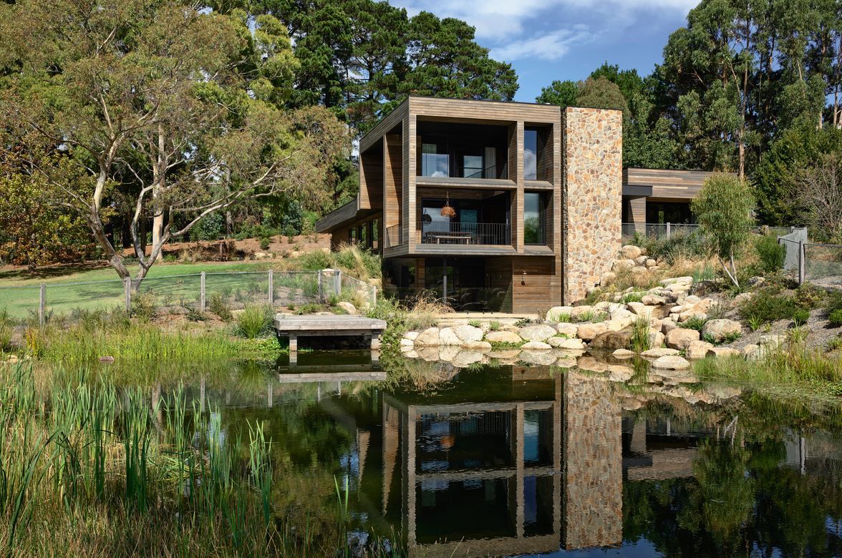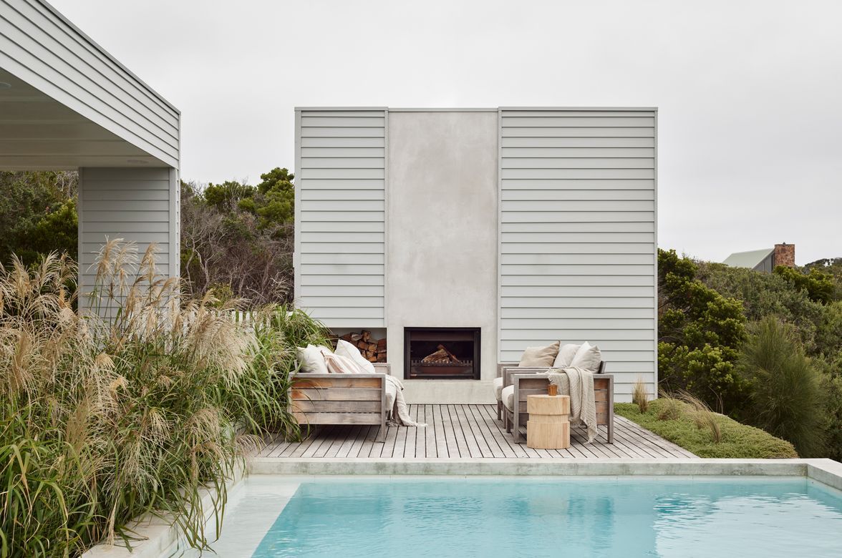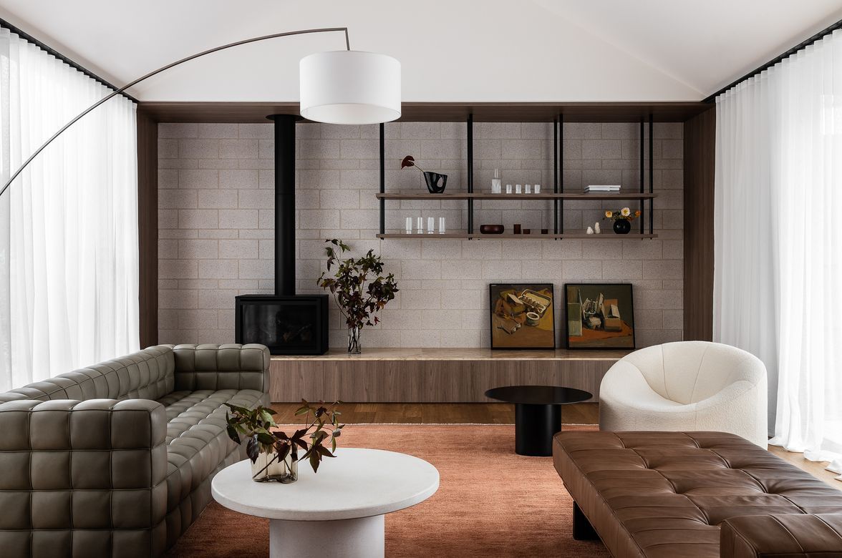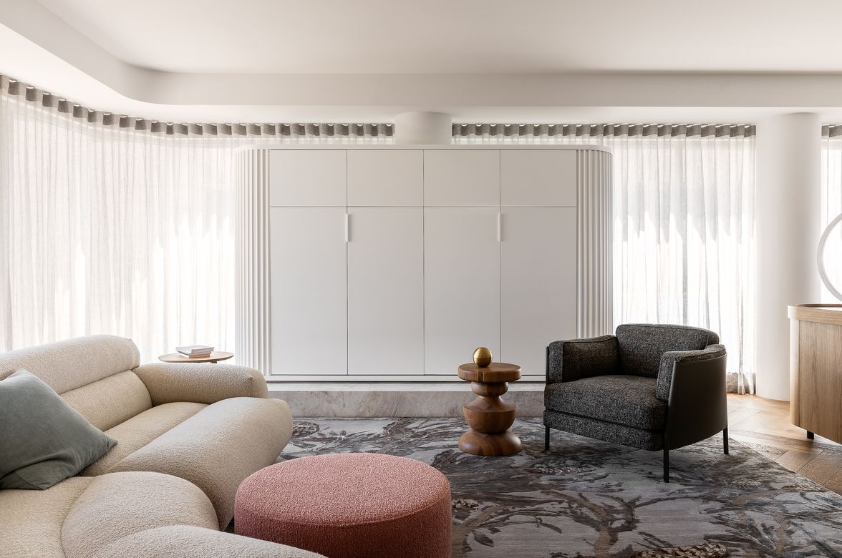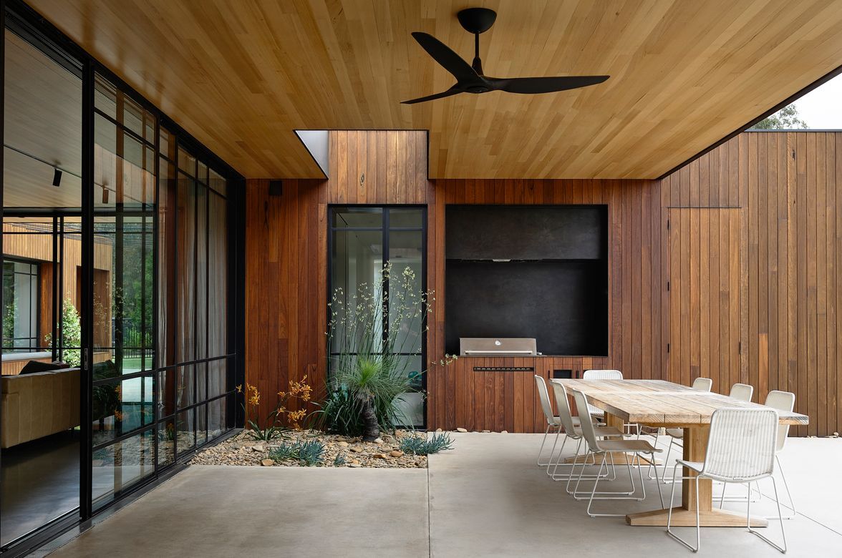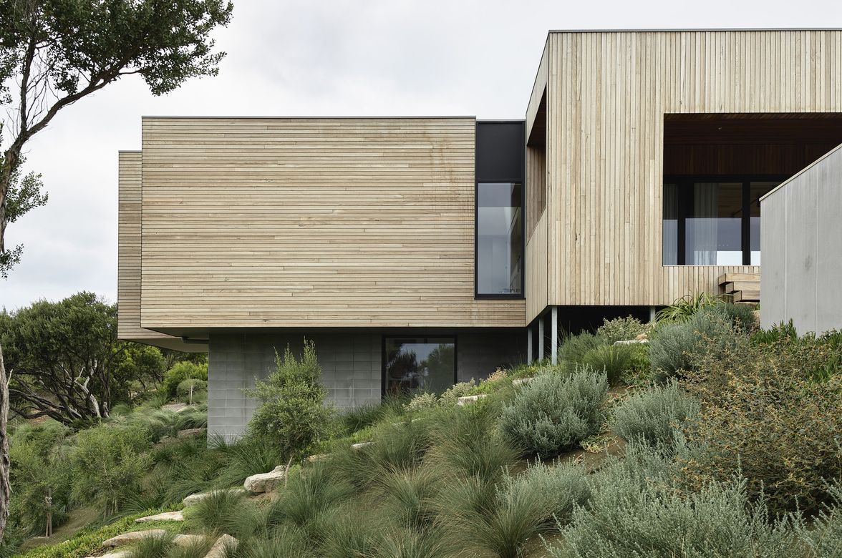About
Richmond Townhouse.
ArchiPro Project Summary - A contemporary three-level townhouse in Richmond, Melbourne, designed for a family of five, featuring a striking rendered form, outdoor spaces that enhance natural light, and a blend of modern materials including aluminium louvre screens and western red cedar cladding.
- Title:
- Richmond Townhouse
- Architect:
- Wolveridge Architects
- Category:
- Residential/
- New Builds
- Photographers:
- Shannon McGrath
Project Gallery
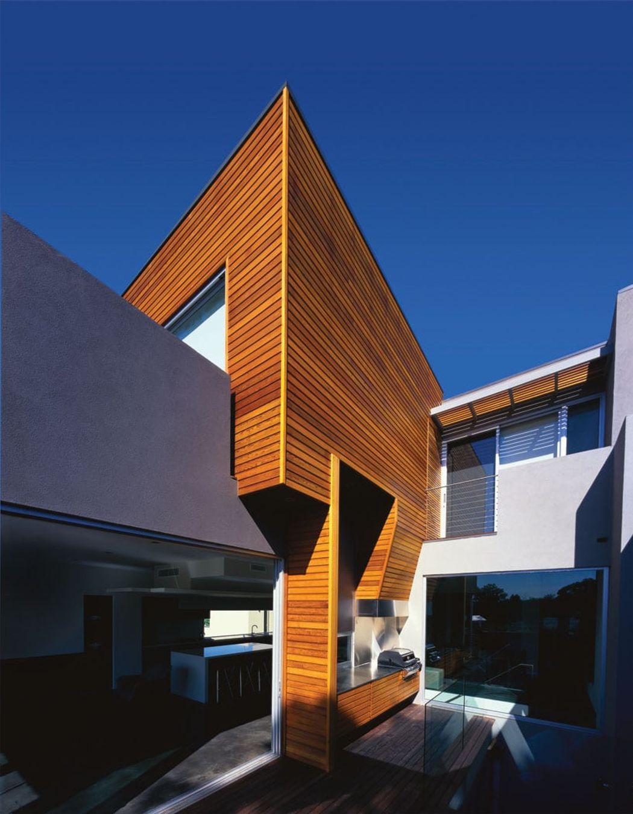
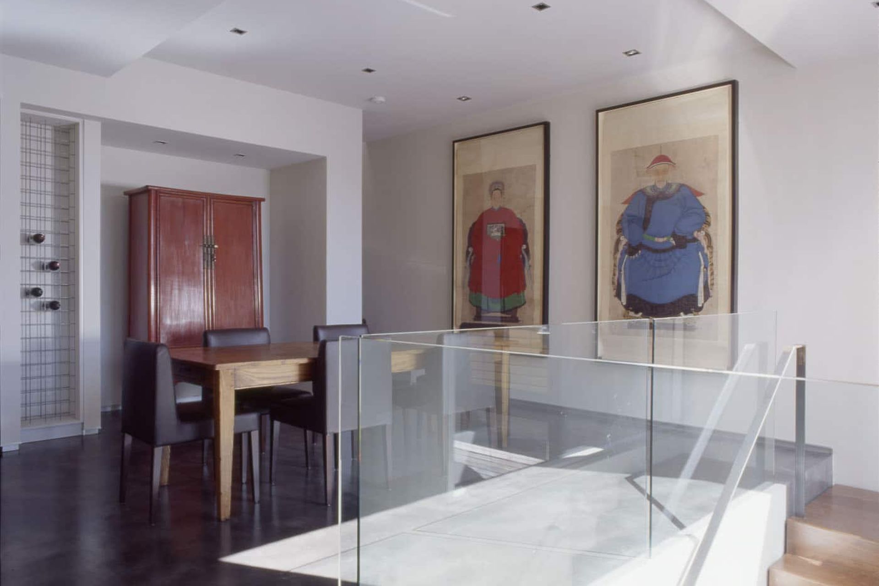
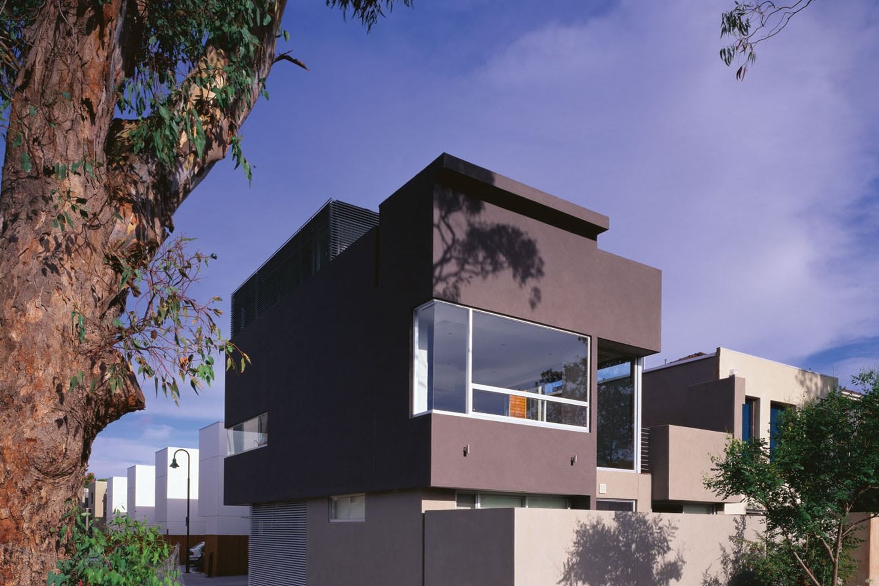
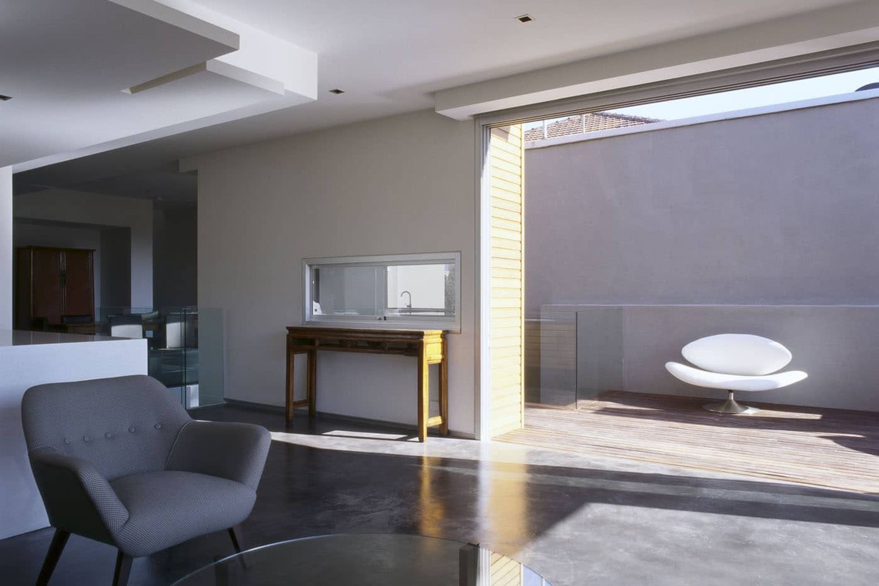
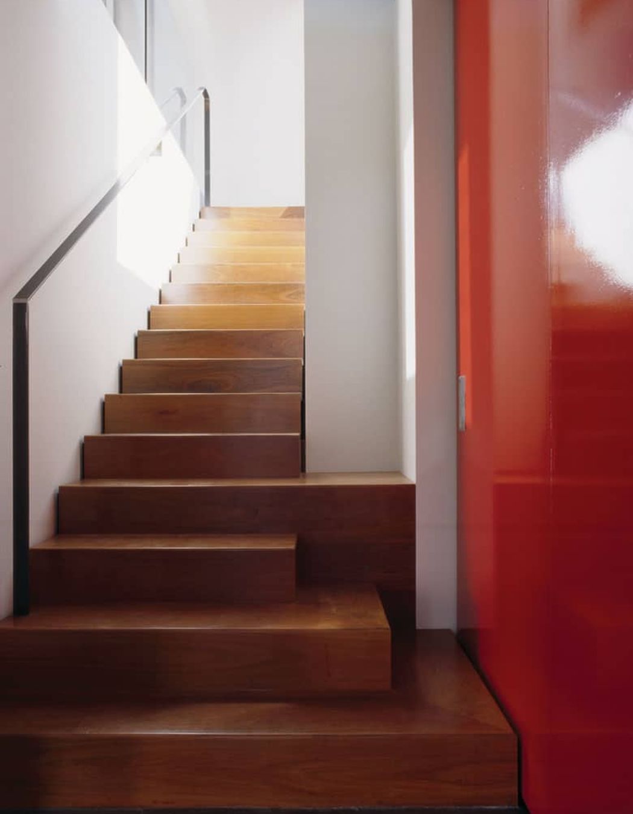
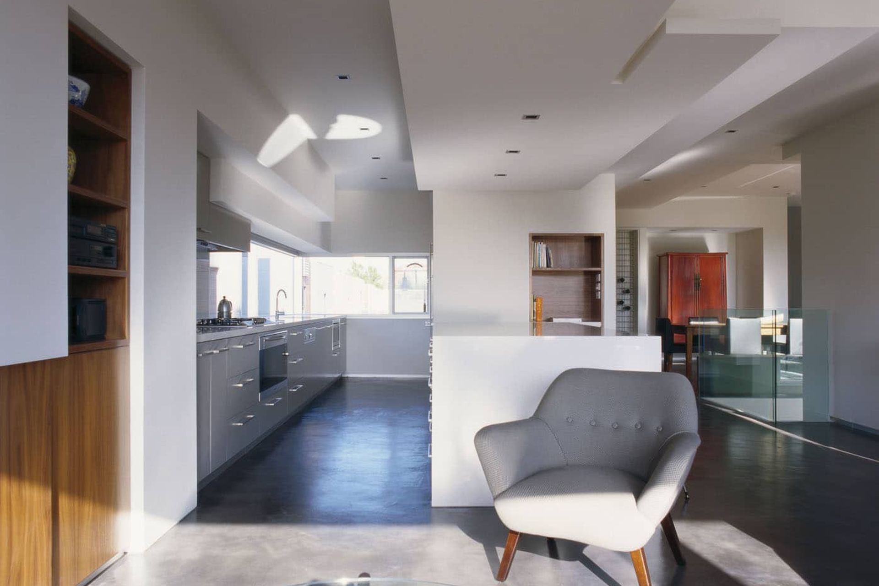
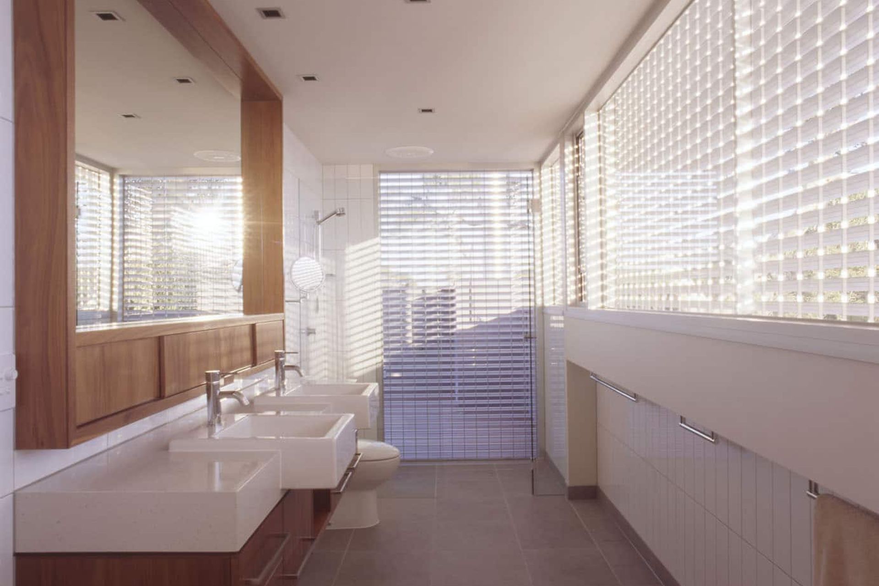
Views and Engagement
Professionals used

Wolveridge Architects. Wolveridge Architects is a medium sized, internationally recognised architectural studio based in Collingwood.
Year Joined
2023
Established presence on ArchiPro.
Projects Listed
68
A portfolio of work to explore.
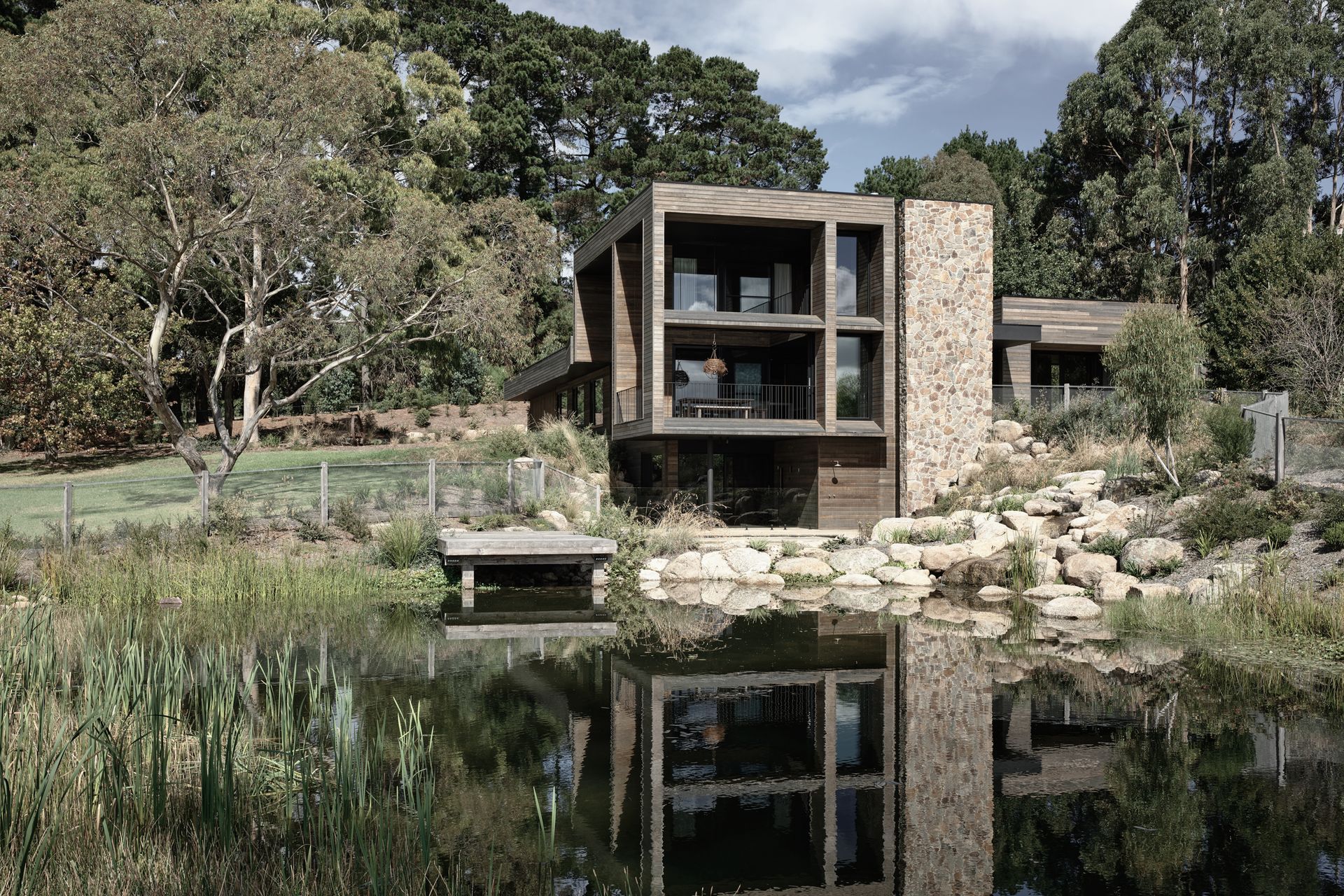
Wolveridge Architects.
Profile
Projects
Contact
Project Portfolio
Other People also viewed
Why ArchiPro?
No more endless searching -
Everything you need, all in one place.Real projects, real experts -
Work with vetted architects, designers, and suppliers.Designed for New Zealand -
Projects, products, and professionals that meet local standards.From inspiration to reality -
Find your style and connect with the experts behind it.Start your Project
Start you project with a free account to unlock features designed to help you simplify your building project.
Learn MoreBecome a Pro
Showcase your business on ArchiPro and join industry leading brands showcasing their products and expertise.
Learn More