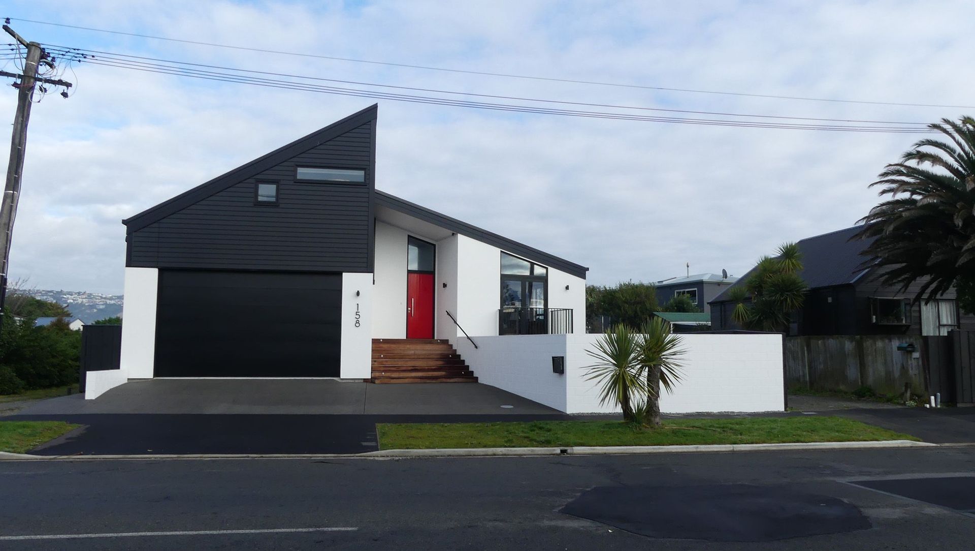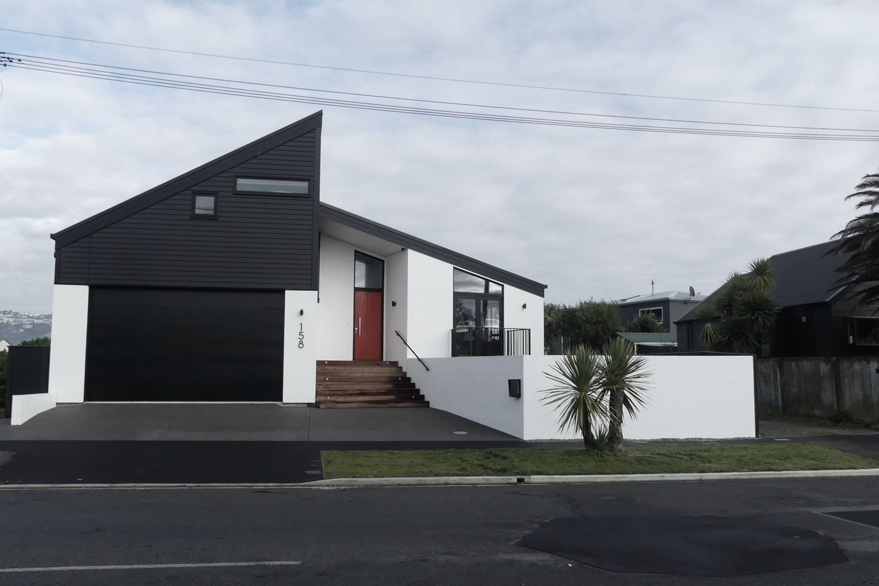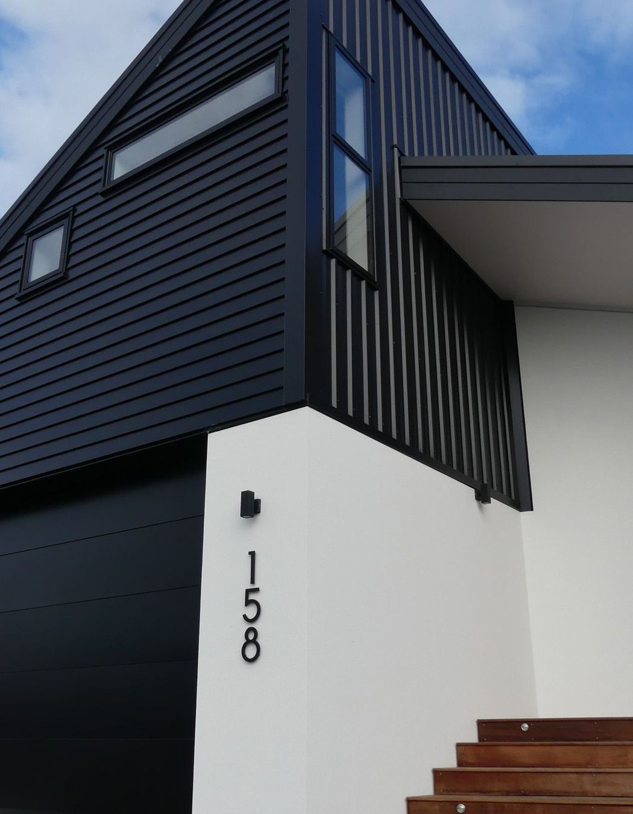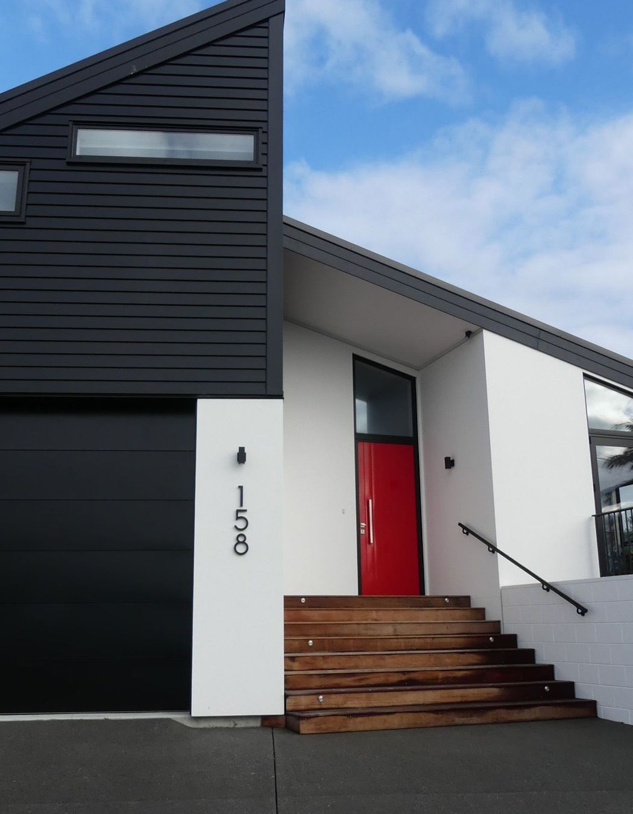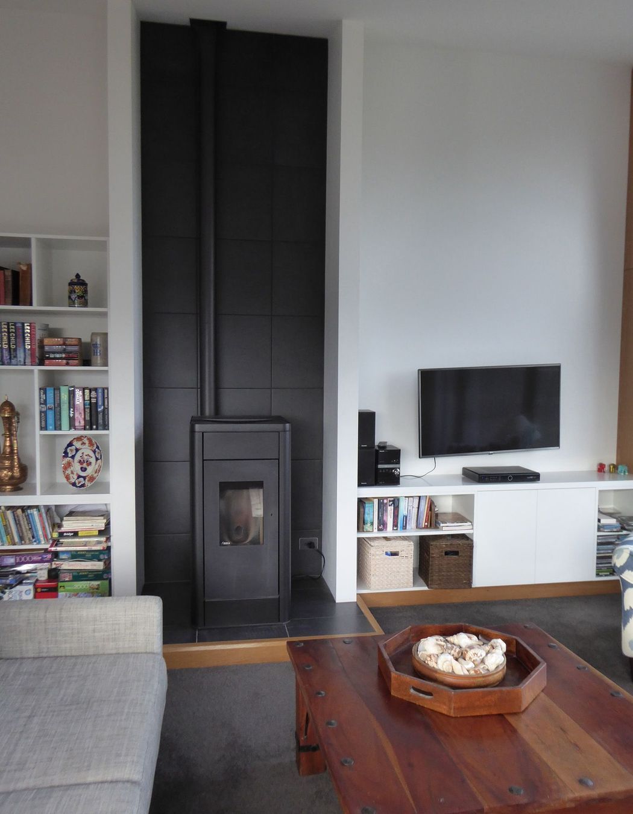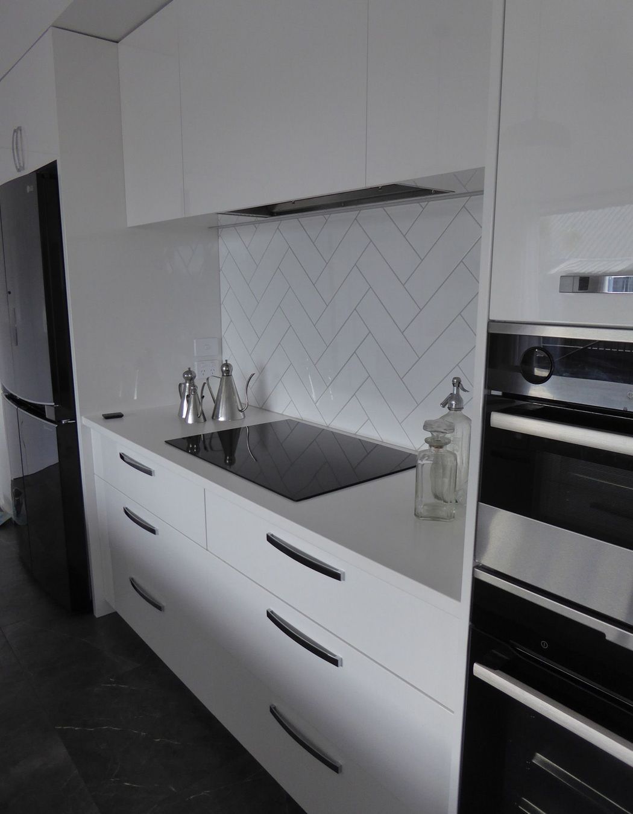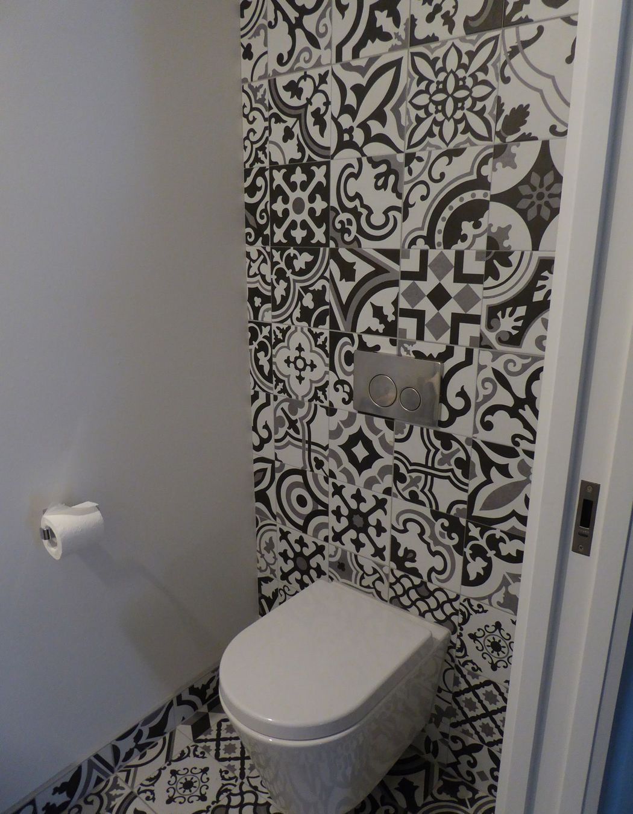About
Rockinghorse Road.
ArchiPro Project Summary - Architecturally designed home by Young Architects on TC3 land, featuring low maintenance materials, advanced heating systems, and elevated construction to ensure warmth and comfort.
- Title:
- Rockinghorse Road
- Builder:
- H3 Builders
- Category:
- Residential/
- New Builds
Project Gallery
Views and Engagement
Professionals used

H3 Builders. H3 Builders limited is a small family run building company established in 2007 by Dean Harrison, located in Christchurch.We offer quality workmanship, personal friendly service and customer satisfaction.Clients deal directly with Dean from before the project starts, all the way through until the finish. Dean works on site to ensure all projects run smoothly and the quality is high. This personal touch also means we have a great relationship with our clients and can react to any changes that need to be made.H3 Builders is a member of NZ Certified Builders, meaning we are all trade qualified builders and provide the Halo guarantee, the most comprehensive residential 10 year building guarantee on the market. Dean is also a licensed builder practitioner.
Year Joined
2019
Established presence on ArchiPro.
Projects Listed
4
A portfolio of work to explore.
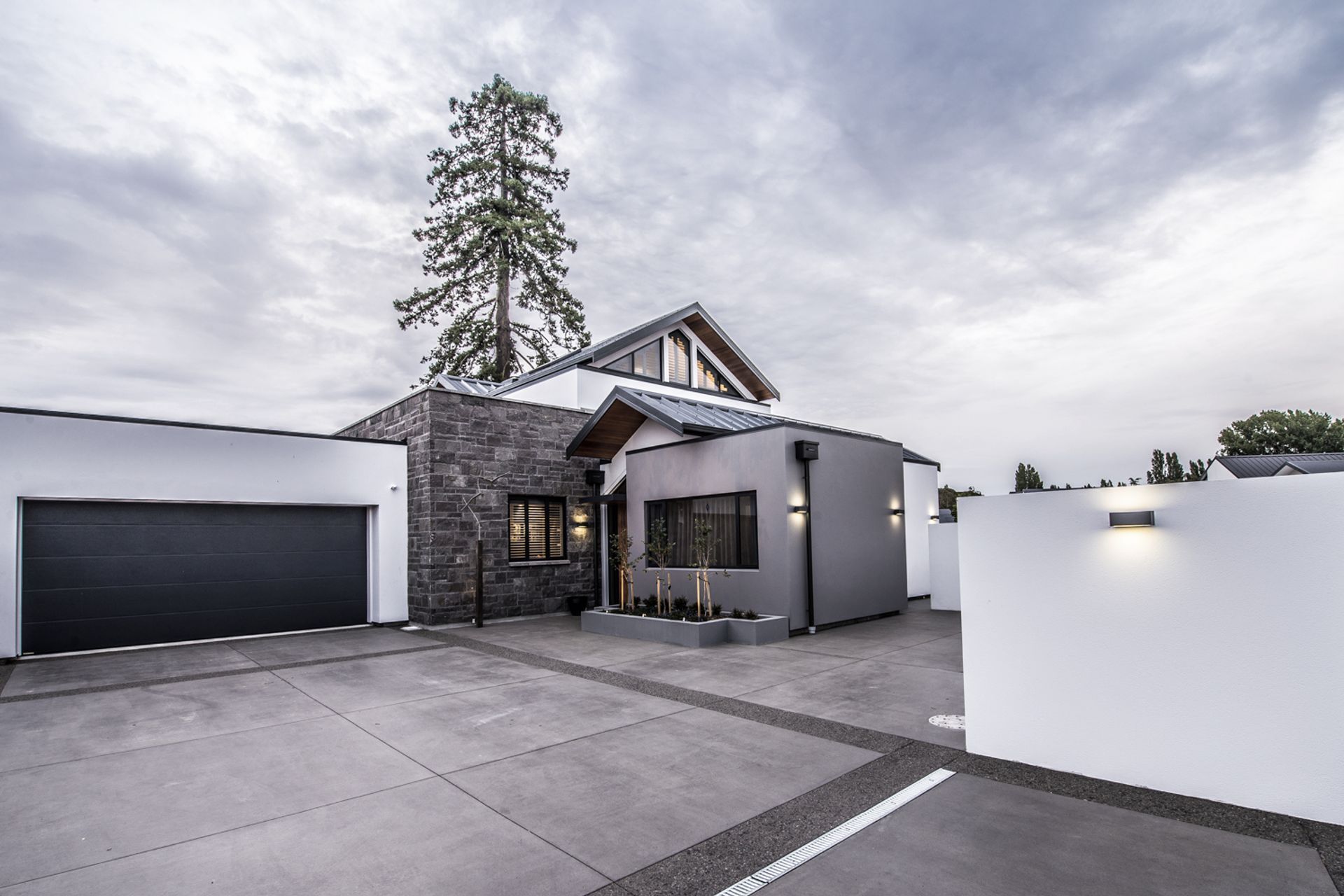
H3 Builders.
Profile
Projects
Contact
Other People also viewed
Why ArchiPro?
No more endless searching -
Everything you need, all in one place.Real projects, real experts -
Work with vetted architects, designers, and suppliers.Designed for New Zealand -
Projects, products, and professionals that meet local standards.From inspiration to reality -
Find your style and connect with the experts behind it.Start your Project
Start you project with a free account to unlock features designed to help you simplify your building project.
Learn MoreBecome a Pro
Showcase your business on ArchiPro and join industry leading brands showcasing their products and expertise.
Learn More