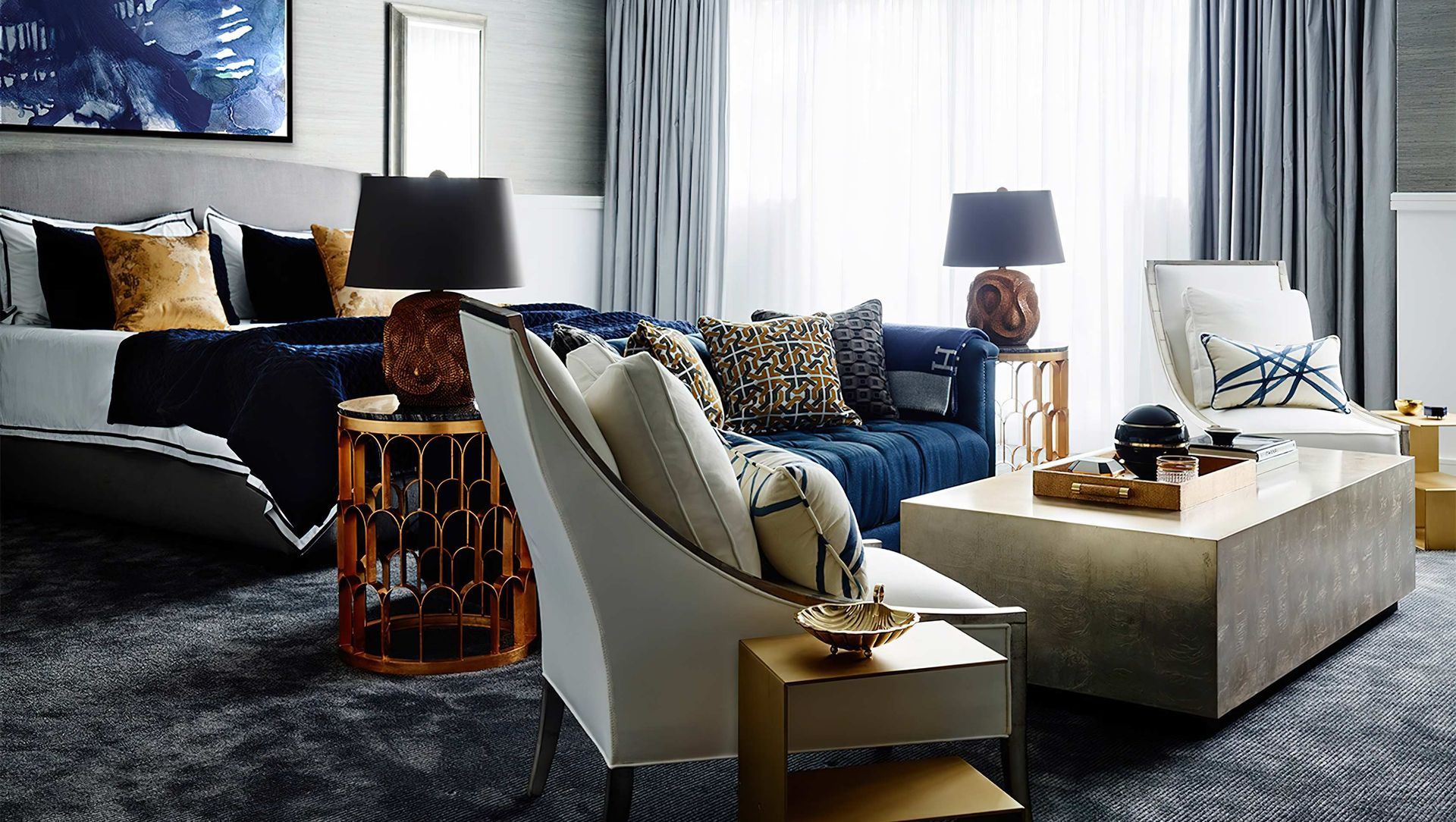About
Rose Bay House.
ArchiPro Project Summary - Elegant family home in Rose Bay, Sydney, featuring a harmonious blend of indoor and outdoor spaces, a striking blue double-door entry, and a grand ribbon-like staircase, designed for luxurious living and entertaining.
- Title:
- Rose Bay House
- Interior Designer:
- Greg Natale
- Category:
- Residential/
- New Builds
- Photographers:
- Anson Smart
Project Gallery
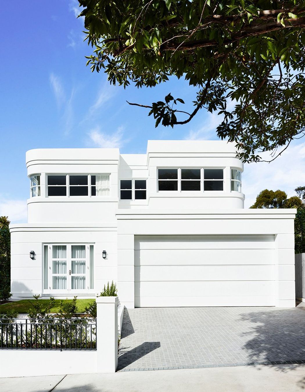
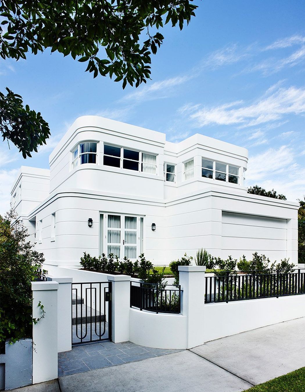
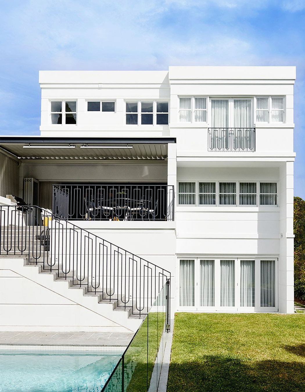
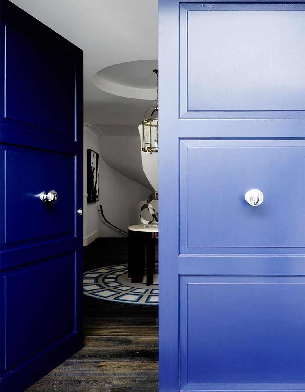
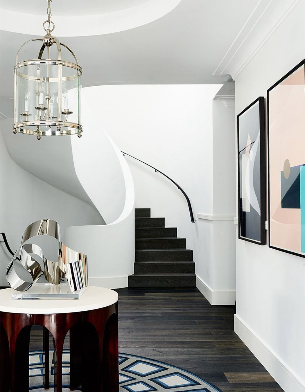
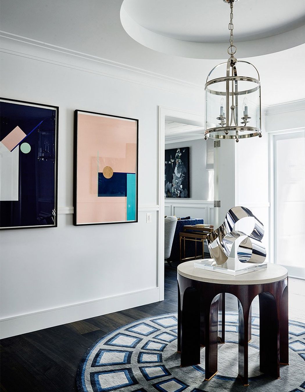
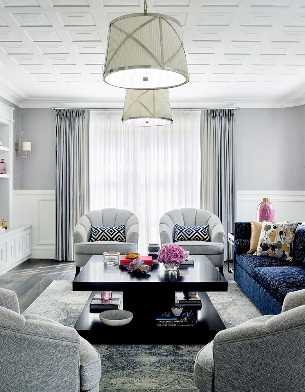
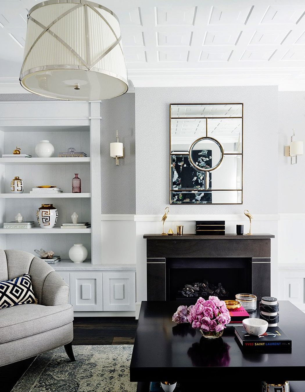
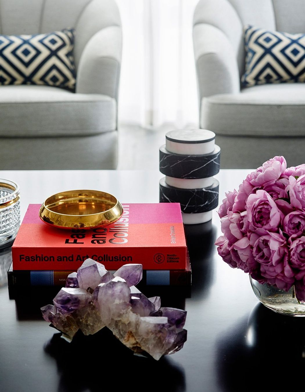
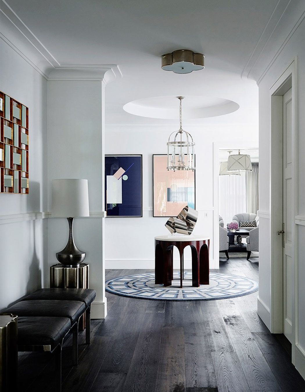
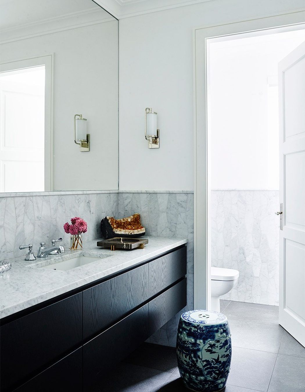
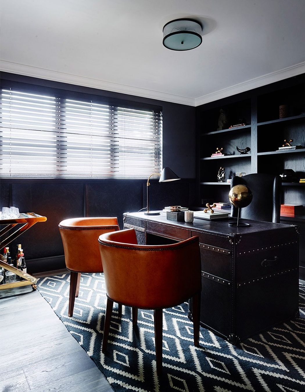
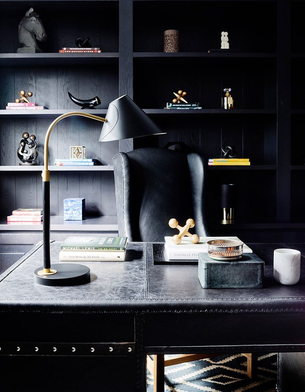
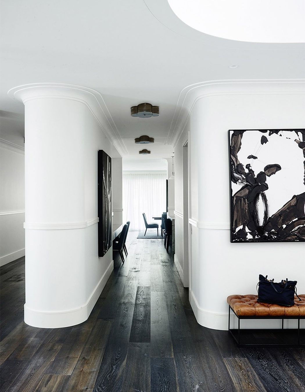
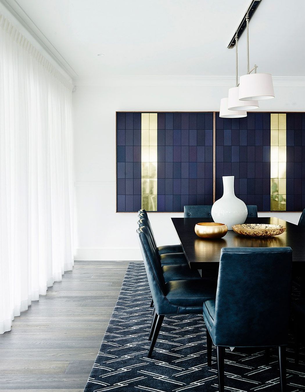
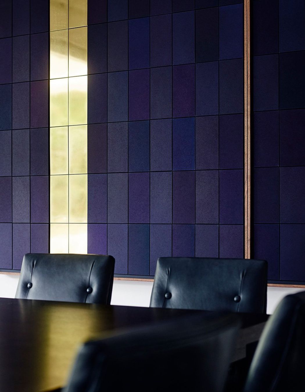
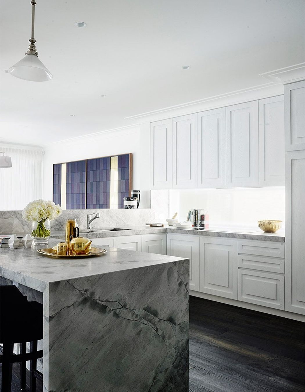
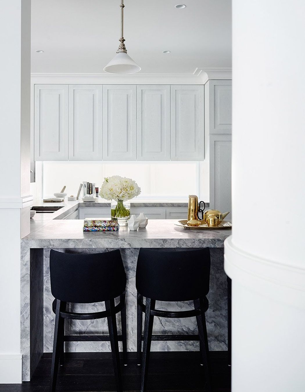
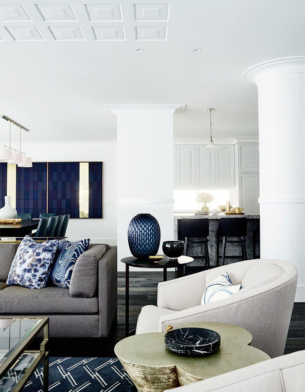
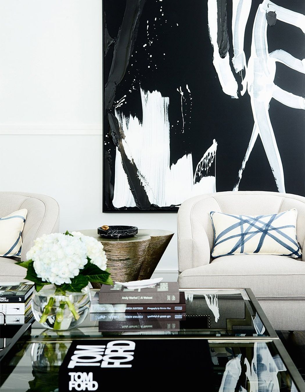
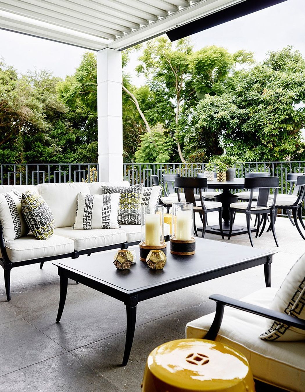
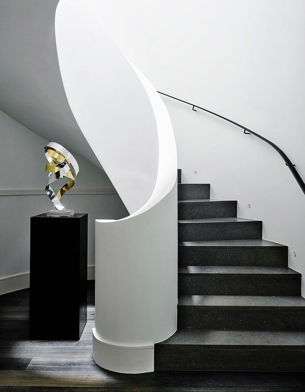
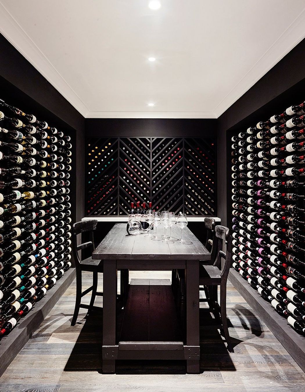
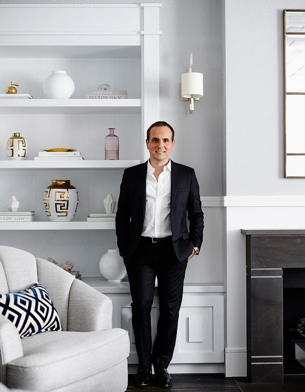
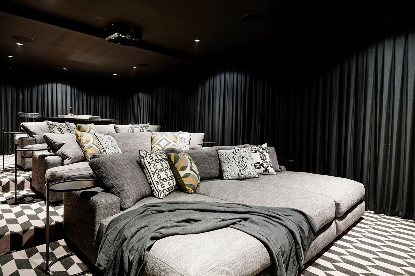
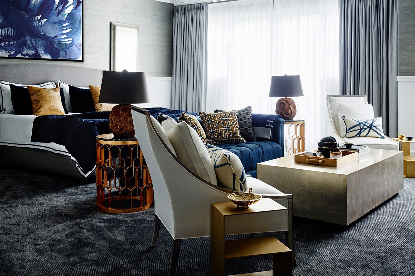
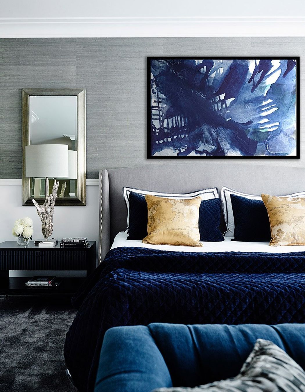
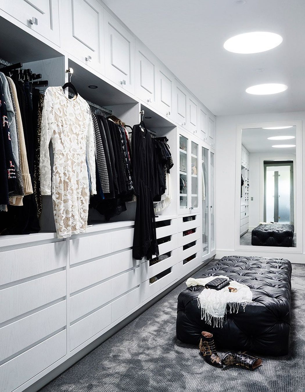
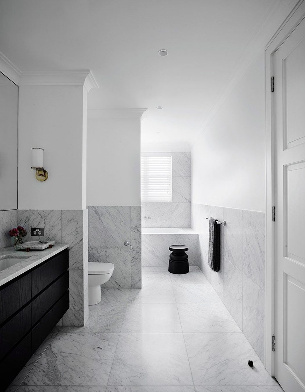
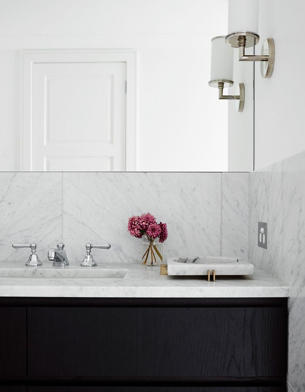
Views and Engagement
Professionals used
Greg Natale. Greg Natale, founder and director of Greg Natale, is a multi-award-winning Australian designer known for his innovative approach to creating highly detailed and uniquely curated spaces. His designs have featured in numerous local and international publications, including Architectural Digest, Elle Decoration, Vanity Fair, Vogue Living and Belle. Among the many awards to his name are Belle Interior Designer of the Year for both 2011 and 2014, and the 2021 Australian House & Garden Room of the Year. He has been named one of The World's Most Influential Designers by AD Mexico and a Design Visionary by Harper's Bazaar Interiors Middle East.
At the core of Greg Natale's intricately layered approach is tailoring to his client's individual tastes and needs. His passion for materiality, colour, pattern, and geometry motivates the designer to consistently explore new avenues and design genres through his work, weaving various references from classic to contemporary into his designs.
Greg has released three books on interior design showcasing his unique style: The Tailored Interior (published by Hardie Grant Books Australia in 2014), The Patterned Interior (published by Rizzoli NY in 2018) and The Layered Interior (published by Rizzoli NY in 2022). He continues to expand his business and currently has his own line of products available online and at the Greg Natale flagship store in Sydney, as well as leading homewares stockists in Australia, North America, Europe and Asia.
Year Joined
2024
Established presence on ArchiPro.
Projects Listed
51
A portfolio of work to explore.
Greg Natale.
Profile
Projects
Contact
Other People also viewed
Why ArchiPro?
No more endless searching -
Everything you need, all in one place.Real projects, real experts -
Work with vetted architects, designers, and suppliers.Designed for New Zealand -
Projects, products, and professionals that meet local standards.From inspiration to reality -
Find your style and connect with the experts behind it.Start your Project
Start you project with a free account to unlock features designed to help you simplify your building project.
Learn MoreBecome a Pro
Showcase your business on ArchiPro and join industry leading brands showcasing their products and expertise.
Learn More