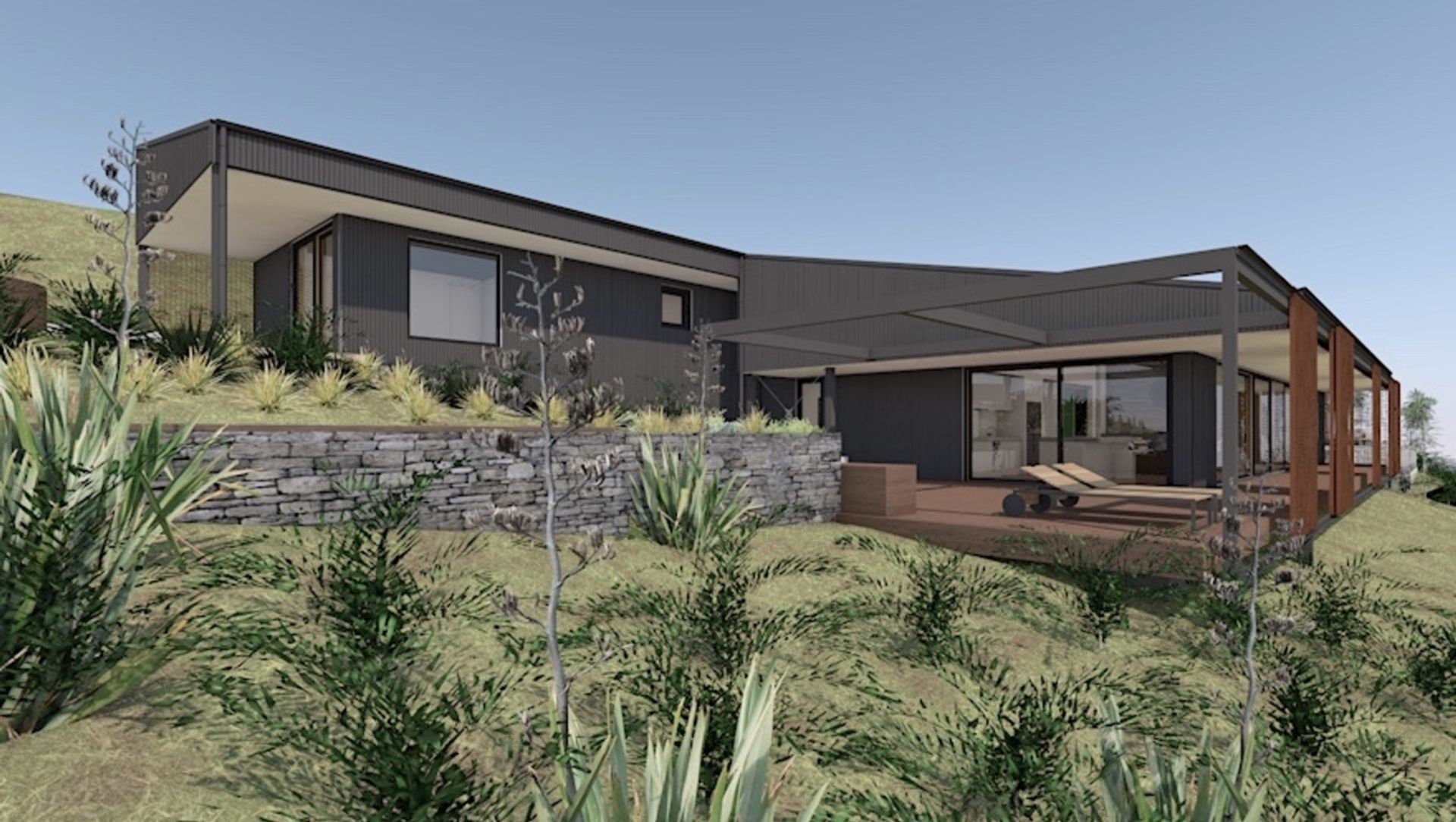About
Queenstown Lakeside House.
ArchiPro Project Summary - New three-bedroom dwelling harmoniously integrated into the natural landscape of Lake Hayes, featuring a split-level design, a residential flat, and a courtyard swimming pool, all while preserving the area's scenic character.
- Title:
- Rural Residential, Queenstown
- Master Planner:
- Brown & Company
- Category:
- Planning/
- Master Planning
Project Gallery
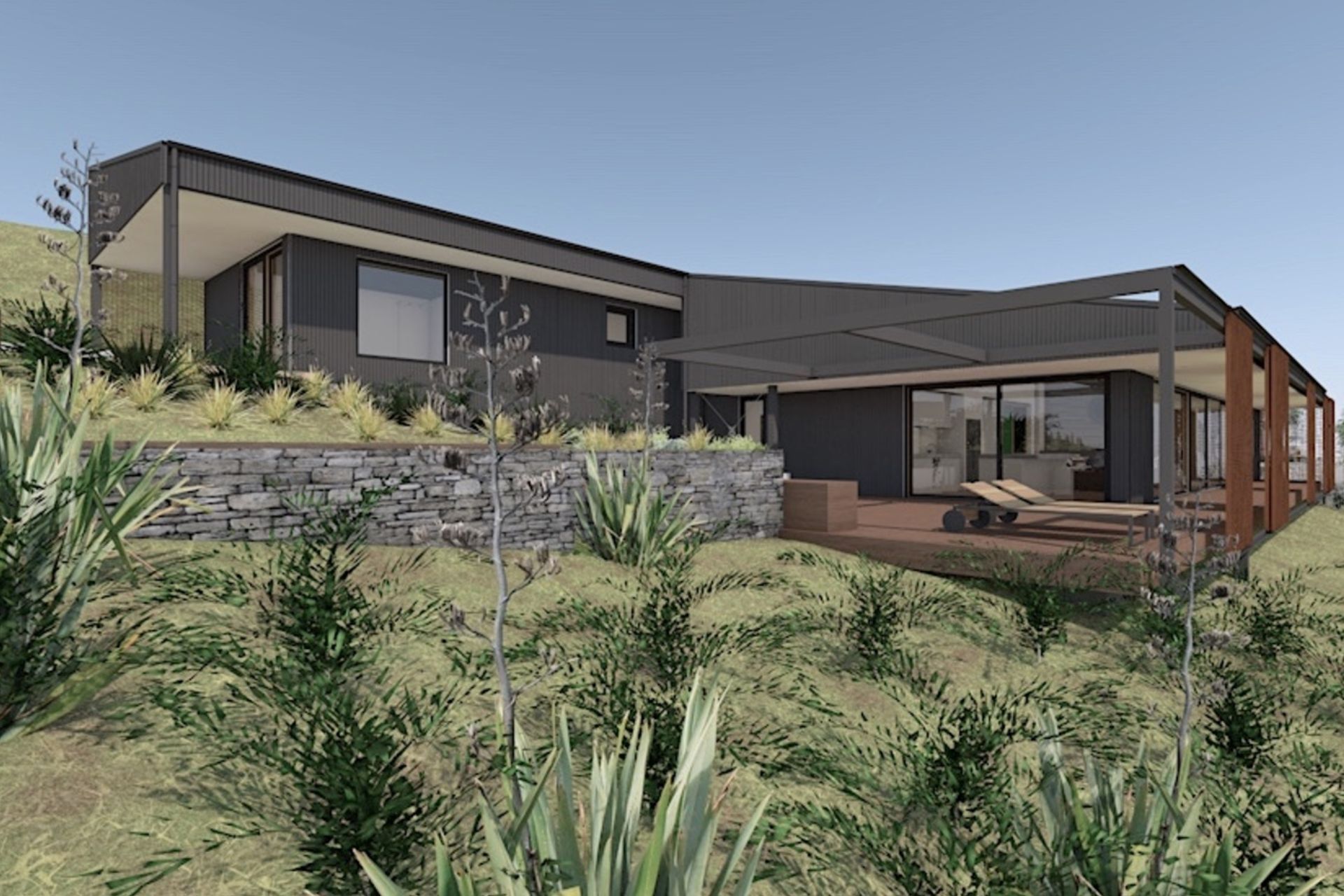
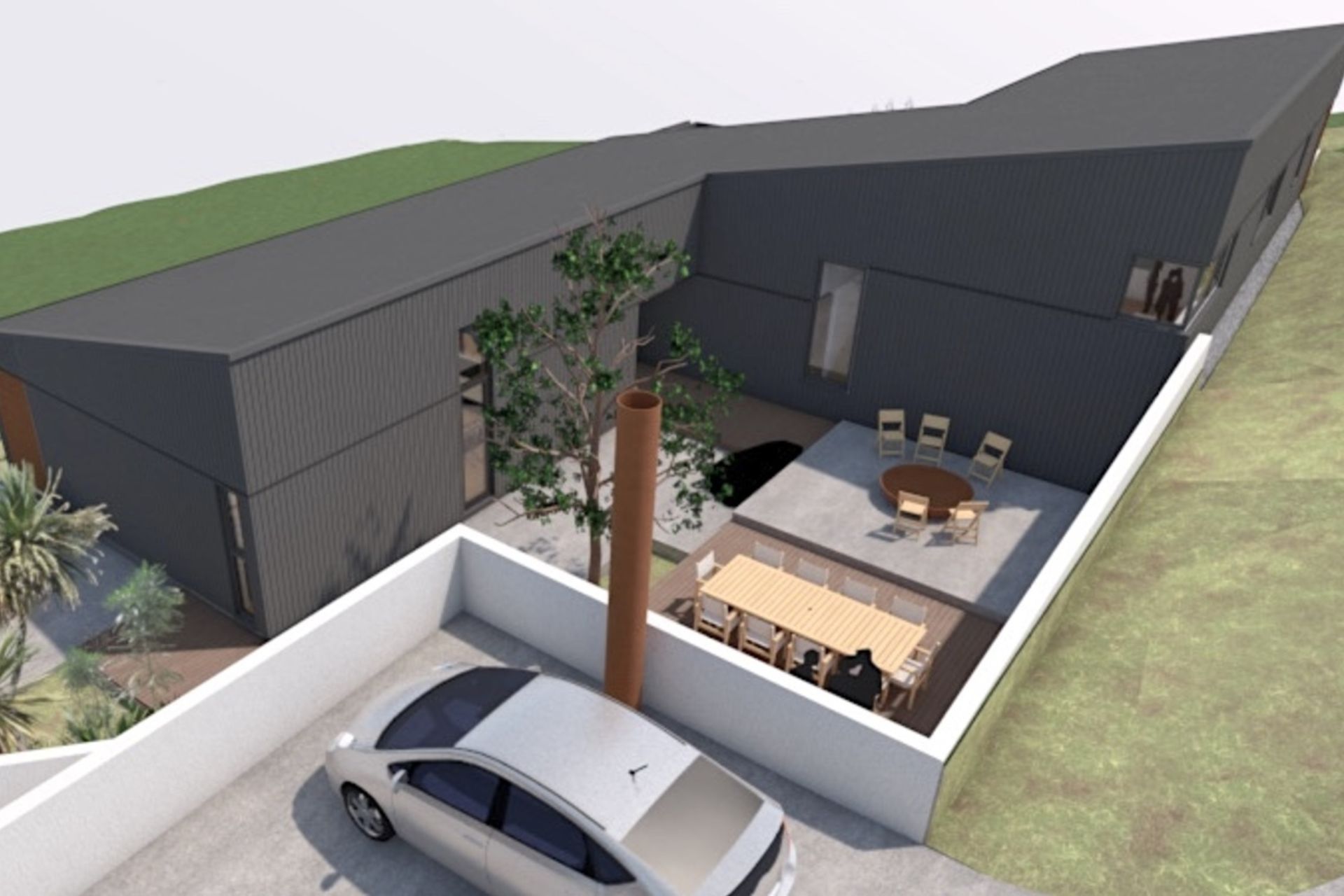
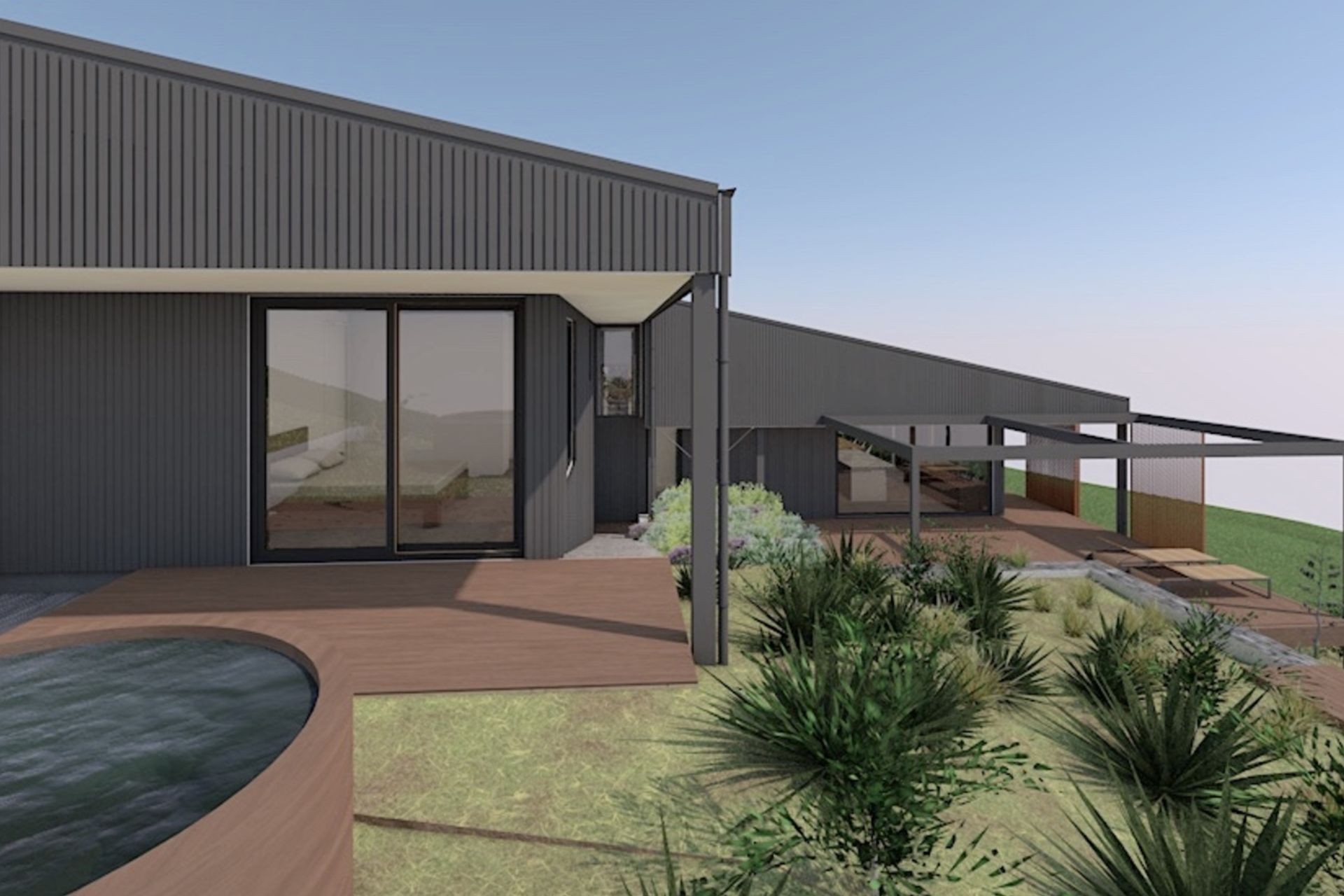
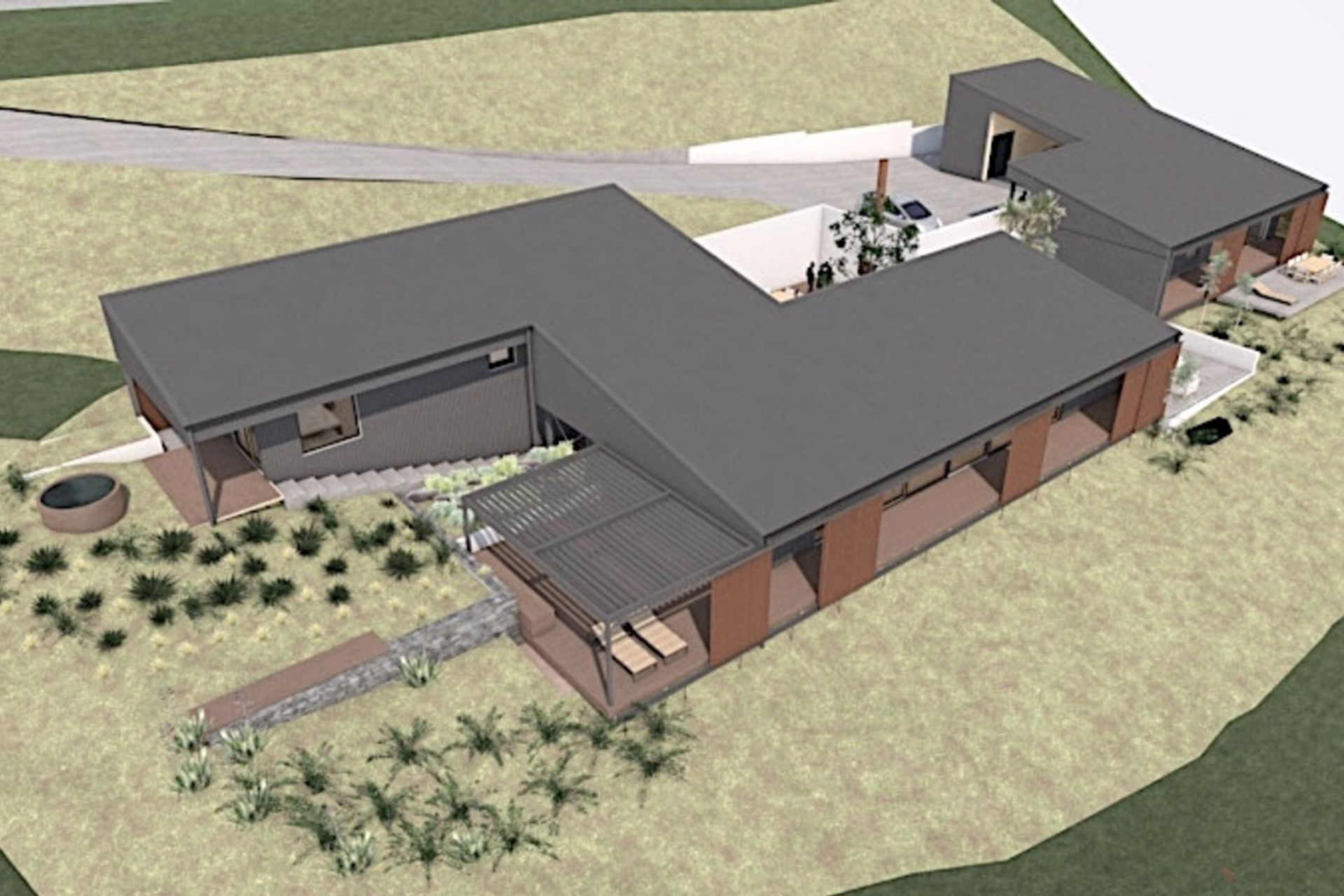
Views and Engagement
Professionals used

Brown & Company. We work nationwide on many different projects ranging from large-scale developments, infrastructure projects, commercial, urban and rural projects to single dwellings; our expert advice, local knowledge and experience get results.
Our success comes from years of experience working in the public and private sector, as well as numerous working relationships with a variety of councils and on the ground local knowledge. We take pride in our success because it delivers obvious value to our clients.
Our services include but aren't limited to:
Policy Planning
Resource Consenting
Project Management
Consultation and Stakeholder Engagement
Master Planning
Research
Strategic Advice
Year Joined
2022
Established presence on ArchiPro.
Projects Listed
12
A portfolio of work to explore.
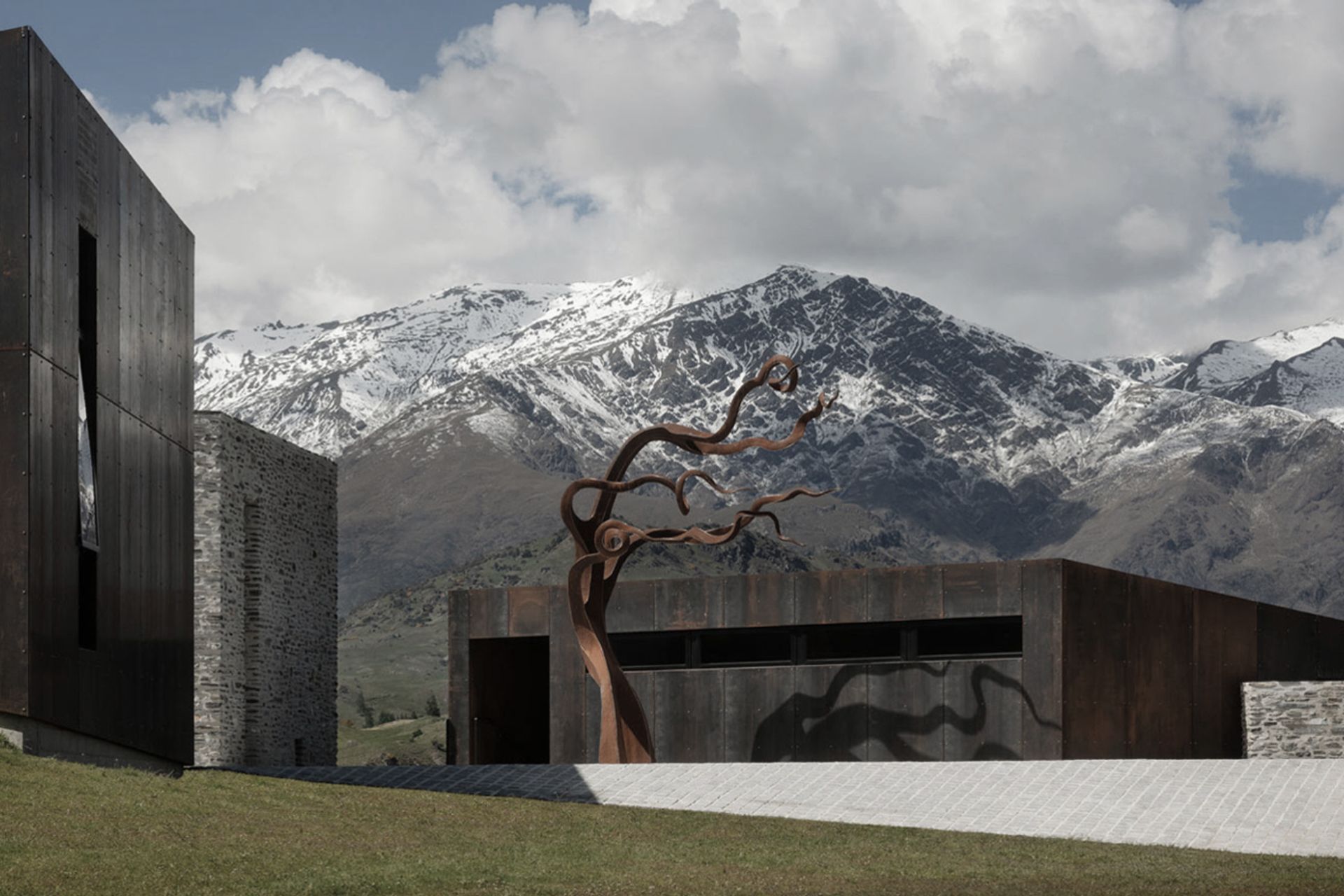
Brown & Company.
Profile
Projects
Contact
Project Portfolio
Other People also viewed
Why ArchiPro?
No more endless searching -
Everything you need, all in one place.Real projects, real experts -
Work with vetted architects, designers, and suppliers.Designed for New Zealand -
Projects, products, and professionals that meet local standards.From inspiration to reality -
Find your style and connect with the experts behind it.Start your Project
Start you project with a free account to unlock features designed to help you simplify your building project.
Learn MoreBecome a Pro
Showcase your business on ArchiPro and join industry leading brands showcasing their products and expertise.
Learn More