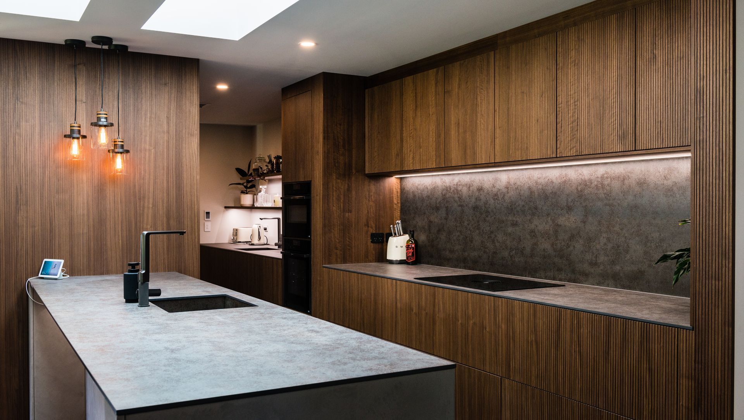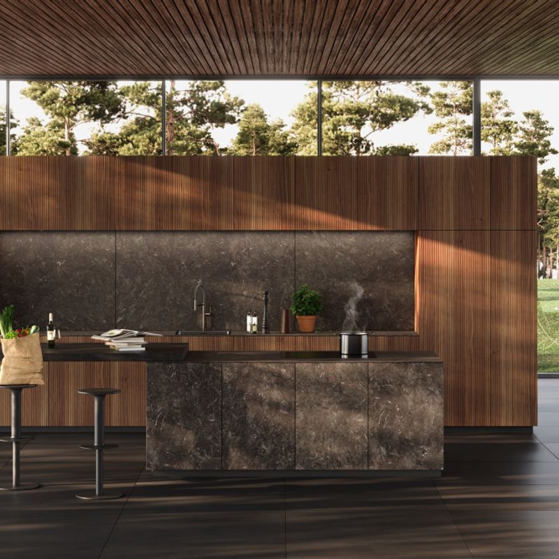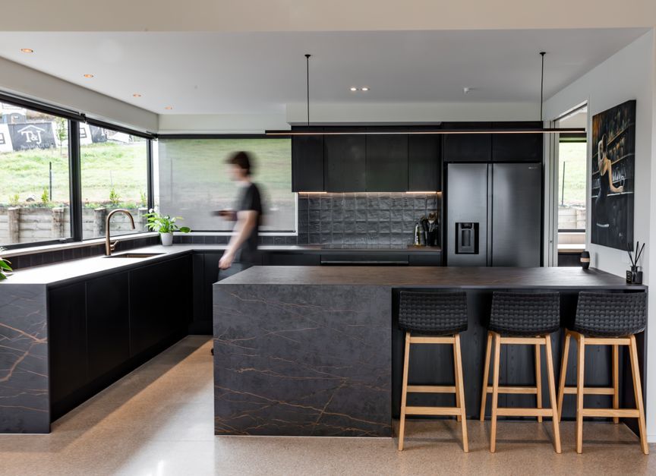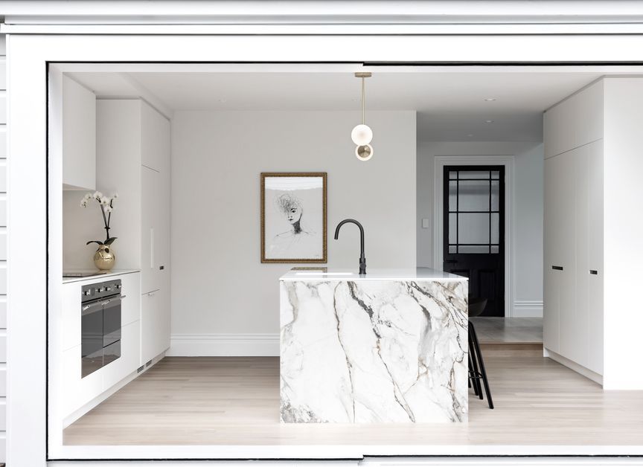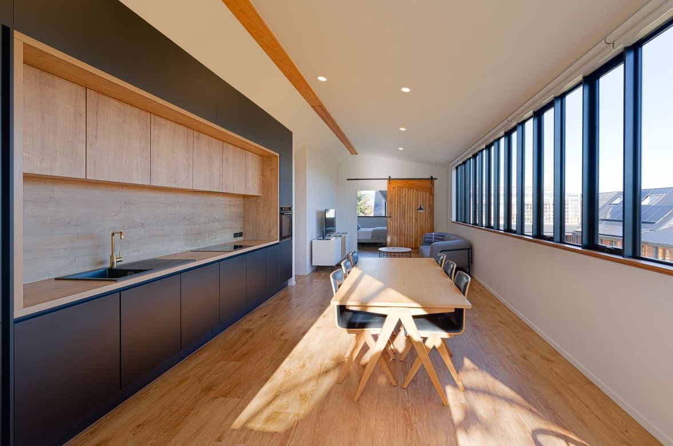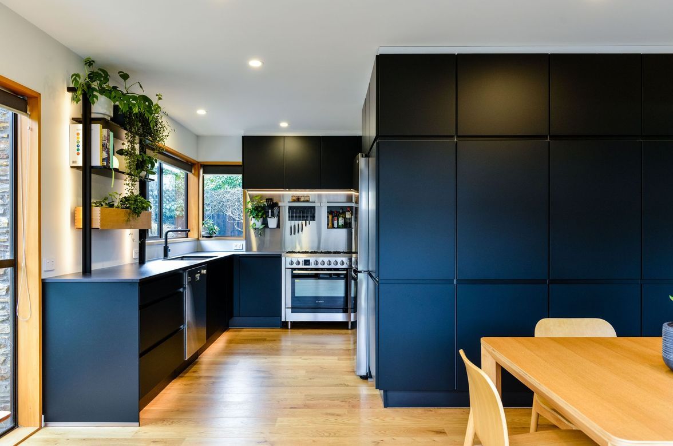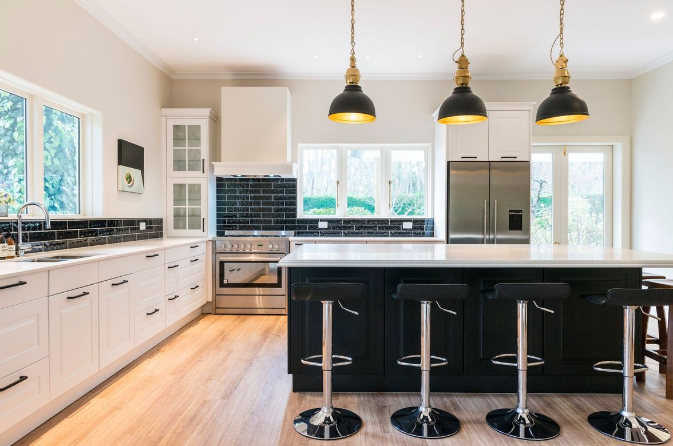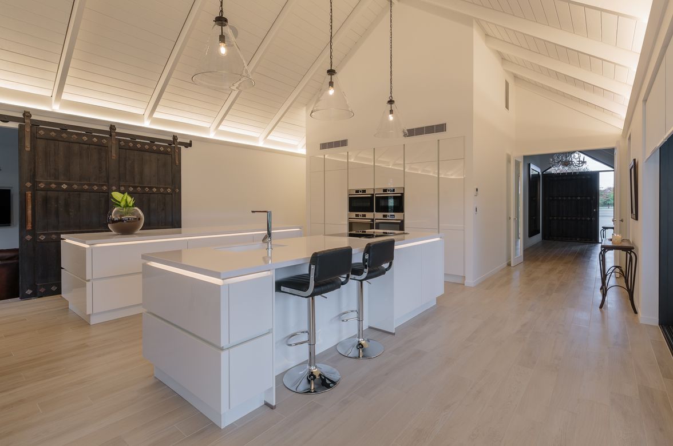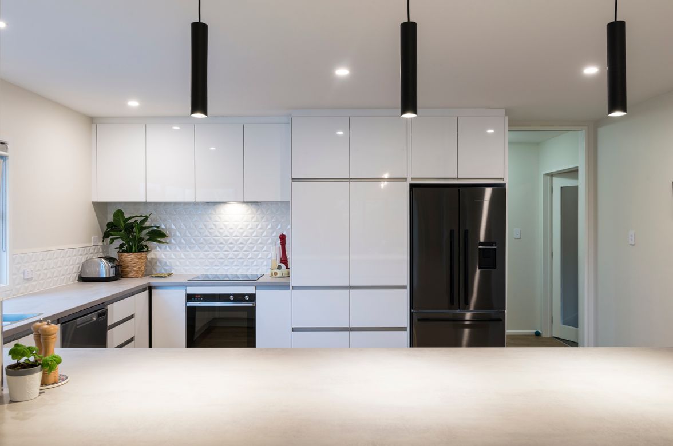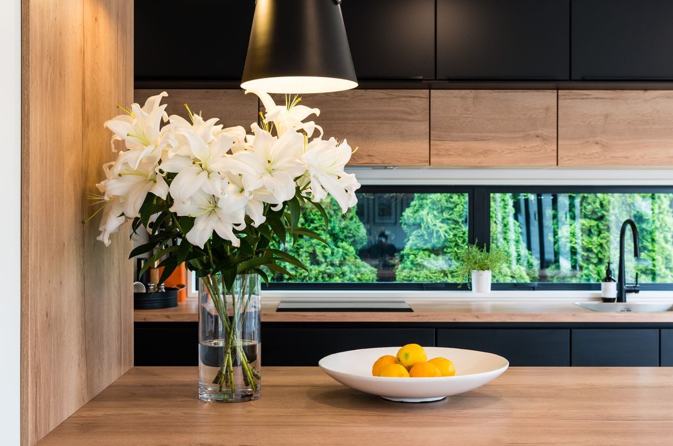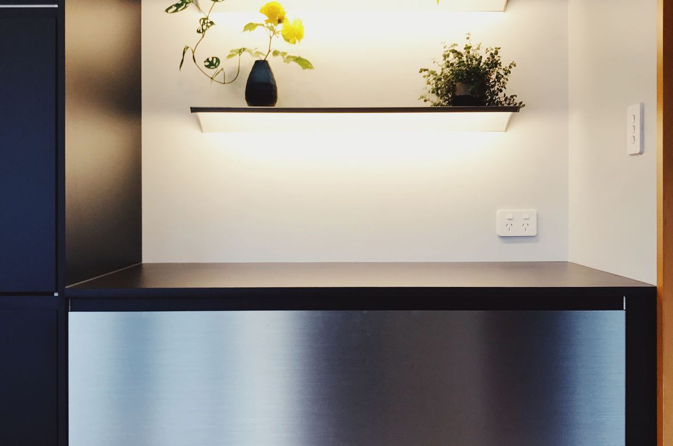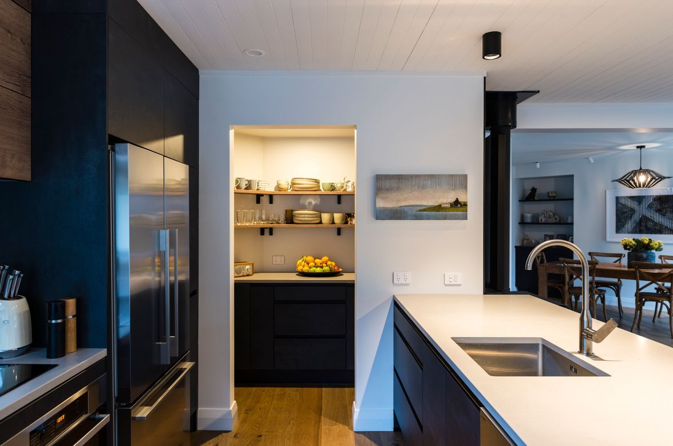About
Sculpted Elegance.
ArchiPro Project Summary - A stunning walnut and concrete culinary space designed for a modern family home in Darfield, featuring elegant finishes and functional elements that blend beauty and practicality.
- Title:
- Sculpted Elegance
- Manufacturers and Supplier:
- Palazzo Kitchens
- Category:
- Residential/
- New Builds
- Region:
- Canterbury, NZ
- Completed:
- 2024
- Photographers:
- Kate Claridge Photography
Project Gallery
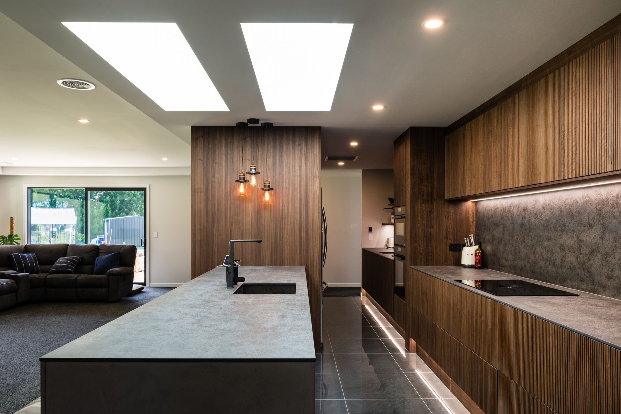
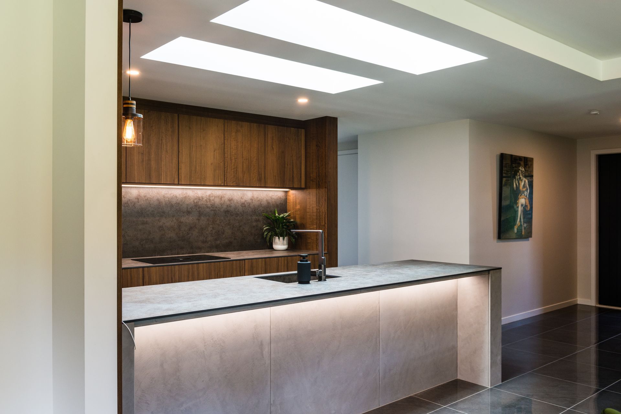
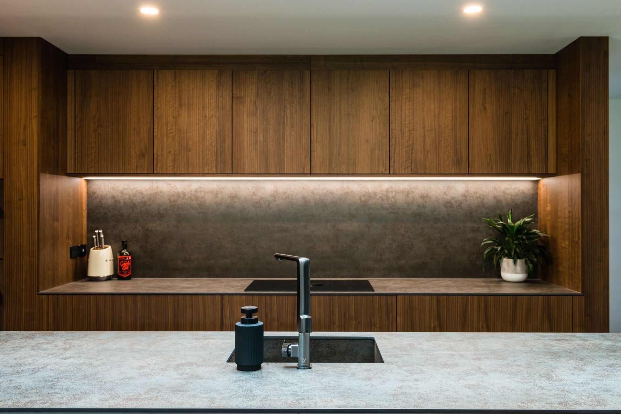
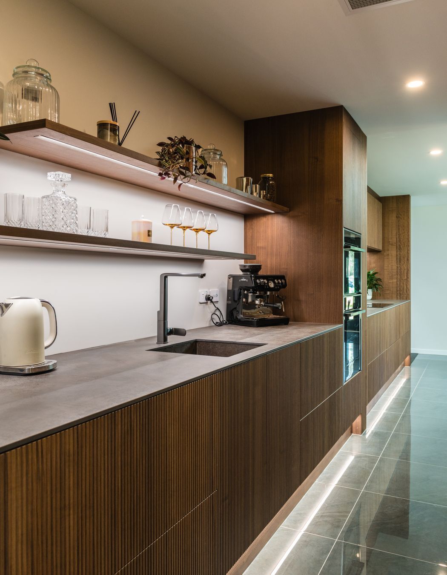
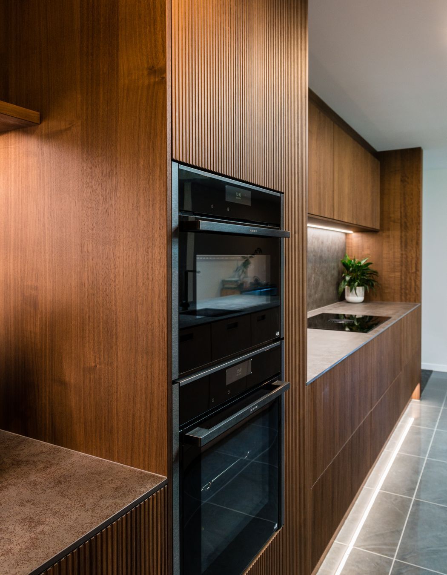
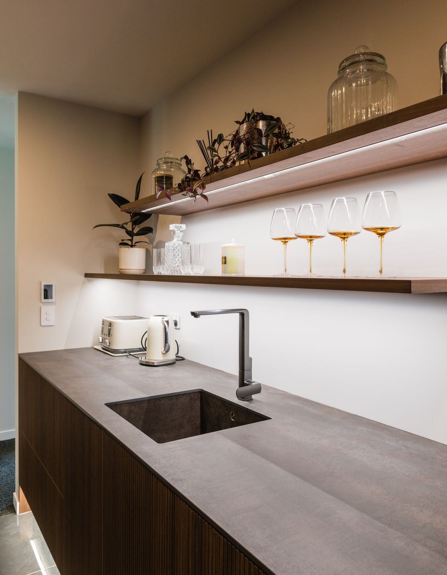
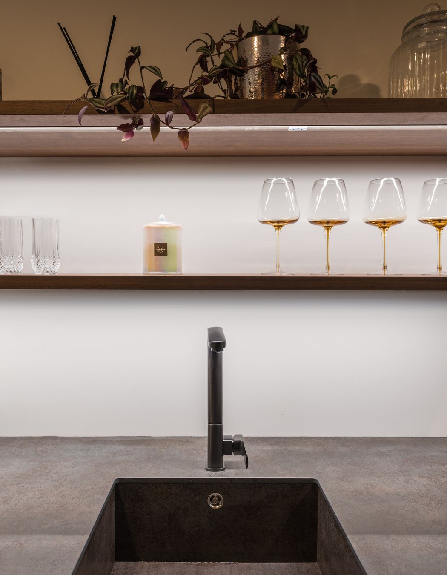
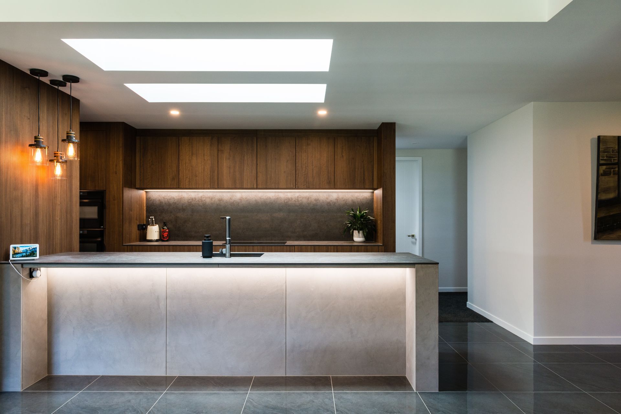
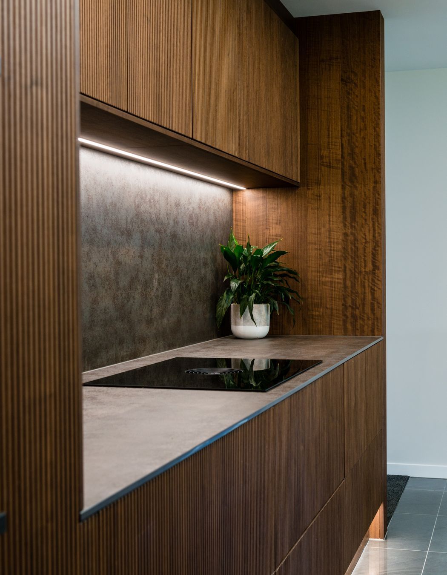
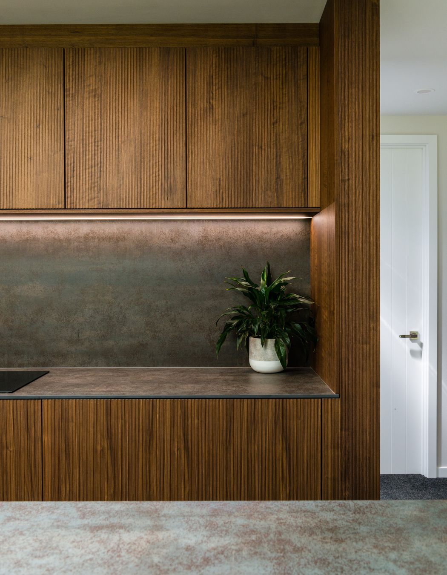
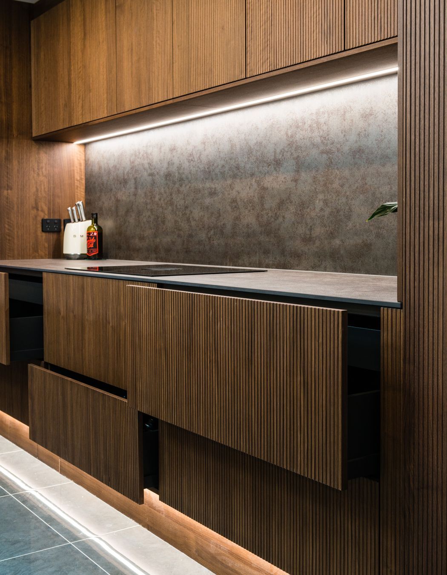
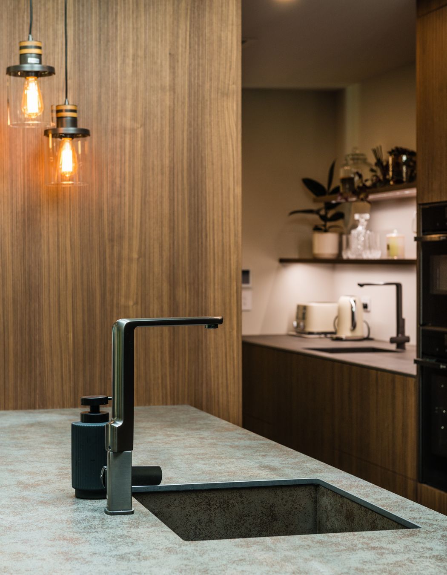
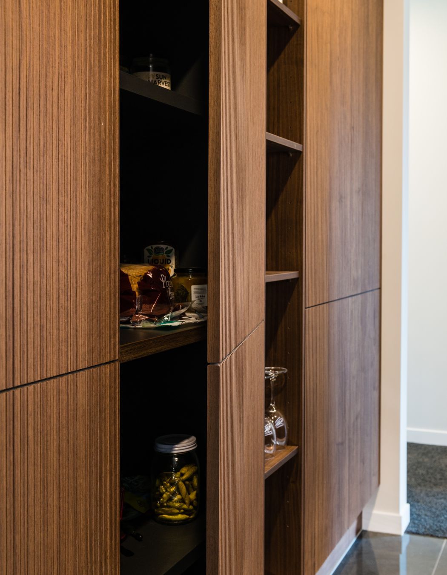
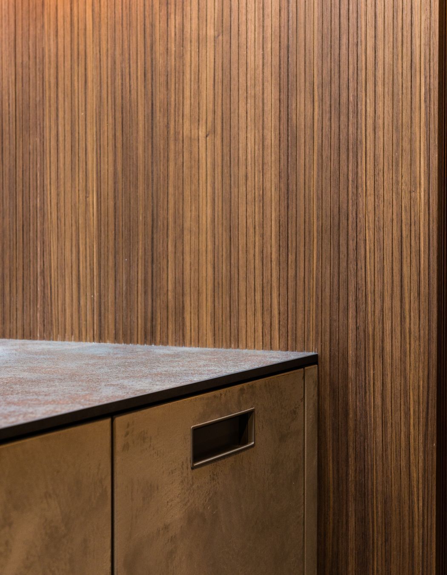
Views and Engagement
Professionals used

Palazzo Kitchens
Manufacturers and Suppliers
Riccarton, Christchurch, Canterbury
Palazzo Kitchens. Designing and installing exquisite kitchens in the South Island of NZ is what we do. From the moment you step inside our Palazzo Kitchens Christchurch kitchen showroom - you can rest assured you're in great hands, from design through to install.
Our team of three designers have a combined 29 years designing for Palazzo!
Their local expertise combined with quality German manufactured joinery, adds value to your property for years to come.
The outstanding quality, advanced design, and environmentally friendly German kitchen products made by our suppliers Nobilia and Leicht are extensively tested to meet the extremely rigid German quality and environmental laws. We offer a huge range of very unique materials and finishes, not otherwise seen or available in the New Zealand kitchen market.
Please do Get In Touch with us to discuss your next kitchen project needs.
From Concept Creation to Installation
VISIT OUR SHOWROOM Take the first steps to your dream kitchen by visiting our Mandeville Street kitchen showroom. Or get in touch to book a no-obligation design consultation. We have appointments available Mondays to Saturdays.
PLANS For a new build kitchen consultation - you can bring your plans at any stage - from draft or concept plans, to fully consented plans. To get started on your kitchen renovation, all we need is a sketch of existing floor plan marking windows and door placement and sizes. Also, photos of the existing space which the designer will use to draw your space into our 3D software.
PHOTOS/INSPIRATION For a new build kitchen consultation, some clients like to bring inspiration pics, or their Pinterest saves! Allow about an hour for this initial consultation which takes place in our Mandeville Street kitchen showroom.
NO OBLIGATION DESIGN CONSULTATION Spend time with your Palazzo kitchen designer, discussing your project, deciding your must-haves. Choose some colours and finishes, check out your drawer and door options at the showroom.
CONCEPT DESIGN Your Palazzo kitchen designer will invite you back in within a week or two, to view your concept design. This will be in photo-realistic 3D on screen. If you like where the design is heading, we work together until the point you are ready for a site measure and to 'push go'!
INSTALL Once your joinery is in production, we stay in touch in the lead up to install. We can help with project management as much or as little as needed, and we will schedule your install with our in-house team. We co-ordinate benches, taps, sinks, appliances, etc!
Year Joined
2021
Established presence on ArchiPro.
Projects Listed
25
A portfolio of work to explore.
Responds within
10d
Typically replies within the stated time.
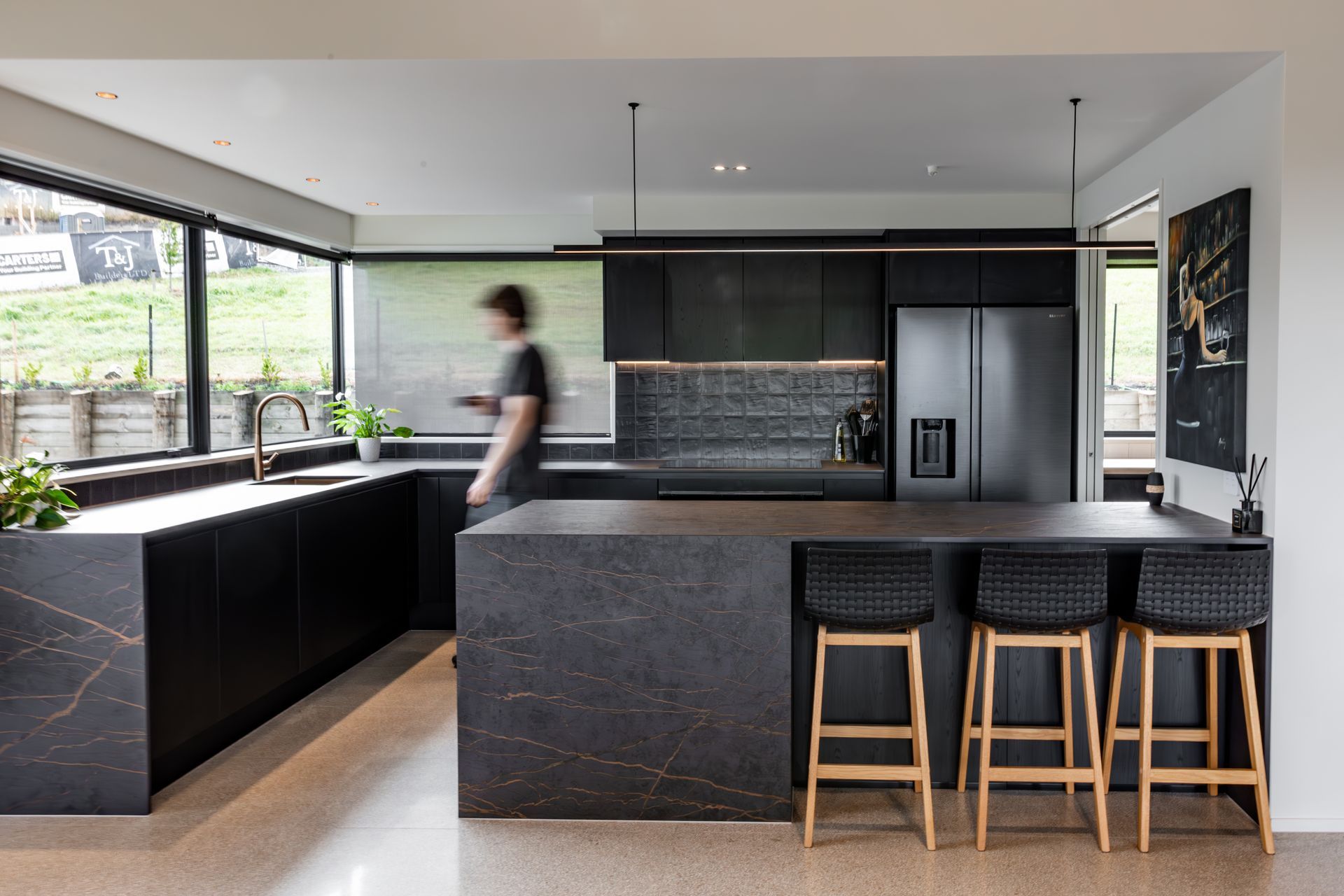
Palazzo Kitchens.
Profile
Projects
Contact
Project Portfolio
Other People also viewed
Why ArchiPro?
No more endless searching -
Everything you need, all in one place.Real projects, real experts -
Work with vetted architects, designers, and suppliers.Designed for New Zealand -
Projects, products, and professionals that meet local standards.From inspiration to reality -
Find your style and connect with the experts behind it.Start your Project
Start you project with a free account to unlock features designed to help you simplify your building project.
Learn MoreBecome a Pro
Showcase your business on ArchiPro and join industry leading brands showcasing their products and expertise.
Learn More