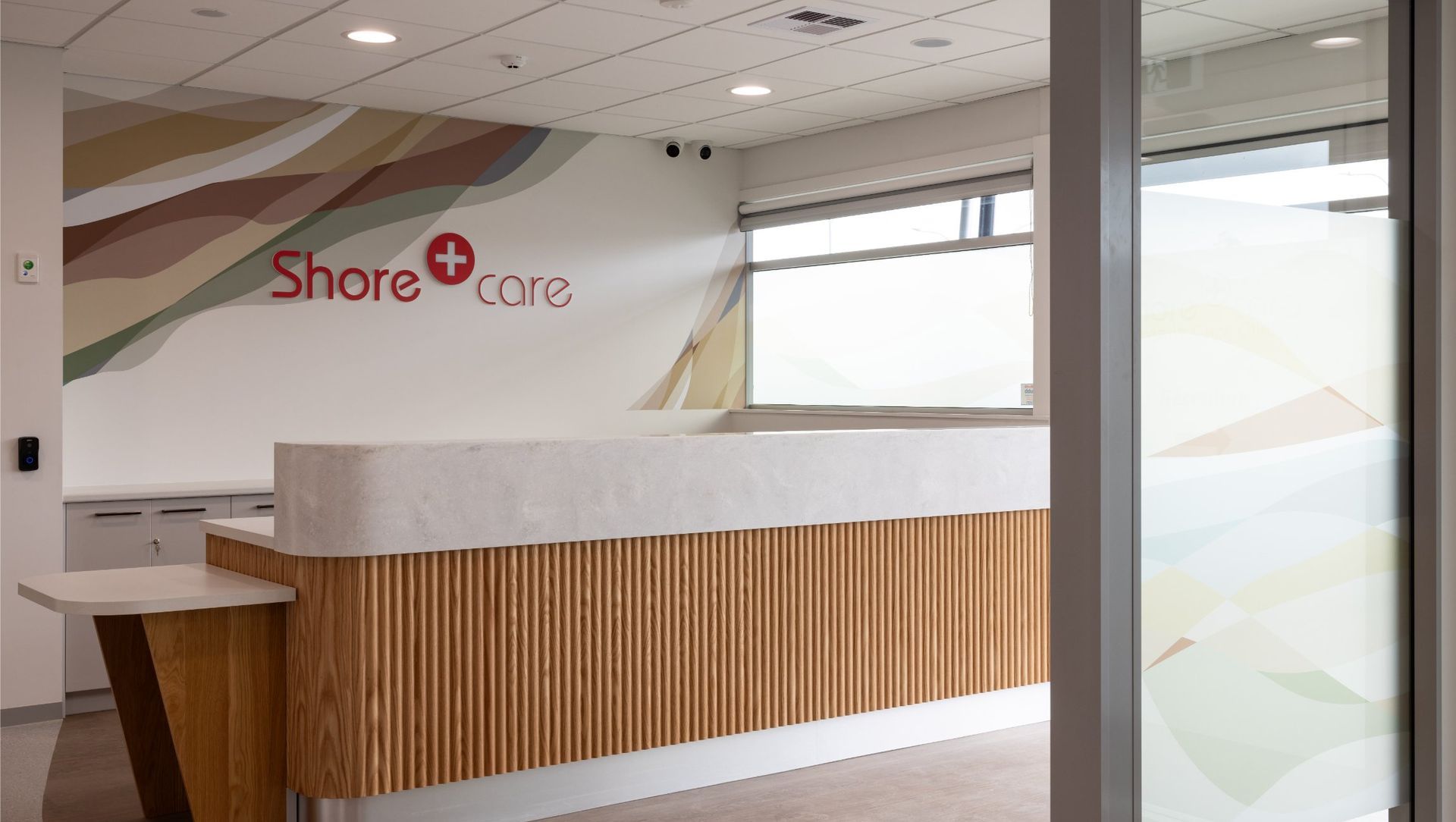About
Shorecare Urgent Care.
ArchiPro Project Summary - Shorecare Urgent Care Clinic features a thoughtfully designed fitout with a welcoming atmosphere, including reception areas, consult rooms, and treatment bays, all tailored to enhance patient experience while adhering to passive building principles.
- Title:
- Shorecare Urgent Care Clinic
- Interior Designer:
- Focusplan
- Category:
- Community/
- Health and Wellness
- Region:
- Pinehill, Auckland, NZ
- Completed:
- 2025
- Price range:
- $2m - $3m
- Building style:
- Passive
- Client:
- Shorecare
- Photographers:
- Shorecare
Project Gallery
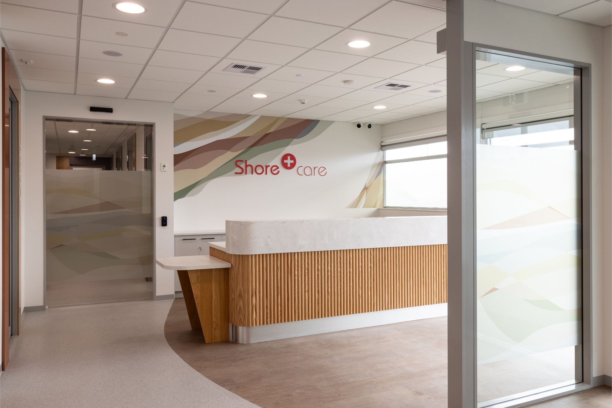
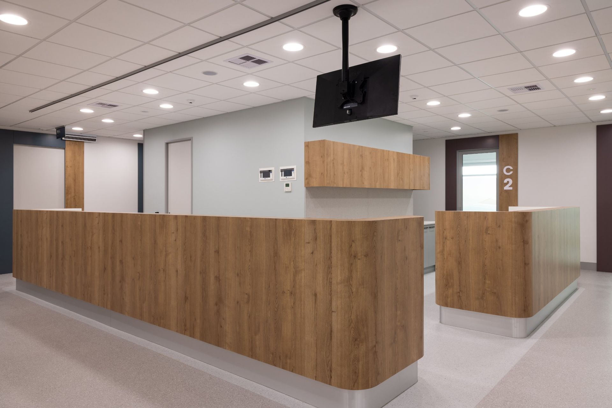
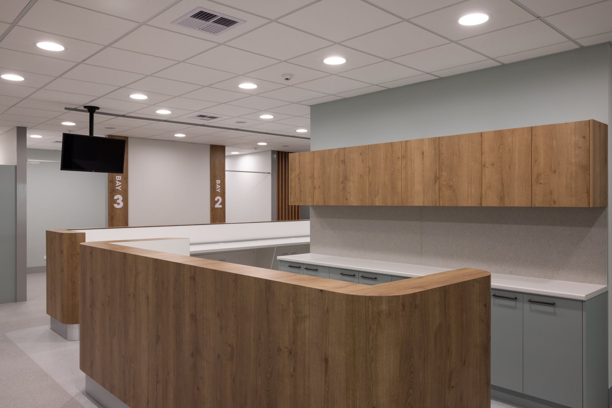
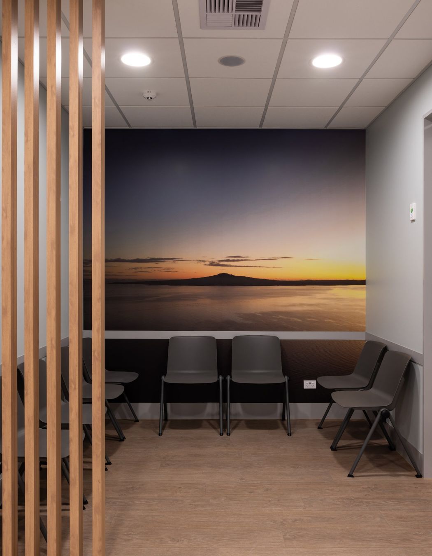
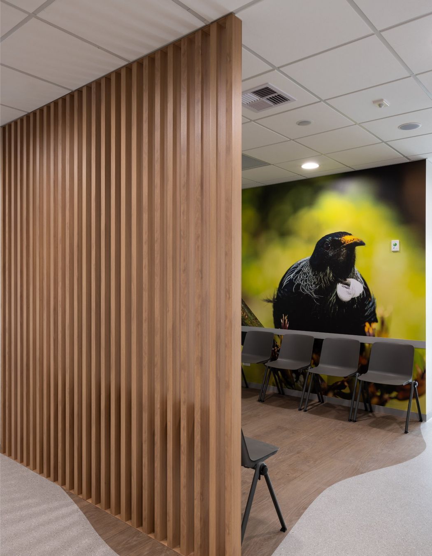
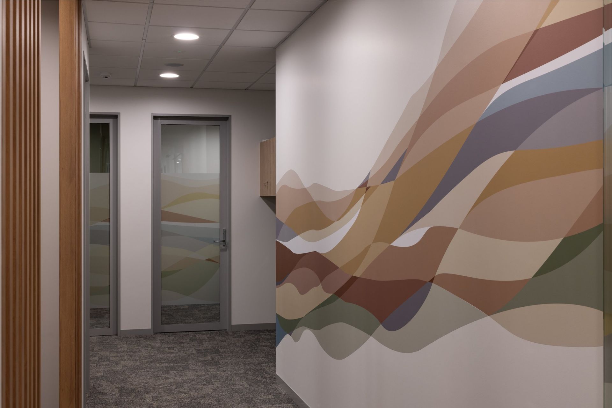
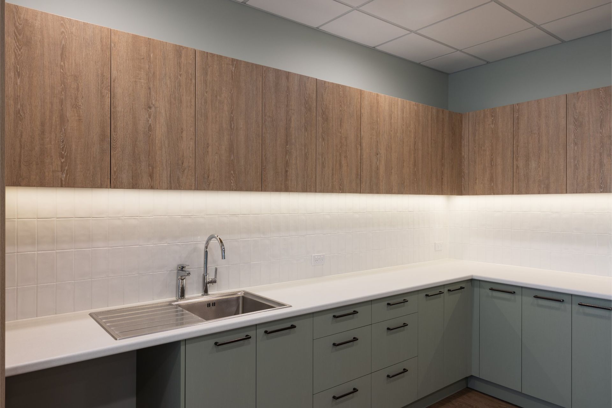
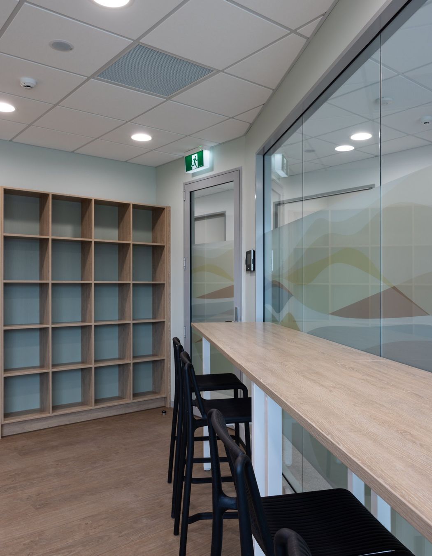
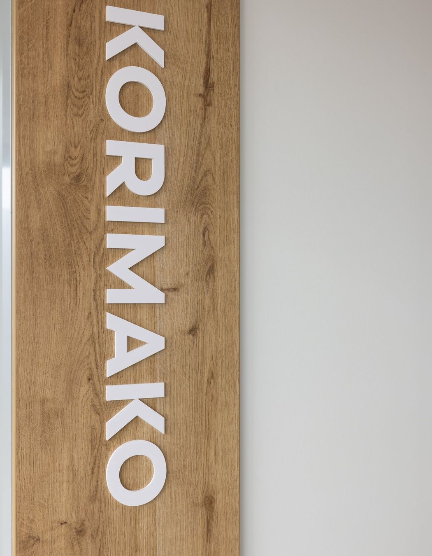
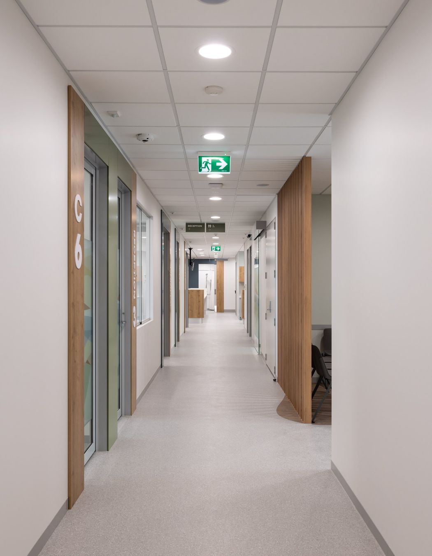
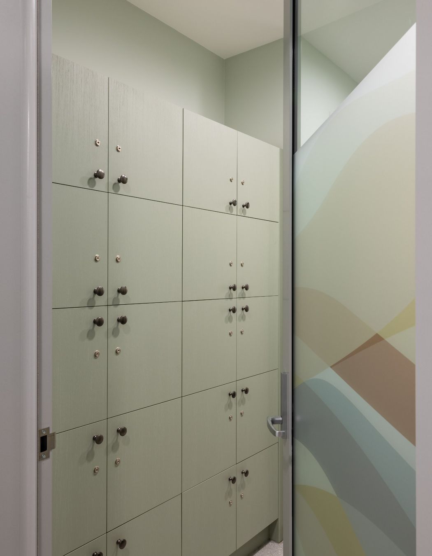
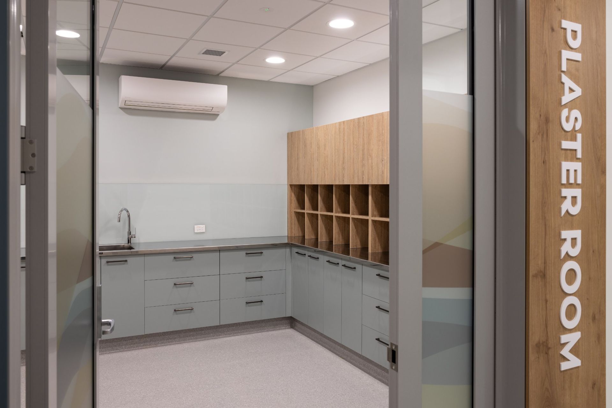
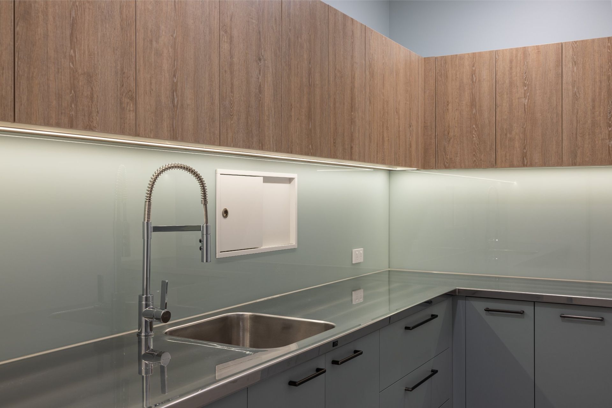
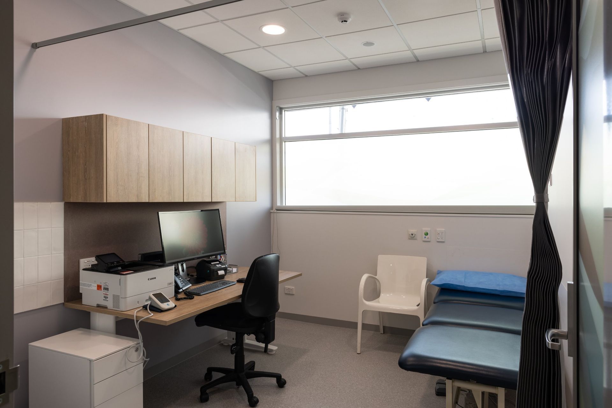
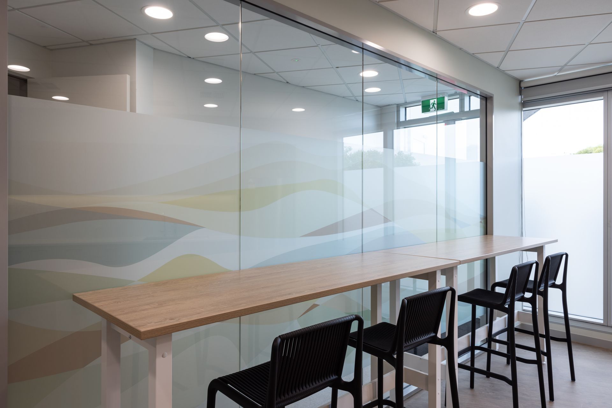
Views and Engagement
Products used
Professionals used

Focusplan. In everything we do, we believe in enabling the medical profession to give the best possible patient and staff experience.
We do this by listening and understanding the brief, active client engagement throughout the whole journey, applying critical thinking and attention to detail. Your project is designed and delivered using a proven process where time, cost and quality remain connected.
We Design + Fit Healthcare Spaces. Experience the difference.
Founded
1995
Established presence in the industry.
Projects Listed
20
A portfolio of work to explore.
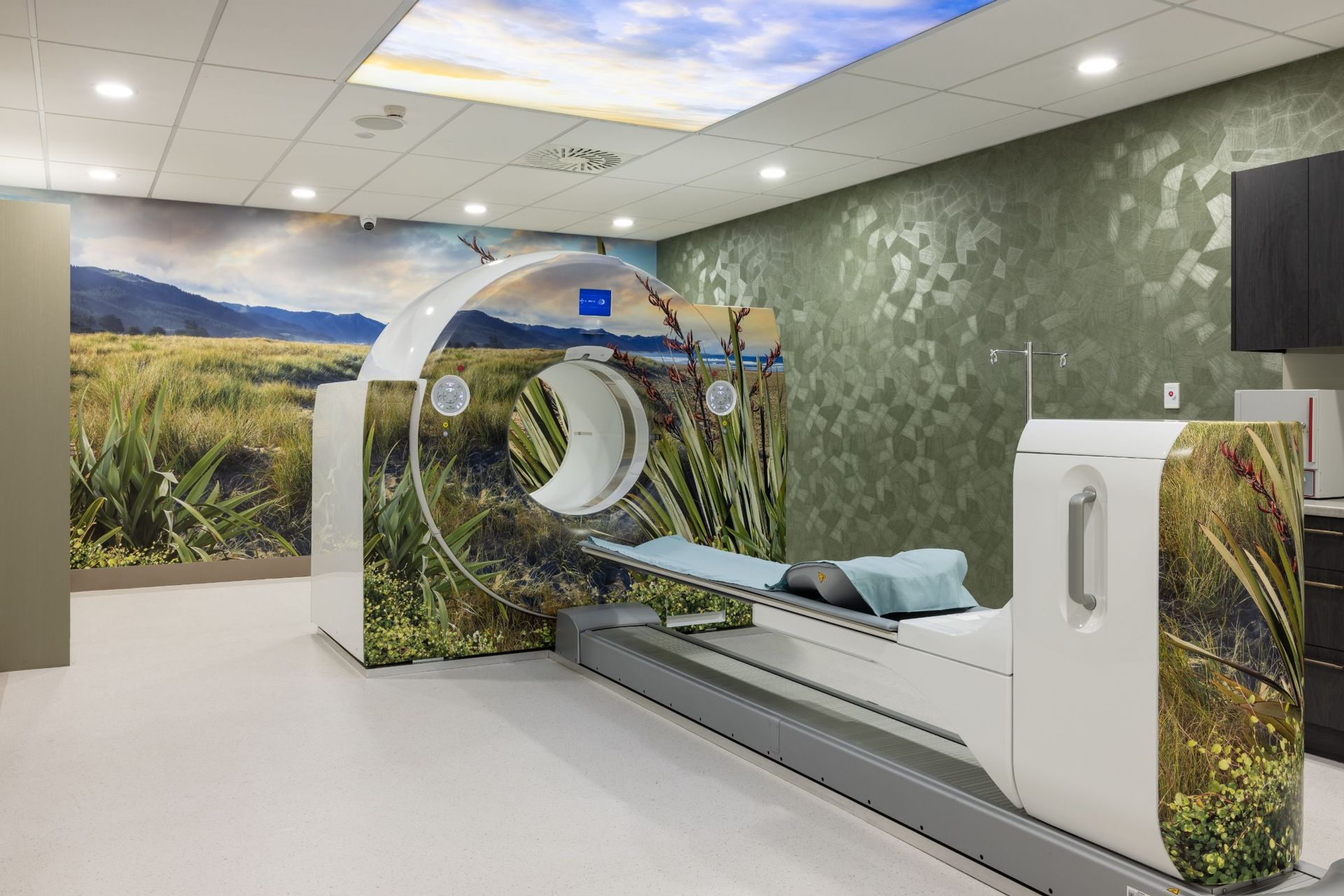
Focusplan.
Profile
Projects
Contact
Other People also viewed
Why ArchiPro?
No more endless searching -
Everything you need, all in one place.Real projects, real experts -
Work with vetted architects, designers, and suppliers.Designed for New Zealand -
Projects, products, and professionals that meet local standards.From inspiration to reality -
Find your style and connect with the experts behind it.Start your Project
Start you project with a free account to unlock features designed to help you simplify your building project.
Learn MoreBecome a Pro
Showcase your business on ArchiPro and join industry leading brands showcasing their products and expertise.
Learn More